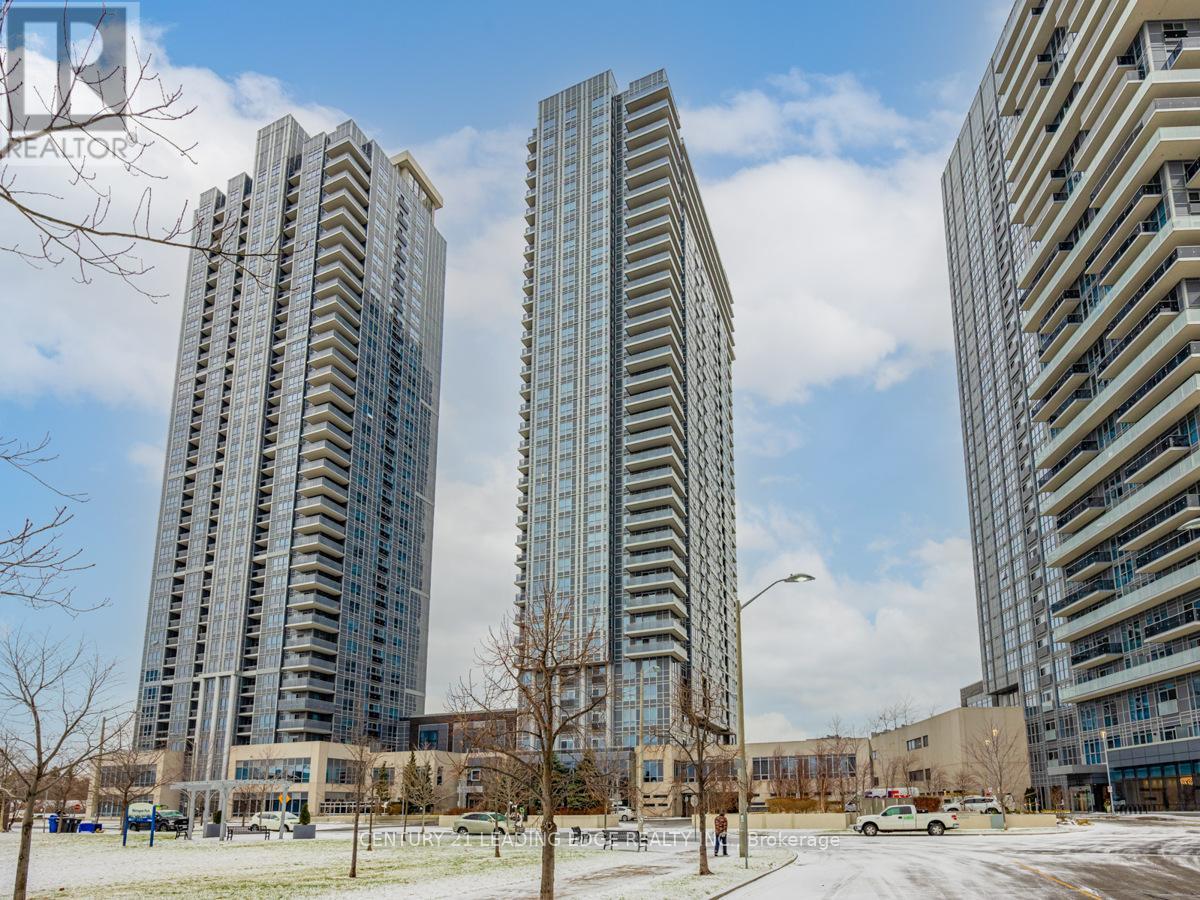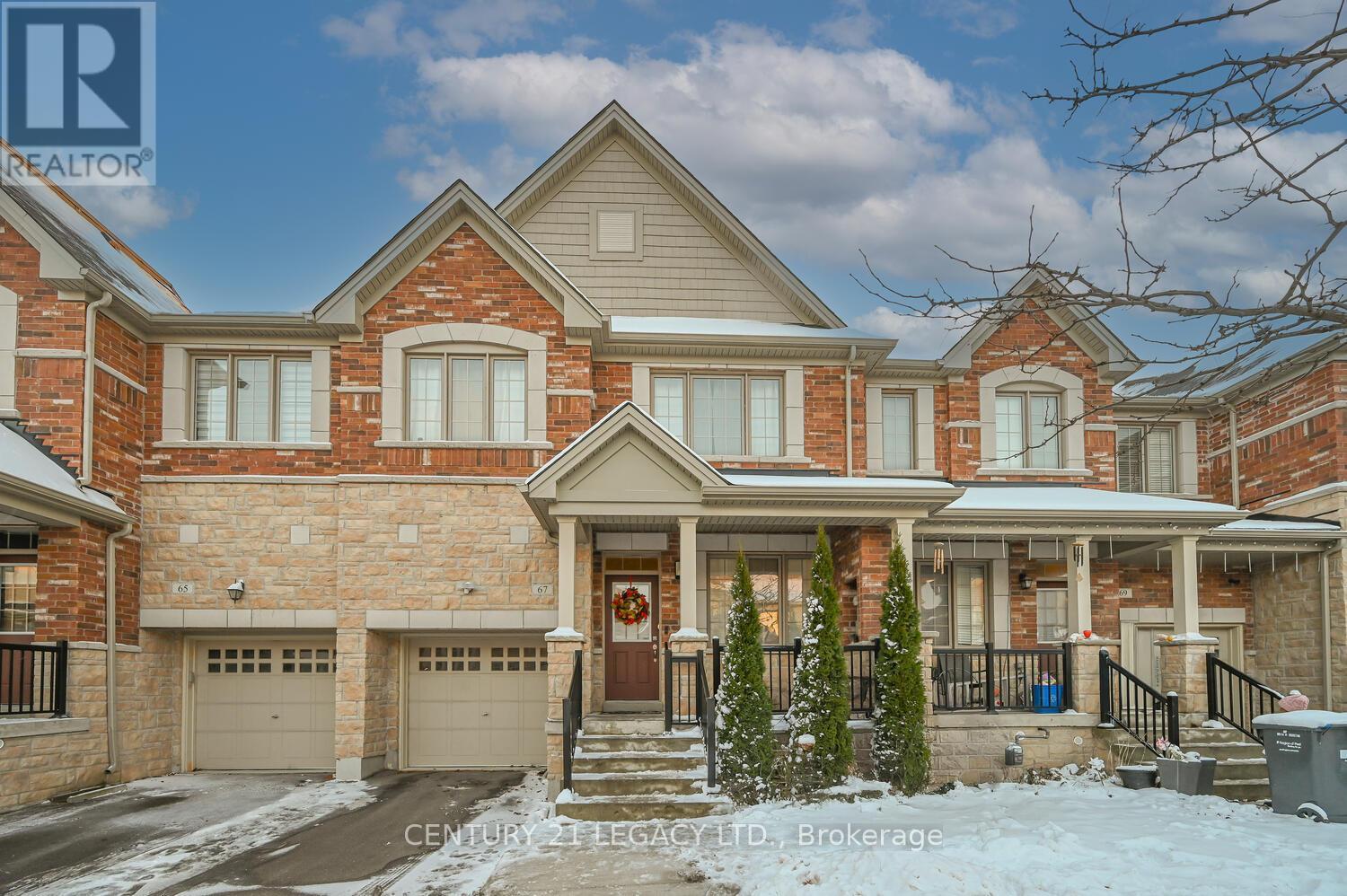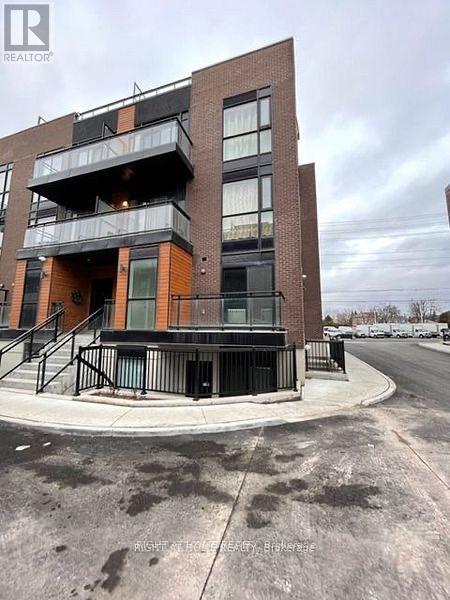4 Hogan Manor Drive
Brampton, Ontario
**Stunning Town Home for Lease!**Discover this beautiful townhome featuring 3 spacious bedrooms and 2.5 bathrooms, designed with practicality in mind. The main floor boasts a welcoming great room that flows seamlessly into the modern kitchen, complemented by a convenient powder room for guests. Upstairs, you'll find three well-appointed bedrooms, including a master suite equipped with a generous walk-in closet and a luxurious 4-piece ensuite bathroom. An additional full bathroom serves the other two bedrooms, ensuring comfort for everyone. The home showcases elegant hardwood flooring throughout the living areas and upstairs, adding a touch of warmth and sophistication. This townhome is truly a must-see! (id:24801)
RE/MAX Gold Realty Inc.
812 - 95 Trailwood Drive
Mississauga, Ontario
Discover this convenient ground floor 2-bedroom, one and a half bathroom apartment in a low rise building, near transit, the new Hurontario LRT line, the 401 and the 403, the Airport and the Cooksville GO station. No waiting for elevators. Shopping within walking distance. Close to schools, workplaces, and the Community Centre. Engineered Hdwd Floors In Lr/Dr. The primary bedroom features an ensuite bathroom. Generous patio/terrace with a locked private storage room right off the terrace. Handy surface visitor parking. Open concept layout with the dining room and living room combined, and a wood burning fireplace. **** EXTRAS **** Washer, Dryer new in 2024. Private exclusive locker access from the patio/terrace. (id:24801)
Bosley Real Estate Ltd.
4572 14th Avenue
Markham, Ontario
** All Utilities Included** Stunning Brand New Bright And Spacious 2 Bedroom Basement Apartment W/Separate Entrance For Lease In The Prestigious Milliken Mills Community. Perfect For Small Family Or Yonge Couple, Walk To Public School. Steps To Public Transit, Parks, Minuities From Hwy 407, Shops & Much. Tenants Responsible For Snow Removal To Basement Entrance & Own Parking Spots. (id:24801)
Homelife/future Realty Inc.
811 - 255 Village Green Square
Toronto, Ontario
Versatile Living Space with Endless Possibilities! This rarely offered unit is perfect for personal living, accommodating extended family, or generating rental income. Originally designed by Tridel as a 2-bedroom, 2-bathroom layout, it features the flexibility to separate into a 1-bedroom unit and a studioideal for a home business or income potential. Highlights include stainless steel appliances, laminate flooring, granite countertops, and two charming Juliette balconies. Don't miss this opportunity to own a space that adapts to your needs! Enjoy the convenience of parking spot and locker pkg. With TTC at your doorstep and easy access to highways, Go Station, malls, and more, this residence offers urban living at its finest. Exceptional building amenities including concierge, rooftop deck, BBQ, gym, party room, games room, media room, sauna, guest suites and more. An unparalleled living experience! **** EXTRAS **** Existing Stainless Steel Fridge, Stove, Hood Fan & Dishwasher, Stacked Washer & Dryer, All Elfs. (id:24801)
Century 21 Leading Edge Realty Inc.
157 Angus Drive
Toronto, Ontario
This charming, freshly painted 3 bed/2 bath semi-detached is nestled in a serene neighbourhood. It boasts an all-season solarium, spacious backyard, large garage, and fully finished basement. Recent updates include a NEW: chimney, front entrance, backyard deck, hot water tank (owned), and LED lighting. Inside, enjoy oak hardwood floors in the living room, tiles in the kitchen, hallway, and dining room, numerous built-in closets for storage, and a renovated kitchen with energy-efficient appliances. Prime location: 5-min drive to grocery stores, restaurants, community centers, Fairview Mall, North York General Hospital, and Ikea. Short walking distance to elementary, middle & high schools, Seneca College, and a large plaza. Finch subway is just 10 mins away via the bus stop across the street and Highways 404/Don Valley & 401 is only a 1 min drive away. The park in front of the house is perfect for outdoor activities. All reasonable offers will be considered. (id:24801)
Unreserved
575 Huron Street
Toronto, Ontario
Located in the heart of the Annex, 575 Huron Street has been under the same ownership since the mid-1970s. This detached property offers an exceptional opportunity, whether purchased individually or together with 577 Huron Street, which is also listed (MLS C11883214). The open, deep 178 ft. lot with no obstructions offers great potential for various uses. Zoned for multiple purposes, MPAC has classified it as a ""Residential property with three self-contained units,"" which accurately reflects its current configuration. With some mechanical upgrades and a recently updated roof, the property is being sold ""as is."" For the right buyer, it presents endless possibilities, versatility, and significant developmental potential. Opportunities to acquire such a unique property in the Annex are rare. The 2nd. & 3rd. floor tenants are on month-to-month tenancies. The main floor and basement is currently vacant. **** EXTRAS **** Due to emergency access requirements, the feasibility of a \"Garden Suite\" exists if one can obtain a Limiting Distance Agreement with a neighbour. The buyer is advised to conduct their own due diligence. (id:24801)
Royal LePage Real Estate Services Ltd.
90 - 65 Turntable Crescent
Toronto, Ontario
Your search ENDS here! Beautiful 3 Bed 2 Bath 2 Level Townhouse with main floor entry. Open concept layout with ample natural light. Bright main floor with breakfast bar overlooking living/dining and walk-out to patio. 2 closets in principal bedroom with 3pc ensuite! Steps to Earls Court Park, Joseph J. Piccininni Community Centre, Shops, TTC, UP Express and loads of amenities. **** EXTRAS **** 1 Owned Parking Spot. Easy Visitor Parking. (id:24801)
Royal LePage Premium One Realty
1398 Courtleigh Trail
Oakville, Ontario
Welcome to this stunning, brand-new townhouse located in a vibrant & growing community. - Joshua Creek Montage! This beautifully designed, 3-bedroom, 2.5 bathroom home offers a perfect blend of contemporary style, spacious living, & top -notch finishes. The bright & airy family room flows seamlessly into a modern kitchen, ideal for entertaining & everyday living. Enjoy sleek countertops. stainless steel appliances, & ample cabinet space. Step out to a private balcony for relaxing. The master bedroom features a walk-in closet & en-suite bathroom with a vanity & large walk-in shower. Save on utilities with energy-efficient heating, cooling, & appliances. Close proximity to shops, restaurants, schools & parks. Easy access to major highways 403/QEW/407 for a quick commute. **** EXTRAS **** Blinds & appliances already ordered waiting on installation. SS appliances: fridge, stove, dishwasher, microwave. Washer & dryer, & all window coverings. Non-smoker. Tenant pays utility. Tenant insurance is a must. Vacant, immediate possess (id:24801)
Ipro Realty Ltd.
314 - 1490 Bishops Gate
Oakville, Ontario
Stylish & Inviting One-Bedroom Suite featuring a bright, open-concept layout combining the kitchen, dining, and living areas, perfect for both living and working. Enjoy quality laminate flooring, convenient in-suite laundry, and French doors that open to a private balcony overlooking the courtyard. The community offers ample visitor parking and access to a clubhouse with a party room and gym. Ideally located near the new Oakville Hospital, shopping centers, and scenic walking trails. Includes one underground parking space and a storage locker for added convenience. **Virtually Staged Pictures ** (id:24801)
RE/MAX Aboutowne Realty Corp.
67 Zelda Road
Brampton, Ontario
Welcome to 67 Zelda - this 8-year-old townhouse boasts over 2100 sqft of living space that perfectly blends contemporary design with functionality. The main floor features an elegant flow with separate sittings - living room, dining room, and a family room to provide privacy to the family, all enhanced by 9-ft ceilings and 3 1/4"" hardwood floors throughout the main level and upper hallway, complemented by an oak staircase decorated with iron rod pickets. The chef's kitchen is a dream with quartz countertops, custom cabinets and pantry, and a stylish backsplash tile finish. A cozy fireplace and air conditioning add to the home's year-round comfort. Second floor boasts 4 spacious bedrooms, including a primary ensuite washroom with a walk-in closet, this home is designed for comfortable family living. The second floor is thoughtfully planned and all bedrooms are spacious in size to accommodate a growing family. A conveniently located laundry room on the 2nd floor featuring custom shelving, ensuring ease of use. Additional custom shelving in the bedroom closets. The garage easily accommodates a single car and mezzanine offers ample storage solutions. An extended driveway accommodates up to vehicles 3 outside. During the Summer undo the curtain to enjoy the sunlight without worrying about privacy - as the trees in the front yard provide privacy and curb appeal to this home. This home is perfect for families seeking a modern lifestyle with smart upgrades. This house is conveniently located within walking distance to the park and schools. The property is just a few minutes drive to major groceries - Walmart/ Chalo Freshco, Shoppers Drug Mart, Trinity Commons, highway 410, banks, beauty salons & barber shops, library and much more. Don't miss this gem it's a rare find! **** EXTRAS **** 5 Whirlpool Appliances: Stainless Steel Stove, Dishwasher, upgraded Double Door Fridge with water dispenser, White Front Loading Washer & Dryer (id:24801)
Century 21 Legacy Ltd.
702 - 5309 Highway 7
Vaughan, Ontario
Newly Renovated, Starter home with all your needs and wants. Priced to sell (id:24801)
Right At Home Realty
18 Norwin Street
Toronto, Ontario
Prime location, quiet street. **** EXTRAS **** Fridge, stove, washer, dryer, dishwasher (id:24801)
Century 21 Atria Realty Inc.













