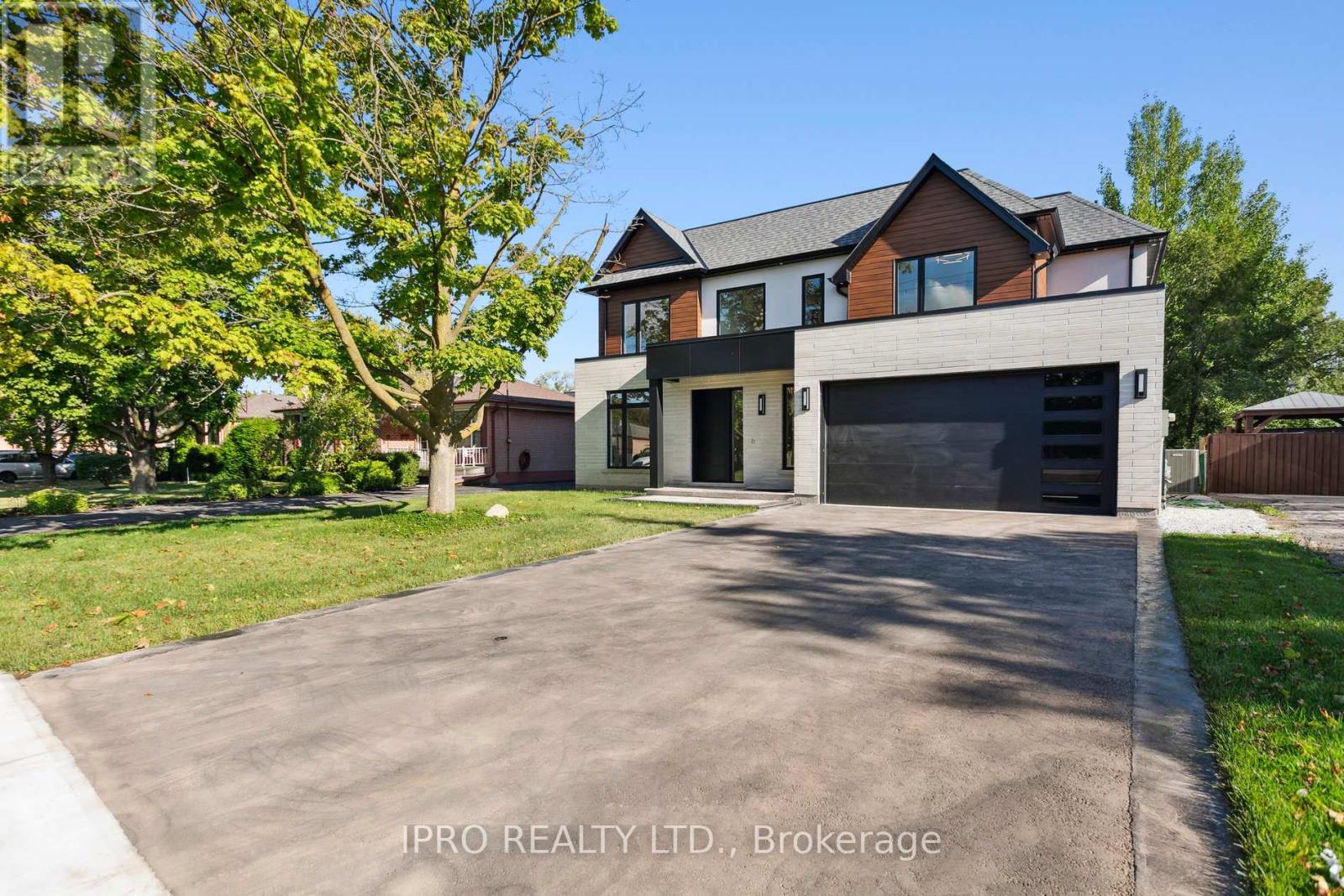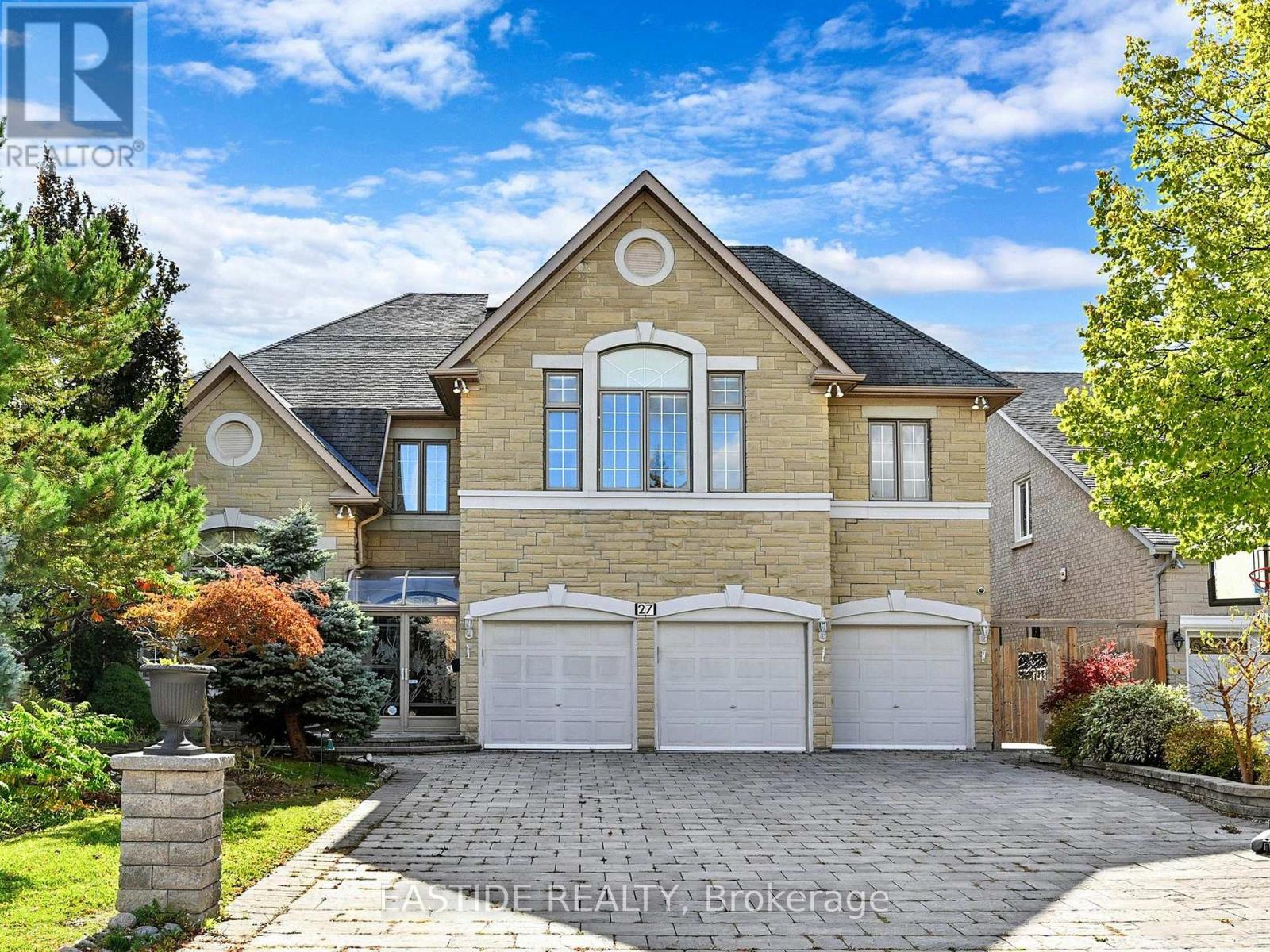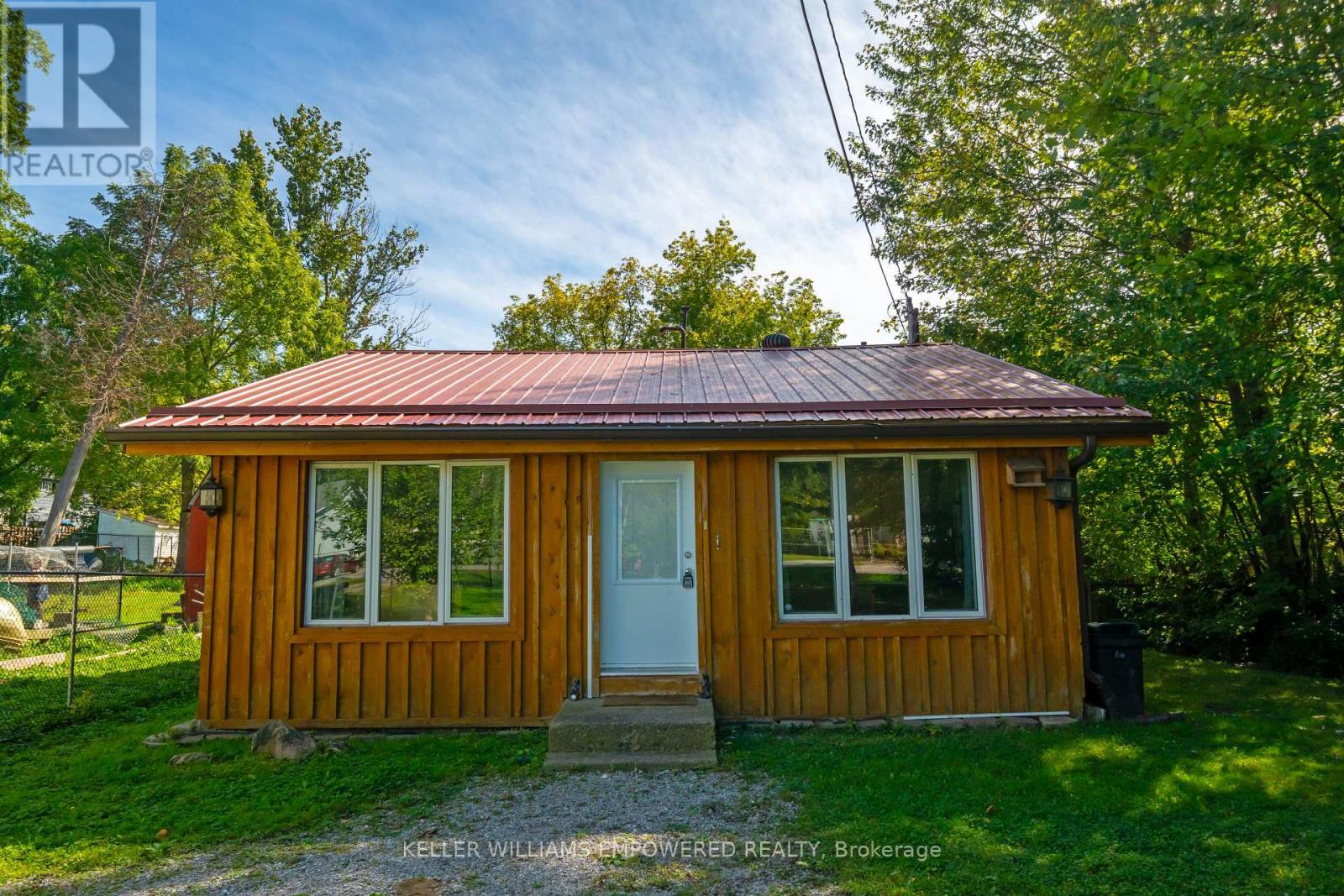17 Mcnutt Street
Brampton, Ontario
Welcome to this luxurious, custom-built executive bungalow by Arthur Blakey, situated in the highly sought-after Streetsville Glen neighborhood. Offering close to 4,000sq.ft of finished living space, this beautiful home sits on a spacious 60 x 153 ft lot backing onto serene conservation land a true country retreat within the city. Step inside through the grand foyer to discover an open-concept layout featuring hardwood flooring, extensive crown molding throughout, and abundant pot lights. The main floor boasts elegant living & dining spaces as well as the kitchen. A chef's dream with granite countertops, a center island, & high-end appliances including a fridge, cooktop, built-in oven, microwave, washer, dryer, & a central vacuum system. The living areas are adorned with a double-sided gas fireplace between the great room and primary bedroom & illuminated by three skylights, creating a bright & inviting ambiance. The fully finished basement offers a full bathroom, a wet bar, and room for 2 extra additional bedrooms, including a professionally designed 12x12 ft walk-in closet & changing room, as well as a separate 4x8 ft walk-in closet. It also features a large recreation room, a roughed-in walkout, & the same luxurious crown molding as the upper levels. Outside, the property features a beautifully landscaped, fully fenced backyard with a deck off the house & an interlocking patio ideal for outdoor entertaining. A four car patterned concrete driveway leading to a double car garage surrounded by elegant galvanized rod iron fencing for privacy & charm. An ABUS sound system runs throughout the home, all blinds, drapes & phantom screens are included. This home has been meticulously maintained. Perfectly located near a golf course, conservation areas, parks, public transit, schools, shopping, HWY 401/407, this exceptional home effortlessly combines luxury, privacy, and natural beauty. (id:24801)
Homelife/response Realty Inc.
2082 Bridge Road
Oakville, Ontario
Exquisite Luxury Living in Oakville. Welcome to your dream home! This stunning 5 bedroom, 6 bathroom custom home, located in the prestigious Bronte West, redefines luxury living. Boasting more than 5000 sq. ft. of meticulously designed space, this residence offers the perfect blend of elegance, comfort, and modern convenience. As you enter through the grand foyer, you'll be greeted by soaring ceilings and an open floor plan that seamlessly connects the expansive living areas. The gourmet kitchen is a chef's paradise, featuring Fisher & Paykel appliances built-in fridge, custom cabinetry, and a spacious island, perfect for entertaining guests or enjoying family meals. Retreat to your luxurious master suite, which boasts a walk-in closet, fireplace, spa-like ensuite bath, creating a serene escape. Each additional bedroom is generously sized with an en-suite and jack n jill bathroom, large closets, ensuring comfort and privacy for family and guests. Step outside to your personal oasis, featuring a cozy covered patio with fireplace, ideal for hosting gatherings or unwinding after a long day. The property also includes an oversized double car garage, rough in for EV vehicle charger and parking for over 6 cars on the driveway. A finished basement with a wet bar, a powder room, a bedroom with ensuite and open recreation space, further elevating the luxurious lifestyle. Located in the heart of Oakville, this home is just minutes away from Coronation park, lakeshore, local amenities, top-rated schools, fine dining, shopping, or cultural attractions. With easy access to public transit, QEW and Bronte Go Station, the entire city is at your fingertips. Don't miss this rare opportunity to own a piece of luxury in Oakville. The house comes with full Tarion warranty. (id:24801)
Ipro Realty Ltd.
803 - 86 Dundas Street E
Mississauga, Ontario
Brand new, never lived-in unit at ArtForm Condos by EMBLEM, offering 2 spacious bedrooms, 2 Full Bathrooms boasting 657 SqFt of Interior Living Space and a Private Terrace of 633 SqFt; Perfect forA Party or Large Gathering. Features include floor-to-ceiling windows in both bedrooms, a primary bedroom ensuite with upgraded frameless glass shower, and a kitchen with quartz countertops and asleek full-slab matching backsplash. One parking spot and one locker included. Located steps from the new Cooksville LRT Station in Mississauga, with access to top-tier amenities: 24/7 concierge,party room, outdoor terrace with cabana-style seating, BBQ dining area, and a lounge. Minutes from Square One, Celebration Square, Sheridan College, and major highways. Don't miss this chance to own in one of Mississauga's most sought-after buildings! **** EXTRAS **** Rogers Internet package $25/month. Buyer or buyers representative to verify all measurements, fees taxes and property info. (id:24801)
Homelife/miracle Realty Ltd
2133 Millway Gate
Mississauga, Ontario
FOR SALE: Spacious 4 Bedroom Detached Family Home on a Quiet Cul-De-Sac. Eat-In Kitchen w/Granite Counters and Breakfast Area Over-Looking the Front Yard. Bright Living/Dining Area w/French Doors, Large Windows, Hardwood Floors and Walk-Out to Backyard. Main Floor 2pc Bathroom. Generous 4 Bedrooms Upstairs w/ 4 Pc Bathroom and Master Bedroom w/2pc Ensuite. Finished Basement w/ Rec Room, Fireplace, Laundry, and Plenty of Room for Storage. Over 2100 SF of Living Space. Private Front and Backyard Private Oasis Surrounded by Hundreds of Beautiful Flowers. Single Car Garage w/ Double-Wide Driveway That Can Park 6 Cars. Ideally Situated In The Vibrant Erin Mills Neighborhood. Just A Short Drive Away, You'll Find The Erin Mills Town Centre, Which Offers A Wide Array Of Shopping And Dining Options To Cater To All Tastes And Preferences. For Those Who Enjoy Outdoor Activities, Millway Gate Park And South Common Park Are Within Walking Distance, Providing Beautiful Green Spaces For Recreation And Relaxation. The Property Boasts Excellent Connectivity With Easy Access To Highway 403, Making It A Convenient Location For Commuters Heading To Toronto Or Other Parts Of The Greater Toronto Area. Public Transportation Is Also Readily Available, With Several Bus Routes Servicing The Area And The Nearby Erin Mills Transitway Station. Families Will Be Pleased To Know That The Area Is Home To Some Of Mississauga's Top-Rated Schools, Including St. Rose Of Lima Separate School And Erindale Secondary School, Both Known For Their Strong Academic Programs And Community Involvement. Additionally, The University Of Toronto Mississauga Campus Is Just A Short Drive Away, Offering Further Educational Opportunities. Experience The Perfect Blend Of Convenience, Community, And Connectivity At 2133 Millway Gate, A Truly Exceptional Place To Call Home. Largest model on street. **** EXTRAS **** Roof 2019 - New Furnace 2024(Owned) - A/C(Owned) (id:24801)
Royal LePage Real Estate Services Ltd.
5179 Elmridge Drive
Mississauga, Ontario
Welcome to 5179 Elmridge Drive, an exquisite sanctuary nestled in one of Mississauga's most coveted communities off The Chase. This 4,530sqft luxury home offers refined living on a ravine lot, boasting five spacious bedrooms, six bathrooms, a three-car garage with new doors, a freshly sealed interlock driveway and lush irrigated landscaping. A new roof (2024) offers lasting peace of mind. Step inside to discover a world of elegance with a sunken living room and family room, both featuring 10-foot ceilings, crown moldings, with gas & wood fireplaces respectively. The gourmet kitchen is a chef's dream, outfitted with granite counters, built-in appliances, dining space, walk-in pantry and ample cabinetry. The kitchen opens into a charming octagonal dining room, a perfect space for hosting memorable gatherings with family & friends. A sophisticated main floor office provides an ideal remote workspace with a tranquil view outdoors. The second floor showcases new vinyl flooring (2024), leading you to a stunning master haven overlooking the ravine with a 5-piece ensuite bath, deep walk-in closet, and grand layout. Two of the additional bedrooms include their own 4-piece ensuites, perfect for guests or family members. The finished basement elevates your living space with a vast recreation area, a cozy gas fireplace, a dedicated home gym, and a plethora of storage. Outside, an oasis awaits! Several Canadian & Spanish pines trees frame the yard giving full privacy from the next door neighbors. A sprawling deck provides scenic ravine views, making this the perfect space for outdoor entertaining or relaxation. 5179 Elmridge Drive is more than a home; its a lifestyle of comfort, luxury & serenity. Experience the ultimate in convenience of being in the heart of Central Erin Mills, with EMTC, Credit Valley Hospital, major highways (403, 401, and 407), Streetsville GO, top-rated high schools (Gonzaga CSS and John Fraser SS), UTM, grocery stores, and so much more just minutes away! **** EXTRAS **** Erin Mills Town Centre, Credit Valley Hospital, major highways (403, 401, and 407), Streetsville GO, top-rated high schools (St. Aloysius of Gonzaga CSS and John Fraser SS), UTM, grocery stores, and so much more are just minutes away! (id:24801)
Keller Williams Signature Realty
27 Brimwood Crescent
Richmond Hill, Ontario
Impressive Approx.5000Sf. Truly Magnificent Mansion W/Superior Quality All Imaginable Upgrd Top To Bottom. Luxurious 3 Garage Home In Prestigious Bayview Hill, Backing Onto Premium Ravine & The Beaver Creek, W/Walkout Bsmt. Stone Front, 9' Ceiling On Main Flr, Two-Storey High Foyer W/Skylight,18' Ceiling on Living Room, Cornice Moulding & Hrdwd Floor Throughout, Breakfast Area. Interlocking Brick Driveway, Nice Landscaping. Maintenance-Free Pvc Deck. Flagstone-Edged Pond W/Fountain &Waterfall. Fin W/O Bsmt W/Bar, Gym, Sauna Room&2Bdrms. Top Ranking School Bayview Ss With IB Program and Bayview Hill Elementary School. Easy Access To Shopping, Community Center, Parks, Go Transit And Highway. (id:24801)
Eastide Realty
229 Elm Avenue
Georgina, Ontario
Nested in heart of Georgina, one of the best neighborhood, Keswick South. Steps Away From Lake Dr and Lake Simcoe. Mins to Highway 404, plaza & restaurants. Detached Recent Upgraded Bungalow Sits On an Expansive Premium Lot With a Decent 50'X191' Dimension Lot Size. Airbnb Friendly House Which Offers Ample Space for A Family or A Memorable Gathering. Ideal For Principle Residence Or Investment. Recently Updated Laminate Flooring, A Modern Kitchen With Countertop and Refinished Cabinet. All Brand New Light Fixtures. Newly Painted. A Durable Steel Roof With Way Longer Lifetime. A Stylish Board and Batten Exterior. (id:24801)
Keller Williams Empowered Realty
31 - 18 Upper Highland
New Tecumseth, Ontario
Welcome to 18 Upper Highland! This immaculate open concept bungalow offers a turn key lifestyle in the adult community of Briar Hill! This wonderful home comes equipped with an upgraded kitchen and fully functional living space, walkout basement, walkout deck, basement terrace adding extra entertainment space. Conveniently located steps to Nottawasaga Inn, providing easy access to amenities such as golf, dining and recreational facilities. This property emphasizes comfort, convenience, and an active lifestyle in a scenic and well- maintained community. Condo fees cover exterior maintenance such as windows, roof, driveway, snow and grass care. Come take a look at this beautiful home! (id:24801)
RE/MAX Noblecorp Real Estate
148 May Avenue
Richmond Hill, Ontario
Experience luxury living in this beautifully redesigned, high-end bungalow that effortlessly combines modern style and convenience, offering a brand-new feel. Nestled in the family-friendly North Richvale neighborhood, this home boasts numerous upgrades backed by an engineering stamp and Richmond Hill city permits, ensuring quality and value. Fully open-concept main floor features 10"" ceilings, new engineered hardwood with a new subfloor, and an electric fireplace which creating a warm, inviting atmosphere. At the heart of the home is the chef-inspired eat-in kitchen, equipped with premium built-in Fisher & Paykel appliances and a sleek matte granite countertop. Primary Bedroom with built in Organizer. The backyard offers 2,400 sqft of landscape lighting with a control unit, ideal for evening BBQs. Every detail has been professionally redesigned, including new doors and windows, a new central vacuum system, updated HVAC, a new roof, new stone exterior, an electric car charger in the garage, and many more! The lower level 2-bedroom apartment with a kitchen, full bath, and a separate entrance perfect for guests or potential rental income. Please find attached other property information for the list of upgrades completed in the house.Permit documents, architectural plans, and Electrical Safety Authority (ESA) certification are available upon request. Schedule a viewing today to see this beautifully revitalized property firsthand. **** EXTRAS **** Main Floor B/I Appliances: Fridge, Induction Cook Top, Speed Oven& Microwave, Dishwasher,Stacked Washer&Dryer. Lower unit Appliances: Frdige, Stove, Washer&Dryer. All ELFs (id:24801)
RE/MAX Hallmark Realty Ltd.
202 Wilmot Trail
Clarington, Ontario
Outstanding home with oversized double garage in Wilmot Creek Adult Lifestyle Community. Attractive and comfortable bungalow offers spacious living in a private location on a greenbelt. Relax on the enormous, covered front porch. The Great Room is perfect for entertaining with living and dining areas open to the kitchen + gas fireplace. Step out from the Great Room to the large, elevated deck in the private backyard. The expansive kitchen has an eat-in area that is airy and bright. A generous array of cabinets and loads of counter space make this kitchen a cooks delight! Master bedroom has lovely bay window, ensuite and walk-in closet. Second bedroom is across the hall from the main bathroom with corner shower. Large laundry room has work area, sink, storage cupboards and entrance to the garage. The garage [10 ceilings] can accommodate 2 cars, a golf cart, garden tools galore and workbench area. Huge basement has main workroom with sink, 2 additional rooms and cold cellar. Superb! **** EXTRAS **** Monthly Land Lease Fee $1,100.00 includes use of golf course, 2 heated swimming pools, snooker room, sauna, gym, hot tub + many other facilities. 6 Appliances.*For Additional Property Details Click The Brochure Icon Below* (id:24801)
Ici Source Real Asset Services Inc.
30 Orangewood Crescent
Toronto, Ontario
Welcome to this charming home with a bright, open-concept layout, perfect for both daily living and entertaining. The main level features a spacious living and dining area with hardwood floors and large windows that frame views of the mature trees, bringing in plenty of natural light. At the front of the home, the updated kitchen offers ample cabinetry, generous counter space, and oversized windows for a warm, inviting atmosphere.Three spacious bedrooms, all with hardwood floors, and a 4-piece bathroom complete the main floor.The lower level, accessible via a separate side entrance, offers incredible versatility. Bright above-grade windows illuminate the expansive space, which includes a gas fireplace, a large multi-purpose room, a second living area with a bar, an eat-in kitchen, and a 4-piece bathroom. This setup is perfect for multigenerational living or as a rental suite for additional income.Outside, enjoy the private backyard and patio space ideal for relaxing or entertaining. This home combines comfort, style, and endless possibilities. Not mention easy access to the city with accessible local transit. (id:24801)
RE/MAX All-Stars Realty Inc.
2979 Heartwood Lane
Pickering, Ontario
Excellent Location Mattamy Built Brand New Modern Elevation 3 Bedroom Detached Home Open Concept With Bright And Spacious Rooms. 3 Generous Sized Rooms With 2.5 Baths. Community New Seaton The Whiteville In Pickering. Two Full And One Half Washrooms. Living & Dining Room With Hardwood Floor &Hardwood Staircase. Open Modern Kitchen With Large Island. Many Upgrades Including High End Kitchen/Island, Quartz Counters, Flooring, Stainless Steel Appliances And Lot Of Spot Light. Masters Bedroom With 4 Pc En-Suite, Walk In Closet , Quartz Countertops In Kitchen & All Bathrooms. Bigger Windows In The Basement/Rough In For bathroom And More. (id:24801)
Homelife/future Realty Inc.













