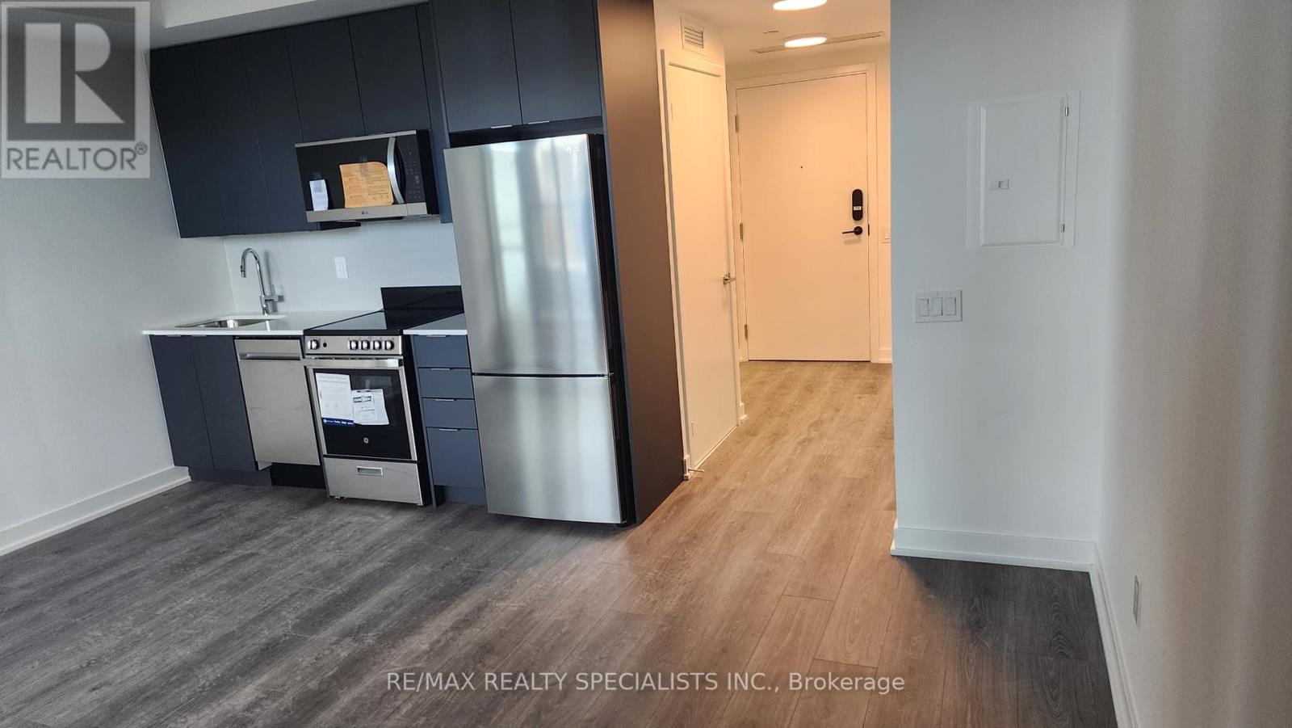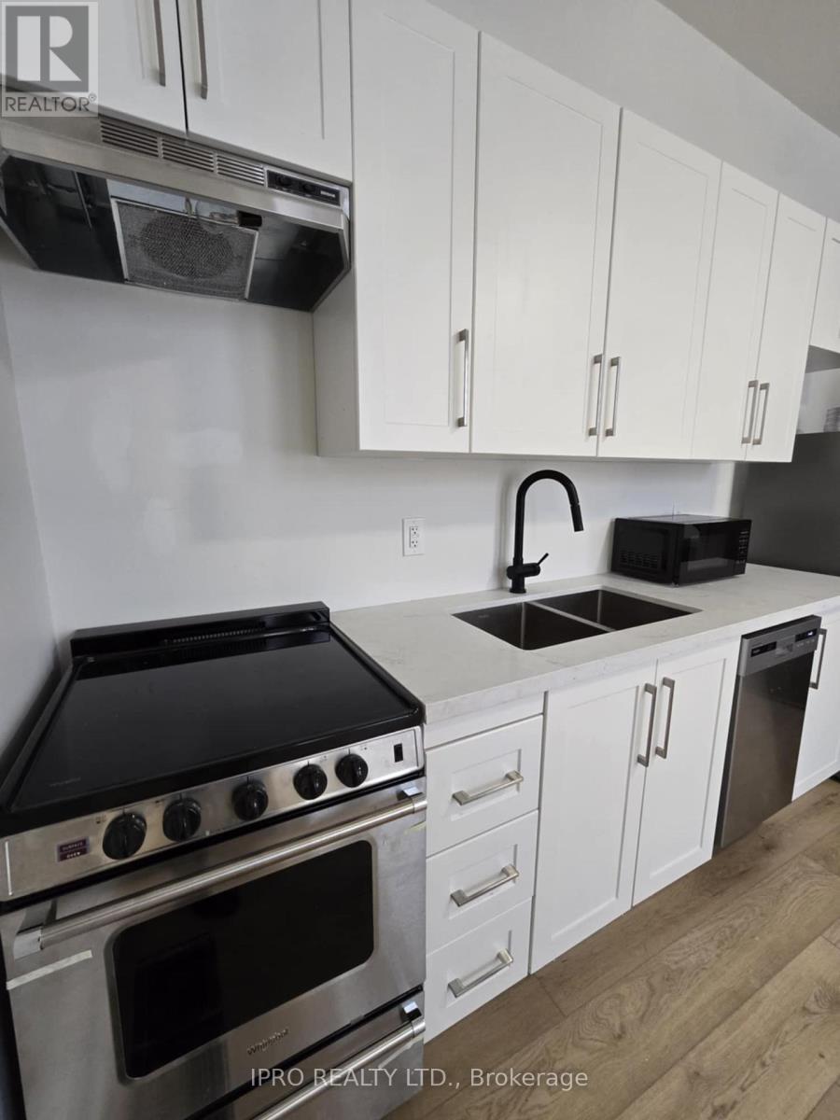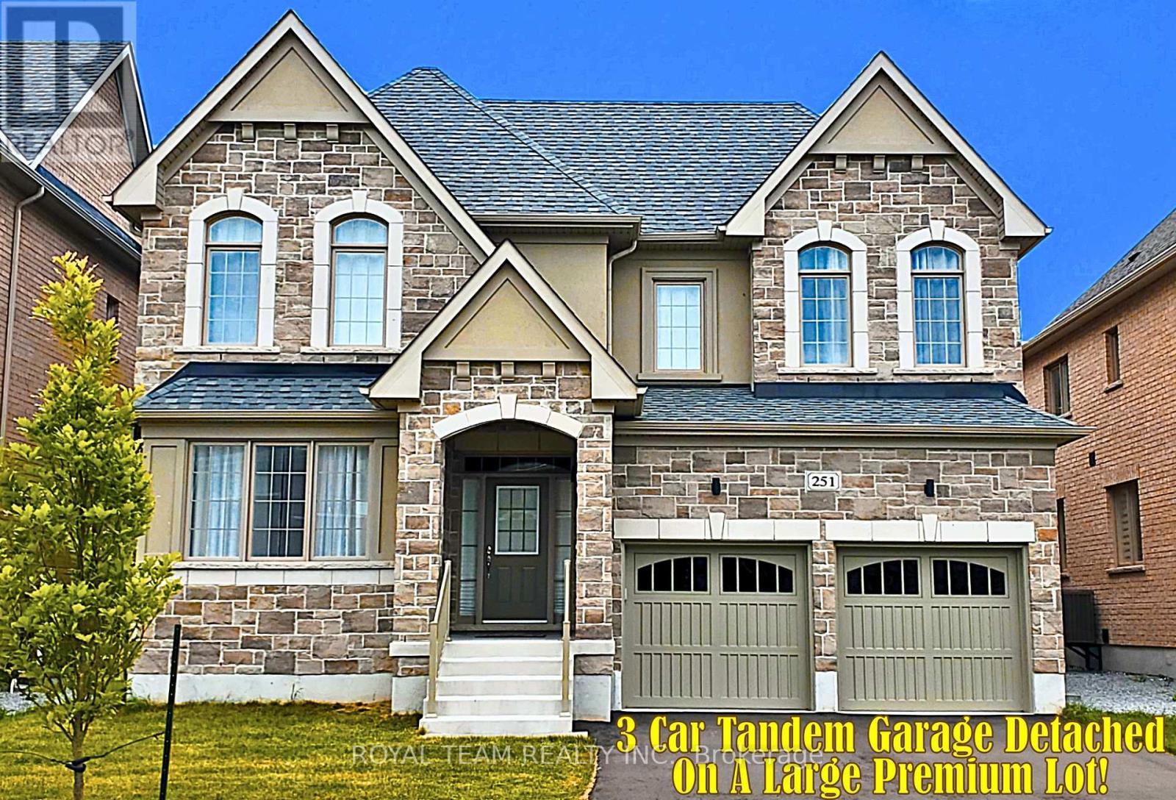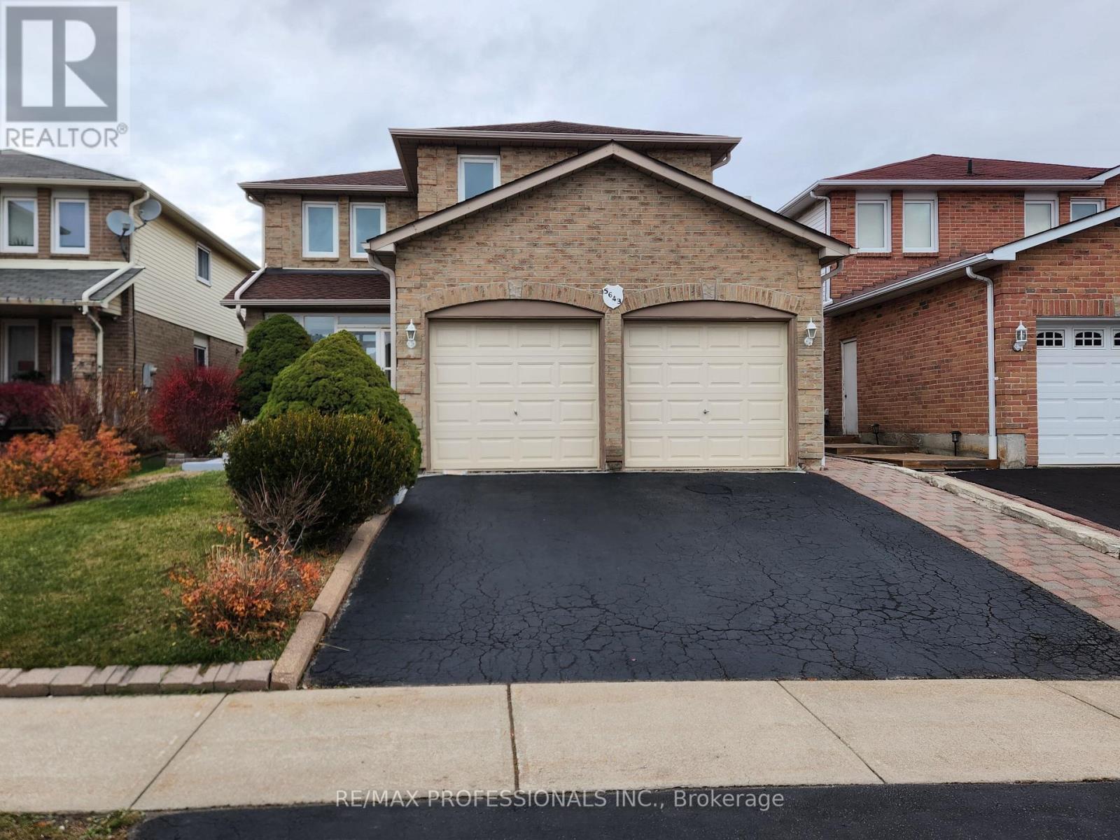715 - 225 Malta Avenue
Brampton, Ontario
Be the first to live in this modern, never-before-used studio condo, featuring an airy layout and stylish finishes. Enjoy the convenience of geo-thermal heating and cooling with a sustainable green energy system, a fully-equipped gym and yoga studio, and a WiFi-enabled co-working lounge. Step out onto your private balcony or host friends in the party room with an outdoor BBQ. Perfectly located near Sheridan College, Brampton Gateway Bus Terminal, and major highways (HWY 407/410), this condo offers swift access to Costco, Lowes, Walmart, and more. Your perfect blend of style, convenience, and comfort awaits! **** EXTRAS **** Kindly Include 2 Recent Pay stubs, First/Last Months Deposit ,Credit Report, Employment Letter,Rental Application, References & Photo ID. (id:24801)
RE/MAX Realty Specialists Inc.
8 Essa Road
Barrie, Ontario
This freshly renovated three bedroom apartment located in Allendale Centre with close proximity to CentennialBeach and walking trails is currently being offered for lease. This unit features stainless steel appliances, insuite laundry, tasteful design and natural light. One parking space is included. This unit is being offered on an inclusive basis. The property abuts the upcomingBarrie Allandale Transit Terminal & Downtown Mini Hub with services from the GO train to Bradford, East Gwillimbury, Newmarket, Aurora, King City, Maple, Downsview Park and UnionStation in Toronto, ON. This gives a potential tenant the ability to commute to the above mentioned locations for work while enjoying the lakefront lifestyle of Barrie, ON. (id:24801)
Ipro Realty Ltd.
116 Bernbridge Road
Markham, Ontario
Welcome to this Exceptional Home Situated in a Picturesque Conservation Setting within the sought-after Box Grove community of Markham. This Home has 5 Spacious Bedrooms, 4 Washrooms and a Finished Walk-Out Basement that feels more like a main level living space. Some Beautiful Features Include Cathedral Ceilings & Windows, Hardwood & Laminate Flooring, Beautiful Chandeliers, Pot Lights, Customized Wall Paneling & Custom Cabinetry throughout. The Open Floor Plan of this home seamlessly connects the Beautiful Family Room, featuring a Cozy Fireplace and Built-in Wall-to-Wall Shelves, to the Upgraded Family-Size Kitchen. The Kitchen boasts a Large Breakfast Area and a Walk-Out to an Expansive Deck ideal for hosting Large Gatherings, both Indoors and Outdoors. The Primary Suite is one of a kind with a 5 Pc Ensuite and a Large Customized Walk-In Closet. Thousands of dollars have been invested into creating a Breathtaking Multi-Level Outdoor Retreat featuring Fully Interlocked Driveway, Front Porch and Backyard along with a Custom Composite Deck with a Covered Pergola, and Ambient Lighting with Special Effects. With Magical Sunsets as the Backdrop, its truly a place where Memories are Made! **** EXTRAS **** A Perfect Family Home in the most Ultimate Location. Located next to Walmart Supercentre, Rouge National Urban Park, Nature trails, Markham Stouffville Hospital, Highway 407 with Shopping & Eateries Nearby. See the Virtual Tour! (id:24801)
Century 21 Leading Edge Realty Inc.
251 Danny Wheeler Boulevard
Georgina, Ontario
Rarely Offered New Exclusive Over 4000 Sqft Custom Home With 3 Car Tandem Garage. Absolutely Gorgeous Biggest Model Available, 5 Bedroom, 4 Bathroom Detached On A Huge Premium South Facing-50 Ft Wide Deep Lot! Located In A New Growing Luxurious Pleasant Community. *Many Upgrades Included $$$!* Upgraded Bright Spacious Gourmet Kitchen With Large Double Sided Island, Deep Pantry, Extended Cabinets, Servery Room, & Huge Eating Area With French Doors Walkout to Patio. Quartz Countertops, Custom Hardwood Floors,& Smooth Ceilings Throughout. Spacious Large Bedroom With Direct Access To Bathrooms, 2nd Floor Laundry. Custom Grand Home With 4,062 Sqft + 1300 Sqft Basement , Soaring 19 Ft Ceiling Foyer, Main Floor Office. Approx 50 x 142 Ft Pool - Size Lot! Steps From Desired Lake Simcoe & Minutes to HWY 404, Parks, Golf Courses, Schools,Shopping, Transit, Upper Canada Mall & More! Don't Miss Out On This Rare Opportunity! **** EXTRAS **** Open-Concept Modern Layout, Big Windows W/ Raised Ceilings.Large Sun Filled Kitchen&Family Rm W/Gas Fireplace, Huge Walk-In Closet in Mstr Bdrm. Walk-In Closets in All Bdrm. Under Tarion Warranty. Just North of Newmarket & East Gwillimbury! (id:24801)
Royal Team Realty Inc.
15 Burlington Street
Toronto, Ontario
Welcome to 15 Burlington St.! A beautifully renovated, spacious, open-concept detached home featuring 3 bedrooms and 2 bathrooms. New windows, electrical, furnace, AC, hardwood floor, potlights, waterproofed basement with sump-pump, gorgeous custom kitchen cabinets and quartz counters. Endless upgrades - ESA & Enbridge certified! Entertain in grand style - custom fireplace accent wall that enhances the spacious floor plan. Big private deck in the backyard. A short walk to Lake Shore waterfront, beautiful parks, trendy shops/restaurants, and TTC. **** EXTRAS **** All electric light fixtures, fridge, stove, range hood, fireplace accent wall (id:24801)
Best Union Realty Inc.
102 - 12 Symes Road
Toronto, Ontario
Opportunities like this don't come around often! Located in the Boutique Stockyards Condos In Junction Area location cant be beat. Welcoming you into this boutique style townhome, walking into the front door with a spacious dinning area, chefs kitchen with stainless steel appliances, open shelving, and custom backsplash. Tons of sunlight flowing through the large windows warming up the entire area. Leading you into the first bedroom, main floor washroom and laundry. Second floor features a spacious flex area which can be used as additional living space, home office or den. Primary bedroom with spacious walk in closet, and full ensuite. Modern finishes all throughout the unit. **** EXTRAS **** Walking distance to all amenities, major highways, shopping and more! Parking and locker are owned. Tons of storage space all throughout unit. (id:24801)
Trimaxx Realty Ltd.
19 - 362 Plains Road E
Burlington, Ontario
This Amazing 2 Bed, 3-Level Townhome Is The Perfect Solution For Small Families Or Young Professionals! Ground Floor Boasts An Inside Entry From Garage As Well As A Perfect Spot For A Home Office! Open Concept Main Floor Boasts Hardwood Floors, Granite Counters, S/S Appliances, Separate Living And Dining Area As Well As A Walk Out To A Deck And Bbq. Upper Floor Has 2 Beds With Great Size Closets, A Full Bath And Laundry Room. Amazing landlord! (id:24801)
Royal LePage Real Estate Services Ltd.
5643 River Grove Avenue
Mississauga, Ontario
Absolutely massive full house for rent! This house located at Bristol and Creditview offers over 2400 sq. ft and nestled in a family friendly area, walking distance to many schools and river grove community center with Mississauga transit at your doorstep. This home has a total of 6 bedrooms, 3 full washrooms and 1 half bath, laundry on the main level, 4 parking spots, finished basement and 2 walk-in closets with a completely fenced backyard. Perfect place for any family. Tenants pay their own utilities. AAA tenants only (id:24801)
RE/MAX Professionals Inc.
15 - 2361 Parkhaven Boulevard
Oakville, Ontario
*See 3D Tour* Spacious And Well Maintained 3 Bedroom Townhouse In A High Demand Area Of Oakville In The Heart Of Oak Park With All The Uptown Core Amenities. Hardwood Floor On Main Floor With Pot Lights & Balcony. Family Size Eat-In Kitchen With Quartz Counter Top & Backsplash, Black Stainless Steels Appliances. Washroom With Quartz Vanity Top. Double Car Garage. Newer AC & Furnace. Close Proximity To Schools, Shopping Plazas, Doctors, Restaurants, Public Transit. Walking Distance To Oak Park Shopping Plaza With Walmart And Superstore Around The Corner. **** EXTRAS **** Existing S/S Fridge, S/S Stove, S/S Dishwasher, S/S Microwave Rangehood, Washer & Dryer, Elfs &Window Coverings. (id:24801)
RE/MAX Gold Realty Inc.
213 - 443 Centennial Forest Drive
Milton, Ontario
Welcome to Centennial Forest Heights! Stunning Ravine Views in this beautifully updated one-bedroom condo plus den. Located in the highly sought-after Centennial Forest Heights building in Milton's popular Timberlea area. Featuring 9-foot ceilings, brand-new vinyl flooring, freshly painted walls throughout, this spacious, open-concept unit is ready for you to move in. The bright kitchen opens to the living area and includes a convenient breakfast bar with large counter top space; perfect for casual dining. Natural light pours into the living room through a sliding door that leads to one of the largest balconies in the building. Where you will Enjoy stunning views of the ravine, forest, and creek from your private outdoor retreat. The primary bedroom is spacious and features an ensuite bathroom with both a tub/shower combo and a stand-up shower. The unit also offers new toilets, light fixtures, and beautiful California shutters. For added convenience, there's an ensuite laundry room, underground parking spot, and a locker for extra storage. Centennial Forest Heights offers fantastic amenities, including a games room and a cozy sitting lounge area. Located near walking paths, parks, shopping, restaurants, hospitals, and recreation centers, this condo offers the ideal blend of tranquility and convenience, with easy access to all of Milton's best amenities. With its serene views, modern updates, and exceptional location, this condo is truly a rare find. Don't miss out on this opportunity to make Centennial Forest Heights your new home! (id:24801)
Royal LePage State Realty
1706 - 8 Charlotte St
Toronto, Ontario
Fabulously Stylish Brand New 2+1 Bedroom Corner Suite W/ beautiful view! Welcome To 'Charlie'! Elegant & Sophisticated Decor Throughout. Open Concept Kit Feat. Quartz Counters, S/S Premium European Appls. & Lrg Island. Soaring 9' Ceilings. Gleaming Hardwood Floors. Floor To Ceiling Windows & Private Lrg Balcony. Enjoy All The Best Toronto Has To Offer From Your Doorstep! TTC, Subway, Banks, Restaurants, Shopping.. Unit includes Parking and Locker - don't miss. **** EXTRAS **** Stainless Steel Fridge, S/S Stove, S/S D/W, Washer/Dryer, All Window Coverings, Parking + Locker. Tenant to pay utilities - all other inquiries Thru Listing Agent (id:24801)
RE/MAX Premier Inc.
1383 Cannon Street E
Hamilton, Ontario
Welcome to 1383 Cannon Street East a delightful bungalow nestled in Hamilton's vibrant East End. This 3-bedroom, 1.5-bath gem is an ideal find for first-time buyers, downsizers, or savvy investors! Step inside to a sunlit living room, designed for relaxation and comfort. The kitchen features granite countertops, an undermount sink, stainless steel appliances, and generous cabinet space for all your culinary needs. The full, partially finished basement offers unlimited potential, perfect for adding a rec room, workshop, or creative studio. Outside, enjoy a spacious backyard ready for entertaining, gardening, or cozy nights by the firepit. Make this versatile property your next home! **** EXTRAS **** Clay Sewer line to city replaced, most appliances new within 3 years. (id:24801)
Royal LePage Signature Realty













