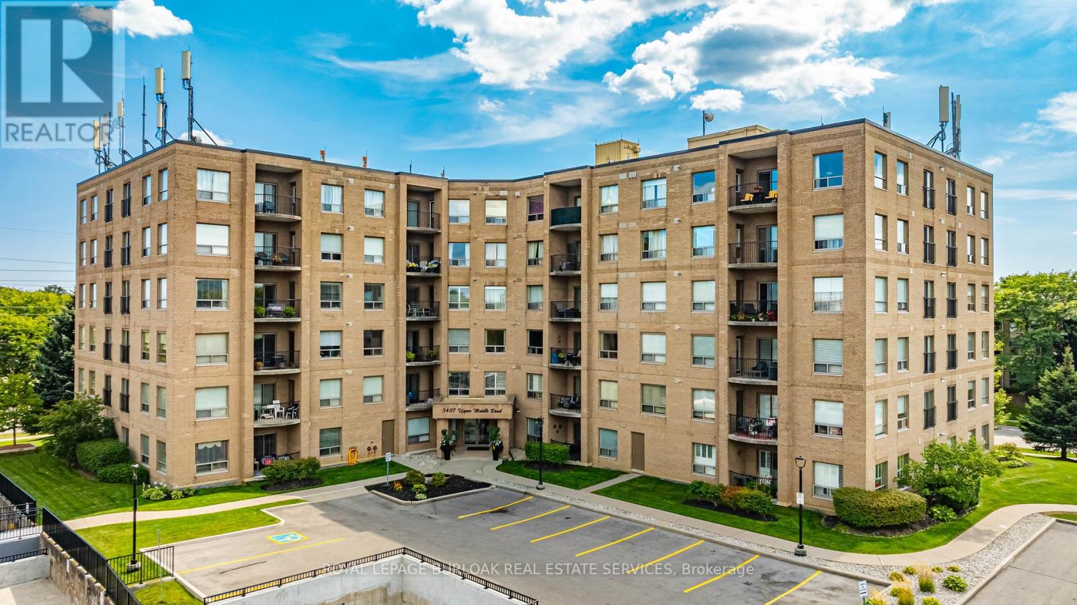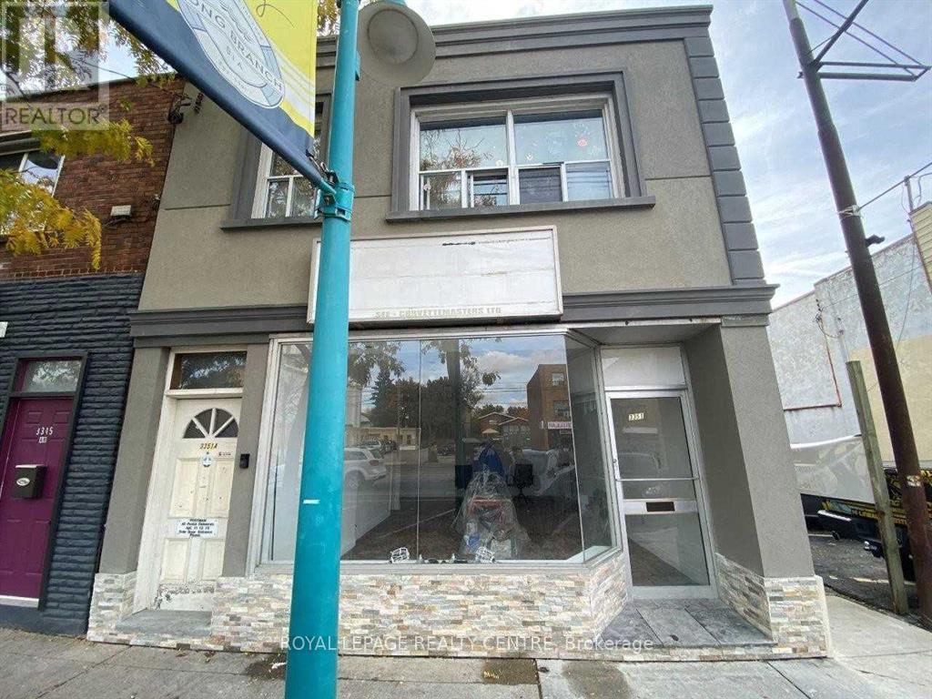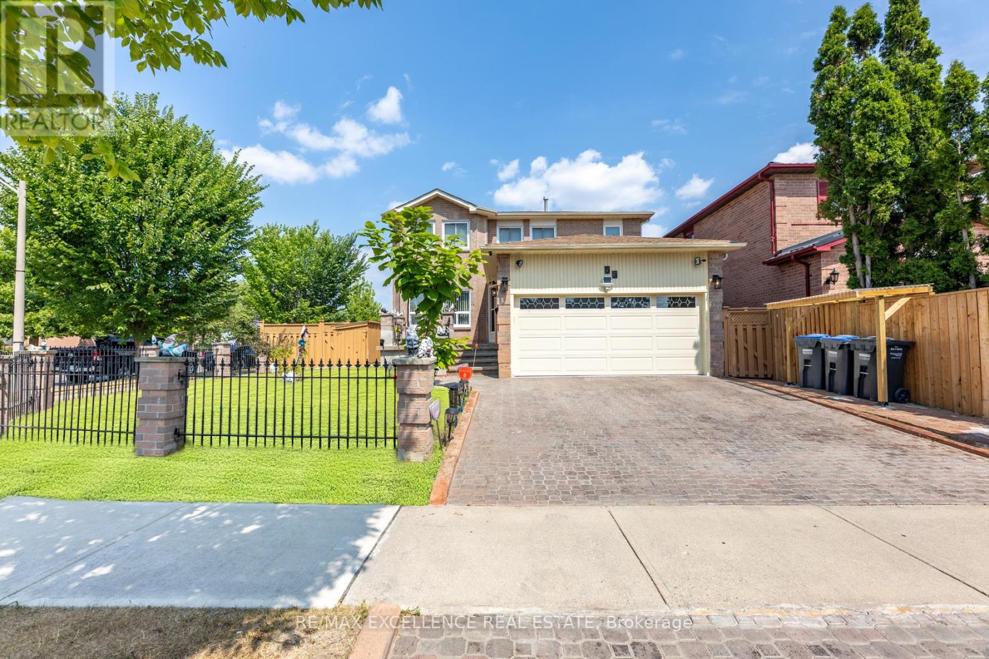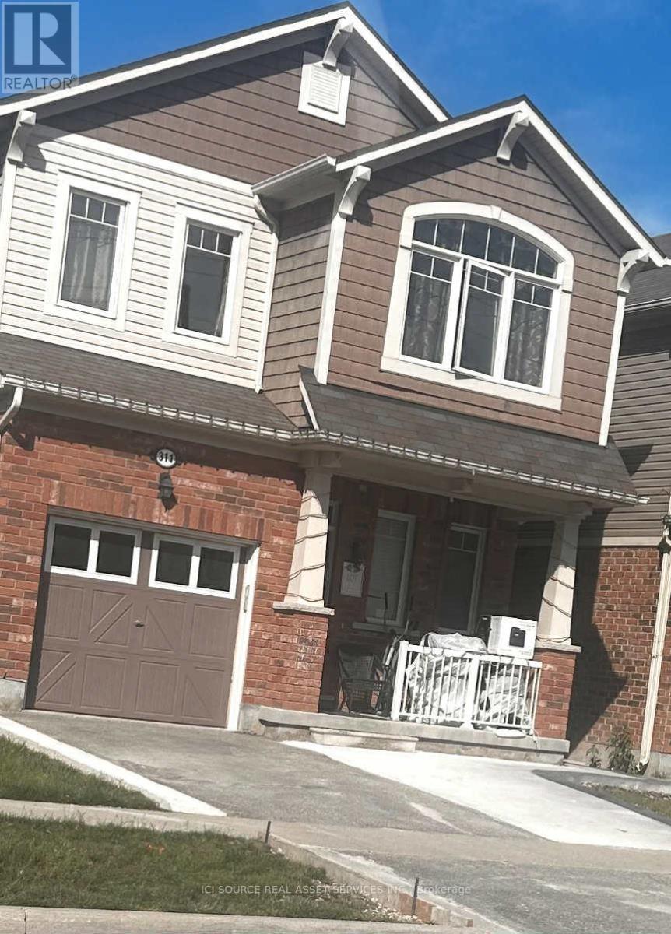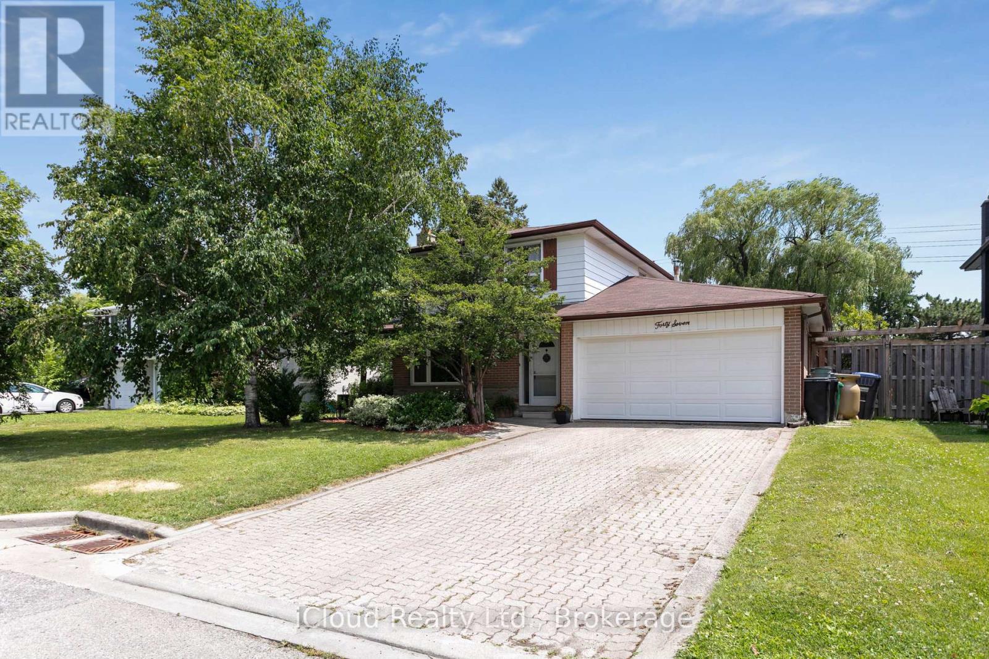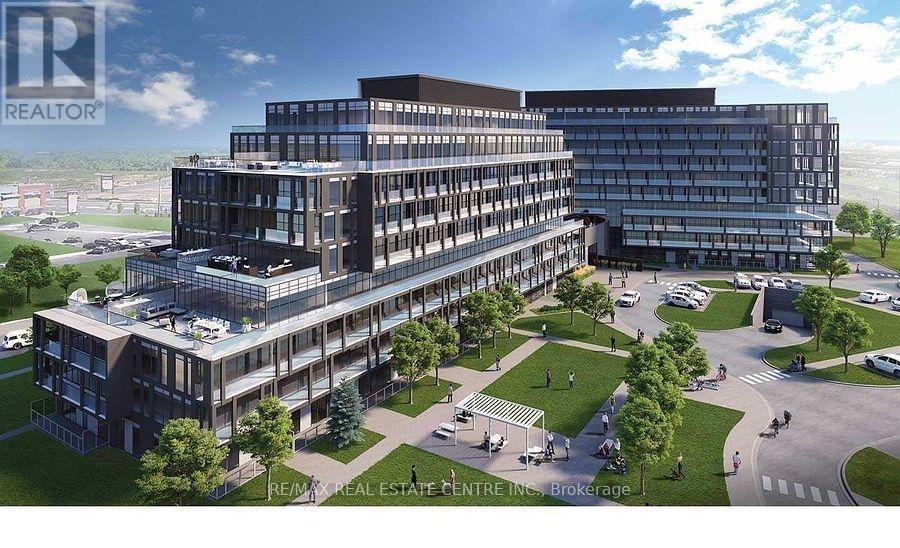305 - 3497 Upper Middle Road
Burlington, Ontario
Welcome to the sought-after Chelsea Building in Burlingtons desirable Headon Forest community! This sun-filled 2-bedroom, 2-bath corner unit boasts an impressive 1,317 sq. ft. of living space with a bright southwest exposure. Step inside to find quality laminate flooring, 9-foot ceilings, and a beautifully updated kitchen featuring quartz countertops, glass subway tile backsplash, stainless steel appliances, under-mount sink, crisp white cabinetry, and a pantry. A convenient pass-through with a quartz ledge opens into the dining room, which leads to a spacious curved balcony nestled amongst mature spruce trees. The inviting living room offers 3 large windows and an electric fireplace, creating a warm and airy space. The primary bedroom retreat includes a 4-piece ensuite and walk-in closet, while the second bedroom is ideal for guests, a home office, or den, complemented by a 3-piece bathroom. Neutrally painted throughout with modern light fixtures, this home also features recent mechanical upgrades: AC (2024), dishwasher (2023), and furnace (2022). Enjoy the convenience of 1 underground parking space and a locker on the same level as the unit. The well-managed building has recently refreshed its foyer and hallways, and offers fantastic amenities: a party/meeting room, exercise room, car wash, and ample visitor parking. All this in an unbeatable location- just steps to plazas, schools, and parks, close to Millcroft Golf Course, and with easy highway access. (id:24801)
Royal LePage Burloak Real Estate Services
53 North Park Boulevard
Oakville, Ontario
Assignment Sale Seller Selling at a Loss. Beautiful 4-Bedroom Home in Oakville Backing onto Ravine, Extra Deep Lot. This is a great chance to own a stunning, brand-new detached home in a sought-after area of Oakville (North Park & Sixth Line). The home sits on a deep lot that backs onto a peaceful ravine, offering lots of privacy and scenic views. It has 4 spacious bedrooms and 5 bathrooms, with over 3,500 sq. ft. of living space above ground. The main floor has tall 10-foot ceilings and the second floor has 9-foot ceilings. Every bedroom has its own private bathroom perfect for families or guests. There's also a separate home office. The seller has spent over $100,000 just for this premium lot and another $50,000+ on custom upgrades like luxury finishes, high-end fixtures, and quality materials throughout. Other features include a double-car garage and an unfinished basement that you can turn into a rec room, gym, or even an in-law suite. Closing is tentatively set for October 8, 2025. This home is within walking distance of North Oakvilles first high school, close to parks, trails, shops, and daily needs. Its also just a 10-minute drive to major highways (QEW, 403, 407). A rare chance to grab a premium lot in one of Oakvilles fastest-growing neighborhoods. Great for families looking to move in or investors planning ahead. Home is still under construction. (id:24801)
Icloud Realty Ltd.
1 - 3351 Lake Shore Boulevard W
Toronto, Ontario
Recently Renovated 2 Bedroom Unit Located In A Prime Lakeshore Village Setting. Expansive living space over 850 sq ft. This Fully Remodeled Building Is Just A Short Walk From Humber College, A Variety Of Shopping Options, And An Array Of Restaurants. Enjoy Easy Access To The Waterfront, With The Lakeshore Transit Line Right At Your Doorstep. This Exceptional Opportunity Is Sure To Attract Attention And Will Not Last Long! (id:24801)
Royal LePage Realty Centre
2909 - 208 Enfield Place
Mississauga, Ontario
Bright and Spacious 2 Bedroom and 2 Full Bathrooms Suite with . Eat-in Kitchen with Granite countertops and Stainless Steel Appliances. Ensuite Laundry. Lots of windows and lighting. Steps away from Square One Shopping Centre, Go Station, Schools and Parks. Building Amenities include Gym, Sauna and more! 24Hour Concierge. Great Amenities including Indoor Pool, Hot Tub, Sauna, Gym, Game Room, Conference Room, and much more (id:24801)
Century 21 Green Realty Inc.
128 Haines Drive
Caledon, Ontario
Custom-Built Luxury Home Completed In 2023 By Owner All Permits Closed. Located In The Quiet Neighbourhood Of Bolton This Exceptional Residence Features 4+2 Bedrooms And 5 Bathrooms With Superior Finishes Throughout. Exterior Fluted Composite Panelling Stucco And Brick Veneer Providing Long Term Longevity. The Thoughtfully Designed Layout Includes A Kitchen With Culinary Grade Appliances Porcelain Counters Offering A Private Walkout Balcony, Including a Walkout fromThe Lower Level Presenting An Abundance Of Natural Light And Seamless Indoor-Outdoor Living. The Home Is Equipped With Two Full Kitchens, Ideal For Multi Generational Living Or Extended Family Use .Three Laundry Rooms, With Spacious Principal Rooms And Attention To Detail Including A 1.5 Car Heated Garage. This Property Provides Both Functionality And Elegance In Every Space. All City Approved Design Drawings Available Upon Request Your Dream Home Awaits!! 10+++++ A Must See Make Your Appt Today! Open House Sep 25 From 11-2 PM & Sep 27 From 12-2 PM (id:24801)
Sutton Group Elite Realty Inc.
26 Avon Avenue
Toronto, Ontario
An Exceptional Opportunity for First-Time Buyers & Discerning Investors. Welcome to this beautifully renovated 1 1/2 storey home, meticulously updated from top to bottom to deliver modern style, comfort, and functionality. Every detail has been thoughtfully designed, creating a warm and inviting residence that is completely move-in ready. Perfect for those entering the market or investors seeking a turnkey property with outstanding long-term value. Inside, the home showcases a bright and airy layout with contemporary finishes throughout. The fully updated interiors offer a seamless blend of character and modern convenience, providing the ideal backdrop for both everyday living and entertaining. With renovations completed to the highest standard, buyers can simply move in and enjoy with confidence. Situated in a highly desirable neighbourhood, this residence is surrounded by exceptional amenities. Just steps away youll find shopping plazas, supermarkets, parks, and schools, with TTC bus stops nearby for effortless commuting. For drivers, Hwy 400 and 401 are only minutes away, offering unparalleled connectivity across the city. This is more than just a house it is a rare opportunity to own a fully renovated 1 1/2 storey home in a prime location where lifestyle, convenience, and investment potential meet. A true gem that combines modern living with everyday ease. (id:24801)
Century 21 The One Realty
37 - 3 Elsie Lane
Toronto, Ontario
Heritage Towns" Premium Unit On 4 Levels. Functional Urban Chic Living Space W/ Private Rooftop terrace. High Ceilings, Large Windows Filling Rooms With Natural Light, Laundry Room, Main Floor Powder room. Extremely Desirable Location In South Junction Triangle, One Of Toronto's Most Vibrant communities. Close To Great Schools, Shops, Award Winning Restaurants. Railpath At Your Doorstep.Walk To Dundas West Subway, Go, Up, Metrolinx (id:24801)
Keller Williams Referred Urban Realty
301 - 10 Lagerfeld Drive
Brampton, Ontario
Why To Rent, When You Could Own And Create Equity by Paying a Mortgage For Your Own Home Rather Than Rent to Landlord!! This Mesmerizing 1 Bed 1 Bath Condo Offers A Blend Of Luxury And Convenience, (Comes With One Underground Covered Parking and One Storage Locker). 1 Bedroom And 1 Bathrooms Spread Across 500 Square Feet Of Living Space, With An Additional 50 Square Feet Of Private Patio Space at Third Floor. The Condo Is Located At The Intersection Of Bovaird Drive, Lagerfeld Drive, And Mount Pleasant GO Train, Just 40 Minutes From Downtown Toronto By GO Train. Key Highlights Include A Prime Location With Easy Access To Public Transportation, Major Highways (Hwy 407 And 410), Shopping Centers, and Religious And Community Hubs. High-End Finishes Throughout, Including Hardwood Flooring, Quartz Countertops, And A Stylish Backsplash. A Kitchen Designed For Both Functionality And Style, Complete With A Central Island And Ample Storage. The Elegant Bathroom Features A Standing Shower Cum An Opulent Bathtub. One Underground Parking Spot And An Underground Locker For Added Convenience. The Condo Is Bathed In Natural Light And Offers Stunning Views From Its Private Balcony. Ideal For Those Seeking A Modern, Convenient Lifestyle In The Vibrant Brampton West Area in The Most Sought After Mount Pleasant Village Commuity Due To Its Proximity To Mount Pleasant Go Train Station and Everything Nearby!! High-end Branded Stainless Steel Kitchen Appliances - Fridge, Stove, Dishwasher, Microwave and Over The Range Chimney Included In The Price!! High Speed Internet from Rogers Free For Couple of Years!! (id:24801)
RE/MAX Gold Realty Inc.
301 - 10 Lagerfeld Drive
Brampton, Ontario
Spacious and Mesmerizing 1 Bed 1 Bath Condo Offers A Blend Of Luxury And Convenience, (Comes With One Underground Covered Parking and One Storage Locker). 1 Bedroom And 1 Bathrooms Spread Across 500 Square Feet Of Living Space, With An Additional 50 Square Feet Of Private Patio Space at Third Floor. The Condo Is Located At The Intersection Of Bovaird Drive, Lagerfeld Drive, And Mount Pleasant GO Train, Just 40 Minutes From Downtown Toronto By GO Train. Key Highlights Include A Prime Location With Easy Access To Public Transportation, Major Highways (Hwy 407 And 410), Shopping Centers, and Religious And Community Hubs. High-End Finishes Throughout, Including Hardwood Flooring, Quartz Countertops, And A Stylish Backsplash. A Kitchen Designed For Both Functionality And Style, Complete With A Central Island And Ample Storage. The Elegant Bathroom Features A Standing Shower Cum An Opulent Bathtub. One Underground Parking Spot And An Underground Locker For Added Convenience. The Condo Is Bathed In Natural Light And Offers Stunning Views From Its Private Balcony. Ideal For Those Seeking A Modern, Convenient Lifestyle In The Vibrant Brampton West Area in The Most Sought After Mount Pleasant Village Community Due To Its Proximity To Mount Pleasant Go Train Station and Everything Nearby!! High-end Branded Stainless Steel Kitchen Appliances - Fridge, Stove, Dishwasher, Microwave and Over The Range Chimney!! (id:24801)
RE/MAX Gold Realty Inc.
402 Dougall Avenue
Caledon, Ontario
Beautiful 1779 Sq. ft. Corner Townhome Of Bright And Spacious Living! This Home is Flooded With Natural Light All Day Long And Offers A Versatile Layout Perfect For Modern Family Living. Main Floor: A Welcoming Covered Porch Opens Into a Large Foyer, Leading To A Main Floor Room and Full Washroom With French Door Walkout To The Yard Ideal Seniors, Guests or Extended Family. Second Level: Stunning Open Concept Design Kitchen And Breakfast Bar, Overlooking a Generous Living Room And Dinning Area With Elegant Dark Hardwood Flooring And A Powder Room. Walk Out To A Private Balcony, Perfect For Morning Coffee Or Evening Relaxation. Third Level: Primary Suite With Ensuite Bath Plus 2 Additional Bedrooms Offering Plenty of Space For The Whole Family. Don't Miss Opportunity To Own This Move-In Ready Home In A Highly Sought-After Neighborhood. (id:24801)
Homelife/miracle Realty Ltd
15287 Duffys Lane
Caledon, Ontario
2 bedrooms 1 bath in the farm house on second floor available from Sep. 1,2025 with seprate ent. its big lot kids love to play lots car parking fresh air near Bolton ** This is a linked property.** (id:24801)
RE/MAX President Realty
55 Atkins Circle
Brampton, Ontario
Welcome to this beautiful 4-bedroom detached home in the most desirable location of Williams Park. This all-brick corner lot home offers 2,278 sq. ft. of living space on a 49 ft x 96 ft lot with a spacious side yard. The large driveway fits 4 cars plus 2 in the garage, perfect for families. Inside, the main floor boasts a thoughtful layout with separate living, dining, and family rooms, along with a bright, oversized kitchen and breakfast area. A sliding glass door opens directly to the sunroom, ideal for enjoying coffee or meals even during winter. The covered outdoor space with a gas hookup is perfect for hosting BBQs with family and friends, while three covered sheds add valuable storage. Upstairs, the primary suite features a custom walk-in closet and private 4-piece ensuite with a premium Safe Step Walk-In Tub offering hydrotherapy, chromotherapy, heated seat, and gentle-jet therapy (valued at approx. $30,000). Three additional bright bedrooms with built-in closets share a well-appointed bathroom. The fully fenced backyard offers a serene retreat with lush lawn, garden, and a large patio for family fun or relaxation. Major updates include a new roof (2019), new furnace and A/C (2024), plus an owned water heater ensuring worry-free living. All invoices are available, and warranties are transferable for peace of mind. Property is close to 2 plazas, banks, schools, Indian grocery store, library, GO station, temple, and downtown Brampton. (id:24801)
RE/MAX Excellence Real Estate
228 - 215 Queen Street E
Brampton, Ontario
Welcome to this spacious condo in the heart of Brampton! Featuring 3 rooms including 1 large bedroom, a bright living/dining area, and kitchen, this unit offers comfort. The open layout allows for flexible use of space. Located in a prime Brampton neighbourhood, you will enjoy easy access to shopping, schools, public transit, parks, and major highways. Perfect for those looking for a well-maintained and move-in ready home. Dont miss the opportunity to lease this beautiful condo schedule your showing today! (id:24801)
RE/MAX Gold Realty Inc.
Upper - 311 Cedar Hedge Road
Milton, Ontario
4 Bedroom Detached Upper Portion for Rent :Great Location-James Snow Parkway and Trudeau Drive Available from 1st October 2025. Excellent Location, Spacious upper portion of a detached home, 4 bedrooms, 2.5 bathrooms, 2 parking spots, and a private fenced backyard. Ideal for families or working professionals. (Basement is rented separately with its own private entrance) Features: Approx. 2,000 sq ft Mattamy-built, Energy Star model. Open-concept layout with hardwood floors & 9 ft ceilings. Modern eat-in kitchen with island, stainless steel appliances & backsplash. Breakfast area with walk-out to interlocked patio. Master bedroom with walk-in closet. Laundry on upper level (not shared). Prime Location: Near Hwy 401, GO Station, Walmart Plaza. Major Intersection-James Snow Parkway and Trudeau Drive. Steps to the school bus stop, parks, elementary & high schools. No Smoking. Rent $3250+ 70 % Utilities | 1-Year Lease. First & last months rent, credit check, job letter & references required. AAA tenants only. Tenant pays 70 %utilities, water heater rental & insurance. Pet Friendly-Dog park is in walking distance *For Additional Property Details Click The Brochure Icon Below* (id:24801)
Ici Source Real Asset Services Inc.
Bsmnt - 114 Porchlight Road
Brampton, Ontario
Unbelievable Legal Basement Apartment with large master bedroom and one small room, large family room and kitchen.One Full washroom.Ensuite laundry.Conveniently located near schools, Steps To Fantastic schools, Go Station, public transit, parks, and a plaza for your shopping needs.Tenants will pay 35% of the utilities including gas, hydro, water & hot water tank rental.Need Rental application,job letter, credit report and referrals. Lockbox (id:24801)
Executive Homes Realty Inc.
12 Vineyard Drive
Brampton, Ontario
Welcome to 12 Vineyard! This beautifully maintained 5 bedroom 3.5 bathroom Glastonbury model home by Great Gulf in Brampton West! This home has a 2800sf open concept floor plan w/ additional Den on the main floor. Come home to a spacious living area perfect for both relaxation & entertaining! With a grand 10' quarts countertop island, you'll be hosting friends & family with room to spare! Stainless steel appliances ample cabinet space will match all your culinary needs! The kitchen connects to a raised composite deck with private view backing on a wooded lot, overlooking a landscaped garden and concrete patio, perfect for a slice of quiet paradise away from the city. Upstairs the spacious master bedroom comes with a luxurious 5 piece ensuite bathroom, freestanding tub, double vanity sinks, and large walk-in closet. 4 additional bedrooms shared by jackand-jill bathrooms provide ample space for family or guests. Includes main floor laundry room, 9ft ceilings on main, upgrade ceiling height to 8ft in the unfinished basement, Hardwood throughout, Oak stairs, and upgraded tile in the kitchen. Tons of upgrades throughout the home with potential for you to make it your own with rough-ins for an EV charger in the garage, CAT6 rough-in, conduit rough-in for solar panels on the roof, and plumbing rough-in the unfinished basement w/ a separate entrance. This property is ideally located near renowned Lions Head Golf Club Course, Premium Outlet Mall, a large park across the street with a basketball, volleyball, a new splash pad coming summer 2025 and more! Minutes away from the local farmers market and community plaza with Chalo grocery store, Winners, Dollarama, Day Cares, Fitness Facilities, Dry cleaners, Salons, Dental and Pharmacy, and many dining options including Turtle Jacks, Kelseys, Osmows, and much more! Massive community center coming 2026/2027. Just minutes to 401, 407 ETR, transit, and schools, don't miss out on the opportunity to call this perfect home your own! (id:24801)
Trustwell Realty Inc.
8 Morden Neilson Way
Halton Hills, Ontario
Welcome to Your Dream Home in Georgetowns Prestigious Halton Hills! Nestled beside a serene ravine, this breathtaking residence offers a rare blend of natural beauty and modern luxury bringing the cottage experience right to your own backyard. Wake up to stunning views and enjoy your morning coffee from the second-floor balcony overlooking tranquil green space. Set on a premium ravine lot, this 4-bedroom, 4-bathroom home boasts a spacious, landscaped backyard complete with a large deck and a solid metal gazebo perfect for hosting memorable outdoor gatherings. Inside, gleaming hardwood floors flow throughout the main and upper levels. Double-door entry welcomes you into a bright, open-concept foyer, seamlessly connecting the elegant living room, formal dining area, and cozy family room with gas fireplace. The modern kitchen offers ample cabinetry and a walk-out to your private outdoor retreat. The spacious primary suite features a luxurious ensuite with Jacuzzi tub for ultimate relaxation. The professionally finished basement offers a large recreation space, mini bar, and additional full washroom ideal for entertaining or unwinding after a long day. Enjoy the convenience of a wide driveway with no sidewalk parking for up to 4 cars plus a double-car garage with extra storage. Just steps from a charming public park, you can watch your kids play right from home in this quiet, low-traffic enclave. A truly special home offering both privacy and community your perfect escape from the everyday. (id:24801)
Homelife Landmark Realty Inc.
47 Golf View Drive
Brampton, Ontario
!!!Amazing Must See 60 x 159.25 Lot!!! Welcome To 47 Golf View Drive Located In The Charming West End Of Peel Village. This Well Maintained Two Story, Three Bedroom, Two Bathroom Home Features An Upgraded Kitchen With Quartz Counter Tops and Undermount Sink. Enjoy Great Lighting In The Spacious Living Room That Overlooks The Sperate Dining Room And Front Yard. Enter The Cozy Family Room With Built In Pantry That Leads To The Large Backyard With Private Playground And Ample Space For A Growing Family. Finished Basement With Fireplace, Laundry, Storage And Den. Original Well Maintained Hardwood Floors Throughout The Entire Main And Upper Level. Recently Renovated Bathroom. House Has Been Freshly Painted Throughout. Deep 2 Car Garage. Minutes To Shopping Amenities, Major Highways and Schools. Located On A Rarely Listed Street, In A Pleasant Neighbourhood, This Is The Perfect Starter Home. (id:24801)
Icloud Realty Ltd.
A217 - 3210 Dakota Commons Circle
Burlington, Ontario
Client RemarksAbsolutely Fantastic Sun-Filled And Upgraded 1 Bedroom + Den Suite At The Valera Condos. This Condo Features An Open Concept Floor Plan, Laminate Flooring Throughout, Upgraded Lighting & Pot Lights, Flat-Panel Kitchen Cabinetry, Quartz Countertops With Matching Backsplash, Ss Appliances & In-Suite Laundry. Enjoy Serene Views Of The Escarpment From Your 116 Sq Ft Balcony Plus Enjoy Resort Inspired Amenities, Swimming Pool!!! (id:24801)
RE/MAX Real Estate Centre Inc.
Bsmnt - 48 Minnock Street
Caledon, Ontario
Available for Rent: Spacious 2 Bedroom + 2 Bathroom Walk-Up Basement Apartment in a Detached Home, located at the Brampton and Caledon border. This well-lit basement does not feel like a typical lower level; it feels like a true home, featuring a modern upgraded kitchen, an open-concept living area and its own laundry room. Convenient access to parks, schools, and highways. Features include 9 ft ceilings and a large driveway. (id:24801)
Royal LePage Your Community Realty
320 - 1050 Stainton Drive
Mississauga, Ontario
Welcome to this beautifully upgraded 2-storey condo unit in the heart of Mississauga's desirable Erindale neighborhood! This unique layout offers the feel of a townhouse with the convenience of condo living. Thoughtfully renovated from top to bottom, the unit features stylish laminate flooring throughout, a brand-new modern kitchen with high-end appliances, a stunning updated bathroom, and premium washer/dryer.Unlike traditional condos, this home offers a rare split-level bedroom arrangement: the spacious primary bedroom is conveniently located on the main level along with the living room, family room, and kitchen, while two additional bedrooms are privately situated on the upper floor. The open-concept living space leads to a large 20' x 8' balcony with great views and perfect space for outdoor relaxation.This well-maintained, low-rise building offers plenty of visitor parking something rarely found in newer high-rise condos. All utilities are included in the maintenance fees just pay your mortgage and property tax! Located close to top-rated schools, Square One, Heartland Town Centre, QEW, Hwy 403, public transit, parks, and more. Excellent opportunity for first-time buyers or investors seeking value in a prime location. Walking Distance To Top Schools, Transit, Parks, & Mins To QEW/403, Square One, UTM & More. Ideal For First-Time Buyers, Investors, Or Downsizers. Shows A++! Move-In Ready Dont Miss This One! (id:24801)
RE/MAX Real Estate Centre Inc.
3076 Churchill Avenue
Mississauga, Ontario
Fantastic Corner Lot in a Prime Location! Don't miss this exceptional opportunity to build your dream home or invest in a high-potential property-perfect for first-time buyers and savvy investors alike! This detached 3+2 bedroom home sits on a generous 40 x 100 ft lot in a desirable neighborhood. Featuring separate living and dining areas, this property is conveniently located within walking distance to places of worship, and just minutes from the airport, GO Bus Terminal, Hwy 27, and more. This is a must-see property, priced to sell. Show with confidence-buy and move in! (id:24801)
Homelife Silvercity Realty Inc.
711 - 18 Knightsbridge Road
Brampton, Ontario
Fully Renovated 3 Bedroom Corner Unit With Desired East Exposure ,Spacious ,3 Large Side Bedrooms ,Large Living And Dinning ,One Of The Best Corner Unit In The Building .Well Kept , No Carpet ,High Quality Laminate, Floors Thru Out , 2 Washrooms, Master With 2 Pc En Suite ,Walking Distance To School, Bus Stop, Banks , Medical Center, 24H Convenience Store, Library, Ching Park, Close To Hwy 410 , New Closet Doors New Paint. All Utilities included in Maintains fee. (id:24801)
RE/MAX Gold Realty Inc.
501 - 3515 Kariya Drive
Mississauga, Ontario
Welcome to Elle Condominiums! Move into this great layout, one bedroom condo featuring hard wood flooring, and a large bedroom that can fit a queen sized bed. Unbeatable location - just steps to Square One, Celebration Square, parks, restaurants and more. Experience downtown living in Mississauga. Transit right at your doorstep! Don't miss this beautiful condo. (id:24801)
Kingsway Real Estate


