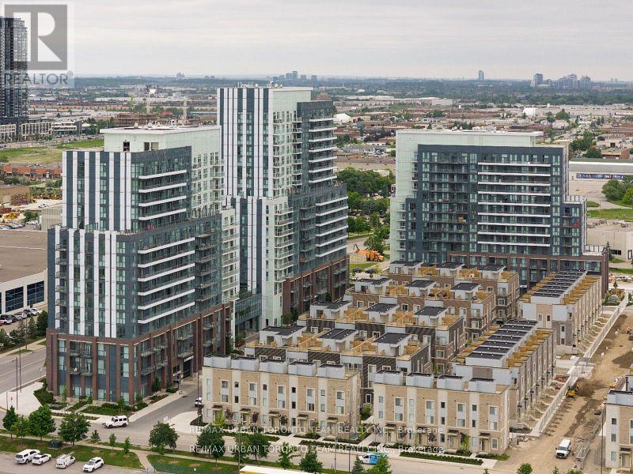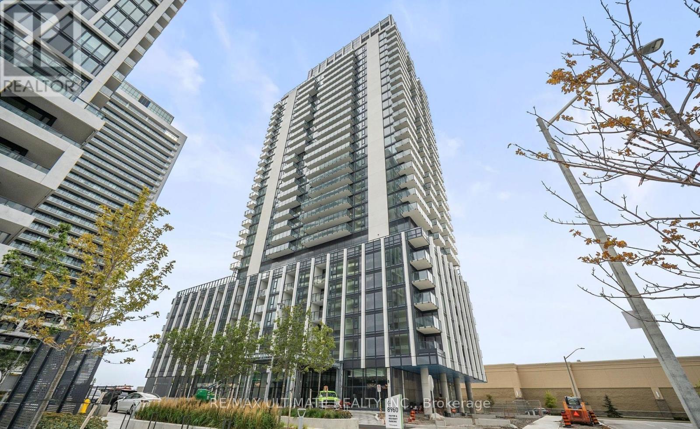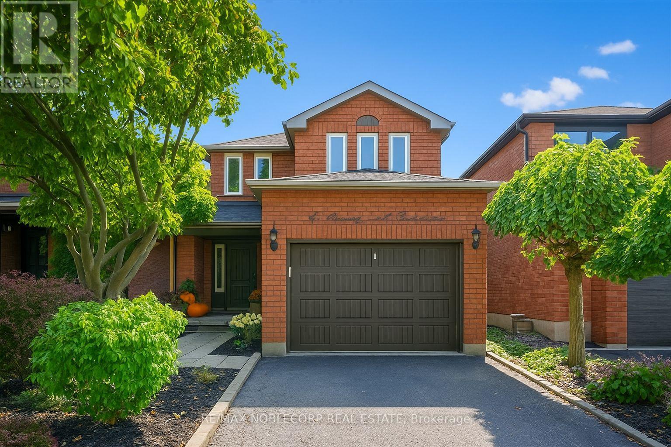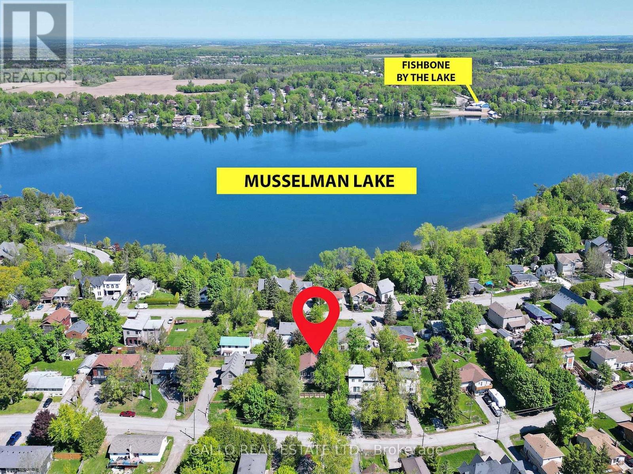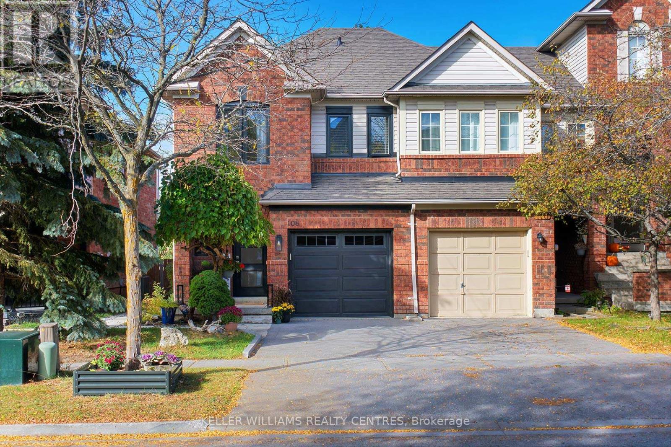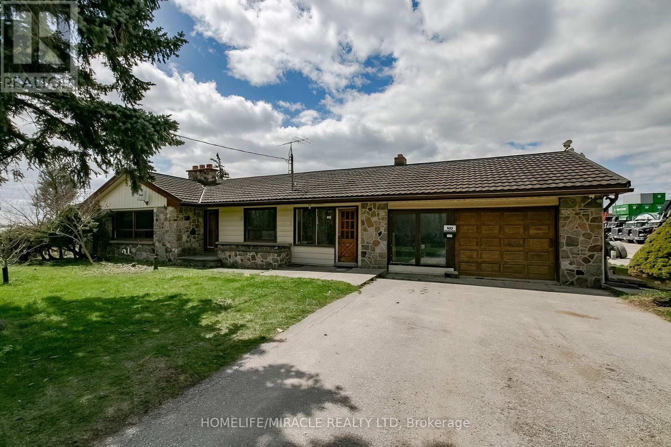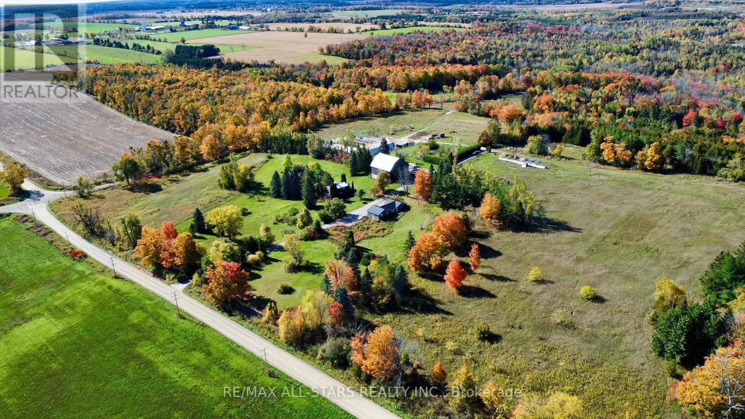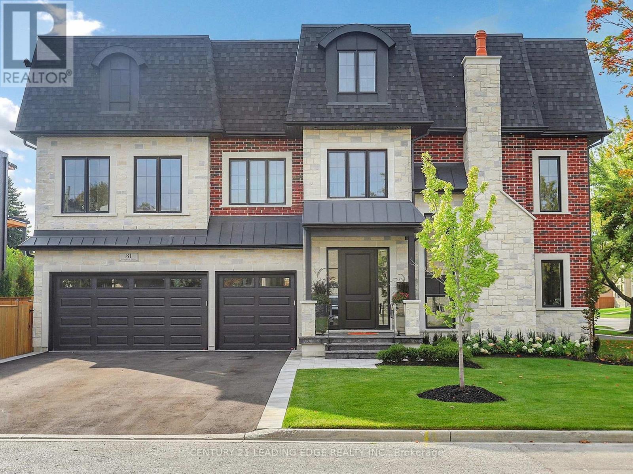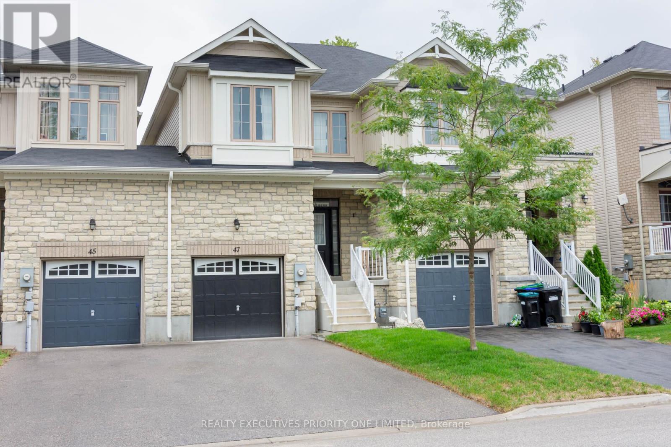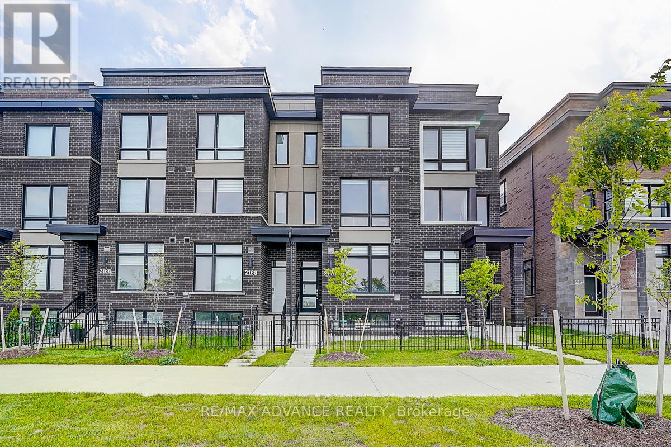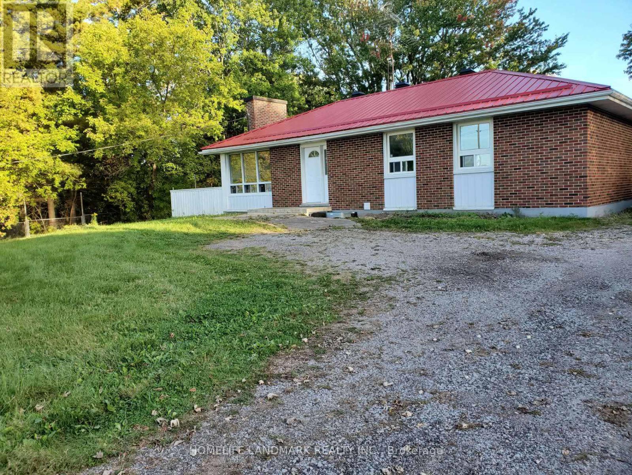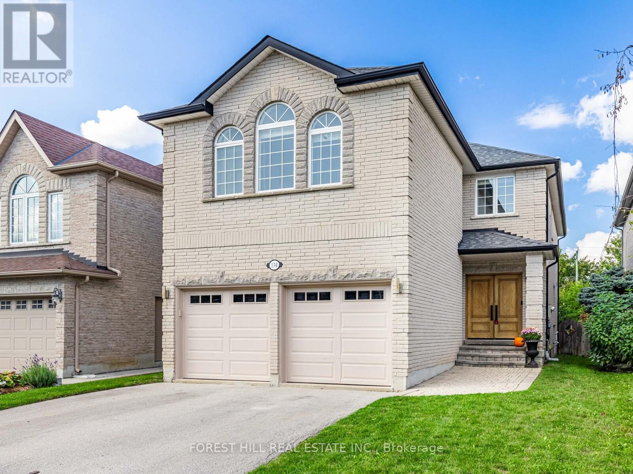Th 165 - 151 Honeycrisp Crescent
Vaughan, Ontario
Available November 1st - Mobilio Towns - 2 Bedroom 2.5 Bath Open Concept Kitchen Living Room, Ensuite Laundry, Stainless Steel Kitchen Appliances Included. Just South Of Vaughan Metropolitan Centre Subway Station, Quickly Becoming A Major Transit Hub In Vaughan. Connect To Viva, Yrt, And Go Transit Services Straight From Vaughan Metropolitan Centre Station York U, Seneca College York Campus 7-Minute Subway Ride Away. Close To Fitness Centres, Retail Shops, . Nearby Cineplex, Costco, Ikea, Dave & Buster's, Eateries And Clubs. 1 Parking Spot Included (id:24801)
RE/MAX Urban Toronto Team Realty Inc.
216 - 27 Korda Gate
Vaughan, Ontario
Welcome Home to Unit 216! Be the first to live in this brand new, never-before-occupied 2-bedroom corner suite offering a bright and functional split-bedroom layout and over 900 sq'. Step into a spacious foyer with a double front hall closet and immediately feel the warmth of natural sunlight that floods the unit through expansive windows.The primary bedroom features a 3-piece ensuite and walk-in closet, while the second bedroom includes its own 4-piece ensuite and double closet - perfect for privacy and convenience. Both bedrooms come upgraded with stylish overhead light fixtures.Enjoy a modern open-concept living space with an east-facing exposure, a sleek kitchen with full-size stainless steel appliances, quartz countertops, and a centre island breakfast bar, ideal for everyday living and entertaining. A thoughtfully placed powder room provides comfort for guests without compromising your personal space. Located just steps from Vaughan Mills Mall, Cortellucci Vaughan Hospital, subway & transit, Canada's Wonderland, restaurants, shops, and more, this unit truly offers it all. Residents enjoy top-tier building amenities, including:24/7 concierge, outdoor pool, golf simulator, basketball & squash courts, gym, yoga room, games & billiards room, theatre, party room, rooftop terrace, and more coming soon! (id:24801)
RE/MAX Ultimate Realty Inc.
31 Mountfield Crescent
Vaughan, Ontario
Welcome To 31 Mountfield Cres In The Brownridge Community Of Vaughan. This Immaculate 3 Bedroom, 4 Bathroom, Detached Home With A Single-Car Garage Has Been Extensively Upgraded With Hundreds Of Thousands Spent In 2018 From A Modernized Garage And Front Door To A Stunning Kitchen Featuring Premium Thermador Appliances. Ideal For Families Looking To Enter The Detached Market Or Those Looking To Downsize Without Sacrificing The Two-Storey Feel. Finished Basement For Added Living Space Totaling Over 2500 Sq Ft. The Spacious Primary Bedroom Offers A Walk-In Closet And A Private Ensuite, Creating A Perfect Retreat. Located On A Quiet Crescent, Just Minutes From Parks, Top-Rated Schools, Restaurants, And Easy Access To Highway 407. Buyers Dont Miss This Opportunity To Own A Beautiful Home In One Of Vaughans Most Sought-After Neighbourhoods! (id:24801)
RE/MAX Noblecorp Real Estate
37 Windsor Drive
Whitchurch-Stouffville, Ontario
This HIDDEN GEM, situated on a unique L-shaped property has two road frontages! A private 24.77 x80 ft driveway allows for many parking spaces fronting on Windsor Drive. Approx. 100 feet back, the home is situated on a 50ft wide x 90ft rectangular piece of the parcel. The bungalow offers 1800 ft2 of finished living space - 966 on the main floor. Extensive renovations to main floor and a new poured basement circa 2017/18 will impress the buyer! The open concept main floor living room with Brazilian cherry hardwood floor has double French doors to access the spacious 24 x 12 deck to enjoy BBQs and 'porch sitting' with distant views. A manicured grassy yard with fire pit, planter box, and retaining wall fencing for children to play! Under deck storage also a plus. Beyond the fence is a sloping area which has had a new 3300 gallon concrete septic holding tank installed near the Valley Rd. frontage and area has been grass-seeded. Back inside, the primary bedroom's large bay window has a window seat/plant area, and at the opposite end is a spacious mirrored wall-to-wall closet. Look for the dark red sliding entry "barn" door! The main 3-pc. bath has been ungraded as well. The dining room is open concept and blends into the foyer, and the crowning highlight - a gorgeous chef's kitchen that will immediately attract buyers with stainless steel appliances. A faux soapstone/ concrete counter ends in a peninsula with room for stools for casual meals while chatting with the "chef"! A hidden staircase with removable railing leads from the wood-planked windowed wall to the large recreation/flex room, another 2 bedrooms , a pristine 4 pc. bath, and a convenient laundry room with utility hook-ups well-labelled. Another added benefit to this bungalow is the privacy factor with the surrounding hedges and the western and eastern mature tree line. The elevated view to the south from the deck only enhances the reasons to buy this commuter's choice for PRIVACY, PARKING, AND PI (id:24801)
Gallo Real Estate Ltd.
108 Mugford Road
Aurora, Ontario
Spacious, end-unit townhouse in desirable neighbourhood. Quiet tree-lined street. Lots of windows bring light into the heart of the home. Freshly painted throughout. Inside access to garage. Open concept main floor has hardwood and ceramic floors. Renovated kitchen with island, new cabinetry, ceramic backsplash and stainless steel appliances. Walk-out to custom paved patio and gorgeous nice-sized back yard. Hardwood stairs. 3 spacious bedrooms. The primary bedroom has large walk-in closet and fantastic renovated ensuite with walk-in shower. The family bathroom is also renovated! The finished basement has large recreation room, finished laundry room, cold cellar and lots of storage. Close to 3 excellent schools, shops and amenities. 5 minutes walk from the Aurora Community Arboretum Path. Enjoy the fields of daffodils in the spring! This is the family home you have been looking for! Furnace and HWT 2018, A/C 2020, Shingles 2013. (id:24801)
Keller Williams Realty Centres
11050 Cold Creek Road
Vaughan, Ontario
A great 1.23 acre general commercial zoning land located in the Kleinberg-Vaughan area. Bungalow with 3 rooms and 2 bathrooms, perfect for an office. A large, deep lot measuring 197.09 feet in front and 295.75 feet in depth. simple access to Highways 427 and 50. Hold 40 tractor trailers or up to 60 dump trucks. For ease of access and departure, the property has three legal entrances. Invested $$$$ in robust and superior grading for heavy vehicle use on the lot. Environmental Assessment, Phase II, is finished. Property Provides Countless Customization Options. Don't Pass Up The Chance To Profit From This Highly Desired Area's Potential Future Growth. Other uses: Automotive Detailing-Car Wash-Commercial School-Commercial Storage-Heavy Equipment Sales, Rental and Service-Motor Vehicle Body Repair-Motor vehicle Repair. (id:24801)
Homelife/miracle Realty Ltd
14200 Sideroad 18
Brock, Ontario
Discover the perfect blend of natural beauty, functionality, and opportunity on this stunning 95.2-acre farm, ideally situated on a scenic corner lot with multiple road frontages and entrances. This rare offering features a mix of workable land and mature forest including an abundance of majestic maple trees making it ideal for hobby farming, homesteading, or simply escaping to your own private retreat.The property includes a cozy one-bedroom, one-bathroom home, perfect for year-round living or as a comfortable base while you build your dream home. A detached 5-car garage, large bank barn, and spacious workshop provide ample space for equipment, storage, or agricultural pursuits. For the green thumb or aspiring market gardener, the property boasts several greenhouses (sold as-is), ready to be brought back to life. Tucked away in the woods, you will find a charming sugar shack fully equipped and ready for maple syrup production (approx 850 trees tapped) alongside a peaceful pond offering a serene woodland escape. Additional highlights: * 3 Hydro Meters on property * Multiple access points for convenience and flexibility * Located close to all amenities while offering complete privacy and rural charm * Water irrigation Throughout property. Whether you're looking to farm, create a family compound, or invest in a one-of-a-kind rural property, this breathtaking farm offers endless possibilities. A true must-see! (id:24801)
RE/MAX All-Stars Realty Inc.
31 Naughton Drive
Richmond Hill, Ontario
Welcome to 31 Naughton Drive, an exceptional 5,000-square-foot modern residence situated in the highly sought-after Westbrook community of Richmond Hill. This stunning home offers the perfect blend of elegance, space, and contemporary design, featuring a striking brick and stone facade and a spacious 3-car garage. Designed with luxury in mind, the home boasts 9-10-9 ft ceilings throughout, 4 spacious bedrooms and 5 stunning bathrooms, and expansive windows that flood the interior with natural light in every room. An in-home elevator provides convenient access to all levels, combining function with sophisticated living. The open-concept layout creates a seamless flow through the principal living spaces, ideal for both everyday comfort and entertaining guests. The modern kitchen is a true showpiece, featuring a sleek design, premium countertops, built-in appliances, and a walk-in pantry for added convenience. The home is filled with thoughtful upgrades and high-end features. The tasteful finishes and meticulous attention to detail are evident throughout every room. This is a rare opportunity to own a high-end, quality-built home in one of Richmond Hill's premier neighbourhoods. With top-rated schools, trails, parks, and amenities just minutes away, 31 Naughton Drive represents the opportunity of a lifetime. (id:24801)
Century 21 Leading Edge Realty Inc.
47 Greenwood Drive
Essa, Ontario
Welcome to 47 Greenwood Drive, Angus An Executive Town home Like No Other! Move-in ready and upgraded with thousands spent ($$$), this immaculate freehold semi-town home is attached only on one side by the house and garage, offering both exceptional design and functionality. Boasting approx 1,569 sq. ft. of thoughtfully designed living space, this home showcases pride of ownership throughout. Highlights include hardwood flooring, pot lights, wrought-iron staircase, inside garage access, and a bright open-concept layout with 9-ft ceilings on the main floor. The modern eat-in kitchen is a showstopper, featuring quartz counter tops, quartz back splash, and a walkout to the deck perfect for family living and entertaining. Freshly painted, this home is truly move-in ready. Upstairs, you'll find three spacious bedrooms, including a primary retreat with a walk-in closet and 4-piece en suite. A second 4-piece bathroom and the convenience of an upper-level laundry room complete the functional design. Ideally located, this home is just minutes from Highway 400, Barrie, and C.F.B. Borden, close to schools, parks, and all amenities. (id:24801)
Realty Executives Priority One Limited
2170 Donald Cousens Parkway
Markham, Ontario
Welcome to 2170 Donald Cousens Parkway! Nestled in the highly sought-after Cornell community of Markham, this beautiful 3-bedroom plus 4-bathroom freehold townhome offers approximately 1,900 sq ft of comfortable, modern living. The foyer opens to a bright and spacious open-concept main floor, featuring hardwood floors, a stylish living and dining area, and a gourmet kitchen with large island and stainless steel appliances perfect for both everyday living and entertaining. Walk out to a private backyard, ideal for relaxation or outdoor gatherings. Upstairs feature fully carpeted floors for added comfort. The 2nd floor offers a spacious family room perfect for gym, relaxation space or home office, along with a specious bedroom with a walk-in closet. On the 3rd floor, you'll find two generously sized bedrooms, including the primary suite and the third bedroom, both featuring their own 3-piece ensuite and walk-in closets, providing comfort and privacy for every family member. Located in a family-friendly neighborhood, you're just minutes from top-rated schools, Cornell Community Centre & Library, Markham Stouffville Hospital, Parks, and Public Transit for easy commuting. Enjoy nearby retail plazas, grocery stores, restaurants, and cafés everything you need right at your doorstep! (id:24801)
RE/MAX Advance Realty
(Main Floor) - 2413 Vivian Road
Whitchurch-Stouffville, Ontario
Welcome to this charming, updated rural bungalow! Featuring a bright, open-concept kitchen combined with a spacious living and dining area, and walkout to an entertainment-sized deck. This carpet-free home boasts large windows that filled the space with lots of natural light, Enjoy the convenience of your own private en-suite laundry. Located just minutes from Highway 404, gas stations, and Costco. This gated and fully fenced home provides added privacy and security, ideal for a small family or young professional seeking a balance lifestyle of urban and country living. Well-maintained, quick access to city amenities, move-in ready. (id:24801)
Homelife Landmark Realty Inc.
134 Royal Palm Drive
Vaughan, Ontario
**Welcome to a gracious family home where every detail has been created for comfort, ease, and timeless sophistication, nestled in one of the most desirable neighbourhood in Yonge and Steeles area that is perfect for your family ---- ORIGINAL OWNER'S HOME(HAPPY VIBE FAMILY HOME) ---- (NOTE--MUNICIPAL,CITY ADDRESS ----**132** Royal Palm Dr ----- available ---- If buyer desires to change ---- The buyer shall verify all cost and process and possibility at buyer's effort and sole responsibility)**This home is spacious--recent many updates and upgrades(SPENT $$$$--2005/2015/2019/2025), and timeless/functional floor plan. The main floor provides a high ceiling and large/open concept foyer, direct access from the garage to a laundry room/mud room, offering good size of living and dining rooms. The gourmet--UPDATE kitchen offers stainless steel appliances, newer floor and large breakfast area, and a walk-out to oversized sundeck awaiting summertime gathering , relaxation. The separate/inviting family room with a warm gas fireplace is perfectly situated, connected to a breakfast area and kitchen. The circular stairwell offers elegance, natural sunlight under a skylight that brings warm mood throughout all seasons. Upstairs, The primary bedroom has a 5pcs ensuite and walk-in closet. The additional bedrooms provide spacious and bright rooms. The large rec room in the finished basement provide a 4 pcs washroom and potential 2bedrooms. Outdoor, The private backyard offers an oversized sundeck with gazebo. The home is located to all amenities, TTC access and premier shopping and parks, recreational centres. ******Super Clean and Lovely Maintained by Its Original Owner*******This beautifully maintained-recently renovated residence invites you to enjoy an elevated lifestyle. (id:24801)
Forest Hill Real Estate Inc.


