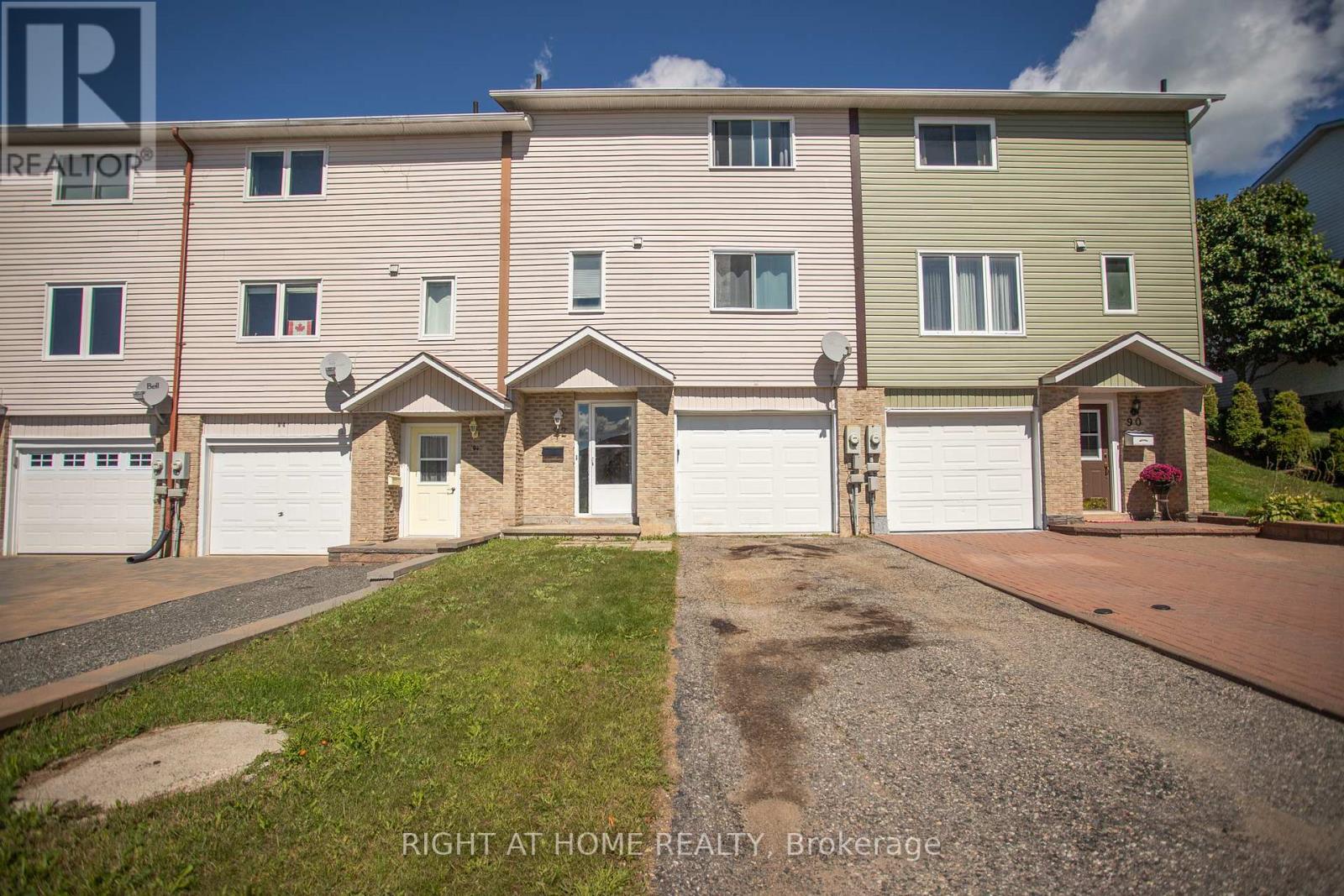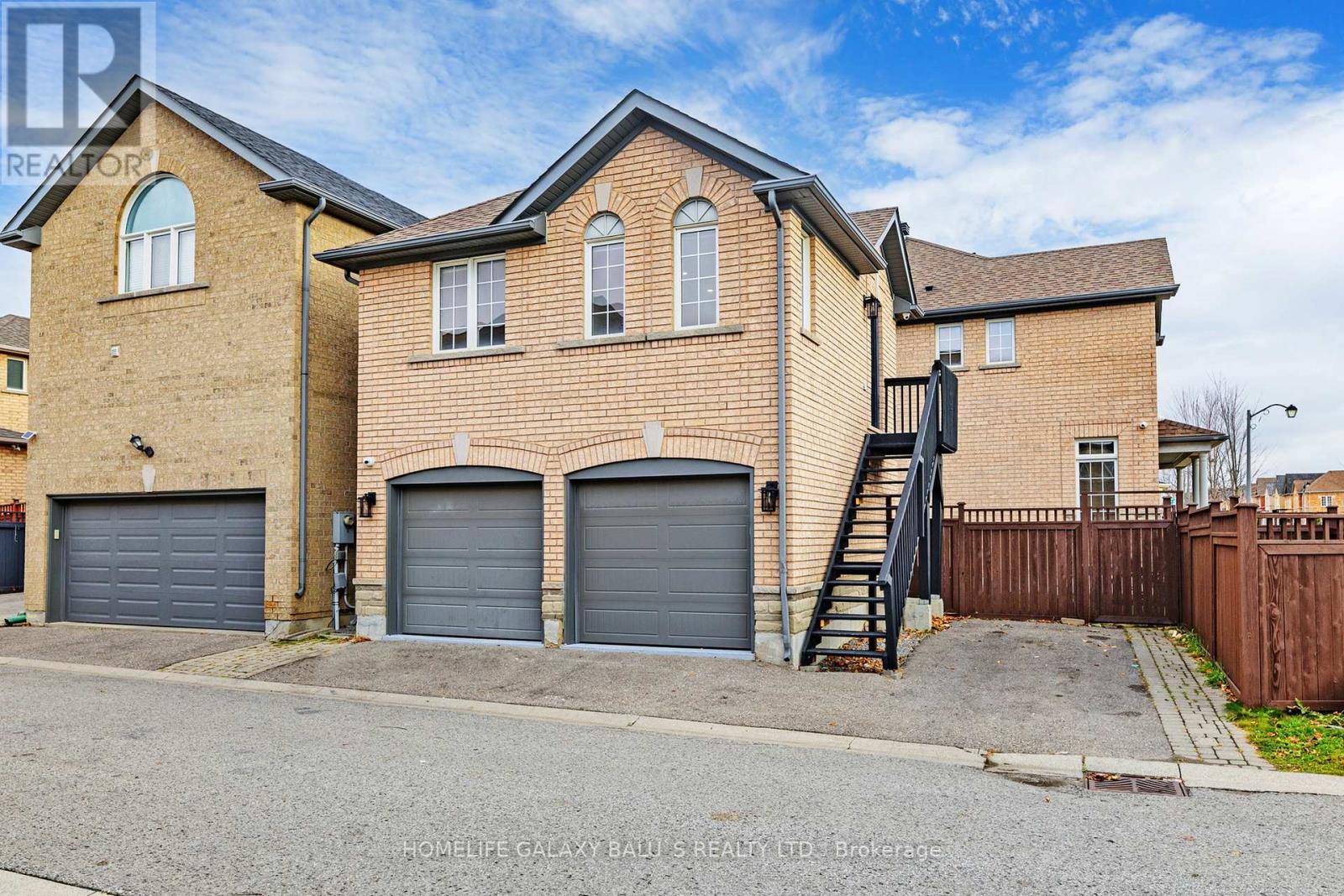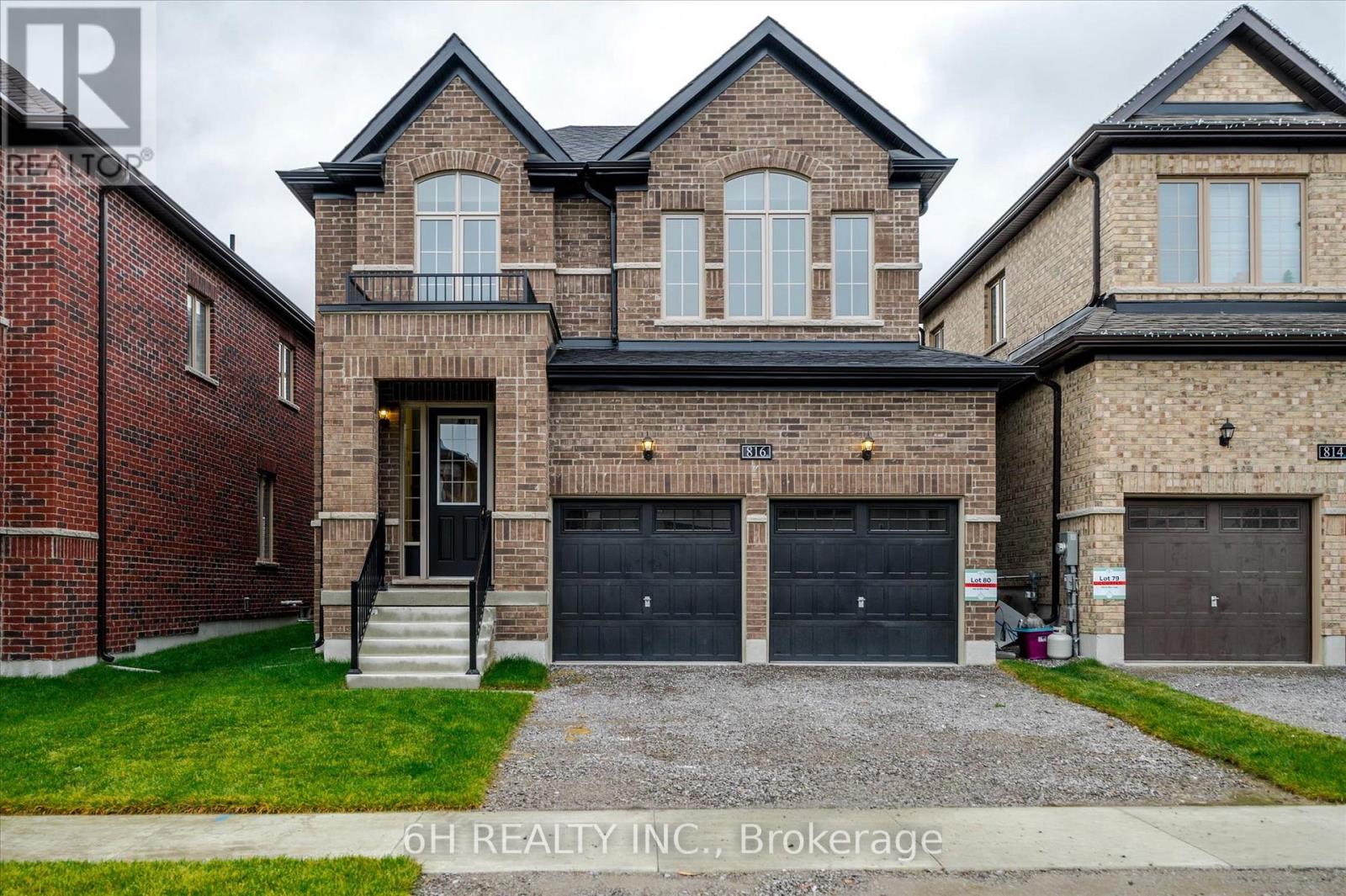Bsmt - 500 Huntingwood Drive
Toronto, Ontario
Total Renovated, supper convenience Location, Close Schools, Parks, Shopping, Easy Access High Way! Two good size bedrooms with big aboveground windows! Totally Separate Entrance! **** EXTRAS **** Extras: Fridge, Stove, Dishwasher Washer & Dryer own use, pay 40% utilities. (id:24801)
RE/MAX Crossroads Realty Inc.
Upstair - 500 Huntingwood Drive
Toronto, Ontario
Total Renovated, supper convenience Location, Close Schools, Parks, Shopping, Easy Access High Way **** EXTRAS **** Fridge, Stove, Dishwasher Washer & Dryer Own use, Pay 60% Utilities. (id:24801)
RE/MAX Crossroads Realty Inc.
92 Farquhar Place
Elliot Lake, Ontario
Welcome to this charming 3-bedroom townhouse, offering a perfect blend of comfort and functionality! This spacious home features two separate entrances, providing added convenience and flexibility. The main floor boasts a cozy and inviting living area, leading into a fully-equipped kitchen. The property includes an enclosed sunroom ideal for enjoying year-round sunshine or relaxing evenings. On the main floor, you'll also find a convenient 2-piece powder room, perfect for guests. Upstairs, the well-appointed 4-piece washroom offers a full bath and ample space for your family's needs. **** EXTRAS **** Fridge, Stove, Washer & Dryer Included. The Seller Doesnt warranty or Retrofit The Status Of The Basement Or Garage. Please Verify Measurements and Taxes. (id:24801)
Right At Home Realty
71 Ivor Crescent
Brampton, Ontario
Stunning Corner Detached house. Must see 4Br/ 3 Full Wr house in sought after prime location near Mt. Pleasant on a quiet family friendly street. Has Been Immaculately Kept! Spacious Open Concept, Layout With Features Include; double Door Entry, Grand Foyer, Hard wood Floors, Oak Stairs, Main Fl 9Ft Ceiling, Smooth Ceilings Thru Out ,Large Living/Dining With Separate Family Room,, Gourmet Kitchen, Huge Master Bedroom With W/In Closet, 2 parking in Garage,1 at Driveway. *Basement not Included* **** EXTRAS **** Fridge,Gas Stove,Washer Dryer,Dish Washer, GDO (id:24801)
Ipro Realty Ltd.
Coach - 58 Shady Oaks Avenue
Markham, Ontario
Bright and Spacious Detached Coach House Apartment for Rent ideally located in the highly desirable Cornel community, W/Good Sized Bedroom, Upgraded U-Shape Kitchen W/Stainless Steel Appliances & Quartz Countertop, Open Concept Grate Room, Pot Lights, Newer Vinyl Floor, Large Sun Filled Windows with Blinds, Ensuite Laundry, Freshly Painted, Central AC, Central Heating & Private Parking Pad. Steps To Schools, Close To YRT, Hwy 407, Banks, Hospital, Shopping Center, Library, Cornell Community Centre, Parks & All Other Amenities... **** EXTRAS **** S/S Fridge, Stove, B/I Dishwasher, B/I Microwave, Washer & Dryer, All Elfs (id:24801)
Homelife Galaxy Balu's Realty Ltd.
Upper - 529 Christina Street N
Sarnia, Ontario
LEASE THIS NEW YEAR! A CHARMING 2 BEDROOM (UPPER) APARTMENT WITH 1- BATHROOM PROVIDING A COMFORTABLE & FUNCTIONAL LAYOUT, KITCHEN, WITH A COZY FAMILY ROOM OFFERING PLENTY OF SUNLIGHT WITH ADJACENT SUNROOM. PROVIDING THE PERFECT WORK & LIVE BALANCE OF LIFE. IDEALLY SUITED FOR STUDENTS, OR OUT OF TOWN WORKERS, CONVENIENTLY LOCATED DOWNTOWN & CLOSE TO ALL AMENITIES WITH PROXIMITY TO CENTENNIAL PARK & THE WATERFRONT. THE BUS STOP STEPS FROM YOUR FRONT DOOR, LOCATED NEAR HWY #402 MAKING COMMUTING EASY. ON SITE WASHER & DRYER & PARKING INCLUDED. (id:24801)
RE/MAX Metropolis Realty
311 - 320 Sugarcreek Trail
London, Ontario
Just 10 minutes from Western University! This spacious condo offers over 900 sq ft of comfortable living space, featuring 1 large bedroom with a walk-in closet, perfect for first-time home buyers or investors. Enjoy the convenience of being minutes away from all essential amenities, scenic trails, and serene rivers. The oversized balcony provides an excellent spot for relaxation, while being steps away from public transit ensures easy commuting. Don't miss out on this ideal property that combines location, space, and lifestyle! (id:24801)
RE/MAX Hallmark First Group Realty Ltd.
45 Faimira Ave Avenue
Georgina, Ontario
Terrific Location At Quite Neighborhood. Must See The Brand New over 3000sq feet. Bright Detached House. Backyard Faces South. 9' Ft Ceiling On Main . Functional Layout. Open Concept Kitchen With Island &Large Stone Countertops. Upgraded Cabinets W/Lots Storage. Extra Servery Room W/Counter & Cabinets.large four Bedrooms . Walk-In Closets. Hardwood Floor Through 1St &2Nd Floor Hallway. Laminate Floor In Bedrooms. Gas Fireplace In Family Rooms. Library On Main W/Closet Can Be 5th Bedroom. Step To Park & School, . A Few Of Minutes Drive To 404. (id:24801)
Aimhome Realty Inc.
539 Douglas Avenue
Toronto, Ontario
Spectacular Upgraded Executive Home. Meticulously Maintained. Centre Hall Plan. Beautiful Private South Exposure Back Yard With Deck, Patio and Walk Up Basement Access. Nine Foot Ceilings on Main Floor with Extensive use of Harwoods, Plaster Mouldings, Granite, Marble and Premium Trim Work. Shows Incredibly Well...A Must See! (id:24801)
RE/MAX Real Estate Centre Inc.
2 - 133 John Street S
Hamilton, Ontario
Located in the Corktown neighborhood in downtown Hamilton, this updated studio is great for those who would like a short commute and with close access to amenities, shopping, medical offices, Hamilton Train Station, YMCA, fine restaurants & parks. With a separate entrance, this studio features a den area with living room, dining room combination, a 3 piece washroom and updated kitchen with fridge and stove. There are also two closets within the unit for extra storage. Utilities are not included. Parking is not included but is available at an extra cost. **** EXTRAS **** Separate Laundry area with coin operated washer and dryer is located on the side of 139 John St, entrance is located in alley between buildings 133 and 139, located by the parking lot. (id:24801)
The Agency
816 Griffin Trail
Smith-Ennismore-Lakefield, Ontario
**Experience Luxury Living at Nature's Edge Peterborough** Step into a meticulously crafted 3-bedroom, 2.5-bathroom home within the prestigious Nature's Edge Peterborough community. Offering 2246 sq ft of bright, open-concept living space, this residence is perfect for modern families and entertaining. The gourmet kitchen is a chef's dream, featuring modern appliances, sleek countertops, and abundant storage. A generously sized den provides the perfect spot for a home office, study nook, or cozy reading area. High-quality finishes throughout the home exude elegance and sophistication, while large windows flood the living areas with natural light, creating a warm and inviting atmosphere. Nestled in the serene Nature's Edge community, this home offers access to picturesque landscapes, scenic walking trails, and a vibrant, welcoming neighborhood. With its bright layout and thoughtful design, this home has the potential to be customized further to suit your needs. Don't miss the chance to make this exceptional home yours and enjoy all that Nature's Edge Peterborough has to offer. **** EXTRAS **** central a/c (id:24801)
6h Realty Inc.
8 Scarborough Heights Boulevard
Toronto, Ontario
Welcome to this stunning modern home steps from Lake Ontario in the desirable ScarboroughBluffs! Boasting nearly 4,000 sq ft, it features high-end craftsmanship and smart hometechnology. Inside, you'll find 4 spacious bedrooms upstairs and an additional bedroomdownstairs for guests. The gourmet kitchen opens to a bright living and dining area withsoaring 12-foot ceilings, perfect for relaxing or entertaining. The master suite is a retreat,featuring a lounge area, skylight, fireplace, spa-like 6-piece ensuite, and a private balcony.A glass staircase adds a modern touch, while the second-floor laundry and finished basementprovide convenience and comfort, including heated floors and a cold room. With four fireplacesthroughout, you'll stay cozy year-round! **** EXTRAS **** Fridge, Oven W 5 Gas Burners, Wine Fridge. Dishwasher, Wet Iland. Laundry, Dryer, SoundSystem. Large Driveway, Modern Design (id:24801)
RE/MAX Excel Realty Ltd.













