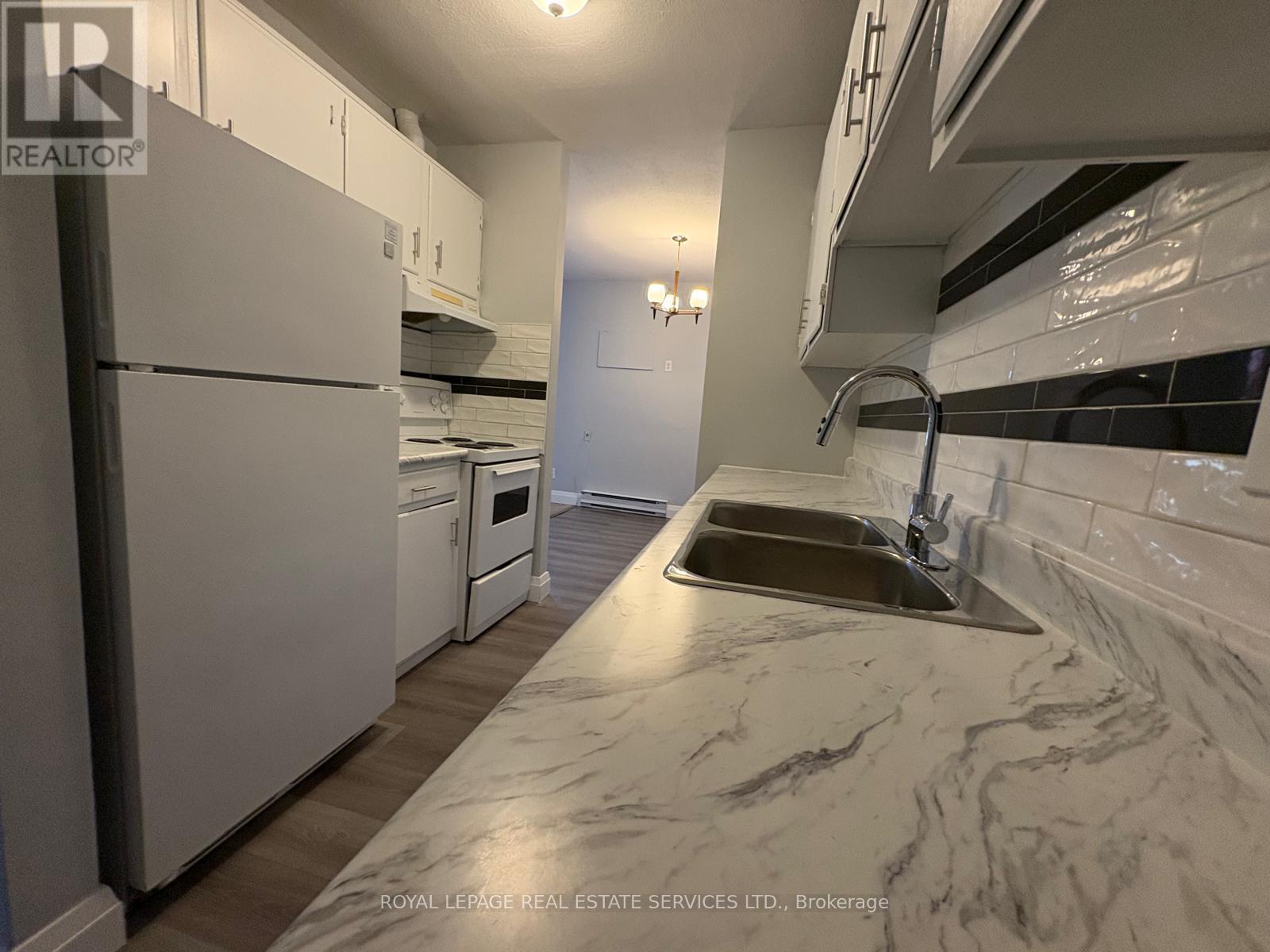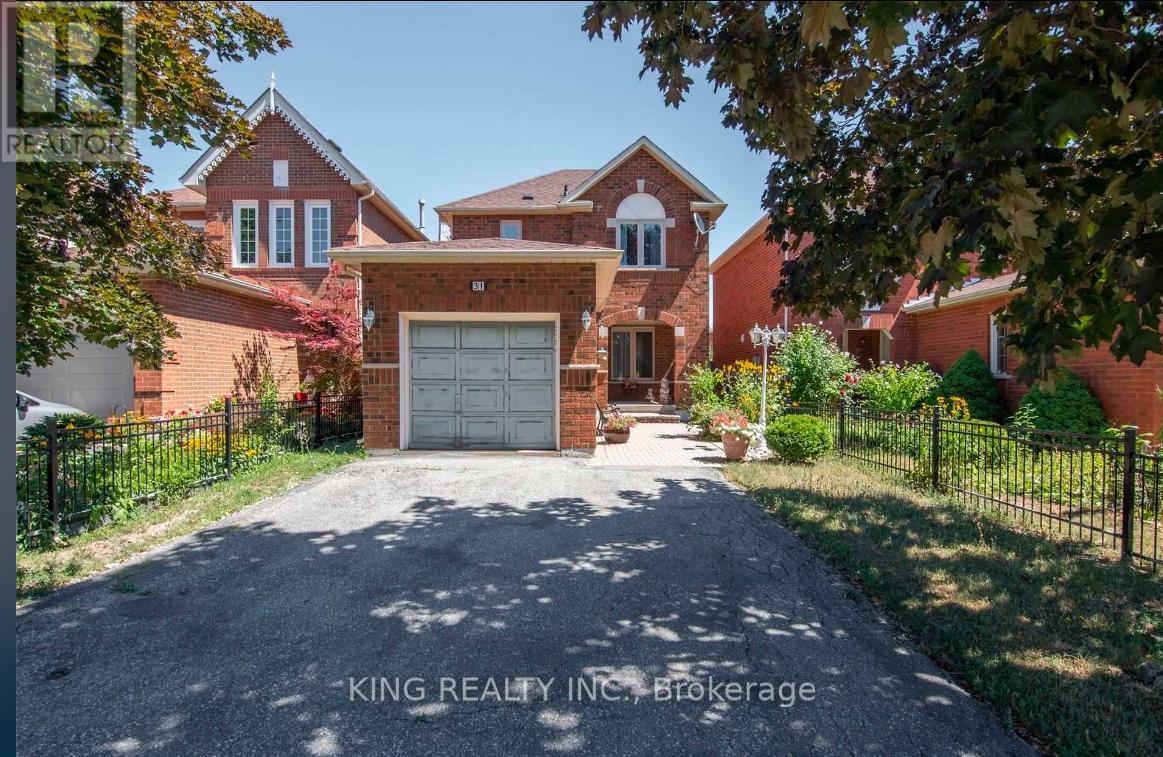4 Wheelhouse Drive
Clarington, Ontario
This bright Nautilus model, boasts very spacious rooms, great storage, front porch, back deck, all conveniently located mere steps from the Clubhouse. The well-equipped kitchen features a side door, easy-clean vinyl floor, and stacked washer/dryer. Generous primary bedroom can accommodate a king-size bed and much more - create your own peaceful haven. The ample size of the second bedroom is a pleasant surprise. The outdoor spaces, front and back are a favourite extension to the living space. So much to do and enjoy in this fabulous gated community. The Wheelhouse includes golf, pickleball, tennis, two outdoor pools, whirlpool, hot tub, extensive gym, and a whole variety of recreational activities, (billiards, shuffleboard, cards, groups, classes, walking trails, etc.) Welcome to your new home and elevated lifestyle! **** EXTRAS **** Dishwasher 2022, Sump pump 2024, Furnace 2024, Back deck 2024. Fees $1100 + $91.56 = $1191.56/mo. (Rent, use of all facilities, taxes incl.) Landlease - house only for sale - not the land that it's on. (id:24801)
Sutton Group-Heritage Realty Inc.
1105 - 25 Grenville Street
Toronto, Ontario
***Fully Furnished***Welcome to The Gallery at Bay & College! This Beautifully Maintained, Quiet Building Boasts Exceptional Amenities and an Unbeatable Location in College Park. Just Steps Away From College Subway Station, U of T, Toronto Metropolitan University (formerly Ryerson), Hospitals, the YMCA, and a Variety of Shops and Eateries, You'll Have Everything You Need at Your Doorstep. Dont Miss Your Chance to Live this Renovated, Bright, and Spacious 1-Bedroom + Solarium with Sought-after South Exposure. Plus, enjoy stress-free budgeting with all-inclusive maintenance fees, including cable! ***Walk Score: 99, Transit Score: 98, Bike Score: 91 **** EXTRAS **** Amenities Include: 24-hour Concierge, a charming rooftop patio with BBQ, a gym, a squash court, a hot tub, party room and a movie/meeting room. (id:24801)
RE/MAX Plus City Team Inc.
1014 - 85 Bloor Street E
Toronto, Ontario
Right Smack Central! Heart Of Toronto. Steps To Yorkville & University Of Toronto, 24 Hour Concierge, Two Floors Of Amenities, Party Room, Exercise Room, Steam Room, Sauna, Games Room, Video Room, Terrace BBQ, Soaring 9' Ceilings, Engineered Wood Flooring **** EXTRAS **** 6 Appliances, Granite Countertop, Breakfast Bar/Island, Gym, 24 Hour Security, Roof Top Deck. (id:24801)
Chestnut Park Real Estate Limited
4 - 529 Elm Street
Port Colborne, Ontario
Live in this 1 bedroom suite on the lower level of three storey walk up. Highlights include: fridge, stove, ceiling height kitchen cabinets, ample storage space, and walk out patio. On-site card laundry. Parking available for additional $25 per month. No elevator. Imagine living in this quaint town 30 minutes from Niagara Falls and 20 minutes from St. Catharines. Spend your free time visiting the beaches, trail walking, shopping on Main St by the Port, farmers market and more!! HEAT & ELECTRICITY COST IS EXTRA. Receive a $250 Gift Card of your choice and a $100 laundry card with a signed lease! (id:24801)
Exp Realty
1378 Broderick Street
Innisfil, Ontario
Welcome to this beautiful one-year-old detached 4-bedroom house! This bright home offers all a family needs, including separate family, living, and eat-in areas. The spacious kitchen features with Quartz countertop, a breakfast bar, perfect for casual meals and entertaining. As you step through the double doors, you're greeted by hardwood floors throughout the main floor, adding warmth and charm. Upstairs, you'll find four very good-sized bedrooms, including a convenient laundry area. This home is close to the gorgeous Innisfil clean water beach, offering endless summer fun for the whole family. Situated in a sought-after location, it's also conveniently close to shopping, the Innisfil Recreation Complex, and other amenities, making it the perfect place to call home. (id:24801)
Spectrum Realty Services Inc.
1703 - 4850 Glen Erin Drive
Mississauga, Ontario
Central Mississauga Location, Premium Corner And Steps From All Major Conveniences. Public Transit At Doorstep. Across From Loblaws, Erin Mills Town Centre Shopping And John C Pallett Park. Walking Distance To Two Elementary Schools And Many Shops, Restaurants And Amenities. Well Maintained Corner Unit Features A Large Nw Facing Balcony, An Ensuite Bathroom In The Large Master Bedroom And A Bright Open Concept Living Room.1 Parking Spot And Locker Included. (id:24801)
Jdl Realty Inc.
510 - 370 Martha Street
Burlington, Ontario
This modern and cozy 688 sqft one Bedroom and one full Bathroom is located in Burlington's Brand new Nautique Building located across the beautiful Burlington Harbour on Lakeshore. Conveniently Located on the fifth floor directly overlooking the Swimming pool with a view of the lake, it also features clean lines, modern concept, floor to ceiling windows, excellent indoor & outdoor building amenities, including a swimming pool, 20th floor sky lounge, fire pits, yoga studio, fitness centre. Enjoy a short walk to the Lake. Spencer Smith Park, downtown Burlington's cafes, restaurants and shops. Experience all that living in Downtown Burlington has to offer in this 24-hour concierge building. The apartment includes one parking space and one Locker. (id:24801)
Royal LePage Real Estate Services Ltd.
31 Letty Avenue
Brampton, Ontario
Detach Home is available for lease W/1 Car Garage + Wide Driveway Fits 2 Cars. Windows And Roof Recently Updated 2021, Eat-In Kitchen W/Backsplash. Living Room Walk Out To Large Wood Deck, Mature Trees In Backyard. Oak Stairs Lead To 3 Bdrms, Primary Bedroom W/Semi-Ensuite. **** EXTRAS **** Rent is $3300 plus 70% utilities. Basement is not included. (id:24801)
King Realty Inc.
Bdrm 2 - 32 Belgravia Avenue
Toronto, Ontario
*Females Only - Students Welcome* Private Bedroom with shared living areas, kitchen, and laundry. Just a 7-minutes walk from Eglinton West Subway station and steps from Oakwood LRT station for easy commuting.Less than 30 minutes by transit to UofT, York University and George Brown College. Quick access to Allen Rd and Highway 401 for convenience. Close to Yorkdale Mall and Walter Saunders Memorial Park for shopping and recreation. Virtual staging; the bedroom is vacant, unfurnished. Perfect for those seeking a comfortable, convenient lifestyle with quick access to transit and nearby amenities. (id:24801)
RE/MAX Hallmark Realty Ltd.
80 Poplar Avenue
Kirkland Lake, Ontario
Welcome to 80 Poplar Avenue, perfect family home in a family friendly neighborhood close to park, school and all amenities. The main floor boasts a bright and open concept layout with Modern Kitchen, Living room, Dining area ,a spacious bedroom and a 3-piece bathroom. Second floor Consists of another bedroom with a walk in closet, Ensuite 3 piece plus a bonus room which could easily be converted into office or playroom. Unfinished basement provides ample storage space and houses the laundry area. With just a few minor touches and some TLC, this home can truly become your own. (id:24801)
Century 21 Atria Realty Inc.
30 Aikens Crescent
Barrie, Ontario
Welcome to your dream home nestled in the heart of Barrie, Ontario! This charming residence boasts a perfect blend of comfort, convenience, and character, offering your family a living experience in a prime location. Step into this immaculate, spotless abode and be greeted by its warm and inviting ambiance. With 3+1 bedrooms, including a luxurious primary suite featuring a coveted 4-piece ensuite, this home provides ample space for relaxation and rejuvenation. The interior exudes a sense of timeless elegance, with freshly painted walls and meticulous attention to detail throughout. Natural light floods the living spaces, creating an airy and bright atmosphere ideal for both entertaining and everyday living. Outside, the enchanting property extends to a remarkable 161-foot deep lot, providing endless opportunities for outdoor enjoyment. Picture-perfect moments await in the charming gazebo, where you can unwind and soak in the serene surroundings. Convenience is key, as this home is ideally situated close to schools, parks, and a wealth of amenities. Whether you're strolling through the nearby park, running errands, or enjoying a leisurely weekend brunch, everything you need is just moments away. For commuters, easy access to Highway 400 ensures seamless travel to nearby cities and beyond, making this residence the perfect haven for those who value both comfort and connectivity. Don't miss your chance to make this delightful property your own. Schedule a viewing today and experience the epitome of gracious living in Barrie, Ontario. Your dream home awaits! ** This is a linked property.** **** EXTRAS **** recently installed flooring on main floor mostly updated windows light fixtures, doors, trim, bathrooms (id:24801)
Exp Realty
152 Bean Street
Minto, Ontario
Finoro Homes has been crafting quality family homes for over 40 years and would love for your next home to be in the Maitland Meadows subdivision. The Tannery model offers three distinct elevations to choose from, and this is the Tannery A. The main floor features a welcoming foyer with a closet, a convenient 2-piece bathroom, garage access, a spacious living room, a dining room, and a beautiful kitchen with an island. Upstairs, you'll find an open-to-below staircase, a primary bedroom with a walk-in closet, and 3-piece ensuite bathroom featuring a tiled shower, a laundry room with a laundry tub, a 4-piece bathroom, and two additional bedrooms. Plus, you'll enjoy the opportunity to select all your own interior and exterior finishes! MODEL HOME LOCATED AT 122 BEAN ST (id:24801)
Exp Realty













