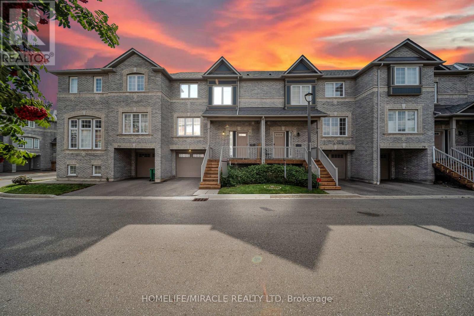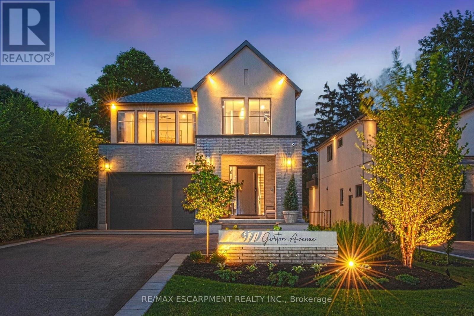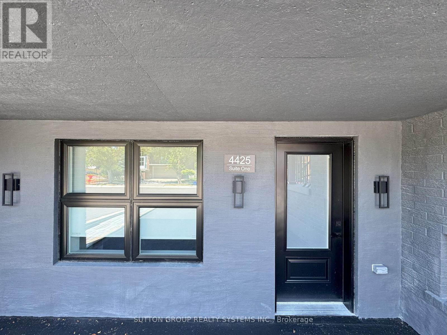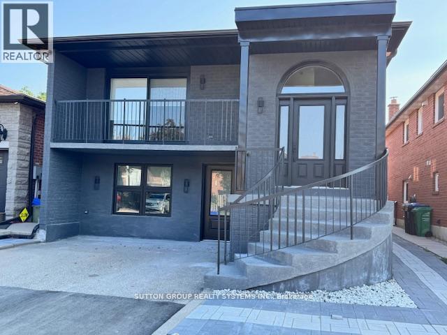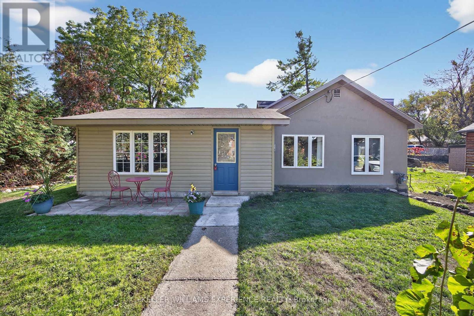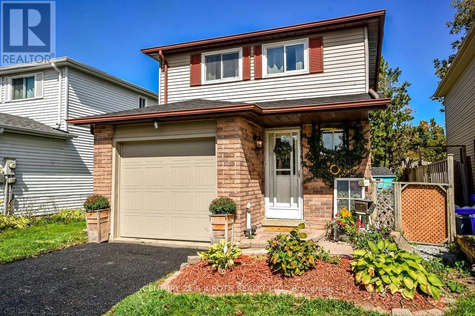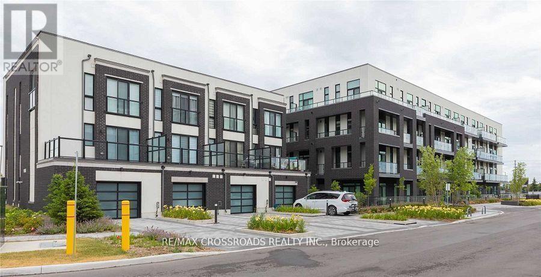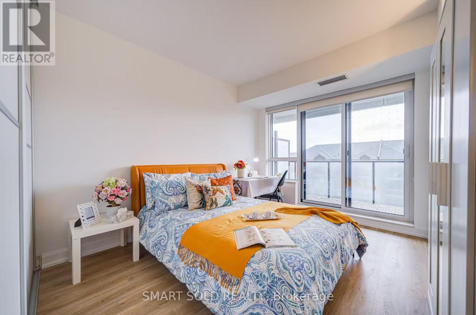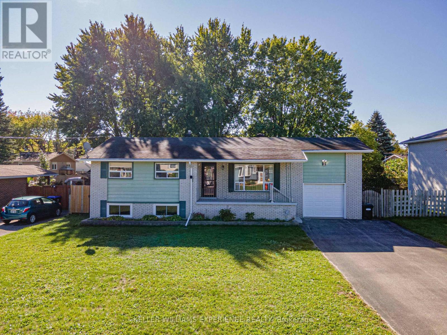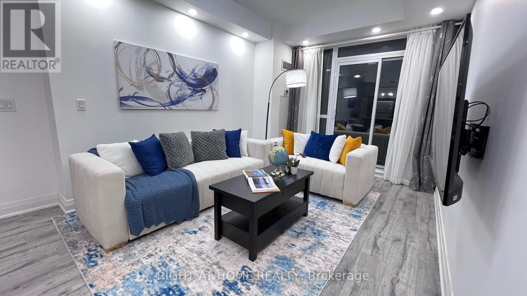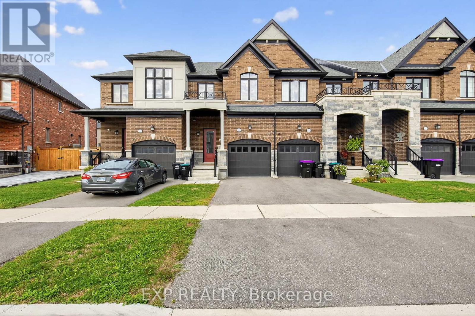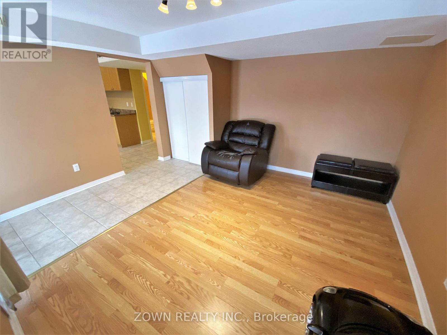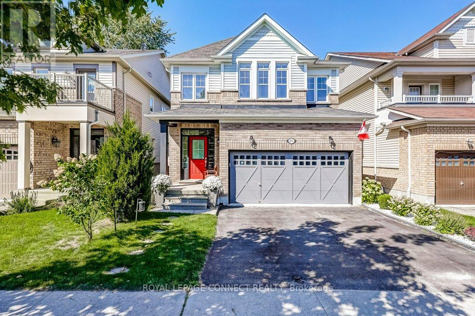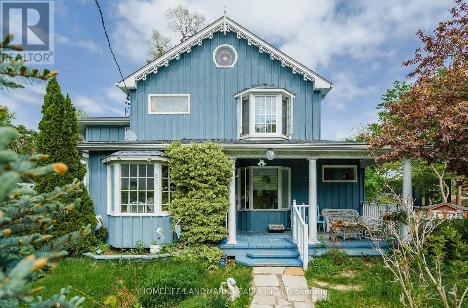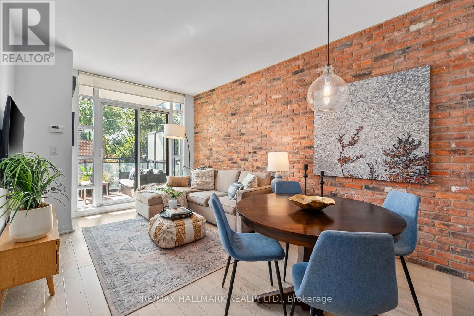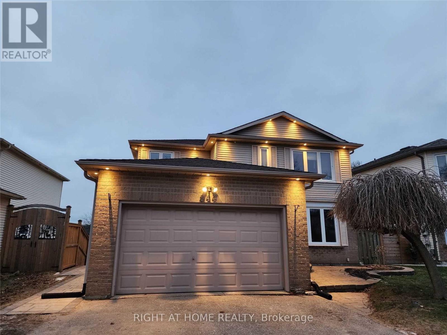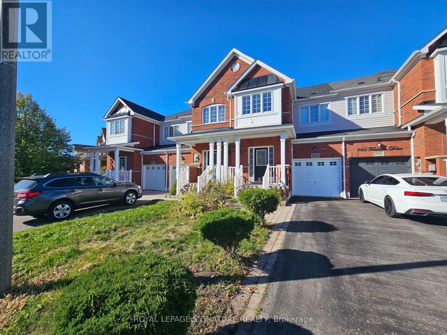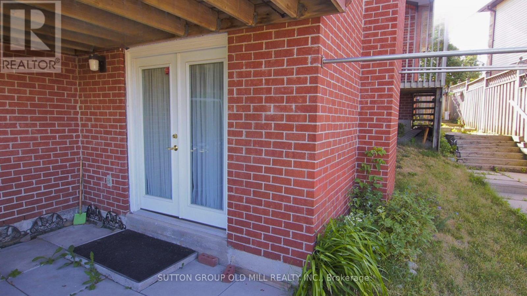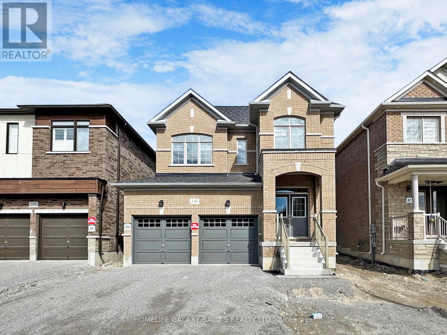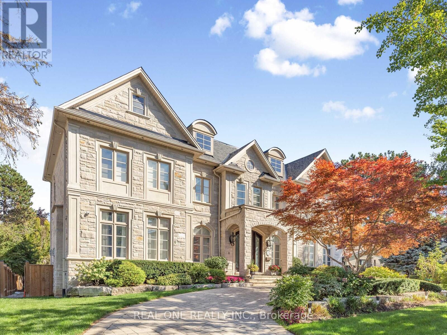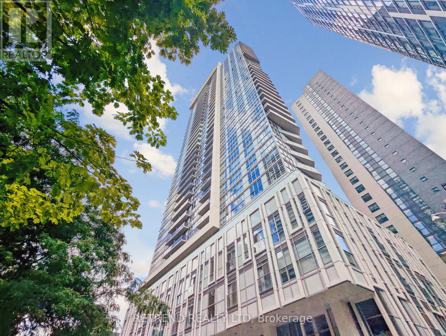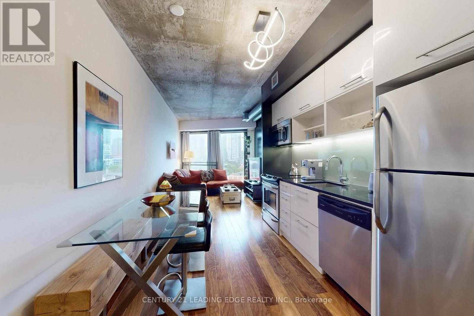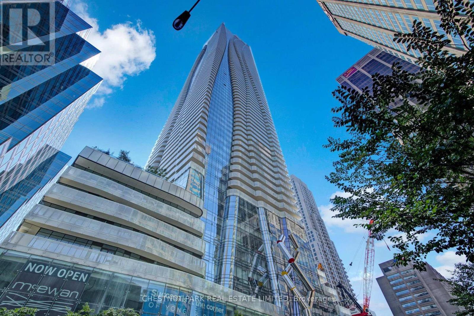75 - 5535 Glen Erin Drive
Mississauga, Ontario
Stunning Prestigious Townhouse in Central Erin Mills!Step into luxury with soaring 12 ft ceilings in the living room, gleaming hardwood floors, New Paint and a walkout to the private yard. Enjoy a spacious dining area, 2+1 bedrooms, and 3 modern bathrooms. The fully renovated kitchen features brand new stainless steel appliances, and a stylish over-the-range microwave. Freshly painted throughout with new pot lights installed across the home. Direct garage access adds everyday convenience.Located in a highly sought-after community, this home is just minutes from top-ranked John Fraser, Middlebury & Thomas Street schools, Erin Mills Town Centre, parks, and Longos /McDonalds Plaza. This well-managed complex offers fantastic amenities including an outdoor pool-perfect for families and professionals alike!Move-in ready, modern, and in one of Mississauga's most desirable neighborhoods! (id:24801)
Homelife/miracle Realty Ltd
977 Gorton Avenue
Burlington, Ontario
This stunning 2022 custom-built home sits on a deep 50 x 198 ft lot in Burlingtons coveted Aldershot South, offering 4,700+ sq. ft. of refined living space and $500,000 in recent luxury upgrades. Designed for both everyday comfort and entertaining, the main level boasts soaring 10 ceilings, wide-plank oak floors, Control4 smart lighting, 8-zone Sonos system, and a warm modern great room with custom wall unit and sleek fireplace. The chefs kitchen features top-tier appliances, a built-in bar/servery with crystal glassware display, and seamless access to the covered patio with fireplace. Upstairs, the boutique-style primary retreat offers a private balcony and spa-inspired 5-piece ensuite with skylight, glass shower, soaker tub, heated towel rack, and automated heated toilet with bidet, complemented by three additional bedrooms and two baths. The fully finished lower level showcases a French-inspired custom bar, designer +/-60-bottle display, 1,100-bottle temperature-controlled wine cellar, spacious recreation area, and a private entrance ideal for an in-law or nanny suite. Outdoors, a resort-like oasis awaits: in-ground swimming pool with motorized cover, porcelain-tiled pool-deck, cabana lounge, Sonance speakers, landscape lighting, and a luxury outdoor kitchen with DCS grill, cabinetry, fridge, and Bella pizza oven. A 2 car garage with heated epoxy finished flooring and driveway parking for 8 completes this exceptional property. Close to top-rated schools, parks, waterfront, downtown Burlington, and GO access, this residence blends modern sophistication, smart-home technology, and resort-style living. (id:24801)
RE/MAX Escarpment Realty Inc.
Lower - 4425 Curia Crescent
Mississauga, Ontario
A MUST SEE! This Meticulously Renovated Main Floor Unit, Nestled Within A Serene Low-Rise Building Comprising Just Two Exclusive Residences. Located In The Heart Of Mississauga, This Spacious 3-Bedroom, 3.5-Bathroom Haven Seamlessly Combines Elegance, Privacy, And Modern Functionality, Making It An Ideal Retreat For Discerning Professionals Or Growing Families Who Value Comfort And Convenience. Step Inside To Find Three Generously Proportioned Bedrooms, Each Boasting Its Own Private Ensuite Bathroom, Ensuring Ultimate Privacy And Relaxation For All Occupants. An Elegant Powder Room, Conveniently Situated Adjacent To The In-Unit Laundry. The Gourmet Kitchen Is A Chef's Delight, Equipped With All-New, Top-Of-The-Line Stainless Steel Appliances. Throughout The Home, Premium High-End Blinds Provide A Polished, Sophisticated Aesthetic. Entertain With Ease In The Built-In Dining Area, Featuring Luxurious Banquette Seating That Comfortably Accommodates Up To Eight Guests. Enjoy Complete Autonomy With Independent Utilities And Private Laundry Facilities. Sliding Patio Doors Open To A Backyard With Dedicated Water And Electrical Connections. Touch Of Sophistication And Practicality To Daily Routines. This Property's Unbeatable Location Places You Less Than Five Minutes From The Vibrant Square One Shopping Centre, With Immediate Access To Highways 403 And 410A Commuters Dream! Close To Parks, Top-Rated Schools, Restaurants, And Essential Amenities, Ensuring A Well-Rounded Lifestyle In One Of Mississauga's Most Sought-After Neighborhoods. This Rare Gem Delivers The Warmth And Comfort Of A Family Home With The Luxurious Feel Of A High-End Condominium, All In A Prime Location That Balances Urban Accessibility With Suburban Tranquility. Don't Miss The Opportunity To Elevate Your Envision Your Future In This Beautifully Appointed Main Floor Retreat. (id:24801)
Sutton Group Realty Systems Inc.
Upper - 4425 Curia Crescent
Mississauga, Ontario
A Must See. Elegant 3-Bedroom Executive Living Privacy & Modern Luxury! Discover Refined Living In This Stunning Second-Floor Unit Of A Serene Low-Rise Duplex, Blending Modern Elegance With Unmatched Comfort. Ideal For Families Or Professionals, This Executive-Style Rental Offers A Spacious Layout, Private Utilities, And Premium Finishes That Elevate Daily Life To Extraordinary. This Meticulously Designed Home Features Three Large Bedrooms, Each With A Private Ensuite Bathroom, Ensuring Privacy And Convenience. A Stylish Powder Room Adds Sophistication For Guests. The State-Of-The-Art Modern Kitchen Boasts High-End Stainless Steel Appliances, Sleek Cabinetry, And Premium Finishes Perfect For Cooking And Entertaining. The Open-Concept Living And Dining Area, With Soaring 11-Foot Ceilings And Abundant Natural Light, Creates A Warm, Inviting Space To Personalize. Enjoy Full Autonomy With Individual Electricity, Water, And Heat Controls For A Tailored Environment. Luxurious Blinds Enhance Style And Privacy, While A Private In-Unit Laundry Room Adds Ease. Relax In Your Exclusive Backyard Area, Featuring A Privacy Screen And Separate Water/Electrical Connections, Ideal For Outdoor Enjoyment. Located In A Sought-After Neighborhood, This Home Is Under 5 Minutes From Square One And Key Shopping, With Easy Access To Highway 403 And 410 For Seamless Commuting. Top Schools, Parks, And Vibrant Restaurants Are Nearby, Offering The Best Of Urban And Suburban Living. (id:24801)
Sutton Group Realty Systems Inc.
84 Simmons Boulevard
Brampton, Ontario
Client RemarksS TU N N I G & Rare detach on premium lot Spacious 5 Level loaded with upgrades with huge income potential as WALK UP sep entrance basement apartment Back Split totally Renovated From Top-To-Bottom; New Floors, Installed 2 New Bathrooms, Stairs, Railings, New Large Deck, Pot Lights And So Much More. Premium Lot And Basement Can Be Used For Extra Income. A Must See!! ** This is a linked property.** (id:24801)
Estate #1 Realty Services Inc.
116 Burton Avenue
Barrie, Ontario
Welcome to 116 Burton Avenue, a charming ranch bungalow with loft space, nestled in a prime Barrie location just a short stroll from the downtown GO station and all the vibrancy of the city's waterfront core. Imagine stepping into a home where everyday life feels like a retreat. The main floor features two generously sized bedrooms and a spa-like 4-piece bathroom with a corner soaker tub perfect for unwinding at day's end. The heart of the home is the open living-dining-kitchen layout, anchored by a cozy fireplace in the living room and seamless flow into a family-sized kitchen. Fresh laminate flooring stretches across the main living spaces; elsewhere, you'll find a tasteful mix of hardwood, tile, and laminate. Ascend to the upper loft, currently used as a home office, but ideal for a studio, or bonus space. The kitchen has a great space and is central to the home, and you can see families gathering in this ideal space. But the real opportunity lies beyond mere comfort: this property is zoned Multi-Family, opening doors to future development potential beyond the existing single-family home. The generous lot gives room to expand, and a large detached garage/workshop adds invaluable utility and flexibility for a growing household or hobbyist. Location is everything. This home is only minutes on foot from the GO station, giving rail access to Toronto and making commuter life seamless. You're equally close to Kempenfelt Bay and the waterfront trails, beaches, parks, and marina that define Barrie's charm. Why Barrie? This city offers the appeal of lakeside living, a full calendar of cultural and recreation events, and easy access to both the GTA and cottage country. Barrie is also consistently ranked among Canada's safer cities, fostering peace of mind and community pride. 116 Burton Avenue strikes a balance between character and possibility. Whether you want a comfortable, move-in-ready home or a property with development upside, this is your chance. (id:24801)
Keller Williams Experience Realty
60 Corbett Drive
Barrie, Ontario
Welcome to 60 Corbett Drive, a fully detached home where first-time buyers can breathe easy knowing the big-ticket items are already taken care of with the roof done in 2025 and a gas furnace with central air installed approx 2022! If you've been searching for a place that makes starting out feel realistic, this home delivers!! The current owners have raised their family here and loved this home for decades, a testament to how well it supports everyday life. With a family-friendly layout designed to make daily routines easier, it offers the right balance of comfort and function, giving you space to grow without adding unnecessary upkeep. The rooms are sized and shaped for real life: comfortable, useful, and adaptable. Location is a true highlight. You're just minutes from Georgian College, Royal Victoria Hospital, Johnsons Beach, neighbourhood parks, and schools, making this address appealing for families, students, and medical professionals alike. It's also a neighbourhood with a real sense of community, where kids can head out the door to play with friends and neighbours, and families feel connected to the area around them. Add in shopping and transit within easy reach, and you'll find day-to-day life both convenient and connected. For first-time buyers, this is the kind of home where you can put down roots, start building equity, and know you're in a high-demand pocket of Barrie. For those with an investment lens, the setting naturally attracts tenants, offering solid rental potential without compromise. 60 Corbett Drive brings together comfort, community, and value in a way that adapts to where you are in life and where you want to go next. Book your private tour today! (id:24801)
Century 21 B.j. Roth Realty Ltd.
307 - 1709 Bur Oak Avenue
Markham, Ontario
Beautiful and Spacious 2 Bedroom, 2 Bath Unit At Union Condo, A Premium Low Rise Development By Aspen Ridge In The Heart Of Markham Located Directly Across From Mount Joy Go Station, Spacious 852Sf With 9Ft Ceiling And 2 Balconies, Open Concept Kitchen With Granite Countertop, Stainless Steel Appliances, Laminate Flooring Throughout, Top Ranking Schools Zone, Close To Transit, Schools, Markville Mall, Restaurants, Supermarket, Parks And All Amenities... (id:24801)
RE/MAX Crossroads Realty Inc.
208 - 38 Gandhi Lane
Markham, Ontario
This is not rent a whole unit; this is only rent a bedroom with private bathroom, you have private toilet and private faucet & vanity, you will only share tub(shower) with one roommate. You will have your private balcony. You will need to share the kitchen and laundry facilities with other roommates. Rent includes hydro, water, and heat for hassle-free living. Enjoy top-tier amenities like an indoor pool, gym, party room, library, and rooftop patio withBBQ area. Conveniently located steps from the Viva Station and Richmond Hill Centre (GO), with quick access to highways 407 and 404.Close to major employers such as AMD, and surrounded by restaurants, banks, and shops for ultimate convenience. Surrounded by restaurants, banks, and shops for ultimate convenience. No parking included. Ready for immediate move-in! At least 6 months or more lease term. (id:24801)
Smart Sold Realty
6 Sandsprings Crescent
Essa, Ontario
Charming family home in a quiet, mature neighbourhood. Lovingly maintained by the same family for many years, this home offers space, comfort, and thoughtful updates throughout. The inviting eat-in kitchen and bright living room welcome natural light, while the rest of the main floor features three bedrooms and a full bathroom updated in 2014. The finished basement extends your living space with a generous family room and cozy gas fireplace, plus a fourth bedroom, office, spacious laundry area with plenty of storage, and a cold room. Step outside to a large fenced yard - perfect for family gatherings and summer BBQs. Enjoy a composite deck, gazebo, and two garden sheds, creating your ideal backyard retreat. Notable Updates: driveway (2016), roof (2010), furnace (2013), electrical (2013), newer basement windows (2013), and eavestroughs with leaf guard (2019). Located within walking distance to schools and town amenities, and just minutes to Base Borden, Alliston, and Barrie, this is a rare opportunity to own a well-cared-for home in a sought-after location - ready for your next chapter! (id:24801)
Keller Williams Experience Realty
814 - 520 Steeles Avenue W
Vaughan, Ontario
Step into the luxury-modern vibe of this turn-key suite at POSH Condominiums. This 737 sqf unit has the contemporary feel and practical layout with $$$ upgrades in the last 6 months. Meticulously updated with high-quality finishes from trendy flooring to modern lighting, this unit has it all. Large, picturesque windows with great view of the sunset. Big peninsula counter for your everyday kitchen setting equipped with stainless appliances and brand-new (9/2025), sleek upper doors. Enter into the foyer with carrara marble tile. Super bright unit. Tons of lights. 9-foot ceiling. Enjoy all-year sunset view from the terrace, unwind after a long day or for morning coffee. 24/7 concierge. Close to amenities, groceries, parks, schools, easy commute to downtown Toronto and major highways by car or by public transport. (id:24801)
Right At Home Realty
1467 Blackmore Street
Innisfil, Ontario
Stylish 4-Bedroom Townhouse with Finished Basement in Innisfil. Bright and spacious 3+1 bedroom, 4-bathroom townhouse in a family-friendly community. Thoughtfully upgraded with accent walls, modern finishes, and a welcoming living room with fireplace. The finished basement includes an additional bedroom, full bath, and versatile living space. Conveniently located near schools, parks, shopping, and amenities. (id:24801)
Exp Realty
124 Meandering Trail
Toronto, Ontario
Beautiful & Spacious Walkout Basement 2 Bedroom, 1 Bathroom, Full Size Spacious Kitchen And Large Concept Living Area. No Carpet, Perfect For Students Or Family Of up to 4. Very Short Drive To U of T Scarborough, Hwy 401 And Much More. No Neighbours In The Back Beautiful Pond View. Lots Of Privacy. 2 Entrances Walkout Entrance Along with a Side Entrance. Big Well Maintained Yard. No Pets. No Smoking. Laundry Shared. $200 Utilities Extra (id:24801)
RE/MAX Metropolis Realty
89 James Govan Drive
Whitby, Ontario
This is it! A home that actually lives up to the photos. The open-concept main floor gives you space to cook, host and still see what everyone's up to. Quartz counters, gas fireplace and fresh paint set the tone, with brand-new broadloom carrying upstairs. Four bedrooms up, including a primary with its own ensuite and a semi-ensuite off the main bath, plus the laundry room where you actually need it on the second floor. The finished basement is set up for real life: a rec room with electric fireplace, 3-pc bath, wet bar, and a separate room with window and closet that works as a bedroom, office or flex space. Out back, the fully fenced yard features a deck, gas BBQ hookup and a hot tub that stays. Double garage with EV rough-in and parking for two more. Port of Whitby location puts you minutes to the lake, trails, GO and the 401. (id:24801)
Royal LePage Connect Realty
79 Haig Avenue
Toronto, Ontario
Maximize Haig: Your Dream Opportunity Awaits! Welcome To 79 Haig Ave, A Rare And Remarkable Opportunity South Of Kingston Rd In The Highly Sought-After Birch Cliff Community Next To Toronto Hunt Club. This Expansive Lot Has A 61 Ft Frontage Extending To A Whopping 105 Ft At The Rear. The Property Is Currently Set Up With Three Self-Contained Units Across Approx 3,320 Sqft Of Living Space, Generating Approx. $6,000/Month As A Legal Duplex With A Separate Basement Apartment Unit. *Main Floor 3 Bedroom Unit, Northside 2 Storey Unit & Basement Apartment*. The True Value Lies In The Potential: Explore The Possibility Of Severing The Lot While Maintaining The Existing Home. Build A Custom Detached Home, Refine The Existing Home, Sell Both Or Live In One, The Opportunities Are Endless. 10 Minute Drive To Downtown Toronto. Whether Youre An Investor, Builder, Or End User, This Property Offers More Potential Than Anything Else On The Market. Don't Miss This Extraordinary Chance To Invest In A Property Where Juice Is Left For The Buyer! (id:24801)
Homelife Landmark Realty Inc.
321 - 88 Colgate Avenue
Toronto, Ontario
Fabulous "Showcase lofts"! 2 bed, 2 bath gem in the heart of prime Leslieville and the best-priced unit with parking and locker in a long time! This sun-soaked, south-facing suite features a gorgeous exposed brick feature wall, smooth 9ft ceilings, and laminate floors throughout. The open-concept kitchen is equipped with a gas stove, white stone countertops, an undermounted oversized sink and ample storage making it as functional as it is stylish.Enjoy beautiful treetop views and an oversized balcony with electrical outlets! Perfect for al fresco dining on warm summer nights. Spacious primary suite with his & hers closets, a luxurious 4-piece ensuite featuring a deep soaker tub, plus a second bedroom and an additional modern 3-piece bath with a glass shower enclosure. Theres also a convenient front entry storage area and coat closet. Building amenities are second to none, enjoy a world-class gym, party room, 24 security, bbqs in the back courtyard and more. Just steps from the best part of Queen St E, youre in the beating heart of Leslieville with shops, cafés, restaurants, and transit at your doorstep. (id:24801)
RE/MAX Hallmark Realty Ltd.
844 Crowells Street
Oshawa, Ontario
Welcome to 844 Crowells Street! This Four Bedroom Detached Home Is A Bright, Spacious, And Comfortable Living Space That An Ideal Living Space For A Family And Conveniently Located In Northeast Oshawa. Backyard & Deck Is West Facing Providing Evening Sunlight And Sunset Views. Short Walk From Transit, Elementary School, Parks, Trails, And More. Looking For November Occupancy. Minimum 1 Year Lease. Basement Rented Separately. (id:24801)
Right At Home Realty
967 Fetchison Drive
Oshawa, Ontario
Beautifully Maintained, 3 Bed 3 Bath Townhome With An Excellent Layout & Plenty Of Space For A Growing Family. Step Into A Spacious Foyer And Make Your Way Past Separate Living & Dining Areas To Your Own Private, Fenced Yard. Kitchen Features A Breakfast Nook & Newer Fridge & Stove. Upstairs, Three Generously Sized Bedrooms Await With Large Closets & Large Windows. Primary Bedroom Comes Complete With A Walk In Closet & Four Piece Ensuite. Second Floor Laundry Room For Added Convenience As Well As A Bonus Area That Can Be Converted Into Office Or Play Space. Private Garage & Private Basement With Two Additional Parking Spaces On The Driveway. Enjoy The Entire Home Without Sharing With Other Tenants. Unbeatable Location In A Great School District. Steps To Transit, Maxwell Secondary School, Jeanne Sauve Public School, Parks, Library/Rec Centre, Walmart Supercentre, SmartCentre Oshawa & More! Have Peace Of Mind and Stability With This Rent Controlled Unit! Home Is Currently Vacant Of All Furniture. Turn Key, Recently Duct Cleaned & Ready For You To Call Home! (id:24801)
Royal LePage Signature Realty
Bsmt - 16 Horseshoe Drive
Whitby, Ontario
Available immediately, this bright one-bedroom walk-out basement apartment near Thickson Road and Dundas Street in Whitby offers comfort and convenience. The unit features a walk-out to a patio, a cozy recreation room, and a 3-piece en-suite bathroom, along with one parking space and access to on-site coin laundry. Ideal for single occupancy or a couple, this apartment is close to transit, shopping and local amenities. First and last month's rent, credit check and reference are. required. (id:24801)
Sutton Group Old Mill Realty Inc.
2169 Cayenne Street
Oshawa, Ontario
Bright and Spacious Detached Home Located In Family-Oriented Prestigious Neighborhood In Oshawa. This Stunning Home Features Double Door Entrance with Good Size 4 Bedrooms+4 washrooms, High 9' Feet ceilings on both the main and second floors, Separate Living Room and Family Room with Gas Fireplace , $$$ Upgrades, Large Primary Bedroom W/6 pcs ensuite & walk-in closet,, Modern Kitchen W/Tall Cabinets and Large Centre Island, Open Concept Eat-In Kitchen, including an open-concept layout perfect for entertaining, Second Floor Laundry , Upgraded Stained Oak Stairs With Metal Spindles, In Garage a rough-in for an EV charger.200-amp electrical service, Access To Garage From Inside Of Home. Close to To All Amenities, Schools, Go Bus, Costco, Groceries, Hwy 407, Park, Hospital, Shopping, Banks etc. Inclusions: Newer Appliances S/S Fridge, S/S Stove, B/I Dishwasher, Washer & Dryer, Rangehood, Zebra Blinds, HRV/ERV, Smart Thermostat, Gas Fireplace.. (id:24801)
Homelife Galaxy Balu's Realty Ltd.
25 Dempsey Crescent
Toronto, Ontario
AAA Tenants Only, 2-3 Year Lease Preferred , Spacious & Bright Rooms with recreation room , Two bedrooms and Two bathrooms in lower level. Walks out to private backyard, Pets Restricted, No Smoking Allowed, Walk to York Mills CI school, One of the Best Locations in the community. (id:24801)
Real One Realty Inc.
908 - 77 Mutual Street
Toronto, Ontario
Discover refined urban living in this beautifully appointed 2-bedroom, 2-bathroom corner unit at the prestigious Max Condos by Tribute Communities. Designed by Graziani + Corazza Biase, this suite features a sleek contemporary interior with smooth ceilings and a thoughtfully designed, functional layout. Enjoy a modern kitchen complete with custom cabinetry, quartz countertops and matching backsplash, and integrated appliances. The bright, open living area is enhanced by floor-to-ceiling windows and laminate flooring throughout. Both bathrooms showcase premium finishes, including porcelain tiles and a frameless glass shower for a spa-like experience. The large balcony extends your living space with open urban views, perfect for everyday enjoyment. Located in the heart of downtown just steps to the Eaton Centre, St. Michaels Hospital, Toronto Metropolitan University, popular restaurants, cafes, and convenient TTC access right at your doorstep. Building amenities include a 24-hour concierge, state-of-the-art gym, yoga studio, party room, lounge, outdoor terrace, and more. (id:24801)
Retrend Realty Ltd
802 - 51 Trolley Crescent
Toronto, Ontario
STUNNING Loft Style Condo! This bright and sleek 1-bedroom suite offers unobstructed panoramic city views and a bright, open-concept layout with 589 sq. ft. of interior space + A Balcony. The Large Bedroom Easily fits a king-sized bed, boasts a spacious walk-in closet, and offers direct access to the balcony for a relaxing moment overlooking the city! Industrial-chic finishes include 9ft exposed concrete ceilings, galvanized spiral ductwork, floor-to-ceiling windows, and carpet free floors throughout. The modern kitchen features sleek quartz countertops and stainless steel appliances, perfect for entertaining or everyday living! Located just steps to the Distillery District, Leslieville, St. Lawrence Market, Corktown Common Park, and scenic bike trails. Be ahead of the curve - steps to the future Corktown & Riverside/Leslieville Ontario Line stations! Don't miss the Gorgeous Pool, Gym and Multiple Party Rooms as well! (id:24801)
Century 21 Leading Edge Realty Inc.
511 - 1 Bloor Street E
Toronto, Ontario
Experience luxury living in this extraordinary furnished 2-storey suite at the iconic One Bloor. Sun-filled southwest corner with floor-to-ceiling windows and wrap around balcony. Features 2 spacious bedrooms, an oversized family room, plus a versatile office/media space. The primary retreat includes 2 walk-in closets and a spa-inspired ensuite. Enjoy 3 elegant bathrooms, designer finishes, and world-class amenities: indoor pool, heated outdoor pool, state-of-the-art fitness centre, and stylish party room. Direct subway access at your doorstep. Steps to Yorkville, top universities, and the Financial District. (id:24801)
Chestnut Park Real Estate Limited


