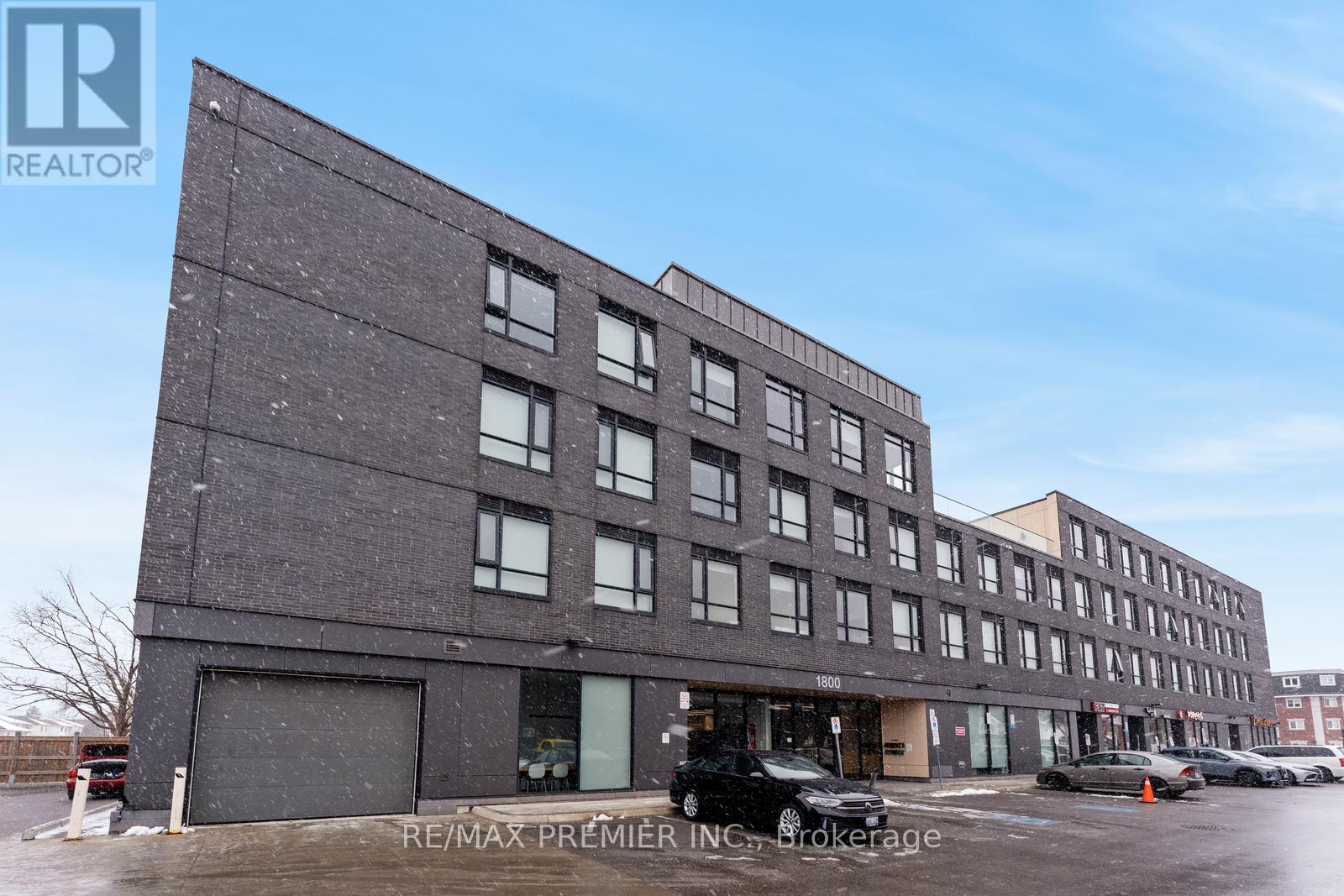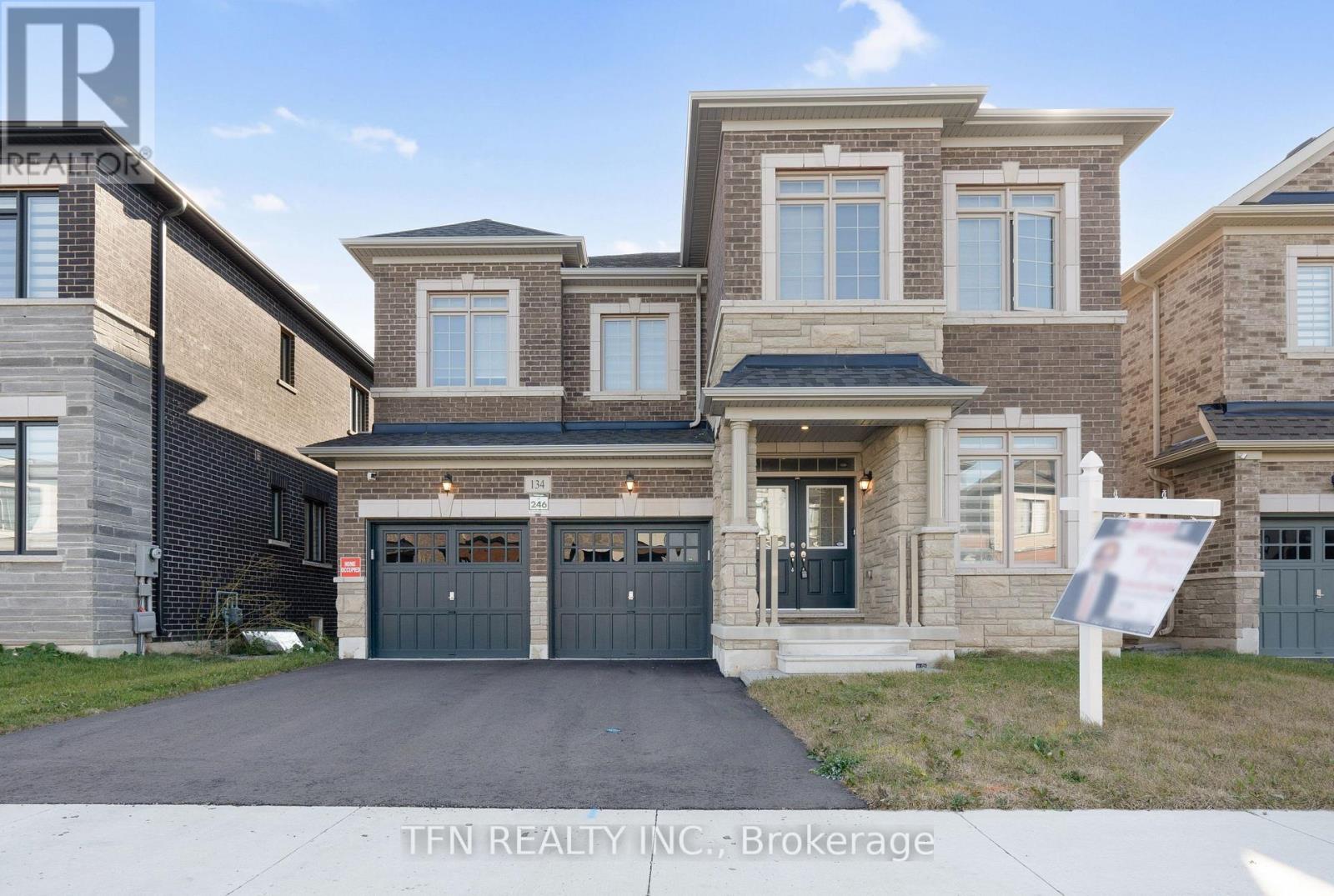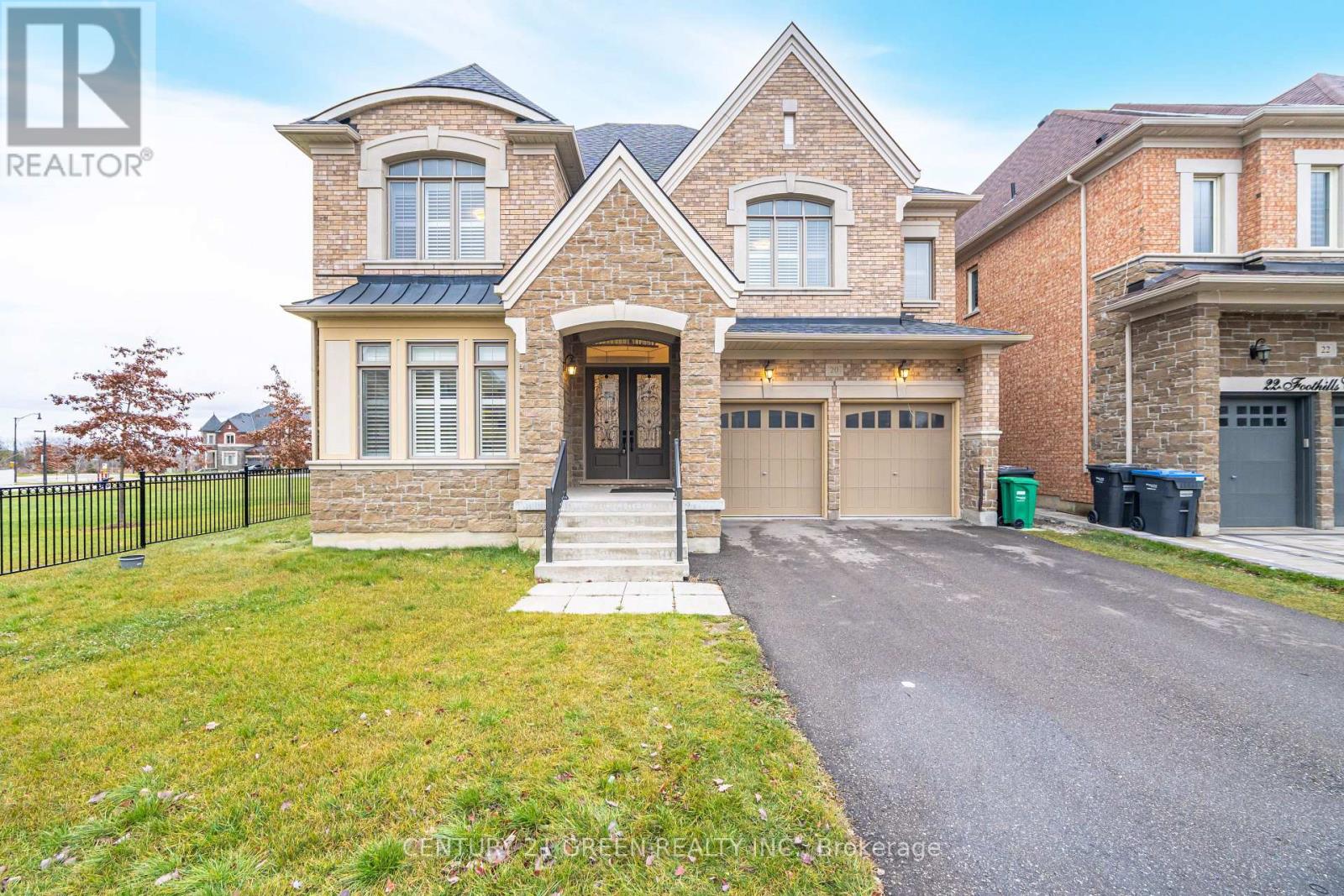9 Tulane Crescent
Toronto, Ontario
LOcation! Location! Walking distance to Top-Rated PS such as Roywood PS and Victoria Park CI with IB Program and Famous Private School Crestwood. Grocery Stores/Parkway Mall, Public Transit: Easy Access to DVP & Hwy 401. Buses directly to subway, Centennial College/U of T, Scarborough/ Fairview Mall and Scarborough Town Center, Close to all amenities like tennis courts, parks, Library, natural trails (id:24801)
Royal LePage Your Community Realty
912 - 8 Mercer Street
Toronto, Ontario
Prime Location! This stunning 1-bedroom + den condo offers a spacious living area, dining space, and modern kitchen. Located within walking distance of the St. Andrew subway station, Rogers Centre, CN Tower, streetcar access, top-rated restaurants, and the Entertainment, Financial, and Fashion Districts. Enjoy convenient underground PATH access just across the street. The well-designed layout features a spacious kitchen with built-in stainless steel appliances, quartz countertops, and a built-in island. Finished with engineered hardwood flooring throughout and a stylish backsplash. (id:24801)
Right At Home Realty
212 - 1800 Simcoe Street N
Oshawa, Ontario
An excellent investment opportunity awaits at 1800 Simcoe St N, Oshawa! This fully furnished 3-bedroom, 3-bathroom unit features a modern open-concept kitchen and living area. Designed for enhanced accessibility, it includes an automatic front and primary bedroom door, plus an accessibility-friendly ensuite. Located steps from Ontario Tech University, Durham College, and amenities such as grocery stores, restaurants, parks, healthcare, public transit, and highway 407. The building offers visitor parking, rooftop amenities, meeting rooms, a fitness centre, and concierge services. **** EXTRAS **** All existing electrical light fixtures, all existing window coverings, all existing appliances (s/s fridge, s/s stove, s/s microwave, s/s dishwasher, washer & dryer), furniture (as detailed in attachment). (id:24801)
RE/MAX Premier Inc.
7 Teal Court
Toronto, Ontario
S/s kitchen aid 5 burner gas cooktop, oven, mw & b/i dw. Samsung s/s bottom mount freezer. Front load LG washer and dryer, garage door remote. Water heater rental, AC, furn, elf's, cac, central vacuum, garden shed. (id:24801)
Century 21 Heritage Group Ltd.
1520 Drymen Crescent
Mississauga, Ontario
Simply extraordinary luxury modern bungalow with sensational showpiece double walk-out lower level overlooking breathtaking private almost half acre estate lot. Effortlessly accommodates extended family living with 4 bdrms, 4 baths & 2 gorgeous kitchens. Empty Nestor haven and/or family paradise in desirable Mineola. Uncompromising finishing quality throughout complimented by a plethora of ultra high end features including warm natural matt finish white oak hardwood floors, premium tiles, millwork & glass railings . Vaulted Great room with stunning custom contemporary wall unit & fireplace, enhancing pot lights & thoughtful dining area. Main kitchen granite counters with expansive waterfall island plus low profile slim shaker cabinetry & premium built-in appliances, some Wolf. Delightful servery plus walk-in pantry. 2 modern stackable laundry sets plus two white oak staircases to lower level. Sought after high efficiency NTI boiler in-floor radiant heating and also NTI indirect hot water tank + 2 Mitsubishi hyper heat, cold climate AC heat pumps. Trendy custom bar + acoustic sound tiles in lower level for maximum enjoyment. Oversized heated garage with epoxy flooring. Truly a one of a kind home offering you must see to fully appreciate! Trendy neighbourhood close to schools, trails, Port Credit, Lake, Sherway & downtown. Seller willing to lease back for up to one year. * Please see additional features list attached * (id:24801)
Hodgins Realty Group Inc.
134 Granite Ridge Trail
Hamilton, Ontario
Spectacular Beauty with Over 3000 SqFt of Executive Living Space! Welcome to this stunning home featuring a superb layout with 4 bedrooms, an office, and 4 bathrooms. The inviting double-door entry with a covered porch sets the tone for this elegant residence. Highlights: Dream Kitchen: Over $75,000 spent on upgrades, including top-of-the-line cabinetry, an island with a breakfast bar, high-end stainless steel appliances, and fabulous finishes. No Carpet: Enjoy the beauty and ease of a carpet-free home. Spacious Layout: A grand foyer leads to separate living and dining rooms and a great room. Private Office/Den: Perfect for working from home. Luxurious Primary Bedroom: Features his and her walk-in closets and a 5-piece spa ensuite with double sinks, a freestanding soaker tub, and a glass shower. Additional Bedrooms: The second bedroom has a 3-piece ensuite, while the third and fourth bedrooms share a 3-piece Jack and Jill bathroom.Convenient Main Floor Laundry: Equipped with a new washer and dryer. (id:24801)
Tfn Realty Inc.
211 - 7549b Kalar Road
Niagara Falls, Ontario
Welcome to Marbella Condominium by Urban Communities where you will find this Aspen model 1bed 1bath 763sq ft open concept condominium with Private underground 1 parking 1 locker included. This unit has exceptional modern finishes and is located a short drive from the world famous Niagara Falls, and the US boarder. Marbella is surrounded by an abundance of stores, restaurants, parks, entertainment possibilities. Additionally, the greater Niagara Region offers so much more. Explore the area's superb vineyard and ward-wining wineries. Hike the beautiful Niagara escarpment ,sail the numerous waterways, pay a round of golf, or try your luck at the Fallsview Casino. The condo complex itself provides fantastic features such as a gym. party room and as an added bonus, the price includes parking and locker. (id:24801)
RE/MAX West Realty Inc.
20 Foothills Crescent
Brampton, Ontario
Luxury by Royal Pine, High End Finishes, Premium Wide Lot with many upgrades! Come and check out this stunning 5+2 bedroom, 6-bathroom corner home - a true masterpiece, offering an incredible 4200+sq. ft. of luxurious living space and an additional 1600 + sq. ft in the professionally finished basement. Situated adjacent to the park and walking distance from public transit and easy access to nearby recreation centers, libraries, plazas, and places of worship.* Grand Foyer: A dramatic entrance with soaring ceilings, hardwood in the entire house with a Living, Dining, Office & Family all separate with Hardwood Floors. Open-Concept Living & Dining Areas: Ideal for entertaining, featuring 10-foot ceilings with pot lights and large windows that flood the space with natural light. Gourmet Kitchen: A chef's dream, complete with high-end stainless-steel appliances, a large island with seating, and ample counter space for culinary creations. Family Room: A cozy space perfect for relaxing, with a gas fireplace and pot lights Master Suite: A spacious retreat with pot lights and with walk-in His/her Closets and a spa-like 6 pc en-suite bathroom, featuring a soaking tub and separate walk-in shower. All Four generously sized bedrooms with attached washrooms, all with custom closet organizers and 9-foot ceilings. Finished, Legal Basement:* Separate Entrance: Ideal for renters or extended family. Living Area: The basement includes a living area, a fully equipped kitchen, and two spacious bedrooms. Additional Amenities: A separate laundry room, a rec room with a wet bar, and two washrooms for added convenience. Other Notable Features:* Separate Laundry Facilities: Both on the main floor and in the basement for added functionality.* High-End Appliances: Including stainless steel fridge, stove, dishwasher, range hood, microwave, and washer/dryer.* Additional Appliances in Basement: Fridge, stove* Garage: wiring installed in the garage for EV charging. (id:24801)
Century 21 Green Realty Inc.
80a Evans Avenue
Toronto, Ontario
A Masterpiece modern house with no expenses spared in a very desirable area. More than 3000 sqft luxurious home with Floor-Ceiling high end aluminum windows & doors. Chef Kitchen W/High End Built-In Jennair Appliances With A Grand Island. Custom Cabinetry in the whole house. Heated Floor Master Washroom with Custom Wic. Glass Railings with Mid Risers Stairs. High End cabinetry In Family Room with B/I Gas Fireplace., Wood Front Door, Alum Windows/Doors, Interlocking, ACM Panel, Aluminum Boards + Many more. **** EXTRAS **** Full Home Automation - Alexa, Switches, Speakers, Ring Camera, Security system, Potlights, Fancy Fixtures, Eng Hdwd Flr, Heated floor Ensuite, Rough-in heated floor in basement (id:24801)
Century 21 People's Choice Realty Inc.
705 - 56 Lakeside Terrace
Barrie, Ontario
Brand new never lived in Condo apartment overlooking Little Lake. Lakevu 2 units have just closed. Simply stunning 2 bedroom 2 bathroom condo in this brand new building with gorgeous views of the lake. Indigo Model, with 917 Square feet of living space and a large balcony overlooking the water. Stainless appliances included, ensuite laundry and carpet free. Smart Thermostat, with control of the door locks, heat setting and Building communications through the 1 Valet app on your smartphone. Roof top terrace, gym, party room with pool table, Pet's spa, and guest suite. Enjoy living in a brand new unit, with easy highway access for commuting. Close to shopping, recreational activities and all the amenities of urban living but the views of cottage country. Tarion warranty. (id:24801)
Royal LePage Meadowtowne Realty
Ph 438 - 555 William Graham Drive W
Aurora, Ontario
Location, Location, Location, Welcome To The Arbors Condos, Penthouse Suite With 10' Ceilings, Well Laid Out One Bedroom + Den, Included Parking & Locker, Stainless Steel Appliances, Granite Kitchen Counter, Close to Hwy 404, Shopping /Malls, Go/Viva Bus, Schools, Rec. Complex. **** EXTRAS **** Stainless Steel Appliances (Fridge, Stove, B/I Dishwasher, B/I Microwave), Washer & Dryer, All Existing Lighting Fixtures. All Window Coverings, Ikea Pax System. (id:24801)
Century 21 Parkland Ltd.
240 - 20 Fred Varley Drive
Markham, Ontario
Beautiful 1+1 bedroom condominium in the heart of Unionville with a short walk to restaurants and shops. Included are parking and one locker **** EXTRAS **** Miele panelled fridge/freezer, Miele 4 Burner Cooktop, Miele Built-In Overhead Microwave,Built-In Dishwasher (id:24801)
Royal LePage Your Community Realty













