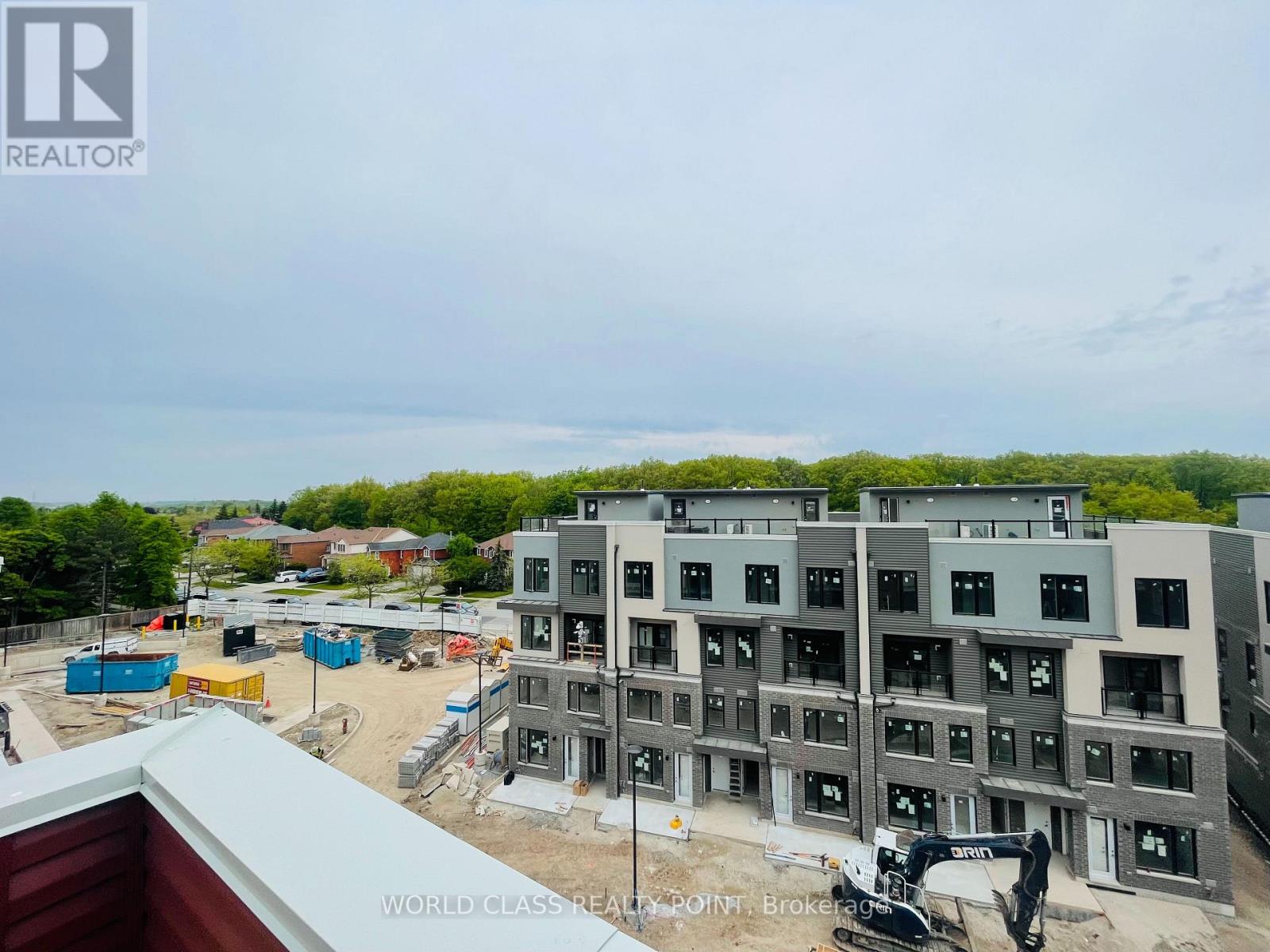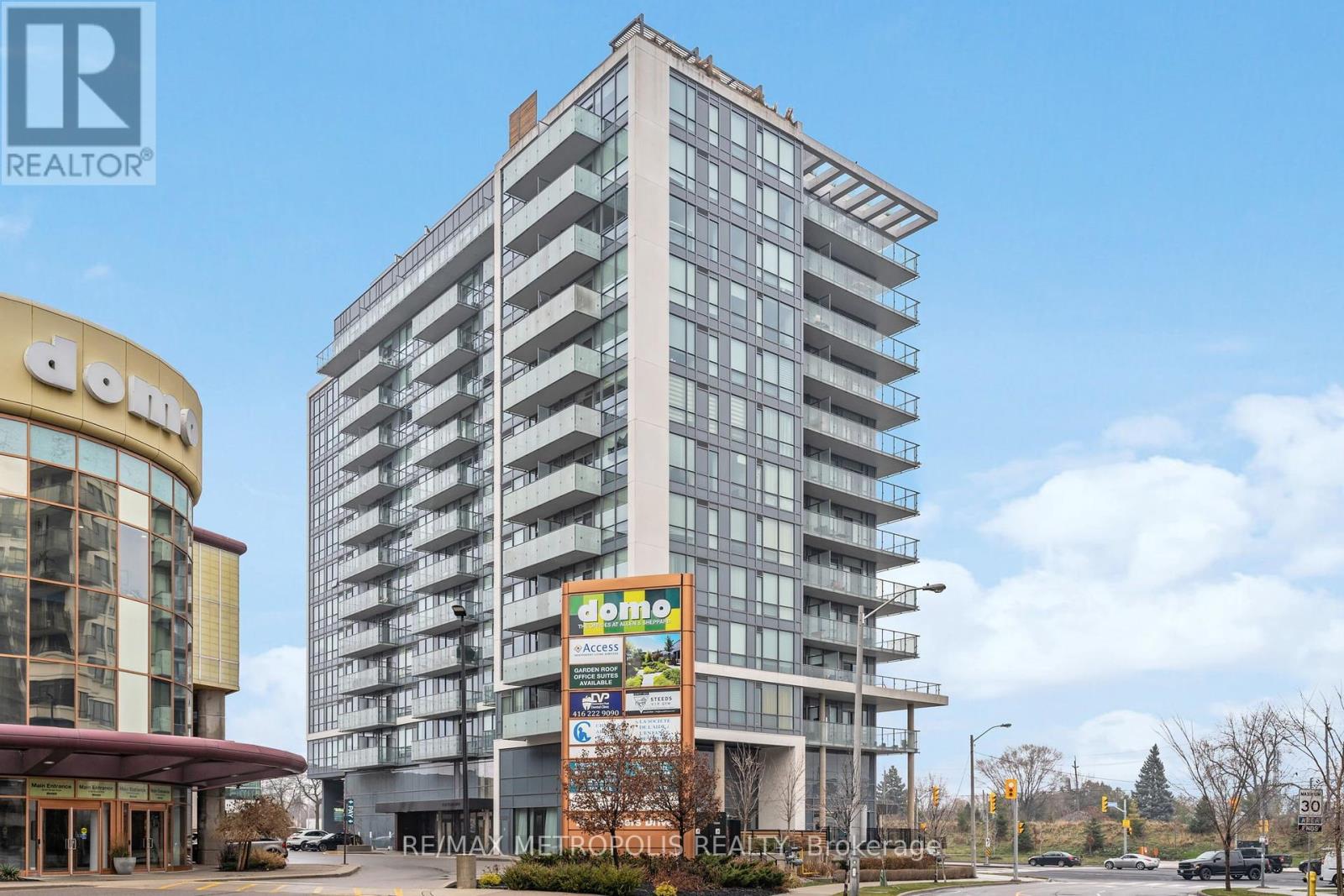35 William Street
St. Thomas, Ontario
Available Immediately - Total 10 Bedrooms Detached, Rent a Piece of History with the Munroe House in Sought After Courthouse District, an Elegrantly Restored Victorian Style Gem. Main Floor Living Room, Family Room, Library, Formal Dining Room with Classic Wood Trim, Huge Eat-In Kitchen and Laundry, large Primary Bedroom with Separate Dressing Room /Nursery/Office, 5 Good Sized Bedrooms have charming woodwork and a 4pc Bath with In Floor Heating completed your 2nd Floor. Double Car Garage with a Walk-Up Loft, Parking on both sides of the home allows for 8 + Parking Spots, Large Pool Size Yard, Gazebo Covered Concrete Pad. (id:24801)
Ipro Realty Ltd.
25 - 3546 Colonial Drive
Mississauga, Ontario
Gorgeous 3 Bedrooms 3 Bathrooms Luxury Stacked Townhouse with Covered Parking in desirable Erin Mills location. Bright, Spacious with Functional Layout and modern finishes with Open Concept Living/Dining. Fabulous Modern & Functional Kitchen. Master Bedroom with En-suite Bathroom. Walk To The Shopping & YMCA Community Centre. Short Distance to Restaurants, Grocery Stores, Hiking Trails, Sheridan, UTM, Costco, Walmart, Lifetime GYM, Erin Mills Town Centre & Credit Valley Hospital. Easy Access To Public Transit & Highways (401/103/407/QEW). (id:24801)
World Class Realty Point
117 Highmark Drive
Vaughan, Ontario
Welcome To 117 Highmark Drive, A Beautifully Maintained 4-Bed Family Home. Located In Vaughn's Highly Sought-after Village Neighborhood, This Is A Perfectly Located Spot That Can't Be Missed. This Spacious Home Offers A Spacious Home Offers A Spacious And Functional Layout, Featuring Hardwood Floor Throughout The Main And Upper Levels, Natural Stone Countertops In The Kitchen, Crown Molding And Pot Lights Throughout The Main Level And Laundry Room On The Main Floor. The Basement Is Finished With A Kitchen And 2 Full Sized Bedroom With Separate Access Through The Garage. The South-facing Backyard Is Equipped With A Deck And A Beautiful Sitting Area Set Beneath A Solid Pergola. Situated Close TO Schools, Parks, Shopping And Transit, This Home Is Perfect For Families Seeking Comfort And Convenience While Still Maintaining The Peace A Solitude Of A Quiet And Safe Neighborhood. Minutes To Highway 400, Vaughn Mills Shopping Centre, Cortellucci Vaughn Hospital, Canada's Wonderland, Public Transit, Schools, Parks And So Much More! **** EXTRAS **** Upgraded Flooring Throughout The House Including Hardwood In All Bedrooms. Natural Stone Countertops In Kitchen. Crown Molding And Pot Lights Throughout Main Level. Recently Upgraded Garage Door. (id:24801)
Century 21 Percy Fulton Ltd.
Ph12 - 1010 Dundas Street E
Whitby, Ontario
Welcome to HARBOUR TEN10 is A Brand New Condominium Building in Whitby, Solid Build Construction, backing into a well established row of homes and yet allowed you to stand tall on top of it all, Harbour Ten10 in its majestic exterior stand tall as A True Testament of being THE CROWN JEWEL OF DURHAM looks like. A Brand New, Never Lived in Unit in the Heart of Downtown Whitby is ten minutes away to everything Whitby has to offer. We are offering The Breeze Model on the Penthouse Level featuring a 2 Bedroom plus Den/Study can be used as 3rd BR with 2 Bathroom w/ 992 sq ft of full living space 837 interior plus 155 covered exterior balcony facing greeneries. Open Concept Kitchen with full size cabinetry, full size stainless steel appliances, built in microwave hood vent, quartz countertop, upgraded lighting in each spaces, combined with spacious living and dining area. This perfect square floor plan is both practical and functional for everyday living is a combination of sophistication and viability on how you move around each spaces. Primary Bedroom is equipped with 2 closet spaces and a 3 piece ensuite bathrooms. A large second bedroom won't disappoint either with access to another bathroom just outside the room.Well appointed interior finished as well as exterior finishes won't disappoint any discerning buyers. Close to everything, Durham bus stop outside the building, close to Hwy 407, 401, 412 and others, Dining & Entertainment through Dundas Street and others, Expansive Golfing, Waterfronts and Marinas around, Place of Worship, Malls, Groceries and Shopping. This home is great for Downsizers, Change of Lifestyle Seniors, Starting A Family and or Simply upgrading from Renting to Owning, this home is for you! Come and have a look, book a showing today and you won't disappoint. **** EXTRAS **** All Electrical Light Fixtures, All Brand New Stainless Steel Appliances, Washer & Dryer (id:24801)
RE/MAX Hallmark Realty Ltd.
905 - 318 Richmond Street W
Toronto, Ontario
Fantastic layout in this spacious, well-kept 1-bedroom, 1-bath unit featuring premium finishes and modern design! Enjoy a large open balcony and abundant natural light throughout the bright and airy space. The unit boasts wood floors throughout and a stunning kitchen equipped with ample cabinetry, a stylish backsplash, and integrated fridge and dishwasher. The generous master bedroom includes extensive closet space. Located just steps away from Queen West shopping, Kensington Market, Chinatown, live theatres, restaurants, and the subway. The building also offers outstanding amenities! **** EXTRAS **** Existing Fridge, Cook top, Oven, Dishwasher, Range Hood. Washer and Dryer. Existing electric light fixtures and window coverings. (id:24801)
Prestigium Real Estate Ltd.
57 - 2373 King Street E
Hamilton, Ontario
Welcome to Red Hill Valley Condos! Modern 1 bedroom apartment with 1 covered parking spot for rent! This unit includes an updated kitchen with quartz counters, breakfast bar style, subway backsplash, a stainless-steel fridge, and stove, and features an open concept layout with engineered hardwood flooring throughout. To top it off, enjoy the beautiful view from the balcony from sunrise to sunset and all of the natural light. This nicely renovated condo located in prime South East Rosedale District, overlooks the Red Hill Bowl Park and is right off the Red Hill Valley Expressway, minutes away from shopping, public transit and more! **** EXTRAS **** 1 parking spot and a locker is included. This condominium is clean, quiet, and well maintained. Laundry facilities are available on the main floor. (id:24801)
RE/MAX Gold Realty Inc.
Bsmt - 177 Rykert Street
St. Catharines, Ontario
Charming 2-bedroom, 1-bathroom lower unit for rent in St. Catharines. This unit boasts premium finishings, an open concept layout, beautiful dark flooring, and ample natural light through large windows. With 2 spacious bedrooms, ensuite laundry, a grand-level foyer, separate entrance, and generous storage space, this unit offers both comfort and convenience. The primary bedroom features a walk-in closet and a 4pc bathroom for added luxury. Located within minutes of St. Catharines Go Station, Brock University, Niagara College, downtown St. Catharines, public schools, highways, and shopping centers, this property provides easy access to all amenities. **** EXTRAS **** The parking available is street parking. (id:24801)
Forest Hill Real Estate Inc.
1409 - 10 De Boers Drive
Toronto, Ontario
Bright & Spacious Modern Condo in the Heart of North York. Welcome to this stunning unit in the sought-after Avro Condos, ideally located in the vibrant heart of North York. Enjoy unmatched convenience with easy access to TTC, subway stations, groceries, and major highways like Hwy 401 and Allen Rd. Plus, York University is just a short distance away! This well-designed home features sleek stainless steel appliances, contemporary finishes, and an open layout that's perfect for modern living. The primary suite is a true retreat, complete with a spacious closet, large windows, and a luxurious 4-piece en-suite. Additionally, this unit boasts a second full 4-piece washroom, offering added convenience and comfort. The unit also offers ample space for a home office or additional living area. **Building Amenities:** 24-hour concierge service, BBQ stations, outdoor dining & cabanas, Fitness center, rooftop lounge & indoor lounge, Dog wash stations, party room, and more! Step outside and find yourself just minutes away from coffee shops, restaurants, Yorkdale Mall, Costco, and everything North York has to offer. With everything you need right at your doorstep, this condo is the perfect place to call home! **** EXTRAS **** **Bonus**: Parking and a storage locker are included for your convenience. (id:24801)
RE/MAX Metropolis Realty
2340 Edward Leaver Trail
Oakville, Ontario
Oakville's New Luxury 45' Oakridge model C (contemporary), Located, Glen Abbey Encore most desirable Community in Oakville. It offers over 3815 sq ft above grade, open concept, Large windows and Doors, Upgrade Washrooms With Tempered Glass, Glossy (2x2"") Floor Tiles, 11' ceiling on main, 10' Ceiling on 2nd floor , open riser stair case, custom made kitchen with large cabinets, bulkheads, Herring bone back splash, matching hood with high efficiency exhausts system, huge island (23' x 12"") Auto Dust Pan sweep system. Build in, walls central vacuum system, Build in walls Vacuum system in garage also. Smart tech upgrades wiring with high quality surrounding speakers system, WIFI extender for Easy Access to internet. Subzero Double door fridge with matching cabinet doors. Pot lights throughout main and 2nd flr, wolf stove & microwave, built-in dish washer, washer and steam dryer. 2nd flr laundry, Auto garage door opener with Security Camera & Much More Must See! (id:24801)
Kingsway Real Estate
11 Seaton Drive
Aurora, Ontario
Welcome to this beautifully maintained 3-bed, 2-bath back-split home, perfectly situated in the prestigious Aurora Highlands neighborhood on a spacious 65 x 110 ft lot. This home offers a seamless blend of modern luxury and family-friendly living. Featuring a newly renovated, open-concept kitchen with quartz countertops and sleek cabinetry, its the perfect space for hosting and entertaining.The expansive lower level provides the ultimate space for recreation, entertainment, and family gatherings, ideal for creating lasting memories with loved ones, Also useful as a home office. With top-rated schools, parks, and local amenities just a short walk away, this property offers the convenience of city living in a serene suburban setting.Dont miss this exceptional opportunity to enjoy 3 bedrooms, 2 bathrooms, and a lifestyle of luxury, comfort, and peace in the heart of Aurora Highlands. **** EXTRAS **** All Existing Appliances Including Fridge, Stove, Dishwasher, Washer, And Dryer. All Existing Electric Light Fixtures And All Window Coverings. (id:24801)
RE/MAX Hallmark Realty Ltd.
438 - 7608 Yonge Street
Vaughan, Ontario
** Location! Location! ** Stunning Luxurious 6 Storey Condo Minto Watergarden Condo!! Open Concept Kitchen/Living/Dining, Upgraded Kitchen With Granite Countertops & Glass Backsplash. Wood Flooring Thro-Out. Spacious Balcony, Sliding Glass Door To Master. A Stunning Water Garden & Exceptional Features! Walk To Restaurants, Shops And School. Access To Transit, Buses, Hwy 407 And Hwy 401. All Amenities You Need Nearby! **** EXTRAS **** All Existing ELFs, S/S Appl (Fridge, Stove, Over-The Range Microwave, B/I Dishwasher), Washer, Dryer, All Existing Window Blinds and Covering, Underground Parking Garage Door Remote And All Existing Permanent Fixtures. (id:24801)
Century 21 King's Quay Real Estate Inc.
702 - 1700 Avenue Road
Toronto, Ontario
To Those Who Desire Boutique Luxury Living In One Of The Most Affluent Neighborhoods In Toronto - Your Dream Home Awaits. This Spectacularly Custom Designed And Fully Furnished 3 Bedroom Plus Den, 3 Bathroom Penthouse Suite Is Truly A One Of A Kind. Custom Wood Panels Throughout. Timeless Luxury With Custom Leicht Kitchen Featuring A Water Filtration System With Cold And Hot Settings. Neolith Himalaya Crystal Backsplash And Counter. Custom Built Convertible Bar Cabinet For Entertaining Your Guests. Custom 120 Sqf Dream Walk-In Closet. Spa-Like Ensuite Featuring Freestanding Bath And Intelligent Toilet. Heated Floors In All Three Bathrooms, Kitchen And Foyer. Beautiful 590 Sqf Terrace With Gas Hook Up And Snow Melting Heated Floor And More. Smart Home Technology - Dimmable Lighting System and Built-In Security System. No Detail Was Overlooked Or Expense Spared During Design And Renovation Of This Luxury Suite. **** EXTRAS **** Gaggenau Fridge And Freezer, Miele Wine Fridge, Induction Cooktop, Steam Oven, Speed Oven, Dishwasher, Hood Fan, Washer And Dryer, Automatic Humidifier, Motorized Window Coverings, 2 Parking Spots And Locker, Existing Furniture. (id:24801)
Psr













