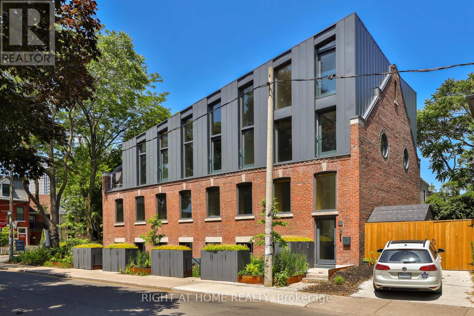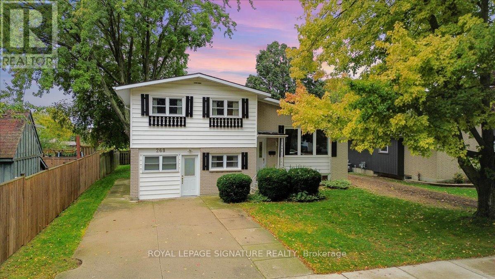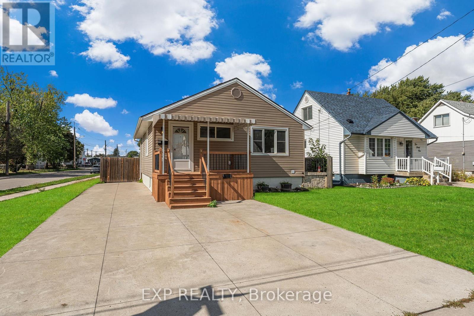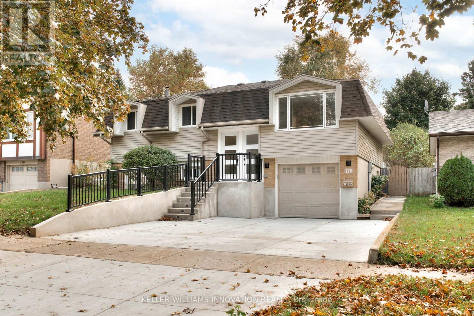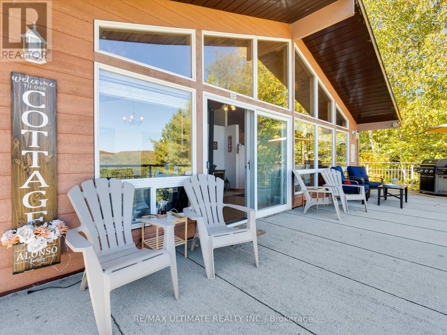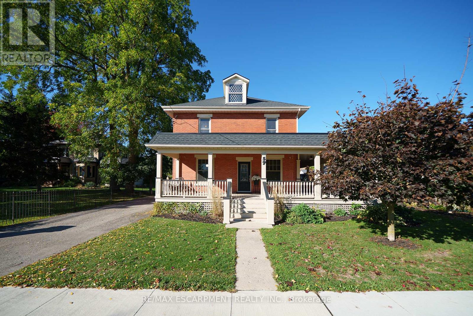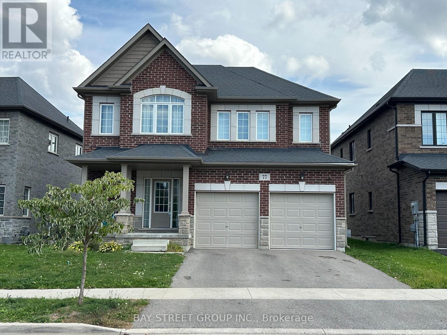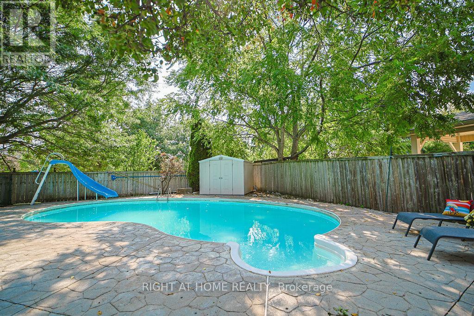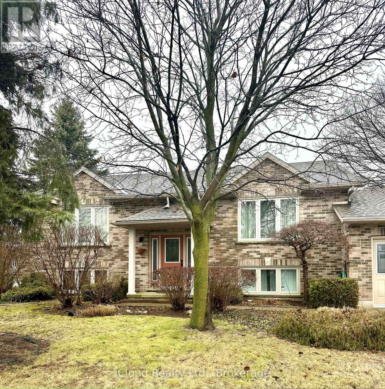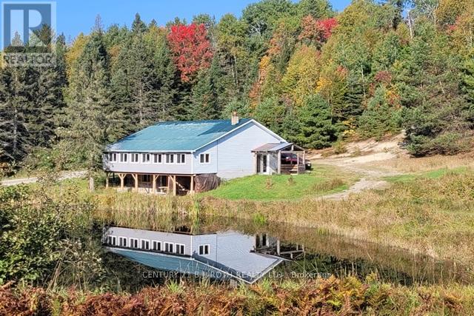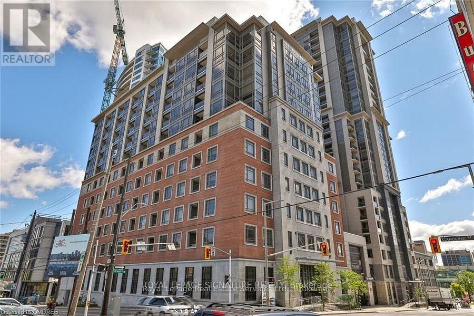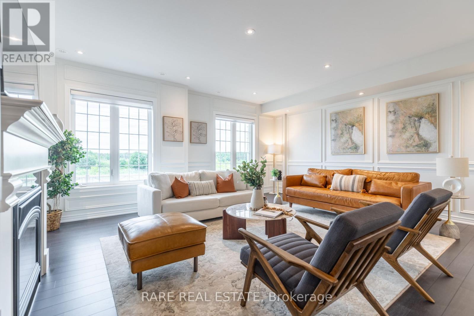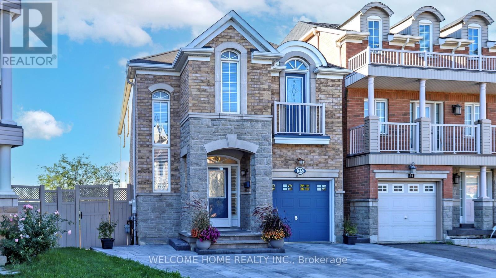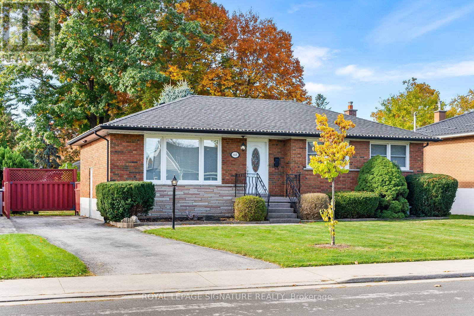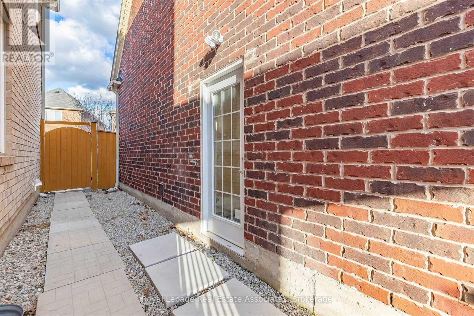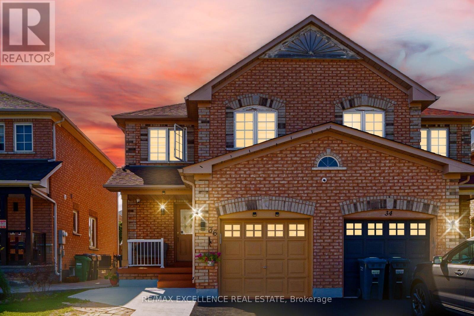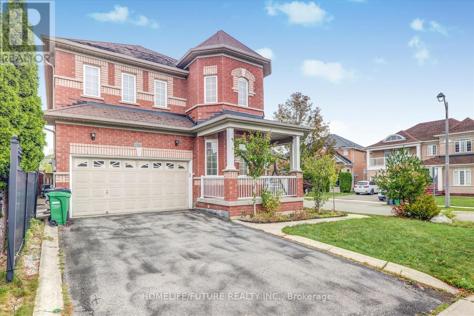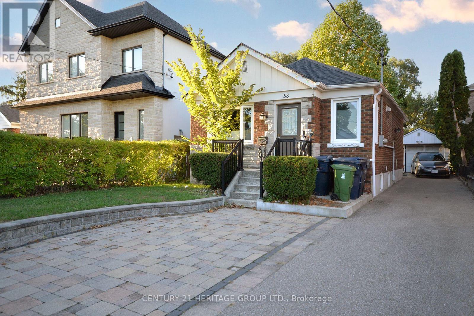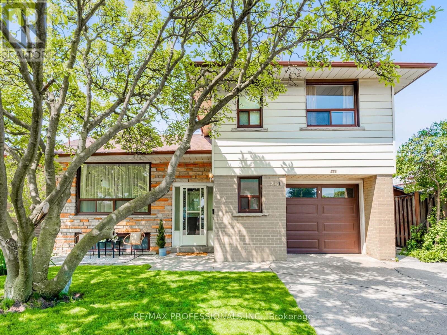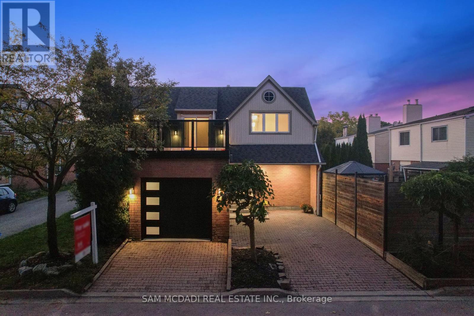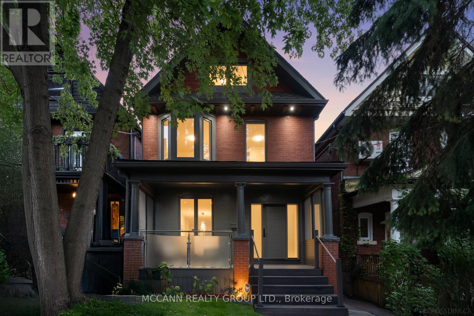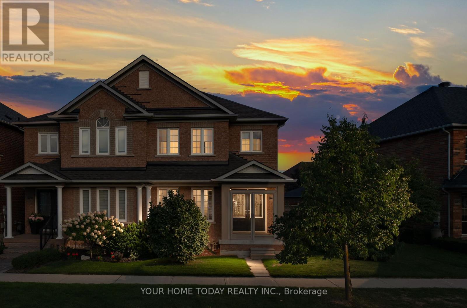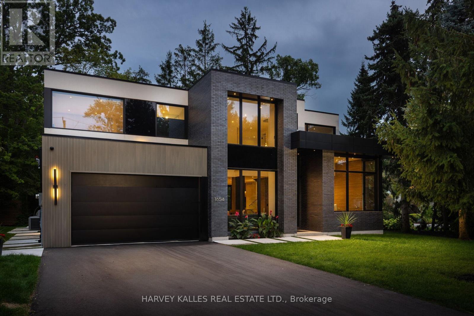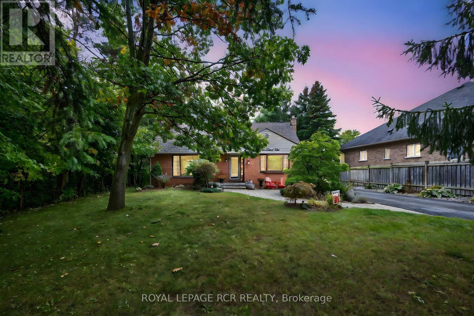Garden Home 6 - 225 Brunswick Avenue
Toronto, Ontario
Welcome to the final Garden Home at Brunswick Lofts - an outstanding 2 level home at this award-winning boutique heritage conversion in the Annex. Garden Home 6 is carefully crafted and offers exceptional living space, with superb finishes throughout. A spacious kitchen with Miele appliances, natural stone countertops, an oversized island, white oak hardwood and extensive millwork throughout. Upstairs, a lavish primary suite with abundant built-in closets and a stunning ensuite with soaker tub and walk-in shower. A small private urban garden right outside your door. Style, convenience and the ultimate in low-maintenance living just steps to Bloor, Harbord, U of T, transit and parks. Full Tarion Warranty and HST is included in purchase price. (id:24801)
Right At Home Realty
268 Cameron Street
Goderich, Ontario
Fantastic Opportunity to Own a Family Home in Central Goderich! Welcome to this well-maintained 3+1 bedroom side split located on a generous 57.5' x 127' lot in the heart of Goderich. This home offers comfort, space, and functionality perfect for families and first-time buyers!The built-in garage is currently set up as a workshop, but can easily be converted back into a traditional garage by simply reinstalling a garage door.Inside, the spacious eat-in kitchen offers ample workspace and overlooks the large, open backyard ideal for kids to play or for summer gatherings. Step outside to a sizable deck, great for relaxing after a long day or entertaining family and friends.Just a few steps down from the main level, you'll find a cozy rec room, perfect for family movie nights or as a dedicated space for children and their friends to enjoy.This home combines great value with a central location, making it a must-see! (id:24801)
Royal LePage Signature Realty
237 Adair Avenue N
Hamilton, Ontario
Welcome to 237 Adair Avenue North, Hamilton a beautifully upgraded detached home on a premium 45 ft x 136 ft lot, offering over 1,500 sq.ft. of finished living space. Perfect for families, multi-generational living, or rental potential, this home features three separate entrances and anoversized driveway with parking for over five vehicles. The main level boasts an open-concept layout with a brand-new modern kitchen showcasing stainless-steel appliances, quartz countertops, and elegant finishes, along with two spacious bedrooms, a luxurious bathroom, and convenient main-floor laundry. The fully finished lower level includes a second kitchen, two additional bedrooms, a stylish full bathroom, andlaundry hookups ideal for extended family or potential income use (buyer to verify zoning). Located close to schools, parks, shopping, restaurants, and offering easy access to the QEW and Red Hill Valley Parkway, this home combines comfort, versatility, and convenience in one of Hamiltons most accessible neighbourhoods. (id:24801)
Exp Realty
Upper - 170 Wheatfield Crescent
Kitchener, Ontario
Welcome to 170 Wheatfield Crescent (Upper Unit), Kitchener Pioneer Park! This spacious 3-bedroom, 1-bathroom upper unit offers bright, comfortable living in a quiet, family-friendly neighbourhood. Enjoy a private deck for your exclusive use and a shared backyard perfect for relaxing or entertaining outdoors. Conveniently located near Conestoga College, Highway 401, shopping centres, parks, and scenic trails, this home provides easy access to everything you need. The unit includes 2 parking spaces and in-suite laundry for your convenience. (id:24801)
Keller Williams Innovation Realty
343 Sherwood Drive
Perry, Ontario
Foote Lake Cottage in Novar, offers a generous 105 by192-foot lakefront lot, Featuring 3+2 bedrooms, 2 full bathrooms, with two garages to store a boat or can be used as a work station lower level is completely renovated, this home is ideal for year-round living or peaceful getaway providing flexible space for family gatherings or a year-round retreat. The clear waters of Foote Lake invite boating, swimming, and fishing for northern pike, rock bass, and smallmouth bass, while abundant shoreline wildlife and private walking trails enhance the tranquil, nature-filled experience. Inside, the home features welcoming living spaces, a functional kitchen, and adaptable bedrooms that can serve as guest rooms, a home office, or hobby areas. This property combines classic cottage charm with modern potential, making it ideal for seasonal escapes, rental opportunities, or full-time lake living. Welcome to your private waterfront retreat on beautiful Foot Lake in Perry! This stunning detached raised bungalow offers the perfect blend of modern comfort and serene cottage living. Enjoy breathtaking lake views from your spacious deck, relax on your private sandy beach, or spend the afternoon on your private dock with direct water access. Complete with a garage, ample parking, and surrounded by nature, this property offers the ultimate Muskoka lifestyle - just move in and tart making memories by the water. (id:24801)
RE/MAX Ultimate Realty Inc.
57 Stover Street N
Norwich, Ontario
Welcome home to 57 Stover Street N in Norwich. This 2.5-storey home offers 1,476 sqft of living space, featuring 3 bedrooms, 2.5 bathrooms, and an unfinished third level with potential for future development. The property includes a detached 30'x24' heated and insulated workshop/garage with an overhead door and private 3 piece bathroom. Recently painted inside and out, the home offers tidy curb appeal and a spacious wrap-around porch that makes a welcoming first impression. Inside, an expansive foyer highlights the original woodwork, detailed baseboards, and updated hardwood flooring. The main floor features a generous living & dining area, ideal for family use or entertaining. The large country kitchen includes updated wood cabinetry, stone countertops with an undermount sink, tile backsplash, and recessed lighting, along with a door leading to the porch. The main level also has a 2-piece bathroom. Throughout the main floor you'll find new lighting and updated kitchen and bathroom flooring. The second floor offers three bedrooms and a 4-piece bathroom with a tub/shower combination. The primary bedroom features a newly constructed closet and convenient ensuite laundry with washer and dryer. An unfinished third level provides excellent potential for added living space - ideal for a bedroom suite, rec room or home theatre. The rear yard includes a partially fenced greenspace with a new privacy fence and a 12'x15' shed with electricity. The detached 30'x24' workshop/garage has its own owned hot water heater and a 3 piece bathroom with a shower adding comfort & functionality. Located in a quiet, family-friendly community, this home offers excellent access to nearby schools, shopping, and major highways. Additional improvements include a new water softener, refurbished Generac system, refurbished attic ventilation fan and a refreshed porch with rebuilt front steps. (id:24801)
RE/MAX Escarpment Realty Inc.
77 Sunset Way
Thorold, Ontario
Welcome to this charming 4 bedrooms, 3 full bathrooms and a convenient half bath, designed for modern comfort and style. Located in a quiet, family-friendly neighborhood in Thorold. Open-concept main level features spacious gourmet kitchen with massive island, SS appliances and tons of cabinets. Upper level features primary bedroom with 5-piece ensuite, 3 additional bedrooms and two 4-piece bathrooms. Plenty of storage space in unfinished lower level. Double garage, fully fenced rear yard perfect for the entire family. Great location, with easy access to highway, minutes to Niagara Falls attractions, Brock University, Niagara College, Outlet Collection at Niagara, wineries, golf courses, and quaint villages of Jordan & Niagara-on-the-Lake. (id:24801)
Bay Street Group Inc.
47 Blackfriar Lane
Brantford, Ontario
Welcome to this beautifully renovated detached residence in the highly sought-after, family-friendly Brier Park community. Offering more than 3,000 sqft of living space, this 3+2 bedroom, 4-bathroom home blends elegance, comfort & functionality in a scenic setting. Oak stair, new potlights &smooth ceiling all thru, HWD flrs, renovated baths & the list of features & upgrades goes on.. Step inside to a bright main flr featuring a welcoming foyer, hugged w oak stairs open to above, spacious living w bay window, a formal dining & a renovated chef-inspired kitchen w SS appliances, granite counters, extended cabinetry, custom backsplash & a wall-to-wall pantry. A charming circular sunroom for your breakfast gathering opens onto a backyard oasis, while the family room, with its elegant gas fireplace, offers warmth & relaxation. The main flr also includes a laundry room, powder room, & direct garage access. Upstairs, the primary suite boasts an updated spacious WI closet & a spa-like 5-piece ensuite w glass & LED lights jet shower & a jacuzzi soaker tub. Two additional generous bedrooms share a modern 4-pc bath. The fully finished basement expands your living space w a large recreation room featuring a second fireplace, a full bath, & two versatile rooms perfect for bedrooms, a home office, or an in-law suite. Outdoors, enjoy your private retreat: a landscaped backyard w inground automated sprinkler system, deck, mature trees, gazebo& heated, kidney-shaped pool w a slide, perfect for summer entertaining. Additional features include a double garage w remote & countless top-to-bottom updates w $$$ spent in tasteful renovations. This rare find offers the best of both worlds: a quiet, safe, park-side setting just steps from schools, shopping, & amenities, w quick access to Hwys 403 &24 for easy commuting. Check feature sheet for all upgrades. Book your showing before the pool gets closed & you miss this wonderful sight! Make this gorgeous house your forever Home Sweet Home! (id:24801)
Right At Home Realty
86 Glendale Drive
Tillsonburg, Ontario
Welcome to 86 Glendale Dr., nestled on a quiet, desirable street in a sought-after neighbourhood! This beautifully maintained home is located within walking distance to schools, shopping, and the vibrant downtown core, offering the perfect blend of convenience and tranquillity. Step inside to an open-concept main floor featuring a bright and spacious layout. The large kitchen boasts a stunning center island, big windows flood the space with natural light, and ample cabinetry for storage. Adjacent is a cozy living room with a sleek stainless steel fireplace, perfect for gatheringsor relaxing evenings. Pot lights throughout the home add a modern touch and illuminate everycorner beautifully. The main floor also includes the convenience of laundry and three generous bedrooms, including a master bedroom with direct access to a luxurious 5-piece bathroom. The fully finished lower level is bright and inviting, featuring large windows that fill the space with natural light. It offers incredible versatility with two additional bedrooms, a home office, and a game room with a wet bar, a small fridge, and a wine cooler entertainer's dream! Outside, you'll find beautifully landscaped front gardens and a private, fenced backyard perfect for outdoorliving. The home is in excellent condition throughout and includes an attached garage with a dooropener and a separate entrance to the lower level, offering additional potential for an in-law suiteor rental opportunity. Don't miss the chance to make this exceptional property your home! (id:24801)
Icloud Realty Ltd.
669 Rye Road
Parry Sound, Ontario
Welcome to 669 Rye Road, South River. Located in the Unorganized (unincorporated) Lount Township, found in the centre part of Parry Sound District. This pictureseque 75.35 acre property provides the option for an endless list of uses. Currently consists of a 2 storey brick house built in 1992, almost 2000 sq.ft., which includes a self-contained apartment with separate entrance, detached double car garage, livestock barn, could be repurposed as a storage facility (antique cars or equipment), hobby or business workshop or converted to residential units, think barnominium. Also, a prime property for multi-generational living or a corporate retreat. All overlooking 2 beautiful fish ponds, large forested area with an enchanting private lake. Added feature to 669 Rye Rd. is the option of purchasing the adjoining 61 acres, with a granite quarry license. Continue to develop the highly lucrative quarry or change use to campground, rental cottages, residential development. Ideal for an entrenpreneur to begin their dream Or an investor to add to their portfolio. With the 2 properties purchased together, 669 Rye Rd. provides the option of the business owner living on site or provide housing for a manager and staff. Unique opportunity for the developer to take advantage of the perfect location for combination of business and pleasure enterprise. There is a sawmill only 1 km away and a huge lumber yard in the nearby town of Sundridge. The new owner can utilize the experience of the local skilled tradesmen and workers. The adjacent ponds with clear water were used for trout farming. Excellent hunting grounds for small and big game are all around. The owner is motivated to sell both properties due to health reasons. All Agents/Prospective Buyers must confirm all Measurements. X12353767 is also available adjacent to the property. (id:24801)
Century 21 B.j. Roth Realty Ltd.
614 - 150 Main Street W
Hamilton, Ontario
Welcome to this beautifully upgraded 1-bedroom & den condo, complete with two full bathrooms and parking. Perfectly located in the heart of Hamilton, just minutes from McMaster University, Hamilton General Hospital, and Highway 403.This modern suite showcases engineered hardwood floors throughout, soaring 9-ft ceilings, and elegant coffered ceilings in the foyer. The spacious living and dining area opens onto a private balcony. A separate den provides the perfect space for a home office, 2nd bedroom, guest space, or reading nook. The sleek kitchen features stainless steel appliances and a contemporary design. Residents enjoy resort-style amenities, including a fully equipped fitness centre, indoor pool, and a rooftop terrace with stunning city views. (id:24801)
Royal LePage Signature Realty
483 Terrace Way
Oakville, Ontario
Escape to your dream home in this expansive 3-storey freehold townhouse, offering over 2,518 square feet of above-ground living space and the feel of a semi-detached home. Immerse yourself in a world of bright, airy living spaces accentuated by unobstructed views throughout. Unwind with beautiful parks nearby, perfect for nature walks or picnics. Entertain effortlessly in the open concept layout, where high ceilings and pot lights enhance the spacious feel. Unleash your inner chef in the luxurious eat-in kitchen, boasting a generous island, quartz countertops, a large walk-in pantry, coffee station, and premium stainless steel appliances including a gas stove. Charming French doors lead to a private balcony, perfect for extending your living space outdoors. The open plan flows into the oversized living room showcasing an electric fireplace adding cozy ambience, wainscoting and open views. Upstairs, you'll find a haven for relaxation with three spacious bedrooms, a full bathroom, and a separate laundry room. The master suite retreat features a private 4-piece ensuite with a soaker tub and a large walk-in closet, ensuring ultimate relaxation. This versatile living space caters to your needs. An additional room on the main street level adjacent to a full bath offers wonderful flexibility as a spacious fourth bedroom with plenty of natural night (potentially as an in-law suite space) or perhaps a private office for work-from-home life. Basement offers lots of potential. Two main entrances offer added convenience, with direct access to the garage from the laundry room. Additional features include premium window coverings throughout, Quartz countertops, Wainscotting in office and living room as well as stairway space, upgraded lighting, new carpets (2023), and an EV charger plug done to code. Don't miss this opportunity to own this exceptional, well maintained home! (id:24801)
Rare Real Estate
33 Fred Young Drive
Toronto, Ontario
Stylish family home in North York's trendy Oakdale Village! Beautifully maintained and set on a premium pie-shaped lot, this home features hardwood floors, elegant California shutters, and a family-style gourmet kitchen perfect for everyday living and entertaining.The extended, fully interlocked driveway provides extra parking space and enhances the homes curb appeal. Second level offers 4 well-sized bedrooms, providing comfort and flexibility for growing families. The full basement awaits your personal touch ideal for creating a beautiful recreation area, home gym, or additional living space.Enjoy a fully fenced, interlocked backyard overlooking vacant green space perfect for family gatherings, BBQs, and summer relaxation. Conveniently located near parks, highly-rated schools, shopping, and transit, with easy access to Hwy 401 & 400. Priced to sell - incredible value! ** This is a linked property.** (id:24801)
Welcome Home Realty Inc.
668 Peele Boulevard
Burlington, Ontario
Charming, lovingly maintained all-brick bungalow in downtown Burlington, set on a private 60 x 130 lot. Featuring 3 bedrooms and 2 bathrooms, this home offers new main floor and partial basement flooring (2024) and hardwood throughout. The eat-in kitchen was fully renovated in 2022 with high-end finishes and stainless steel appliances. Major updates include windows, furnace/AC, roof, and foundation waterproofing.Enjoy a move-in ready home with a deep, private backyard perfect for entertaining. Conveniently located just steps to the waterfront, parks, shops, and the GO station. A rare property where most utility power lines are positioned at the very back of the lot, unlike many neighbouring homes where they run through the middle or front yard. (id:24801)
Royal LePage Signature Realty
Bsmt - 685 Gervais Terrace
Milton, Ontario
Located in a beautiful, family-friendly green neighborhood of Milton, this bright and spacious unit offers comfort and convenience in one package. Excellent location close to all amenities, schools, parks, highways, and the hospital. Features a private separate entrance, shared laundry with the landlord, and one driveway parking space. Available immediately for occupancy. A flat rate of $150/month applies for utilities, including heat, hydro, water, and air conditioning. Ideal for a small family or couple seeking a clean and well-maintained home in a prime location. (id:24801)
Royal LePage Real Estate Associates
36 Coppermill Drive W
Brampton, Ontario
Welcome to this beautifully renovated home in one of Brampton's most sought-after communities! This stunning property features a brand-new kitchen with quartz countertops, porcelain floors, and new stainless-steel appliances. A newly added 3-piece bathroom on the main floor offers convenience and style. Upstairs, you'll find 3 spacious bedrooms and a fully renovated bathroom with a large glass shower. Newly installed Zebra Blinds through out the home. The finished 1-bedroom basement with a separate entrance through the garage is perfect for potential rental income or accommodating extended family. Located close to schools, parks, public transit, places of worship, shopping, and dining this home offers the perfect blend of comfort and convenience. (id:24801)
RE/MAX Excellence Real Estate
2 Tovey Terrace
Brampton, Ontario
MUST SEE!! Welcome To This Beautiful 4-Bedroom Detached Home W/ A Corner Lot Nestled In A Quiet And Highly Sought-After Sandringham-Wellington Neighborhood. Well Maintained By Original Owner. From The Moment You Step Into The Grand Foyer You'll Be Captivated By The Elegance & Charm Of This Home, A Main Floor Features The Formal Living & Dining Room & Kitchen, and The Living Room Boasts An Open Concept & A Large Window That Fills The Space W/ Natural Light Creating The Perfect Setting For Entertaining, Relaxing, In The Spacious Family Room Overlooking The Back Yard. The Main Floor Also Includes A Modern Kitchen With S/S Appliances And A Walkout To Steps Leading To The Backyard Perfect For Outdoor Gatherings Both Intimate & Large. Upstairs You'll Find Generously Sized 4 Bedrooms Including The Primary Bedroom W/ A Spa-Like 5-Pc Ensuite With Sink & Stand Shower And A Large Walk-In Closet, The Second Bedroom Includes Its Own Larger Closet, The Third Bedroom Includes Its Own Larger Closet And The Fourth Bedroom Includes A Larger Closet, W/ 4-Pc Washroom. The Basement Is Easy To Convert To 2 Bedroom In-Law Suite Or Rental Income Unit And Easy Access Through The House To Garage Add To The Practicality Of This Home. The Backyard Features 90% Interlocked And Garden Planters For Your Gardening Aspirations & Plenty Of Space For Outdoor Activities. Tovey Is In A "Feels Like City" Location Offering A Perfect Balance Of Suburban Charm & Urban Convenience. Large Driveway Easily Accommodates 4 Cars & 2 Car Garage Parking W/ Easy Access To Brampton Transit, HWY 50, HWY 410, & HWY 407. Just Walk To Top-Ranked Schools, Just Minutes To Brampton Hospital, Go Train, Plaza, Banks, Parks And Much More. This Is The One You've Been Waiting For! Don't Miss It A Must See!!! It's Ideal For Families & Professionals, The Area Is Known For Its Vibrant Community Recreational Opportunities & Much More Making It A Fantastic Place To Live Or Invest. (id:24801)
Homelife/future Realty Inc.
Lower - 38 Ellins Avenue
Toronto, Ontario
Treat yourself to some luxury with this beautifully renovated lower level apartment in a quiet and family friendly neighbourhood of Rockcliffe! This thoughtfully designed suite offers modern and upgraded finishes throughout, including pot lights, ensuite laundry, gas fireplace in the living room, a designer bathroom with soaker tub, and plenty of storage solutions for all your items. The kitchen has quartz counters, a dishwasher and full size stainless steel appliances, including ample storage space for all your cookware and dishes. This is the perfect space for a single person or couple, close to public transit, parks, shopping centres and the Junction district of Toronto. 1 parking spot is included in the lease price. (id:24801)
Century 21 Heritage Group Ltd.
281 Jeffcoat Drive
Toronto, Ontario
A true gem in a great location. 281 Jeffcoat is a well-maintained 4 bedroom home located in a quiet and family-friendly neighbourhood. Featuring an attached garage for added convenience, this home offers a smart layout with three generous bedrooms and a full bathroom on the upper floor. The ground floor features a powder room and versatile fourth bedroom with gas fireplace and separate entrance to the backyard, ideal as a home office, guest suite, or playroom. Huge and inviting main floor layout features eat-in kitchen overlooking the backyard, large living room and dining area with another walkout to the backyard, providing easy access for children or to entertain. The basement has a family room or mancave to watch TV and a giant storage/utility room that could be a workshop or more. Incredible and deep crawlspace adds even more storage. Situated on an oversized lot, the property boasts a huge backyard perfect for outdoor gatherings, gardening or relaxing. Enjoy the peace and tranquility of your own property or take the 5 minute walk to Flagstaff park, with even more green space, kids play structures, tennis courts and outdoor pool. A perfect blend of space, comfort, and location. Don't miss it! (id:24801)
RE/MAX Professionals Inc.
1409 Lefkas Court
Mississauga, Ontario
Welcome to 1409 Lefkas Court - a beautifully upgraded detached home in the heart of prestigious Lorne Park, one of Mississauga's most sought-after communities. Nestled on a quiet, family-friendly court, this elegant residence offers over 2700 sqft. of thoughtfully renovated living space across three levels. Fully transformed in 2025, the main floor features a stunning custom-designed kitchen with quartz countertops, brand new premium Bosch appliances, and an open-concept layout perfect for entertaining. Bright and inviting, the space is enhanced by luxury finishes, modern lighting, pot lights, new engineered hardwood flooring, and a sleek new staircase. Upstairs, discover three spacious bedrooms, including a master suite with a fully renovated ensuite bathroom, a second full bathroom, and a convenient second-floor laundry area. The second floor also includes a unique 280 sqft. terrace - an ideal spot for private outdoor enjoyment and relaxation. The fully renovated basement (2025) offers versatile space for extended family living or rental income, complete with a private covered side entrance, laminate flooring (2023), full washroom, master-sized bedroom, kitchenette, and dedicated second laundry. This home has been meticulously updated for peace of mind and efficiency, including new furnace and AC units (2023), a new roof (2021), fresh paint throughout (2025), and two separate laundry areas. Perfectly located just minutes from Port Credit Village, Clarkson GO Station, top-rated Lorne Park schools, Rattray Marsh, and Jack Darling Park, 1409 Lefkas Court combines modern luxury, functionality, and convenience. Its an ideal choice for families seeking versatile living space, premium upgrades, and investment potential - all within a truly prestigious neighbourhood. (id:24801)
Sam Mcdadi Real Estate Inc.
217 Pearson Avenue
Toronto, Ontario
Welcome to this fully reimagined Edwardian residence, meticulously taken back to the studs and rebuilt, offering striking curb appeal on one of the most sought-after streets in the Roncesvalles High Park community. Ideally located within walking distance to vibrant Roncesvalles Village with its cafés, restaurants, and cinemaSt. Josephs Hospital, and the lakefront, this home offers the best of connected, urban living.A charming front porch opens to a sunlit foyer with a rare powder room. The expansive living room transitions effortlessly into an open-concept dining space, modern kitchen, and family area, all leading to a private backyard oasis perfect for entertaining or quiet retreat.On the second floor, three bedrooms include a stunning primary suite and a convenient separate laundry room. The third floor provides two additional bedrooms, a shared bath, and a spacious deck with lake views an ideal setting for summer gatherings or cozy fall evenings. The versatile lower level features a private entrance, independent furnace, and multiple possibilities: currently designed with four bedrooms and two bathrooms, it can generate substantial rental income, serve as a dedicated home office, or be incorporated into the main living space for additional family enjoyment.Seamlessly blending timeless character with modern comfort, this home provides abundant living space, sophistication, and flexibility for todays lifestyle. A Rare gem offering enduring value, exceptional design, and proximity to everything that matters. (id:24801)
Mccann Realty Group Ltd.
14492 Danby Road
Halton Hills, Ontario
A lovely stone walkway and steps (October 2025) and an eye-catching and very practical enclosed porch welcomes you to this spacious one-owner home thats been loved and cared for with pride of ownership. The main level features tasteful engineered hardwood and ceramic flooring and quality finishes throughout. The spacious living and dining rooms provide plenty of space for entertaining while the eat-in kitchen and family room, the heart of the home, are perfect for family time. The cook in the house will enjoy prepping meals in the well-appointed kitchen featuring warm maple finish cabinetry, island, great workspace and a garden door walkout to the yard. A powder room completes the level. The upper level offers 3 spacious bedrooms, the primary with walk-in closet and 4-piece ensuite complete with soaker tub. The main 4-piece bath is shared by the two remaining bedrooms. The unfinished basement is home to laundry and loads of storage/utility space with plenty of room for a future rec room. The 2-car detached garage completes the package. Great location for commuters and close to schools (Ethel Gardiner Public & St. Catharine of Alexandria Catholic), parks, shops, trails, rec centre and more! (id:24801)
Your Home Today Realty Inc.
1654 Birchwood Drive
Mississauga, Ontario
Exceptional custom residence with a masterful fusion of contemporary design with serene zen influences. 6600+ sq. ft. of finished living space, carefully crafted over four years. Dramatic 20-foot foyer with its illuminated glass pivot door, with expansive light-filled spaces highlighted by a floating staircase, architectural feature panel walls, and warm custom millwork. On the main level, a modern family room with a striking two-sided linear fireplace provides both comfort and sophistication, while the bespoke executive office offers custom millwork and gorgeous treetop views. The chefs kitchen is a true showpiece, featuring Miele appliances, a PITT gas counter range, and a separate catering kitchen. A stylish powder room, skylights, heated floors, and refined cabinetry complete the main level.The primary suite is your private retreat with a spa-inspired ensuite, custom walnut and glass walk-in closets, and a cozy lounge complete with 3-sided fireplace ambiance. Additional bedrooms feature en-suite baths and built-in cabinetry, with a flexible fourth bedroom suite that provides versatility. Your laundry room with full custom millwork completes the upper level. The lower level is an entertainment and wellness oasis ... 15-seat soundproof theatre, glass-walled temperature-controlled wine cantina, open-concept gym, and a sleek wet bar create the ultimate space for relaxation and hosting. A nanny or guest suite with a spa-like ensuite and direct walkout to the landscaped grounds ensures comfort and privacy for extended stays. The exterior showcases modern brick and aluminum cladding, beautifully landscaped grounds with irrigation, and sleek architectural lighting. Technology is seamlessly integrated with a Control4 smart home automation system, delivering comfort, convenience, and efficiency at your fingertips.This is more than a home it is a contemporary zen oasis, where design, technology, and tranquility converge to create a sanctuary for modern living. (id:24801)
Harvey Kalles Real Estate Ltd.
88 Walker Road W
Caledon, Ontario
Escape to a private 1 acre paradise in the heart of Caledon East. It isn't just a home; it's a lifestyle, offering a magical rural retreat with the convenience of being steps away from everything the village has to offer. Imagine your children running, swimming & exploring the wooded trails, discovering the enchanting fire pit glade & splashing in the inground pool without leaving the comfort of your backyard. The tiered deck is the perfect spot for summer bbqs & peaceful mornings surrounded by nature. Step inside this charming 5-bedroom, 3-bathroom bungaloft and feel the timeless warmth of the hardwood maple flooring that flows throughout the house. The layout is perfect for large or growing families, or those seeking main-floor living. The kitchen is both functional & inviting, with newer appliances and timeless hardwood cabinetry. With a walkout to the back deck, it's easy to move between indoor & outdoor dining. The adjoining dining room creates a seamless flow for entertaining.The spacious living room is the heart of the home, centered around a gorgeous electric fireplace that creates a relaxing atmosphere. A separate main floor library offers a quiet escape for reading or work. The main floor primary bedroom provides a private sanctuary, complete with a beautifully updated 3-piece semi-ensuite with heated floors, making this a home you can comfortably grow old in. Upstairs, you'll find two more large bedrooms with hardwood flooring & a 5-piece bathroom with heated floors. The finished basement expands your living space even further, featuring two additional bedrooms ideal for a large family, overnight guests, or a home office. The large recreation room ensures there's plenty of space for everyone to relax & play.This property is truly one of a kind. It's a rare opportunity to find a lot of this size and caliber, blending the serene escape of the country with the unbeatable convenience of town life. Discover this irreplaceable haven where memories are made. (id:24801)
Royal LePage Rcr Realty


