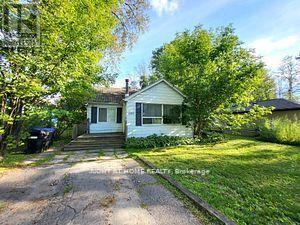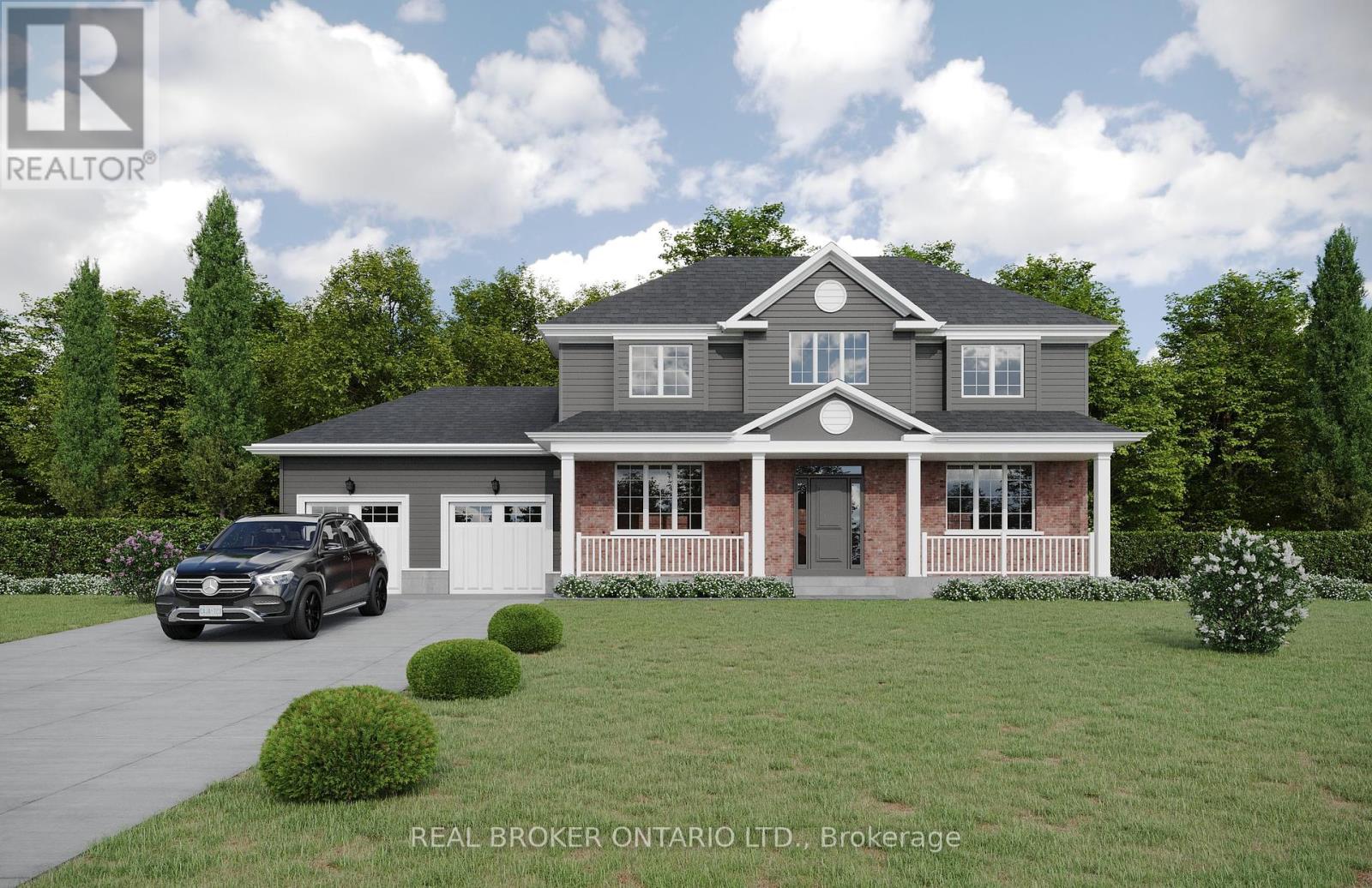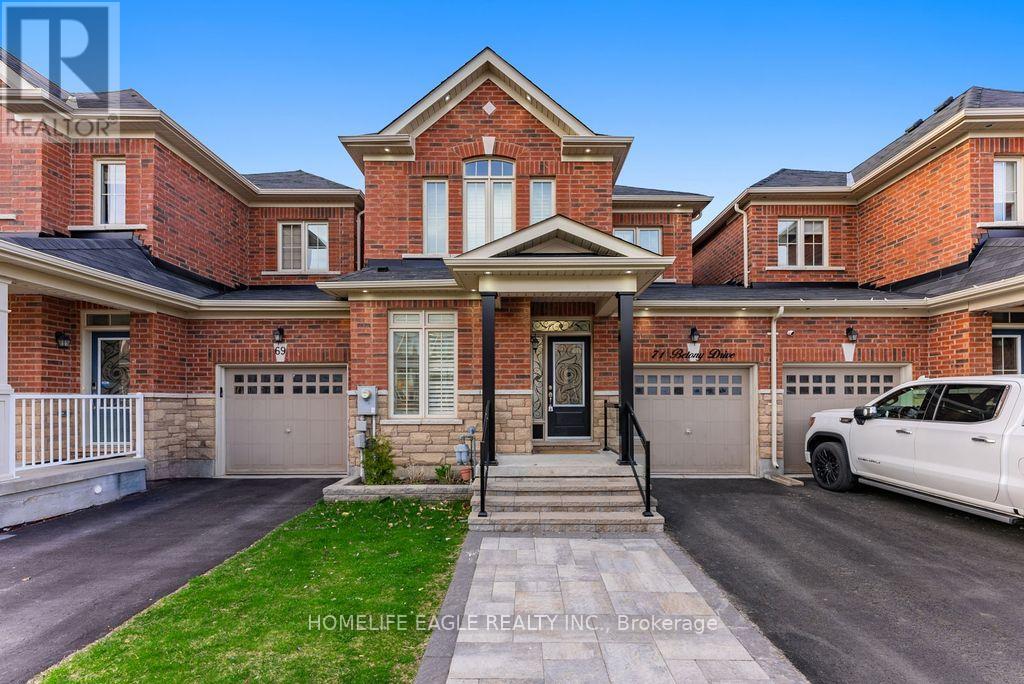173 King Street
West Nipissing, Ontario
This mixed-use property offers steady cash flow from 2 commercial units and 6 residential apartments, generating over $95,000 in annual income. Unit A: Office cleaning company, lease renewed through July 2025, tenant pays hydro ($898 with HST). Unit B: Accountants office, 5-year lease through May 2027 with 5% annual increases ($934.38 with HST). Residential Units: Includes a 4-bedroom apartment, bachelor units, and more, with a mix of all-inclusive and tenant-paid utilities. With an 8.66% ROI and strong tenancy in place, this property is perfect for investors seeking a reliable income stream. Its an opportunity you dont want to miss! **** EXTRAS **** Heating is a combination of forced air and electric baseboards, laundry exists for some tenants, and not others. (id:24801)
Keller Williams Referred Urban Realty
1107 Poplar Drive
Innisfil, Ontario
Nestled In The Quaint Neighbourhood Of Gilford. Great 2 Bdrm Bungalow Situated On A Quiet Street. Prime Location Surrounded By Nature And Steps To The Lake. Close To All Amenities; Cooks Bay Marina, Parks, Beach, Hwy400, Shops- Tanger Outlet Mall, Etc. Near New Subdivision Of Estate Homes And Surrounded By 3 Car Garage- Executive Community. Spacious Kitchen, Open Dining And Living Room Area With A Large Bright Sun-Filled Window. Walk Out To A Large Deck- Great Space For Summer Bbqs **** EXTRAS **** Fridge, stove, above range microwave, washer and dryer (id:24801)
Right At Home Realty
1907 Passionfruit Grove
Pickering, Ontario
Welcome to the beautifully designed Dorado Model, where modern elegance meets everyday comfort. The main floor features a bright, open-concept layout with a spacious living and dining area, a sleek kitchen with a cozy breakfast nook, and a warm, inviting family room - perfect for both relaxation and entertaining. Upstairs, the primary suite offers a peaceful retreat with a raised tray ceiling, a walk-in closet, and a private ensuite bathroom. Two additional bedrooms, a versatile loft space, and a convenient second-floor laundry room provide the space and flexibility needed for a growing household or home office setup. With thoughtful design and timeless style in every detail, the Dorado Model is more than just a house - it's a place to call home. (id:24801)
Royal LePage Terrequity Realty
Forbes Wildan Drive
Hamilton, Ontario
Builder Bonus: Finished Basement with Separate Entrance Valued at $100K Welcome to Wildan Estates, where tranquil rural living meets exceptional design on expansive acre+ lots. The Forbes is a stunning two-story home offering 3,660 square feet of expertly crafted, livable space, designed to provide both luxury and functionality for todays modern family. The heart of The Forbes is its open-concept main floor, where the great rooms soaring ceilings and large windows create a light-filled, airy atmosphere. The chef-inspired kitchen, complete with a spacious island, flows seamlessly into the formal dining area, making it ideal for entertaining. Whether relaxing or hosting, this space offers versatility and style. Upstairs, the master suite is a true retreat, featuring a luxurious en-suite and expansive walk-in closet. Three additional spacious bedrooms and a versatile loft area provide ample space for family, guests, or a home office. The professionally finished basement with a separate entrance offers endless possibilities, from additional living space to a private suite or home gym. It also comes with mechanical rough-ins for a future kitchen, giving you the option to customize the space to suit your needs. The exterior of The Forbes is finished with durable brick, stone, and vinyl, offering lasting beauty and minimal upkeep. Energy-efficient features such as enhanced insulation, EnergyStar Low-E Argon-filled windows, and high-performance HVAC systems ensure year-round comfort and efficiency. Protected by Tarions 1-, 2-, and 7-year warranties, The Forbes offers a rare combination of spacious living, modern luxury, and serene surroundings an exceptional place to call home. Value varies based on model choice (id:24801)
Real Broker Ontario Ltd.
1 - 5124 Dundas Street W
Toronto, Ontario
Available immediately! Come have a look at this nicely renovated 2 bedroom 1 bathroom upper unit in the much sought-after Islington Village. Open concept living, dining, kitchen. Vinyl flooring throughout. Functional kitchen with stainless steel appliances. Plenty of natural light through large windows. Steps to transit and so many other local amenities that Dundas and Kipling have to offer, including laundry, shops, restaurants, parks, recreation, and transit. Please don't miss out on this one! **** EXTRAS **** Fridge, Stove, Dishwasher, all ELFs, Window coverings (if any) (id:24801)
Landlord Realty Inc.
221 - 7 Foundry Avenue
Toronto, Ontario
Premium townhouse with 3 levels of Bright Sunny space. OPEN CONCEPT MAIN LEVEL WITH HARDWOOD FLOORS, POWDER ROOM & MODERN KITCHEN. Walk-in-closet in Master bedroom. Third floor with family room, office or bedroom & WALKOUT TO HUGE TERRACE. (GAS LINE TO BBQ INCLUDED). UNDERGROUND PARKING AVAILABLE & locker are AT ADDITIONAL COSTS. UNIT IS PET FRIENDLY. Enjoy a coffee at Belzac's or enjoy an evening at the Travern Irish Pub. One bus to the Subway. **** EXTRAS **** There is a children's and Dog park with a splash pad across at walking distance. Ideal for Young Professionals and young families. Schools in the neighborhood. appliances include: Fridge, Stove, dishwasher, microwave. Central HVAC (id:24801)
Cityscape Real Estate Ltd.
71 Betony Drive
Richmond Hill, Ontario
Welcome To 71 Betony Drive. This Sun Filled 3 + 1 Beds & 4 Baths Home Is Situated In The Beautiful Highly Desired Oak Ridges Location * Premium Walkout Lot Backs Onto Ravine * Absolutely Stunning Beauty * Family Friendly Neighbourhood * Combined Living/Dining W/Pot lights & Wainscotting * Eat-In Kitchen W/S/S Appliances + Backsplash + Quartz Counters & Centre Island * Breakfast Area W/Walk-Out To Yard * Open Concept Family W/Gas Fireplace * 9 Ft Ceilings & Wainscotting Throughout Main Floor, California Shutters On Main & Upper * Upper Floor Laundry * Primary Bedroom W/4Pc Ensuite & W/I Closet * Professionally Finished Lower Level Features Potlights + Kitchen + Rec Room + A 4th Bedroom + 3 Pc Bath* Linked By Garage Only * No Sidewalk * Amazing Family Friendly Location - Walk To 2 Catholic/Public Elementary Schools. 12 Mins To 404, 15 Mins To 400, 8 Mins To King City Go Station. Oak Ridges Conservation, Kettles Lakes, Multiple Golf Courses, Shopping & Restaurants All Nearby. **** EXTRAS **** Existing: S/S Fridge; S/S Stove; S/S Built-In Dishwasher, Washer & Dryer, Gas Fireplace, California Shutters, All Light Fixtures & Window Coverings (id:24801)
Homelife Eagle Realty Inc.
2193 Crystal Drive
Oshawa, Ontario
Discover this stunning detach singe garage home with 9' ceiling on main, 2nd floor, located on a premium lot with complete privacy. No houses facing the property . The open concept design invites an abundance of natural light, creating a bright and welcoming atmosphere throughout. Brand-new appliances with a 5-year warranty, including a gas stove. Over 20K upgrades. All New window covering, Convenient access to highway 407. Close priority to Durham College and other amenities. This home offers modern living in a prime location. **** EXTRAS **** Mackie park, dozens of golf courses, two ski resorts less than 30 min. Premium lot. Highest rank high school a min away. (id:24801)
RE/MAX Hallmark First Group Realty Ltd.
3002 - 32 Davenport Road
Toronto, Ontario
10+++ Penthouse Unit With 10Ft Ceiling. Best North East Corner View. Incredible Opportunity 2+1 Builders Modern Suite With The Best Floor Plan. Open Concept With Living, Dining And Kitchen. Gorgeous North East Rosedale View From The Floor To Ceiling Window. **** EXTRAS **** Miele Integrated Miele Kitchen Appliances, Fridge, Cooktop, Dishwasher, Washer And Dryer. Comes With 2 Parking (Tandem Parking) Big Locker (id:24801)
Right At Home Realty
1201 - 133 Wynford Drive
Toronto, Ontario
Luxurious 2 Bedrooms & 2 Bath Condo In 'The Rosewood'. Master Bedroom With Walk In Closet And Ensuite, Kitchen With Granite Counter Top And S/S Appliances. Upgraded Kitchen Cabinets. 1Parking And 1 Locker. 24 Hrs Concierge, Guest Suites, Underground Visitor Parking. Close To Bus Stop, Easy Access To Dvp, Minutes To Downtown Toronto. Shopping And Entertainment Venues. Superstores. No Pets & Non-Smoker. $300 Refundable Key Deposit. **** EXTRAS **** S/S Fridge, S/S Stove, S/S B/I Dishwasher, S/S Microwave, Washer, Dryer. Tenants To Obtain Own Tenant's Liability Insurance. Triple A Tenants Only. This building has $200 move-in/out fee. (id:24801)
Century 21 Leading Edge Realty Inc.
124 Fleming Way
Shelburne, Ontario
Charming 3-Bedroom Home on a Quiet Shelburne Street. Welcome to this beautifully maintained 3-bedroom, 3-bathroom detached home, offering bright and inviting living spaces. The open-concept main level features a kitchen with stainless steel appliances, a breakfast bar, dining area, and a living room with cathedral ceilings.The second floor has three generously sized bedrooms filled with natural light and a 4-piece bathroom. The finished basement provides additional living space, perfect for a family room, home office, or gym.Step outside to a fenced yard, ideal for outdoor activities and entertaining. The home also includes a finished garage with walls ready for your personal touch.Conveniently located close to parks and schools, this home is perfect for families seeking a quiet yet accessible neighborhood. Don't miss the opportunity to make this home your own! **** EXTRAS **** Fence extension & new gates (2023); EV charger & Finished Walls in Garage (2023); Alarm system (2019); Water/Reverse Osmosis; Roll down privacy/sun shade on deck (id:24801)
Keller Williams Legacies Realty
A403 - 1117 Cooke Boulevard
Burlington, Ontario
Bright, Spacious & Very Clean 2 Bedrooms Corner Unit, 1 Washroom, & 1 Parking Spot. Urban Master Planned Community next Aldershot Go Station, Quick Access to All Highways and Public Transit. Close to All Amenities, Parks and Lake Ontario. Stainless Steel Appliances & Washer, Dryer. Fitness Centre, Party Room, Private Outdoor Terrace & Spacious Rooftop Terrace with a Fire Pit, Convenient and Secure Underground Parking. Rent is Plus Utilities. Tenant pays Heat, Hydro, Water, and HWT. **** EXTRAS **** Stove, Fridge, B/I Dishwasher, Washer, Dryer, Electrical Light Fixtures & Window Coverings. 10 Post Dated Cheques, Rental Application, Credit Report & Employment Letter. 1 Parking Incl. (id:24801)
Royal LePage Superstar Realty













