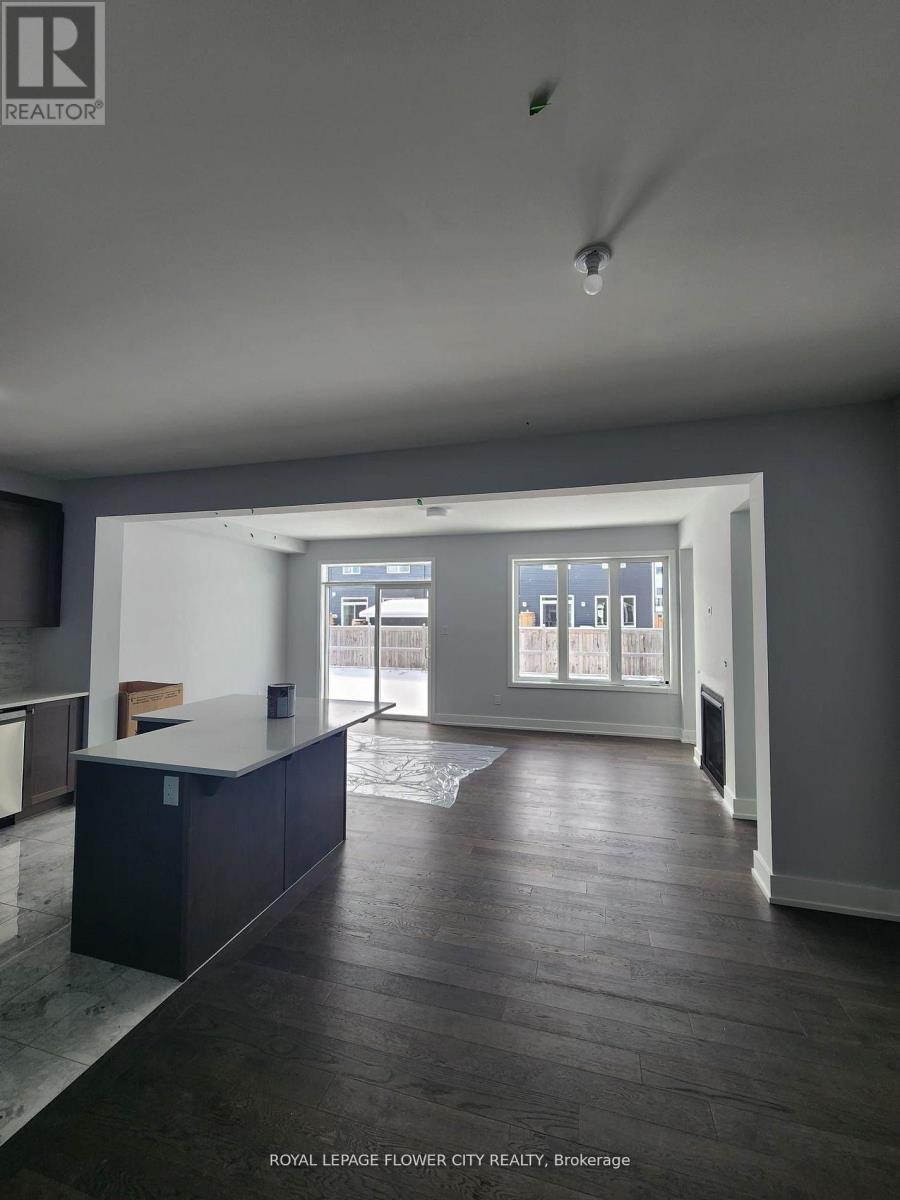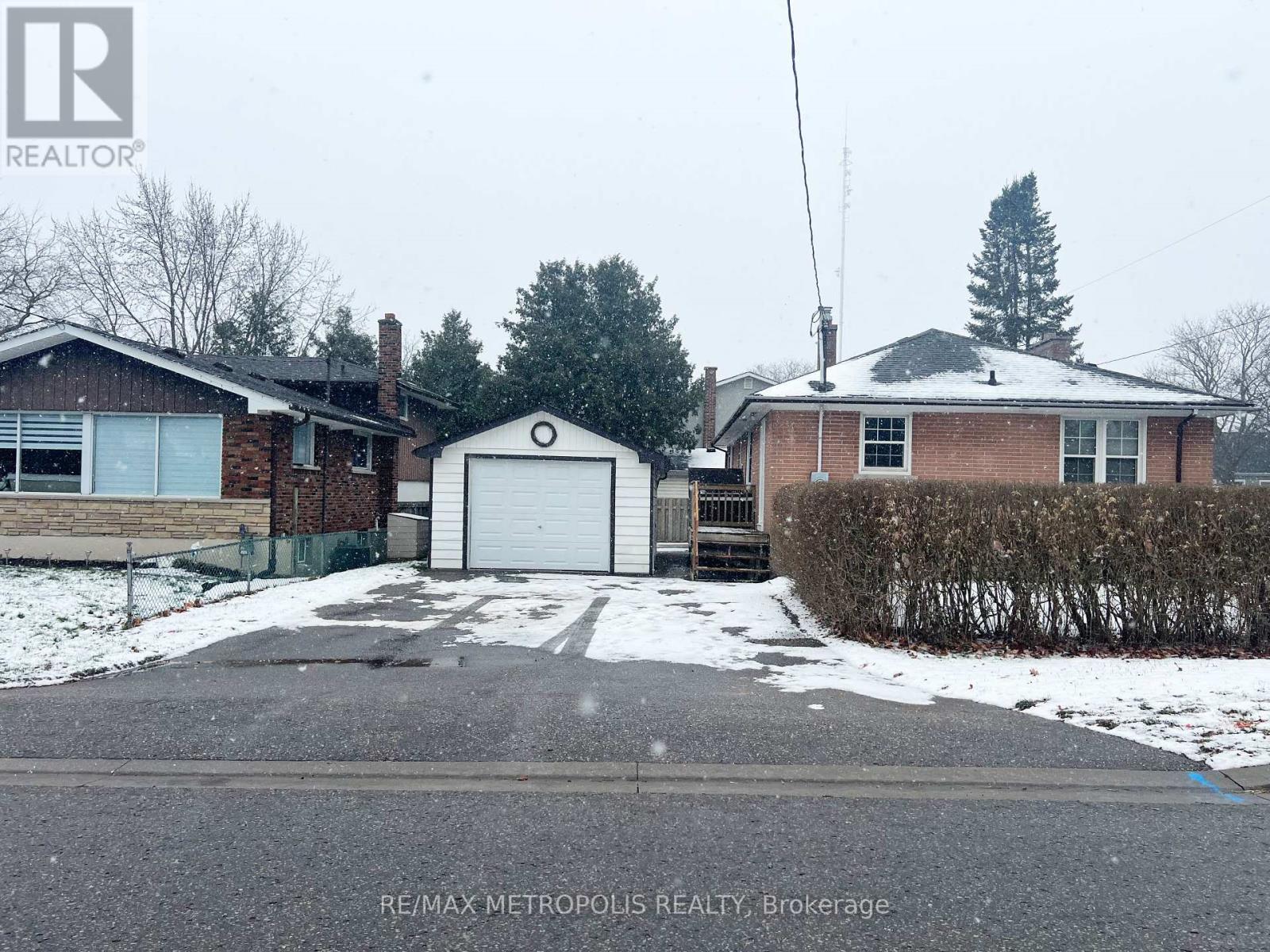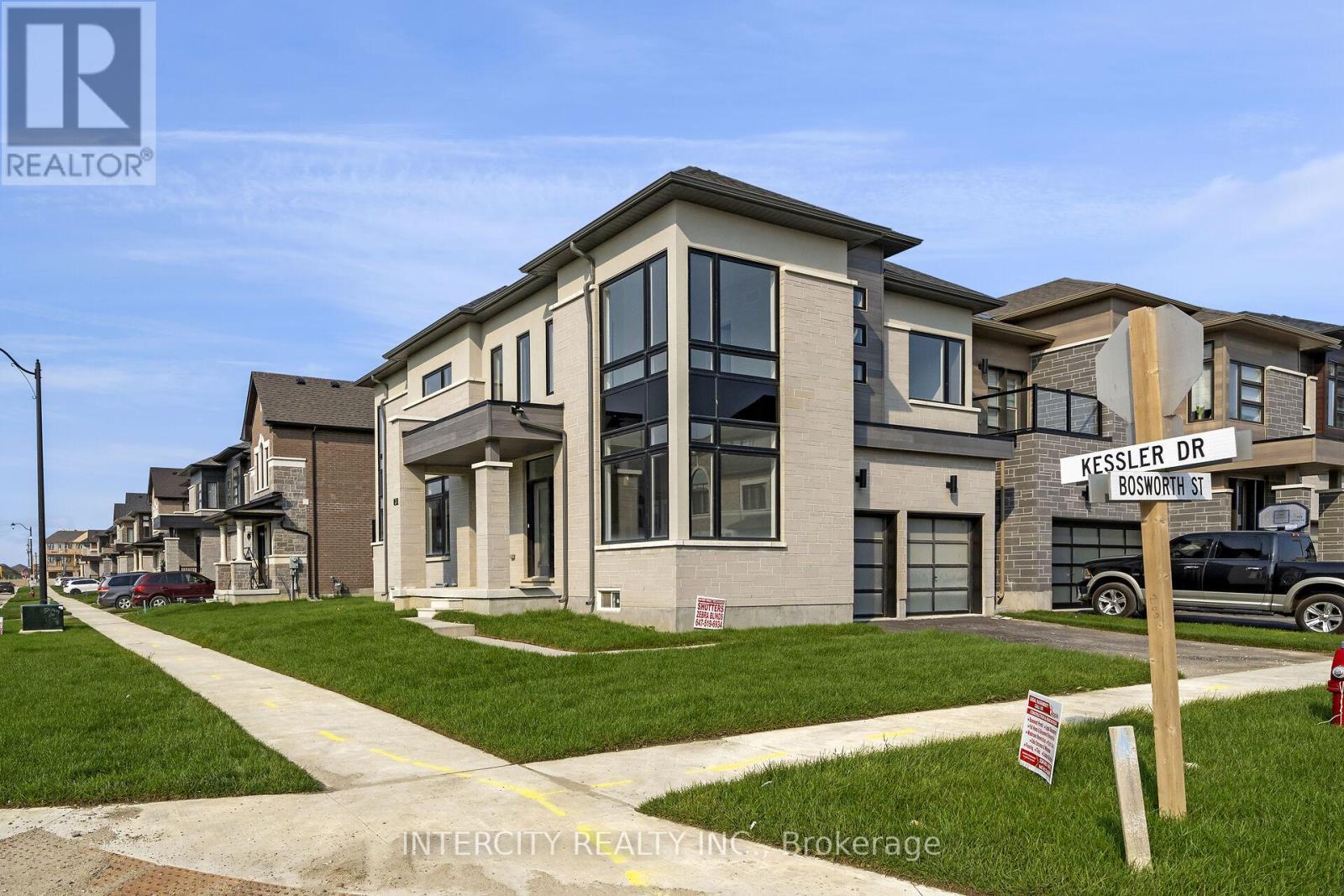2107 - 1 King Street W
Toronto, Ontario
Welcome to 5 start hotel residential Apt at One king west !AAA Location at heart of HI-END FASHION DISTRICT - Yonge /King,-Toronto downtown. Beautiful 5 star Hotel Style larger Bachelor like one bed size over 520 sqf approximately. Kitchen /Bathroom Layout W/ Laundry Inside. Underneath is King Subway Station, Fully Furnished all new furniture , new King sizw mattress ,( New bed frame and closet will be in soon) New toilet, new shower Head .This oversized Studio Apartment features has Beautiful Large Windows With Tremendous Views Of city South lake view and East . Experience the pinnacle of luxury living. With this centre nice location, You'll enjoy direct access to Subway,TTC, The PATH, shopping, galleries, theatres, bars, and restaurants. this true Manhattan lifestyle in the heart of Toronto, It cludes An Indoor Pool, Dry Sauna, Outdoor Summer Lounge, & Exercise Room. It Also Offers 24-Hour Concierge, Onsite Property Management, Access To Room Service & Valet Pkg. **** EXTRAS **** All furniture is New: New King size Mattress( New matched size frame and new closet will be in soon) Now desk and chair. new sofa .Kitchenet With B/I Appliances Plus Fridge, it never been In Hotel Program (id:24801)
Aimhome Realty Inc.
302 - 181 Sheppard Avenue
Toronto, Ontario
Welcome to 181 Sheppard Ave East, where modern elegance meets boutique living. This bright 1-bedroom + den, 2-bathroom unit features a thoughtfully designed layout with high-end finishes throughout. The south-facing balcony offers a tranquil outdoor space with views of the vibrant cityscape, perfect for relaxing or entertaining.Nestled in the sought-after Sheppard & Yonge neighborhood, this location offers the ultimate in convenience and lifestyle. Explore a wide range of dining options, from cozy cafes to upscale restaurants. Enjoy shopping at Yonge-Sheppard Centre or nearby Bayview Village, and take advantage of cultural attractions like the Toronto Centre for the Arts. Outdoor enthusiasts will love the proximity to parks and green spaces, including Earl Bales Park and the Don Valley trails.This boutique building offers an intimate living experience with sophisticated design and superior craftsmanship ideal for those seeking style and exclusivity in the heart of Toronto. Dont miss this opportunity to lease a stunning, move-in-ready unit in one of the city's most desirable neighborhoods. **** EXTRAS **** Gym, Private Dining Room and Lounge, Outdoor Dinning and Lounge, Movie theatre Room, Outdoor fitness Area, Co-working Space, Bicycle/Pet Wash , Meeting room (id:24801)
Global West Realty Limited
726 Rouncey Road
Ottawa, Ontario
Tastefully upgarded 3-bedroom, 3-bath executive townhouse in Kanata. it offers tremendous functional living & entertaining space! features a sun-filled open-concept main level- spacious kitchen w/ breakfast bar quartz countertops & quality appliances: formal dining & Living areas w/ fireplace, patio door access to the backyard: convenient powder room & garage access. the upper level offers 3 spacious bedrooms, including teh principal w/ 5-pc ensuite & walk-in closet. The family bath & convenient laundry room complete the space. The finished basement offers a large family room, utility room, & storage. Tasteful finishes, including WOOD & Ceramic flooring. Nestled in a community where pride of ownership prevails, & close to transit, recreation, shopping, dining, & schools.. (id:24801)
Royal LePage Flower City Realty
50 Hillcrest Drive
New Tecumseth, Ontario
Your search is finally over - welcome home! This beautiful Briar Hill bungalow will check all your boxes. This Monticello features an open concept floor plan that you will love. The spacious foyer when you enter leads you to the dining room overlooking the living room which overlooks the large back deck - perfect for early morning coffee or evening entertaining while watching the sun set. The beautifully appointed, eat in kitchen overlooks the living room as well and also features a garden door leading to the deck. This level also features a spacious, beautiful main floor primary with a spa like ensuite and walk in closet, a main floor laundry room, space for a den or even an extra bedroom and direct access to the double car garage. The professionally finished lower level offers a large but cozy family room with walk out to the patio area. Guests will be more than comfortable in the bright, sunny guest bedroom. Off the family room there is additional space for your home office or a place to work on those hobbies! This home is all ready for you nothing more to do after you unpack! And then there is the community - enjoy access to 36 holes of golf, 2 scenic nature trails, and a 16,000 sq. ft. Community Center filled with tons of activities and events. Welcome to Briar Hill - where it's not just a home it's a lifestyle. **** EXTRAS **** gas bbq hook up on deck and lower patio, kitchen has extended countertops and cabinets are lower for easier access and use (id:24801)
Royal LePage Rcr Realty
2nd - 555 Church St. Street
Toronto, Ontario
Downtown Toronto mix Property, The Heart of Vibrant Church St. High Ceiling With Expose Bricks. Perfect Space For Residential, also opportunity for Professional - Doctor/Dental/Law office, Designer, Photographer, Artist For Line & Work. Walking Distance To Subway, Shops And Restaurants. Second Floor 3 Rooms With 2 X 3 - Piece Bathrooms, Top Floor Studio Loft W/Kitchen, 1 X 3 Piece Bathroom. **** EXTRAS **** Tenant share to pay utilities (Heat, Hydro, Water and Waste Management) (id:24801)
Homelife Top Star Realty Inc.
36 Anne Street W
Minto, Ontario
**BUILDER'S BONUS!!! OFFERING $5,000 TOWARDS UPGRADES PLUS A 6-PIECE APPLIANCE PACKAGE AND DECK!!! LIMITED TIME ONLY** THE BIRCHHAVEN Imagine a modern farmhouse-style two-story townhome with 3 bedrooms, each designed for comfort and style. The exterior features a blend of clean lines and rustic charm, with a light-colored facade and welcoming front porch. This 1799 sq ft interior unit starts with 9' ceilings, nice sized entry, convenient powder room and a versatile space that could be used as a home office or play room. Picture large windows throughout the main level, allowing plenty of natural light to illuminate the open-concept living area that seamlessly connects the living room, dining space, and a well-appointed kitchen. The kitchen offers an island with quartz top breakfast bar overhang for casual dining and additional seating. Heading upstairs, you'll find the generous sized primary bedroom with an 3pc private ensuite bathroom and large walk in closet. The other two bedrooms share a well-designed family bathroom and second level laundry down the hall. The attached garage is connected at the front hall for additional parking and seasonal storage. The basement is unspoiled but roughed in for a future 2pc bathroom and awaits your creative touches. The overall aesthetic combines the warmth of farmhouse elements with the clean lines and contemporary finishes of a of a modern Finoro Home. Ask for a full list of incredible features and inclusions! Photos and floor plans are artist concepts only and may not be exactly as shown.MODEL HOME LOCATED AT 122 BEAN ST (id:24801)
Exp Realty
38 Anne Street W
Minto, Ontario
**BUILDER'S BONUS!!! OFFERING $5,000 TOWARDS UPGRADES PLUS A 6-PIECE APPLIANCE PACKAGE AND DECK!!! LIMITED TIME ONLY** THE HOMESTEAD a lovely 1667sq ft interior townhome designed for efficiency and functionality at an affordable entry level price point. A thoughtfully laid out open-concept living area that combines the living room, dining space, and kitchen all with 9' ceilings. The kitchen is well designed with additional storage and counter space at the island with oversized stone counter tops. A modest dining area overlook the rear yard and open right into the main living room for a bright airy space. Ascending to the second floor, you'll find the comfortable primary bedroom with walk in closet and private ensuite featuring a fully tiled shower with glass door. The two additional bedrooms are designed with simplicity and functionality in mind for kids or work from home spaces. A convenient second level laundry room is a modern day convenience you will appreciate in your day to day life. The basement remains a blank slate for your future design but does come complete with a 2pc bathroom rough in. This Finoro Homes floor plan encompasses coziness and practicality, making the most out of every square foot without compromising on comfort or style. The exterior finishing touches include a paved driveway, landscaping package and beautiful farmhouse features such as the wide natural wood posts. Ask for a full list of incredible features and inclusions! Photos and floor plans are artist concepts only and may not be exactly as shown. MODEL HOME LOCATED AT 122 BEAN ST (id:24801)
Exp Realty
359 .5 Strathearn Avenue
Hamilton, Ontario
Take advantage of this amazing opportunity. Ideal First Time Home Buyer, RRR or RSR potential. Already existing as a two unit rental property. C-zoning also gives investors a great opportunity to potentially convert into a legal duplex with a SDU or gives young couples the option to offset their mortgage by bringing in additional income. Renovate It, Live In It, Keep It or Sell It! (id:24801)
Orion Realty Corporation
668 Peele Boulevard
Burlington, Ontario
Welcome to this beautifully maintained all-brick bungalow nestled in the heart of Downtown Burlington, lovingly cared for by its original owner! Sitting on an expansive 60ft x 130ft private lot, this charming home offers great curb appeal and is located on a peaceful street, making it a true oasis. Inside, you'll find 3 spacious bedrooms, 2 bathrooms, and new flooring on the main level and part of the basement (2024), complemented by hardwood floors throughout. The large, fully renovated eat-in kitchen is a standout, featuring top-of-the-line finishes and stainless steel appliances (2022). With key updates like windows (2005), furnace/AC (2010), roof shingles (2015), and foundation waterproofing (2010), this home offers peace of mind for years to come. Just steps from the waterfront, library, parks, YMCA, shops, cafes, and GO station, this property is an ideal choice for a young family or a couple looking to downsize into a cozy, welcoming space in a prime location. (id:24801)
Royal LePage Signature Realty
Bsmt - 1101 King Street
Whitby, Ontario
2 BEDROOM BASEMENT APARTEMENT FOR LEASE. NEAR THE 401, 412, ACCESS TO 407, THE GO, BUS STOPS, ALL SAINTS CATHOLIC SECONDARY SCHOOL, HENRY STREET HIGH SCHOOL, GROCERIES STORES, RECREATION CENTRE, WHITBY ENTERTAINMENT CENTRUM PLAZA AND MUCH MORE! SEPERATE ENTRANCE, INCLUDE SEPERATE LAUNDRY, 1-3PIECE SPACIOUS BATHROOM AND INLUDES 2 PARKING. LOOKING FOR TENANTS WHO WOULD TREAT THE HOME LIKE THEIRS. (id:24801)
RE/MAX Metropolis Realty
Lot 92 - 29 Kessler Drive
Brampton, Ontario
Welcome to prestige Mayfield Village! Discover your dream home in this highly sought-after Brightside Community, built by the renowned Remington Homes. This brand new residence is ready for you to move in and start making memories * The Tobermory Model 2556 Sq.Ft. featuring a modern asethetic, this home boasts an open concept for both entertaining and everyday living. Enjoy the elegance of hardwood flooring throughout the main floor, complemented by soaring 9Ft. ceilings that create a spacious airy atmosphere. Don't miss out on this exceptional opportunity to own a stunning new home in a vibrant community. Schedule your viewing today! **** EXTRAS **** Floor plans, features and finishes as per attachments. (id:24801)
Intercity Realty Inc.
Lot 165 - 74 Claremont Drive
Brampton, Ontario
Welcome to prestige Mayfield Village! Discover your dream home in this highly sought-after Brightside Community, built by the renowned Remington Homes. This brand new residence is ready for you to move in and start making memories * The Elora Model 2664 Sq.Ft. featuring a modern aesthetic, this home boasts an open concept for both entertaining and everyday living. Enjoy the elegance of hardwood flooring throughout the main floor, complemented by soaring 9Ft. ceilings that create a spacious airy atmosphere. Don't miss out on this exceptional opportunity to own a stunning new home in a vibrant community. Schedule your viewing today! **** EXTRAS **** Floor plans, features and finishes as per attachments. (id:24801)
Intercity Realty Inc.













