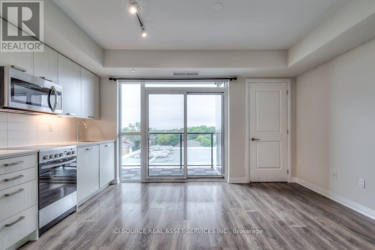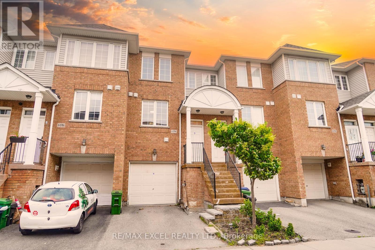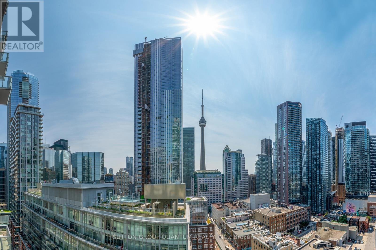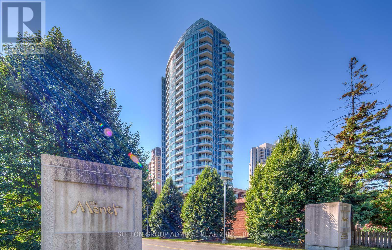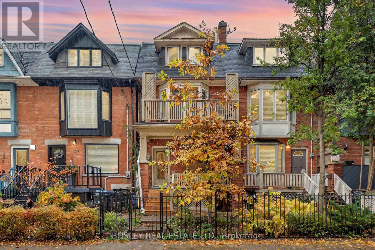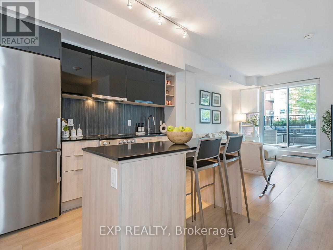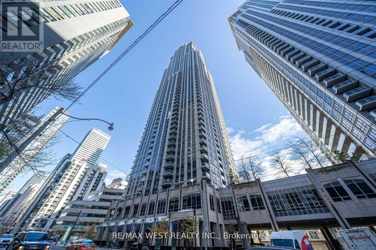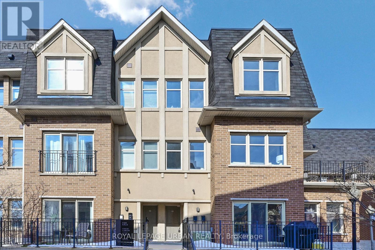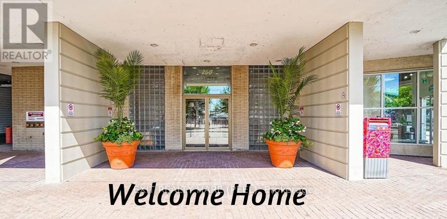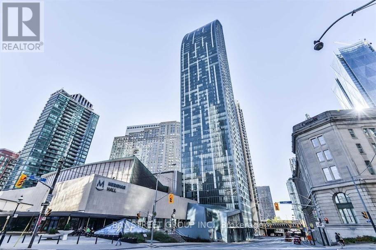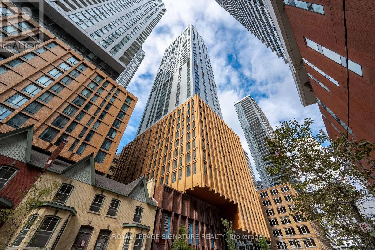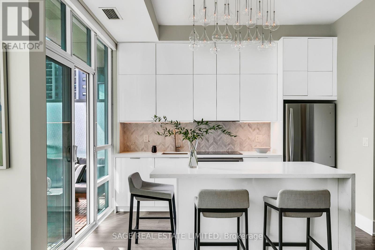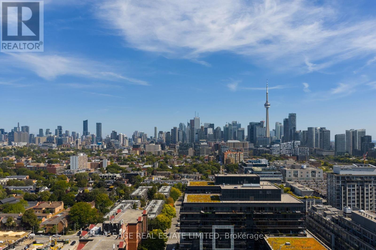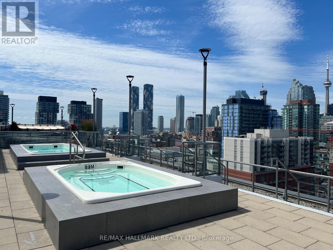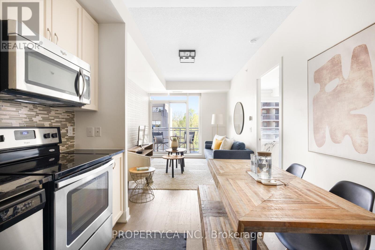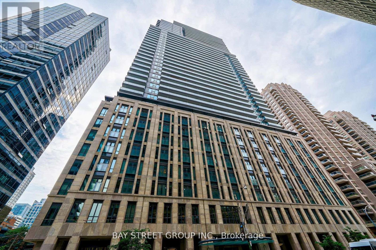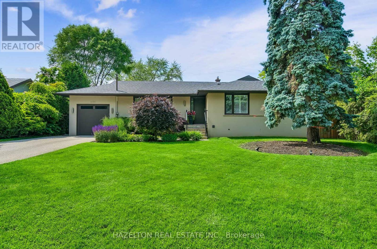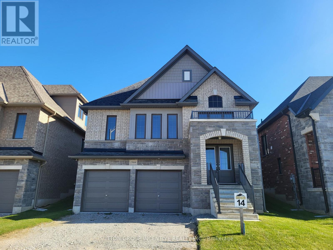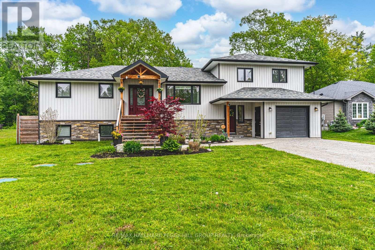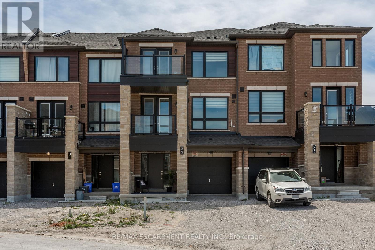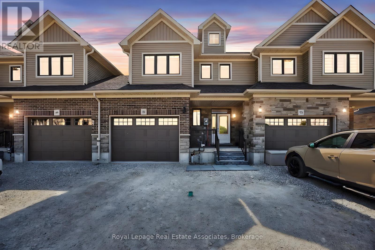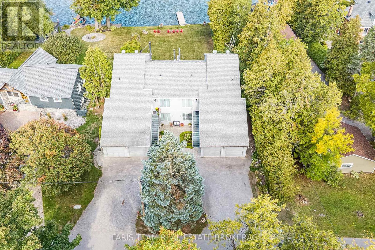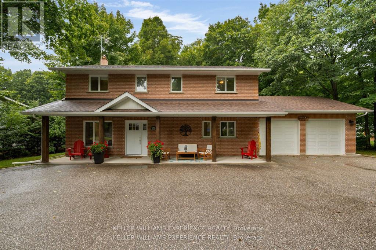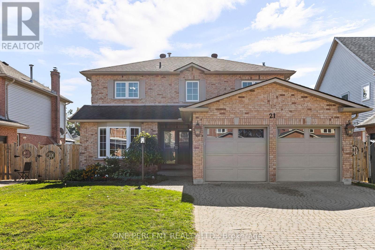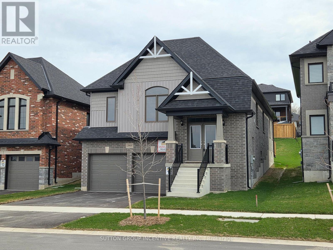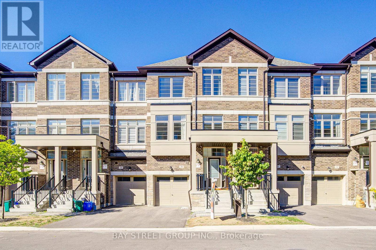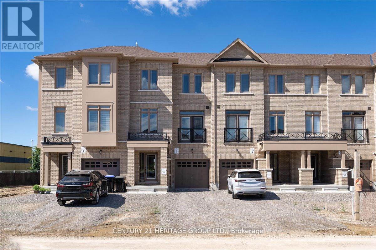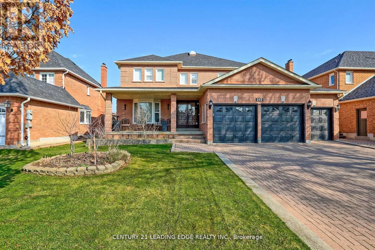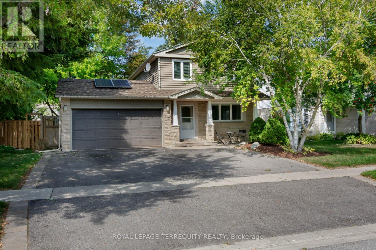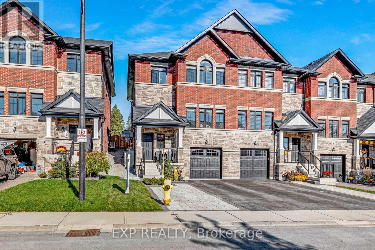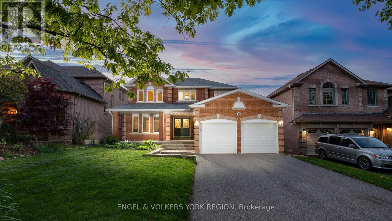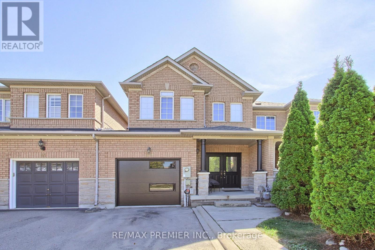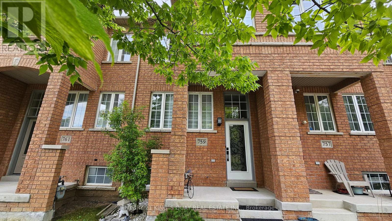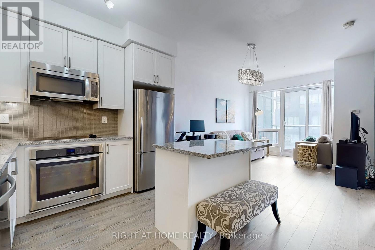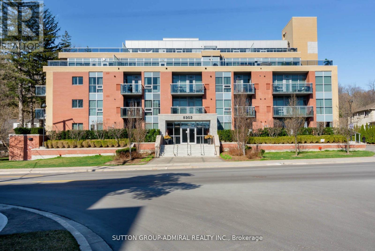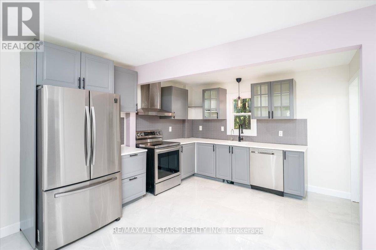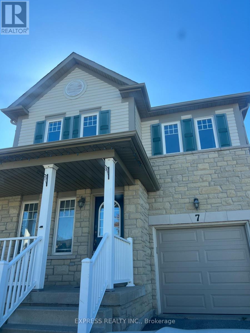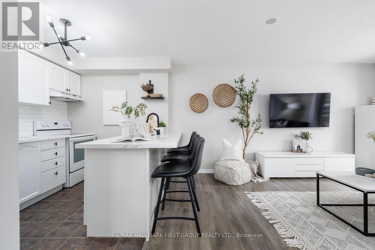16 - 1455 O'connor Drive
Toronto, Ontario
Welcome To The O'Connor at Amsterdam, An Upgraded Brand New Luxury Condo Townhome In Central East York. Close To Schools, Shopping and Transit. This Beautiful 2 Bedroom Offers 1,030 Sq Ft Of Interior & 170 Sq Ft Of Outdoor Space. Balconies on each level. Complete With Energy Efficient Stainless Steel: Fridge, Slide-In Gas Range, Dishwasher & Microwave Oven/Hood Fan. Stackable Washer/Dryer. Amenities Include A Gym, Party Room And Car Wash Station. Features & Finishes Include: Contemporary Cabinetry & Upgraded Quartz Countertops and Upgraded Waterfall Kitchen Island. Quality Laminate Flooring Throughout W/ Upgraded Tiling In Bathrooms Upgraded Tiles In Foyer. Smooth Ceilings. Chef's Kitchen W/ Breakfast Bar, Staggered Glass Tile Backsplash, Track Light, Soft-Close Drawers & Undermount Sink W/ Pullout Faucet. The parking and locker are not included. Parking is available for purchase. (id:24801)
RE/MAX Hallmark Realty Ltd.
8 - 1455 O'connor Drive
Toronto, Ontario
Welcome To The Victoria at Amsterdam, An Upgraded Brand New Luxury Condo Townhome In Central East York. Close To Schools, Shopping and Transit. This Beautiful 2 Bedroom Plus Main Floor Den Offers 1,330 Sq Ft Of Interior & 435 Sq Ft Of Outdoor Space. Balconies on each level. Complete With Energy Efficient Stainless Steel: Fridge, Slide-In Gas Range, Dishwasher & Microwave Oven/Hood Fan. Stackable Washer/Dryer. Amenities Include A Gym, Party Room And Car Wash Station. Features & Finishes Include: Contemporary Cabinetry & Upgraded Quartz Countertops and Upgraded Waterfall Kitchen Island. Quality Laminate Flooring Throughout W/ Upgraded Tiling In Bathrooms Upgraded Tiles In Foyer. Smooth Ceilings. Chef's Kitchen W/ Breakfast Bar, Staggered Glass Tile Backsplash, Track Light, Soft-Close Drawers & Undermount Sink W/ Pullout Faucet. The parking and locker are not included. Parking is available for purchase. (id:24801)
RE/MAX Hallmark Realty Ltd.
10 - 1455 O'connor Drive
Toronto, Ontario
Welcome To The O'Connor at Amsterdam, An Upgraded Brand New Luxury Condo Townhome In Central East York. Close To Schools, Shopping and Transit. This Beautiful 2 Bedroom Plus Main Floor Den Offers 1,325 Sq Ft Of Interior & 2 Private Balconies PLUS Private Roof Terrace Totalling 470 Sq Ft Of Outdoor Space. Balconies on each level. Complete With Energy Efficient Stainless Steel: Fridge, Slide-In Gas Range, Dishwasher & Microwave Oven/Hood Fan. Stackable Washer/Dryer. Amenities Include A Gym, Party Room And Car Wash Station. Features & Finishes Include: Contemporary Cabinetry & Upgraded Quartz Countertops and Upgraded Waterfall Kitchen Island. Quality Laminate Flooring Throughout W/ Upgraded Tiling In Bathrooms Upgraded Tiles In Foyer. Smooth Ceilings. Chef's Kitchen W/ Breakfast Bar, Staggered Glass Tile Backsplash, Track Light, Soft-Close Drawers & Undermount Sink W/ Pullout Faucet. The parking and locker are not included. Parking is available for purchase. (id:24801)
RE/MAX Hallmark Realty Ltd.
12 - 1455 O'connor Drive
Toronto, Ontario
Welcome To The Victoria at Amsterdam, An Upgraded Brand New Luxury Condo Townhome In Central East York. Close To Schools, Shopping and Transit. This Beautiful 2 Bedroom Plus Main Floor Den Offers 1,330 Sq Ft Of Interior & 435 Sq Ft Of Outdoor Space, including balconies on each level and a spacious rooftop terrace-perfect for entertaining or unwinding. Complete With Energy Efficient Stainless Steel: Fridge, Slide-In Gas Range, Dishwasher & Microwave Oven/Hood Fan. Stackable Washer/Dryer. Amenities Include A Gym, Party Room And Car Wash Station. Features & Finishes Include: Contemporary Cabinetry & Upgraded Quartz Countertops and Upgraded Waterfall Kitchen Island. Quality Laminate Flooring Throughout W/ Upgraded Tiling In Bathrooms Upgraded Tiles In Foyer. Smooth Ceilings. Chef's Kitchen W/ Breakfast Bar, Staggered Glass Tile Backsplash, Track Light, Soft-Close Drawers & Undermount Sink W/ Pullout Faucet. The parking and locker are not included. Parking is available for purchase. (id:24801)
RE/MAX Hallmark Realty Ltd.
21 - 1455 O'connor Drive
Toronto, Ontario
Welcome To The O'Connor at Amsterdam, An Upgraded Brand New Luxury Condo Townhome In Central East York. Close To Schools, Shopping and Transit. This Beautiful 2 Bedroom Plus Main Floor Den Offers 1,325 Sq Ft Of Interior & 470 Sq Ft Of Outdoor Space. Balconies on each level. Complete With Energy Efficient Stainless Steel: Fridge, Slide-In Gas Range, Dishwasher & Microwave Oven/Hood Fan. Stackable Washer/Dryer. Amenities Include A Gym, Party Room And Car Wash Station. Features & Finishes Include: Contemporary Cabinetry & Upgraded Quartz Countertops and Upgraded Waterfall Kitchen Island. Quality Laminate Flooring Throughout W/ Upgraded Tiling In Bathrooms Upgraded Tiles In Foyer. Smooth Ceilings. Chef's Kitchen W/ Breakfast Bar, Staggered Glass Tile Backsplash, Track Light, Soft-Close Drawers & Undermount Sink W/ Pullout Faucet. The parking and locker are not included. Parking is available for purchase. (id:24801)
RE/MAX Hallmark Realty Ltd.
23 - 1455 O'connor Drive
Toronto, Ontario
Welcome To The O'Connor at Amsterdam, An Upgraded Brand New Luxury Condo Townhome In Central East York. Close To Schools, Shopping and Transit. This Beautiful 2 Bedroom Plus Main Floor Den Offers 1,325 Sq Ft Of Interior & 470 Sq Ft Of Outdoor Space. Balconies on each level. Complete With Energy Efficient Stainless Steel: Fridge, Slide-In Gas Range, Dishwasher & Microwave Oven/Hood Fan. Stackable Washer/Dryer. Amenities Include A Gym, Party Room And Car Wash Station. Features & Finishes Include: Contemporary Cabinetry & Upgraded Quartz Countertops and Upgraded Waterfall Kitchen Island. Quality Laminate Flooring Throughout W/ Upgraded Tiling In Bathrooms Upgraded Tiles In Foyer. Smooth Ceilings. Chef's Kitchen W/ Breakfast Bar, Staggered Glass Tile Backsplash, Track Light, Soft-Close Drawers & Undermount Sink W/ Pullout Faucet. The parking and locker are not included. Parking is available for purchase. (id:24801)
RE/MAX Hallmark Realty Ltd.
18 - 1455 O'connor Drive
Toronto, Ontario
Welcome To The O'Connor at Amsterdam, An Upgraded Brand New Luxury Condo Townhome In Central East York. Close To Schools, Shopping and Transit. This Beautiful 2 Bedroom Plus Main Floor Den Offers 1,325 Sq Ft Of Interior & 470 Sq Ft Of Outdoor Space. Balconies on each level. Complete With Energy Efficient Stainless Steel: Fridge, Slide-In Gas Range, Dishwasher & Microwave Oven/Hood Fan. Stackable Washer/Dryer. Amenities Include A Gym, Party Room And Car Wash Station. Features & Finishes Include: Contemporary Cabinetry & Upgraded Quartz Countertops and Upgraded Waterfall Kitchen Island. Quality Laminate Flooring Throughout W/ Upgraded Tiling In Bathrooms Upgraded Tiles In Foyer. Smooth Ceilings. Chef's Kitchen W/ Breakfast Bar, Staggered Glass Tile Backsplash, Track Light, Soft-Close Drawers & Undermount Sink W/ Pullout Faucet. The parking and locker are not included. Parking is available for purchase. (id:24801)
RE/MAX Hallmark Realty Ltd.
6 - 1455 O'connor Drive
Toronto, Ontario
Welcome To The Westview at Amsterdam, An Upgraded Brand New Luxury Condo Townhome In Central East York. Close To Schools, Shopping and Transit. This Beautiful 2 Bedroom Plus Main Floor Den Offers 1,325 Sq Ft Of Interior & 2 Private Balconies PLUS Private Roof Terrace Totalling 470 Sq Ft Of Outdoor Space. Balconies on each level. Complete With Energy Efficient Stainless Steel: Fridge, Slide-In Gas Range, Dishwasher & Microwave Oven/Hood Fan. Stackable Washer/Dryer. Amenities Include A Gym, Party Room And Car Wash Station. Features & Finishes Include: Contemporary Cabinetry & Upgraded Quartz Countertops and Upgraded Waterfall Kitchen Island. Quality Laminate Flooring Throughout W/ Upgraded Tiling In Bathrooms Upgraded Tiles In Foyer. Smooth Ceilings. Chef's Kitchen W/ Breakfast Bar, Staggered Glass Tile Backsplash, Track Light, Soft-Close Drawers & Undermount Sink W/ Pullout Faucet. The parking and locker are not included. Parking is available for purchase. (id:24801)
RE/MAX Hallmark Realty Ltd.
518 - 2301 Danforth Avenue
Toronto, Ontario
Stylish 1-bdrm + den suite in the Canvas condo building located near Danforth and Woodbine. Featuring an open concept kitchen and living room with floor-to-ceiling windows, one 4-piece washroom and private balcony. Unit Amenities:-Stainless Steel Appliances-Dishwasher-In-suite Laundry-Central A/C-Assigned Storage Locker Building Amenities:-Gym-Rooftop Terrace-Party Room-Games Room-Concierge Conveniently located walking distance from Sobeys, Valu-Mart, Shoppers Drug Mart and a variety of restaurants and cafes, and parks. For the commuter, enjoy quick access to the TTC and GO Train as Woodbine, Main and Danforth GO stations are all a short walk away. $2150/month + hydro and water. Available October 11th, 2025. *For Additional Property Details Click The Brochure Icon Below* (id:24801)
Ici Source Real Asset Services Inc.
4 - 2784 Eglinton Avenue E
Toronto, Ontario
Best Value! Great Location! Beautiful Monarch built Townhouse. sun Filled 3+1 Bedroom. Large Modern Eat-In Kitchen. Open Concept Main Floor With Powder Room, Hardwood Floors. Family Room With Walk-Out To Yard. Master Bedroom W/ Ensuite. Interior Access To Built-In Garage. Steps To T.T.C. Close To GO Train, amenities, Schools And More!! Wont Last!!! (id:24801)
RE/MAX Excel Realty Ltd.
1705 - 30 Nelson Street
Toronto, Ontario
Welcome To The Studio 2 Condominiums. This 1 Bedroom Suite Features Approximately 557 Interior Square Feet. Designer Kitchen Cabinetry With Stainless Steel Appliances, Stone Countertops, Under Cabinet Lighting & An Undermount Sink. Bright Floor-To-Ceiling Windows With Laminate Flooring Throughout With A 81 Square Foot Private Terrace Facing South C.N. Tower Views. A Spacious Sized Bedroom With A 4-Piece Semi-Ensuite, Glass Sliding Doors, Double Closets & A Walk-Out To The Private Terrace. Minutes Walk To The Financial, Entertainment & Theatre Districts, T.T.C. Subway, Hospital Row, Eaton Centre, City's Finest Dining Lounges. No Parking & No Locker. Click On The Video Tour! E-Mail Elizabeth Goulart - Listing Broker Directly For A Showing. (id:24801)
Sutton Group Quantum Realty Inc.
2506 - 60 Byng Avenue
Toronto, Ontario
Arguably Monet's greatest inspiration. This stunningly upgraded 1-bedroom, 1-bathroom suite offers unobstructed east views filled with greenery as far as the eye can see. Every inch has been thoughtfully customized with no expense spared - MAJOR $$$$ on Renovations: stylish vinyl flooring, custom doors throughout, designer accent walls, and a kitchen that's nothing short of elite. Enjoy quartz counters with a breakfast bar, premium stainless steel appliances including a custom-depth dishwasher, built-in microwave with convection + steam, ceramic cooktop with downdraft ventilation, and sleek cabinetry. Appliances so fancy, Bobby Flay asked where we got them. The open- concept layout makes both everyday living and entertaining feel effortless. Worried about condo storage? Not here. This unit boasts custom and hidden storage so abundant its rumoured storage companies rent from it. The bathroom is a spa-inspired 3-pc retreat, complete with a modern stand-up shower, rain shower head, and finishes worthy of a GQ spread. The primary bedroom is spacious and serene, with excellent natural light and thoughtful design touches. Step onto your private balcony and take in the views - it even has its own power source and outlet. Live steps to Finch Station, Yonge St., TTC, trendy dining, lush parks, and top-ranked schools. 24-hr concierge, gym, visitor parking, indoor pool, guest suites, meeting room, and more. Ideal for singles, couples, professionals, and anyone who values function, air, and serious attention to detail. Offer today, your masterpiece awaits. (id:24801)
Sutton Group-Admiral Realty Inc.
123 Seaton Street
Toronto, Ontario
Attention Investors! This Fully Tenanted, Turn-Key Legal Duplex With Three Self-Contained Units Generating $83,270 In Net Income. Situated On A Charming, Tree-Lined, One-Way Street In Cabbagetown South, This Extensively Renovated Property Blends Character With Modern Finishes Throughout, Including Exposed Brick Accents, Rich Hardwood Floors, Quartz Countertops, Stainless Steel Appliances, Ensuite Laundry In Every Unit, And Updated Kitchens And Baths. The Upper 3-Bedroom, 2-Bath Unit Boasts Two Private Outdoor Decks, Multiple Skylights, And A Bright Open-Concept Layout With A Striking Feature Fireplace. The Main Floor 1-Bedroom Unit Includes A Spacious Living Area With Direct Access To A Private Backyard Deck, While The Basement 1-Bedroom Unit Features Two Separate Entrances And A Functional Layout Ideal For Long-Term Tenants, And Private Outdoor Space. Curb Appeal Is Enhanced By The Classic Brick Facade, Front Garden, And Covered Porch, While Rear Laneway Access Provides Parking For Up To Two Vehicles. This Is A Rare, Low-Maintenance Investment Opportunity In A High Demand Downtown Location. (id:24801)
Bosley Real Estate Ltd.
736 - 31 Tippett Road
Toronto, Ontario
Rare Corner Podium Suite With Private 250 Square Foot Garden Terrace! Experience elevated urban living at Southside Condos, perfectly positioned in the heart of North York's vibrant Clanton Park neighbourhood. With unmatched access to the TTC and subway, Highway 401, and Yorkdale Mall, every convenience is right at your doorstep. Unit 736 is a rare corner podium suite showcasing a bright, contemporary design across a smartly optimized 563 sq. ft. layout. Sunlight pours through floor-to-ceiling windows, highlighting the sleek new flooring, extended kitchen cabinetry, and a custom ergonomic wall unit in the den for added storage and functionality. The breakfast bar doubles as both a dining spot and extra storage, enhancing the open-concept flow. The private bedroom is a serene retreat with floor-to-ceiling windows overlooking peaceful gardens and with a spacious oversized closet. A refreshed 3-piece bathroom delivers everyday comfort with modern finishes. The 250 sq. ft. private terrace is a show-stopper - one of only a select few in the building perfect for entertaining guests or unwinding with tranquil garden views. Southside Condos provides every amenity within reach to elevate your lifestyle with a rooftop pool, state-of-the-art fitness centre, yoga studio, pet spa, guest suites, bike storage, community BBQs, media lounge, games room, and stylish private event spaces. This is your chance to own this exceptionally rare suite that blends comfort, convenience, and rare outdoor living in one of North York's most connected and dynamic communities! (id:24801)
Exp Realty
408 - 763 Bay Street
Toronto, Ontario
Welcome To The Luxurious Residences Of College Park. This 1 Bedroom Features An Extremely Functional Floorplan. 595 sq ft + balcony. Connected to the path, directly connected to ttc- college station, close to universities, walk to shops restaurants, entertainment district and much more! No pets, no smoking.1 or 2 person allowed. (id:24801)
RE/MAX West Realty Inc.
235 - 1837 Eglinton Avenue E
Toronto, Ontario
Your Dream Home Awaits! Step into this bright and spacious 3+1 bedroom corner townhome offering a thoughtfully designed open concept layout, perfect for both everyday living and entertaining. The versatile den doubles as a home office or fourth bedroom, comfortably fitting a queen-size bed. Enjoy not one but two private terraces including a spectacular rooftop oasis with sweeping city skyline and CN Tower views. Nestled in the highly desirable Victoria Village community, you will love the convenience of quick access to the DVP, transit, shopping, dining, and everyday essentials.A rare opportunity in a sought after neighbourhood this home is a must-see! (id:24801)
Royal LePage Urban Realty
1108 - 250 Queens Quay W
Toronto, Ontario
Large 1 bedroom condo with amazing lake and city views! Rental includes 1 parking space(leased separately by Landlord), washer/dryer in unit, Bell TV and high speed internet, and much more. Walking distance to CN Tower, Rogers Centre, Scotiabank Arena, Union Station. Located right on the water with awesome walking and biking paths just steps away. Located on Queens Quay West right across the road from Harbour front Centre. Rooftop BBQ area is available as well as workout room. All windows have been replaced in 2025. (id:24801)
Exit Realty Hare (Peel)
405 - 8 The Esplanade
Toronto, Ontario
Welcome to the Heart of the Financial District! Prestigious L-Towers on the Esplanade! Fabulous Open-Concept LivingSpace, 10ft Ceilings, Floor-To-Ceiling Windows with lots of Natural Lights. Den can be used as a Study or Office Area.Amenities includes Fitness, Indoor Pool, Spa, Lounge, Party Rm, Guest Suites and etc. Move In time is December 1, 2025. (id:24801)
Bay Street Group Inc.
4226 - 28 Widmer Street
Toronto, Ontario
Welcome To This Stunning 2-Bedroom, 2-Bathroom Condo Located In The Vibrant Entertainment District! This Unit Features Floor-To-Ceiling Windows, Soaring 9-Foot Ceilings & Sleek Modern Laminate Flooring Throughout. The Chic Kitchen Is Equipped W/ A Built-In Fridge & Dishwasher, S/S Appliances, & Stylish Finishes. The Primary Bedroom Offers A Private Ensuite & Generous Closet Space, While The Spacious Balcony Provides A Perfect Spot For Outdoor Enjoyment. You'll Also Love The Convenience Of In-Suite Laundry. Residents Enjoy Exceptional Amenities, Including A Media Room, Gym, Yoga Studio, Outdoor Pool, Party Room & Sauna & Concierge Service. Public Transit Is Highly Accessible, With Nearby TTC Streetcar Routes (504 King, 501 Queen, And 510 Spadina) Providing Excellent Connectivity. St. Andrew Station & Osgoode Station On The Yonge-University Line Are Just A Short Walk Away, While Union Station, A Major Transit Hub, Offers Access To GO Transit &The UP Express To Pearson Airport. Local Amenities Include Top-Tier Restaurants, Trendy Shops, Entertainment Venues & Parks. Everything You Need For Vibrant City Living! (id:24801)
Royal LePage Signature Realty
522 - 120 Homewood Avenue
Toronto, Ontario
Rarely will you find value like this completely renovated loft unit at the Verve. A recent no-expense spared renovation complete with a cook's dream kitchen featuring new cabinetry, full-sized appliances & quartz countertop, waterfall island & marble backsplash. All new engineered wood flooring runs throughout 820sqft of interior living space with soaring 10' ceilings all overlooking a quiet parkette in one of the city's best run buildings. A true primary suite with spacious bedroom, large walk-in closet and completely gut renovated stunning ensuite with mosiac marble shower floor tiles and all new fixtures. The second bedroom includes a Murphy bed for overnight guests or can be used as a terrific office space with an ensuite updated 4pc guest bathroom. No more waiting for elevators in a high rise condo as the Verve lofts have their own which will guide you up to one of the city's best rooftop pools. Other A+amenities include arguably one of the largest & brightest gym's, games & party room & 24hr concierge. Save money on a gym membership and transit as the Verve is literal steps fromWellesley station, UofT, TMU, Yorkville and the Village. (id:24801)
Sage Real Estate Limited
811 - 12 Sudbury Street
Toronto, Ontario
Urban townhome perfection at 12 Sudbury! Your very own rooftop terrace with bbq hookup, your very own private garage, a professional top to bottom refresh, and zero elevator wait times makes this a massive upgrade from condo high-rise living. You've earned this! Situated on the quiet and secluded side of this sought-after enclave, there's zero through traffic and a community park right outside your front door. Come home to a bright and tidy layout, professionally renovated top to bottom and featuring brand new flooring and fresh paint throughout. The living area benefits from copious counter space, a walk-in storage room / pantry, and a cozy corner fireplace for peaceful evening reads. Retire for the night to bedrooms that are well proportioned and quiet with no street exposure. Wake up to epic morning coffees on your sunny private rooftop terrace and take in the panoramic city views. The private garage is a lifestyle game changer and fits your vehicle+ ample additional storage. Ideally situated between King & Queen, neighbourhood gems like Badiali, Florette, and Forno Cultura are a short stroll away. (id:24801)
Sage Real Estate Limited
806 - 320 Richmond Street E
Toronto, Ontario
Enjoy modern life in the Modern. This almost 700SF west facing bright apartment offers convenience, practicality, and beautiful D.T. view. Thanks to floor to ceiling windows in both living room and master bedroom, the whole place is bathed with lots of light. The extra master bedroom includes two closets and 4 peace ensuite bathroom. The versatile den with sliding doors can be converted into a second bedroom. Functional open concept kitchen equipped with stainless steel appliances (built in Fridge, dishwasher and microwave) stone counter top and an island. The brand new washer and dryer (2025) has its own closet. Luxurious amenities, including 24/7 concierge, a rooftop cabana pool, hot tub, BBQ area with stunning downtown views, a gym, party room, sauna, game room, and secure bike storage.The building itself (The Modern)is located in one of downtown's best spots, it combines convenience with tranquility, just steps away from iconic Distillery district, St. Lawrence market, colleges, financial hubs, shopping, and dining. Plus, enjoy quick escapes from city traffic with easy access to the DVP and Gardiner. This apartment promises an unrivaled urban living experience. (id:24801)
RE/MAX Hallmark Realty Ltd.
605 - 43 Hanna Avenue
Toronto, Ontario
Experience authentic loft living at the iconic Toy Factory Lofts in the heart of Liberty Village. This spacious 1-bedroom plus den suite features soaring 12' ceilings, a north-facing balcony, engineered wood flooring thorughout, custom built-ins in the den, and modern glass partitions for the bedroom and den. The upgraded kitchen is equipped with high-quality appliances, sleek cabinetry, and a functional layout with breakfast bar ideal for both daily living and entertaining. With its blend of industrial character and modern design, this loft offers a stylish urban retreat in one of Torontos most sought-after buildings. Set within a beautifully restored factory building, this home offers not just a unique living space but also a lifestyle. Liberty Village is a self-contained urban hub known for its creative energy and community feel. You're steps from local favourites like Balzacs Coffee, Mildreds Temple Kitchen, and Liberty Commons, as well as a variety of independent boutiques, fitness studios, and green spaces. Easy access to King West, the waterfront, GO Transit, and so much more. (id:24801)
Keller Williams Referred Urban Realty
404 - 68 Merton Street
Toronto, Ontario
Welcome to 68 Merton.Nestled in the heart of Mount Pleasant West, this boutique 13-storey condominium seamlessly blends urban convenience with residential charm. Perfectly positioned between the vibrant energy of Yonge & Eglinton and the refined elegance of Yonge & St. Clair, commuting is effortless with Davisville subway station just steps away.This thoughtfully designed suite offers 917 sq. ft. of functional living space, featuring two spacious bedrooms, two full bathrooms, and generous storage throughout. The bright, south-facing exposure fills the home with natural light and extends to a sunny balcony, complete with a gas line and BBQ for outdoor entertaining. Parking and locker are included.Residents enjoy access to an impressive selection of five-star amenities: a 24-hour concierge, party and meeting rooms, guest suites, fitness centre, theatre, games room, boardroom, and more. Whether you're working from home, hosting friends, or enjoying a cozy movie night, this home has it all.Just moments from shops, cafes, restaurants, parks, the Beltline Trail, and the Davisville Medical Dental Centre, 68 Merton puts you right at the centre of it all. (id:24801)
Property.ca Inc.
3608 - 955 Bay Street
Toronto, Ontario
Discover sophisticated urban living at its finest in this highly sought-after three-bedroom suite at The Britt Condos. Featuring a rare and expansive terrace with sweeping panoramic views, this exceptional residence is nestled in the prestigious core of downtown Toronto. Enjoy a thoughtfully designed layout and unbeatable proximity to TTC subway stations (Wellesley, Bay, Yonge/Bloor, College, Museum), the University of Toronto, Toronto Metropolitan University, Queens Park, and the upscale shops and dining of Bloor Street and Yorkville. A perfect blend of luxury, lifestyle, and locationthis is downtown living redefined. (id:24801)
Bay Street Group Inc.
1171 Tisdale Street
Oakville, Ontario
Stunning And Spacious, This Open Concept Bungalow On A Quiet Street In Desirable Southwest Oakville Has Been Renovated Throughout. With Wonderful Curb Appeal, This Home Is Set Back On A Pie-Shaped Lot That Widens To Almost 90 Ft At Rear. Professionally Landscaped Backyard Is An Entertainer's Dream With Inground Pool, Cabana And The Added Bonus of An Irrigation System! The Finished Basement Adds To Living Space With Generous Recreation Room And An Extra Bedroom. Bonus feature is the separate back entrance to the the basement! Modern Gas Fireplace (2021) to Cozy Up To, Renovated Ensuite Bathroom (2025), Stainless Steel Fridge, Cook Top, Oven, Dishwasher; Washer And Dryer; Electric Light Fixtures; Window Coverings; Central Vacuum And Attachments; Pool Equipment And Safety Cover. Second Bedroom Is Currently Used As A Home Office And Den. (id:24801)
Hazelton Real Estate Inc.
2964 Monarch Drive
Orillia, Ontario
Quality built home by the award winning Dreamland Homes, Sought after bungalow 1863 sq ft. Features Brick and Stone on a 40ft x 147ft EXTRA deep lot with a beautiful view across the street, walking trails, with a future parkette on a quiet cul de sac. Stunning 3 bedroom home features approx $24,000 in upgrades with HIGH 9 ft ceilings. Hardwood floors , Ceramics upgraded kitchen cabinets and counters with deep Fridge cabinet and chimney hood over range. Spacious primary suite includes private ensuite and walk in closet and much much more. Walking distance to Walter Henry Park. Close to Costco, Lakehead University, retail stores and easy highway access. A Must See! (id:24801)
Sutton Group Incentive Realty Inc.
45 Evergreen Avenue
Tiny, Ontario
TURN-KEY BUNGALOW WITH ELEGANT FINISHES & IN-LAW SUITE POTENTIAL NEAR GEORGIAN BAY! This impeccably constructed bungalow, built in 2019, is set on a spacious 82 x 189 ft lot, offering 0.36 acres of privacy and natural beauty with mature trees surrounding the property. Designed for both style and function, the open-concept interior is bright and welcoming, showcasing vinyl plank flooring, pot lights, and tasteful neutral finishes throughout. At the heart of the home, the stunning kitchen impresses with stainless steel appliances, a generous butcher-block island, pendant lighting, sleek white cabinetry, an apron-style sink, and a subway tile backsplash. The adjoining dining and living areas are perfect for gatherings, featuring custom built-ins, a shiplap feature wall, and large windows that fill the space with natural light. The spacious primary bedroom is tucked away in a private section of the home, separate from the other bedrooms, and includes a large walk-in closet and an elegant ensuite. The bright lower level offers in-law potential, complete with 8.5-ft ceilings, a walk-up entrance to the garage, a large rec room with a bar area, a bedroom, and a full bathroom. Additional highlights include a fully insulated attached double-car garage with drive-through access, a high-efficiency furnace, and a 200-amp electrical panel for reliable comfort and energy efficiency. Situated near Georgian Bays beaches, parks, grocery stores, dining, schools, and outdoor recreational activities, this modern, move-in-ready home offers comfort in a quiet and peaceful location. Don't miss the chance to make this exceptional property yours! (id:24801)
RE/MAX Hallmark Peggy Hill Group Realty
33 Red Maple Lane
Barrie, Ontario
Modern Townhome Living in Sought-After Barrie South The Elm Model. Discover contemporary comfort in this beautifully designed Elm Modelback-to-back townhome, offering 1,423 sq. ft. of stylish living space in the heart of Barrie South. Featuring 2 spacious bedrooms, 2.5 bathrooms,and a thoughtful open-concept layout, this home is perfect for first-time buyers, downsizing, or investors. Step inside to find 9-foot ceilings full oflight on the main floor and a modern kitchen with ample cabinetry and a large breakfast bar - all open to the dining and living areas, ideal forboth everyday living and entertaining. Enjoy the outdoors with two private balconies. The primary suite includes a private 4-piece ensuite, whilethe second bedroom offers balcony access. Upper-level laundry adds convenience to your daily routine. One car garage with room for storageand parking for an additional two cars in the driveway. Nestled in the vibrant Barrie South community, this home is steps from the GO Train,scenic parks and trails, Lake Simcoe, and all essential amenities. Just minutes to Highway 400, the Barrie Waterfront, and the renowned FridayHarbour Resort, youll love the unbeatable location with access to top-rated schools, shopping, dining, and more. Builder timeline from townhall -Asphalt and roads - Sept. **Grading/Sod and driveway included - $129/mnth Road fee only. (id:24801)
RE/MAX Escarpment Realty Inc.
51 Swain Crescent
Collingwood, Ontario
Welcome to your ideal short-term retreat in Collingwood! This fully furnished rental is perfectly located close to Blue Mountain and all amenities, offering convenience and comfort for your stay.The main floor features an open-concept layout with laminate flooring throughout, a bright dining area with a walkout to the backyard, and a modern kitchen equipped with stainless steel appliances, quartz countertops, and plenty of storage.Upstairs, youll find three spacious bedrooms, including a primary suite with its own ensuite bathroom. For added convenience, laundry is located on the second level. The home has been upgraded throughout and offers a stylish, move-in-ready space.Whether you're here for skiing, hiking, or simply enjoying everything Collingwood has to offer, this home provides the perfect base for your lifestyle. (id:24801)
Royal LePage Real Estate Associates
101 - 260 Cedarmere Road
Orillia, Ontario
Top 5 Reasons You Will Love This Condo: 1) Enjoy direct waterfront living in this updated three bedroom, two bathroom ground-level condo, perfectly designed for those seeking comfort and mobility-friendly access 2) Set on a quiet, low-traffic street, this well-cared-for, self-managed condo offers peace and privacy while still being close to everything you need 3) Take in breathtaking, unobstructed views of Pumpkin Bay and Lake Couchiching from your private covered deck, with stunning west-facing sunsets toward historic Downtown Orillia 4) Move-in ready with thoughtful updates, including new flooring, fresh paint, and beautifully renovated bathrooms, complete with heated floors in the primary ensuite 5) Convenient parking is included, along with your own private single garage, ideal for storage or an additional vehicle. 1,336 above grade sq.ft. plus a finished basement. *Please note some images have been virtually staged to show the potential of the condo. (id:24801)
Faris Team Real Estate Brokerage
100 Desroches Trail
Tiny, Ontario
Nestled just steps from the sparkling waters of Georgian Bay, this solid brick home offers the perfect balance of everyday comfort and cottage-style relaxation. The open-concept design creates a welcoming flow, where the spacious kitchen, sunlit living areas, and a cozy gas fireplace set the stage for gatherings with family and friends. With four oversized bedrooms, including a primary suite complete with a walk-in closet and private ensuite, there's room for everyone to unwind in privacy. Immaculately cared for and move-in ready, the homes thoughtful details and quality finishes make it easy to imagine life here. Surrounded by mature trees on a private lot and offering access to serene private beaches, this is more than just a house its a retreat where every season can be enjoyed to the fullest. (id:24801)
Keller Williams Experience Realty
21 Brandon Crescent
Orillia, Ontario
Say hello to 21 Brandon Crescent a beautifully maintained and move-in ready 4-bedroom, 4-bathroom family home in a sought-after Orillia neighbourhood, offering over 3,000 sq ft of finished living space. Sitting on a fully fenced lot with a spacious back deck, natural gas BBQ hook-up, and hot-tub ready setup, the property is ideal for entertaining or simply unwinding in privacy. Step inside to a spacious foyer that welcomes you into a bright, updated interior, leading to a stylish kitchen, a large main-floor laundry room, and two inviting family rooms, plus a finished lower-level rec room - giving everyone space to relax and enjoy their own activities. The massive primary suite is a true retreat, featuring oversized windows, a walk-in closet, and a luxurious ensuite with heated floors and a glass shower. The lower level extends the living space with a guest bedroom, its own walk-in closet, and a 3-piece bath, along with generous unfinished storage space. Additional highlights include a large 2-car attached garage with inside entry, natural gas heating, central air, and thoughtful upgrades throughout. Set in a family-friendly community, the home is minutes from downtown Orillia, the hospital, groceries, and shopping, offering the perfect balance of convenience and comfort. A rare offering that blends space, upgrades, and location - this is one you'll want to call home. (id:24801)
One Percent Realty Ltd.
2968 Monarch Drive
Orillia, Ontario
Quality built home by the award winning Dreamland Homes. Gorgeous sought after bungalow design brand-new 1,851 sq. ft. features a classic brick, 40 ft by 147 ft EXTRA deep lot on a quiet cul-de-sac. The 3-bedroom, 3-bathroom home offers approximately $45,000 in upgrades, including HIGH 9 ft ceilings on both the main and lower levels. Interior boasts elegant hardwood floors and upgraded ceramic tile, along with a beautifully appointed kitchen featuring upgraded cabinets and quartz counters, backsplash, and a stainless steel hood range and much more . Spacious primary suite includes a private ensuite and a walk-in closet. Air-conditioned for year-round comfort and is ready for a gas stove and gas barbecue. Enjoy the views right across the street, with walking trails and the site of a future parkette - perfect for those who appreciate nature . Located within walking distance to Walter Henry Park and just minutes from Costco, Lakehead University, retail shops, and with easy access to the highway, this home offers the perfect blend of luxury, convenience, and lifestyle A Must See! (id:24801)
Sutton Group Incentive Realty Inc.
28 Sissons Way
Markham, Ontario
This Beautiful Home Features a Bright and Functional Layout With 9 Ft Ceilings, Large Windows, and an Open-Concept Main Floor That Seamlessly Connects the Living and Dining Areas. The Gourmet Kitchen Offers Stainless Steel Appliances and a Central Island, Perfect for Family Gatherings and Entertaining. A Sunny Breakfast Area Walks Out to a Private Balcony Overlooking the Backyard. Upstairs, the Luxurious Primary Suite Boasts a Spacious Walk-In Closet and a Spa-Inspired 5-Piece Ensuite With a Free-Standing Tub and Upgraded Glass Shower. Two Additional Bedrooms Provide Comfort and Flexibility for Family or Guests. The Unfinished Basement Offers Endless Potential for Customization. With Direct Garage Access, Quality Finishes Throughout, and a Family-Friendly Location Close to Shopping, Schools, Parks, Restaurants, and Hwy 7/407, This Home Perfectly Combines Comfort, Convenience, and Modern Living! (id:24801)
Bay Street Group Inc.
6 Elgin Court
Bradford West Gwillimbury, Ontario
Brand New, Never Lived-In Townhome in Prime Bradford Location! Built by FirstView Homes, The Poppy model is a freehold brick 3-bedroom townhouse offering modern living with a bright open-concept layout, hardwood flooring, and soaring 9 ceilings. The great room features a Juliette balcony that fills the space with natural light, while the chef-inspired kitchen showcases quartz countertops, a walk-in pantry, tall upper cabinets, and an extended island with a breakfast bar with cabinetry options to personalize your style. Upstairs includes a convenient second-floor laundry and spacious bedrooms, while the oversized single garage provides ample parking and storage. Perfectly situated near schools, shopping, and everyday amenities, this stunning home is just 8 minutes to Hwy 400 and 6 minutes to the GO Train, making it ideal for families and commuters alike. Don't miss your chance to own this stylish home in the vibrant and growing community of Bradford! (id:24801)
Century 21 Heritage Group Ltd.
312 Valeria Boulevard
Vaughan, Ontario
Welcome To Your Dream Home At 312 Valeria Blvd! Nestled In The Highly Sought-After Weston Downs Neighbourhood, This Impressive 5-Bedroom, 4-Bath Residence Boasts An Enormous Interior Living Space On A Generous 59 X 136 Ft Lot. Enjoy Formal Living And Dining Rooms, A Main Floor Bedroom Or Office Space, Separate Family Room, And A Bright Eat-In Kitchen With A Walk-Out To A Sprawling Yard. Upstairs, Find Spacious Bright Bedrooms Including A Primary Suite With A 6-Piece Ensuite And Walk-In Closet. The Expansive Finished Basement Offers Endless Possibilities. With Easy Access To Highway 400, Top Schools, Shopping, And Dining, This Is Your Chance To Own A Prime Piece Of East Woodbridge! (id:24801)
Century 21 Leading Edge Realty Inc.
290 Manchester Drive
Newmarket, Ontario
FULLY FURNISHED & Beautifully Renovated 3-Bed, 3-Bath Home in Sought-After Bristol-London Neighbourhood. Move-in ready and tastefully updated, this stunning home offers 3 spacious bedrooms and 3 modern bathrooms in one of the most desirable communities. Enjoy a 3-car driveway, a 2-car garage, and a private backyard complete with a hot tub and firepit, perfect for entertaining or relaxing. Located within walking distance to top-rated schools, the GO Train, grocery stores, and lush green spaces, this property combines comfort, convenience, and lifestyle. (id:24801)
Royal LePage Terrequity Realty
9 Gord Matthews Way
Uxbridge, Ontario
This stunning end-unit townhome truly has it all! Welcome to 9 Gord Matthews Way, perfectly located in the heart of Uxbridge in an exclusive enclave of luxury townhomes. From the moment you step inside, youll feel the sense of space and light. 9-ft ceilings, large windows on three sides, and pot lights fill the open-concept main floor with warmth and sunshine. The layout flows effortlessly, making it ideal for both everyday living and entertaining. The oversized island and eat-in kitchen are the heart of the home, a perfect place to gather, share meals, and create lasting memories. Hardwood floors and upgraded finishes run seamlessly through all three levels, bringing a polished sense of style and true luxury. Upstairs, the primary suite is a serene retreat complete with a spacious bedroom, 5-piece spa-like ensuite, and a generous walk-in closet. The 2nd bedroom boasts its own ensuite and walk-in, while the 3rd bedroom offers not only a walk-in closet but an additional double closet for even more storage. Convenient upper-level laundry keeps everything within easy reach. The fully finished lower level expands your living space with a large recreation room, 3-piece bathroom, and direct garage access from the walkout, perfect for multi-functional use. With over 3,000 sq ft of total living space, abundant natural light, and thoughtful design throughout, this home delivers exceptional comfort, style, and practicality all in a highly sought-after Uxbridge location. (id:24801)
Exp Realty
24 Timber Valley Avenue
Richmond Hill, Ontario
Discover timeless elegance and exceptional value in this beautifully maintained 4 bedroom, 4 bathroom home, ideally situated in the highly sought-after Oak Ridges community. With 2,629 sqft above grade and an additional 1,519 sq ft of finished living space in the basement with an additional bedroom and 3 piece bathroom, this impressive residence offers over 4,100 square feet of total comfort and functionality. Set on a 50 ft x 120 ft lot, the home boasts tremendous curb appeal, a 2-car garage with parking for 6, and a backyard retreat and spacious deck ready for entertaining. Bright, open-concept interior with large windows and generous natural light, gourmet white kitchen featuring stainless steel appliance, two natural gas fireplaces, 5 security cameras, central vacuum system with kitchen kick plate, garage withover head storage for smart organization. From its bright rooms to its functional layout and thoughtfully updated systems, this home delivers comfort and value in every detail. Set in a family-friendly neighborhood known for its nature trails, top-rated schools, and upscale surroundings, 24 Timber Valley is ready to welcome its next chapter. (id:24801)
Engel & Volkers York Region
39 Ronan Crescent
Vaughan, Ontario
FREEHOLD TOWNHOUSE! Welcome to this beautiful 3-Bedroom, 2.5-Bathroom Townhome situated in the highly sought after family-friendly community of Sonoma heights. Upon entering, you are greeted by an abundance of natural light that fills the living spaces, creating a warm and inviting atmosphere throughout. The kitchen is a focal point of this home, featuring stainless steel appliances, sleek countertops, and ample storage space. The dining area walks out to the outdoor space perfect for entertaining or simply unwinding in the fresh air. Imagine enjoying your morning coffee on the patio or hosting a barbecue with friends and family in the expansive backyard. Upstairs features three generously sized bedrooms, including a primary suite W/4-piece ensuite and jacuzzi soaker tub providing a retreat for relaxation after a long day. The finished basement with additional storage offers a versatile space that can serve as a home office or additional accommodation. Ideally located close to parks, trails, community centers, grocery stores, restaurants, Canadian Tire, and much more. Just minutes to Hwy 400, Maple GO Station, Vaughan Mills Mall, Canadas Wonderland, and Walking distance to top-rated schools. Perfect place to call home for families, investors, or downsizers! Don't miss the opportunity to call this Home Your Own! (id:24801)
RE/MAX Premier Inc.
759 Cornell Rouge Boulevard
Markham, Ontario
Welcome to this beautifully renovated 2-bedroom townhouse in the heart of Markham, ideal for first-time home buyers looking for comfort, convenience, and peace of mind. Nestled in a quiet, family-friendly neighborhood, the home features front-facing visitor parking, a private garage, and tree-lined surroundings that create a warm and inviting atmosphere. Inside, the property has been fully renovated, including a modern bathroom upgraded in 2024. The same year, the entire townhouse complex received new roofing and topped-up attic insulation, offering buyers long-term reliability and reduced maintenance worries. The finished basement adds valuable living space and can easily be transformed into a private gym, home office, guest suite, or media room - offering flexibility for every lifestyle. With its thoughtful upgrades, move-in ready condition, and strong community setting, this townhouse is a rare opportunity in Markham. Whether you're starting a family or searching for a quiet retreat, this home combines modern updates with everyday practicality. (id:24801)
Century 21 King's Quay Real Estate Inc.
1609b - 9090 Yonge Street
Richmond Hill, Ontario
Perfect for First time Homebuyers! Or for Investors looking to invest. Welcome to this Luxurious Unit at the Grand Genesis on Yonge St in the Prestigious "South Richvale" Neighborhood. A Must See Spacious With No Wasted Space 1 BR Unit Offers Tons Of Natural Light, Laminated Flooring Throughout. 9 Ft Ceilings, Full Size Stainless Steel Kitchen Appliances with Gourmet Kitchen And A Huge Granite Counter Centre Island. Glass Tile Backsplash, Extra Height Cabinetry Offering Extra Storage Space. Spacious Bedroom With Floor To Ceiling Windows. Open-Concept Living/Dining Room. Enjoy Bright Southern Exposure and Unobstructed View Walk Out To Large Balcony. State of the Art Building Amenities including Indoor Pool, Jacuzzi, Sauna, Gym, Rooftop Terrace, Party Room & Guest Suites. Walking Distance to Hillcrest Mall, Restaurants, Schools, Groceries, Walk in Clinic, Pharmacy & Public Transit. Perfect Location For Work From Home. Ideal Location With Easy Access To Hwy 7 & 407 For Commuters. One Parking included. (id:24801)
Right At Home Realty
405 - 8302 Islington Avenue
Vaughan, Ontario
Stunning Boutique Condo at Vero in Prestigious Islington Woods! This beautifully appointed unit features a gourmet kitchen with stainless steel appliances and granite countertops, soaring 9 ft ceilings, and a bright open-concept living and dining space. The generously sized primary bedroom offers comfort and elegance. Enjoy BBQs on your private balcony. Includes one parking space and a locker. Conveniently located near all amenities. A perfect place to call home! (id:24801)
Sutton Group-Admiral Realty Inc.
6 Elizabeth Street
Markham, Ontario
Opportunities like this are rare - welcome to 6 Elizabeth Street, a prime Markham address with a generous 64 x 146 ft lot ready for your vision. This home offers 3 + 1 bedrooms and 3 bathrooms, providing an excellent foundation for renovation or the perfect site for a brand-new custom build - a true blank canvas. The partially finished basement features plenty of storage, a three piece bathroom and a walk-up to the oversized single car garage opening up rental income potential. Open up the floor plan, design a dream kitchen, flood the space with natural light and create a backyard oasis. The potential here is limited only by your imagination and the location is unmatched. Just steps from the historic charm of Main Street, you'll enjoy boutique shops, acclaimed restaurants, cafés, seasonal festivals, a farmers market, and year-round cultural events. Families will value proximity to top-rated schools, community centres, and parks, while commuters will appreciate easy access to the GO Train, bus routes, and major highways for quick connections to Toronto and the GTA. Whether you're an investor looking for your next project or a homeowner ready to craft something truly special, this property delivers the location, lot, and endless possibilities to make it happen. (id:24801)
RE/MAX All-Stars Realty Inc.
489 Bay Street
Brock, Ontario
Three Bedrooms And 2 Bathrooms Renovated Bungalow In The Heart Of Beaverton. Large Eat-In Kitchen Renovated With Appliances And Lots Of Storage. Walking Distance To Downtown With All Local Amenities. 5 Min. Drive To Public Beach & Marina. Natural Gas Heat. A/C, all on a quiet Street. with a Large private Lot. (id:24801)
RE/MAX All-Stars Realty Inc.
7 Settler's Court
Whitby, Ontario
Nestled in the safe prestigious Community of Brooklin, this corner lot stunning home features an open concept layout, eat-in kitchen w S/S Appliances, W/I pantry, W/O from kitchen to large fenced backyard, A cozy family room w/ large picture window. The 2nd floor has 4 generous sized bedrooms, master room w/walk-in closet & 4pc Ensuite w/sep shower & tub, laminate floor throughout, upgraded LED light fixtures, Close to schools, parks, shopping & restaurants, golf. Easy access to Hwy 407/412/401. A must see for every family! (id:24801)
Express Realty Inc.
309 - 136 Aspen Springs Drive
Clarington, Ontario
Welcome to our newest listing at 136 Aspen Springs #309! This beautifully updated and rarely offered 2-bedroom condo boasts 2 parking spaces and is tucked into one of Bowmanvilles most welcoming and vibrant communities, perfect for those seeking convenience, and a low-maintenance lifestyle. Surrounded by everyday essentials, youll find grocery stores, fitness centers, popular restaurants and a variety of local shops just minutes from your doorstep! The main living area offers a functional, open-concept layout with plenty of natural light, thanks to a large covered balcony that overlooks the parkette and mature trees. The kitchen has been recently updated with beautiful quartz countertops, a new backsplash, refreshed cupboards, and modern hardware. Both bedrooms are bright and generously sized, with the primary featuring a walk-in closet and a new bifold door to maximize space. The bathroom has been modernized with new flooring, a sleek vanity, updated mirror, and light fixtures. Additional highlights include convenient ensuite laundry, two parking spots, and a locker for additional storage space. The building offers a great selection of amenities, including a fitness centre, party room, recreation room, and ample visitor parking. It's ideally located near top-rated schools, scenic walking trails, and charming downtown Bowmanville. With its luxurious upgrades and prime location, this condo is definitely a must see! (id:24801)
RE/MAX Hallmark First Group Realty Ltd.










