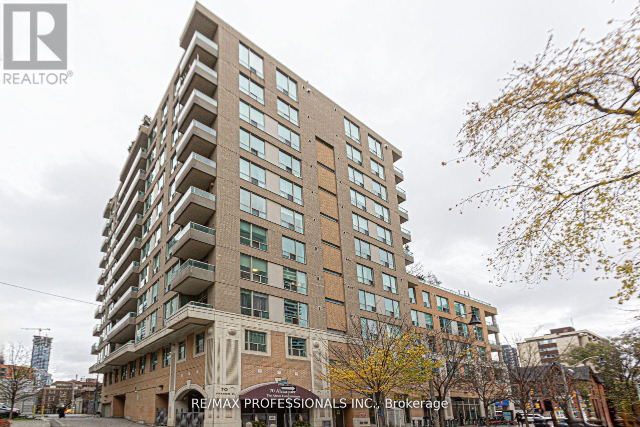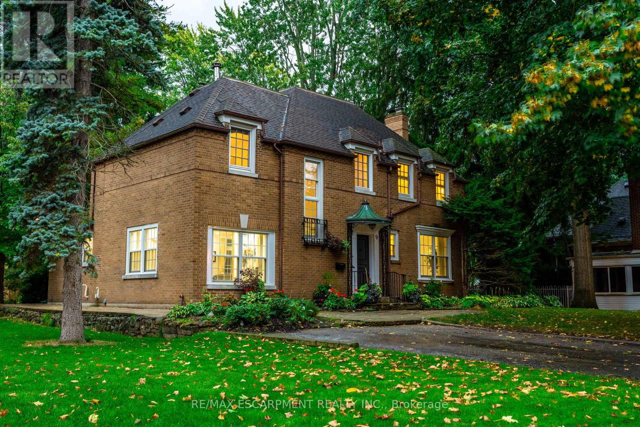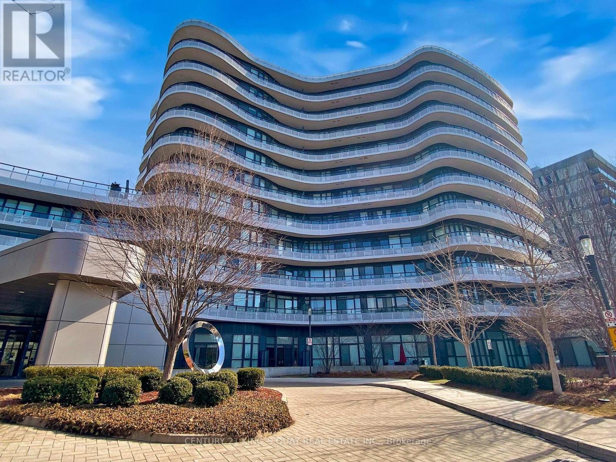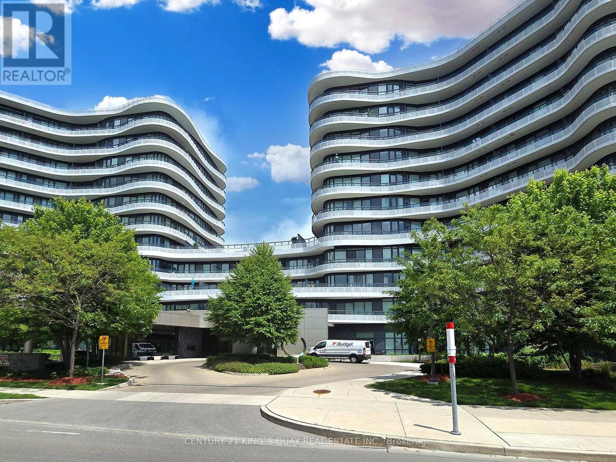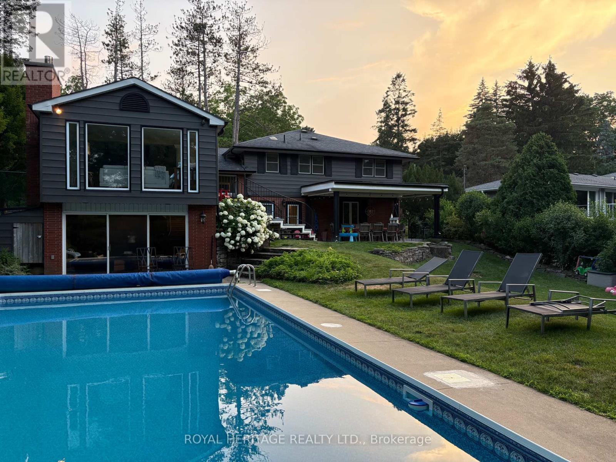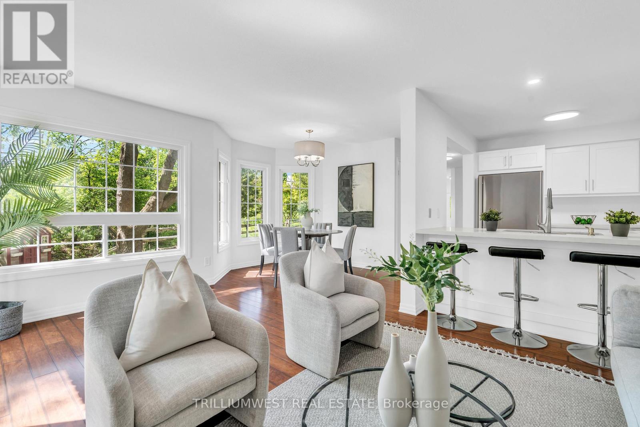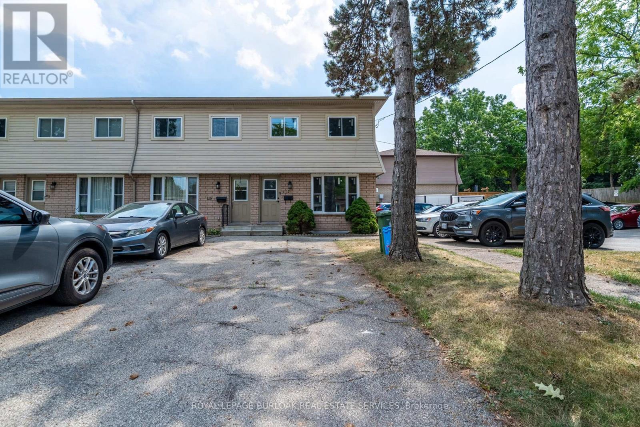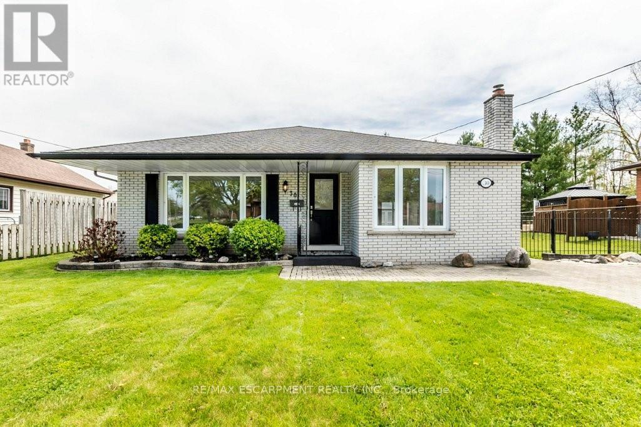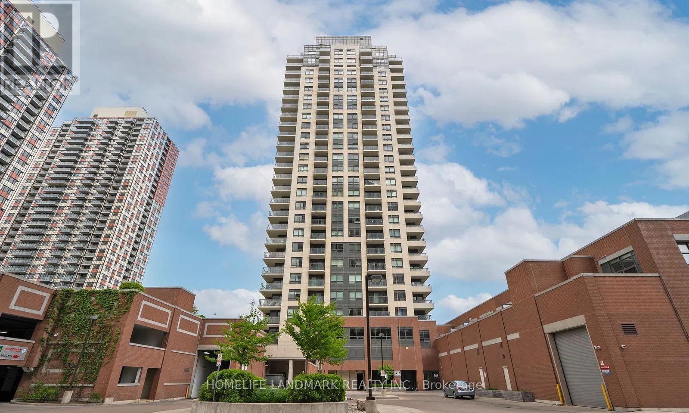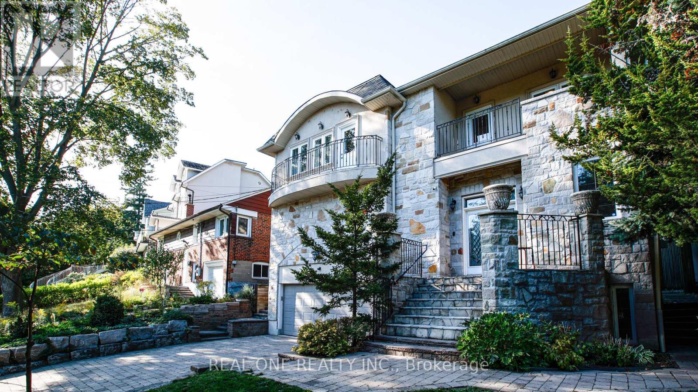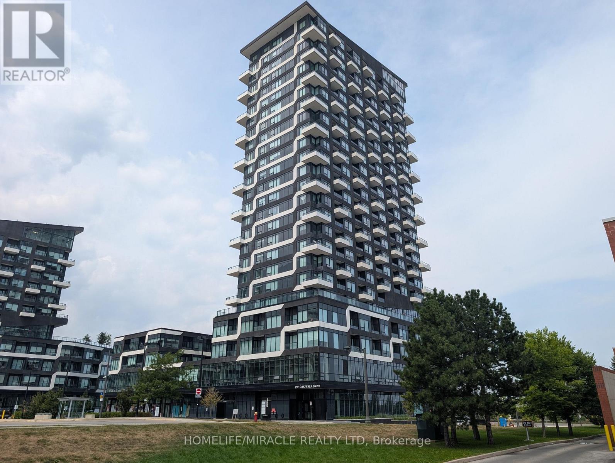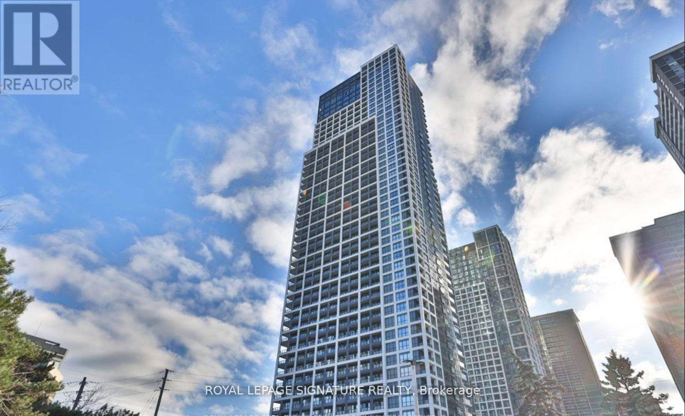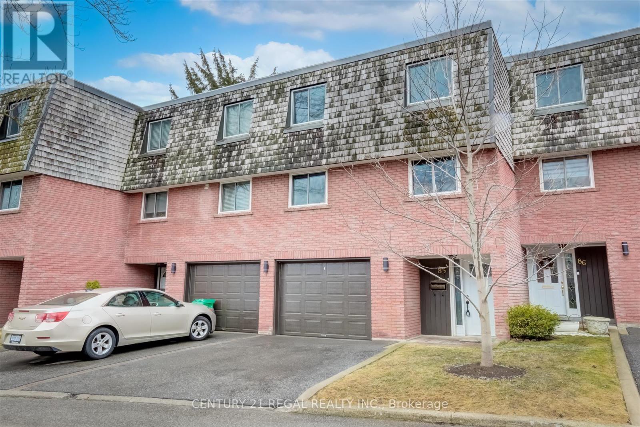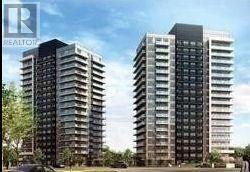1007 - 70 Alexander Street
Toronto, Ontario
Welcome to The Alexus in a demand location of downtown Toronto! Cheapest 2 Bedroom 2 Bathroom 1025 square foot unit in the Church Yonge corridor area as of Oct 9/25. Fabulous & huge unit with stunning views! Perfect for people downsizing, moving up or first timers! The functional foyer with mirror closet doors greets your guests. Relax and entertain in your spacious and bright open concept living/dining room. Gleaming hardwood flooring in living and bedrooms ( no carpet ). Gorgeous modern kitchen with stainless steel appliances, stone type counter and glass cabinet to inspire the chef from within. Walk-out from the living room to the large balcony and enjoy all the scenery has to offer. What a bonus to have 2 full bathrooms. Hugh primary bedroom with ensuite 4Pc bath, walk-in closet, ensuite laundry and walk-out to solarium to sit and enjoy your morning coffee. Close to all amenities! 1 parking spot included! Get all this for under $500,000. A must see unit at this price! Don't delay! Hurry and view it today, before it's too late! (id:24801)
RE/MAX Professionals Inc.
9 Lansdowne Road S
Cambridge, Ontario
Step into timeless elegance with this beautifully renovated home nestled in the highly sought-after Historical Dickson Hill neighbourhood of West Galt community. Crafted with attention to every detail, this residence blends classic character with modern luxury. The custom-designed kitchen features a spacious center island overlooking a backyard oasis, seamlessly connected to a cozy family room and expansive dining area. Wood beams throughout the main living space pay homage to the homes stately roots. A formal living room with fireplace opens to a charming sunroom with heated floor - perfect for enjoying views of the lush, manicured gardens year-round. Upstairs, you'll find four generously sized bedrooms, including a luxurious primary suite with a spa-inspired 5-piece ensuite and a soothing soaker tub. The finished lower level offers flexible space for recreation or a fifth bedroom, complete with a gas fireplace for ultimate comfort. Located adjacent to the iconic Gas Light District, this home offers unbeatable walkability - just steps to Cambridge Mill, boutique shops, cafés, the Farmers Market, and scenic Riverfront trails. (id:24801)
RE/MAX Escarpment Realty Inc.
706 - 99 The Donway W
Toronto, Ontario
Bright & Spacious 1-Plus-Den Unit With Brilliant Layout. Panoramic View & 9' Ceiling. Gourmet Open Concept Kitchen with Modern Cabinets, Undermount Sink, Granite Countertop & Backsplash. High Quality Laminate Floor. Master Bedroom with Floor To Ceiling Window, Mirrored Closet and 4-PcEnsuite Bath. Ensuite Laundry. Excellent Amenities with Friendly 24-Hr Concierge, 5th Floor RooftopTerrace & BBQ Area, Theatre/Media, Pool Table, Gym, Party Room, Pet Spa & Visitor Parking. Walking distance to The Shops at Don Mills, Cinema, Bars & Restaurants, Public Transit. (id:24801)
Century 21 King's Quay Real Estate Inc.
915 - 99 The Donway W
Toronto, Ontario
Bright & Spacious 2-Bedroom Plus Den, 2 Bath 1,272 Sq Ft Suite With Brilliant Layout. Panoramic View With 9' Ceiling. Gourmet Open Concept Modern Kitchen With Custom-Matching Cabinetry, Centre Island, Miele Stainless Steel Appliances, Granite Countertop & Custom Backsplash. High Quality Laminate Floor. Master Bedroom With Floor-to-Ceiling Window and 3-Pc Ensuite Bath. Large Wrap Around Balcony With Spectacular North West Sunset Views. Top Quality Hunter Douglas Window Coverings. Excellent amenities with Friendly 24-Hr Concierge, Rooftop Terrace & BBQ Area, Theatre/Media, Pool Table, Gym, Party Room, Pet Spa & Visitor Parking. Walking distance to The Shops at Don Mills, Cinema, Bars & Restaurants, Public Transit. (id:24801)
Century 21 King's Quay Real Estate Inc.
10 - 1255 Upper Gage Avenue
Hamilton, Ontario
STUNNING FULLY RENOVATED TURNKEY TOWNHOME in a highly convenient Hamilton Mountain location! This spacious unit has been UPGRADED TOP TO BOTTOM with NEW FLOORS, STAIRS, TRIM, DOORS, PAINT, MODERN KITCHEN, and LUXURY BATHS WITH ALL BRAND NEW APPLIANCES. Major updates include NEW DRYWALL, PLUMBING, ELECTRICAL, HEATING & A/C for worry-free living.Enjoy a BRAND NEW GARAGE DOOR, plus an impressive BACKYARD WITH GAZEBO & INTERLOCKING STONE perfect for entertaining. Every detail has been carefully redone for a fresh, contemporary feel. Ideally situated with EASY ACCESS TO THE LINC & HIGHWAYS, this home offers both comfort and convenience. Move in and enjoy worry-free living with modern updates throughout! (id:24801)
Exp Realty
1545 Scarlet Street
Kingston, Ontario
Take advantage of a $25,000 Quick Close Rebate when you move in before November 29, 2025 (rebate not included in purchase price). These quick occupancy homes create a rare opportunity to move into a brand-new home todayor in the very near future without the wait of a new build. Located in Kingstons desirable east end, this is one of the last opportunities to own in an already established subdivision. The Hamilton offers 1,400 sq/ft of open concept living with 3 bedrooms and 2.5 baths. Features include a bright living room with gas fireplace, spacious kitchen with walk-in pantry, dining area, and a convenient main floor laundry. Upstairs, the primary suite includes a double closet and luxury 4-piece ensuite. Every CaraCo townhome comes with premium finishes: 9 ceilings on the main floor, quartz countertops in the kitchen and baths, extended upper cabinetry, a stainless undermount sink, ENERGY STAR windows, and a 7-year Tarion warranty. Stylish, efficient, and move-in ready The Hamilton is a rare chance in this east-end community with very few lots remaining. (id:24801)
Orion Realty Corporation
23 Sylvia Crescent
Hamilton, Ontario
Welcome to 23 Sylvia Crescent! Nestled in the sought-after, family-friendly Rosedale neighbourhood, this 3+1 bedroom detached home blends timeless charm w/ modern comfort. Thoughtfully updated & wonderfully maintained, it showcases beautiful & inviting curb appeal w/ manicured landscaping, a stone front porch, backyard oasis, plus a detached single car garage. Inside, bright & welcoming living room features large windows that fill the space w/ natural light. Kitchen is equally airy & functional, offering ample cabinetry, & window overlooking the fully fenced backyard. Separate dining area provides a comfortable space for family meals or entertaining. Main-floor bedroom & updated 4pc bath complete this level. Upstairs features 2 bedrooms, both w/ walk-in closets, including the primary suite w/ bright & spacious layout. Fully finished basement expands the living space w/ large recreation room, versatile 4th bedroom or office, updated flooring, laundry area, & stylish 3pc bath (2020). Step outside to your dream outdoor lifestyle, featuring a beautiful patio w/ hot tub, 16' x 26' above-ground pool w/ new liner (2024), electric heater, auto chlorinator, & new pump (2025). A composite deck w/ aluminum railings offers a comfortable sitting area, while an 18' x 12' shed provides ample storage. Updates include new aluminum-frame awning (2023), vertical vinyl siding (2023), 6 eavestroughs w/ guards (2023), high-efficiency furnace (2015, serviced 2025), new 2-ton AC (2024), blown-in attic insulation (2018), shingles (2021), 200-amp home service plus 60-amp shed service, & owned hot water heater. Close to Red Hill Parkway, shopping, schools, parks, trails, & Kings Forest Golf Course, this home is perfect for family living! (id:24801)
RE/MAX Escarpment Realty Inc.
354 Southill Drive
Kitchener, Ontario
Welcome to 354 Southill Drive, a freshly renovated home designed with your next chapter in mind. Set on a quiet street in Kitchener's commuter-friendly south end, this raised bungalow was thoughtfully updated in 2025 to offer modern comfort and long-term potential. The main floor has been beautifully transformed. Enjoy a brand new kitchen with smooth ceilings, pot lights, quartz countertops, stylish backsplash, new appliances, hardware, and cabinetry. With its generous layout, this kitchen is built for both daily life and entertaining. Freshly painted throughout, the home also features new flooring, interior doors, trim, and two fully updated 4-piece bathrooms. The main bath includes all-new tile, cabinetry, quartz counters, updated faucets, tub, toilet, and fixtures offering a clean, modern feel. The bright, open-concept living and dining areas connect seamlessly with three well-sized bedrooms, all finished in a fresh and contemporary style. Downstairs, the potential continues. The basement includes a newly added 4-piece bath and provides a blank canvas to create an in-law suite, rental unit, or expanded living space. With the hard work already done, including a brand new furnace installed in 2025, it's ready for your vision. Step outside to a spacious, fully fenced backyard with a large deck, mature tree for natural shade, and a cozy fire pit area. Enjoy direct access to peaceful green space right behind the home, offering added privacy and a perfect spot to relax or play. Centrally located minutes from schools, parks, shopping, and Highways 7, 8 & 401, this move-in-ready home isn't just renovated its reimagined for the lifestyle you want today, with room to grow into tomorrow. (id:24801)
Royal LePage Real Estate Associates
45 Highland Crescent
Cambridge, Ontario
Nestled on one of West Galts most sought-after streets, this beautifully maintained bungalow sits on a spacious, private lot with plenty of parking and a double car garage. Offering 3+1 large bedrooms and loads of updates, this home is ideal for families, downsizers, or those seeking in-law potential. Inside, youll find an ideal layout with spacious principal rooms and thoughtful updates throughout. The kitchen was redone in 2015 by Kitchen Vision, featuring quality finishes and timeless design. Enjoy the comfort of new windows, new doors, and a new deck (2025) perfect for relaxing or entertaining outdoors. The main floor bath features new tile, while the ensuite has been tastefully updated and includes heated floors for added comfort. The lower level offers IN-LAW POTENTIAL with bedroom and a large freshly painted rec room, laundry area, and bathroom. Other updates include new eavestroughs with leaf guards and elegant crown moulding throughout the main living areas. With its prime West Galt location, large private lot, well-designed layout, and endless potential this home combines character, functionality, and potential. Dont miss your chance to own on one of the most desirable streets in the area! (id:24801)
RE/MAX Real Estate Centre Inc.
496 Elgin Street N
Cambridge, Ontario
Tastefully renovated two-storey home in the heart of Cambridge! Set on an incredibly deep 157 ft lot with rare 3-car tandem parking, this semi feels more like a detached. The backyard has been thoughtfully landscaped for entertaining, featuring an oversized raised deck with a 12x16 gazebo, a classic brick patio with firepit for cozy evenings, and a large storage shed at the rear for all your essentials. Inside, the main floor welcomes you with an open-concept design, spacious living area, and a stunning kitchen anchored by a large centre island with breakfast bar seating. Custom cabinetry, stainless steel GE appliances, and sliding doors leading to your private backyard oasis complete the space. A convenient 2-piece powder room is tucked neatly behind the kitchen. Upstairs, youll find three generous bedrooms, including a primary that comfortably fits a king bed, plus a spa-inspired 4-piece bathroom. The newly finished basement, with separate side entrance, offers flexibility as a family rec room, 4th bedroom, or potential in-law suite. It includes plenty of storage, laundry, and a roughed-in, framed 3-piece bathroom - ready to finish to your taste. Close to schools, parks, the hospital, and shopping, including Di Pietro Food Centre, Zehrs, the Delta Centre (with FreshCo, Starbucks, Dollarama), Farm Boy and numerous plazas around the corner on Hespeler Rd. With a bus stop at your doorstep, youll enjoy convenient public transit, and easy access to Hwy 401 makes commuting a breeze.This home truly checks every box: style, space, and functionality - all in a prime AAA Cambridge location! (id:24801)
RE/MAX Ultimate Realty Inc.
207 - 2 Arbourvale Common
St. Catharines, Ontario
Welcome to Coveteur Where Refined Luxury Meets Natures Serenity Bathed in natural light and surrounded by lush greenery, the GIVENCY corner suite at Coveteur embodies luxury living at its finest. Framed by expansive windows, the space radiates warmth and openness while overlooking unobstructed green space offering refined living immersed in tranquility and elegance. Perfectly positioned in the heart of Niagara, Coveteur is walking distance to St. Catharines premier shops, restaurants, and amenities, and only a short drive to Niagara-on-the-Lake and Niagara Falls, where vineyards, fine dining, and entertainment await. This architecturally distinctive four-storey boutique residence features only 41 luxury suites, with construction underway and occupancy expected Fall 2026. Each open-concept suite showcases 10-foot ceilings, 8-foot doors, and a signature circular architectural foyer that sets a tone of sophistication from the moment you enter. Personalize your home with one of four curated design palettes Parisian, Scandinavian Chic, New York Loft, or European Traveller each offering timeless elegance and style. Suites feature chef-inspired kitchens with quartz countertops, designer cabinetry, and eat-in islands, as well as private balconies or terraces accessed through elegant three-pane sliding doors, with unobstructed views and green space. Residents will enjoy exclusive amenities including a landscaped outdoor terrace, designer lounge and library, fitness and yoga studio, and party room. Each suite includes one underground parking space and locker, with ICF construction ensuring strength, comfort, and quiet luxury. (id:24801)
The Agency
63 Cait Court
Hamilton, Ontario
Fabulous Old Ancaster Location in desirable Mansfield Park, Walk to downtown coffee, restaurants, summer market, charming downtown shops, Ancaster Art centre and amenities, This beautiful fully renovated 5 bedroom home sits on a parklike 1/3 acre of privacy on one of the most coveted cul de sacs in the neighbourhood. Part of the original pine forest for the area adorns the front yard and a treed muskoka style backyard with a small ravine is incredible with a newly updated inground pool and a stunning outdoor room. This property is so peaceful you will never want to leave. This home is a lot more spacious than it looks, almost 3000 sf of finished living space with a stunning 2 storey addition which showcases an almost all glass great room and cathedral dining area with beamed ceiling overlooking the 18'x36' pool and yard. Holiday dinners and entertaining your family and friends will be effortless in any season Stunning suspended oak staircase with beautiful wrought iron railing to the large family room sits in front of a 2 storey window, spectacular views of the fountain and yard. The family room has a wall to wall glass walkout to the pool and patio. Large pool house. Too many recent upgrades to mention like: Appliances,rec room reno, exterior aluminum renos, garage door,upgraded inground pool liner, concrete pad for equipment, Ensuite bathroom Reno,Plumbing updates,Spray foam insulation in crawl space, Paint throughout most of the int and ext,This quiet court location is so amazing! 200 amp (id:24801)
Royal Heritage Realty Ltd.
35 - 105 Pinnacle Drive
Kitchener, Ontario
This beautifully maintained END-UNIT TOWNHOUSE is ideally positioned for NATURAL LIGHT and PRIVACY. Surrounded by MATURE TREES and filled with LARGE, BRIGHT WINDOWS, this home offers a peaceful retreat with a warm, inviting atmosphere. Inside, you'll find 3 very SPACIOUS BEDROOMS including an OVER-SIZED PRIMARY SUITE and 3 FULL BATHROOMS, providing plenty of room for the whole family. The FINISHED BASEMENT expands your living space, perfect for a home office, gym, entertainment area, or guest suite, complete with its own FULL andUPDATED bathroom for added convenience. The sun-filled, UPDATED KITCHEN is a highlight, featuring quartz countertops, solid HARDWOOD cabinets, and modern finishes ideal for cooking, hosting, and everyday living. The CONDO FEE is one of the LOWEST you'll find for a town house you wont see a cheaper one in the area. It also COVERS ALL LANDSCAPING around the house and snow removal, supported by excellent property management that keeps the community well cared for and worry-free. MOVE-IN READY, this home delivers comfort, convenience, andUNBEATABLE VALUE in a well-established neighbourhood. This unit has never been tenanted and has had only two owners, both of whom have kept all maintenance up to date. UPDATES INCLUDE: roof (2020), paint (2025), water heater tank (2020), water softener (owned), abundance of storage space, and more. Don't miss this opportunity. (id:24801)
Trilliumwest Real Estate
16 - 117 Bonaventure Drive
Hamilton, Ontario
Bright and spacious end-unit townhome located in the sought-after West Mountain area of Hamilton! This home offers 3+1 bedrooms and 1.5 bathrooms, BRAND NEW windows, along with a fully fenced, private backyard patio featuring an updated fence. Inside, enjoy flooring throughout, a generous living area, a convenient main floor 2-piece bathroom, and an eat-in kitchen with stainless steel appliances. Upstairs features three large bedrooms and a 4-piece bathroom with ample counter space. The finished basement offers a versatile recreation room or optional fourth bedroom, plus a laundry area ideal for hobbyists or extra storage. Complete with a two-car paved driveway, this home is perfectly situated near parks, schools, public transit, highway access, and all major amenities. (id:24801)
Royal LePage Burloak Real Estate Services
30 Terrace Avenue
Welland, Ontario
Charming 3-Level Backsplit Perfect Family Home in a Quiet, Convenient Location! Welcome to this beautifully maintained 3-level backsplit offering a perfect blend of comfort, functionality, and outdoor enjoyment. Located in a quiet, family-friendly neighborhood with no rear neighbours, this home is ideal for families looking for privacy without sacrificing convenience. Step inside to discover a bright and spacious layout featuring 3 generously sized bedrooms and a full 4-piece bathroom. The original carport has been thoughtfully converted into a cozy family room with numerous windows and sliding door access to the backyard along with a gas fireplace, adding valuable living space perfect for entertaining or relaxing. The eat-in kitchen is a delight, complete with gas stove, tube lighting for natural brightness, and plenty of space for family meals. The fully finished basement offers even more room to grow, with a large rec room, home office, or guest space. Central vac rough-in adds future convenience. Freshly painted throughout, updated light fixtures and electrical switches. Outdoor living is a dream with this property! Enjoy a fully fenced large backyard, mature trees in the back, lots of wildlife, and a stunning above-ground pool with a spacious deck featuring built-in seating professionally opened and closed every year. You'll also find a large shed and two additional storage sheds to keep everything organized. The triple-wide interlock driveway offers ample parking for multiple vehicles. All this is located close to parks, shopping, and public transit, making everyday life a breeze. Dont miss your chance to own this lovingly cared for home in a peaceful setting with all the right features! Some photos are virtually staged. (id:24801)
RE/MAX Escarpment Realty Inc.
237 - 1575 Lakeshore Road W
Mississauga, Ontario
Rare 1 + Den "Oak Park" Floorplan at The Craftsman Condos. Discover sophisticated living in sought-after Clarkson with this impeccably designed suite. This coveted layout features no wasted space, a spacious primary bedroom that easily accommodates a king-size bed, and a massive den versatile enough for a second bedroom, dedicated office, or formal dining area. The home is finished with stunning, modern upgrades: wide-plank engineered hardwood flooring, a paneled dishwasher for a seamless look, and a luxury KitchenAid range/stove. Floor-to-ceiling windows flood the open-concept living area with natural light, creating an inviting atmosphere ideal for entertaining or relaxing. Prime Clarkson Location: Steps to public transit, the lake, parks, hiking trails, schools, places of worship, and the newly opened medical centre right in front of the building. Mere minutes to Clarkson GO Station, Port Credit Village, and QEW. Nearby grocery stores, cafes, and restaurants provide everything at your doorstep.Enjoy premium amenities, including a wrap-around rooftop deck patio, fully equipped gym, concierge, party room, and guest suites. One parking space and one locker included. Perfect for first time buyers, downsizers, professionals, or investors this rare Craftsman gem offers modern luxury and unmatched convenience in one of Mississaugas most desirable communities. (id:24801)
Toronto Central Inc.
1908 - 1410 Dupont Street
Toronto, Ontario
Bright & Spacious One Bed One Bath Unit With Fantastic Open Concept Layout And Beautiful Finishes. Ensuite Laundry, West-Facing Balcony With Lots Of Light. Shoppers Drug Mart And 24 Hour Grocery Store On-Site. Steps To TTC, Coffee Shop. Close To Lansdowne Subway, Go Station, Up Express, Restaurants, Schools, Library, High Park, Shopping Mall, Allen Road And Highway. This Unit Can Be Furnished With Additional $100 Per Month. (id:24801)
Homelife Landmark Realty Inc.
29 Pinewood Trail
Mississauga, Ontario
Rare Opportunity in Prestigious Mineola! A custom-designed home that redefines luxury living for any stage of life. Whether you are scaling down from a larger property or moving up to your dream home, this residence offers the ideal blend of comfort, craftsmanship, and connection to nature. This home is an architecturally designed 4-bedroom home that combines refined interiors with resort-style outdoor living. Perfect for those seeking low-maintenance luxury, the home features a bright open layout, oversized windows, and skylights that fill the space with natural light. The walk-out design connects seamlessly to a private poolside terrace ideal for entertaining or quiet relaxation. Enjoy a designer kitchen with oversized island, Fisher & Paykel appliances, and coffee/beverage station, plus two fireplaces for year-round comfort. A spacious primary suite with spa-inspired ensuite, second-floor laundry, and custom built-ins offer everyday convenience. Brand-new mechanical systems, EV-ready garage, and modern finishes throughout. Walk to Port Credit GO, the lake, and trails. Experience Muskoka-style tranquility with city convenience the perfect home for right-sizing in Mineola. (id:24801)
Red House Realty
67 Baycliffe Crescent
Brampton, Ontario
Just Steps To Mount Pleasant Go Station. Stunning Freehold Townhome with No Fees! , Spacious 3+1 bed, 3 bath home in a family-friendly neighbourhood. Walk out Finished Family Room w/o to backyard. Thoughtfully walkout designed layout with Main level features a large foyer with garage access and a versatile bedroom with walk-out to a fully fenced back yard. Open concept The second floor offers a bright living room, powder room, and a kitchen with stainless steel appliances and ample counter space with large windows for natural light. Upstairs you'll find 3 generous bedrooms, a full main bath, and a primary suite with private ensuite and walk-in closet. (id:24801)
Intercity Realty Inc.
38 Stonegate Road
Toronto, Ontario
Experience Muskoka-style living right in Toronto with this one-of-a-kind custom home backing directly onto the Humber River. Nestled in a tranquil greenbelt and surrounded by nature, this exceptional residence offers complete privacy while being just minutes from downtown.Designed for elegance and comfort, the home features 11-foot ceilings, skylights, coffered ceilings, pot lights, hardwood floors, tumbled marble, natural stone, and granite throughout. The chef-inspired kitchen, imported from Italy, is equipped with premium KitchenAid appliances.Additional highlights include a spacious main-floor office, a secondary living room, and a fully finished basement with an extra bedroom. Each bedroom has direct access to its own ensuite, while the luxurious primary suite boasts a spa-style bath with a corner Jacuzzi overlooking the river and a private fireplace. Walkouts to three balconies offer breathtaking, year-round views.Located on a quiet cul-de-sac with convenient access to highways, public transit, shopping, and the city core, this rare property combines luxury, seclusion, and a serene, cottage-like atmosphereall within Toronto. (id:24801)
Real One Realty Inc.
310 - 297 Oak Walk Drive
Oakville, Ontario
Experience Unmatched Luxury in One of Ontario's Top School Districts! Discover one of the largest and most sought-after units in Oakville's vibrant Uptown Core. This stunning 3-bedroom plus den, corner suite offers a sprawling open-concept layout with two full washrooms, providing an ideal living space for any family. You'll be captivated by the soaring high ceilings and an abundance of natural light streaming in from the desirable southwest exposure. The suite features seamless laminate flooring throughout, tasteful window coverings, and three private balconies that offer exceptional views of the surrounding area. The building itself, known as Oak & Co. Condos, provides residents with an array of premium amenities that elevate daily living. Enjoy access to a state-of-the-art fitness center, a yoga studio, an outdoor pool, and a stylish party room for entertaining. Concierge service, visitor parking, and two side-by-side parking spots add to the convenience and security. The location is truly unbeatable. In addition to being steps away from a vast shopping center, diverse cafes, gourmet restaurants, grocery stores, and banks, this address is situated within one of Ontario's most highly-regarded school districts. Commuting is a breeze with easy access to the Trafalgar GO Station and major highways including the 407 and 403. The new Oakville Trafalgar Memorial Hospital and Sheridan College are also just a short drive away. This is more than just a home; it's a lifestyle. Enjoy the perfect blend of modern amenities, urban convenience, and the natural beauty of the surrounding parks, creeks, and walking trails. Don't miss this opportunity to live in a community that offers both an exceptional home and an outstanding education for your family. 2 Parking Spots (id:24801)
Homelife/miracle Realty Ltd
1433 - 5 Mabelle Avenue
Toronto, Ontario
Bright 2 Bedroom 2 Bathroom corner suite, over 700 Sf living space + balcony and 1 Parking. modern kitchen with S/S appliances and granite counters. Primary bedroom with W/I closet & 4-Piece bathroom, front loading clothes ensuite washer & dryer, open balcony & laminate floor Throughout. Conveniently located in the heart of Islington City Centre! Steps to with TTC allowing easy commute to downtown Toronto. A very well maintained unit with floor to ceiling windows throughout. The community is well planned with many amenities to fit your lifestyle, there is: BBQ terrace, gym, private dining, kids lounge, media lounge, indoor pool, indoor basketball court. High speed Rogers internet included (id:24801)
Royal LePage Signature Realty
85 - 2145 Sherobee Road
Mississauga, Ontario
Stylishly Renovated Multi-Level Townhome In Desirable Central Mississauga Location! Rare 4 Bedroom Layout. New Laminate Flooring Throughout, 13Ft. Ceilings In Living Room With Gas Fireplace, Separate Formal Living & Dining Rooms, Brand New Eat-In Kitchen With Brand New Stainless Steel Appliances, Quartz Counters, Subway Tile Backsplash, New Kitchen Island. Good-Sized Bedrooms With Ample Closet Space. Main Floor Walkout To A Beautiful, Private Backyard Deck & Garden. Both Bathrooms Completely Remodeled With High End Finishes. All New Windows, New Garage Door With Opener. New Trim Throughout.2 parking spaces...1 Garage Spot, 1 Driveway Spot. Nothing To Do But Move In. Excellent Location Close To The Hospital, Mississauga City Centre, Entertainment, The Qew & Top Rated Schools. Laundry And Tons Of Storage In The Basement. Pics Were Taken When Home Was Vacant. Home will be professionally cleaned before occupancy. Tenants to pay Hydro and Gas. Rental Application, Employment Verification, Credit Report a Must. Water, Cable and Parking Included. Tenants vacate November 30th. (id:24801)
Century 21 Regal Realty Inc.
509 - 4699 Glen Erin Drive
Mississauga, Ontario
Location! Location! Location! Situated in just minutes from Highway 403, public transit, and Streetsville GO Station. Don't miss the opportunity to lease this beautiful suite at Mill Square at 4699 Glen Erin Drive in the heart of Erin Mills. This bright and spacious, corner suite with 2-bedroom + den, 2-bathroom complemented with 9' Smooth Ceilings and an impressive layout with 7 1/2" Wide Plank Laminate Flooring Throughout. Wall to-wall windows provides natural light and unobstructed panoramic views. The primary bedroom features a 4-piece ensuite, while the second bedroom is complemented by a 3-piece bath. A home office or study requirement is fulfilled by a den. Enjoy cooking and entertaining in an upgraded modern kitchen with a centre island, stainless steel appliances, and ample storage. The open-concept living and dining area creates a welcoming atmosphere to relax or host. Enjoy access to extra ordinary amenities including an indoor swimming pool, sauna, fitness centre, party room, visitor parking, and 24-hour concierge service. The building is Close to Mississauga's top-rated schools including John Fraser Secondary, Thomas Street Middle, and Credit Valley Public School, parks, trails, and Erin Mills Town Centre. Don't miss your opportunity to lease this stunning suite at Mill Square- book your private showing today! (id:24801)
Century 21 People's Choice Realty Inc.


