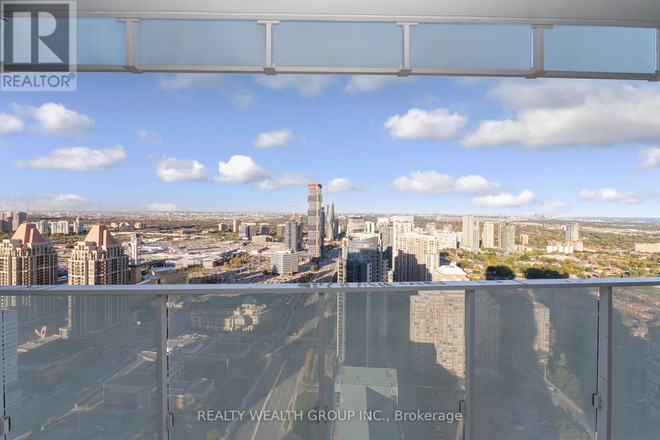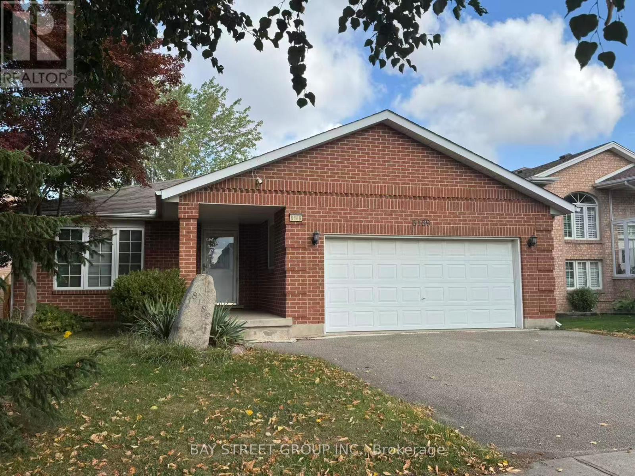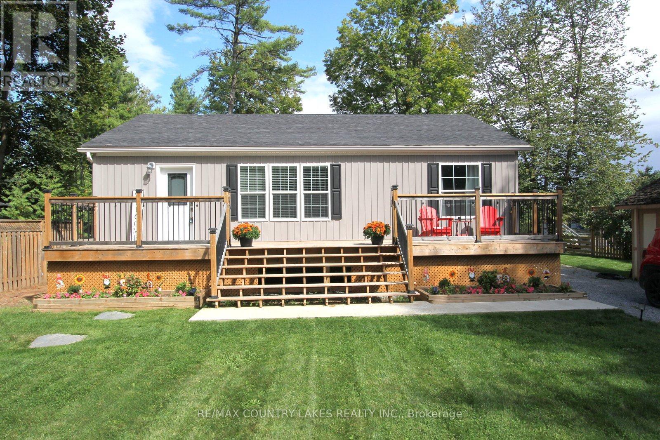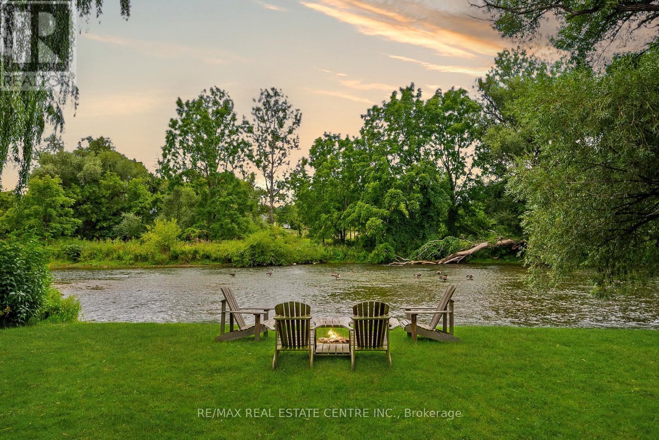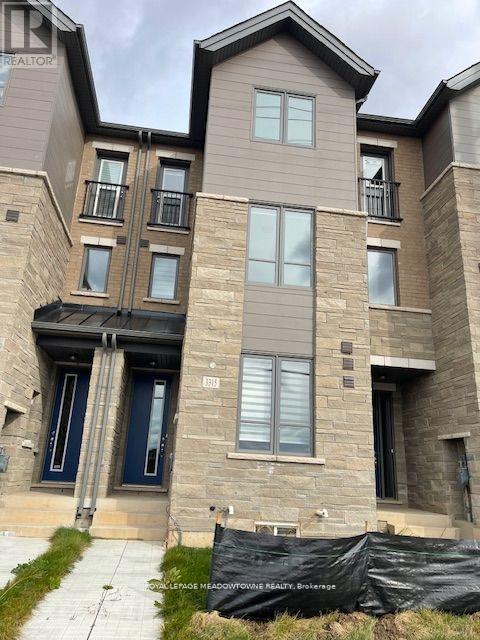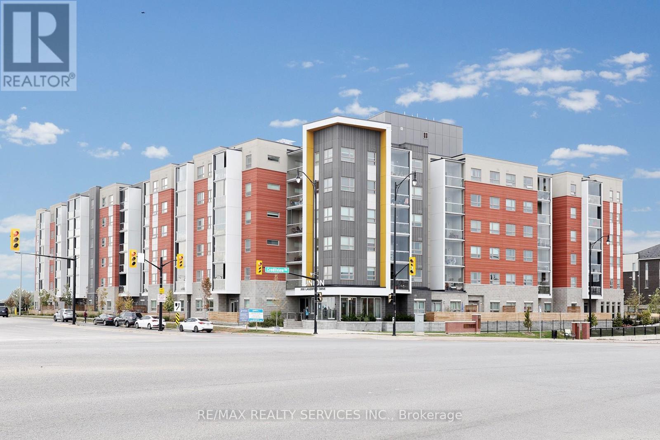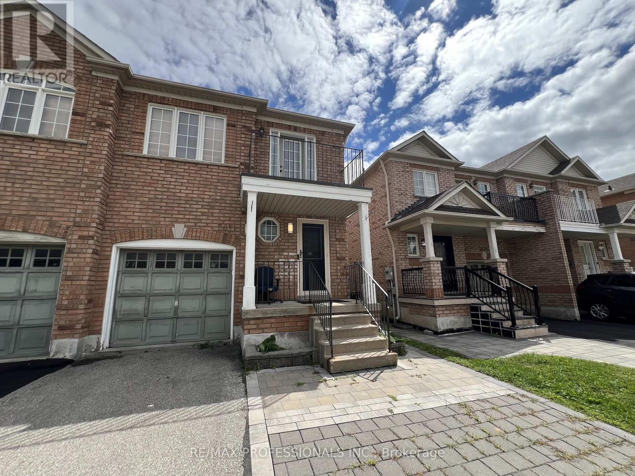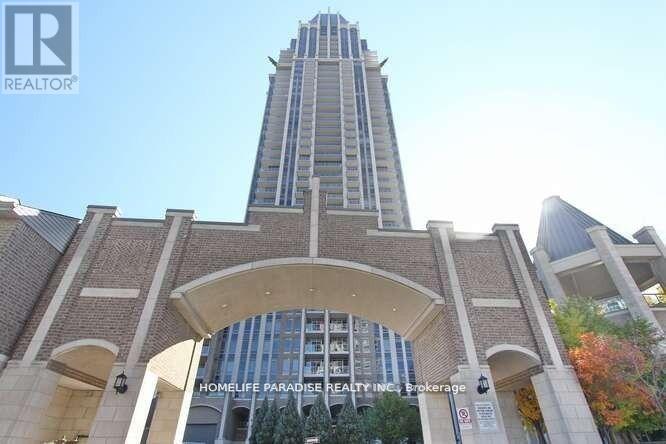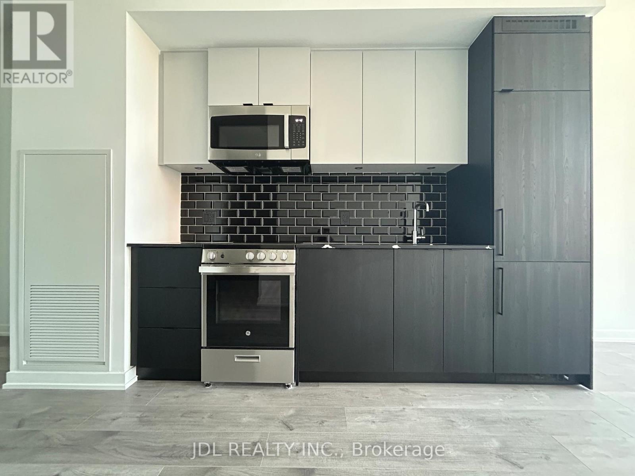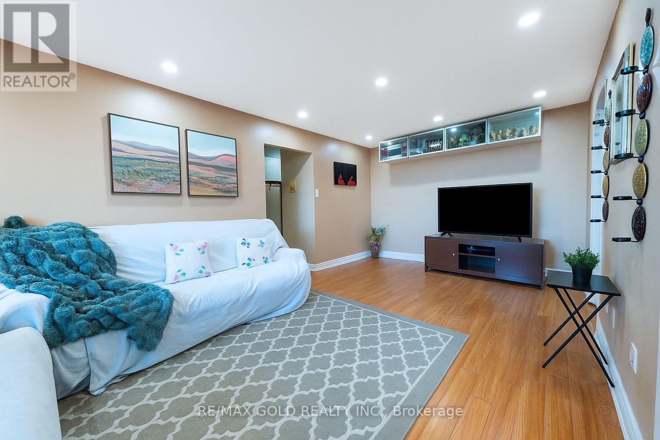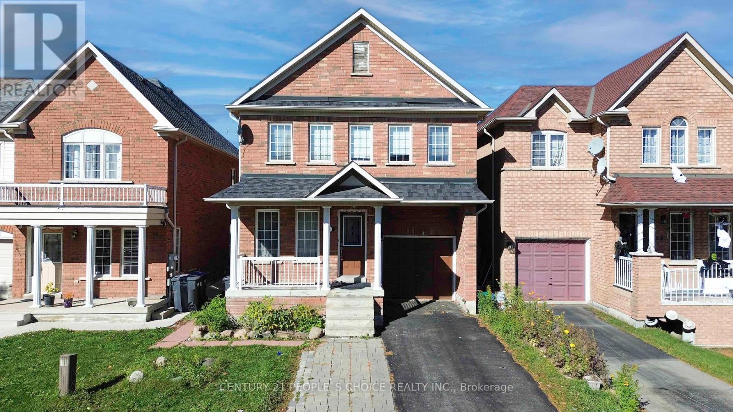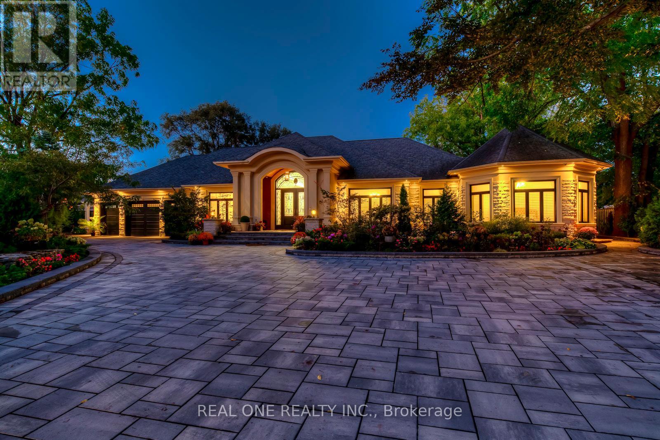3911 - 3900 Confederation Parkway
Mississauga, Ontario
Welcome to M City Condos | Where Iconic Design Meets Incredible Skyline & Lake Views. Perched on a high floor in one of Mississauga's most sought-after addresses, this bright and beautifully maintained 1-bedroom suite captures breathtaking, unobstructed views of the city skyline, Lake Ontario, and the Toronto horizon. Expansive floor-to-ceiling windows flood the space with natural light, while 9-foot ceilings and a sleek open-concept layout create an atmosphere of sophistication and comfort. The modern kitchen features integrated stainless steel appliances, quartz countertops, backsplash and elegant cabinetry that flows seamlessly into the living area, the perfect space for entertaining or quiet evenings at home. Step outside to your large private balcony (approx. 100 sqft) and take in the panoramic scenery, ideal for enjoying morning coffee, sunset dinners, or unwinding above the city lights. The primary bedroom offers generous closet space, full-height windows, and soothing natural light. The spa-inspired bathroom showcases vertical tilework, a deep soaking tub, a chrome rainfall shower, and a modern quartz-topped vanity, evoking a sense of calm and refinement. Enjoy resort-style amenities: an outdoor saltwater pool, poolside lounge, yoga studio, fitness centre, steam rooms, media lounge, chefs kitchen & dining area, outdoor lounge, BBQ stations, fire features, splash pad, children play zone, outdoor skating rink, guest suites, and more. Located in the heart of downtown Mississauga, you are steps from Square One Mall, Celebration Square, Sheridan College, parks, cafes, and restaurants, with easy access to transit, major highways (403, 401, QEW), UofT Mississauga, and the future Hurontario LRT. An exceptional opportunity for professionals, first-time buyers, or investors seeking modern comfort, iconic amenities, and panoramic city-to-lake views in one of Mississaugas most dynamic communities. (id:24801)
Realty Wealth Group Inc.
8189 Harvest Crescent
Niagara Falls, Ontario
Whole House for lease! Beautiful bungalow in a great location and very quiet neighbourhood, featuring three bedrooms and one bathroom on the main floor, plus a spacious basement with a large great room, additional full size bathroom in basement and potential to add a bedroom. New floor in the basement. Enjoy the outdoors with a private deck and fully fenced yard. Located on North West of Niagara Falls, super family-friendly spot! Schools close by both primary and high school. Amenities are just minutes away, shopping, parks, transit, and local services make daily living easy. Looking for AAA tenants, Tenants is responsible for all utilities. Need application form, a job letter, recent pay stubs, full credit report, and rent payment history. (id:24801)
Bay Street Group Inc.
113 Stanley Road
Kawartha Lakes, Ontario
Beautifully Maintained 2+2 Bedroom Waterfront Bungalow with 1030 sqft on the main floor and Built in 2019. This year-round bungalow offers 75 feet of waterfront on scenic Butternut Creek with direct access to Canal Lake, part of the renowned Trent Severn Waterway. The open-concept eat-in kitchen features a center island, granite countertops, and a walkout to the rear deck - perfect for outdoor dining. A spacious living room offers another walkout to a large front deck, ideal for enjoying water views. The primary bedroom boasts a luxurious 5-piece ensuite, while the main floor also includes laundry with walkout for convenience. The partially finished lower level provides two additional bedrooms, a generous recreation room, and a utility room. Modern comforts include propane forced-air heating, central air conditioning, water filtration system with UV light, and durable laminate flooring throughout. Outdoors, guests will appreciate the large fire pit, shoreline bunkie, two storage sheds, and underground sprinkler system. With ample parking and excellent curb appeal, this property is perfectly suited for year-round living or weekend retreats. (id:24801)
RE/MAX Country Lakes Realty Inc.
7736 Churchville Road
Brampton, Ontario
Client RemarksOnce upon a time... a "once-in-a-lifetime" opportunity became available in the historic village of Churchville - where history meets heaven. Two side-by-side riverfront properties are available for you and your family (7742 Churchville Road, see other listing).The main house features a meticulously maintained and lovingly cared-for century home, rich with character you simply cannot recreate. Offering 4 bedrooms, 2 bathrooms, a storybook back porch with unobstructed views of 169 ft of river frontage, a gas fireplace, a double-car heated garage with worktable and sink, ample storage throughout, & sunporch that gleams with natural light. Plus, parking for 4 vehicles in the driveway. Churchville is one of Bramptons most historic communities, with roots dating back to the 1800s. It offers scenic trails, Churchville Park, and abundant wildlife - all just minutes from highways, shopping, and top schools. Enjoy the best of both worlds: the quaint, country-village feel with quick access to downtown Brampton. Easy access to 401, 407, and 410. Golf and leisure await nearby at Lionhead Golf Club and Eldorado Park.. The time in NOW.. Churchville Awaits you! (id:24801)
RE/MAX Real Estate Centre Inc.
3315 Sixth Line
Oakville, Ontario
Welcome to this bright and modern 3-bedroom townhome located in the desirable new Oakville community at Dundas and Sixth Line. This spacious home features a functional main floor with a den or office and a convenient laundry room. The open-concept kitchen with a combined dining area is perfect for everyday living and entertaining. The separate great room offers a stylish fireplace and a walkout to a private balcony - a great spot to enjoy your morning coffee. Situated in a newly developed subdivision close to excellent schools, parks, shopping, and transit. A perfect blend of comfort, style, and convenience in one of Oakville's fastest-growing areas. (id:24801)
Royal LePage Meadowtowne Realty
210 - 200 Lagerfeld Drive
Brampton, Ontario
Entire Unit Was Recently Painted. Bright And Beautiful End Unit With Lots Of Natural Light. Spacious Kitchen Well-Appointed SS Appliances (Fridge, Stove, Dishwasher, Built-in Microwave And Granite Countertop). In-House Laundry, Window Coverings, Laminate Flooring, 9 Ft Ceiling. Glass Enclosed Large Private Balcony (Enjoy Your Morning Coffee Or Evening Dinner). Close To All Amenities; Groceries, Schools, Parks And 5 Minute Walk To Mt Pleasant GO And 2 Minutes Walk To Public Transit. Property will be professional cleaned prior to possession. (id:24801)
RE/MAX Realty Services Inc.
Basement - 3866 Freeman Terrace
Mississauga, Ontario
Clean 1 bedroom apartment In West Mississauga. 1 surface parking. Backyard is shared. Tenant responsible for helping with Snow removal on their parking spot and sidewalk. Separate entrance. Shared Laundry. Great for single/couple/small family or students. Close to Erin Mills Town Center and Recreation Centre, U Of T Mississauga Campus About 15 Min. away, Credit Valley Hospital About 10 Min. No Pets, No Smoking. Private entrance.Tenant pays 40% of utilities and 100% of Phone/Insurance/Internet. Recently painted shows super clean immediate possession available. (id:24801)
RE/MAX Professionals Inc.
3205 - 388 Prince Of Wales Drive
Mississauga, Ontario
Excellent Corner Unit Condo In The Heart Of Mississauga, Next To Sq One Shopping Centre. 1 Bdrm + Den With Large Windows. Huge Wraparound Balcony To Enjoy Beautiful Breath Taking Views Of The City. 9Ft Ceiling. Den Can Be Used As A 2nd Bedroom. Excellent Condition With New Hardwood Flrs In Liv/Din Rm. Elegant Living With Great Amenities. Just Move In&Enjoy!! Well Kept/Maintained Unit. Walking Distance To The Mall , Schools, Go Station, Grocery's Store. (id:24801)
Homelife Paradise Realty Inc.
222 - 285 Dufferin St Street
Toronto, Ontario
Dream Home! Best Deal! Must See! Extremely High Ceiling 12 ft! Quite Spacious! Really Bright! Unique Location! Free Internet! Gym, Yoga, Party Room, Think Tank, Golf Simulator, Fitness Studio, Boxing Lounge, Etc. Very Close To All Amenities! University, School, Shopping Center, Hospital, TTC, Subway, Etc. shared kitchen. Please Do Not Miss It! Thank You Very Much! (id:24801)
Jdl Realty Inc.
605 - 3555 Derry Road E
Mississauga, Ontario
***Prime Location Close To Pearson Airport - With All-Utilities Inclusive In Maintenance!******Welcome To This Beautiful, Upgraded 6th Floor 3-Bedroom, 2-Bathroom Condo Offering Exceptional Value! ***The Maintenance Fee Includes All Utilities, Internet, Cable TV, Parking, And More.*** ***This Upgraded Unit Features A Modern Kitchen With Upgraded Cabinets, Quartz Countertops, Stylish Backsplash, Undermount Sink And New Flooring Done In 2024.***Additional Updates Include Fresh Paint, Updated Windows, A New Patio Door, Upgraded Appliances.*** Enjoy Easy-Care Laminate And Tile Flooring, In-Suite Laundry, Ample Storage, And A Large Open Balcony, With CN Tower View.*** Building Amenities Include An Outdoor Swimming Pool, And Visitor Parking.***Ideally Located Near Pearson Airport, Highways 407, 427, 401, Malton GO Station, Westwood Mall ,Schools, Parks, And More. Don't Miss Out - Schedule Your Private Viewing Today! This One Won't Last Long! (id:24801)
RE/MAX Gold Realty Inc.
62 Pauline Crescent
Brampton, Ontario
Welcome to this Stunning 2-storey Detached home. Steps to Cassie Campbell Community Centre, 4+2 bedrooms and 4 washrooms, 2 Bedrooms finished basement with full bath and separate side entrance. This brick detached home features separate living, family and dining rooms with hardwood floors + an eat-in kitchen and a breakfast area. The modern kitchen has built-in appliances and a generous breakfast area that opens to the backyard. Enjoy the elegance of hardwood flooring and pot lights throughout the main level. The second floor features 4 spacious bedrooms and an office area. Master bedroom with 4Pc ensuite & W/I closet. The three additional bedrooms also feature hardwood flooring and ample windows. A basement includes a living room, kitchen, washroom, and two bedrooms sharing a 3-piece bath. Don't miss out! walking distance from Freshco, Banks, School and Bus stops. (id:24801)
Century 21 People's Choice Realty Inc.
431 Fourth Line
Oakville, Ontario
Your Once In A Lifetime Opportunity Is Here To Own This Ture Masterpiece Of Luxury Living. Welcome To 431 Fourth Line,A Palatial Custom Built Bungalow On Sprawling 0.83 Acres Lot & Boasting Over 10000 SF Living Space.Recent Top-To-Bottom Multimillion Dollars Reno Boasts Ceilings Ranging From 9 to 17 ft, Creating An Air Of Grandeur Throughout.Grand Foyer With 17 Ft Ceiling Leads To Meticulously Crafted Living Spaces. 4 spacious bedrooms With Primary Bedroom Retreat With Spa-Like Ensuite And 7 Designer Bathrooms Showcasing Italian Marble Tile, TAPS Faucets & Glass Enclosed Showers. High -End Finishes Including Custom Cabinetry,Luxury Italian Tile,Crown Molding And A Surround Sound System.A Gourmet kitchen With Top-Of-The-line Miele And WOLF Appliances. A Stunning Indoor Swimming Pool Complete With Sauna, Hot tub, And Italian Stone Detailing. The Formal Living & Dining Rooms Exude Elegance,While The Sunken Family Room Offers A Cozy Retreat With Gas Fireplace. The Professionally Finished Lower Level Is A Resort In Itself Offering A Full Bar, Wine Cellar, Fitness Centre, Home Theatre, And A Private Library. The Meticulously Landscaped Garden Is An Entertainers Dream With An Outdoor Kitchen, Premium Broil King BBQ, Gazebo With Fireplace And Multiple Lounge Area. Privacy And Security Are Ensured With An Automated Gate and By Fully Fenced.This Remarkable Property Located In One Of Oakville's Finest Neighborhood.Minutes To Top-Ranked Appleby College.Close To Go Train,Shopping And Highway Access. A Rare Property Offering Timeless Luxury And Strong Future Value. A Must See ! (id:24801)
Real One Realty Inc.


