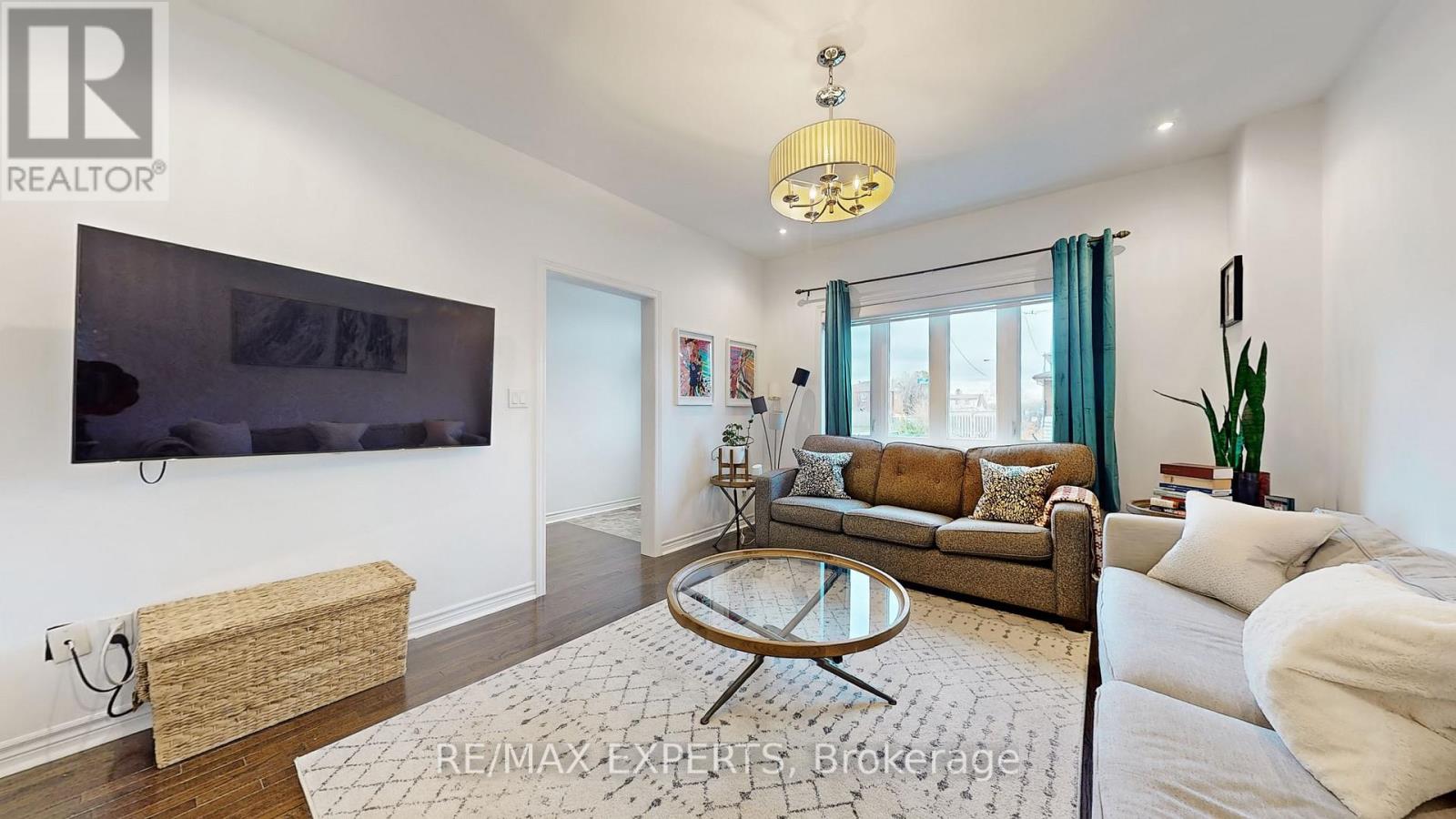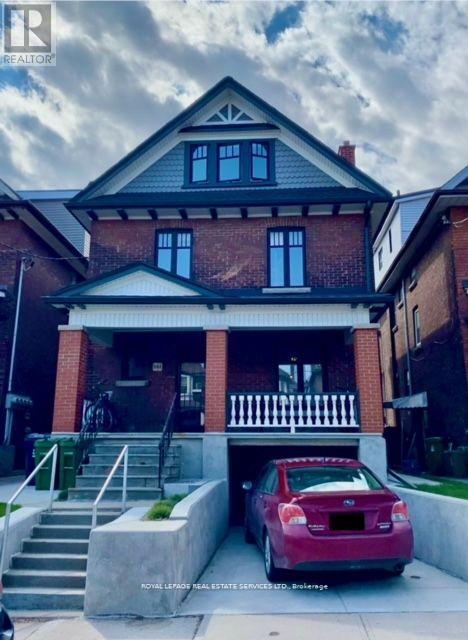85 Laurel Avenue
Toronto, Ontario
This family home in the Kennedy Park neighborhood features 3+1 bedrooms and 3 bathrooms. Located on a corner lot your fully fenced backyard is a private oasis with fruit trees and a patio. You'll live on a quieter street but are close to major intersections and travel corridors. A functional floor plan makes it easy to be with friends and family. The main floor has a living room, dining room and spacious kitchen with abundant storage and counter space. on the second floor your 3 bedrooms are close together. Above that a loft with a washroom provides a flexible space for whatever suits your lifestyle (bedroom, office, playroom) .The smart home connectivity allows you to remotely control the temperature, lights and blinds. .Take advantage of all the natural light or use the black-out blinds to cozy up to a movie. Area amenities are plentiful; schools, green spaces, playgrounds, a splash park, restaurants from around the world and regional grocery stores mean you don't have to leave! **** EXTRAS **** A commuter's dream, transit options are within walking distance and you are only 20-minute drive to downtown. Recent mechanical upgrades include a new furnace in 2021 and a tankless hot water system this year. (id:24801)
RE/MAX Experts
167 Wineva Avenue
Toronto, Ontario
Get ready to explore this fantastic detached three story home featuring three unique units in the heart of the vibrant Beach community! Perfect for investors or those looking for multi-generational living, this property is a gem. The highlight is the spacious upper two-bedroom, two-bath unit spread over two stories, complete with a cozy fireplace and a charming deck ideal for relaxing after a day at the beach. The main floor boasts a bright one-bedroom unit, while the basement offers another one-bedroom space, both walk out to the backyard making this property versatile and full of potential.With top-rated schools like Williamson, Glen Ames, and Malvern just steps away, plus easy access to trendy shops, restaurants, and stunning parks, youll love the lively neighbourhood vibe. Commuting is a breeze with the Queen Streetcar and local bus routes nearby. Currently, two of the units are occupied by reliable tenants on month to month leases, giving you flexibility for your future plans. Showings require 24 hours' notice. This well-kept property is move-in ready, and youll have a home inspection report for peace of mind. This is your chance to grab a unique property that offers both a great lifestyle and solid investment potential. Dont miss out on this Beach treasure! Offers anytime. **** EXTRAS **** Existing: fridge x3, stove x3, dishwasher x2, washer, dryer, microwave /rangehood, rangehood, washer/ dryer combo and electric light fixtures. (id:24801)
Real Estate Homeward
807 - 2020 Bathurst Street
Toronto, Ontario
Live in style at Forest Hill Condos! This 3 + 1 bedroom gem offers a sleek modern kitchen with premium built-in appliances, a stone countertop, and a matching backsplash. The bright, open-concept layout features high ceilings and is drenched in natural light. The unit includes a massive 700 sq. ft. south-facing terrace with breathtaking city views, plus 2 additional balconies for your outdoor enjoyment. Convenience is at your fingertips with 2 lockers for extra storage and an EV charger in your parking spot.Luxe amenities include a 24/7 concierge, yoga studio, gym, outdoor lounge with BBQs, guest suites, and more. Located steps from shops, cafes, parks, and the soon-to-be-completed LRT station, you'll also enjoy quick access to Yorkdale Mall, Highway 401, and top-rated schools. **** EXTRAS **** Eglinton Subway Station Attached To Building (To Be Completed). (id:24801)
Royal LePage Signature Realty
Ph02 - 20 Olive Avenue
Toronto, Ontario
Bright Open Concept 1 Bedroom Unit with Throughout Laminate Floor. Clear View Large Window with Well Designed Unit Layout! 1 Parking Included! Located at the Heart of North York. Minutes Walk to Finch Station, Subways, TTC, Go Bus, VIVA. Nearby Shopping Malls, Groceries, Parks and More to Discover! New Washer and Dryer! (Just Brought in Dec 2024) **** EXTRAS **** The Unit Will be Partial Furnished, could be removed if needed. All Electric Light Fixtures, Window Coverings, Stove, Fridge, Washer and Dryer, One Parking Included. Lots of Visitors Parking, Huge Party + Meeting Room, Billiards Room, Gym. (id:24801)
Express Realty Inc.
402 - 302 Spadina Avenue E
Toronto, Ontario
Modern and spacious bachelor located in the heart of Toronto downtown area! Including private kitchen and 4-pce bathroom. Rent includes all utilities. Close to subway, bus, restaurants, and retail stores. Parking is available for $150/month. (id:24801)
Century 21 Heritage Group Ltd.
Lower - 242 Keele Street
Toronto, Ontario
Newly renovated suit on lover level of century home. Private entrance to suit. Brand new kitchen with new appliances. Ensuite laundry. Bathroom renovated top to bottom. Bright and spacious with walk out to private yard. Great out door space. TTC at your door. Easy walk to Keele/Bloor intersection and subway, High Park, Shopping, Dining. Great Neighborhood with everything close to home **** EXTRAS **** Fully renovated with new appliances. Quiet lower level with large principle rooms. Access to large back yard.Includes HEAT, HYDRO and WATER (id:24801)
Royal LePage Real Estate Services Ltd.
365 Harvie Avenue
Toronto, Ontario
Stunning Recently Renovated Detached Hone In Desirable Caledonia-Fairbank Area Filled With An Abundance Of Natural Light. The Beautiful Open Concept Layout Is Ideal For Entertaining With A Sleek Designer Kitchen Complete With Stainless Steel Appliances, Quartz Counters With Waterfall Breakfast Bar And A Floor To Ceiling Glass Wall Railing. Private, Sunny, Fenced Backyard Oasis. Large Finished Basement With Side Entrance. **** EXTRAS **** Nest Thermostat, New Appliances, Built-In Paneled Fridge, Pot Lights, Custom Shelving And Laundry. Close To Future Ltr, Public Transit, Yorkdale Mall, Allan Road And Highway 401. (id:24801)
RE/MAX Realtron Barry Cohen Homes Inc.
102 - 128 Fairview Mall Drive W
Toronto, Ontario
Connect at Fairview Mall Dr. Close to Fairview Mall and Don Mills Subway Station. Bright and Clean as well as Modern Interior Design. 2 Bedroom and 2 Full Bath and Huge Terrace offers the perfect blend of Comfort and Convenience. ALL Window has California Shutter and Modern Lighting. This stylish 10.6ft ceiling and Huge Parking Space close to the entrance. Concierge/Security Service. **** EXTRAS **** S/S Fridge, Stove, Dishwasher, Microwave, Wash/Dryer (white), California Shutter. ELFS. (id:24801)
Homelife Frontier Realty Inc.
304 - 245 Perth Avenue
Toronto, Ontario
Take Me To Church at 245 Perth! This is your chance to get into the rarely offered 39-unit Arch Lofts. The building, a converted Church, is a stunning example of Modern Design meets Historical Character. Unit V304 is a 1 Bed with the perfect layout! No space is wasted whether youre looking to work from home, host a dinner party, or relax in your spacious living room! Make sure to take in the beautiful view from the 134 square foot (!!!) Balcony, perfect for watching Sunrise or having a BBQ in the summer! Beautiful Scavolini Kitchen with oversized island, Caesarstone Counters, Gas Cooktop and Modern Integrated Appliances. This unit comes with a locker.What else do we love about this building? Its Environmentally friendly, Dog friendly, Bike Friendly, and Commuter Friendly AND has a well-equipped gym in the building! LOCATION LOCATION LOCATION! Steps away to delicious food, Coffee Shops, Breweries, Art Galleries, Parks and The Rail Path. (id:24801)
Real Estate Homeward
575 Cavell Drive
Mississauga, Ontario
Welcome to 575 Cavell Drive! Nestled in the heart of the desirable Cooksville neighbourhood, this immaculately kept 3 Br , 2 storey semi-detached located near the Trillium Health Partners Hospital and the convenient QEW highway, 575 Cavell Drive offers the perfect blend of suburban tranquility and urban accessibility. Step inside and be welcomed by an inviting, open-concept main floor that is both spacious and thoughtfully designed. The living and dining areas seamlessly flow together, creating an ideal space for entertaining or relaxing with family. Natural light floods the room, highlighting the fresh paint and modern pot lights that add a touch of elegance to the space. The heart of the home is undoubtedly the updated kitchen, which boasts stunning granite countertops, a stylish backsplash, and porcelain tiles that exude both luxury and functionality. Whether you are a culinary enthusiast or simply enjoy cooking for loved ones, this kitchen is sure to inspire your inner chef. The ample counter space and modern appliances make meal preparation a breeze. one of the standout features of this property is the large, pie-shaped backyard. This expansive outdoor space offers endless possibilities for outdoor activities, gardening, or simply enjoying the fresh air. Imagine hosting summer barbecues, playing with the kids, or creating your own private oasis. The wide layout of the yard ensures that you have plenty of room to bring your outdoor vision to life. The lower level of the home presents an exciting opportunity with its in-law suite potential. Featuring a second kitchen, this space is perfect for extended family, guests, or even as a rental unit. The flexibility of this area adds tremendous value and versatility to the property. **** EXTRAS **** Pot Lights, Paint 2024, 3 Car Driveway plus 1 car garage. (id:24801)
Century 21 People's Choice Realty Inc.
336 - 1105 Leger Way
Milton, Ontario
This gorgeous 2-bedroom, 2-bathroom condo with dual terraces is located in the highly desirable Ford-Milton area. Immaculately maintained, this west-facing unit features 9-foot ceilings and numerous upgrades throughout. The chef's kitchen is a highlight, offering a large island with seating for five, stunning granite countertops, stainless steel appliances, and ample cabinet space. The bright and airy living room, featuring a spacious bay window, provides an ideal separation between the bedrooms, ensuring ultimate privacy. The primary bedroom is a serene retreat, complete with a private covered balcony, a generous walk-in closet, and a contemporary ensuite with a sleek glass-enclosed shower. The second bedroom is perfect for children or guests. This exceptional unit is just steps away from shopping centers, schools, parks, and banks, making it a truly rare opportunity in the heart of Hawthorne South Village. (id:24801)
RE/MAX Gold Realty Inc.
805 - 9255 Jane Street
Vaughan, Ontario
Community That Redefines The Scale Of Grand Living. Come And Be Spoiled With 20 Acres Of Parklike Settings And 24 Hr Gatehouse Security. This Bright Open Concept 2 Bdrm 2 Washrooms Boosts Over 1000 Sq Ft Of Spacious Living And Is The Only Model In The Bldg, That Has A Window In The Kitchen Overlooking The Balcony. Sit And Enjoy The Unobstructed East Views From Your Private Balcony. Lost Of Extra's In This Unit, Walk In Laundry Room Finished With Pantry And Upper Cabinets, Closet Organizer, Shows Pride Of Ownership And Is A Total Gem, A Must See To Appreciate. **** EXTRAS **** Built in Closet Organizer, Built in Pantry in Laundry Room. (id:24801)
RE/MAX Experts













