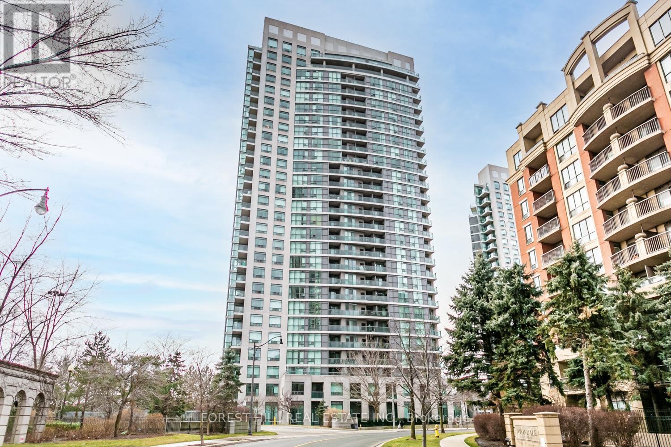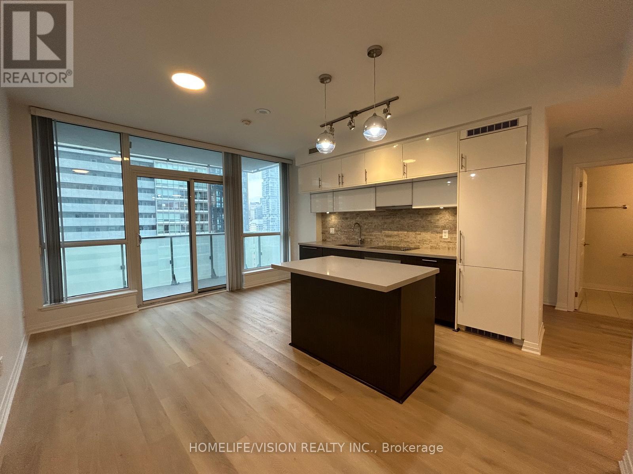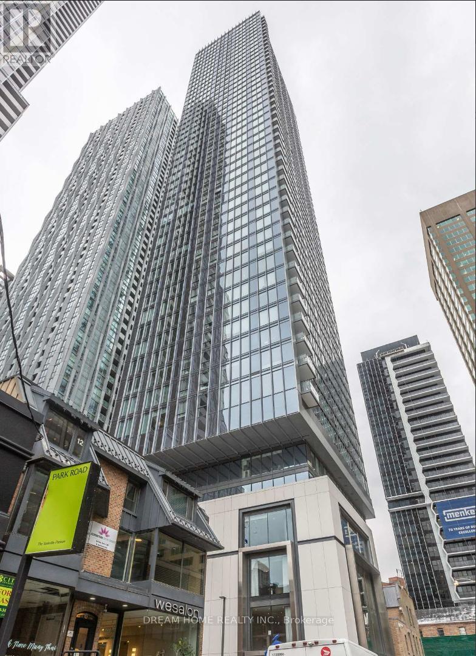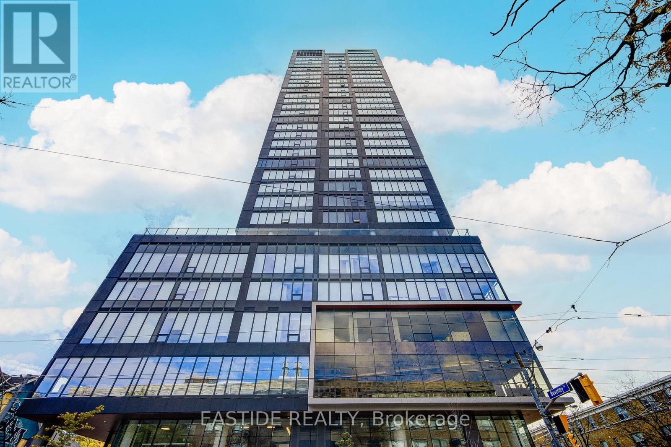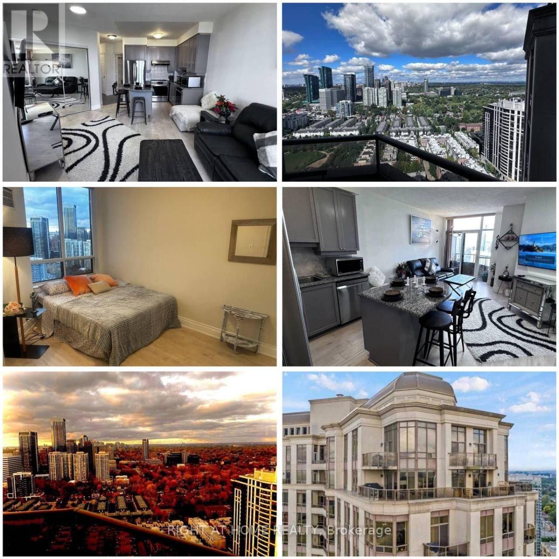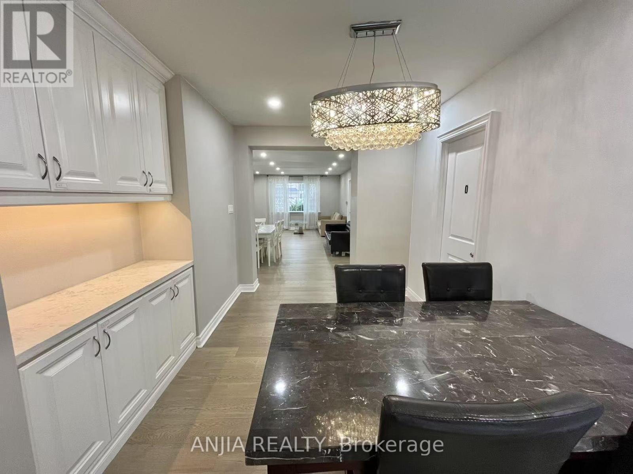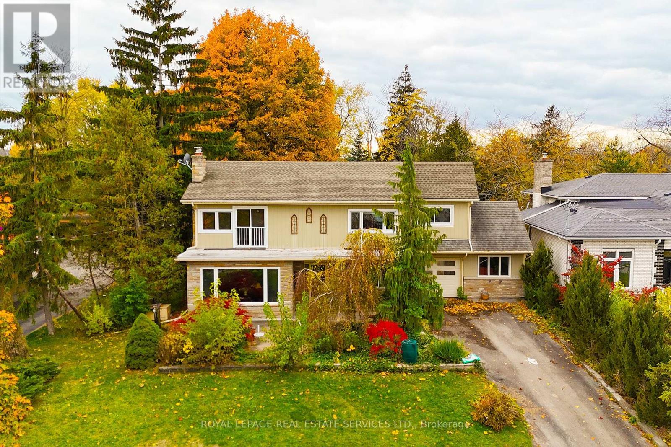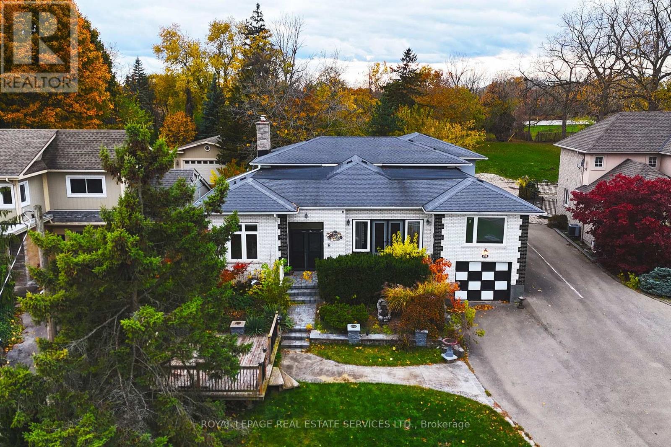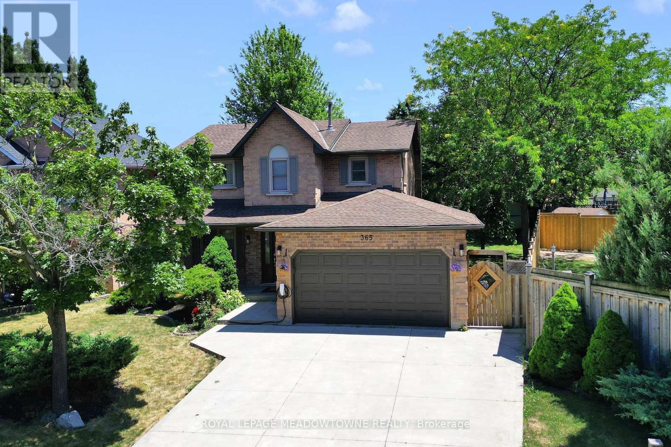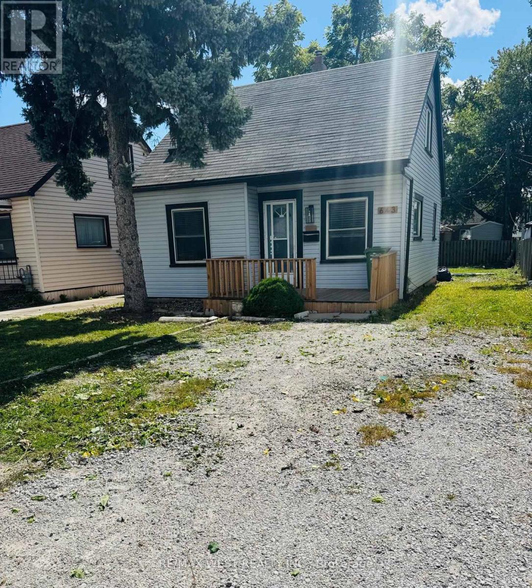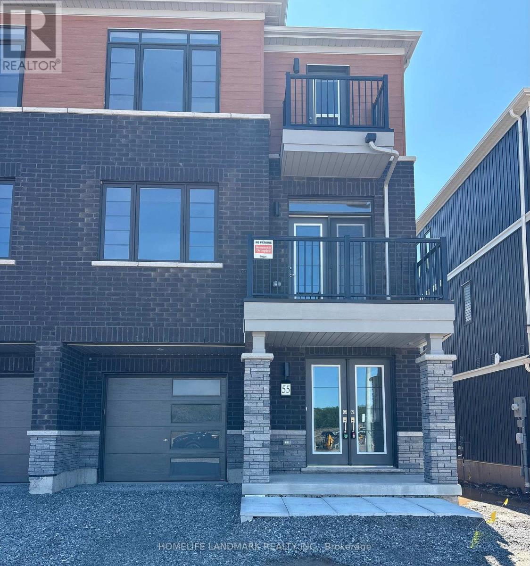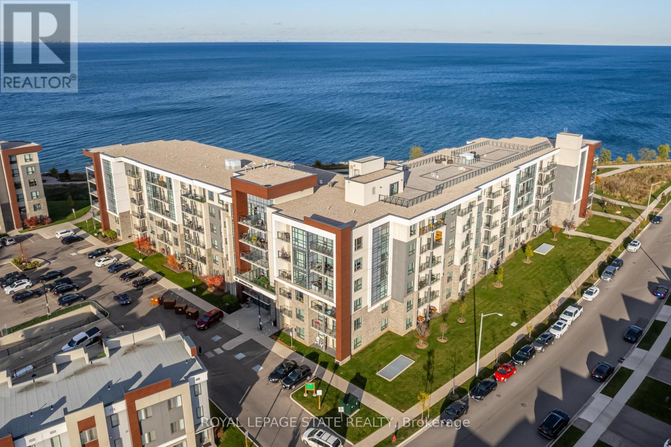1501 - 30 Harrison Garden Boulevard
Toronto, Ontario
Welcome Home to the Spectrum Condos! Located in the Heart of North York! Functional Living Space, Bright suite with clear view from your private East Facing Balcony. Perfect First-Time Homebuyer or Investment Opportunity! This building not only boast 5 Star amenities such as: 24 Hour Friendly Concierge, Gym, Sauna, Party Room, Guest Suites, BBQ Area, it's also surrounded by all necessities and amenities. Steps to great dining, shopping, theatre, Yonge Street subway, bus, Starbucks, grocery and more. Easy and fast access to HWY #401. Parking and Locker included. Live in comfort and Where You're Inspired! (id:24801)
Forest Hill Real Estate Inc.
1512 - 8 Mercer Street
Toronto, Ontario
Unbeatable Location! Stylish 1 Bedroom + Den Suite with a Parking in the Heart of Downtown Toronto. Featuring brand-new laminate flooring and fresh paint throughout, this home feels modern and move-in ready. Soaring 9-ft ceilings and floor-to-ceiling windows fill the space with natural light. Located in Toronto's vibrant Entertainment District, you're just steps to the PATH, TIFF Lightbox, Royal Alexandra and Princess of Wales Theatres, Leaf and Jay's games and surrounded by the city's best restaurants, shopping, and nightlife. Great walk scores, TTC streetcar access is right at your door, St. Andrew subway station and the Gardiner Expressway close by. Residents enjoy outstanding amenities including a 24/7 concierge, gym, rooftop terrace, and party room. This suite also comes with parking and a locker, adding everyday convenience in one of Toronto's most dynamic neighborhoods. Experience the very best of downtown living, right at your doorstep! (id:24801)
Homelife/vision Realty Inc.
2002 - 8 Cumberland Street
Toronto, Ontario
Luxury Living in the Heart of Yorkville - 8 Cumberland! Experience the pinnacle of urban luxury in this brand-new, never-lived-in corner suite located at the prestigious Yonge & Cumberland. This stunning 2-bedroom, 2-bathroom residence features a functional open-concept layout, floor-to-ceiling windows, and a generous balcony with unobstructed views of the city and Rosedale Valley. Abundant natural light create an elevated living experience. Building amenities include a state-of-the-art fitness centre, party room, outdoor garden, and more. Perfectly situated in Toronto's most sought-after neighbourhood, steps to world-class boutiques, fine dining, and transit, with easy access to the DVP, Gardiner, and Hwy 401. A truly unbeatable opportunity to own a brand-new luxury suite in Yorkville's most prestigious address**this one is not to be missed!** (id:24801)
Dream Home Realty Inc.
612 - 203 College Street
Toronto, Ontario
Convenient location and Good Neighbourhood, Walking Distance To U of T Campus, View Overlooking CN Tower; This is One Bedroom plus Den and It can be used as 2nd Bdrm or Office, Quartz Counter Tops, along with Built-in Appliances, Building Amenities Including Study Area, Gym, BBQ Terrace, Media Room Etc, Step Away from TTC, Subway , Banks, Shops, Restaurants, Library, Parks. (id:24801)
Eastide Realty
2915 - 80 Harrison Garden Boulevard E
Toronto, Ontario
Lower Penthouse with unobstructed panoramic view in luxurious Tridel-built condo. Fully furnished with brand-new, high-end furniture and appliances - offering a true 5-star hotel experience. Spacious den with separate door can be used as a 2nd bedroom. 9-ft ceilings, open-concept kitchen with stainless steel appliances. Enjoy world-class amenities including indoor pool, party room, library, visitor parking, gym, virtual golf, tennis court, bowling alley, and guest suites. Easy access to Hwy 401, TTC, shopping, and top-rated schools - just steps to the subway station.AAA tenant required - all supporting documents must be provided. (id:24801)
Right At Home Realty
298 Empress Avenue
Toronto, Ontario
Short term rent available. There are 4 bedroom in the main floor.Bedroom #3: $850, preferred for one male only. Bedrooms #2 (one retired lady lives in) and #0 (one gentleman lives in) share one bathroom.New renovation and full furniture. Quiet, peaceful and centrally located place. Full-size kitchen, new appliances, washer and dryer included.Queen-size bed with mattress, sofa, and two dining tables with chairs. tea table, night tables, desks in the room. 15-minute walk,3 mins drive to Bayview village Shopping Center (food, groceries, everything)and Bayview subway station, 15 minutes walk to Yonge Street, 17 minutes to North York Center subway station. 5 mins to HWY 401 & HWY 404.20 mins drive downtown. It's in central Toronto. It is very convenient to travel, live and go to school. Students and new comer welcome. (id:24801)
Anjia Realty
411 Niagara Boulevard
Fort Erie, Ontario
Two properties are offered for sale together. An exciting low-density residential proposal has been submitted to the Town to redesignate and rezone the combined parcels at 411 and 415 Niagara Boulevard, opening the door to a 15-unit townhouse community and a detached house. This prime location delivers both strong investment potential and exceptional lifestyle appeal.The property at 411 Niagara Boulevard features a spacious 4-bedroom, two-storey home with a large picture window showcasing breathtaking views of the Niagara River. With excellent Airbnb potential, you can choose to move into the existing home, generate short-term rental income, redevelop the site into a modern riverside community, or hold it as a valuable long-term asset. This is a rare opportunity to secure premium waterfront-adjacent real estate in a highly sought-after area. (id:24801)
Royal LePage Real Estate Services Ltd.
415 Niagara Boulevard
Fort Erie, Ontario
Two properties for sale together at 411 & 415 Niagara Boulevard, with a proposed low-density residential plan for a 15-unit townhouse community and a detached house.The existing home boasts nearly 5,000 sq. ft. of living space, 6 bedrooms, 5 washrooms, and a 595-ft deep lot with endless possibilities for expansion, recreation, or gardening. Enjoy spectacular Niagara River views, a front deck, two renovated kitchens, a finished basement with large windows, upstairs balconies, and a basement sauna.With excellent Airbnb potential, this property offers strong short-term rental income, or the chance to redevelop into a modern riverside community. Whether you choose to live in the home, rent it, or hold it as a long-term investment, this is a rare opportunity to secure premium real estate in a highly sought-after location. (id:24801)
Royal LePage Real Estate Services Ltd.
365 Celtic Drive
Hamilton, Ontario
Welcome to Highly Sought-After & Family Friendly Stoney Creek Neighbourhood. This Recently Update Home is sitting on a premium Lot. Don't miss your chance to see it!!Pride of Ownership is evident in every detail. Featuring 3+2 Br & 4 Bath, this 2-storey/home has more than 2000sqf-above-grade-space. A Prim/Br with spacious layout, includes a cozy reading nook area, a perfect place to laid down with a good book and enjoy the natural light, or unwind watching the sunset. A W/I Closet offering a lot of storage and comfort & (3)Pcs ensuite w/spacious glass shower. This level also offers two comfortable & very spacious/size 2nd & 3rd bedrooms & 4Pcs bath. Ground level features an Open Concept-Bright- Modern recently renovated Custom Kitchen. A Chef's Dream-Kitchen w/Quartz Countertops, custom cabinets, Pot lights & Laminate/Floors throughout, S/S Appliances, ample/center/Island & custom/made sitting area to enjoy views to a beautiful backyard. Walk-out to Ample-Yard-Outdoors & Be Welcomed To Your Own Private Oasis, enjoy the quiet & natural views of this beautiful garden-retreat, Perfect For Entertaining. Sun/filled & very bright Open Concept Living and Dining Area features a fireplace and Oversized Windows and modern lighting-fixtures providing an Abundance Of Light. Finished Basement w/Separate Entry includes (2) two spacious bedrooms, kitchenette & 3Pcs Bath (ideal for in-laws or Income/potential).Concrete drive-way (fits 4 cars).Conveniently Located Just Minutes from Shopping Area, Restaurants, Parks, Trails, Schools and Hwy. (id:24801)
Royal LePage Meadowtowne Realty
643 Charles Street E
Windsor, Ontario
Discover the perfect blend of charm and comfort at **643 Charles Street**, a beautifully maintained two-storey home located on a quiet, family-friendly street in the heart of Windsor. This inviting property offers exceptional value for first-time buyers, growing families, or investors seeking a turnkey opportunity.Step inside to a bright and welcoming main floor featuring a spacious living room, dedicated dining area, and a well-appointed kitchen with ample cabinetry and natural light. Upstairs, you'll find **three comfortable bedrooms** and a full bathroom, providing a functional layout for everyday living.This home also features a lot of upgrades including, new laminate flooring, outdoor siding, newly upgraded bathroom and kitchen, and a brand new deck and porch.Enjoy outdoor living in the **large, fenced backyard**-ideal for kids, pets, gardening, or weekend barbecues. A cozy front porch adds curb appeal and provides the perfect spot for morning coffee. Additional conveniences include **private driveway parking**, **central air**, and **in-home laundry**.Located within walking distance of schools, parks, shopping, and essential amenities, this home offers both convenience and a peaceful residential setting. With its solid structure, practical layout, and warm character, 643 Charles Street is ready for its next chapter.**Don't miss your chance to own this charming Windsor home-book your private showing today!** (id:24801)
RE/MAX West Realty Inc.
55 Gunnel Road
Welland, Ontario
55 Gunnel Road (Lot: B134-4), a complete new development in Dain City Welland. (For GPS direction, use address 555 Canal Bank St, welland) A Brand New 3 Bedroom 3 Washroom modern design, over 1550 sqft townhouse offers open concept layout, modern design living, access to attached garage.Property located short walk to Welland canal, nearby park, scenic trails. It's a END unit, considered as Semi-Detached. Tenant will pay all utilities (id:24801)
Homelife Landmark Realty Inc.
123 - 101 Shoreview Place
Hamilton, Ontario
Enjoy waterfront living at the Sapphire at Waterfront Trails condominium. Great location being steps to shores of Lake Ontario with walking trails and close to Edgelake Park and Cherry Beach Park. Great amenities include: rooftop terrace/deck with panoramic views, a party/meeting room, recreation room, game room, fitness centre, community BBQ, bike storage and communal waterfront area. For pet lovers and quick outdoor access, enjoy the premiere feature of walking out right from your unit to for a stroll. A loading zone is in front of the unit which is great for loading/loading right to the unit, with the added benefit of no cars parking in front of the unit. Quick access to QEW and only minutes to Confederation GO station than 9 km away and offers a marina, beach access, picnic sites... great for a full-day outing. The Heritage Green Community Dog Park is 4-5 km away. Newer building provides turnkey living, less maintenance, and loads of lifestyle perks. Come and see all that this home and area have to offer. (id:24801)
Royal LePage State Realty


