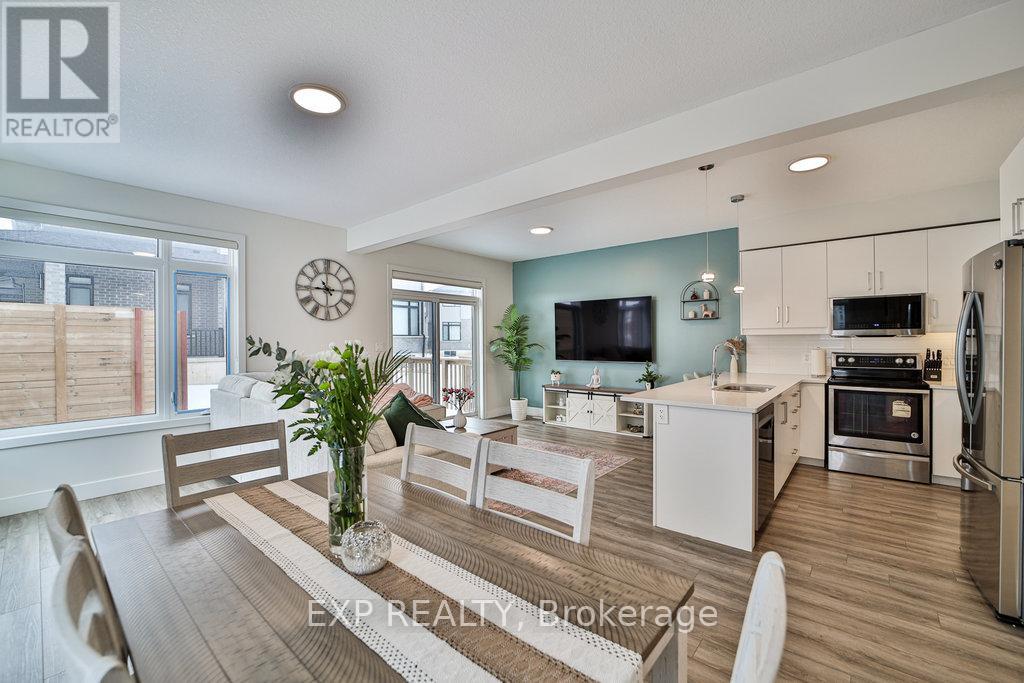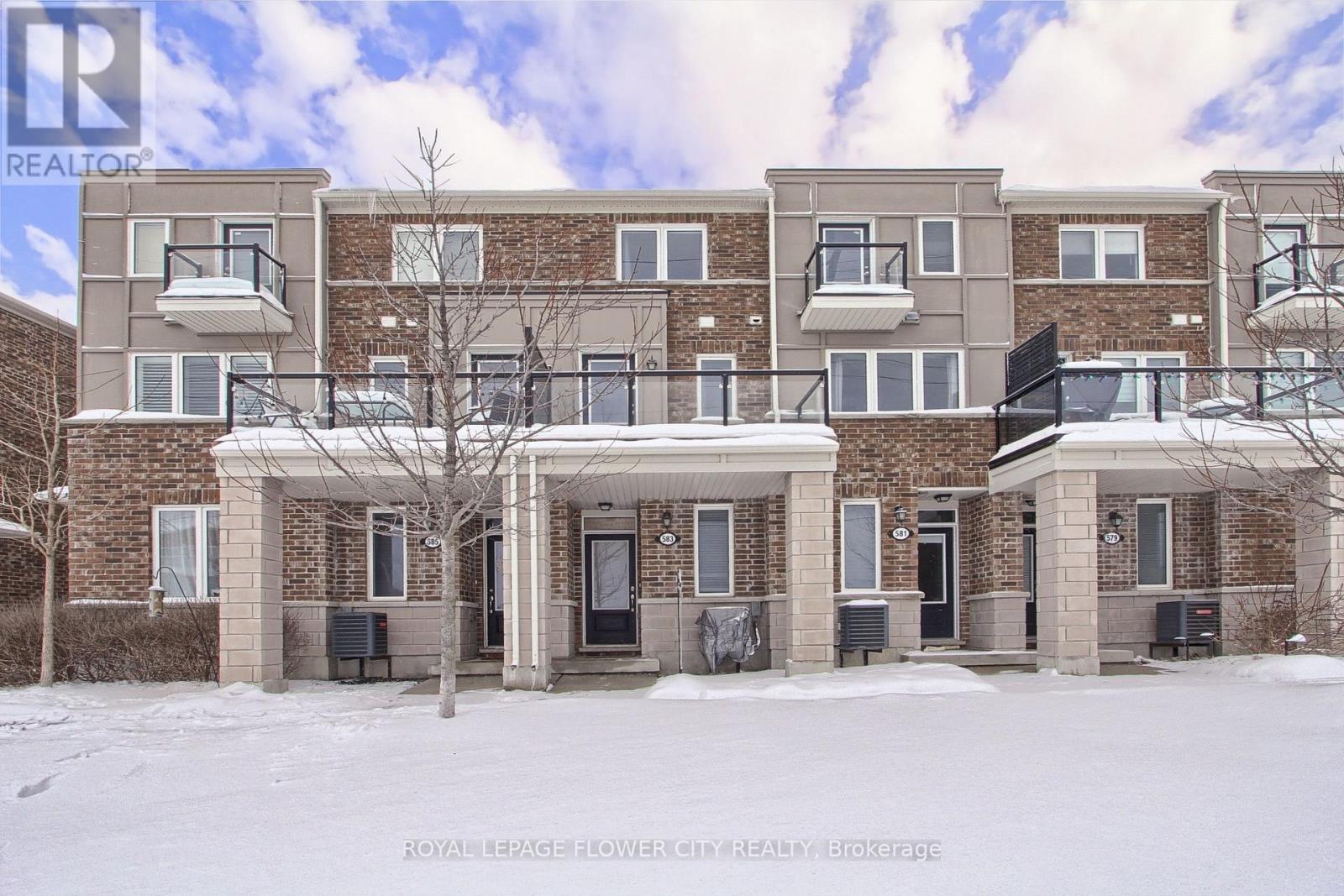4807 County Rd 10 Road
Port Hope, Ontario
This expansive, family-friendly bungalow offers versatile living spaces, perfect for multigenerational living, set on a 1-acre lot. As you enter, a spacious foyer opens into a bright living room featuring wainscoting and hardwood floors throughout the main floor. The formal dining room is perfect for hosting large family gatherings and flows seamlessly into the eat-in kitchen. The kitchen is designed for style and function. It features built-in appliances, a large window above the sink, an island, and plenty of cabinet and counter space, including a dedicated recipe or homework desk area. The informal dining area leads to a backyard patio, ideal for summer barbecues and outdoor entertaining. The adjacent family room is open to the kitchen and includes a cozy fireplace, creating a warm, inviting atmosphere. The primary bedroom offers ample space, dual closets, and a private ensuite bathroom. Two additional bedrooms, two more bathrooms, and a convenient main-floor laundry room complete the upper level. The lower level is perfect for an in-law suite. It features a spacious rec room, another fireplace, a large bedroom area, an office space, and generous storage options. Outside, you'll find a deck for alfresco dining, a large yard backing onto a peaceful forested area, and multiple storage sheds. The attached garage provides additional convenience. Located close to local amenities and with easy access to the 401, this property is the perfect place to call home and begin your next chapter. (id:24801)
RE/MAX Hallmark First Group Realty Ltd.
14 Evergreens Drive
Grimsby, Ontario
Located in the sought-after, family-oriented neighborhood of West Grimsby, this outstanding 3-bedroom, 4-bathroom home at 14 Evergreens offers a perfect blend of luxury and functionality. Featuring a fully finished garage with insulated walls, upgraded flooring, garage doors, its own furnace, and running hot and cold water, this space is ideal for a workshop or studio. Inside, the home boasts a striking hardwood staircase, granite countertops, crown molding, and rich hardwood flooring throughout. Every bedroom includes a spacious walk-in closet, while the beautifully finished basement offers a full 4-piece bathroom. The backyard is an entertainer's dream with a stone pathway, a tranquil fish pond, a gas line for barbecues, and meticulously maintained landscaping. With a roof replaced in 2017 and most windows recently updated, this home is move-in ready and has everything you need. Don't miss the chance to make it yours! (id:24801)
RE/MAX Escarpment Realty Inc.
155 Main Street S
Hamilton, Ontario
Muskoka In The City! Newly renovated (2024) 3 Bedroom 4 Bath Two Storey House In The Heart Of Waterdown, Engineer hardwood floor throughout, brand new appliances. Surrounded By Mature Trees And plants. Open concept, South facing Sunroom and second level balcony, large window and fireplace in the basement, Near Playground, Walking Trail, And Cycling Path. 5 Mins Walk To The Downtown Core, 5 Mins Drive / One Bus Stop To The Go Station. Easy Access To Qew And Hwy 407. Windows (2013 &2015), Insulation (2014), Deck (2016). Roof (2017), open concept kitchen with granite countertops, huge island, built-in microwave, Oversize 2 Car Garage. (id:24801)
Royal LePage Real Estate Services Ltd.
22 Chippewa Street W
Haldimand, Ontario
This charming 4-level backsplit semi-detached home in Cayuga is brimming with potential and awaits your creative touch! Boasting 4 bedrooms and 2 bathrooms, this residence offers ample space for a large family or visiting guests. The beautiful, tree-lined backyard is perfect for entertaining and creating lasting memories. Don't miss the opportunity to make this house your dream home! (id:24801)
RE/MAX Escarpment Realty Inc.
603 - 350 Concession Street
Hamilton, Ontario
What truly sets this condo apart is its unbeatable location! Situated on the vibrant Concession Street (Hamilton's largest Business Improvement Area), you're just steps away from trendy shops, entertainment, cafes, restaurants, and Hospitals. Nature enthusiasts will love being near the Escarpment Rail Trail and scenic lookouts, while commuters will appreciate the easy access to major highways and public transit. This spacious condo features a large balcony overlooking the Hamilton skyline & Lake Ontario. Enjoy every sunrise & sunset from the comfort of your own home. Don't miss this opportunity! Enjoy low-maintenance living in a prime location. (id:24801)
RE/MAX Escarpment Realty Inc.
136 Dundurn Street N
Hamilton, Ontario
WALK TO SO MUCH! This very clean and spacious 3 bedroom semi detached home is just steps to Dundurn Castle and surrounding Park grounds. The bright and open main floor features nearly 10 ceilings, generously sized separated living and dining rooms with a large arched opening to add some separation, lots of cupboards & counter space in the spacious kitchen w/ handy door to back porch and private rear patio and yard. Newer windows, electrical on breakers, flooring throughout is either hardwood or ceramics, the only carpet is a runner on the stairs. 1 minute stroll to walking and bike paths that connect to the extensive Waterfront Trail system as well as a quick drive to HWY 403 for commuters. Nearby retail includes Fortinos, Mustard Seed Co-op, bus routes, GO pickup, McMaster and more. Quick closing possible. (id:24801)
Royal LePage State Realty
19 - 3575 Southbridge Avenue
London, Ontario
OPEN HOUSE: SAT & SUN (Jan 25 & 26) 2PM-4PM. Your Dream Home Awaits! Step Into Modern Elegance With This Stunning Corner Townhome, Built In 2022, Offering Privacy, Space, And Style. With Over 1,500 Sq. Ft. Of Living Space, High Ceilings, And Modern Finishes, This Home Features 3 Spacious Bedrooms And 2.5 Washrooms, All For A Low Maintenance Fee Of Just $135/Month. The Main Floor Includes A Foyer With A Double-Door Closet, A 2Pc Powder Room, And Garage Access. The Open-Concept Living And Dining Room Leads To A Deck, While Roller Blinds On All Windows Allow Natural Light To Shine Through. The Chefs Dream Kitchen Features Stainless Steel Appl, Double Sink, Soft-Closing Cabinets, A Breakfast Bar, A Double-Door Fridge, Stove As-Is (Gas Option Available), A B/I Microwave W/ O/H Exhaust (2024), And A Dishwasher (2024). The Second Floor Offers Carpet-Free Bedrooms, Including A Primary Bedroom W/ A Walk-In Closet And Built-In Cabinets, Plus A 3Pc Ensuite W/ A Built-In Shower Seat And His & Her Sinks. An Additional 4Pc Washroom Includes A Tub, His & Her Sinks, And Convenient Storage. The Unfinished Basement Offers Endless Potential With A Rough-In For Another Bathroom, Making It The Perfect Blank Canvas For Your Creative Vision. Washer (2023) Dryer (2022). Rental: HWT ($57/Month) Dont Miss This Opportunity! (id:24801)
Exp Realty
183 Hatt Street
Hamilton, Ontario
This delightful and character-rich bungalow, c. 1885, seamlessly blends timeless historical charm with the comforts of modern living. Featuring original exposed wooden beams, the home exudes a unique and inviting warmth. This blends perfectly with the contemporary upgrades throughout, which include the solid wood kitchen and updated plumbing fixtures and countertops. The low-maintenance yard is beautifully landscaped, providing a peaceful outdoor oasis without the hassle of extensive upkeep. Enjoy a relaxing hot tub, a gorgeous stone patio ideal for entertaining, and a charming pergola. The separate garage has been thoughtfully converted into a versatile space (16' x 11') complete with heat and hydro, making it perfect for a home office, art studio, or personal retreat. Also note the various uses permitted via this homes unique C5 zoning. Located in a prime area just steps from the vibrant downtown Dundas, you'll have easy access to a variety of shops, restaurants, parks, and more! (id:24801)
RE/MAX Escarpment Realty Inc.
55 Allan Avenue
Hamilton, Ontario
Beautiful Detached House for Sale 3+2 Bedrooms with Rental Potential!This newly renovated detached house offers the perfect blend of comfort and investment opportunity. Featuring 3 spacious bedrooms on the main & second floor and an additional 2 bedrooms in the fully finished basement, this home has space for a growing family or can be used to generate rental income. The basement has a separate entrance, making it ideal for tenants or extended family.With 3 modern 4-piece bathrooms, there's no shortage of convenience for everyone in the household. Enjoy the large backyard deck, perfect for entertaining, barbecues, or just relaxing outdoors.Located in a prime location, this home is within walking distance to public transit, parks, grocery stores, restaurants, and schools, everything you need is right at your fingertips. Don't miss out on this fantastic opportunity to own a home with both living and income potential! (id:24801)
Sam Mcdadi Real Estate Inc.
95 First Road
Hamilton, Ontario
Welcome to 95 First Rd W, a charming brick bungalow nestled in the sought-after Valley Park neighborhood on Stoney Creek Mountain. This home boasts 3 generously sized bedrooms, 1 bathroom, and an open-concept design that seamlessly connects the kitchen and family room. Perfect for hosting guests or enjoying cozy nights, the family room opens to a spacious backyard with a large deck ideal for outdoor entertaining. Roof and furnace (approximately 10 years old) and an air conditioner (about 8 years old). The unfinished basement provides endless potential, giving you the freedom to design a space tailored to your needs. Outdoor enthusiasts will love the proximity to stunning conservation areas, trails, waterfalls, and parks, while the convenience of nearby amenities and quick highway access makes everyday life a breeze. Whether you are searching for your dream home or a promising investment, this property offers incredible potential. Dont miss your chance to see it schedule your private tour today! (id:24801)
Exp Realty
583 Goldenrod Lane N
Kitchener, Ontario
Welcome To 583 Goldenrod Mattamy Built. The Town home You Have Been Waiting For! Located In One Of Kitchener's Most Desirable Neighbourhoods. The Home Is Sure To Impress With Many Upgrades. Main Floor Foyer Is Open, Bright And Inviting. The Kitchen Well Suited, With Upgraded Cabinets, Granite Counters, Tiled Backsplash, And Breakfast Bar. Living Area Is Wonderful Open Concept Layout With An Abundance Of Natural Light. Take Note Of The Balcony Of Which Is Great For Summer Bbq's Or A Patio Set. Going Up To The Bedrooms You Will Be Pleased With The Hardwood Staircase. This Town home Has 2 Spacious Bedrooms With 3 Bathrooms. Primary Bedroom Having A Walk-In Closet, And 3 Piece Ensuite and a Balcony for reading and enjoying sunlight. This Home Is Located In Walking Distance To School, Shopping, Rbj Schlegel Park, And Close Proximity To The 401!!! (id:24801)
Royal LePage Flower City Realty
262 Homewood Avenue
Hamilton, Ontario
Welcome to 262 Homewood Avenue in the highly sought after and premiere neighbourhood of Kirkendall in lower West Hamilton! This beautiful2.5 storey all brick home features 1400 square feet, 3 bedrooms (including spacious loft), second floor den, two full bathrooms (one brand newin basement), new solid oak floors & oak main staircase, solid maple cabinetry, high quality Brazilian granite kitchen counters, newly finishedbasement rec space with appropriate ceiling height, open concept main floor with oversized break-feast bar and a convenient exit to thebackyard! The professionally finished exterior is a wonder that features a new front railing, coated stairs, new rear deck/stairs, new fully fencedbackyard, new side fence with tasteful hardscaping capped off with a 2023 swim spa that's professionally maintained! Driveway allows 2-3 carparking finished with Unilock Coppthorne pathway, grey slate pavers and freshly sealed asphalt. The backyard carries over 100 feet deep makinga perfect setting for gatherings! An amazing opportunity for a growing family or buyers looking to add a kitchen in the basement for easier living.Find yourself in a spacious home on a generous lot with great attention to detail in one of Hamilton's most revered areas! (id:24801)
Revel Realty Inc.













