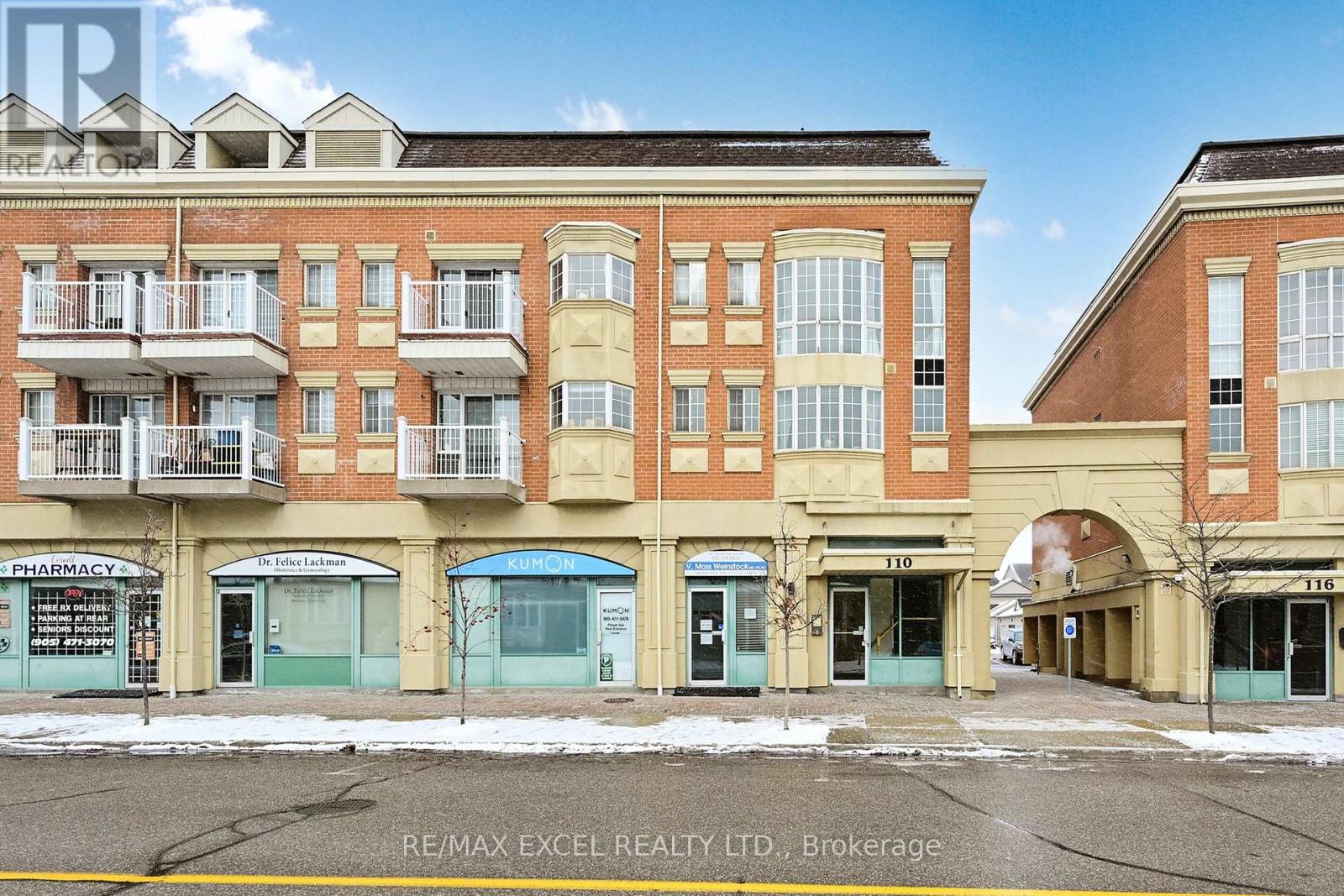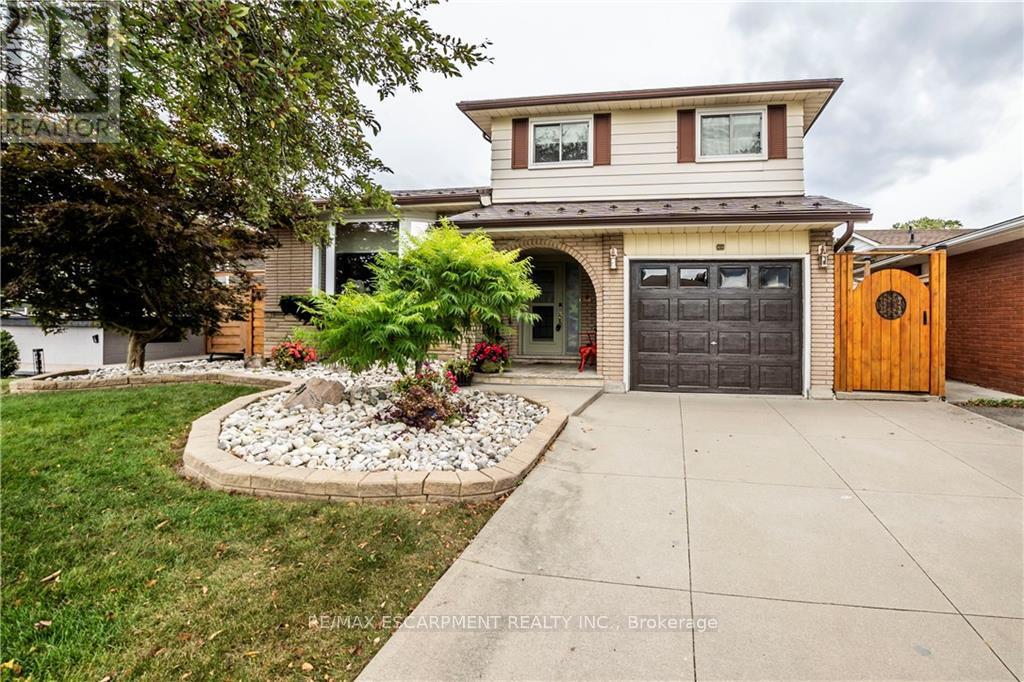2001 - 388 Bloor Street E
Toronto, Ontario
Introducing this stunning and sun-filled south-facing lower penthouse at The Rosedale Ravine Residences, an exclusive boutique building nestled in the heart of Yorkville. Enjoy breathtaking south-east views from this spacious 1,090 sq ft unit with an additional 132 sq ft of outdoor living space across two balconies. The thoughtfully designed split bedroom layout features 2 full bathrooms and 4 walk-outs, offering both comfort and convenience.Located in the prime Bloor Street area, this residence is steps away from world-class shopping, dining, and attractions like Eataly. Residents can also take advantage of exceptional amenities, including a 24-hour concierge, fitness center, guest suites, party room, sauna, and visitor parking. With the subway just moments away, you'll have easy access to the city. Included in condo fees: heat, hydro, and water. (id:24801)
Housesigma Inc.
20 Glen Eden Court
Hamilton, Ontario
Welcome to this delightful 4 bedroom, 1.5-bath semi-detached home located in the sought-after west end of Hamilton Mountain. Perfect for first-time buyers or savvy investors, this property offers an ideal mix of comfort and practicality. With quick access to the Lincoln Alexander Parkway, commuting and running errands is a breeze. Set in a peaceful, family-oriented neighborhood, this home provides the perfect retreat while still being close to all the essential urban amenities. Inside, you'll appreciate the open, functional layout that provides ample space for everyday living. The main floor features a spacious living room, a cozy eat-in kitchen, and a convenient half bath. Upstairs, you'll find three generously sized bedrooms and a full bathroom, offering plenty of room for a growing family. The private backyard is an excellent spot for outdoor relaxation or hosting guests. With schools, shopping, and parks just minutes away, this home strikes the ideal balance between serene living and urban convenience. (id:24801)
Keller Williams Complete Realty
22 Woodgate Drive
Toronto, Ontario
Basement Floor Unit On A Quiet And Very Desirable Residential Neighborhood With 2 Bedrooms, spacious bathroom updated, Open concept kitchen and Living Area, bright. Shared Laundry And 1 Parking Space Available. Fantastic Backyard To Share. Near School And Easy Access To Major Hwy. Don't Miss It! (id:24801)
RE/MAX West Realty Inc.
20817 Mccowan Road
East Gwillimbury, Ontario
Discover the epitome of multi-family living with this exquisite property, encompassing about 5,230 square feet of luxurious space. Nestled on a scenic 3.88-acre plot, surrounded by mature trees and alongside a peaceful river, this estate includes a main 3,130 sq ft bungalow and a 2,100 sq ft guest bungalow. The main home offers four bedrooms, three bathrooms, and an open, modern kitchen that integrates effortlessly with the expansive living and dining areas, ideal for hosting gatherings. Highlights include premium flooring, pot lights, updated appliances, and newly installed HVAC systems.The guest bungalow, equally impressive and recently renovated, provides three bedrooms and three bathrooms, adding both comfort and flexibility.Located at 20817 McCowan Road, this estate transcends the typical home; it's a secluded retreat that blends luxury, peace, and nature, yet remains close to East Gwillimbury's finest amenities. (id:24801)
Exp Realty
22 Dusenbury Drive
Loyalist, Ontario
Welcome To Babcock Mills! This Fantastic Freehold Home Is Conveniently Located In Odessa, Loyalist Township Just Off Of Hwy 401 (Exit 599) Minutes East Of Greater Napanee and 10 Mins Drive West Of Kingston. A Unique And Spacious 1,445 Sq.Ft. Semi-Detached Comes With A Separate Entrance & Finished Basement (Approx. 350 sqft). The Stunning Kitchen Features Solid Wood Cabinetry, Quartz Countertops with Undermount Sink, Soft-close Doors and Drawers. Flooring Boasts Durable Luxury Vinyl Planks and Elegant Ceramic Tiles. Upstairs, Discover a Laundry Room, Two Full Bathrooms and Three Generously Sized Bedrooms. The Primary Bedroom Boasts a Walk-in Closet and A Bright Four-piece Luxury Ensuite, Complete with Glass-enclosed Tiled Shower and Double Sink Vanity with Quartz Countertops. Don't Miss This Opportunity! Book A Showing Today! (id:24801)
Condoville Realty Inc.
Lower - 995 Dufferin Street
Toronto, Ontario
Welcome to the beautifully designed lower unit at 995 Dufferin St., Toronto, offering 923 sq. ft. of modern, comfortable living space. This bright and inviting unit features two spacious bedrooms and one den, a sleek bathroom, and a thoughtfully laid-out open-concept kitchen and living area, perfect for everyday living or entertaining. Residents will appreciate the convenience of site maintenance and garbage management handled by the owners, as well as access to a beautifully landscaped shared amenity space in the backyard. Located just steps from Bloor and Dufferin Station, this home is close to public transit, vibrant shops, trendy cafes, and parks, providing the perfect balance of style, convenience, and urban living. (id:24801)
Homelife New World Realty Inc.
297 Kennedy Road
Toronto, Ontario
Step into this beautifully upgraded home Situated On A Large Flat Lot 40X125 Feet with 4 parking spots! Featuring an open-concept main floor bathed in natural light, thanks to large windows throughout. Updated living/dining with LED pot lights, stylish flooring, and an upgraded kitchen! The spacious primary bedroom boasts a double closet with built-in shelving, while the second bedroom offers a walk-out to an expansive deck and private backyard. The basement features a separate entrance and features a large recreation room/bedroom, a second kitchen, and a full bathroom perfect for extended family or rental potential. The privacy-fenced backyard with an oversized deck provides endless opportunities for outdoor living and entertaining. Amazing location with steps to TTC, only minutes to the Go Station, schools, parks and shopping! (id:24801)
Royal LePage Signature Realty
C205 - 110 Cornell Park Avenue
Markham, Ontario
Welcome to this beautifully maintained two-bedroom condo, offering modern comfort and convenience in a prime location. The main floor features an open-concept layout with a spacious living and dining area that seamlessly connects to a private balcony, perfect for relaxing or entertaining guests. The stylish kitchen boasts a double sink, a convenient breakfast bar, and plenty of storage space, while the freshly painted walls and newly refinished hardwood floors add a polished, move-in-ready feel. A powder room and ensuite laundry complete the functionality of the main level. This home also includes a custom-built, brand-new AC enclosure with a stone top and a central vacuum rough-in on the main floor. On the 2nd level, youll find two generously sized bedrooms, including a bright and inviting primary bedroom with a large walk-in closet and semi-ensuite. The bathroom is designed for relaxation, featuring a luxurious soaker tub and a separate shower stall. Condo fee includes water, cable, and internet. Situated in a prime location, this condo offers easy access to parks, schools, highways, the GO Bus station, hospital, and shopping plazas. Ideally suited for first-time buyers or small families, this home provides a comfortable and stylish retreat in the vibrant Cornell Village community. Dont miss out on this exceptional opportunity! Some photos are virtually staged. (id:24801)
RE/MAX Excel Realty Ltd.
73 Birch Street
Cambridge, Ontario
Welcome to this completely rebuilt & renovated (2024), complete with a huge addition 3+1 bedroom, 2.5 bath, 2-storey detached home located in the Glenview neighbourhood. The moment you approach this home, quality of craftsmanship is apparent. The covered front porch welcomes you into the foyer & dining room. A large eat-in kitchen with two toned cabinetry, subway tile backsplash, quartz countertops & open concept living room boasts ample natural lighting, oversized patio door & pot lighting. A mudroom, main floor laundry with built-in cabinetry & quartz countertops, & a two-piece bathroom complete the main floor living space. Upstairs offers: three generous size bedrooms with Berber carpeting; the four piece bathroom with oversized ceramic tiles, full vanity with quartz countertops, & ceramic tub with tile surround; & the primary bedroom boasting large walk-in closet, pot lighting throughout, & en-suite bathroom featuring vanity with quartz countertops, ceramic flooring with in-floor heat, & shower with tile surround. The unfinished basement was crafted with high-quality ICF foundation & provides egress windows & roughed-in plumbing which is ideal for an in-laws suite. Located on a large 64 x 167 foot, fully fenced lot. This property is located close to parks, schools, La grand river, shopping, & many amenities. (id:24801)
Royal LePage State Realty
2038 Governors Road
Hamilton, Ontario
This 2.5-storey Victorian-era home offers 2,270 sq. ft. of living space with S2 commercial zoning for a live/work setup. Located on a half-acre lot, it features 4 spacious bedrooms, a remodelled attic that can be a 5th bedroom, and a charming sunroom overlooking the backyard. Modern updates include a newer kitchen with granite counters, metal roof, 200-amp electrical, Lutron lighting, and more, all while preserving historic charm. (id:24801)
RE/MAX Escarpment Realty Inc.
29 Abbington Drive
Hamilton, Ontario
Welcome to this beautiful family home located in the highly desirable neighbourhood of Gilbert on the West Mountain. This 3-bedroom side split has a unique design with plenty of living space on all levels. When entering through the front door, you can see how the home has been well cared for by the same owners for decades. Level 1offers a family room with cozy gas fireplace, newer flooring as well as a wonderful view of the backyard gardens. Inside entry from the attached garage and a powder room finishes off this level nicely. The main level includes a very bright open concept living room/dining room area with plenty of natural light ideal for entertaining or family dinners. The eat-in kitchen allows you to enjoy your morning coffee as you gaze out into the backyard gardens. The backyard is extremely private and peaceful and includes the well-maintained hot tub and garden shed. Close to all amenities, schools, parks and minutes from the Linc and HYW#403. (id:24801)
RE/MAX Escarpment Realty Inc.
86 Earl Street
Hamilton, Ontario
Welcome to 86 Earl Street, a Fabulous! 4 bedroom 2 bathroom 2-1/2 storey home, plenty of room for the whole family, a very spacious home approximately 2029 square feet, , freshly painted, new vinyl flooring on main floor, some hardwood flooring, recently updated, huge kitchen, large dining room living room with fireplace, main floor laundry & mud room combination, unheated other room could be closet or storage, huge backyard, 2 driveways, parking for 1 or 2 cars out front with more room for parking , (2 cars)out back, convenient location, a great place to call home! (id:24801)
Royal LePage State Realty













