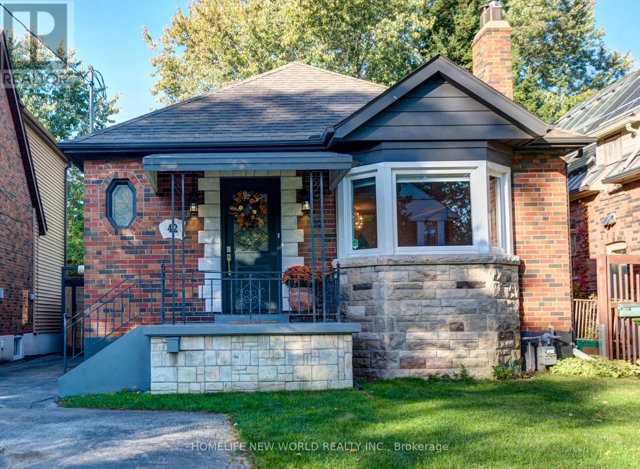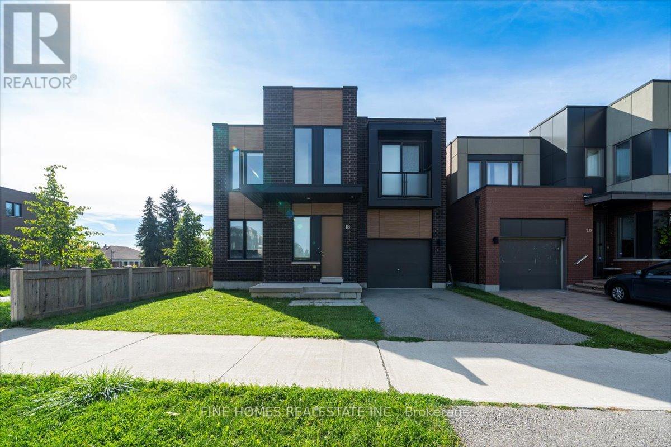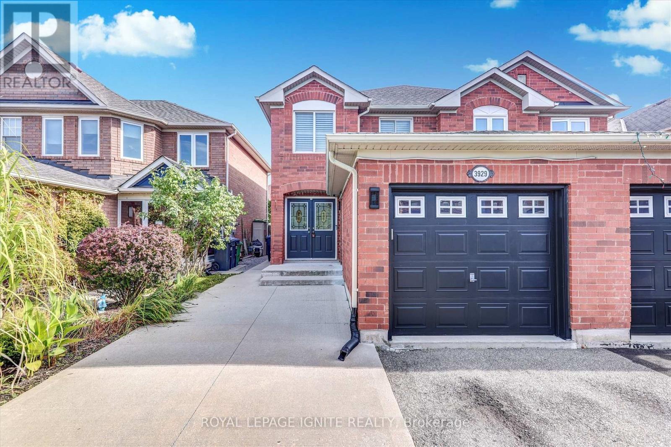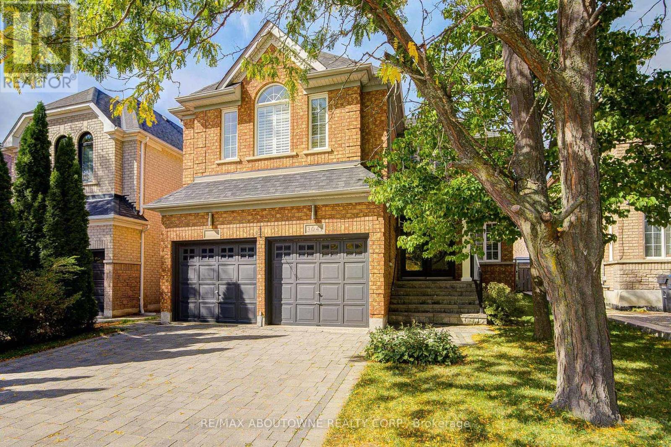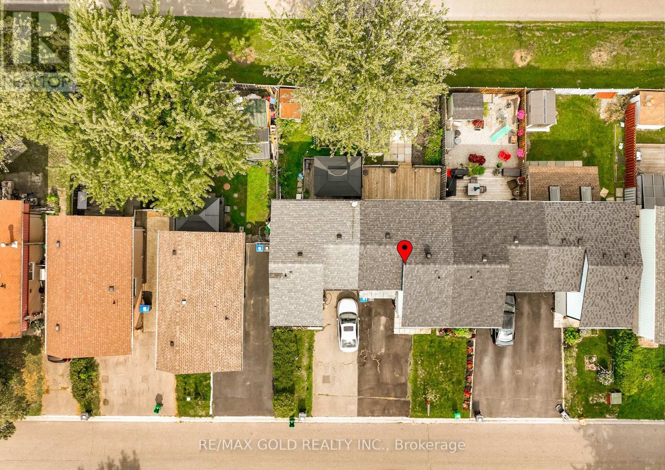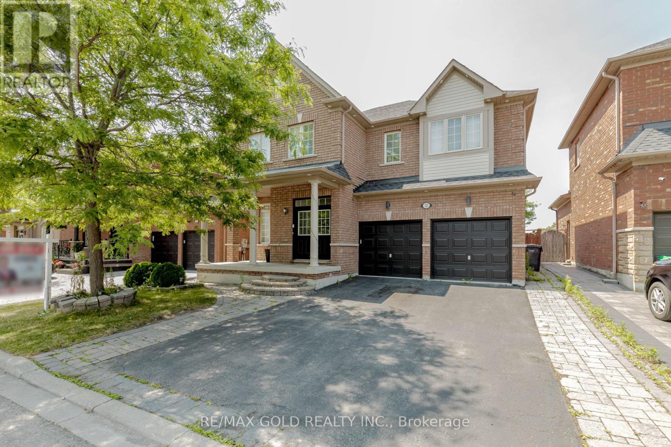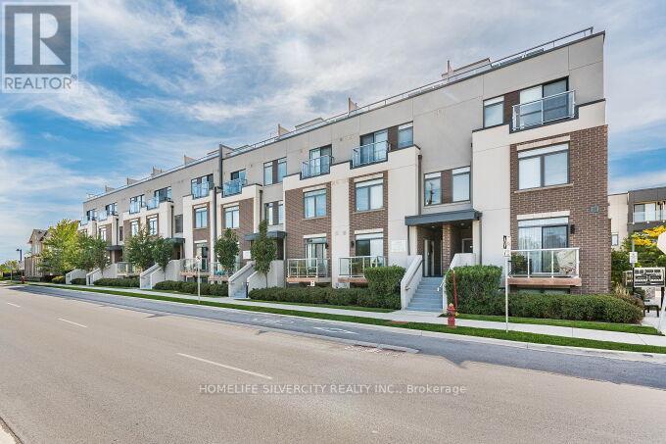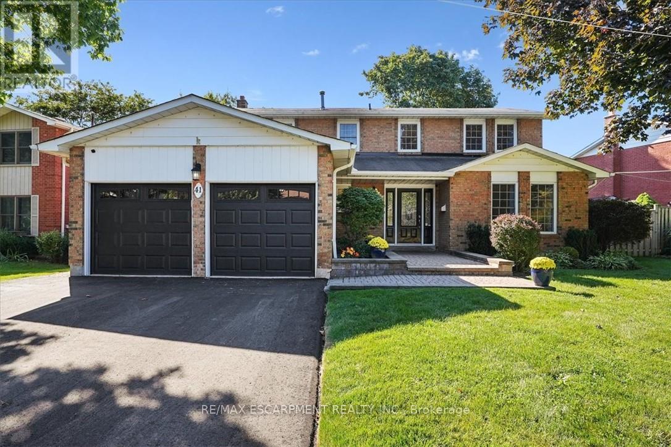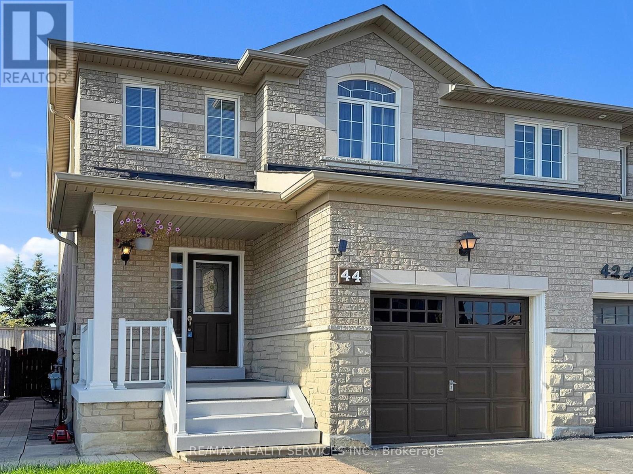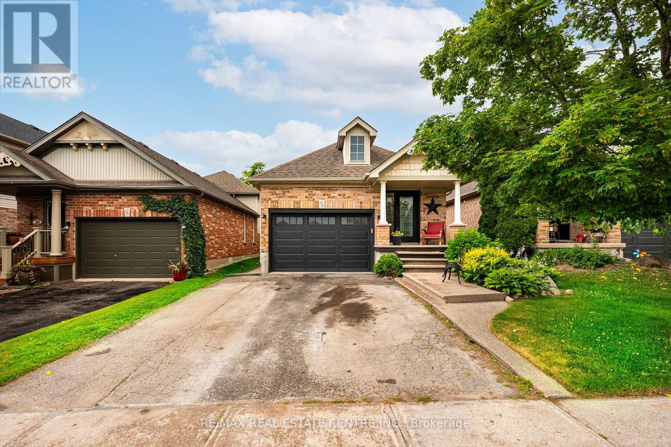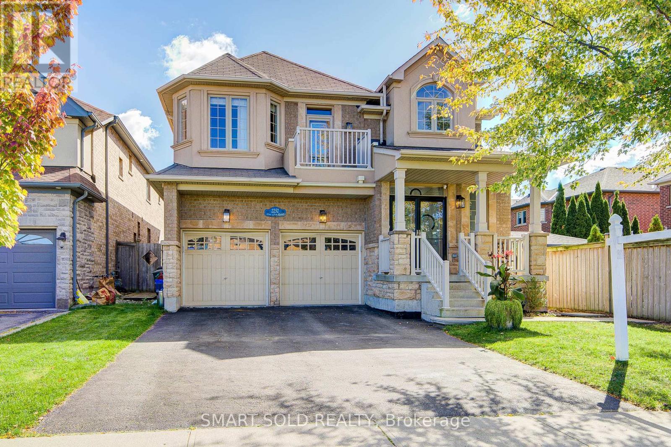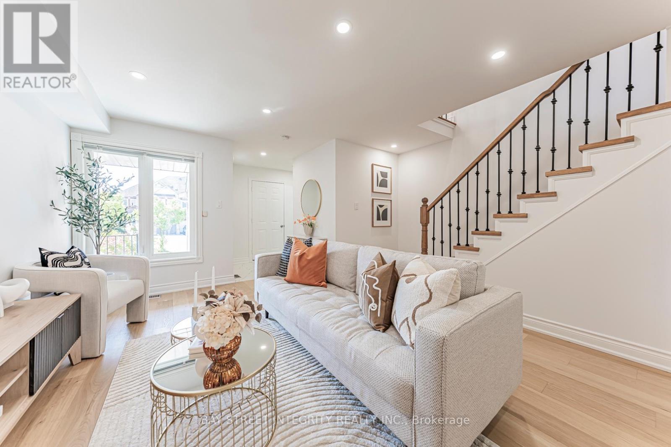42 Eleventh Street N
Toronto, Ontario
This cozy and modern 2+1 bedroom bungalow has been thoughtfully updated from top to bottom, offering the perfect blend of charm and contemporary living. Ideally located on a quiet, family-friendly street in the highly sought-after lakeside community of New Toronto, its a turn-key home ready to welcome your family today. Every room has fresh paint, new fixtures, and contemporary touches. The bright, spacious living room features an inviting fireplace. The kitchen, newly renovated with sleek finishes, has a new fridge and stove. The fully renovated basement, complete with a full bath and a separate entrance, is ideal for a family room, guest suite, or income potential. The laundry room was refinished and has a new washer and dryer. Pride of ownership is evident in all the work completed - from replacing windows and doors (interior and most exterior) to refinishing the stairs, replacing the central air unit and water heater, adding a backwater valve and sump pump and very importantly, bringing the electrical panel up to code. The fully fenced-in backyard offers a private retreat, while the sunroom promises a relaxing space to unwind. The long private driveway, widened to accommodate two cars, leads to a large detached garage. This prime location is walking distance to several top schools, including Humber College. With just under 2000 square feet of living space (on both levels) and set on a generous 33.5 x 112 ft lot, this home is designed for family living in a community that truly feels like home. Stroll to the lake, explore nearby parks, and enjoy all the charm that comes with life by the water. (id:24801)
Homelife New World Realty Inc.
18 Stanley Greene Boulevard
Toronto, Ontario
Welcome to 18 Stanley Greene Blvd! Stunning 5-Bedroom Detached Home in the heart of Downsview Park with over 3,000 Sq Ft (MPAC) on a 140 Ft Deep Lot! $$$ Spent on Upgrades Hardwood Floors, Smooth Ceilings, Pot Lights, Custom Lighting. Chefs Kitchen with Granite Counters, Backsplash, New S/S Appliances & Pantry. Bright & Spacious Bedrooms + Open-Concept Family/Office (5th Bedroom Option). Finished Basement with 2-Bedroom Apartment & Separate Entrance Perfect for In-Law Suite or Rental Income! Walk to Downsview Park, Minutes to 401, Allen Rd, Yorkdale, York University, Shops & Restaurants. A Must See! (id:24801)
Fine Homes Realestate Inc.
3929 Milkwood Crescent
Mississauga, Ontario
3929 Milkwood Crescent sits in the heart of Mississauga's family-friendly Lisgar community, offering a bright and functional 2-storey home with four bedrooms, three bathrooms, hardwood floors, fresh paint, pot lights, and two fireplaces for added comfort. The finished basement extends your living space with an office and wet bar, while crown moulding, wainscoting, and large windows bring style and natural light throughout. Outside, both the front and back are finished in low-maintenance concrete, and with no sidewalk, you'll enjoy extra driveway parking and easier winter upkeep. Families will value the excellent nearby schools including St. Albert of Jerusalem, Osprey Woods, Meadowvale Secondary, and ÉSC Sainte-Famille, along with close access to Lisgar GO Station, Smart Centres Meadowvale, Meadowvale Community Centre, and nearby parks and trails such as Osprey Marsh and Lisgar Fields. With shopping, transit, recreation, and schools all within minutes, this home delivers comfort, convenience, and lifestyle in one of Mississauga's most desirable neighbourhoods. (id:24801)
Royal LePage Ignite Realty
3041 Caulfield Crescent
Mississauga, Ontario
Welcome to this executive detached home nestled on a quiet crescent in the highly desirable community of Churchill Meadows.This beautifully maintained property, with approximately 3,100 sq. ft. above grade, offers the perfect blend of elegance, space, and modern upgrades. Featuring 4 bedrooms, 4 bathrooms, and two spacious family/media rooms. The 2nd floor family room can also be converted into a 5th bedroom. This home provides exceptional comfort for families of all sizes. A main floor office/den adds versatility, making it ideal for remote work or study.The open-concept new kitchen is the heart of the home, upgraded with top line stainless steel appliances, quartz countertops and backsplash, a large picture window, and a walkout to the Fenced backyard interlock patio. Overlooking the bright family room with a cozy gas fireplace, this space is perfect for both everyday living and entertaining.Upstairs, the primary suite features a walk-in closet and a luxurious 5-piece ensuite with a large window. A second large bedroom with its own 4-piece ensuite adds convenience, while two additional bedrooms are spacious and filled with natural light. The home is further enhanced by upgraded bathrooms, hardwood floors throughout, and pot lights on both the main and second floors ,California Shutters on all windows. Additional perks include main-floor laundry with garage/backyard access.The exterior is equally impressive, boasting an interlock driveway with parking for 4 cars and a beautifully designed backyard patio shaded by a mature maple tree creating a private retreat for relaxation or outdoor gatherings.Located in a high-demand area close to schools, parks, shopping, and transit, this home truly has it all. Don't miss the opportunity to own in one of Mississaugas most sought-after neighbourhoods! (id:24801)
RE/MAX Aboutowne Realty Corp.
9 Gladstone Square
Brampton, Ontario
Welcome to 9 Gladstone Square, Brampton! This well-maintained freehold townhouse offers a functional layout with a bright and spacious living/dining area, complete with walkout to a private, fully fenced backyard featuring deck and gate to green space with no neigbours behind!-perfect for barbecues and entertaining. The yard also includes a garden area, green space for relaxation, and a storage shed with electricity. The eat-in kitchen overlooks the front yard and provides direct access to two-car driveway parking. Upstairs, you'll find three generous-sized bedrooms (currently converted to two but easily converted back to three) filled with natural light, along with a full bathroom.The unfinished basement offers endless possibilities, boasting a large rec room, two-piece ensuite, and potential for an in-law suite or space for a growing family. Conveniently located close to parks, schools, public transit, Highway 410, and more, move-in-ready home is ideal for families looking for comfort and accessibility. (id:24801)
RE/MAX Gold Realty Inc.
22 Ungava Bay Road
Brampton, Ontario
Beautifully Maintained East-Facing Home with Legal Basement Apartment Set on a premium 45 ft lot with no rear neighbours, this bright and welcoming home offers 4 spacious bedrooms and 3full baths upstairs, plus a legal basement apartment with a separate entrance currently rented for $1,800/month for great income potential. Enjoy 9 ft ceilings, crown molding, hardwood floors, and a cozy bay window on the main floor. The modern kitchen features stainless steel appliances and granite countertops, opening to a private backyard with a deck and garden shed perfect for relaxing or entertaining. Located just steps from junior and middle schools and only 2 minutes from public transit. Major updates include the roof (2021) and A/C (2024). This home checks all the boxes: space, location, and rental income! Offer any time. (id:24801)
RE/MAX Gold Realty Inc.
104 - 3058 Sixth Line
Oakville, Ontario
Welcome to modern luxury living in this beautifully crafted 2-bedcondo townhouse, perfectly situated in Oakville's prestigious The 6ixth Towns. Designed with both elegance and functionality in mind, this home showcases sleek contemporary finishes, open and versatile spaces, and a private outdoor retreat that extends your living area. Nestled in the highly desirable Glenorchy community, it offers the perfect mix of style, comfort, and everyday convenience, an exceptional residence to enjoy today and a smart investment for the future.The contemporary kitchen is a true centerpiece, boasting abundant storage, an oversized island with elegant stone countertops, premium stainless steel appliances, and a bright dining area that's perfect for everyday meals. Its open-concept design flows seamlessly into the living room, creating a warm, inviting atmosphere ideal for both relaxation and entertaining. Convenient in-unit laundry further enhances the practical appeal of this modern home. Freshly updated and move-in ready, the primary suite offers a serene retreat complete with a spacious walk-in closet and a well-appointed ensuite featuring a large shower and thoughtfully separated areas for privacy and comfort. The versatile second bedroom adapts effortlessly, ideal for guests, children's room, or a productive home office. With natural light streaming through large windows and generous storage throughout, the space feels bright, airy, and functional. Step outside to enjoy your private patio, perfect for morning coffee, quiet evenings, or entertaining in your own outdoor sanctuary. The location is unmatched-close to Oakville Trafalgar Memorial Hospital, Hwy 407, GO Station, Walmart, Canadian Superstore, banks, restaurants, and everyday conveniences. Outdoor enthusiasts will appreciate the proximity to Isaac Park and Sixteen Mile Sports Complex, while families benefit from top-rated schools including Oodenawi Public School, Holy Trinity Catholic, and more. (id:24801)
Homelife Silvercity Realty Inc.
41 Steen Drive
Mississauga, Ontario
Welcome to this charming home in one of Mississauga's most exclusive pockets, where two tree-lined streets wind gracefully along the Credit River. Upon entering, note the updated, beautiful front door with sidelights, plus the two-storey foyer providing lots of light with the open upper-level hallway. The main and upper levels feature stunning solid red-oak floors with a rich walnut stain filling the principal rooms with warmth. Natural light flows throughout the home! The extended, 20ft long, renovated kitchen features an island with a double undermount sink, more cupboard space, and dishwasher; a small-appliance bar, and room for a generous table in the eat-in area; plus walkout to the deck, gazebo, and pool. The spacious family room provides an electric fireplace and sliding doors leading to the beautifully landscaped backyard retreat with an inground pool. A convenient main-floor laundry/mudroom offers a side-door entry, plus a 2-piece powder room that completes this level. Upstairs, youll find four spacious bedrooms. The primary suite easily accommodates a king-sized bed, plus features a walk-in closet and an updated 3-piece ensuite with a separate shower. Three additional bedrooms share the renovated main 4-piece bathroom. The lower level offers even more living space, including a relaxing 26' recreation room, an exercise room, multiple storage areas, and a large unfinished space which was just recently updated with brand new insulation - ready for your creative vision. With direct access to the scenic 12 km Culham Trail along the Credit River and surrounded by friendly welcoming neighbours, this home is a rare find that blends comfort, charm, and community. Easy access to the 401 and 407. Walk to grocery, Tim's (20 min). Streetsville Secondary School district. Love where you live! (id:24801)
RE/MAX Escarpment Realty Inc.
44 Amethyst Circle
Brampton, Ontario
**OPEN HOUSE THIS WEEKEND FROM 2-4 PM** Welcome Home To 44 Amethyst Circle! This beautifully updated and freshly painted semi-detached home is move-in ready and thoughtfully designed for comfort, convenience, and entertaining. With a highly desirable east exposure and fantastic layout, its the perfect fit for families of all sizes! The main level offers a spacious family room, open-concept living and dining with neutral laminate flooring and pot lights, plus a modern entertainers kitchen featuring quartz countertops, stainless steel appliances, gas range, stylish backsplash, and a bright breakfast area with a walkout to your private backyard perfect for BBQs and gatherings. A powder room and direct garage access complete this level. Upstairs, the second floor showcases 3 generous bedrooms with matching laminate throughout. The primary suite features a large walk-in closet and a 4-piece ensuite, while the other bedrooms share a full bathroom. The finished basement expands your living space with an open-concept layout, new vinyl flooring, pot lights, and a laundry area with sink ideal for a rec room, gym, or media area. Enjoy parking for 4 vehicles on the driveway + 1 car garage, a private backyard with no neighbours behind, roof re-shingled in 2023, and an owned hot water tank. Perfectly located in a family-friendly community close to shopping, groceries, schools, medical centers, temples, rec centers, bus stops, and major highways everything you need is right at your doorstep. Don't miss this opportunity to own a home that checks all the boxes book your showing today! (id:24801)
RE/MAX Realty Services Inc.
28 Henderson Street
Orangeville, Ontario
28 Henderson Street is an inviting back-split tucked into one of Orangeville's most established west-end neighbourhoods. With 3+1 bedrooms, 3 bathrooms, and a layout that offers both flexibility and function, this home is an ideal fit for young families, down-sizers, or anyone looking for a quiet street in a truly convenient location. From the moment you arrive, the curb appeal stands out. A double driveway and single-car garage are framed by extensive exposed aggregate concrete wrapping the front steps, walkway, and continuing through to the backyard patio. The mature setting and low-maintenance landscaping set the tone for easy, relaxed living. Step inside to a bright, open main level where vaulted ceilings and sight lines into the lower-level family room create a sense of airiness and flow. The layout is designed for everyday comfort, with defined spaces that still feel connected. Downstairs, the finished lower level offers in-law suite potential or the perfect setup for guests or teens. It features a spacious living area, wet bar, large bedroom, and a sleek 3-piece bathroom complete with a glass-enclosed shower. Whether you're hosting family or creating a private retreat, the space is ready for whatever life brings. Out back, enjoy summer evenings on the private, fully fenced patio beside your very own koi pond an unexpected touch that adds a bit of calm to your everyday routine. No grass to cut, no fuss just your own slice of peace. All this within walking distance to Fendley Park and splash pad, and just minutes to the Orangeville bypass, schools, shops, and downtown. A well-cared-for home in a location that makes life easier what more could you ask for? (id:24801)
RE/MAX Real Estate Centre Inc.
2252 Pine Glen Road
Oakville, Ontario
Welcome to 2252 Pine Glen Road, detached property in the heart of Oakville with Spacious 5+2 Bedrooms and 5 bathrooms, The basement includes a second kitchen and in-law suite potential, perfect for extended family or guests.The property is freshly painted & boasts all-new flooring on the main level, Main Floor offers 9 Feet Ceiling Height,The Kitchen Features all stainless-steel appliances, complemented with granite countertop and Centre Island, as you move along to the living room you are greeted with a cozy fireplace. All-new high-efficiency windows . The attic has been meticulously upgraded with enhanced insulation & the garage, located directly beneath one of the bedrooms, features a spray-foamed ceiling, reducing noise transmission and increasing the overall tranquility of the home. A brand-new high-efficiency furnace and central air conditioning unit have been installed.The backyard is an entertainers dream with a sparkling pool, multiple seating areas, and a stylish pergola all surrounded by mature trees for privacy.A rare opportunity to own a resort-style property . (id:24801)
Smart Sold Realty
6847 Dillingwood Drive
Mississauga, Ontario
This Charming Brick Semi-Detached Residence Sits On A Quiet, Family-Friendly Street And Has Been Tastefully Updated Throughout. Featuring Brand-New Engineering Hardwood Flooring, A Refinished Kitchen And Staircase, And Upgraded Bathrooms, The Home Offers Both Style And Comfort. The Second Floor Boasts Three Spacious Bedrooms, While The Finished Basement With New Laminate Flooring Provides Additional Living Space, Perfect For A Recreation Room Or Home Office. Recent Updates Include A New Range Hood (2025), Fridge (2023), Stove (2022), Furnace (2022), And Hot Water Tank (2022). Fully Fenced Backyard With Deck. No Sidewalk On The Driveway. There are No Rental Items. Located Just Steps To Scenic Parks, Trails, Schools, Shopping, And Restaurants, This Home Also Offers Excellent Transit Options With Nearby GO Bus Stops, Lisgar GO Station, And Quick Access To Highways 407 And 401. With Move-In-Ready Condition, This Is A Rare Opportunity Perfect For Buyers Looking For A Turnkey Property With Nothing Left To Do But Settle In And Enjoy. (id:24801)
Bay Street Integrity Realty Inc.


