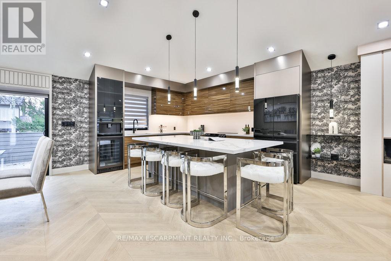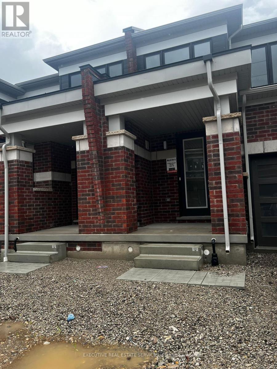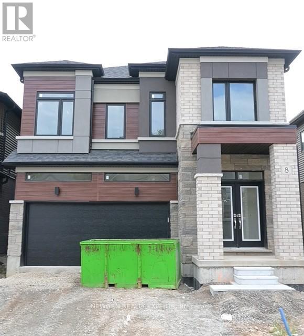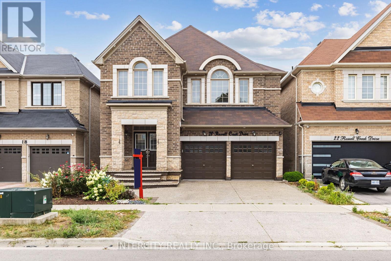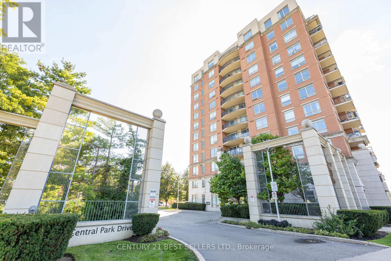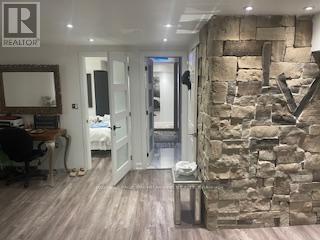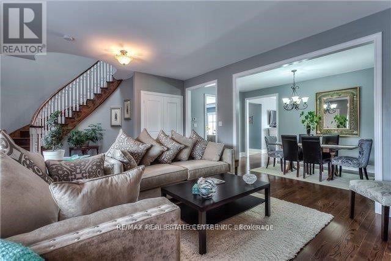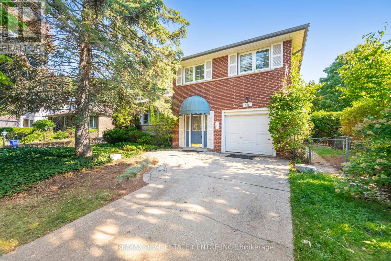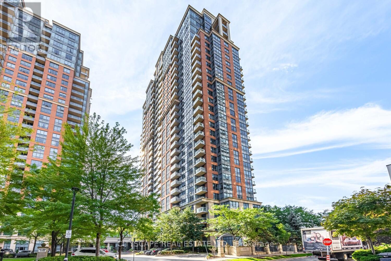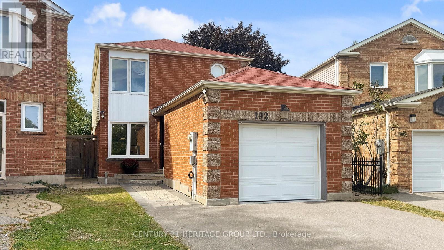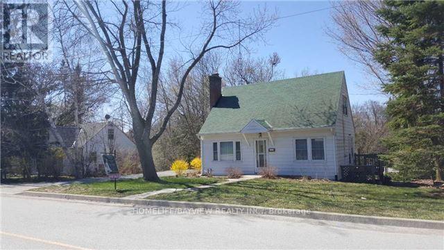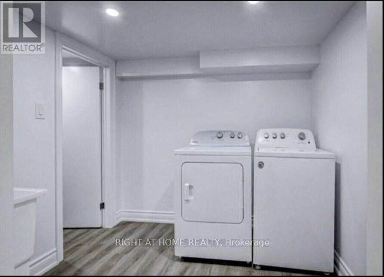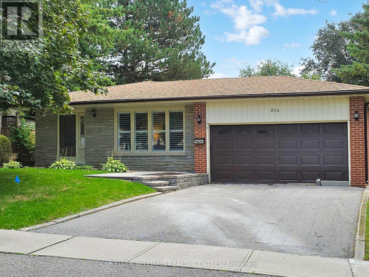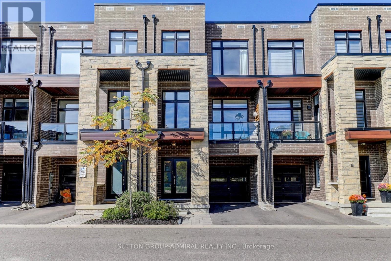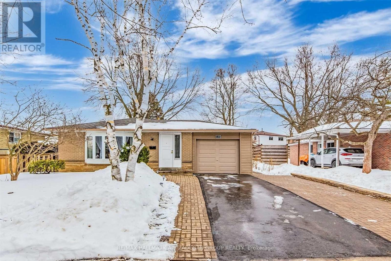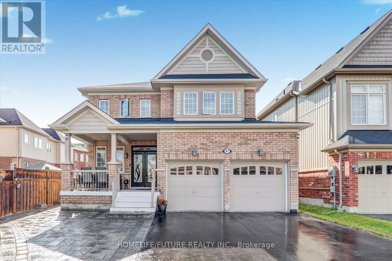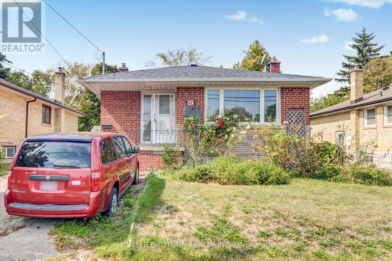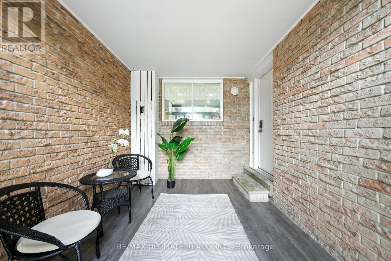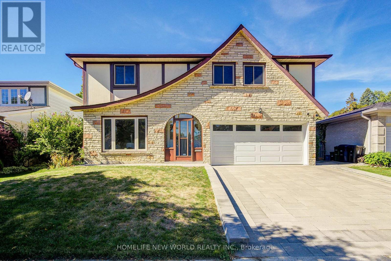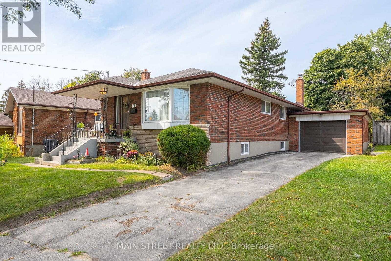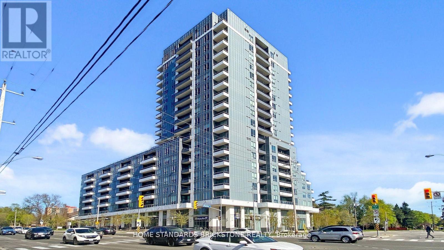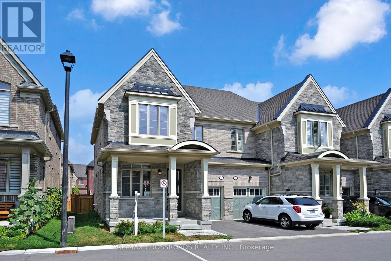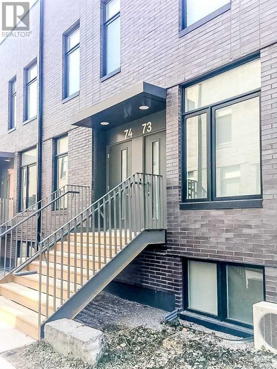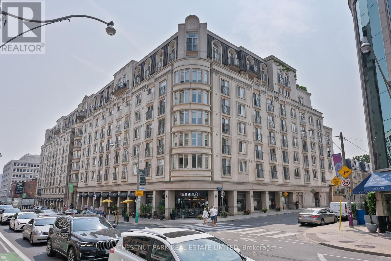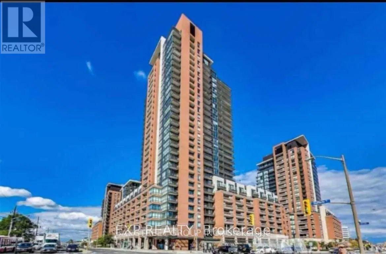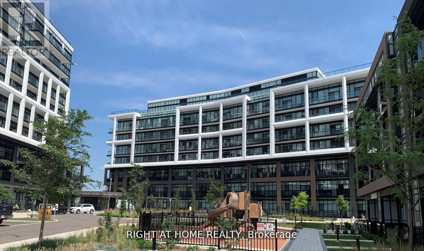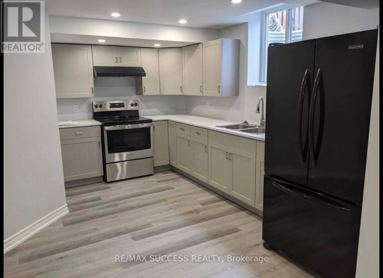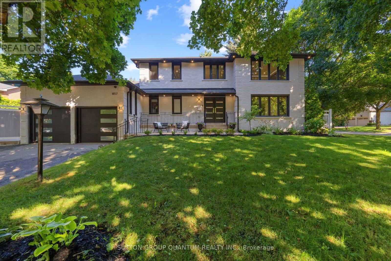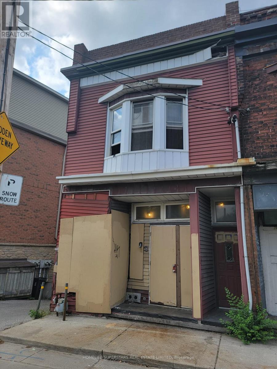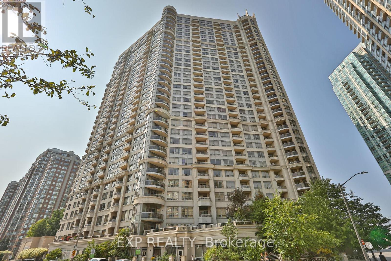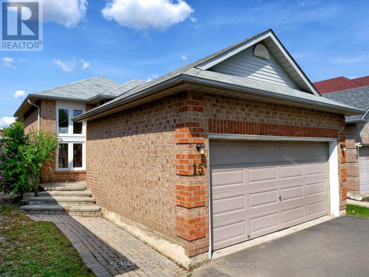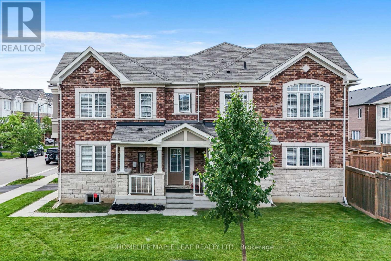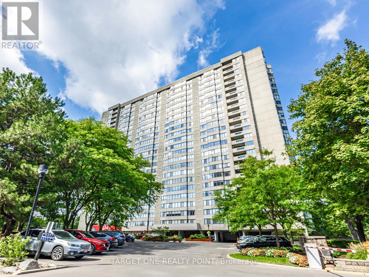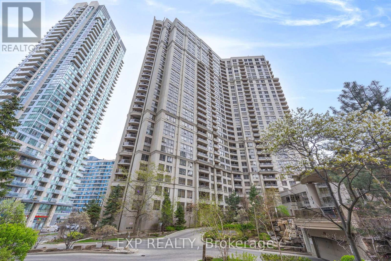Upper - 55 West 22nd Street
Hamilton, Ontario
Experience elevated living in this beautifully designed upper-level home, offering 3 generous bedrooms and 2 elegant bathrooms. From the porcelain-tiled foyer with quartz detailing to the soaring vaulted ceilings, every element has been carefully crafted for style and comfort. The open-concept floor plan seamlessly connects the living, dining, and kitchen areas, all bathed in natural light and accented by chevron-patterned white oak hardwood floors. The chef-inspired kitchen showcases custom European walnut cabinetry, quartz countertops, and high-end appliances, including a Samsung refrigerator and a built-in Fisher & Paykel coffee machine. The spacious living room centers around a Valor electric fireplace set in rift-cut white oak, creating a warm, refined ambiance. Retreat to the luxurious primary suite featuring vaulted ceilings, a Napoleon electric fireplace, and a spa-like ensuite complete with dual fogless LED mirrors and a sleek glass-enclosed shower. With parking for up to 8 vehicles, this home combines contemporary elegance with everyday functionality. A six-month lease is available. (id:24801)
RE/MAX Escarpment Realty Inc.
16 - 15 Blacklock Street
Cambridge, Ontario
Modern 3-bed, 2.5-bath freehold townhouse in Cambridges desirable Westwood Village by Cachet Homes. Features include an open-concept layout, stylish finishes, 1-car garage plus driveway, and low $204.20/month common element fee. Just 10 mins to Hwy 401, Conestoga College, Costco, and more. Ideal for families, professionals, and commuters alike! (id:24801)
Executive Real Estate Services Ltd.
8 Mckernan Avenue
Brantford, Ontario
Assignment Sale!!! Gorgeous Detached House in located at a very Desirable Neighborhood of Brantford. This Glasswing 9 Elev. C model in LIV Nature's Grand community Phase-3 in Brantford! house is Over 2600 Sq Ft With 4 Bedrooms and 3 and a half Bathrooms , Over $110K Worth Of Upgrades Including 9" Feet Ceiling On main and 2nd floor, Oak Stairs, Smooth Ceiling and Hardwood at Main floor, Built In Appliance Rough In, upgraded Double Door Entry with Living/Dining & Large Great Room on Main Floor. Spacious Kitchen with Breakfast area. Large Primary Bedroom with 5 Pieces Ensuite with 2 walk in closets on second floor. Second Large Bedroom with 4 Piece Ensuite with walk in Closet. Other 2 Large Bedrooms & 3 Piece bath. Laundry on second floor, 200 AMP. 3 PC washroom Rough in Basement. Large 36X24 Basement Window, Cold Cellar. Gas FirePlace, Future BBQ line and Gas Stove line. MINUTES TO Hwy 403, GRAND RIVER, DOWNTOWN BRANTFORD, HOSPITAL, LAURIER UNIVERSITY BRANTFORD, SCHOOLS, TRAILS,GOLF COURSE, CLOSE TO PLAZA AND ALL OTHER AMENITIES. Floor plan attached for measurements. Listed for Fair Market Value, Selling at $180000 less than the Purchase Price! (id:24801)
Newgen Realty Experts
20 Russell Creek Drive
Brampton, Ontario
Welcome to 20 Russell Creek Rd, Brampton ,Discover luxury and comfort in this beautifully upgraded detached home located near Dixie and Countryside one of Brampton's most sought-after neighborhoods. Boasting approximately 2,567 sq ft of elegant living space, this 4-bedroom, 4-bathroom home offers a perfect blend of style and functionality.Property Highlights:Stunning stone elevation with double-door entry ,Separate side entrance to an unspoiled basement ideal for future rental or in-law suite ,Extended exposed concrete driveway and backyard perfect for entertaining, Carpet-free throughout with gleaming hardwood floors on the main floor and upper hallway, Modern kitchen with quartz countertops and an extra pantry for added storage, Elegant iron picket staircase and contemporary window shades, Spacious primary bedroom with a glass-enclosed shower in the ensuite, Upgraded 200 Amp electrical panel perfect for future additions or EV charger.This meticulously maintained home delivers on both luxury and convenience, making it a standout choice for families or investors alike. Don't miss your opportunity to own in this high-demand area! (id:24801)
Intercity Realty Inc.
401 - 1050 Main Street
Milton, Ontario
Stunning 1-bedroom condo in Milton's prestigious Art on Main. Features modern kitchen with SS appliances, quartz counters, open-concept layout, floor-to-ceiling windows, private balcony &in-suite laundry. Includes 1 parking. Luxury building amenities: pool, gym, concierge, rooftop terrace & more. Steps to GO, shops, parks & highways. A must-see! (id:24801)
Save Max Specialists Realty
1148 Windbrook Grove
Mississauga, Ontario
Absolute Showstopper Beautiful 3 Bedroom & 4 Washroom 2 Storey Semi Detached House With Finished 1 Bedroom Basement For Lease In One Of Demanding Neighborhood Of East Credit In Mississauga, This Semi Detached House offer Combined Living/Dining Room, Separate Family Room With Fireplace & Large Window, Upgraded Kitchen With Quartz Counter/Stainless Appliances, Breakfast Combined With Kitchen And W/O To Backyard With Ravine Lot Backing To Golf Course, No Carpet Whole House, Second Floor Offer Master With W/I Closet & 4 Pc Ensuite, The Other Good Size Rooms With Closet & 4 Pc Bath, Finished 1 Bedroom Basement With Rec Room & 3 Pc Bath, Walking Distance To The Heartland Town Centre, Golf Course, Public Transit, Rick Hanson School & Mins From The 407, 403 & 401. (id:24801)
Save Max Real Estate Inc.
611 - 2325 Central Park Drive
Oakville, Ontario
Fabulous Bright 2 Bed, 2 Bathroom Corner Unit, With 2 Parking Spots Included Plus Storage Locker InDesired Oak Park Community! Beautiful Unobstructed Views Of Ponds And Green Space, Parks . ModernKitchen Cabinets . Spacious Combined Living. (id:24801)
Century 21 Best Sellers Ltd.
7 - 70 Plunkett Road
Toronto, Ontario
GREAT LOCATION. 2 BEDROOM, FULLY RENOVATED APARTMENT. RENT PLUS HYDRO ONLY. COMES FURNISHED WITH KITCHEN WARE, DISHWASHER, FRIDGE, STOVE, WASHER, DRYER. SURFACE PARKING ONLY. (id:24801)
Royal LePage Premium One Realty
9075 Derry Road
Milton, Ontario
Rental Townhome with Utilities Included! Spacious Luxury Condo Townhome for Rent in Milton - Enjoy luxury living without the stress of extra bills! This stunning 2,993 sq. ft. condo in the heart of Milton comes with all utilities included in the rent-a rare find for a home of this size and quality. The property boasts 3 large bedrooms with brand new berber carpeting and 4 upgraded bathrooms. Entertain in style with formal living and dining rooms, relax in the spacious family room or admire the custom $4,000 reclaimed hardwood feature wall that sets the tone for the homes refined design. Upgrades continue throughout the property, including hardwood floors in the main floor and upper hallway, kitchen quartz countertops, stainless steel appliances and a dramatic circular hardwood staircase with skylight. Fresh paint and new carpeting give the entire home a fresh, modern feel. Two parking spaces are included - one in the garage and one in the driveway for added convenience. This is a home you truly need to see to believe. With its unbeatable location, move-in ready condition, and the incredible bonus of utilities included-its one of the best rental opportunities in Milton. (id:24801)
RE/MAX Real Estate Centre Inc.
74 - 4330 Ebenezer Road
Brampton, Ontario
One of the Best Locations in Gore Area Near Highway 50. Brand New, Never Lived In. GROUND/MAIN LEVEL. Full Of Natural Light. 3 Car Parking (2 Car Garage + 1 Driveway Parking), 3 Bedrooms, 2 Full Washrooms, Big Balcony, Big Porch, Gorgeous Color Scheme, Zebra Blinds. Stainless Steel Fridge, Stove, Dishwasher, Laundry Washer and Dryer, Central Air Conditioner and Heating. Open Concept. Modern Kitchen with Granite Countertops and Upgraded Tile Flooring. Central Air Conditioning,. Walk to Gurughar (Gurdwara), Temples, Plazas, Public Transport. Minutes to Highways, Schools and Amenities. (id:24801)
Homelife Superstars Real Estate Limited
2845 Tradewind Drive
Mississauga, Ontario
Welcome to 2845 Tradewind Drive, Mississauga. Such a lovely home in a popular neighborhood. Located in Meadowvale, a short walk to plazas, Parks, Trails, Schools, & Gas station. Freshly Painted + Bright. Features include a fabulous aggregate driveway, 2 car Garage with entrance to interior of the home. Laminate + ceramics on main level, upgraded broadloom in bedrooms & Hallway. The Bedroom above the garage is ideal for an additional family room, or use it as the 4th Bedroom. The master Bedroom offers a walk in closet & ensuite washroom with jacuzzi tub + separate shower. The kitchen & family room are open concept with a gas fireplace. A full basement offers tons of storage space & room for you to create your own design. Imagine the possibilities. This home is move in ready. (id:24801)
Icloud Realty Ltd.
Ipro Realty Ltd
132 - 9800 Mclaughlin Road
Brampton, Ontario
Beautifully maintained townhome featuring 3 bedrooms, 2.5 bathrooms, a finished basement, and a fully fenced backyard backing onto a ravine. The welcoming foyer offers a convenient closet and showcases a modern steel rod staircase. The spacious living room is complete with a cozy gas fireplace and overlooks the private backyard perfect for enjoying the fall season. The eat-in kitchen includes stainless steel appliances, a breakfast bar, and sliding doors from the dining area for seamless indoor/outdoor living. Upstairs, you'll find three generous bedrooms, including a primary suite with a walk-in closet and a well-appointed 4-piece bathroom. The finished basement provides flexible space, ideal as a rec room, home office, or additional bedroom. Located just off McLaughlin Valley, this home is close to schools, parks, restaurants, grocery stores, and all amenities. (id:24801)
Housesigma Inc.
525 Swann Drive
Oakville, Ontario
Gorgeous Sidesplit in West Bronte, Oakville! Immaculate 3+1 bedroom home on a quiet, family-friendly street, surrounded by multi-million-dollar homes. Upgraded kitchen & baths with granite counters, new waterproof laminate flooring, and freshly painted throughout. Enjoy a large, private backyard with mature trees ideal for entertaining! Finished basement, versatile family room with ensuite, and prime location near top schools, parks, shopping, transit, and highways. Move-in ready! (id:24801)
RE/MAX Real Estate Centre Inc.
1131 - 35 Viking Lane
Toronto, Ontario
Just Listed! This is the one! Well priced! Comes with Flex-space, a big, proper den with doors that can have so many uses. Stunning Condo Building by Tridel. Excellent location too - next to Kipling Station, Next door to new Grocery store (Farm Boy), across the street from Starbucks and Toronto's famous Apache burgers. Small pet friendly, professionally managed Del building with luxurious amenities. See photos! East Facing One Bedroom + Den With A Large Sun-Filled Balcony. Balcony and Dining Area offers open views of CN tower and Downtown Skyline in the distance. Versatile actual, real, proper size DEN! With Double French Doors it offers elegance and opportunity to use it as Guest Room, Kid's Room, Library, Dining Area, or a Home Office. How would you use it? Modern Open Concept Kitchen With Granite Countertops and breakfast bar.This Home Offers A Spacious Master! Big enough For A King-Size Bed! Walk-In Closet. Ensuite laundry! You'll love living here. Mins To Hwy 427, Qew, Sherway Gardens, And Cloverdale Mall.This Luxury Tridel Building Features 24Hr Concierge, Pool, Theatre, Virtual Golf, Gym & More! See Video Tour! See brochure for Top 10 reasons you'll love this condo! (id:24801)
Cityscape Real Estate Ltd.
22 Relton Circle
Brampton, Ontario
Spacious home for lease in Castlemore prime location Brampton. Looking for comfort, convenience and room to grow? This beautiful 4-bedroom, 2.5-bathroom semidetached home is perfect for a family or two families sharing. The school and the park are within walking distance. Key features: 4 bright and spacious bedrooms, 2.5 bathrooms, a separate family room and living room, a dedicated dining area, and hardwood flooring throughout backyard for entertaining or relaxing outdoors. Parking for 2-3 vehicles (driveway & garage), On-site laundry sharing with the basement family, 70 % utilities, Lots of natural light. Unbeatable Location: Walking distance to bus stops, park, banks, grocery stores, and schools, everything you need is just around the corner! Ideal for families with a great price. Set in a safe, welcoming neighborhood with great community vibes. (id:24801)
Homelife G1 Realty Inc.
502 - 320 Plains Road E
Burlington, Ontario
Stunning one bedroom + den suite at Affinity in Aldershot! Custom kitchen with quartz, stainless steel appliances, breakfast bar and glass subway tile backsplash. Open concept living with 9' ceilings, in-suite laundry, 4-piece bathroom and spacious private balcony. Steps to the GO station, RBG, marina, library, schools and Burlington Golf & Country Club. One underground parking space and one storage locker on unit level. Building amenities include loads of visitor parking, electric car charging station, rooftop terrace with BBQs, gym, yoga room and party room! (id:24801)
RE/MAX Escarpment Realty Inc.
192 Winding Lane
Vaughan, Ontario
This stunning, fully renovated 3+1 bedroom, 4-bathroom detached home offers the perfect blend of modern design and everyday functionality. Inside, you'll find a chef-inspired kitchen with custom cabinetry and premium appliances, custom-designed closets, new flooring throughout, and two cozy electric fireplaces. A sleek 4-piece bathroom and a brand-new laundry room add comfort and convenience, while a fully waterproofed basement provides extra living space and peace of mind. The primary bedroom features a stunning new walk-in closet, ideal for organized living. Portlights throughout the home create a warm, inviting atmosphere filled with natural light. Outside, enjoy a beautifully landscaped yard with interlocking pavers, a spacious pergola perfect for year-round entertaining, and a new asphalt driveway with ample parking. Located in a quiet, highly sought-after neighborhood close to schools, parks, and amenities, this stunning, move-in ready home truly has it all. Don't miss this rare opportunity! (id:24801)
Century 21 Heritage Group Ltd.
66 Roxborough Road
Newmarket, Ontario
Owner is close to final approval for permit to build (9) three stories townhouses, 3rd submission have been submitted to cover all commend from LSRCA, York Region, Planning dep, Engineering. No maintenance to pay. City's maintenances service like garbage pickup and snow removal. Free hold project with hundreds thousands dollar of saving for builder to build. No internal road to give up the land for, or costs to build the common road. (id:24801)
Homelife/bayview Realty Inc.
51 Mohandas Drive
Markham, Ontario
Newly Renovated clean and bright 1 bed 1 bath basement unit for Lease. Comes with 1 parking . (id:24801)
Right At Home Realty
814 Arnold Crescent
Newmarket, Ontario
Charming bungalow, ideally situated in one of Newmarket's prime neighbourhoods. Perfectly located just minutes from Southlake Hospital, Hwy 404, shops restaurants and near the GO Train. This home offers the perfect blend of comfort and convenience. Step in side to find a bright and functional layout with stylish upgrades that include: durable luxury vinyl flooring and California shutters on the main floor. The white kitchen features a deep farmhouse sink, quartz counters and breakfast nook. This home extends outdoors to a private backyard seating area, perfect for morning coffee or summer evenings, along with a large mature lot that provides plenty of space for family gatherings, entertaining or gardening. A partially finished basement provides extra living space, a blank space with potential for a recreation room, media room, home office or guest suite. Close to amenities, enjoy easy access to parks, school and public transit. Whether you're a first-time buyer, downsizer or investor, this property offers an excellent opportunity to own a home in a fantastic location. (id:24801)
Keller Williams Realty Centres
18 Pageant Avenue
Vaughan, Ontario
Welcome to Your Ideal Home! Situated right next to a beautiful park, this home is perfect for families and nature lovers alike. This stunning, modern luxury townhome offers the perfect blend of comfort and sophistication with 4 spacious bedrooms and 4 bathrooms, including two master suites, ideal for multi-generational living or hosting guests in style. Open concept main floor with 10 ft ceilings, upper level with 9 ft ceilings. Thoughtfully designed with separate living and family rooms, there's plenty of space to entertain or unwind. The open-concept kitchen features a center island and breakfast bar, perfect for cooking enthusiasts and social gatherings. Step outside to enjoy the fresh air from two private balconies, or make use of the elegant dining room and dedicated office spaceideal for remote work or quiet evenings in. The primary master suite boasts a large walk-in closet and a spa-like 5-piece en-suite, while the second master bedroom includes a 4-piece en-suite and direct walkout access to the backyard, offering privacy and convenience. Natural light pours in through expansive windows, creating a bright and welcoming atmosphere throughout. Located in a highly sought-after, family-friendly neighborhood, you'll be just minutes from excellent schools, shopping, dining, and a nearby hospital. Don't miss your chance to experience modern luxury living at its finest in this exceptional home. (id:24801)
Sutton Group-Admiral Realty Inc.
Main - 133 Orchard Heights Boulevard
Aurora, Ontario
Welcome to this beautifully updated 3-bedroom, 2-bathroom main floor unit in the heart of Aurora. Featuring a bright, open-concept layout with modern finishes throughout, this space offers both comfort and style. The renovated kitchen boasts sleek cabinetry, stainless steel appliances, and ample counter space, while the spacious living and dining areas are perfect for entertaining or relaxing with family. Step outside to enjoy your private back deck, ideal for summer barbecues or morning coffee. The home includes two updated bathrooms, generous bedrooms with plenty of natural light, and convenient in-unit laundry.Located on a desirable street, youre just minutes from top-rated schools, parks, shops, restaurants, and transit. (id:24801)
RE/MAX Hallmark Ari Zadegan Group Realty
47 Henry Smith Avenue
Clarington, Ontario
This Detach Is A Beautifully Upgraded 4-Bedroom Home In Bowmanville Sought-After Northglen Community! This Spacious, Sun-Filled 2-Storey Double Door Entry Home Features An Open-Concept Layout With Hardwood Floors On Main Floor, A Gourmet Kitchen With Granite Countertops, Split Dining, With Lots Of Natural Lights Stainless Steel Appliances. Oak Staircase, Large Living Room, Primary Suite With 5- Pc Ensuite & Walk-In Closet, Large Windows. Enjoy The Large Fenced Stone Backyard, Double-Car Garage, And Covered Front Porch. This Home Is Located In A Peaceful Family Friendly Neighbourhood With Lots Of Young Families - Close To Schools, Many Parks, Shopping Plazas, 407, 401 & 418. (id:24801)
Homelife/future Realty Inc.
Main - 90 Celeste Drive
Toronto, Ontario
This 3-bedroom, 1-bathroom unit offers spacious living across two levels, with 3 bedrooms and 1 bathroom on the main floor. With bus stop right in front of your driveway, this property is located just minutes from the University of Toronto, Centennial College, shopping, grocery stores, and amenities like Shoppers Drug Mart and banks, it's the perfect spot for both students and professionals. The open-concept layout and updated bathrooms create a modern and comfortable living space. With convenient access to Kingston and Morningside Plaza, this home offers everything you need for a convenient and stylish lifestyle. (id:24801)
Homelife/future Realty Inc.
1553 Geta Circle
Pickering, Ontario
Newly Renovated Freehold Townhome Comes With 4 Beds + 4 Baths. Conveniently Located Close to Transit, Restaurants, Shopping, ( Walmart, Ethic Grocery Stores, etc.,) 401, Pickering Casino & Much More. A Perfect Opportunity For Buyers Looking To Move In To A family friendly Neighborhood! Home is open concept with a bright & airy layout highlighted by new flooring, fresh paint & pot lights throughout. The expansive kitchen features Custom Kitchen Cabinets, Quartz Countertops, Kitchen Island, Brand New Appliances, Designer Fixtures, Under Mount Lighting & Custom Backsplash! Basement offers Great Potential For Rental Income! Home also features a new roof (2023 with a 25 yr warranty), new HWT owned (2024)A Townhome this large is a rare find, a must see!!!! (id:24801)
RE/MAX Ultimate Realty Inc.
54 Marblemount Crescent
Toronto, Ontario
Prestigious Bridlewood Living. Fully Renovated Southern Lot Residence ! Discover a rare opportunity in Toronto's highly coveted Bridlewood community, where elegance, privacy and modern luxury converge. This southern-exposure lot home has been renovated from top to bottom, offering a turn-key lifestyle defined by exceptional design, high-end finishes and timeless sophistication. Step inside to sun-filled, expansive principle rooms that flow seamlessly to a private backyard oasis perfect for entertaining, relaxing or enjoying a quiet family moments. The chef-inspired kitchen, spa-like bathrooms and generously sized bedrooms combine style and comfort, creating a home that is both functional and refined. Set on tree-lined streets and surrounded by lush parks including Vradenburg Park, Wishing Well Park,Bridlewood Park and the scenic Betty Sutherland Trail, this residence offers a serene retreat while remaining remarkedly connected .Commuting is effortless with Don Mills subway nearby, as well as Hwy 401, 404 and the DVP. World-class shopping, dining essential Fairview Mall, COSTCO, T&T Supermarket , Metro and more are just minutes away. Families will appreciate the top-rated school district, including Vradenburg Public School and Sir John A. Macdonald Collegiate Institute, combining an exceptional education with a welcoming community. Whether seeking a refined family sanctuary or a rare investment in one of Toronto most prestigious neighbourhoods, this fully renovated southern lot residence in Bridlewood represents an unparalleled lifestyle opportunity. Don't miss it!! ((Some photos are virtually staged to showcase the property potential)) (id:24801)
Homelife New World Realty Inc.
46 Jarwick Drive
Toronto, Ontario
Discover your dream home in this well-maintained 3-bedroom bungalow, perfectly situated on a large, private lot with mature trees. Step inside to find stunning hardwood floors throughout the main living areas, creating a warm and inviting atmosphere. Combined living and dining area is perfect for family gatherings. The primary bedroom features a walk-out door leading to a serene and secluded deck, where you can sit and enjoy your morning coffee or evening relaxation. The basement boasts a separate side door entrance, a spacious family room complete with a cozy fireplace, large recreation room with a wet bar, and a convenient 3-piece bathroom. The drive-thru garage provides ample parking space,. Located in a quiet family neighbourhood, close to great schools, public transit, 401, Scarborough Town Centre & short commute to downtown core.. Dont miss out on this fantastic opportunity! (id:24801)
Main Street Realty Ltd.
2005 - 3121 Sheppard Avenue E
Toronto, Ontario
Luxury, modern with unobstructed view including lake, CN tower, and park surrounding. Laminate floor throughout and stainless steel appliance. Excellent Location, close to TTC, community centre, Fairview Malls, Shopping Centre, Banks, Supermarket, Restaurant. Minutes Away From DVD, Highway 401, and TTC. (id:24801)
Home Standards Brickstone Realty
42 Fireside Drive
Toronto, Ontario
Beautiful Detached Home with No Sidewalk in a Prime Location! Welcome to 42 Fireside Dr, a spacious 4 +1 bedroom, 3-washroom detached home featuring hardwood flooring on the main floor, a bright and airy open-concept layout, and a finished basement, offering comfort, style, and functionality with 6 parking spaces and no sidewalk, conveniently located near gas stations, public transit, churches, Maxwells Mill Rouge Park, groceries, and more, with quick access to Highway 401 for easy commuting this property combines modern living with an unbeatable location, don't miss the chance to make it yours! (id:24801)
Royal LePage Ignite Realty
11 Cornelius Lane
Ajax, Ontario
Welcome to Your Perfect Home!This beautiful end-unit townhouse has just been freshly painted and features a brand-new fence (May 2025). With 3 bedrooms, 3 bathrooms, and 1,984 sq. ft. of living space, there's plenty of room for the whole family. Located in the popular Northwest Ajax neighbourhood, youll be close to top-rated schools like Eagle Ridge P.S. and Pickering High School (with a gifted program), as well as parks, shops, and more.The bright open-concept layout features 9-ft ceilings, hardwood floors, and a spacious kitchen with a stylish backsplash, quartz countertops, a center island, and a walkout to your private yard.The primary bedroom is your personal retreat, with a walk-in dressing room and a beautiful ensuite with double sinks. A convenient laundry room makes life even easier. This home offers style, comfort, and an unbeatable location. Don't miss the chance to make it yours! (id:24801)
RE/MAX Crossroads Realty Inc.
73 - 1760 Simcoe Street N
Oshawa, Ontario
Attention First-Time Home Buyers or Investors: Modern 3-bedroom stacked townhouse with each bedroom featuring its own private 4-piece ensuite bathroom. Open-concept kitchen with granite countertops, center island with breakfast bar, stainless steel appliances, and tile backsplash. Includes one parking spot and comes with furniture and appliances in as-is condition. Located near Ontario Tech University, Durham College, Hwy 407, Costco, and shops. A very smart choice for affordable, convenient living close to everything. (id:24801)
RE/MAX Crossroads Realty Inc.
Ph11 - 45 Carlton Street
Toronto, Ontario
Welcome to Lexington Condos at 45 Carlton Street-a rare opportunity to own a spacious 1,300 sq. ft. 2-bedroom + bright solarium suite in the heart of downtown Toronto. Designed with an open layout and oversized windows, this home is filled with natural light and showcases breathtaking panoramic city views perfect for everyday living or entertaining in style. Unbeatable location just steps to Yonge Street, College Subway Station, U of T, TMU (Ryerson), world-class hospitals, shopping, dining, and entertainment urban convenience at its finest. Residents enjoy resort-style amenities including a 24-hour concierge, gym, indoor pool, sauna, squash & racquet courts, and recreation room. Visitor parking is a rare downtown luxury, and all utilities are included in condo fees, offering truly worry-free ownership. (id:24801)
Right At Home Realty
531 - 8 Tippett Road
Toronto, Ontario
Live In The Prestigious Express Condos In Clanton Park! Enjoy 1+Den Functional Unit. Steps To The **Wilson Subway Station**. Minutes To Hwy 401/404, Allen Rd, Yorkdale Mall, York University, Humber River Hospital, Costco, Grocery Stores, Restaurants, & Parks Inc. New Central Park! Unit Features Floor-To-Ceiling Windows, Tasteful Modern Finishes. Great Amenities On-Site, Immaculate Move-In Condition. (id:24801)
Bay Street Group Inc.
308 - 1 Balmoral Avenue
Toronto, Ontario
LOCATION & STYLE< With its luxurious PARISIAN BEAUX-ARTS DESIGN & elegant architecture, 1 Balmoral is one of the city's most sought - after boutique condominiums that ticks all the boxes for those looking for style, charm uniqueness, fewer crowds & congestion in the elevators & lobby, owners that live in the building and who care. this renovated one-bedroom, one-bath offers an open layout that is smartly designed, timelessly elegant, and functional with no wasted space. Designed and renovated with numerous custom features as well as the highest quality workmanship and materials. Located at Yonge and St Clair, the building is steps away from restaurants, boutiques, unique gourmet shops, and reliable grocers and Yes a quick stroll to the St. Clair subway. Surrounded by beautiful leafy green streets and parks this condo is part of a real community . Parking and locker make it perfect. A sound investment at every level. (id:24801)
Chestnut Park Real Estate Limited
325 Moody Street S
Southgate, Ontario
This immaculate, 2 year-old, all-brick detached home is located in the desirable Southgate municipality, within the family-friendly community of Dundalk. With 4 spacious bedrooms and 3 bathrooms, this home offers a perfect blend of style, functionality, and modern convenience. The main floor features 9 ceilings, beautiful hardwood flooring, a bright and airy living room, and a formal dining area. The open-concept layout flows seamlessly into the chef-inspired kitchen, complete with sleek granite countertops, a large central island, ample cabinetry, and top-of-the-line stainless steel appliances, making it ideal for both everyday living and entertaining. A breakfast area overlooks the family room, and a walk-out leads to the backyard. The upper level offers 4 generously sized bedrooms, including a serene master suite with a walk-in closet and a luxurious 5-piece ensuite bathroom. Additional highlights include a double attached garage, double driveway, and proximity to Grey Bruce Trails, Collingwood/Blue Mountain, skiing, golf courses, Markdale Hospital, parks, schools, shopping, and more. Dont miss this exceptional opportunity to own a beautifully upgraded, turn-key home in a highly sought-after neighborhood. (id:24801)
Century 21 Paramount Realty Inc.
12 - 389 Conklin Road
Brantford, Ontario
Now available for Sale Unit 12 at 389 Conklin Road! This never-occupied and Vacant, 3-storey townhome in West Brant offers approx. 1,500 sq. ft. of thoughtfully designed living space in a walkable, family-friendly location. This unit features several upgrades, including kitchen backsplash. The entry-level welcomes you with a versatile den that walks out to a private backyard ideal for remote work, workouts, or play. Upstairs, the open-concept kitchen, dining, and living area is filled with light and features a charming Juliette-style balcony perfect for morning coffee or evening breezes. Window coverings throughout add comfort and privacy, and a powder room completes this level. With plenty of green space, parks and nearby amenities, this home is perfect for families, down-sizers and young professionals. All the appliances are installed and ready to use. On the top floor, you'll find three spacious bedrooms, including a primary suite with an ensuite and walk in closet, plus a second full bath. This home blends practicality with contemporary style for easy living. Located directly across from Assumption College and close to elementary schools, shopping, parks, and the scenic Walter Gretzky Trail. Visitor parking on-site and quick highway access makes it exceptional buy opportunity. Make this brand-new townhome your next home in beautiful city of Brantford. All the Bedrooms, Kitchen and Dining, Living Room and Den are Virtually Staged. (id:24801)
Tfn Realty Inc.
17 Webb Avenue
Brantford, Ontario
Welcome to this stunning 5-bedroom home nestled in Brantfords sought-after Empire neighbourhood! With 3 full bathrooms, 2 convenient half baths, and a fully finished basement, this spacious home offers plenty of room for growing families and entertaining guests. The main living area features soaring ceilings and a striking floor-to-ceiling stone fireplacean impressive focal point that brings warmth and character. Enjoy a functional layout with modern finishes, generous-sized bedrooms, and versatile basement space perfect for a home theatre, gym, or additional living quarters. Located just minutes from schools, parks, trails, and Highway 403, this is the perfect blend of style, space, and location. Dont miss outschedule your private tour today! (id:24801)
Revel Realty Inc.
711 - 50 George Butchart Drive
Toronto, Ontario
Welcome To Downsview Park Condos! Modern, Bright & Freshly Painted 1 Bedroom + Den (SeparateRoom). Spacious and bright apartment with a Locker Included! Beautiful, Modern Amenities &Common Areas. Great Location With Easy Access To Public Transit, Highway 401 & 400, Black CreekDrive, Allen Road, Downtown, York University, Yorkdale Mall, Restaurants, Shopping & Park. JustMove In & Enjoy! (id:24801)
Sutton Group-Admiral Realty Inc.
1012 - 830 Lawrence Avenue
Toronto, Ontario
Timeless Treviso II. Even the names conjures up images of romance and beauty. Inspired by the richly historic Italian town of Treviso, just north of Venice, Treviso II Condominiums will exude the same magnificent Italian sensibilities, the architecture, the lifestyle, the landscape, the essence of la dolce vita of Treviso II, situated cleverly between Lawrence Manor and Castlefield Design District. A spacious and functional layout with 1 bedroom and 1 bathroom, flooded with light and a clear west view to enjoy sunsets! 5 public & 6 Catholic schools serve this home. Of these, 8 have catchments. There are 2 private schools nearby. 4 sports fields, 3 playgrounds and 7 other facilities are within a 20 min walk of this home. Street transit stop less than a 1 min walk away. Rail transit stop less than 1 km away. (id:24801)
Exp Realty
509 - 60 George Butchart Drive
Toronto, Ontario
Welcome To This Beautiful 1 Bedroom South Facing Cn Tower View Condo Right In The Hearth Of 291 Acre Downsview Park. This Unit Features Extremely Functional Open Concept Layout, Floor To Ceiling Glass Windows, 10 K In Builder Upgrades Including Smooth Ceilings, Modern Kitchen Island And Finishes, Full Size S/S Appliances, Quartz Counters, Double Mirrored Closets And 105 Sqft Balcony. The Building Comes Equipped With Amazing Amenities Including Communal Bar, Barbeques, 24/7 Concierge, Fitness Centre W/Yoga Studio, Boxing, Spin Zones & Change Rooms, Billiards Tables, Lounge, Children Playground, Lobby, Study Niches, Co-Working Space, Rock Garden, Pet Wash Area. This 7 Storey Luxury Boutique Building Has It All! Move In And Enjoy! Perfect Location, Close To Subway, Go Station, Hospital, York University, Shopping And Major Hwy's 401/400/407 (id:24801)
Right At Home Realty
Basement - 65 Olivia Marie Road
Brampton, Ontario
Gorgeous and Bright! Exceptional legal 2-bedroom "Legal basement with separate Mailbox" Apartment with a private separate entrance in the highly desirable Brampton West neighborhood. Offers a spacious open-concept living and dining area, two generously sized bedrooms, a full bathroom, and a complete kitchen with ample storage. Large Windows! Carpet-free throughout, Separate Laundry with sink and large space of storage, Walk in closet fully renovated and freshly painted with modern LED pot lights. Rent includes all utilities (excluding Wi-Fi). Conveniently located close to shopping, major highways, and all amenities! (id:24801)
RE/MAX Success Realty
1857 Friar Tuck Court
Mississauga, Ontario
Welcome to this stunning, bright and fully renovated executive home located on a peaceful, private court in Sherwood Forrest. With over 3200 square feet of total living space, this home features magnificent millwork and built-ins, high end kitchen appliances, 2 main floor walk outs to a private pool oasis with a serene waterfall feature and integrated hot tub, 3 fireplaces, and remote controlled blinds on the main floor and primary bedroom. A thoughtful layout delivers 4+1 bedrooms, 2 of which are ensuite on the upper level. Enjoy effortless entertaining with multiple living spaces on the main floor and on the lower level with a whole home audio system. Equipped with a modern home alarm system and 24/7 camera monitoring providing enhanced security and peace of mind. And nothing beats an executive home fully decked out with an in-home gym complete with equipment! (id:24801)
Sutton Group Quantum Realty Inc.
2553 Dundas Street W
Toronto, Ontario
Developers, Builders & Investors, An Opportunity To Own A Piece Of Real Estate In The Highly Desired High Park North Community | Property Sits On A Commercial/Residential Cr2 Zone Currently Divided Into Two Separate Units With The Potential For A Third | The Rear Structure Has Potential To Be Converted Into Live/Work Space | Make This Your Multigenerational Home, Income Property Or A Home Where You Live & Rent Out A Portion | Steps To Everything You Need: High Park, Subway Stn., Go/Up Express, Junction Shops & Eateries, Bloor West Village And Roncesvalles (id:24801)
Homelife Superstars Real Estate Limited
1202 - 3880 Duke Of York Boulevard
Mississauga, Ontario
Furnished 1 Bedroom + Den at Tridels Ovation in the Heart of Mississauga City Centre. Rare find with all-inclusive maintenance covers water, heat,and hydro for stress-free living. Step into this spacious 701 sq. ft. suite offering an ideal blend of style and functionality. The bright, open concept layout features engineered hardwood in the main living areas and cozy broadloom in the bedroom. The modern kitchen is equipped with quartz countertops, a breakfast island, and full-size appliances perfect for both everyday living and entertaining. Enjoy a walk-out to your private balcony from the generously sized living room. The suite includes a premium parking spot conveniently located next to the elevators. Steps from Square One, Sheridan College, the Central Library, Living Arts Centre, top dining, and GO Transitwith easy access to major highways.Residents enjoy over 30,000 sq. ft. of luxurious amenities: 24-hour concierge, state-of-the-art gym, indoor pool, hot tub, theatre,bowling alley, BBQ area, party rooms, guest suites, and more. CAN BE OFFERED FURNISHED OR UNFURNISHED. OPTION TO BUY. (id:24801)
Exp Realty
15 Carabram Court
Brampton, Ontario
Great opportunity in West Brampton in a Quiet Court Location! Solid all brick home 1+ 2 Bedrooms with 2 Full Bathrooms A few steps up to the main floor combined living/dining rooms, large Primary bedroom with spacious double closets. Combo living room/dining room area. Sliding glass door walk out from kitchen to BBQ deck, and spacious fully fenced rear yard. Oversized windows ceramic flooring wood staircase custom crown moulding. Furnace in 2023. Possible in-law set up in lower level, features large rec room, two good sized bedrooms and 2nd bathroom. Super light and bright throughout. Carpet Free. Oversized Double Car Garage. Parking for 4+ cars. Large storage space under stairs. (id:24801)
RE/MAX Garden City Realty Inc.
297 Reis Place
Milton, Ontario
Welcome to 297 Reis Place - A Sun-filled corner home set on a pie shaped over-sized lot. This Mattamy Built free hold property boasts an expansive backyard with a built-in patio - perfect for summer BBQs, outdoor entertaining or simply relaxing in your private oasis. The large front yard adds impressive curb appeal and even more usable outdoor space for your family. Inside, the main floor features a Stylish Flex layout with an Open Concept Kitchen flowing seamlessly into the dining and living areas. The kitchen is thoughtfully designed with quartz countertops, abundant cabinetry and a spacious Quartz center Island. A coffee station with quartz countertop on the main floor near the dining area. A dedicated main-floor office provides the perfect work from home space and can also serve as a fourth bedroom, nanny suite, or recreational room. Upstairs, three generous bedrooms offer both comfort & flexibility. The home is finished with engineered hardwood on the main floor and upper hallway complimented by elegant oak stairs that bring warmth and durability. Oversized windows throughout flood the home with natural light, creating a bright welcoming atmosphere in every room. Perfectly located just minutes from top rated schools, parks, shopping, transit and Milton district hospital. This property blends space, function and lifestyle in one of Milton's most desirable family friendly communities! Exceptionally well maintained, this rare lot with its outstanding layout is a true standout opportunity. Don't miss your chance to say 297 Reis Place Home! (id:24801)
Homelife Maple Leaf Realty Ltd.
1007 - 2350 Bridletowne Circle
Toronto, Ontario
Tridel Built Skygarden! A rarely offered bright South-Facing unit with around 1700 sq ft plus a rare double solarium perfect as office, lounge, or hobby space. Two spacious bedrooms, and spacious closet/storage throughout. Includes 2 underground parking and 1 locker. Skygarden offers resort-style living with indoor/outdoor pools, gym, tennis & squash courts, billiards, library, BBQ area, beautifully landscaped grounds, and 24-hour gated security. Convenient location near Bridlewood Mall, parks, schools, hospital, TTC, and easy access to Highways 401/404. Perfect for families or downsizers seeking space, comfort, and convenience. (id:24801)
Target One Realty Point
1202 - 3880 Duke Of York Boulevard
Mississauga, Ontario
Stylish 1 Bedroom + Den at Tridels Ovation II in the Heart of Mississauga City Centre. Rare find with all-inclusive maintenance covers water, heat, and hydro for stress-free living. Step into this spacious 701 sq. ft. suite offering an ideal blend of style and functionality. The bright, open-concept layout features engineered hardwood in the main living areas and cozy broadloom in the bedroom. The modern kitchen is equipped with quartz countertops, a breakfast island, and full-size appliancesperfect for both everyday living and entertaining. Enjoy a walk-out to your private balcony from the generously sized living room. The suite includes a premium parking spot conveniently located next to the elevators. Steps from Square One, Sheridan College, the Central Library, Living Arts Centre, top dining, and GO Transitwith easy access to major highways.Residents enjoy over 30,000 sq. ft. of luxurious amenities: 24-hour concierge, state-of-the-art gym, indoor pool, hot tub, theatre, bowling alley, BBQ area, party rooms, guest suites, and more. Move in and experience the best of downtown Mississauga living! Available as is furnished. Ask for details. Can be offered furnished or unfurnished. (id:24801)
Exp Realty


