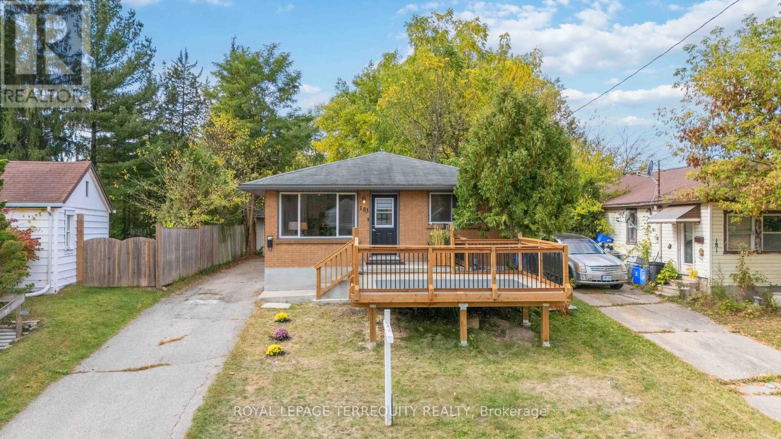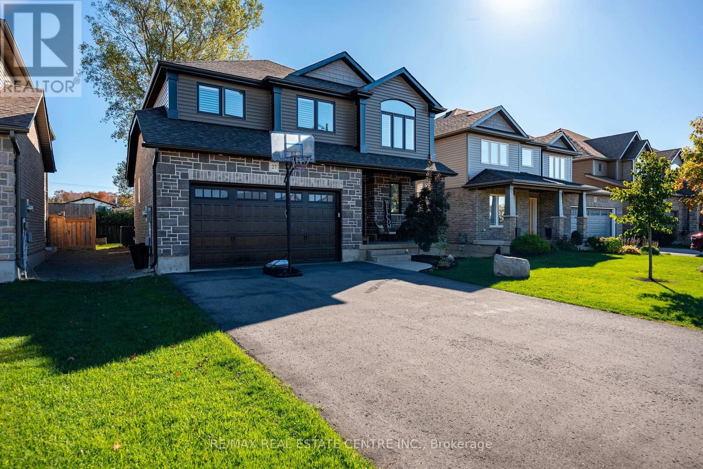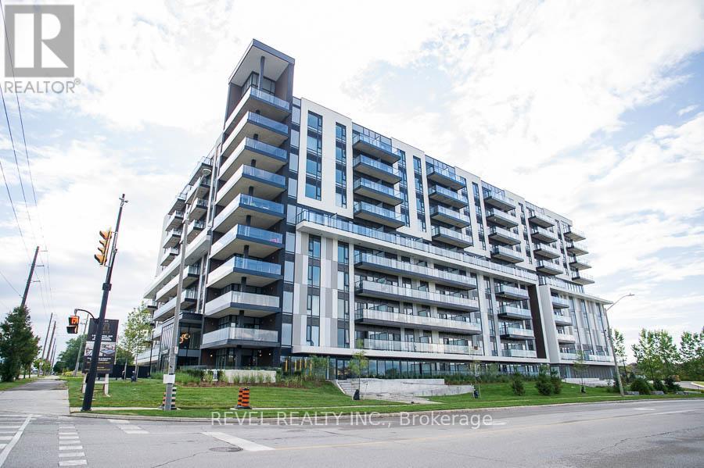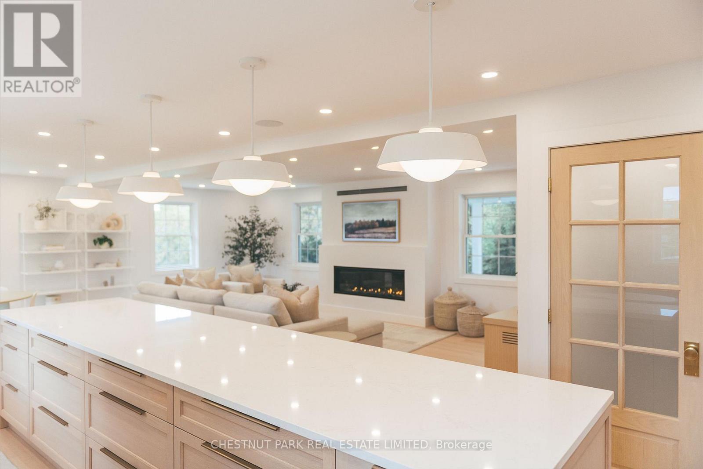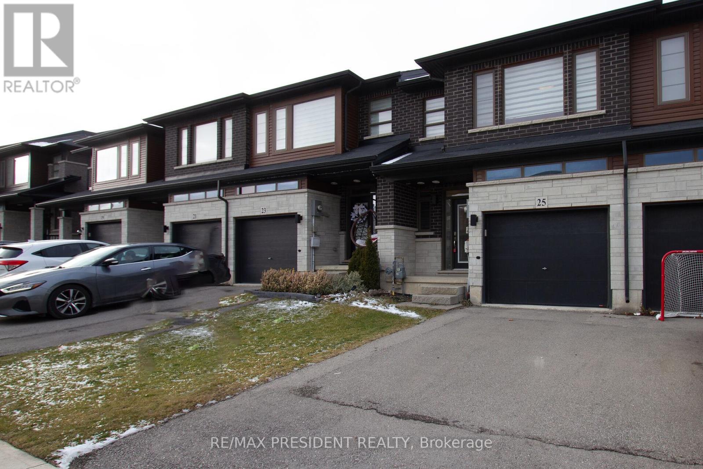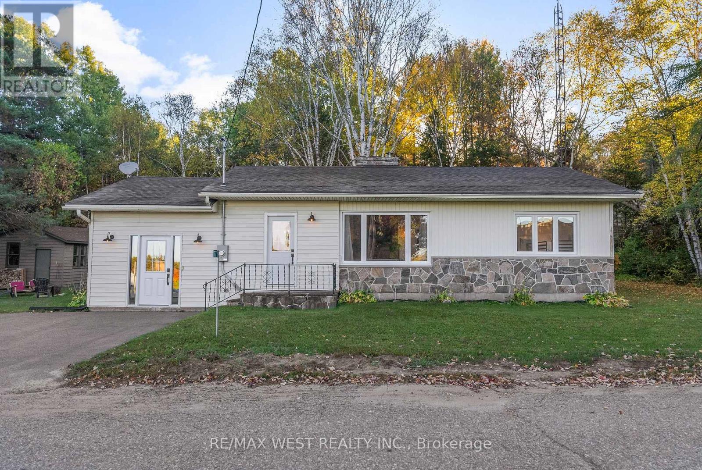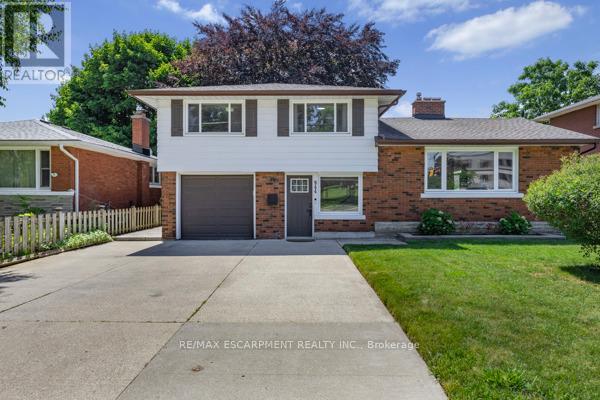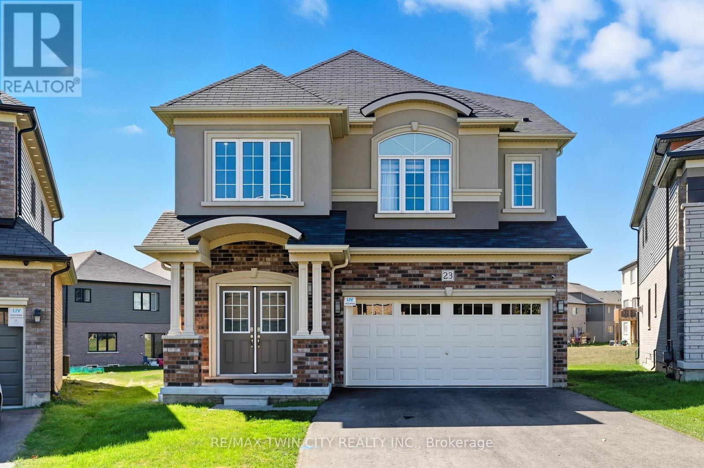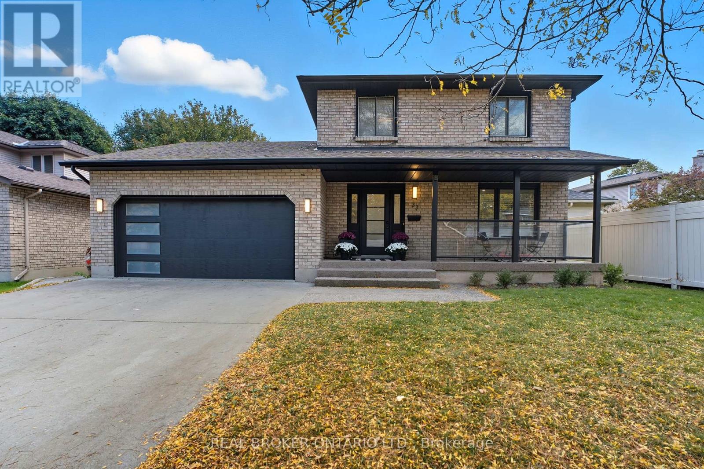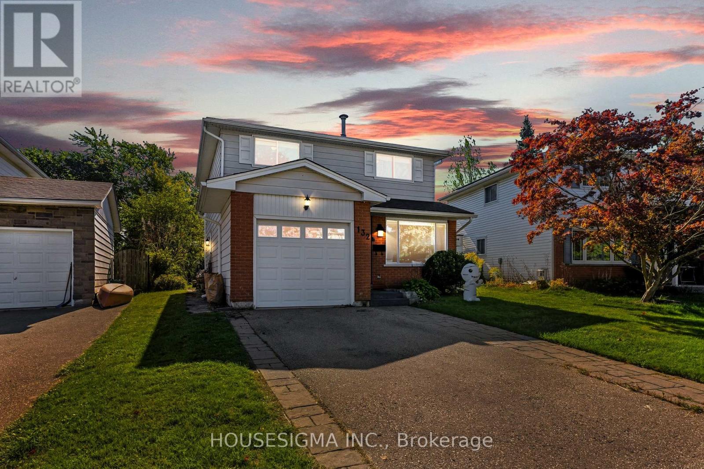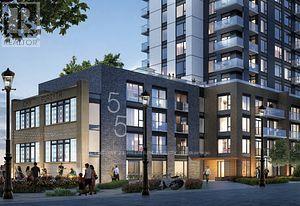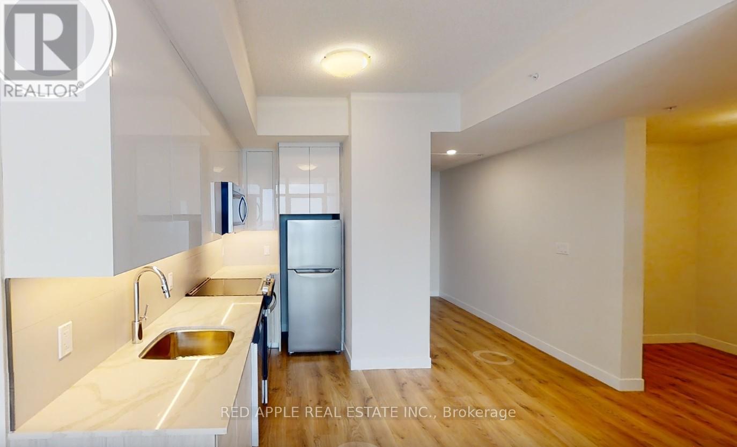183 Emerson Avenue
London South, Ontario
Welcome to 183 Emerson Ave where comfort, opportunity, and outdoor serenity meet. Tucked Away on a Quiet Street in the Peaceful Glen Cairn Neighbourhood, this Fully Renovated Carpet Free Bungalow sits on an Extraordinary 273-ft deep lot, a Rare Find that Offers Endless Possibilities. Whether you dream of growing your own food, creating a lush garden retreat or gathering around a cozy fire pit under the stars, this backyard is your canvas for relaxation and connection. Inside, the bright open-concept main level features a modern kitchen with quartz counter-tops, a welcoming living area, and two spacious bedrooms. The finished lower level adds versatility with an additional bedroom, a full bathroom, and a second kitchen; ideal for multi-generational living or generating rental income. With a single-car garage offering excellent storage or workspace options, this home appeals equally to end users seeking comfort and space, and to investors looking for a move-in-ready property with strong income potential complete with separate lower-level access directly from outside. Set in a quiet, family-friendly area close to parks, schools, and amenities, 183 Emerson Ave is more than just a home, its a lifestyle and an investment in one. (id:24801)
Royal LePage Terrequity Realty
27 Hilborn Street
East Luther Grand Valley, Ontario
Welcome to Grand Valley, where small-town charm meets modern comfort. This beautiful home, with a fully finished basement, offers more than 3,000 square feet of living space designed for comfort, connection, and everyday ease. Inside, a bright, open layout with 10-foot ceilings and engineered hardwood floors creates a natural sense of space and flow. The great room draws you in with its cathedral ceiling and fireplace, while large windows fill the home with natural light. The kitchen blends style and function with granite countertops, an undermount sink with touch-activated faucet, tile backsplash, and plenty of prep space for family meals or weekend entertaining. California shutters and upgraded trim add a polished touch throughout, while the brick-and-stone exterior gives the home timeless curb appeal. Upstairs, four generous bedrooms and a flexible loft offer room for everyonewhether you need a home office, play area, or quiet reading nook. The finished basement adds even more versatility with a full kitchen, living area, bedroom, and 3-piece bath, ideal for guests or multi-generational living. Outside, enjoy a covered porch that opens to a fenced yardperfect for relaxing evenings or summer barbecues. The extended front steps, double-door entry, and expanded garage enhance both curb appeal and everyday convenience. Thoughtfully upgraded and beautifully maintained, this home blends style and practicality in one of Grand Valley's most welcoming neighbourhoods, close to parks, schools, and trails. (id:24801)
RE/MAX Real Estate Centre Inc.
526 - 575 Conklin Road
Brantford, Ontario
Not ready to buy? No problem! This stylish 2-bedroom, 2-bathroom condo offers the perfect blend of modern comfort and everyday convenience. Fully furnished and move-in ready for those looking for a shorter, or longer stay, without any hassle. The unit features bright, open-concept living spaces ideal for professionals, empty nesters or those waiting on a new construction build to finish. Residents enjoy access to exceptional building amenities, including a modern fitness centre, yoga studio, party room, rooftop terrace, and more. Conveniently located near parks, trails, and shopping, this location makes day-to-day living effortless. Two parking spaces are side by side on the same floor as the unit (covered) and a locker just steps away from the unit itself. (id:24801)
Revel Realty Inc.
1877 12th Line
Selwyn, Ontario
YOUR DREAM COUNTRY LIFE AWAITS! Luxury Meets Nordic Design! Located just 15 minutes to Peterborough and 10 minutes to the picturesque village of Lakefield, this meticulously crafted, Scandinavian-inspired home embodies understated elegance and timeless design. Set back on a spacious country lot, the large windows draw in soft, natural light, highlighting textures of stone, linen, and oak. Every detail is intentional, from clean architectural lines, oak wood accents, and muted tones that create a calm, inviting atmosphere.This residence is a perfect synthesis of Scandinavian minimalism and contemporary luxury, where every element is refined, and designed to elevate each room in the home. Rooted in Scandinavian design, this space balances simplicity with warmth. Enjoy direct access to the main floor from your spacious double garage and step into a spectacular open-concept living area. The kitchen features a 13-foot island, custom cabinetry, oversized range, and premium appliances, all overlooking the dining and living spaces with built in speakers and a 5-foot fireplace. Upstairs, you'll find four generous bedrooms, a full bathroom, and an abundance of natural light. The fully finished lower level offers a serene retreat with a large theatre room, a bedroom, and a bathroom perfect for movie nights or guests. Up to date home inspection (2025), Septic Inspection (2025) & Water Test (Sept 2025) available. Don't miss out on this one of a kind home - Book a showing today! (id:24801)
Psr
25 Greenwich Avenue
Hamilton, Ontario
Welcome to 25 Greenwich Avenue in Upper Stoney Creek! This modern, less-than-5-year-oldtownhome offers the perfect combination of style, space, and convenience.3 Bedrooms, 3 Bathrooms: Ideal for a couple, or family looking for room to grow. Open Concept Main Floor: Enjoy the spacious living room, contemporary kitchen, and dining area, perfect for entertaining or family time. Main Floor 2-Piece Bathroom: Conveniently located for guests and easy access. Upstairs Retreat: A large master bedroom with its own 4-piece ensuite provides a private sanctuary. Two additional well-sized bedrooms share another 4-piecebathroom. Loft room with skylight. This bright and airy townhome offers comfortable, modern living in a family-friendly neighborhood. Schedule a tour today and make this your new home! No smoking, No pets. Tenant will pay all utilities. (id:24801)
RE/MAX President Realty
77 Post Street
South Algonquin, Ontario
Welcome to 77 Post Street, a beautifully renovated three bedroom home tucked away on a private lot at the end of a quiet dead-end street in the charming village of Whitney just minutes from Algonquin Park! This move-in-ready property offers the perfect blend of modern comfort, rustic charm, and natural privacy, ideal as a year-round residence, weekend retreat, or Airbnb investment. Step inside to find new laminate flooring, fresh paint throughout, a fully renovated kitchen with updated finishes, and a modernized bathroom. The sunroom is accented with tongue-and-groove cedar walls and ceilings. Everything has been done for you to simply move in and enjoy.Set on a private lot surrounded by mature trees, with no rear neighbours, this property offers peace and privacy rarely found. Enjoy cozy campfires under the stars, listen to the sounds of nature, and embrace the relaxing small-town lifestyle that Whitney is known for. Located close to the medical centre and easy access to grocery stores, shops, trails, lakes, public access to the water and the East Gate of Algonquin Park, this home is a perfect four-season escape. Don't miss this turn-key opportunity move in and start living your nature-inspired dream today! (id:24801)
RE/MAX West Realty Inc.
944 Concession Road
Cambridge, Ontario
Welcome to this Preston North Sidesplit Charmer in one of the best situated areas in Cambridge. This beautifully updated home boasts approximately 1400 sq ft, with 3 well sized bedrooms on the upper floors and an additional room in the lower level that could be used as another bedroom or den. A bright renovated kitchen with excellent appliances and lots of kitchen storage is perfect for that keen cook or baker. The dining area leads out to a bbq deck with french doors, and outside there is ample space for a garden or play area for kids. The lower level has a very bright and spacious rec room, utilizing the light from the oversized windows, not making it feel like a basement. The bathrooms have also been updated with new toilets and finishing touches to make this home move in ready for the new owners. Potlights and large windows in the house add to the brightness of this family home. New insulated garage doors and plenty of shelving and storage in the garage. Back up flow preventer for added security. Located close to all that Hespeler has to offer with shopping and restaurants, Costco, close to great schools, parks and Chicopee ski resort. Can't get a better location! (id:24801)
RE/MAX Escarpment Realty Inc.
23 Whitton Drive
Brant, Ontario
Welcome to Your Dream Home in the Prettiest Town of Paris, Ontario! Step into modern elegance with this stunning brand-new build offering 5 spacious bedrooms and 4 beautifully designed bathrooms. Nestled in one of the most picturesque communities in Ontario, this home combines luxurious finishes with the warmth and functionality every family needs. From the moment you walk in, you're greeted by a grand high-ceiling entrance and gleaming hardwood floors that flow throughout the main level. The heart of the home is the open-concept eat-in kitchen, featuring quartz countertops, stainless steel appliances, modern lighting, and a layout that effortlessly blends style with functionality. Just off the kitchen, the cozy family room invites you in with a gas fireplace framed by custom built-in shelvingthe perfect place to relax or entertain. Upstairs, youll find five generously sized bedrooms, including a serene primary suite with its own private ensuite bath. With four bathrooms, morning routines and evening wind-downs are smooth and seamless for the whole family. The full basement offers endless possibilities, ready for your personal touchwhether you dream of a home gym, media room, or additional living space. Outside, enjoy the privacy and potential of an oversized pie-shaped yard, stretching over 144 feet deepideal for a future pool, garden oasis, or backyard entertaining. Located just minutes from highway access, shopping, top-rated schools, parks, and the gorgeous local trails that make Paris such a special place to call home. Don't miss your chance to own this exceptional property in one of Ontarios most sought-after towns. (id:24801)
RE/MAX Twin City Realty Inc.
33 Winter Way
Brantford, Ontario
Welcome home to 33 Winter Way, Brantford. This beautifully finished two-storey home is completely move-in ready and offers plenty of space for the growing family all in a quiet, mature neighbourhood close to every major amenity. Step inside to a bright and modern open-concept design where contemporary style meets comfortable family living. The spacious entryway opens to a large entertainers kitchen featuring ample cupboard space, tiled backsplash, stainless steel appliances including a Viking gas range and oven, and a large island with seating for four plus additional built-in storage underneath. Adjacent to the kitchen, the inviting living room is filled with natural light and highlighted by recessed pot lighting throughout. A spacious dining area connects seamlessly to the kitchen and main-floor family room, complete with a beautiful bay window. The family room offers the perfect place to gather and unwind, with sliding patio doors that open to your private backyard retreat. A convenient two-piece powder room completes the main level. Upstairs, youll find three generous bedrooms including a large primary suite with ensuite, along with a beautifully updated four-piece bathroom. Need more space? The fully finished lower level includes a bright recreation room, an additional bedroom that can easily serve as a home office or gym, a three-piece bathroom, and a finished laundry room. Step outside to enjoy a large wooden deck complete with gazebo perfect for outdoor dining, lounging, and entertaining. Pride of ownership is evident throughout this meticulously maintained home. Move-in ready and full of thoughtful upgrades, 33 Winter Way is the perfect opportunity for families looking for more space in a fantastic Brantford neighbourhood. (id:24801)
Real Broker Ontario Ltd.
132 Forest Glen Crescent
Kitchener, Ontario
Welcome to this beautifully updated 4-bedroom home in the heart of Kitcheners sought-after Forest Heights neighbourhood. Designed for comfortable family living, this home features four bedrooms on the upper level, a full bathroom upstairs, and a convenient half-bath on the main floor. The main level offers a bright and open layout with a stylish kitchen that includes a large center island, modern cabinetry, and sleek countertops. The dining and living areas flow together naturally, highlighted by a cozy gas fireplace that adds warmth and charm. The finished basement provides valuable extra space that can be used as a rec room, home office, or media lounge. Its flexible and ready for your needs. Step outside into a private backyard with a spacious deck and plenty of green space. Its the perfect spot for relaxing, hosting barbecues, or letting kids and pets enjoy the outdoors. Located within the boundary of top schools including Meadowlane Public School, Westheights Public School, and Forest Heights Collegiate Institute. Youll also enjoy easy access to Forest Glen Plaza, McLennan Park, Activa Sportsplex, public transit, and major routes like Homer Watson Boulevard and the 401. 132 Forest Glen Crescent is move-in ready and offers the ideal combination of style, space, and location in one of Kitcheners most family-friendly communities. (id:24801)
Housesigma Inc.
1702 - 55 Duke Street
Kitchener, Ontario
Welcome to modern condo living in the Heart of Downtown Kitchener Young Condos! This spacious 2 bedroom, 2 bathroom condo offers 1029 sqft of Stylish Indoor Living space. Floor to ceiling windows flood the space with natural light. The open floor concept effortlessly connects the foyer, kitchen/dining area, living room, and even extends to the inviting balcony allowing you to enjoy peaceful views. The bright and airy atmosphere creates an inviting space perfect for both relaxing and entertaining with an open concept kitchen, dining area as well as a large living room The sleek modern finishes throughout the unit are complemented by thoughtful touches such as in-suite full-size laundry, making daily life more convenient.. The Primary bedroom boasts walk in closet, and an upgraded ensuite. 1 Parking spot & 1 Locker are included. This unbeatable location puts you in front of the ION Light Rail Station, Walking distance to Victoria Park, fantastic restaurants, boutiques, and major tech companies like Google and Oracle. Easy access across the region, minutes away from transit, LRT, and Highway 7/8 for easy commuting., including 24-hour security, a rooftop patio with a BBQ area, a large gym with a separate yoga room, and a large party room. Don't miss your chance to experience modern city living at its finest! Schedule a viewing today! (id:24801)
Century 21 Premium Realty
3511 - 60 Frederick Street
Kitchener, Ontario
DTK Condo Living! Sleek 1 Bedroom + Den with jaw-dropping 35th-floor views in the heart of Downtown Kitchener! This bright, open-concept suite boasts floor-to-ceiling windows, quartz countertops, stainless steel appliances, and in-suite laundry.At DTK Condos, its more than a homeits a lifestyle. Enjoy concierge service, fitness centre, yoga studio, party lounge, private meeting spaces, and a rooftop terrace complete with BBQs, seating areas, and even a mini dog park. What's more? Free internet and a locker for extra storage! Step outside and you are just minutes from the Kitchener Farmers Market, shops, restaurants, entertainment, Conestoga College, University of Waterloo, and Wilfrid Laurier University. With the ION LRT and GRT bus stops at your doorstep plus close access to the GO Station, with a 97/100 walk score, commuting has never been easier! Whether you are a first time home buyer or a seasoned investor, this upbeat location appeals both professionals and students, and when it is priced to sell dont miss your chance. Book Your Showing Today! (id:24801)
Red Apple Real Estate Inc.


