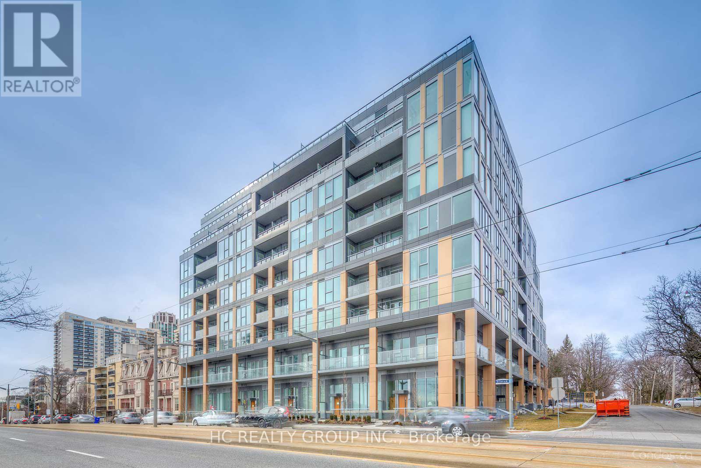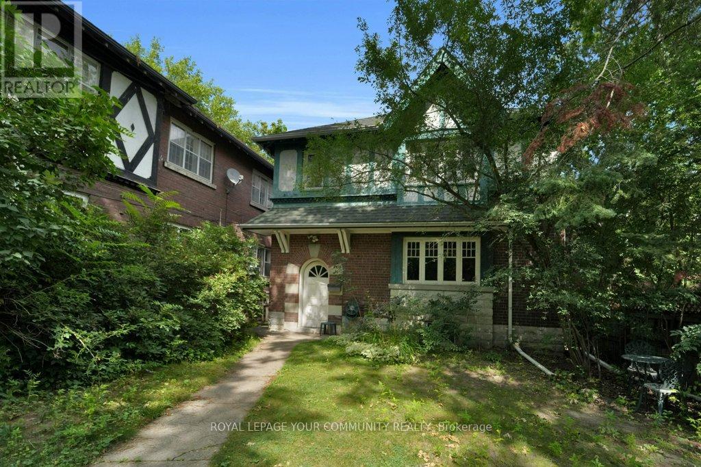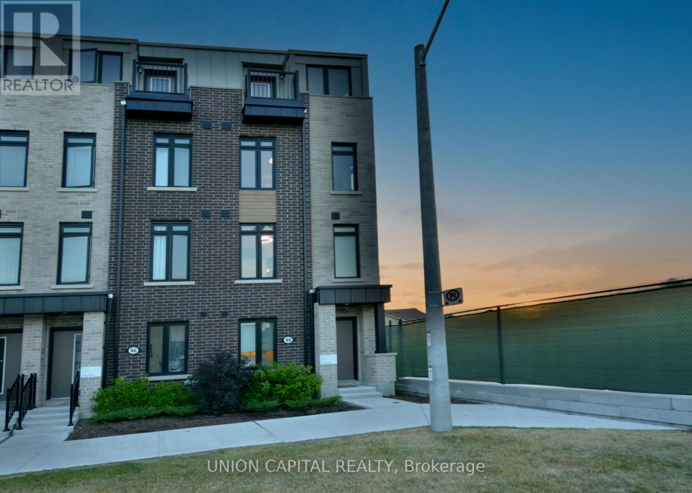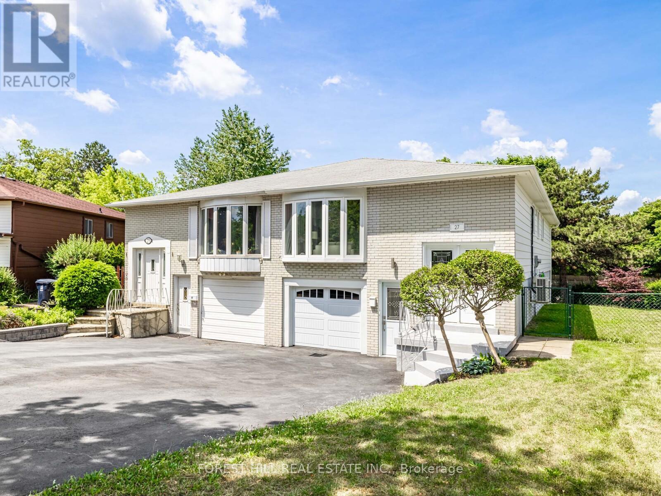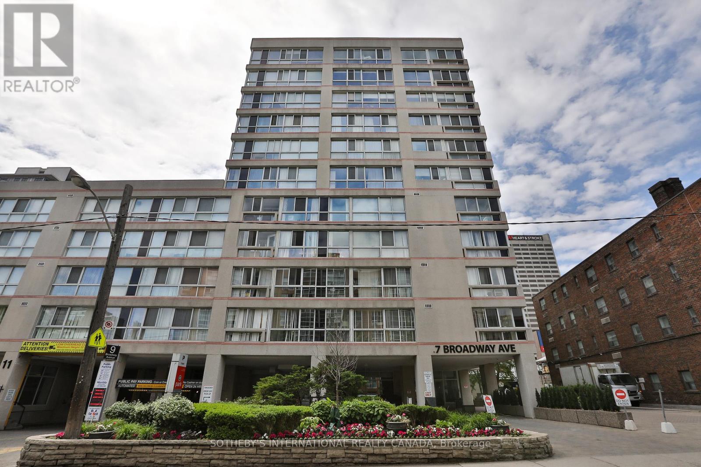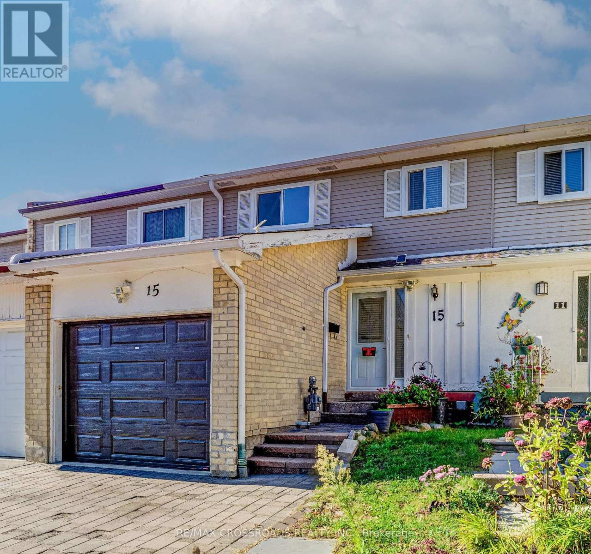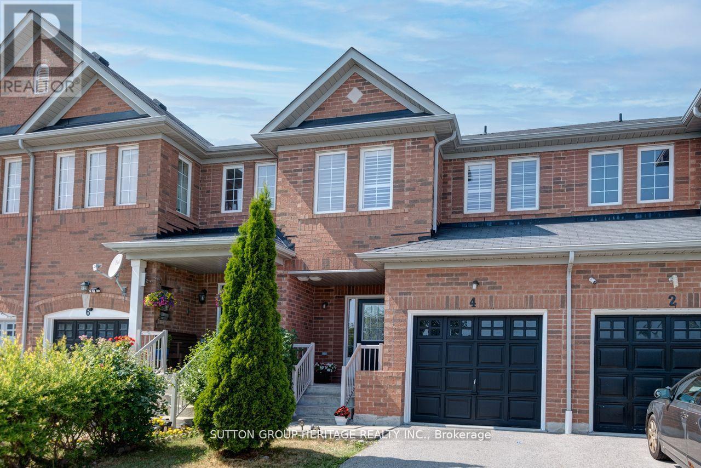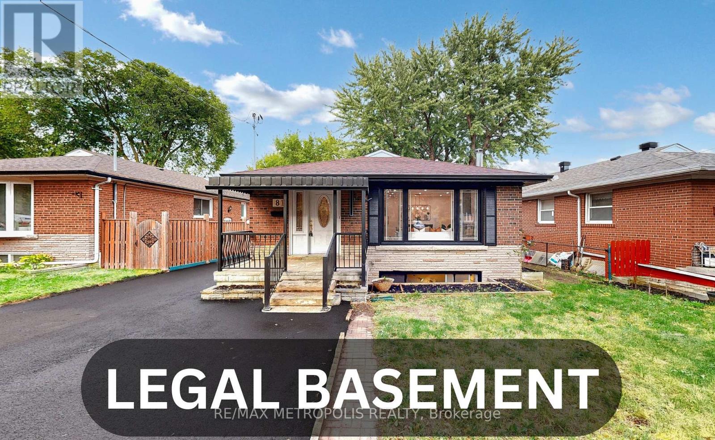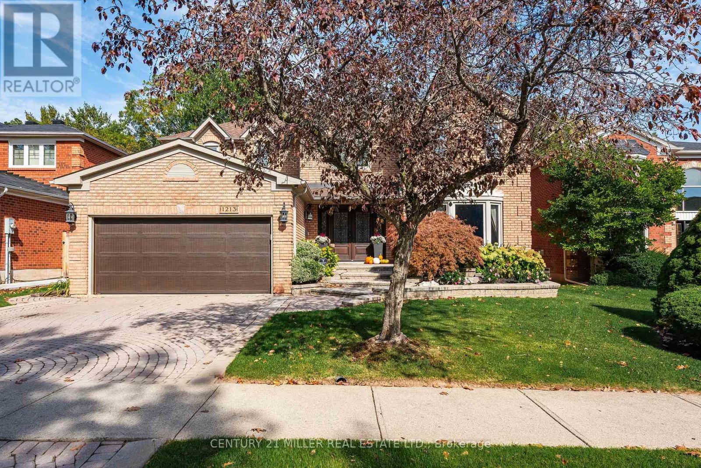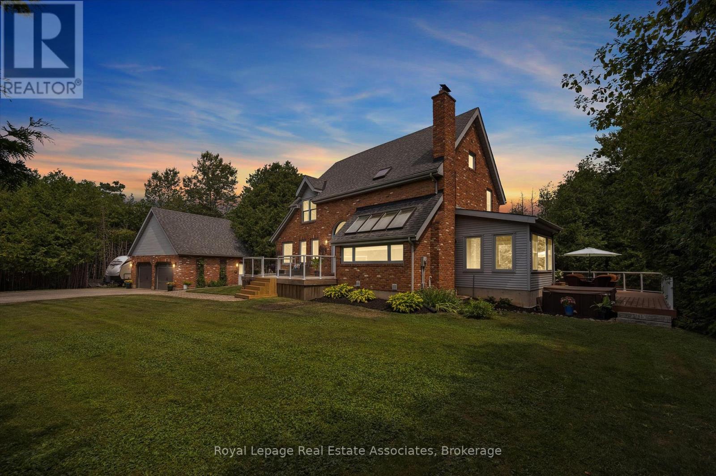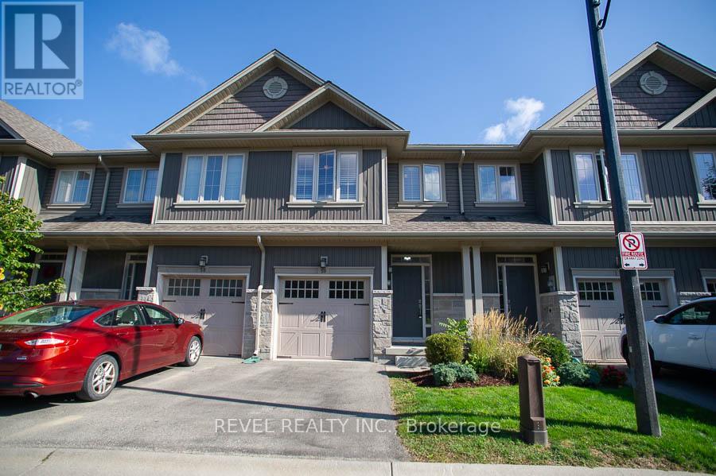302 - 6 Parkwood Avenue
Toronto, Ontario
Don't Miss Out This Stunning 2 Bedroom Condo with 693 Sqft of Living Space In Prestigious Forest Hill! Bright Corner Unit W/Floor To Ceiling Windows & Tons Of Natural Light. Enjoy Beautiful Ravine Views Right From Your Living Room & Primary Bedroom. Open Concept Layout W/Modern Kitchen, Quartz Counters & S/S Appliances. Spacious Balcony Perfect For Relaxing Or Entertaining. 1 Parking & 1 Locker Included. Unbeatable Location Steps To Winston Churchill Park, Forest Hill Village, Subway, Loblaws, Shops, Restaurants & Top Private Schools (BSS & UCC), And So Much More! A Must See! You Will Fall In Love With This Home! (id:24801)
Hc Realty Group Inc.
390 Davenport Road
Toronto, Ontario
***Fantastic Investment Opportunity Awaits*** Located In Toronto's Prestigious Casa Loma Neighbourhood, This Rare Multiplex Offers A Compelling Blend Of Character, Functionality, And Investment Potential. Fully Self-Contained, Each Of The Four Units Has Its Own Unique Appeal - Two Spacious 2-Bedroom, 2-Bathroom Suites Designed For Comfortable Living, A Well-Appointed 1-Bedroom, 1-Bathroom Unit Ideal For Professionals Or Couples, And A Cozy Studio Perfect For Short-Term Rentals Or Supplementary Income. The Property Includes A Double Car Garage And A Stunning Private Patio Off The Upper Unit, Perfect For Enjoying Morning Coffee Or Evening Gatherings With Friends. A Fully Fenced Yard Enhances The Sense Of Privacy And Serenity, Rare For Such A Central Location. Modern Touches And Thoughtful Renovations Have Been Completed Over The Years, Maintaining The Integrity Of The Structure While Improving Daily Livability. Each Unit Is Separately Metered For Hydro, Simplifying Management And Tenant Responsibility. Just Steps From The Iconic Casa Loma Castle, Transit Access, Top-Rated Schools, And Vibrant Local Amenities, This Property Offers More Than Just Rental Income - It's An Opportunity To Own A Piece Of Toronto's Architectural Legacy While Maximizing Flexibility And Long-Term Returns. (id:24801)
Royal LePage Your Community Realty
48 Case Ootes Drive
Toronto, Ontario
Welcome to Bartley Towns. This beautiful end-unit townhouse is perfectly positioned by the soon-to-be upgraded Bartley Park. This family-friendly home is bathed in natural light that accentuates its 9-foot smooth ceilings. Upon entry, a versatile den with a large window and a full ensuite washroom provides the ideal setup for a home office. The interior boasts a sleek modern kitchen with quartz countertops, extended cabinetry, and premium finishes throughout. Enjoy exceptional outdoor living with expansive southwest-facing terraces offering captivating views of the downtown skyline. A private 14-foot-tall ground-floor garage offers ample space and is perfectly suited for a car lift or to build your own storage mezzanine. Just steps from the Eglinton Crosstown LRT and a walking minutes to Eglinton Square Shopping Centre, Walmart, Costco, Movie Theatre and the coming Golden Mile Shopping District and Park. (id:24801)
Union Capital Realty
64 Glengowan Road
Toronto, Ontario
Welcome to this exquisite custom-built 4+2 Bedrm 6 Bathrm home, perfectly situated in the heart of Lawrence Park. Soaring 10ft ceilings, sleek pot lights, and White Oak hardwood flrs throughout. Open Concept living and dining rm creates a spacious environment ideal for entertaining with natural light through the floor to ceiling windows. Living rm boasts a gas fireplace. Dining rm features a wine cellar. Main flr office, complete with smart frosting film on glass offers option for privacy. Grand foyer showcases a walk-in closet with sliding doors, powder rm impresses with designer sink and heated floors. Mudroom off of side entrance with custom closets and bench. Gourmet kitchen is a chefs dream, with built-in Miele appliances, refrigerator, freezer, 6-burner gas range, coffee system, transitional speed oven, and dishwasher. Custom-built center island adorned with luxurious quartzite countertops. Open-concept family room, featuring another fireplace with walk out to deck. Natural light floods the contemporary staircase with skylights overhead. Primary suite offers a serene retreat, complete with a 6-piece ensuite, walk-in closet, gas fireplace, bar with beverage cooler, and speaker system, all overlooking the tranquil backyard. 2nd Bedroom with 4pc ensuite features custom built in closets. 4pc ensuite has caesar stone counter top, tub and heated floors. 3rd & 4th Bedrms offer south facing large windows with shared 3pc ensuite with Custom Vanity w/ Caesar stone Countertop, heated flrs, shower. Mezzanine office with gas fireplace. Lower level offers an expansive rec room, two additional bedrooms (ideal for a gym), 2 3pc bathrms, laundry, and a home theatre. Federal Elevator system. iPort Home Automation System. Hot Tub & Pool. Heated Driveway & Stairs, Front Porch, Rear Deck & Rear Stairs. Camera Security System. Double Car Garage. Sprinkler System. Concrete Deck w/Glass Railing (id:24801)
Mccann Realty Group Ltd.
RE/MAX Realtron Barry Cohen Homes Inc.
27 Apache Trail
Toronto, Ontario
**Pride Of Ownership**CHARMING-----------Fabulous Home**Discover the Perfect blend of homeownership and income potential with this charming---RECENTLY UPDATES and UPGRADES from TOP to BOTTOM(SPENT $$$$)-----Total approximately 2400 sq. ft living area inc a lower level and super,ample and spacious , approximately 1300 sq.ft main floor + fully-professionally finished basement with a FULL W/OUT BASEMENT(with a Separate Entrance------Potential Rental Income)***This home offers multi and separate entrances(3 separate entrances), making it ideal for multi-family living or potential rental income with privacy. The spacious main floor features a generous-large and open concept, living and dining room area, an eat-in kitchen, and three large size of bedrooms and two(2) washrooms. The lower level offers a complete with its own kitchen, separate laundry area, large living and dining room area(massive recreation room area) with a full walk-out to a spacious backyard, perfect for potential rental income or multi-generational living with privacy. Enjoy a large, fenced backyard and easy access to TTC, ideal for gatherings or relaxing outdoors. Conveniently located within walking distance to desirable schools, Seneca College, parks, and local shops***This home is perfect for a family to live and to rent-out, versatility***Full lot size: 24.80Ft x 126.84Ft x 114.85Ft x 25.26Ft/25.26Ft as per geowarehouse. (id:24801)
Forest Hill Real Estate Inc.
1003 - 7 Broadway Avenue
Toronto, Ontario
Rarely Available!! Gorgeous, Spacious, Over 1400 Sqft Of Bright Open Living Space, 2 Bedroom, 2 Bathroom, Sub-Penthouse Condo At 7Broadway. This Suite Features 10 Ft Ceilings, Brand New Hardwood Floors, Eat-In Kitchen, Spectacular City Views, Solarium, Large Windows. Walking Distance To Shopping Centre, Theatres, Renowned Restaurants, Choose From A Variety Of Reputable Schools. Excellent Location Steps To The Subway, Ttc, Upcoming Lrt & Minutes To Downtown (id:24801)
Sotheby's International Realty Canada
15 Lowry Square
Toronto, Ontario
Welcome to this 1206 sq. ft. above grade (as per Mpac) 3+1 bed, 3 bath, freehold townhome with no maintenance fees! Recent upgrades include a new roof (2022) and washer and dryer (2022). With a little bit of TLC, you can add your own style and make this home truly yours. Convenient location, situated minutes away from the TTC, 401, several shopping plazas, elementary schools, and the University of Toronto, this is an excellent location for families, students or anyone looking for easy access to everything the city has to offer. (id:24801)
RE/MAX Crossroads Realty Inc.
4 Hickman Road
Ajax, Ontario
A Rare Find!!! Immaculate 4 Bedroom/4 Bath Townhome In Sought After South East Ajax, Minutes To The Lake. This Move-In Ready Freehold Townhome Is Centrally Located To All Amenities, Minutes To HWY 401, Schools And Parks. The Home Boasts An Open Concept Design On The Main Floor With Its' 9ft Ceilings. The Combined Living And Dining Areas Is The Perfect Size! The Kitchen, Breakfast Area And Family Room Overlooks The Fully Fenced Back Yard. Upstairs Offers Four Generous Size Bedrooms. The Primary Suite Features A Walk-In Closet And A 4pc. Ensuite. The Recreation Room In The Finished Basement Is Perfect For All; Features A 3pc Bath. Don't Miss Out On This Property. Make 4 Hickman Road Your Next Home. (id:24801)
Sutton Group-Heritage Realty Inc.
81 Sedgemount Drive
Toronto, Ontario
Stunning fully renovated 3+3 bedroom, 3 full bathroom bungalow on a 47.04 x 113.13 ft lot, showcasing luxury finishes and modern upgrades throughout. Featuring a brand-new legal basement apartment with separate entrance (2 bedrooms + 1 owner-occupied area), this home offers an open-concept kitchen with quartz countertops, waterfall island, sleek modern cabinetry, pot lights, and new stainless steel appliances, all complemented by elegant hardwood floors. Recent renovations include a new driveway (2025), new furnace (2023), Roof (2022), and upgraded 200 AMP panel. The outdoor space boasts a huge deck, large backyard with two storage sheds, and a workshop/garage, perfect for entertaining and hobby enthusiasts. A rare opportunity with income potential in a peaceful, family-friendly neighborhood, just minutes to Hwy 401, Eglinton GO, Centennial College, Cedarbrae Mall, parks, schools, and more ! (id:24801)
RE/MAX Metropolis Realty
1213 Bowman Drive
Oakville, Ontario
Nothing to do but move in and enjoy. 5,446 total square feet of impeccably maintained living space. Gorgeous backyard with pool and patios backing onto green space. Dramatic entry to home with soaring ceiling height with skylight, Scarlett OHara staircase and honed marble floor tiles. Huge primary suite with luxurious 6 piece en-suite and walk-in closet with organizers. The en-suite has a dual frameless shower with Riobel plumbing fixtures including body jets, stand-alone tub over-looking the backyard, two vanities with Swarovski crystal hardware, heated floors, all very tastefully done. Solid wood custom kitchen cabinets with quartz countertops, new appliances, built-in eat-in area, and niche to do homework. Open to family room, great for entertaining. Extensive plaster crown mouldings throughout the main level. Renod laundry room. Newly renovated lower level with plush carpet, many pot lights, new 3 piece bath and fresh paint. Awesome backyard backing onto green space. In-ground pool, gazebo, landscaping, and privacy fencing, fire bowls and patios for gatherings. Thoughtfully updated with recent upgrades to bathrooms, laundry room, furnace, a/c, windows, electrical panel, pool equipment and much more. Fantastic location on a quiet street in an established neighbourhood known for its school district. Convenient access to highway and GO station. (id:24801)
Century 21 Miller Real Estate Ltd.
23 Brock Road N
Puslinch, Ontario
A rare gem tucked onto a picturesque 1-acre wooded lot. This property strikes the perfect balance of privacy, space, and accessibility. Set in the coveted community of Aberfoyle, you're just minutes to Guelphs vibrant South End and Highway 401making it both a commuters dream and a peaceful retreat for families who want country living without compromise. Inside, a thoughtful layout offers 3 spacious bedrooms, including a luxurious primary suite with a spa-inspired ensuite featuring heated floors and a sleek glass-and-tile shower. The gourmet kitchen is designed to impress with high-end Dacor appliances, an oversized island, and plenty of space to entertain. A sun-filled solarium invites you to unwind, gather with friends, or simply soak in serene views of your private forested backyard. The fully finished basement extends your living space with a large rec room, custom bar, and an additional bedroom. Step outside to a sprawling TREX patio with multiple zones for lounging, dining, and entertaining plus a hot tub for year-round relaxation. Bonus features include a detached double garage, perfect for storage, a workshop, or extra space for your toys and tools.This is a rare opportunity to own a private estate-style property in the heart of Puslinch. Whether you're a commuter, an entertainer, or a nature lover, 23 Brock Rd. N delivers the lifestyle you've been searching for. (id:24801)
Royal LePage Real Estate Associates
Coldwell Banker Neumann Real Estate
59 - 80 Willow Street
Brant, Ontario
Location, location - Welcome home to 59-80 Willow Street, a stunning freehold townhome located in Ontario's prettiest town of Paris, just minutes from the bustling downtown core with shops & cafés. Offering 3 bedrooms, 2.5 bathrooms, and a single-car garage. Inside, the bright foyer welcomes you with tile flooring and closet space for everyday convenience. The open-concept main level features a spacious living room with a cozy fireplace. French doors and large windows fill the space with natural light while offering access to the backyard patio. The modern kitchen is finished with white cabinetry, stainless steel appliances, and a subway tile backsplash. Overlooking the dining and living areas, this space is perfect for entertaining. A convenient powder room completes the main floor. Upstairs, you'll find three generous bedrooms, including a primary suite with a walk-in closet and a private ensuite with tiled shower and vanity. Two additional bedrooms share a full 4-piece bath with tiled tub/shower combo. A second-floor laundry room with cabinetry and a sink adds everyday functionality. Outside, enjoy a private, with patio space ideal for summer barbecues or quiet evenings. With curb appeal and proximity to schools, parks, trails, and amenities, this home offers both style and convenience in a highly sought-after location. (id:24801)
Revel Realty Inc.


