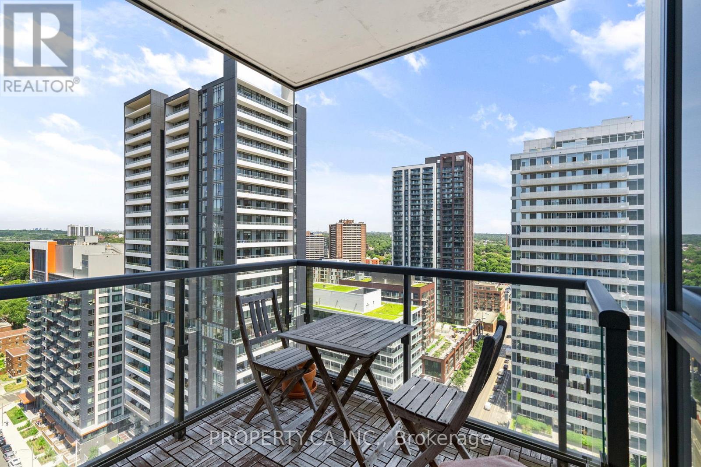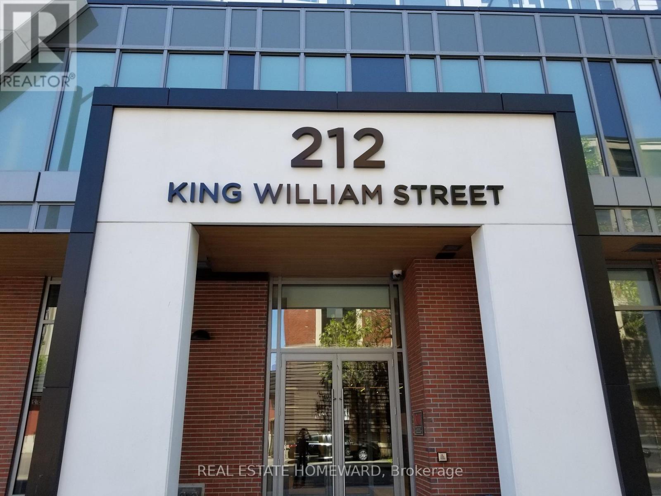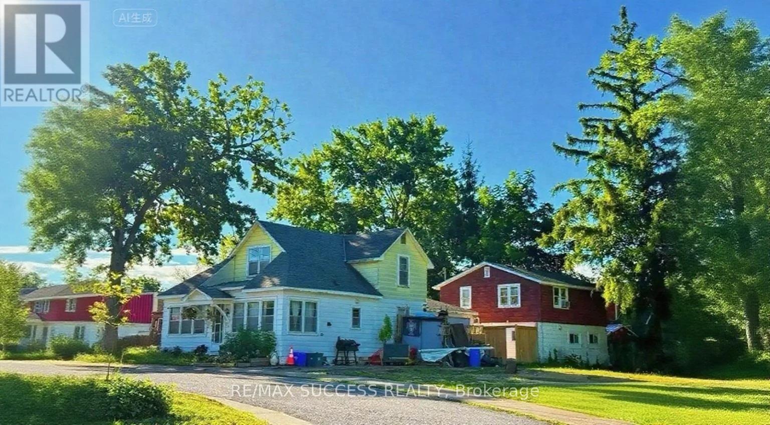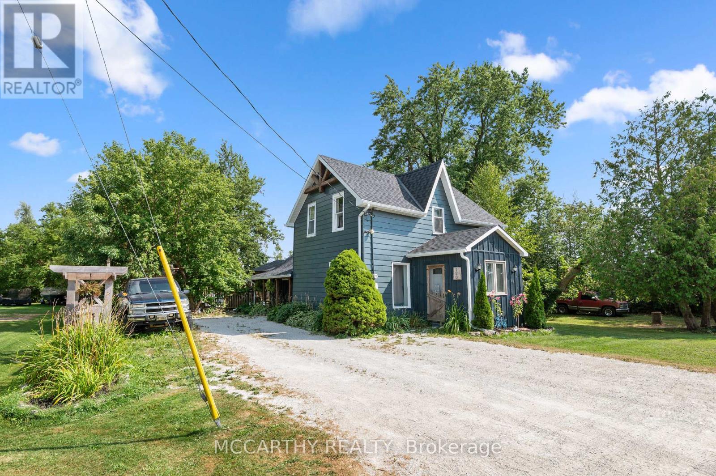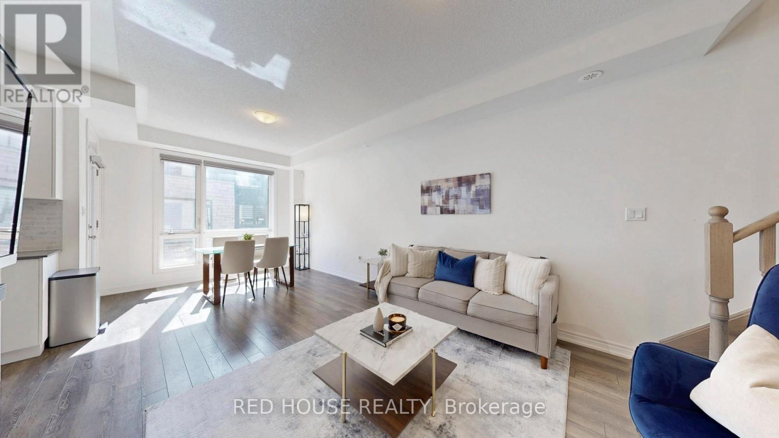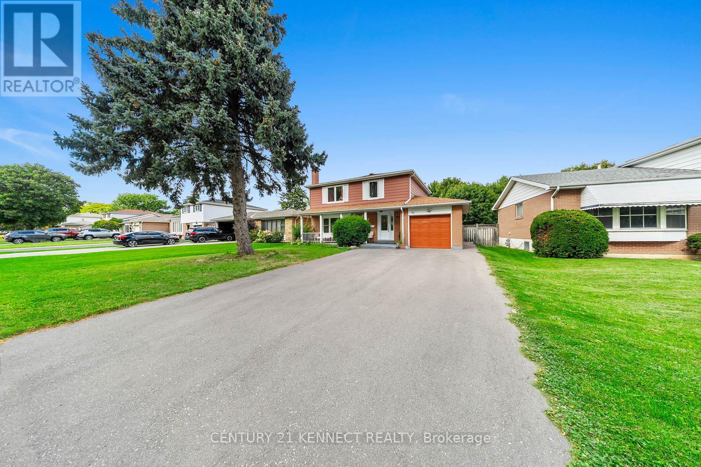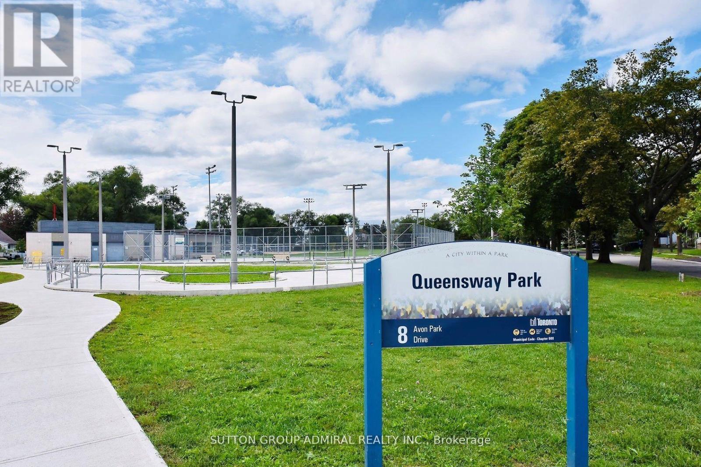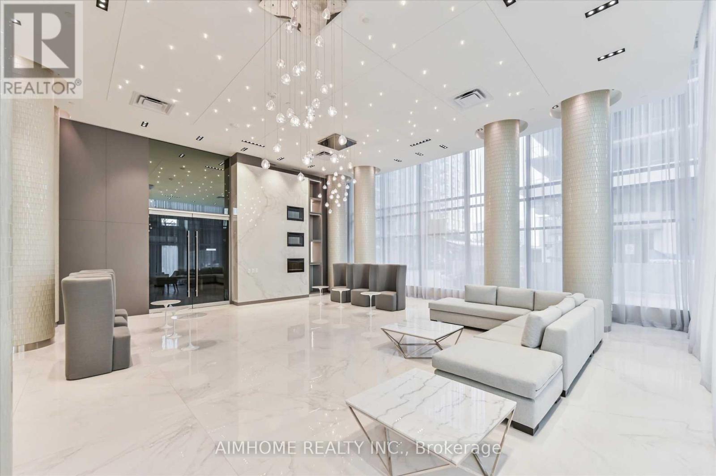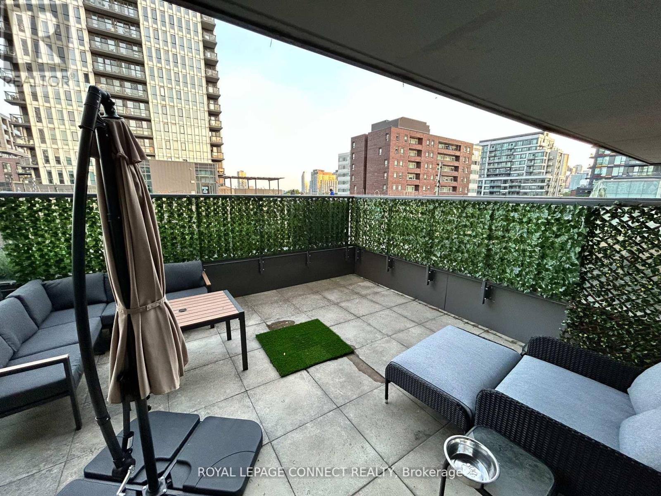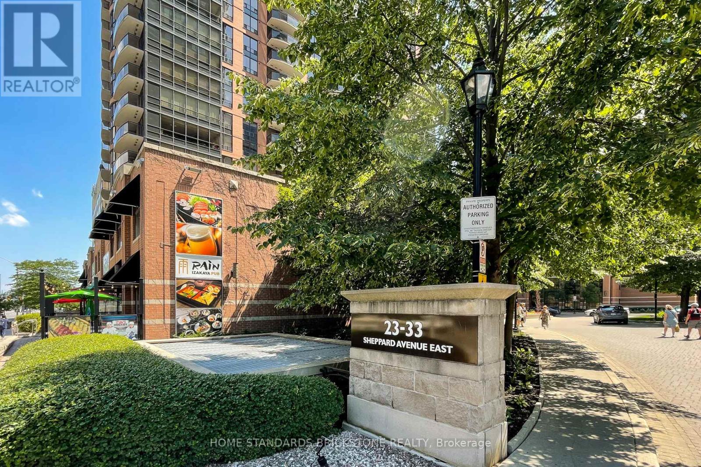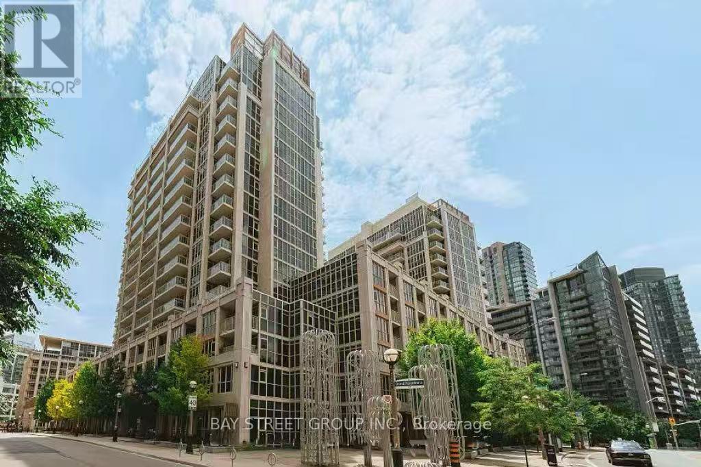2212 - 170 Sumach Street
Toronto, Ontario
Welcome to Suite 2212 at 170 Sumach a stunning 1 Bed + Den condo with rare breathtaking 180 unobstructed views to the north and stunning water views to the south. This unique and functional layout is one of a kind, offering a spacious living area and a versatile den perfect for a home office or guest space. The upgraded bathroom is a true spa-like retreat, featuring a luxurious steam shower and waterfall showerhead. Floor-to-ceiling windows flood the space with natural light, making every corner feel open and airy. Located in the heart of the vibrant Regent Park neighbourhood, this condo is part of a building loaded with premium amenities: fully equipped gym, basketball court, rooftop terrace with BBQs, party room, and 24/7 concierge. Steps to parks, TTC, restaurants, and more. A truly special suite you wont find anywhere else! (id:24801)
Property.ca Inc.
923 - 212 King William Street
Hamilton, Ontario
Beautiful One Bedroom Unit With Superior Layout, Great View And Amazing Location! 542 Square Feet Of Efficiency With 41 Square Feet Of Outdoor Space. Forget looking at a concrete wall for a view or someone's balcony. This Unit Has A Great View. In Addition, Go Hang Out On The Rooftop For Some Additional Sun And Fun! Enjoy The Lake Views! Close To Everything. Be A Part Of The New Urban Scene In Hamilton At Kiwi Condo's. (id:24801)
Real Estate Homeward
192 Lincoln Road W
Fort Erie, Ontario
Rare Income Property in Fort Erie!192 Linton Rd W offers 2 detached dwellings on one lot, fully fenced with garden yard, currently set up as 4 self-contained units each with kitchen, bath and private entrance. Strong rental demand with current gross income of $6,794/month (~$81,500 annually).Recent updates include 2 furnaces (2023), AC (2023), 4 stoves (2023-2025), 2 fridges (2023), laundry & dryer (2023). The front home offers approx. 1,900 sq.ft. with 2 units, while the rear detached dwelling offers approx. 1,400 sq.ft. with 2 units: one 2-bedroom/1-bath unit and one 1-bedroom/1-bath unit. Concrete driveway (104 W x 20 D) fits 2-3 vehicles.Prime Crystal Beach locationjust a short walk to shops, restaurants, and the sandy beach. R3 zoning provides flexibility and future upside. A fantastic opportunity for investors seeking strong cash flow or a perfect Crystal Beach getaway with rental income! (id:24801)
RE/MAX Success Realty
180 Grey Street W
Southgate, Ontario
Welcome to your dream home, where elegance meets coziness! This stunning three-bedroom, two-bath showcases custom wood finishing, exuding warmth and charm at every turn. Picture yourself sipping coffee on the inviting covered porch or hosting summer barbecues on the spacious deck surrounding a sparkling above-ground pool ideal for hot sunny days! Nestled on a dead end road amid mature trees and vibrant gardens, this property offers ultimate privacy. The expansive backyard features a detached garage (currently a woodworking shop!) and a bonus 12x20 ft space.Get ready to entertain in the covered outdoor kitchen with a fabulous bar, perfect spot for weekend gatherings! Inside, the main floor welcomes you with a spacious bedroom, a beautifully designed bathroom, and a living room flowing into a custom kitchen. A mudroom, office, and laundry area complete this level.Upstairs, discover an additional bathroom and two more spacious bedrooms, ideal for guests or family. Recent upgrades include durable 50-year shingles (2022), new eavestrough, fascia, and soffit (2024), stylish pergola and sandbox (2024), modern kitchen cabinets (2022), and a reliable hot water tank (2024).Situated on a generous lot with ample parking (room for six or more cars!), this home is on a peaceful street yet has easy access to main roads for commuters. Enjoy convenient walking distance to schools and shopping! Additional highlights include natural gas heating, an enclosed garden, swing bench, sandbox, and charming playhouse. Don't miss out on this updated gem in the highly sought-after town of Dundalk your dream lifestyle awaits! (id:24801)
Mccarthy Realty
87 - 9460 The Gore Road
Brampton, Ontario
Welcome to 9460 The Gore Rd #87 - A Stunning, Upgraded Stacked Townhome in the Heart of Castlemore. Experience modern living at its finest in this beautifully appointed three-storey townhome, ideally located in the prestigious and family-oriented Castlemore community. This meticulously maintained residence offers a spacious and functional open-concept layout, perfect for both everyday living and stylish entertaining. Step into a contemporary kitchen designed with sleek finishes, full sized, stainless steel appliances, upgraded granite counter tops and a modern backsplash. Seamlessly flowing into the bright living and dining areas, complemented by a private balconies that extend your living space outdoors. Featuring two generously sized bedrooms, another balcony, convenient ensuite laundry, and an abundance of natural light, this home delivers both comfort and practicality. This move-in-ready gem is nestled within a quiet, well-managed complex. Enjoy unparalleled convenience with close proximity to top-rated schools, major retailers, Costco, Walmart, grocery stores, and easy access to highways 427, 407, and 410. A perfect home for couples or small families - you don't want to miss this one! (id:24801)
Red House Realty
55 Braemar Drive
Brampton, Ontario
Attention investors and first-time buyers! STEAL OF A DEAL LIGHT FIXER-UPPER with HUGE POTENTIAL. This 4+1 bedroom, 3-bathroom freehold home with a finished basement is a rare opportunity to secure a property with massive upside. Featuring a great layout, side-entrance, spacious bedrooms, and a beautiful backyard complete with an underground pool, its the perfect project for renovators and value-seekers. You could transform this into a standout home with significant resale potential or design the perfect starter home to fit your style. Don't miss this chance to invest, renovate, and unlock incredible value in a great neighborhood! (id:24801)
Century 21 Kennect Realty
Royal LePage Signature Connect.ca Realty
323 - 7 Smith Crescent
Toronto, Ontario
Spotless, large, bright, 2 bedroom condo in Boutique new Queensway Park Condo building backing onto 3 hectare park. TTC at doorstep, groceries, Costco, Sherway Gardens close by. 5 minute drive to QEW & Gardiner Expressway. FURNISHED unit with 2 x Queen Beds, Brand new cream color sofa, carpet, TV table, Coffee Table, Clothes Shelves and hanging rack in laundry room. Freshly painted. In brand new condition. Fantastic unit with excellent views of the park. Balcony furnished with 2 x black muskoka chairs, patio carpet, 2 x bamboo 6' plants. Boutique building with only 9 floors, unlike most new buildings over 50 floors. Fantastic gym, bbq area with vegetable and herb gardens. MUST SEE. Close to everything. (id:24801)
Sutton Group-Admiral Realty Inc.
1105 - 75 Oneida Crescent
Richmond Hill, Ontario
Yongeparc1 - Luxury Living Near Yonge & Hwy 7. Bright & Spacious 1 Bed + Den Can Use As 2Beds, 1 Bath. East Exposure Unobstructed Stunning View, Includes Parking & Locker! Functional Layout, 9 Ft Ceilings. Spacious Living & Dining Area W/ Open Concept Kitchen. Gym, Party Room & Games Room For R&R. Walking Distance To Shopping Malls, Hwy's, Movie Theaters, Restaurants, Schools & Viva Transit. Parks & Rec For Spur Of The Moment Activities! (id:24801)
Aimhome Realty Inc.
190 Legends Way
Markham, Ontario
Welcome to this elegant Tridel-built Carriage B2 townhouse, where luxury meets comfort in 2,166 sq. ft. of beautifully designed living space. From the moment you enter the soaring 17-ft foyer, natural light pours through oversized windows, creating a warm and inviting atmosphere. The stunning 12-ft ceiling family room, highlighted by a sparkling crystal chandelier and custom wall organizer, is perfect for gatherings or quiet evenings at home. The spacious dining room opens onto a sun-drenched terrace, ideal for BBQs, entertaining, or simply enjoying your morning coffee in peace. The gourmet kitchen, finished with granite countertops, invites both everyday meals and special celebrations. Upstairs, the primary suite offers a serene retreat with partly 11-ft ceilings, abundant sunlight, his & hers closets, and a spa-inspired ensuite freshly renovated in 2024. With additional modern upgrades throughout, this home blends timeless elegance with everyday convenience. Roof (2024). Nestled within the boundaries of top-ranking schools and just minutes to Downtown Markham, Hwy 404, and Hwy 407 this is not just a home, its a lifestyle. (id:24801)
Mehome Realty (Ontario) Inc.
518 - 170 Sumach Street
Toronto, Ontario
The perfect blend of style, comfort, and outdoor space, this unique one-bedroom is priced to sell! With a bright, south-facing exposure, you'll bask in natural sunlight all day long. Enjoy your spacious private terrace the perfect spot for morning coffee, evening cocktails, or simply soaking up the sun. In the vibrant East End of Toronto, this condo is the perfect place for anyone seeking a modern, city lifestyle with a touch of tranquility. This well designed space has beautiful finishes, brand new floors, a spacious bathroom, and gorgeous outdoor space steps away from TTC, Grocery, Recreation Centre, The HYW and Water. The unit is conveniently located 1 floor above the buildings amenities and the same floor as the shared garden. Locker on same floor as unit. (id:24801)
Royal LePage Connect Realty
2712 - 33 Sheppard Avenue E
Toronto, Ontario
This Minto Luxury Condominium Residence At Yonge & Sheppard In North York. Fantastic East View. Many Superb Amenities: Concierge, Lounge, Indoor Pool, Study/Business Centre, Bbq & Much More. 605 Sqft + 63 Sqft Balcony. Steps To Sheppard & Yonge Subway Line & Wholefood Supermarket. Easy Access To Highway 401, Shopping Centre, Restaurants, Library, Theatre, Etc. (id:24801)
Home Standards Brickstone Realty
1243 - 38 Grand Magazine Street
Toronto, Ontario
Luxury "York Harbor Club" One Bedroom W/ Parking & Locker! Large Balcony W/ Two Access From Living Rm & Bedroom, Granite Countertop W/ Undermount Sink; Laminate Floor Throughout, Fabulous Amenities Include Fitness Centre, Billiard Rm, Party Rm, Outdoor Pool, Guest Suites, Outdoor Terrace With Bbq & 24 Hrs Concierge. Ttc@Door Step, W/T Coronation Park, Waterfront, Exhibition Go Station, Minutes To Gardiner Express Way. (id:24801)
Bay Street Group Inc.


