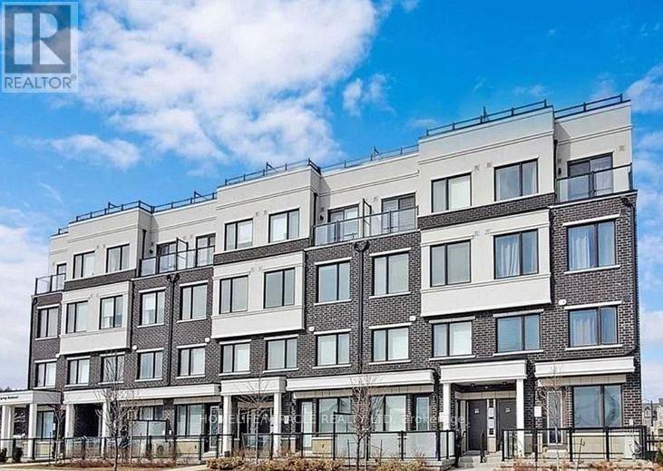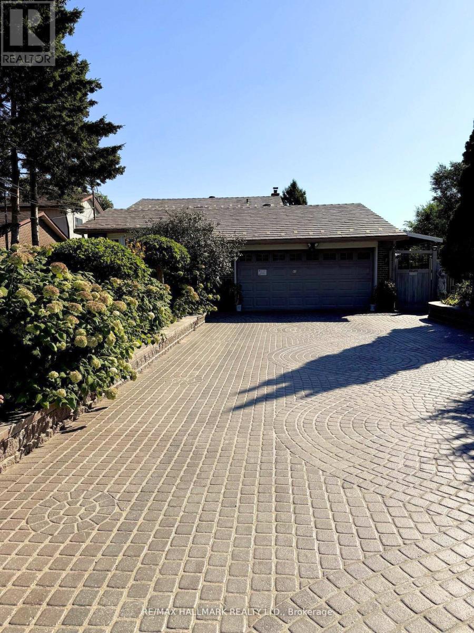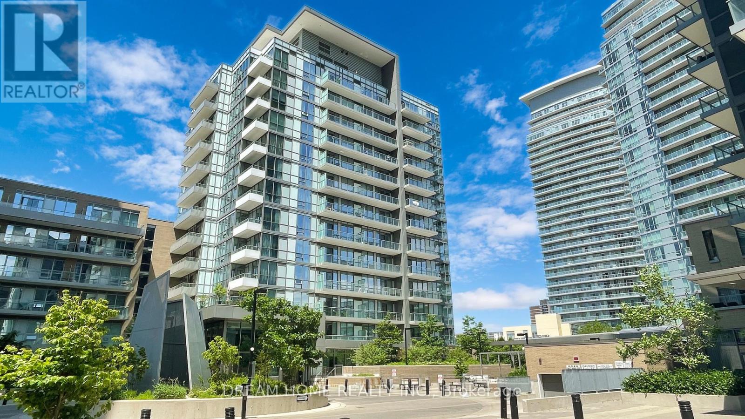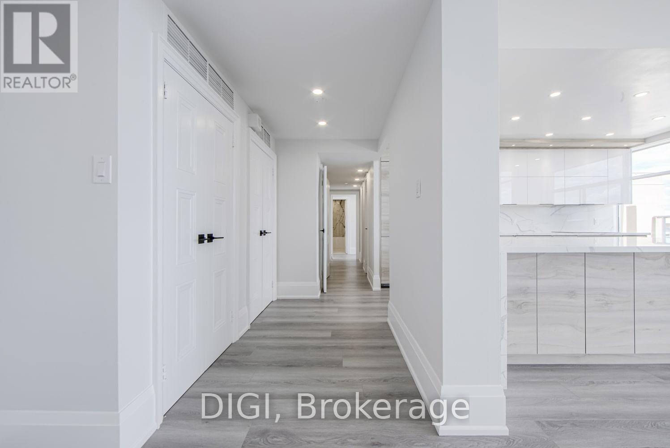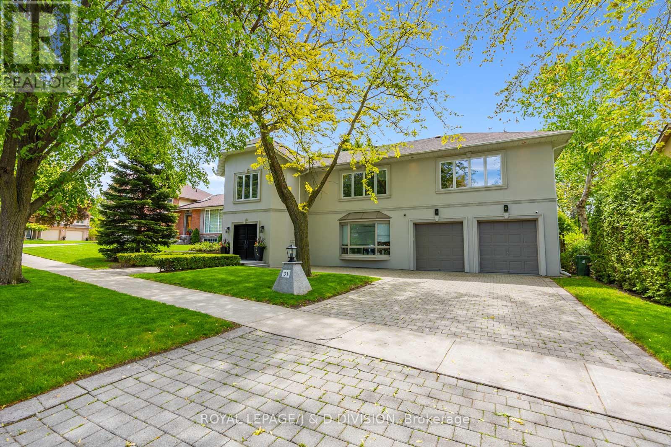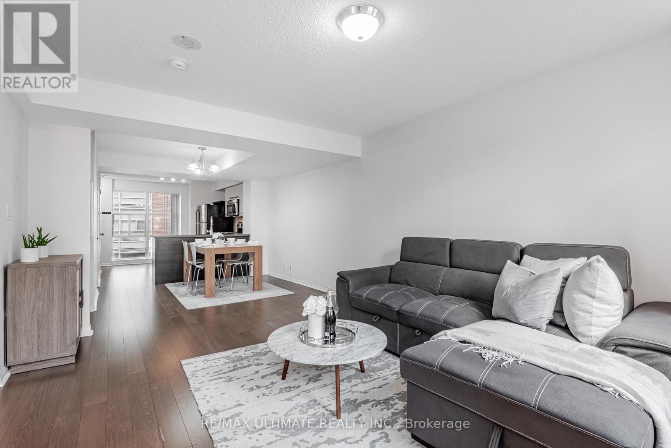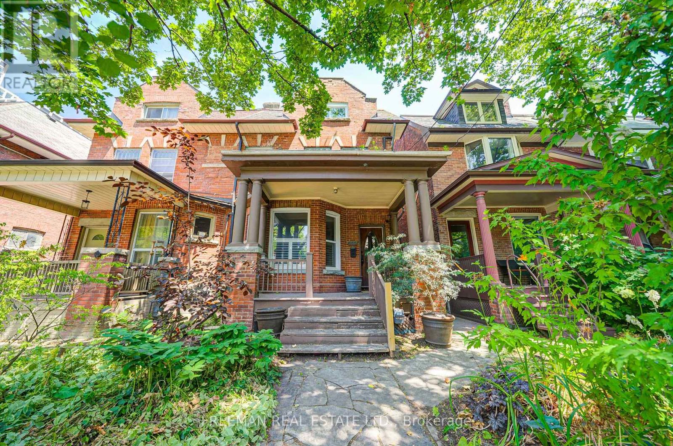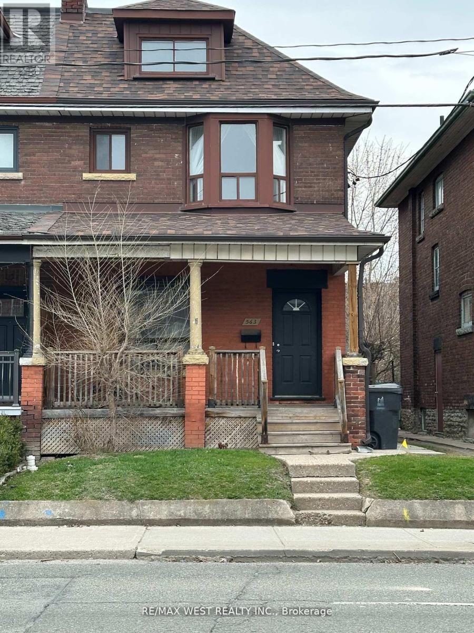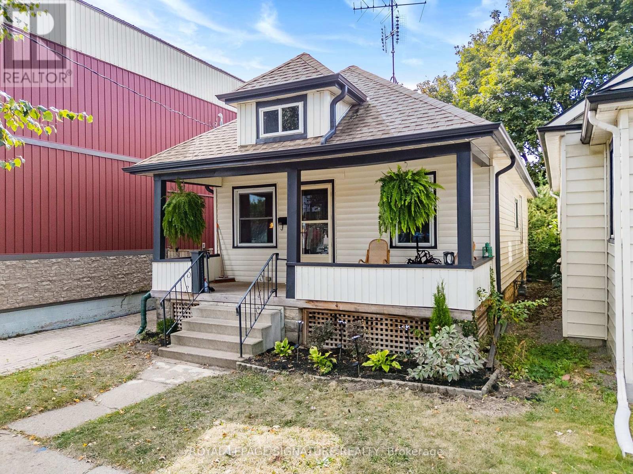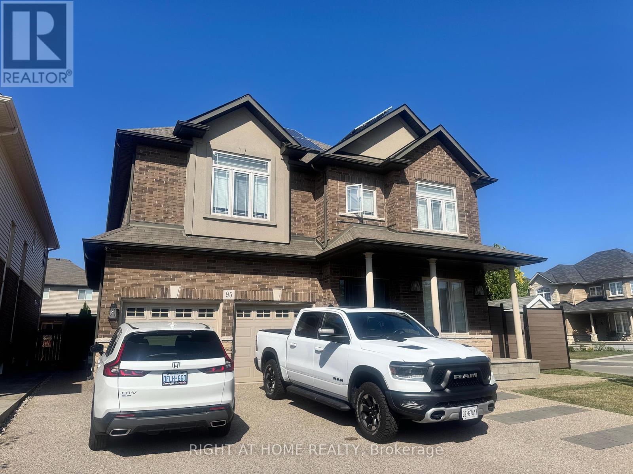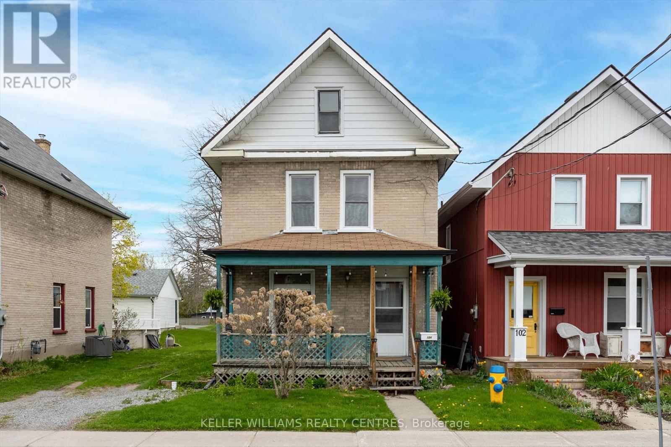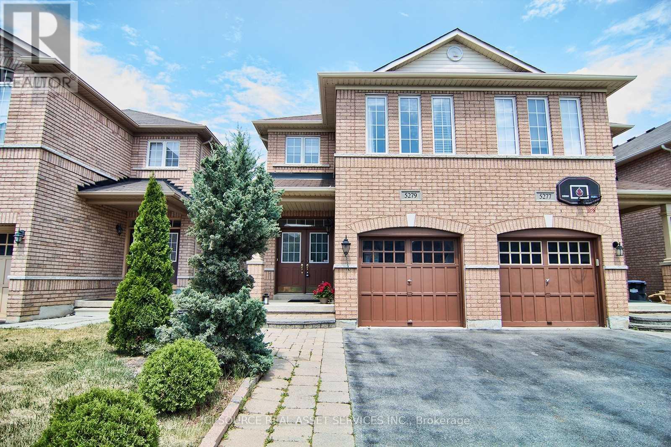104 - 1711 Pure Springs Boulevard
Pickering, Ontario
LOCATION LOCATION LOCATION ! Welcome to Duffin Heights, a thriving and family-friendly community in the heart of Pickering! This bright and beautifully maintained ground-level stacked condo townhouse offers 2 spacious bedrooms and 3 bathrooms, all within a smartly designed open-concept layout perfect for comfortable living. Enjoy the ease of direct street-level access with patio, Laminate flooring throughout, modern kitchen with elegant cabinetry and marble countertops. The primary bedroom includes a 4 piece ensuite and generous closet space. One underground parking spot is included. Located just minutes to Hwy 401, 407, 412, Pickering & Rouge Hill GO Stations, schools, parks, shopping, and more. This is the perfect blend of style, accessibility, and location don't miss out! (id:24801)
Homelife/miracle Realty Ltd
43 Galloway Road
Toronto, Ontario
Fantastic Location! This spacious lower level apartment features two full sized bedrooms, each with large windows and generous closet space. The lease is all inclusive, covering all utility costs, internet, and even one parking spot! Enjoy access to the beautifully landscaped backyard and BBQ area perfect for relaxing or entertaining. The unit comes fully furnished, including kitchenware, so all you need to do is bring your suitcase and move right in! Students are welcome. The owner resides upstairs. (id:24801)
RE/MAX Hallmark Realty Ltd.
708 - 52 Forest Manor Road
Toronto, Ontario
"The Colours Of Emerald" Condo In The Heart Of North York. 849 Sqft Including Balcony, Two Bedroom Corner Unit with Stunning South East Views . 9 Feet Ceiling With Floor To Ceiling Windows. Laminate Floor Throughout. Modern Kitchen With Granite Countertop and backsplash. Ideally located steps from Don Mills subway station, Fairview Mall, community center, library, schools, and everyday essentials. Easy access to the DVP and Hwy 401 ensures effortless commuting. Enjoy resort-style amenities including a fitness center, indoor pool, sauna, hot tub, guest suite, games room, theatre, and outdoor patio with BBQs. Don't miss this stylish and move-in-ready home in one of North York's most desirable communities! (id:24801)
Dream Home Realty Inc.
Ph4 - 400 Walmer Road
Toronto, Ontario
**2 MONTHS FREE RENT PROMO** Welcome to 400 Walmer Rd A luxurious, newly renovated condo in the heart of Old Forest Hill. This spacious 1-bedroom + den, 2-bath suite offers approx. 1,300 sq ft of open-concept living with modern finishes throughout. Features include floor-to-ceiling windows, a west-facing private balcony with stunning sunset views, and sleek contemporary fixtures. The versatile den is perfect for a home office or guest room. Enjoy upscale living in a rent-controlled building with exceptional amenities: fitness centre, indoor pool, sauna, party/meeting room, sundecks, BBQ areas, and beautifully landscaped grounds. Steps to public transit, shopping, dining, and all that this coveted neighbourhood has to offer. Please note: photos provided are from a similar suite and may not represent the specific unit. (id:24801)
Digi
31 George Henry Boulevard
Toronto, Ontario
Beautifully situated in Henry Farms on a gorgeous tree-lined street this immaculate, spacious family home was rebuilt in 1994 by the present owners. Soaring ceilings with stunning spiral staircase present at front foyer beautifully. 31 George Henry Boulevard offers potential for families with teenagers, or multi-generational families with grandparents wanting separate quarters above grade. The lower level offers 1,300 sq ft of extra living space, the fully fenced back yard is totally private with massive evergreens. Minutes from TTC, shopping, tranquil ravine trails, and great access to highways. Truly a wonderful family home. (id:24801)
Royal LePage/j & D Division
311 - 11 St Joseph Street
Toronto, Ontario
Your downtown search ends here. Priced at just $780 per square foot, this spacious two-storey, two-bedroom condo at Eleven Residences offers over 1,100 square feet of well-designed living that feels more like a home in the city than a typical condo. Rarely available, the suite includes two parking spots and two lockers, one ideally located for easy access.The main floor features an open layout with a generous living and dining area, powder room, and a full dining space alongside a comfortable lounge setup. The L-shaped kitchen is designed for both function and style, offering stainless steel appliances, ample storage, and a dedicated pantry.Upstairs, both bedrooms are large enough to accommodate a queen bed. The five-piece bath includes a soaker tub and separate glass shower, creating a spa-like retreat. Maintenance fees conveniently cover gas, hydro, and water, leaving only internet to arrange.Building amenities elevate the experience with a rooftop terrace and BBQs, fitness centre, movie theatre, party room, concierge, and security. Downtown living doesn't get better than this! (id:24801)
RE/MAX Ultimate Realty Inc.
555 Markham Street
Toronto, Ontario
This magnificent home is waiting for you. Set on one of Palmerston-Little Italy's most peaceful, tree lined streets, find a home that combines bespoke vintage appeal with nearly 3,900 square feet (on the 4-levels) of thoughtfully renovated space, & ready for your family's immediate enjoyment. Inside, wide plank engineered hardwood, updated windows, & expansive well proportioned rooms, fill the home with natural light & create a sense of both scale & comfort. The massive kitchen, complete with a striking island & hidden walk-in pantry, anchors the main floor alongside a front hall closet & a sunken family room overlooking the private fenced garden. Upstairs, five bedrooms span two levels, including two massive bedrooms on the third floor with access to a rooftop deck & skyline views. The finished lower level with excellent ceiling height adds valuable flexibility for recreation, fitness, guest accommodation, or an enviable kid zone. Behind the scenes, the home has been carefully updated with modern upgrades & conveniences, including ductless AC on each floor & a Viessmann boiler/hot water tank (owned) for year round comfort. At the rear, a spacious two car garage anchors the property, with a completed laneway suite feasibility study for those considering future expansion. Now offered at an improved price, this home is ready for its next family to enjoy: the history, the space, the convenience of the subway just two blocks away, highly regarded schools and universities, & the everyday pleasures of neighbourhood bistros and cafes. Just moments from the soon to open Mirvish Village, a revitalized hub of dining, retail, & cultural vibrancy, the location is a true gateway to both downtown & uptown living. Presented as a rare and special opportunity, 555 Markham St is move-in ready, deeply connected to Toronto's most soulful communities, & waiting to become your forever home in the heart of the city. (id:24801)
Freeman Real Estate Ltd.
2nd/3rd - 563 Ossington Avenue
Toronto, Ontario
Spacious Second & Third Floor Unit with its own separate entrance; 3+1 Bedroom with walk-out to a large deck. 1 parking included. Conveniently Located Steps To Harbord St Bus Or A Short Walk To Ossington Subway Station. $3,675.00 Monthly Plus Utilities; Laundry Facilities; Available Immediately. Near All Amenities; Walk To College Little Italy, Ossington Subway, Easy Access to Bus And University Of Toronto. (id:24801)
RE/MAX West Realty Inc.
233 Lake Street
St. Catharines, Ontario
Unique Downtown Work/Live Opportunity! Zoned Both Commercial and Residential Opening Many Options. Lovely, Updated and Charming Two Bedroom Home with a Huge Covered Front Porch and a Private Fenced Yard for the Dog or the Kids! Bright, Open Living Spaces. Bonus Sunroom Overlooks Backyard and a Third Bedroom in the Basement or a (Currently) Music Studio/Office. Newly Updated Kitchen Floors, Counters and Cabinets. Newly Tiled and Updated Bathroom. Nice Flooring Throughout! Single Private Parking. Commercial C1 Permitted Uses Attached for Present or Future Uses. (id:24801)
Royal LePage Signature Realty
95 Hidden Ridge Crescent
Hamilton, Ontario
Welcome to 95 Hidden Ridge Cres in prestigious Rural Glanbrook. This beautifully finished home offers 10-ft ceilings on the main floor and 9-ft ceilings upstairs. The chefs kitchen features built-in appliances, oversized fridge, two ovens, two dishwashers, gas stove and a butler's pantry. Upstairs has 4 spacious bedrooms and 3 full washroom. Enjoy a backyard oasis with a resort-style pool and built-in exterior BBQ. The finished basement with side entrance includes its own washroom and laundry, fully leased for income. Owned solar panels and completed rough-ins add efficiency and future potential. A rare opportunity to own a luxurious family home in one of Hamiltons most desirable communities. (id:24801)
Right At Home Realty
104 Princess Street
Peterborough, Ontario
Nestled in a quiet, sought-after neighbourhood and just a short walk away from Little Lake this charming 3 bedroom, 1 bathroom home is a must see! Situated on a larger sized lot with 2 road frontages and ample space for parking. The main floor features large windows throughout providing lots of natural light, living room, eat-in kitchen and a spacious family room with gas fireplace and walk out to the back deck. Upstairs you will find 3 bedrooms and a large 4 piece bathroom. Full sized attic area could be fixed up to become an additional bedroom/living space. With downtown just minutes away, you can enjoy convenient access to all the shops, restaurants and amenities Peterborough has to offer. (id:24801)
Keller Williams Realty Centres
Upper - 5279 Springbok Crescent
Mississauga, Ontario
High Demand Location Near Hurontario & Eglinton! Elegantly Designed Executive 4 Bdrm Semi In The Heart Of Mississauga With 2nd Floor Private Laundry. Welcome To 2000 Sq.Ft. (Not including Bsmt) W/ 9Ft Smooth Ceilings On Main Floor, Gleaming Hardwood Throughout The House. Quick Access To Pearson Airport, Square One, Heartland Centre, Hwy 403,401 & 410 & Public Transit! Walking Distance To Community Centre, Parks, Schools & Oceans Grocery Store & Shopping Plaza! Beautiful Home W/ No Sidewalk, Crown Moulding, Pot Lights, Upgraded Kitchen With S/S Appliances, Granite Counter Top & Pantry. Basement is Not Included. *For Additional Property Details Click The Brochure Icon Below* (id:24801)
Ici Source Real Asset Services Inc.


