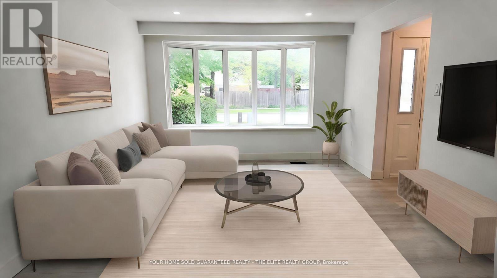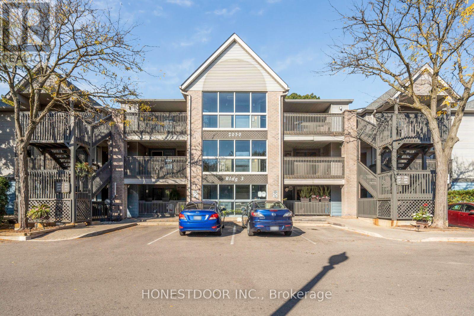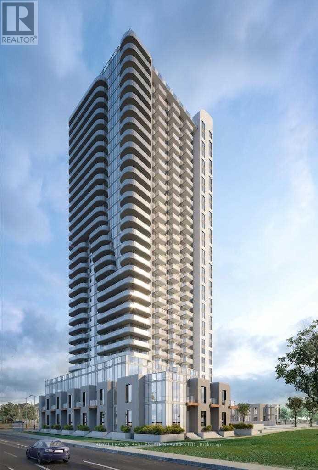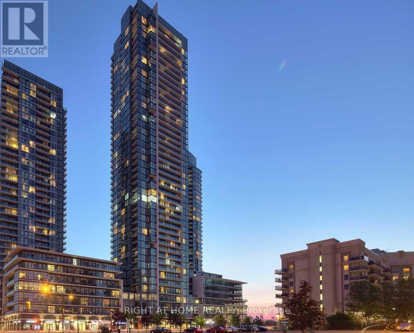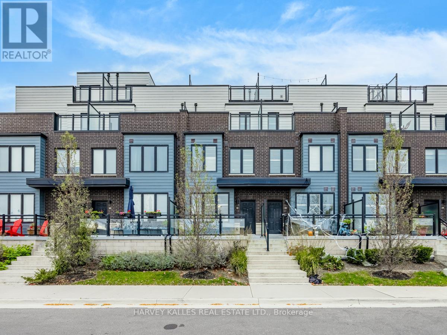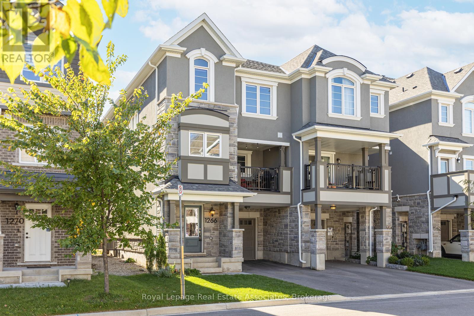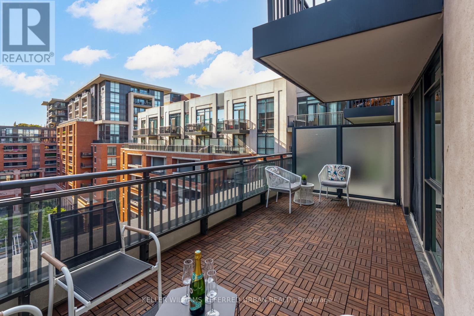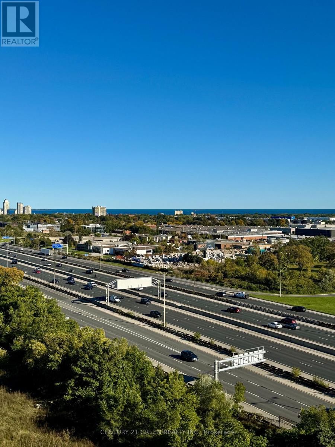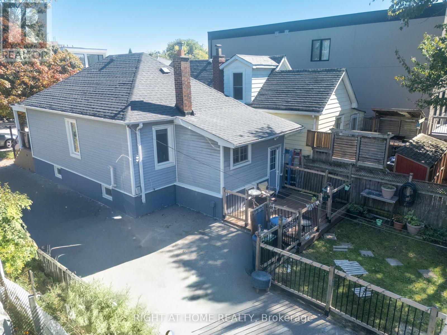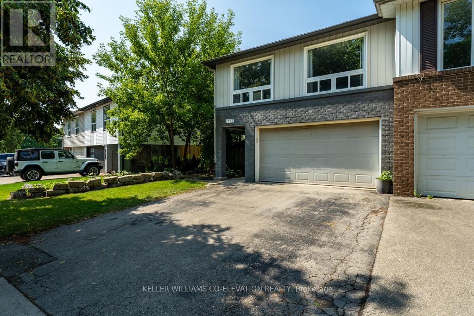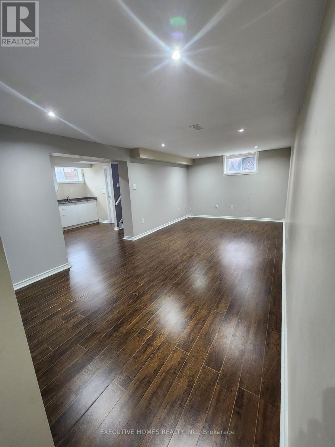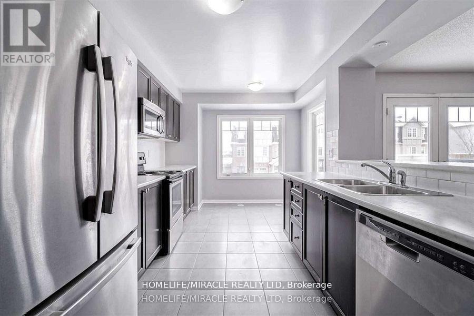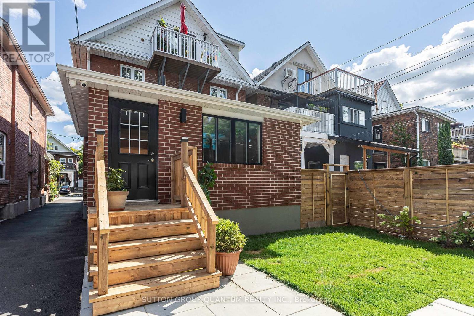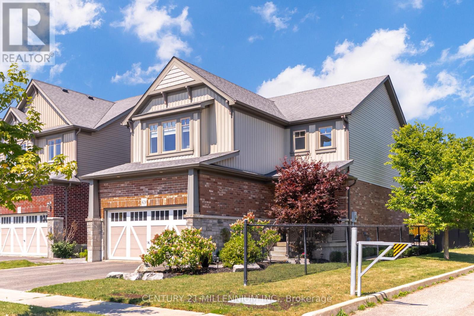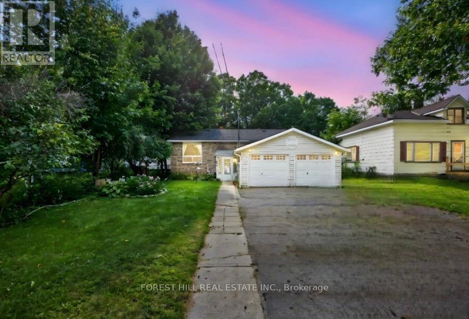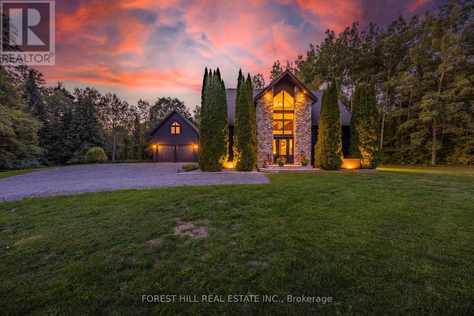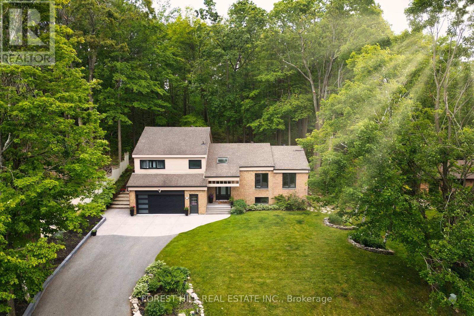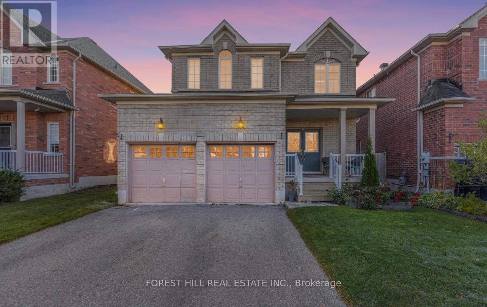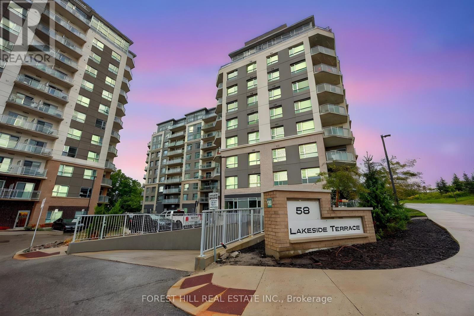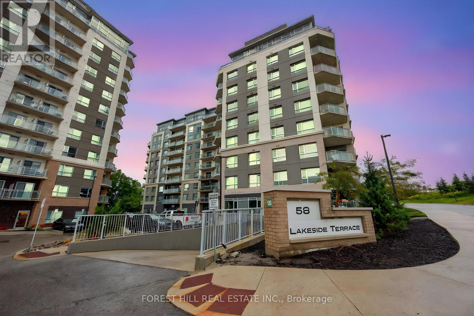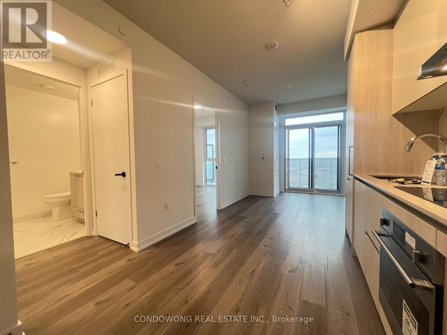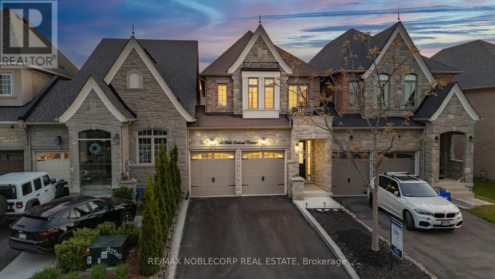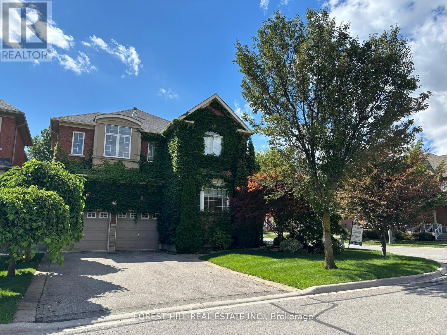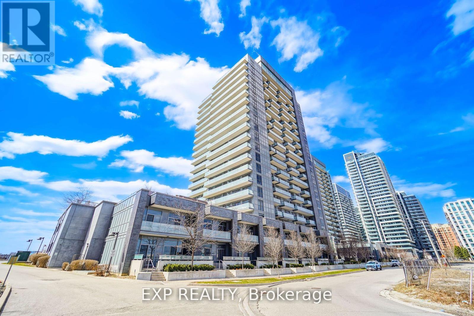3276 Victory Crescent
Mississauga, Ontario
Over 100k spent in renovations. **Visit This Home's Custom Web Page For A Custom Video, 3D Tour, Floorplans & More!** Beautifully renovated 5-bedroom, 3-bathroom home in the heart of Malton. This spacious property offers excellent flexibility with two fully self-contained units, each with a private entrance perfect for multi-generational families or those looking for rental income potential. The main floor features a bright open-concept living and dining area, a modern kitchen with brand-new, never-used stainless steel appliances, and generously sized bedrooms. The basement unit includes an eat-in kitchen, spacious bedrooms, and a separate side entrance for added privacy and convenience. Located just minutes from Pearson International Airport and close to grocery stores, pharmacies, schools, parks, and all daily essentials, this move-in-ready home is a fantastic opportunity for both end-users and investors. (id:24801)
Your Home Sold Guaranteed Realty - The Elite Realty Group
304 - 2030 Cleaver Avenue
Burlington, Ontario
Visit the REALTOR website for further information about this listing. Welcome to this beautifully maintained 1bedroom condo located in Burlingtons desirable Headon Forest community. This bright, open-concept unit features a spacious primary bedroom, a versatile den that works perfectly as a home office, extended walk-in closet, or guest room with a daybed. The main family room features a walkout to a private balcony overlooking a peaceful, courtyard and tree lined setting. Highlights include a brand new Moovair ductless A/C and heat pump (2024), full-size in-suite laundry, and a functional kitchen with high-end appliances and great storage. The condo is freshly painted (2025) and move-in ready. Located near parks, shopping, schools, public transit, and major highways, this is a perfect opportunity for first-time buyers, downsizers, or investors. Key Features: Approx. 700 sq. ft, 1+1 Bedrooms, 1 Bathroom, Private Balcony, 1 Underground Parking Space, 1 Storage Locker, Full-size Washer/Dryer (2021), Moovair Ductless A/C & Heat Pump (2024), Freshly Painted (2025), Low-rise, quiet building. Condo fees include water and building maintenance. Close to: Grocery stores, restaurants, parks, schools, GO bus routes, QEW/407. (id:24801)
Honestdoor Inc.
1909 - 8 Nahani Way
Mississauga, Ontario
Precious 2-Bdrm 2-Bath corner suite Located In The Center Of Mississauga. 9 Feet ceiling, extra big floor-to-ceiling windows bring sunlight stream in. This unit features a functional layout. Modern open concept design with carpet free floor easy to clean and maintain. L shape balcony gives you unobstructed Sw City View. Blinds On All Windows. Residents can enjoy building amenities, including outdoor terrace, swimming pool, gym, party room, etc. Easy To Access To 401, 403 & Hwy 10. Minutes To Sq1, Go Station, Restaurants, Malls, Sheridan College And so much more. Parking & Locker are included. (id:24801)
Royal LePage Real Estate Services Ltd.
1806 - 4070 Confederation Parkway
Mississauga, Ontario
Welcome to the prestigious Grand Residences at Parkside Village, where luxury meets convenience. This beautifully updated unit features new flooring, freshly painted walls, and 9-foot ceilings with floor-to-ceiling windows that flood the space with natural light. Enjoy a modern kitchen with stainless steel appliances, granite countertops, and upgraded lighting throughout. Step out onto the spacious balcony and take in stunning sunset views. Located just steps from Square One Shopping Centre, YMCA, restaurants, parks, library, Sheridan College, UTM, and convenient GO/MiWay transit options. Plus, quick access to Hwy 403, 401, and 410 makes commuting a breeze. Walk to Starbucks, Tim Hortons, and a variety of dining options. Don't miss this incredible opportunity to live in one of Mississauga's most vibrant communities! (id:24801)
Royal LePage Real Estate Associates
11 - 2255 Mcnab Lane
Mississauga, Ontario
Modern 3-Bed, 2.5-Bath Townhome Featuring a Rooftop Terrace Perfect for Entertaining. The open concept main floor boasts 9' ceilings and laminate flooring in the living and dining areas, along with a convenient 2-piece bath. The spacious kitchen is equipped with stainless steel appliances, quartz countertops with breakfast bar and large pantry. On the second floor, you'll find two bedrooms, a laundry area, and a 4-piece bath. The third floor offers a luxurious master retreat complete with a double closet, a 3-piece ensuite, and a private balcony. Finally, the fourth floor leads to an expansive rooftop sundeck/terrace with stunning city views! complete with direct access to 2 underground parking spaces and an external storage locker. Conveniently located just a short walk from the Clarkson GO hub and bus routes, this home offers easy access to grocery stores, waterfront parks, and a variety of restaurants. Enjoy beautifully maintained trails ideal for biking and walking, and take advantage of the nearby Clarkson Community Centre. This townhome is the ideal blend of modern living and convenience. (id:24801)
Harvey Kalles Real Estate Ltd.
1266 Hop Place
Milton, Ontario
Attention 1st time home buyers! Beautiful 3 bedroom, freehold end unit townhome offering style, comfort, and modern living at its best. Just 4 years new! An open concept main floor features a bright and spacious layout, perfect for entertaining and everyday living. The contemporary chef's kitchen boasts a centre island with quartz countertops, breakfast bar, a built-in microwave, and stainless steel appliances, opening seamlessly to the dining and living areas. Enjoy the feeling of luxury vinyl flooring throughout the main floor, a walkout to the covered balcony for outdoor relaxation complete with a gas BBQ hook-up, convenient main floor laundry room and 2-piece bath. Upstairs, the primary bedroom is a peaceful retreat with a 3 pc ensuite, glass shower and a walk-in closet. Two additional bedrooms are ideal for family, guests, or a home office. Additional highlights include direct garage access from the foyer and storage space, adding ease and functionality to daily living. Enough parking for 3 cars! With its desirable end unit location, modern finishes, and thoughtful design, this lovely home perfectly blends contemporary comfort with low maintenance living. Steps to park, splash pad, basketball court, soccer field, catholic and public elementary schools. Close to shopping, Milton Hospital & Milton Go Station. Easy access to hwy. 401. (id:24801)
Royal LePage Real Estate Associates
743 - 36 Via Bagnato Street
Toronto, Ontario
Immaculate 1 Bedroom + Den with Massive Terrace & Premium Upgrades, This Is the One! Located in the low-rise boutique building, this beautifully upgraded suite features a sun-soaked 170 sq.ft. west-facing terrace overlooking the outdoor pool. Open-concept layout with smooth ceilings, designer light fixtures, and durable vinyl flooring and plenty of storage. The kitchen features a huge granite island, subway tile backsplash, under-mount lighting, and a stainless steel LG fridge. Additional upgrades include roller blinds, freshly painted walls, GE washer & dryer, and a sleek marble-finished bathroom with a custom vanity and tile bath enclosure. Live the resort lifestyle with exceptional amenities, including a heated outdoor pool and rooftop terrace with BBQs. Located just steps from transit, great restaurants, and newly opened pickleball clubs, everything you need is right at your doorstep. Includes 1 parking and 1 locker. Perfect for the discerning buyer seeking quality, comfort, and convenience. See Property Video! (id:24801)
Keller Williams Referred Urban Realty
1005 - 36 Zorra Street
Toronto, Ontario
Modern sanctuary in the heart of Etobicoke's vibrant community with City & Lake Views at Thirty Six Zorra, offering 2 bedrooms plus a den, 2 bathrooms, and 753 square feet of indoor and outdoor space. Floor-to-ceiling windows showcase sweeping city and lake views, while the open-concept layout seamlessly connects the kitchen, dining, and living areas, enhanced by contemporary pot lights. The chef-inspired kitchen features quartz countertops and stainless steel appliances, and the primary suite includes an Ensuite with a glass walk-in shower. Aa versatile second bedroom and den provide options for guests and a home office, while the spacious balcony invites you to enjoy the urban panorama in comfort. Residents benefit from 24/7 concierge service and an array of modern amenities, including a gym, outdoor pool, pet spa, and more, all within minutes of transit, highways, shops, dining, and waterfront trails making this condo the epitome of stylish city living. (id:24801)
Century 21 Green Realty Inc.
Lower - 26 Sixteenth Street
Toronto, Ontario
3 bed 1 bath bungalow basement for rent by kipling and lakeshore, close to lakeshore streetcar, groceries, restaurants, cafes, humber lakeshore campus etc. All inclusive with utilities and internet for 2200 a month, shared laundry with upper tenant, avail for asap move in. (id:24801)
Right At Home Realty
1555 Newlands Crescent
Burlington, Ontario
Welcome to this freshly updated semi-detached home, perfect for families or anyone looking for a move-in ready space in a great neighbourhood. With 4 bedrooms and 2 bathrooms, this home is close to top-rated schools, Palmer Park, and Lansdowne Park making it a convenient spot for both kids and adults to enjoy.The main level features a bright living room with a walkout to the backyard and patio ideal for barbecues, playtime, or simply relaxing outdoors. A modern 3-piece bathroom and a versatile 4th bedroom on this level give you options for guests, a home office, or a hobby room.Upstairs, new Berber carpeting and solid wood handrails lead to an open-concept floor plan filled with natural light. The updated kitchen stands out with stainless steel appliances, a stylish backsplash, and gold hardware, and it opens through French doors to a side deck and yard. The layout also includes three comfortable bedrooms, a laundry area, and a 4-piece bathroom with fresh porcelain tile and quartz counters. The primary bedroom has sliding doors that walk out to the large backyard and deck a rare bonus.With updated lighting, new high-efficiency entry doors, and plenty of functional living space, this home is a fantastic opportunity in a family-friendly neighbourhood. (id:24801)
Keller Williams Co-Elevation Realty
Basement - 5382 Spruce Avenue N
Burlington, Ontario
Beautiful Spacious two bed room plus Den basement apartment w/separate entrance & one parking. Great location. Minutes to the Lake. Independent Laundry & Dining. Big Living room. Close to all amenities. Tenants has to pay $200 pm for utilities and Internet. Please provide Full Credit Report, Income proof (job letter & Paystubs), Rental application w/references and IDs. There is no furniture as shown in the Pictures. Please provide Credit Report, Income proof (job letter and paystubs), Rental application w/references and IDs. Potential Tenant has to give consent to pull credit report in case needed as per the landlord instruction. (id:24801)
Executive Homes Realty Inc.
43 Colonel Frank Ching Crescent
Brampton, Ontario
Beautiful 3 Bedroom Corner Townhouse With Lots Of Natural Light. Very Bright And Spacious Unit For Rent In Desirable Neighborhood, Near Go Station and Downtown Brampton. Kitchen W/ Breakfast Area & Walkout To A Terrace. Kitchen Has S/S Appliances. Close To Schools, Go Station , Park, Public Transit, Hwy 410 & 407. (id:24801)
Homelife/miracle Realty Ltd
156 Mavety Street
Toronto, Ontario
UTILITIES INCLUDED-ENSUITE LAUNDRY-PRIVATE ENTRY-STREET PARKING AVAILABLE !Welcome To Your New Studio Apartment In The Heart Of Torontos Vibrant Junction Neighbourhood! Perfectly Located Just Minutes From Bloor West Village And High Park, This Stylish Unit Offers The Ideal Blend Of Character, Comfort, And Convenience.Inside, You'll Find A Bright, Open-Concept Space With Gleaming Hardwood Floors And Charming Wood Trim. The Thoughtfully Designed Kitchen Provides Ample Storage And Counter SpacePerfect For Everyday Cooking Or Entertaining A Guest. The Living And Sleeping Area Is Airy And Versatile, Making It Easy To Create A Space That Feels Like Home.With Private Entry, Ensuite Laundry, All Utilities Included, And Street Parking Available, This Studio Has Everything You Need For Easy City Living.Location Perks: Stroll To Trendy Shops, Restaurants, And Cafés, Or Hop On The Subway At Dundas & Bloor For A Quick Trip Downtown. High Park Is Only A Short Bike Ride Away, Offering Trails, Green Space, And Endless Opportunities To Enjoy The Outdoors. Don't Miss The Chance To Live In One Of Torontos Most Sought-After Neighbourhoods In A Studio That Checks All The Boxes! (id:24801)
Sutton Group Quantum Realty Inc.
69 Preston Drive
Orangeville, Ontario
Welcome to 69 Preston Drive, Orangeville!Located in the desirable Meadowlands neighbourhood, this meticulously maintained 3-bedroom, 2.5-bathroom Albion model home offers the perfect blend of comfort, style, and convenience. A great commuter location, its just steps from schools, parks, and everyday amenities.Step into the spacious foyer with soaring cathedral ceilings and immediately feel the bright, open flow of this carpet-free home. The main floor features gleaming hardwood floors, pot lights, and a seamless open-concept design. The large, upgraded eat-in kitchen is sure to impress with granite countertops, stainless steel appliances, under-cabinet lighting, and ample cabinetry. From the dining area, walk out to the private stone patioperfect for entertaining or enjoying quiet evenings outdoors.Upstairs, the oversized primary suite offers a spa-like 5-piece ensuite and a generous walk-in closet. Two additional spacious bedrooms share a well-appointed bath, while the convenient upper-level laundry adds to the ease of daily living.The backyard is a true retreat, with low-maintenance landscaping, a stone patio and walkway, and added privacy backing onto a trail. The lower level is left unfinished so you can bring your own vision to life. Rough in for bath/kitchen already there! This exceptionally clean, move-in ready home is an outstanding opportunity in one of Orangevilles most sought-after communities. (id:24801)
Century 21 Millennium Inc.
228 Cavana Street
Midland, Ontario
Live in the heart of historic Midland! Nestled on a quiet street in a wonderful neighbourhood, this spacious and well-appointed raised bungalow offers 3 bedrooms and 2 full bathrooms (one on each level). The main floor features a bright family room, separate dining, and an eat-in kitchen with walkout access to your private backyard retreat. A large foyer and screened-in porch add extra charm and function. The lower level, with its large windows, is bright and inviting - full of potential to create 2 or 3 additional bedrooms, another bathroom, and a generous living space tailored to your needs. The property is exceptional for an in-town lot, offering a rare combination of space and privacy. Enjoy a fully fenced, oversized backyard perfect for family gatherings, pets, or simply relaxing in peace. A deep driveway accommodates 6+ vehicles, paired with a 2-car garage for even more convenience. All this while being just minutes from shopping, amenities, and excellent schools - the perfect balance for families and professionals alike. Come start your new adventure here! (id:24801)
Forest Hill Real Estate Inc.
3328 Flos Road 6 Road W
Springwater, Ontario
Welcome to this stunning executive Viceroy home, fully renovated-blending timeless craftsmanship with modern luxury. Set on nearly 2 acres of manicured estate grounds surrounded by forest and apple trees, this property offers privacy, elegance, & space to live, work, & play. Inside the open-concept layout is filled with natural light, showcasing hand-hewn post-and-beam accents, custom finishes, & thoughtful upgrades. The main floor features a chefs kitchen with solid wood cabinetry, quartz counters, striking backsplash, & professional-grade appliances. A wood-burning fireplace anchors the breathtaking living room, while the formal dining area, custom bar, oak bench & shelving in the foyer, & walkout to the backyard balance rustic charm with modern design. A remodeled bathroom & 2 bedrooms complete this level. Upstairs, a breezeway overlooking the main floor leads to the luxurious primary suite, a private retreat with a spa-inspired 4-piece ensuite, upgraded closets, new flooring, & refined finishes. The lower level offers versatility with a walk-up separate entrance ideal for multigenerational living. It includes a custom laundry room with quartz counters, remodeled bathroom w/ bathtub, spacious family room, games room with pool table, & a large 4th bedroom. Additional living space is found in the fully insulated and heated 600 sq. ft. loft above the detached two-car garage, perfect as a 5th bed, office, or studio, plus a storage level. Every major system has been upgraded, including central air, a 24KW Generac generator w/ automatic transfer switch, large owned hot water tank, new water treatment system, & 3,785L propane tank. The exterior shines with fresh paint on the home and garage, resurfaced recycled asphalt driveway & new eavestroughs. Location is everything, just 7 minutes to Wasaga Beach, 15 to Barrie & close to all amenities, this estate offers the ultimate commuters dream where modern luxury meets rustic elegance. *1459+1008 sq ft house + 600 sq ft loft (id:24801)
Forest Hill Real Estate Inc.
8 Frid Boulevard
Springwater, Ontario
Welcome to your forever home in prestigious Midhurst, where Character, Charm, Modern Elegance meet. Nestled on one of the areas most scenic streets, this stunning 4 Bedrooms, 3 Bathrooms, Finished Lower Level with Separate Entrance - multi-split home sits on an expansive 100 x 260 ft lot with lush gardens, mature trees, and no rear neighbours ultimate privacy and tranquility - perfect for a zip line and outside living. Step inside to soaring 14-ft vaulted ceilings and a dramatic floor-to-ceiling double-sided gas fireplace, seamlessly connecting the brand-new chefs kitchen, open-concept dining area, and sophisticated formal living room. Versatile Layout: 3 spacious bedrooms upstairs plus a main-floor bedroom or office perfect for professionals, families, or multi-generational living. Finished Lower Level: Private entrance from the garage offers flexibility for guests, teens, or future in-law suite. Your Own Private Backyard Paradise - This property has it all: Hidden paths winding through your backyard; Wildflowers in spring trilliums and forget-me-nots; Space to build expansive vegetable & flower gardens; Perfect spots for a fire pit & cozy seating areas; Even room to set up a zip line for the kids! Imagine entertaining on your deck, watching the kids explore, gardening in the morning sun, or enjoying quiet walks down your own wooded path. This is more than a backyard its an outdoor lifestyle. Major Upgrades Include: All new Kempenfelt windows (transferable warranty); Stunning chefs kitchen with gas stove & 7-ft island; Two beautifully renovated bathrooms; New poured concrete garage floor; New front & garage doors; Extensive landscaping & retaining walls; Water softener system; Option to include furniture & all lawn/home care equipment. Enjoy peace of mind with all big-ticket items complete & a low-maintenance yard, giving you more time for what matters most. Top-rated school district, minutes to Barrie, Hwy 400 & 11, skiing, hiking, golf, boating, shopping & dining (id:24801)
Forest Hill Real Estate Inc.
31 Connaught Lane
Barrie, Ontario
Welcome to this spacious and fully finished 2-storey home in the highly sought-after InnisShore neighbourhood of South East Barrie.Tucked away on a quiet, family-friendly street, this property offers great curb appeal with a charming covered front porch - the perfect spot for morning coffee. Inside, the main floor boasts a bright open-concept layout with 9 ft ceilings, a spacious eat-in kitchen, inviting living areas, a formal dining room, and convenient main-floor laundry with inside access to the 2-car garage. A bathroom on every level adds to the homes practicality.Upstairs, youll find 4 generously sized bedrooms, including a primary suite with a walk-in closet and a large ensuite, with 4 bathrooms in total, this home is designed for busy families. The fully finished lower level provides even more living space with a large family room, dedicated office area, and home gym setup - ideal for work, play, and wellness all under one roof. Step outside to a fully fenced, private backyard featuring an above-ground pool for summer fun, a garden shed for extra storage, and plenty of room for entertaining. The wide 4-car driveway (no sidewalk!) plus garage ensures ample parking for guests or multi-vehicle households. Well loved and maintained and move-in ready, this home truly has it all - space, style, and location. Close to top-rated schools, parks, the GO Station, shopping, and Lake Simcoe, highway 400 - its both a commuters dream and a familys paradise. (id:24801)
Forest Hill Real Estate Inc.
305 - 58 Lakeside Terrace
Barrie, Ontario
Welcome to the beautiful LakeVu Condos! This prestigious new development combines modern design with resort-style amenities, including a spectacular rooftop terrace with breathtaking views of the lake, city, and countryside, a pet spa, fitness centre, party/meeting room, games room, guest suite, and more. This stylish one-bedroom condo boasts a spacious layout with an open-concept kitchen featuring brand-new stainless steel appliances, and a bright living/dining area with walk-out to your private covered balcony perfect for relaxing or entertaining. The unit also includes in-suite laundry and one underground parking spot. Ideally located just steps to Little Lake, shopping, dining, entertainment, parks, and schools plus only minutes to Hwy 400, Georgian College, RVH, and the GO Station this condo offers the ultimate blend of lifestyle and convenience. With sleek finishes, abundant natural light, and an unbeatable location, this isnt just a home its a lifestyle. (id:24801)
Forest Hill Real Estate Inc.
305 - 58 Lakeside Terrace
Barrie, Ontario
Welcome to the beautiful LakeVu Condos! This prestigious new development combines modern design with resort-style amenities, including a spectacular rooftop terrace with breathtaking views of the lake, city, and countryside, a pet spa, fitness centre, party/meeting room, games room, guest suite, and more. This stylish one-bedroom condo boasts a spacious layout with an open-concept kitchen featuring brand-new stainless steel appliances, and a bright living/dining area with walk-out to your private covered balcony perfect for relaxing or entertaining. The unit also includes in-suite laundry and one underground parking spot. Ideally located just steps to Little Lake, shopping, dining, entertainment, parks, and schools plus only minutes to Hwy 400, Georgian College, RVH, and the GO Station this condo offers the ultimate blend of lifestyle and convenience. With sleek finishes, abundant natural light, and an unbeatable location, this isnt just a home its a lifestyle. (id:24801)
Forest Hill Real Estate Inc.
2910 - 225 Commerce Street
Vaughan, Ontario
Brand new never live in Modern 1-bedroom suite at 225 Commerce St in the heart of Vaughans Transit City community. Features include floor-to-ceiling windows, and a sleek kitchen with built-in appliances. Enjoy premium building amenities such as a fitness centre, party room, guest suites, and 24-hour concierge. Steps to Vaughan Metropolitan Centre subway station with easy access to Hwy 400, 407, and 7. Close to Vaughan Mills, Canadas Wonderland, shops, restaurants, and major offices like KPMG and PwC. The perfect blend of style, convenience, and connectivity. (id:24801)
Condowong Real Estate Inc.
54 Wells Orchard Crescent
King, Ontario
Nestled on a quiet street in the heart of King City, this beautifully upgraded link home offers the perfect balance of space, style, and privacy. With 4 spacious bedrooms, a finished basement, and an extra-deep lot featuring a private backyard and large deck, it's ideal for modern family living. The main floor showcases 9 ft. ceilings, a bright open layout, a cozy gas fireplace, and a sleek kitchen with quartz countertops and stainless steel appliances. The primary suite features vaulted ceilings, a walk-in closet, and a spa-like 5-piece ensuite, complemented by a shared 4-piece bathroom and a convenient laundry room on the second level. The finished basement adds versatility with a rec room, office, games/guest room, 4-piece bath, and ample storage. Step outside to a beautifully landscaped yard with a shed and a gas BBQ line. Complete with a 2-car garage and electric vehicle charger, this home offers exceptional comfort just minutes from top schools, parks, shops, Highway 400, and King City GO Station. (id:24801)
RE/MAX Noblecorp Real Estate
75 Strauss Road
Vaughan, Ontario
Stunning Designer Home on Premium Corner Lot in Thornhill Woods! Welcome to this highly desirable, detached family home nestled on a rare, oversized corner lot in the sought-after Thornhill Woods school zone. Thoughtfully upgraded with luxurious finishes and designer details throughout, this spacious residence is ideal for modern family living and elegant entertaining. The main floor features a bright, open-concept layout with formal living and dining areas, custom millwork home office, and a show-stopping chefs kitchen. Enjoy high-end stainless steel appliances, an oversized centre island with built-in table, custom cabinetry with built-in pantry, and stunning finishes that elevate every detail. Upstairs, discover five generous bedrooms, including a serene primary suite complete with walk-in closet and spa-inspired ensuite bath your own private retreat. The fully finished basement offers incredible versatility with a separate entrance, full kitchen, open-concept recreation space, and two additional bedrooms perfect for in-laws, extended family, or potential rental income. Step outside to enjoy your own private oasis: a beautifully landscaped, fully fenced backyard featuring mature trees, lush gardens, a spacious patio, and ample room to relax or entertain. Just steps to synagogues, top-rated schools, public transit, parks, trails, and more - this exceptional home is a rare find in one of Vaughan's most prestigious neighbourhoods. Truly turnkey with exquisite custom upgrades a perfect family home in a prime location! (id:24801)
Forest Hill Real Estate Inc.
1011 - 55 Oneida Crescent
Richmond Hill, Ontario
Discover the perfect blend of comfort and convenience at Skycity I, a Pemberton-built condominium. This bright and airy1+den unit features a desirable central Richmond Hill address and stunning, unobstructed east-facing views. Appreciate the airy feel of 9-footceilings and step out onto your expansive balcony directly from the living room. Commuting is a breeze with quick access to Hwy 7, 407, and404, while Richmond Hill City Centre's vibrant amenities, including Viva, YRT, GO Train, and bus lines, are just a short walk away. Indulge in nearby entertainment, cinema, shopping, parks, and diverse dining options (id:24801)
Exp Realty


