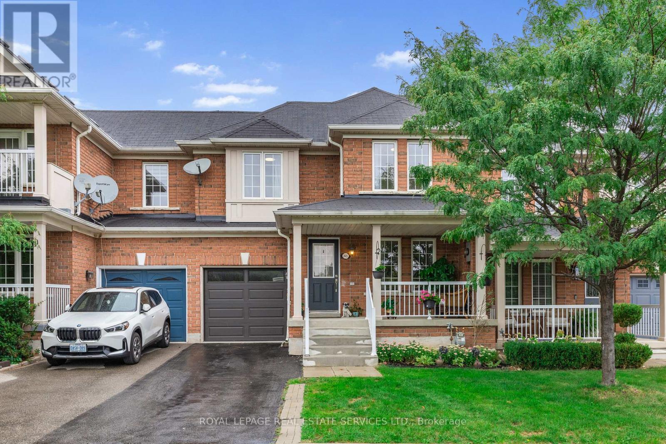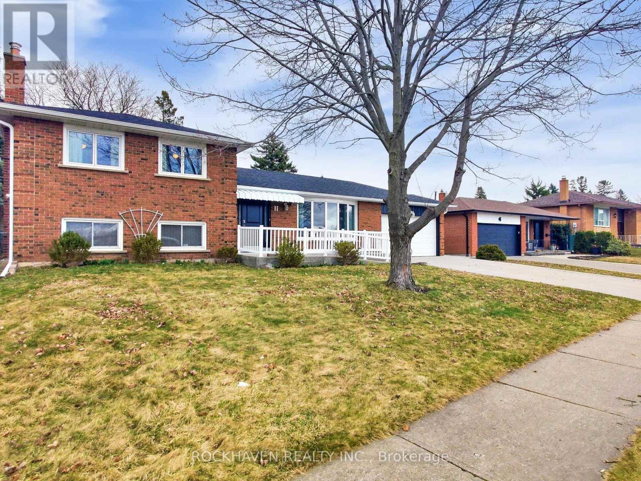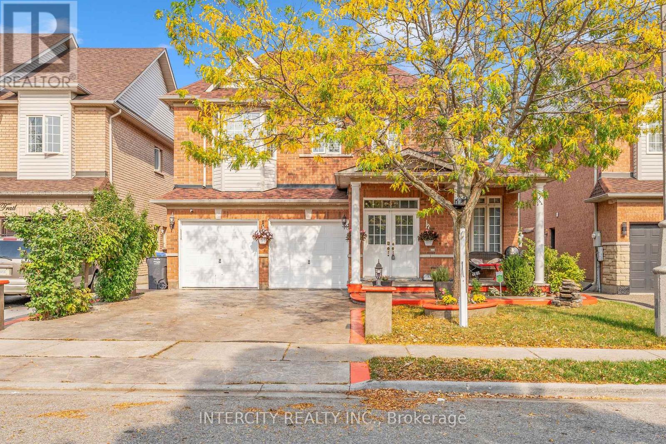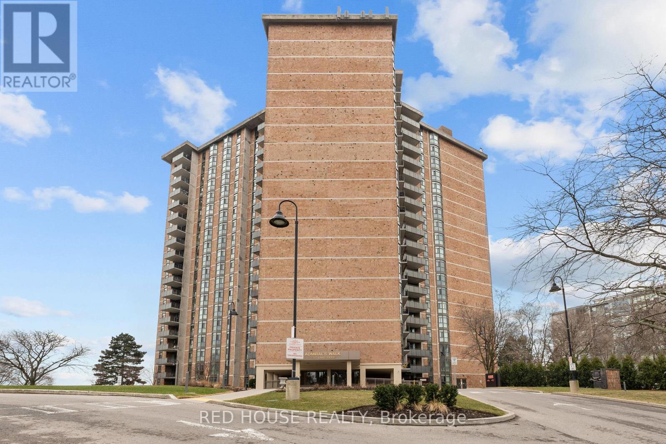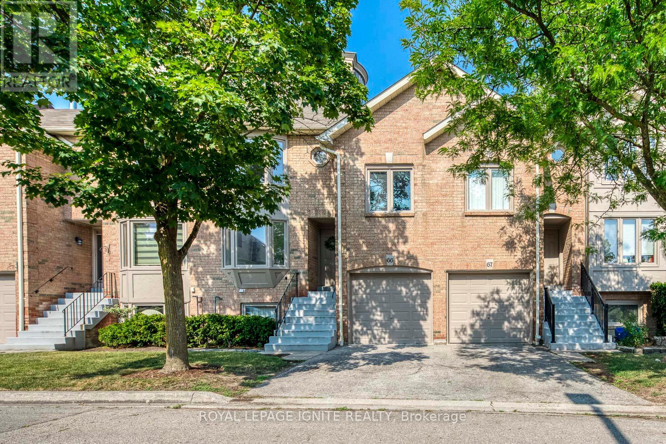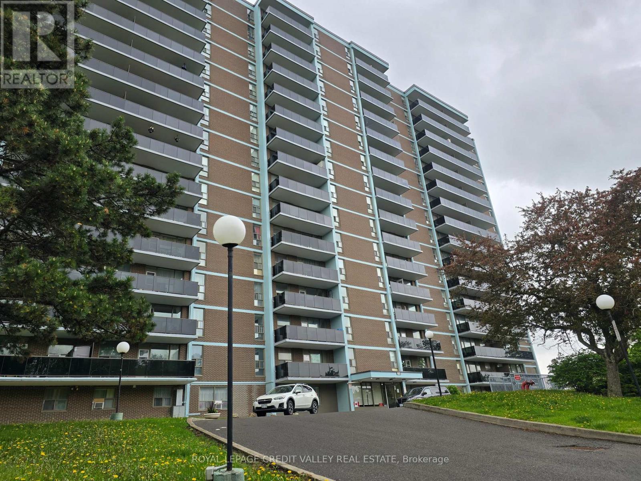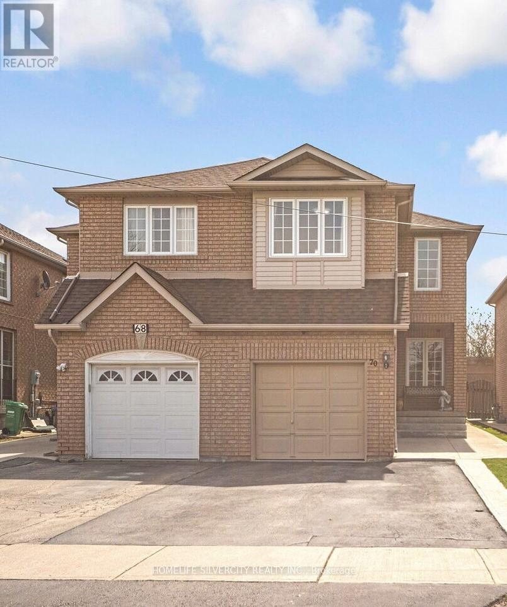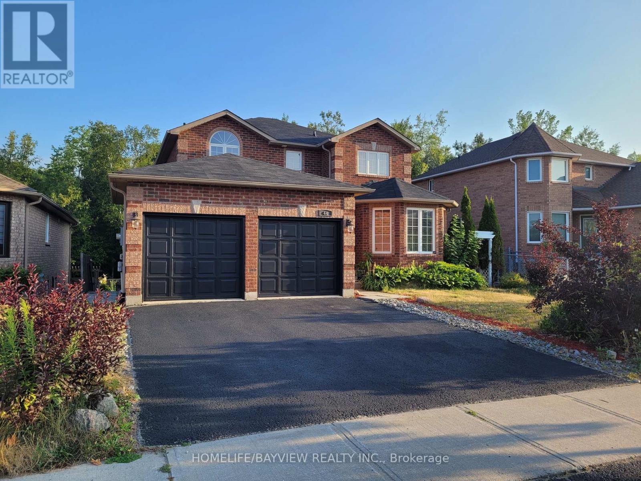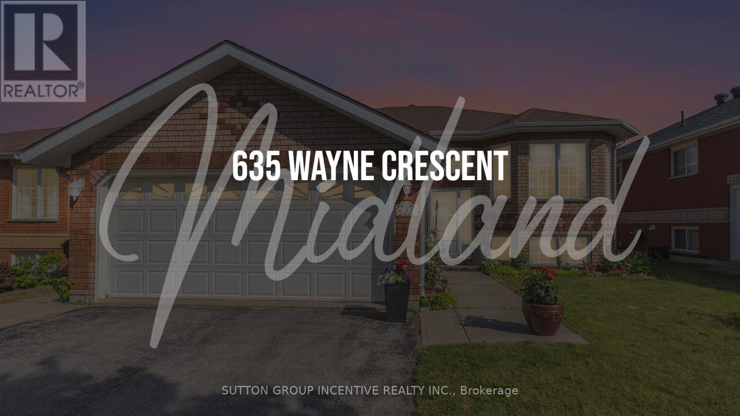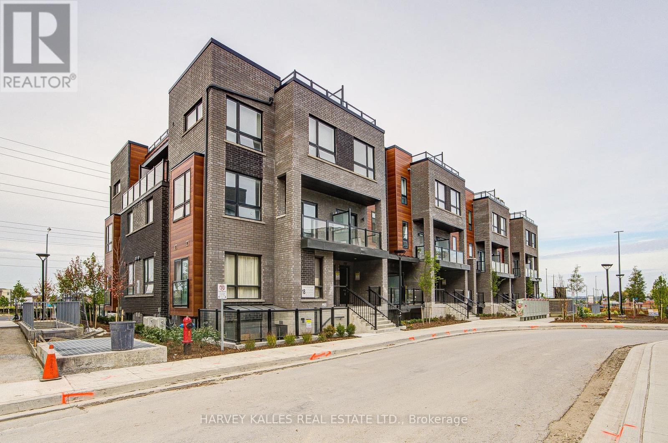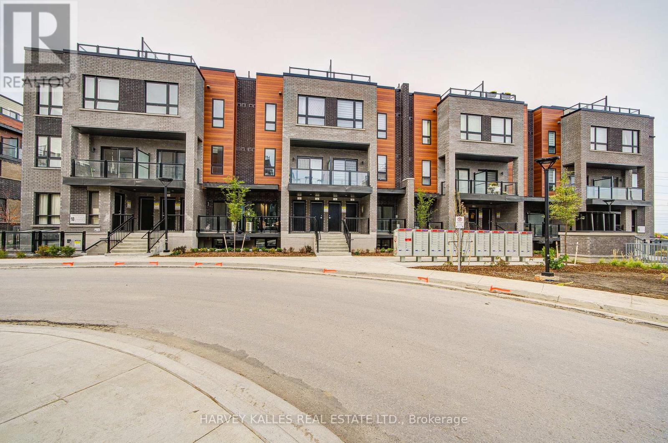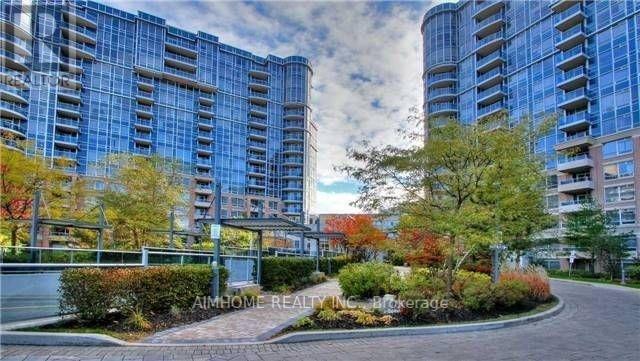2425 Postmaster Drive
Oakville, Ontario
Step into this beautiful townhome located in a convenient and highly sought-after Westmount. With over 2000 sq ft of finished living space, this home features 3+1 bedrooms, 3+1 bathrooms, with a finished basement. This gorgeous home features a white open concept kitchen with brand new stainless steel appliances (except the dishwasher), quartz countertop/backsplash, and ample storage. This lovely kitchen overlooks the cozy and spacious living/dining area. Up the stairs to 3 well-appointed bedrooms plus a den that works great as a home office! The primary suite features a large walk-in closet and spa-like ensuite with a separate shower and soaker tub. The finished basement provides an additional bedroom, full bathroom, rec room, and the laundry room. This home features convenient direct entry from the garage to the home and a door connecting the garage to the large backyard. The driveway with no sidewalk parks 2 cars. This home is located right around the corner from Emily Carr Public School as well as walking distance to multiple high schools. The neighbourhood also features many parks and trails. Less than 5 minutes to Oakville Trafalgar Memorial Hospital, two large plazas with every convenience and only minutes to major highways. What's not to like? (id:24801)
Royal LePage Real Estate Services Ltd.
11 Meadowland Gate
Brampton, Ontario
Well maintained spacious 3+1 bedroom 4 level sidesplit. Hardwood floors in living room and upper levelbedrooms.Patio door walkout from kitchen to private oversize covered patio. Great for relaxing orentertaining. Large lower level rec room/family room with wet bar electric fireplace 3 piece bathroom andwalk out to large fully fenced back yard. additional rec room, bedroom and 2 piece bath on the lowest level.Perfect setup for large or extended family. Double car garage. Concrete driveway. Newer air conditionerand roof shingles. Close proximity to schools and shopping. (id:24801)
Rockhaven Realty Inc.
7 Pika Trail
Brampton, Ontario
Welcome to this spacious 4-bedroom home, perfect for family living! With No carpet throughout, this home offers easy maintenance and a clean, modern look. Hardwood floor thru-out main floor & hallway. Oak stairs with Upgraded Oak pickets, huge Living & dining room, formal family with cornes gas fireplace. Large eat-in kitchen brand with granite counter area and walkout to deck. Enjoy plenty of natural light thanks to the large windows and open layout. The property boasts a stunning patterned concrete driveway, adding great curb appeal. The legal 2-bedroom basement suite is perfect for additional rental income or extended family living. Don't miss the opportunity to own this versatile and stylish home! 9 Ft ceilings, pattern concrete driveway with decorative pillars, sidewalk and front porch. Tastefully landscaped. Lots of Pot-lights. Main Floor Laundry. No Carpet and Much More! Laundry provision available in basement. (id:24801)
Intercity Realty Inc.
809 - 5250 Lakeshore Road
Burlington, Ontario
This is not your traditional shoebox condo! Offering 1381 square feet of thoughtfully laid-out living space, this 2-bedroom, suite is a rare opportunity in one of Burlington's most desirable waterfront communities. Enjoy the comfort of expansive principal rooms, a full-sized kitchen with breakfast area, and a sun-drenched living and dining space perfect for entertaining or simply stretching out in style. The oversized bedrooms offer generous closet space, and the versatile second bedroom can double as a home office or den. Whether you're sipping your morning coffee on the private balcony or winding down with escapement views at sunset, strolling by the water, or taking advantage of the buildings amenities this Condo, delivers the perfect blend of space, location, and lifestyle. Located steps from the lake, parks, trails, shopping, and transit this is the condo you've been waiting for. (id:24801)
Red House Realty
66 - 4635 Regents Terrace
Mississauga, Ontario
Beautiful spacious 3+1 bedroom townhome with walk-out basement. Prestigous Tree-Lined, Park-Like Townhouse Setting. Two Walkouts To Bbq Deck And Patio Backing On To Ravine. Minutes Square One, Restaurants, Shopping. Outdoor Pool, Kingsbridge Common Park With Baseball Diamond, Soccer Field And Children's Play Area. Gourmet Kitchen With Bay Window. Sunken Living Room. Basement Adds 740 Sq Ft. Tranquil Setting With No Through Traffic, Well managed Landscaped Complex, Ideal For Family Living! Easy Access To 403 And 401. (id:24801)
Royal LePage Ignite Realty
1705 - 235 Grandravine Drive
Toronto, Ontario
Large unit on the upper level with beautiful views. This 2 bedrooms, 1 bathroom in a Co-ownership building is Ideal for downsizers , or investment. Well maintained building with all new balconies. Updated kitchen and bath. Transit at your doorstep, shopping plaza close by. Quiet and convenient location. The maintenance fee of only 609.30 covers ALL utilities and property tax. (Furnitures are also available). 30% downpayment required for mortgage. (id:24801)
Royal LePage Credit Valley Real Estate
70 Tumbleweed Trail
Brampton, Ontario
Well-kept semi-detach house with separate family room. Minutes to the Library, Sheridan College, Nanaksar Gurdwara and Hwy 407 and 410. Newly Painted House. Concrete work around the house and backyard (id:24801)
Homelife Silvercity Realty Inc.
44 Thicketwood Avenue
Barrie, Ontario
welcome to your dream home ,Spacious 2 Story all Brick ,backing onto a tranquil ravine! Peaceful Ravine no rear Neighbours, just nature. Quiet Street .This beautifully maintained 4 Bedroom, 4 Bathroom property, with a beautiful view from large deck, Offers comfortable living Space, including a fully furnished walkout basement apartment, Perfect for rental income, or extended family, or a private guest Suite. with this beautiful walk out apartment, enjoy more than 3500 sqf of finished living area. Hardwood in Main floor and Basement apartment.Second floor Broadloom. Very Bright home, Spacious living Room and Dining room Separated by French doors, Elegant entryway with wainscoting throughout the hallway, dining room, and family room, kitchen with double sink, Backsplash, the large breakfast area, Ceramic floor and walk to the large deck, a good place to sit and enjoy your time with family. Family room with Gas fireplace, 4 Bright Bedrooms with ample closet space. 4 bathrooms, including a jacuzzi tub in Basement apartment. Main floor Laundry with access to the double car Garage, Ensuite in the primary bedroom. Oak Staircase, Fully Finished basement apartment with separate entrance, Separate Laundry, Large full kitchen with lots of Cabinet, big window and lots of counter top and dishwasher, Basement living area with Electric fireplace, Large Bedroom with closet, 4 Pc bath, and living area, cold room for extra storage . Beautiful Fully Fenced Back yard,Double Car Garage with Garage door opener + large driveway for extra parking. Whether you're looking for multi-generational living, rental income, or simply more space in a serene setting-this home has it all. Don't miss out! Schedule your Showing today. (id:24801)
Homelife/bayview Realty Inc.
635 Wayne Crescent
Midland, Ontario
Welcome Home to 635 Wayne Cres Midland Ontario, This wonderful all brick raised bungalow is awaiting you and your family. This Home offers 2 main floor bedrooms, main floor kitchen and living room dining combo area with walk out to large wood deck with beautiful views of midland, the main floor has a lovely 4 pc bath and newer appliances, there is 2 car garage with entry to the main entry. The lower level offers a full walk out basement with 1- bedroom 1- kitchen 1 -3 pc bathroom and large family room, this lower level would be great for shared families or convert to separate unit with an application and permit approval from the local municipality. The location on Wayne Cres is very sought after in the heart of midland this beautiful enclave of well cared for homes, offers easy access to all of Midland, Schools, Shopping, Hospitals and other amenities. The exterior of the home is well cared for with lovely gardens and lower level patio and upper wood deck (id:24801)
Sutton Group Incentive Realty Inc.
32 - 18 Lytham Green Circle
Newmarket, Ontario
Direct from the Builder, this townhome comes with a Builder's Tarion full warranty. This is not an assignment. Welcome to smart living at Glenway Urban Towns, built by Andrin Homes. Extremely great value for a brand new, never lived in townhouse. No wasted space, attractive 2 bedroom, 2 bathroom Includes TWO parking spot and TWO lockers, Unit # 538,539,. Brick modern exterior facade, tons of natural light. Modern functional kitchen with open concept living, nine foot ceiling height, large windows, quality stainless steel energy efficient appliances included as well as washer/dryer. Energy Star Central air conditioning and heating. Granite kitchen countertops. Perfectly perched between Bathurst and Yonge off David Dr. Close to all amenities & walking distance to public transit bus terminal transport & GO train, Costco, retail plazas, restaurants & entertainment. Central Newmarket by Yonge & Davis Dr, beside the Newmarket bus terminal GO bus (great accessibility to Vaughan and TTC downtown subway) & the VIVA bus stations (direct to Newmarket/access to GO trains), a short drive to Newmarket GO train, Upper Canada Mall, Southlake Regional Heath Centre, public community centres, Lake Simcoe, Golf clubs, right beside a conservation trail/park. Private community park, dog park, visitor parking, dog wash station and car wash stall. Cottage country is almost at your doorstep, offering great recreation from sailing, swimming and boating to hiking, cross-country skiing. The condo is now registered. (id:24801)
Harvey Kalles Real Estate Ltd.
2 - 18 Lytham Green Circle
Newmarket, Ontario
Direct from the Builder, this townhome comes with a Builder's Tarion full warranty. This is not an assignment. Welcome to smart living at Glenway Urban Towns, built by Andrin Homes. Extremely great value for a brand new, never lived in townhouse. No wasted space, attractive 1 bedroom, 573 Square Feet One parking spot and Two lockers, A Second Spot Can Be Purchased For $10,000.00 Brick modern exterior facade, tons of natural light. Modern functional kitchen with open concept living, nine foot ceiling height, large windows, quality stainless steel energy efficient appliances included as well as washer/dryer. Energy Star Central air conditioning and heating. Granite kitchen countertops. Perfectly perched between Bathurst and Yonge off David Dr. Close to all amenities & walking distance to public transit bus terminal transport & GO train, Costco, retail plazas, restaurants & entertainment. Central Newmarket by Yonge & Davis Dr, beside the Newmarket bus terminal GO bus (great accessibility to Vaughan and TTC downtown subway) & the VIVA bus stations (direct to Newmarket/access to GO trains), a short drive to Newmarket GO train, Upper Canada Mall, Southlake Regional Heath Centre, public community centres, Lake Simcoe, Golf clubs, right beside a conservation trail/park. Private community park, dog park, visitor parking, dog wash station and car wash stall. Cottage country is almost at your doorstep, offering great recreation from sailing, swimming and boating to hiking, cross-country skiing. The condo is now registered. (id:24801)
Harvey Kalles Real Estate Ltd.
1558 - 23 Cox Boulevard
Markham, Ontario
Prestigious Tridel Condo Circa 2 Located At Downtown Markham Prime Location. Bright & Spacious 2Bedroom & Den(980 Sqft) Split Layout, Corner Unit, Panoramic South East View. Den With Sliding doors can be used as the third bedroom. Famous School Zone, Unionville High School and Coledale Ps. Close to Supermarket, Shopping centre, Restaurant, Highway 404, Public Transit Etc. (id:24801)
Aimhome Realty Inc.


