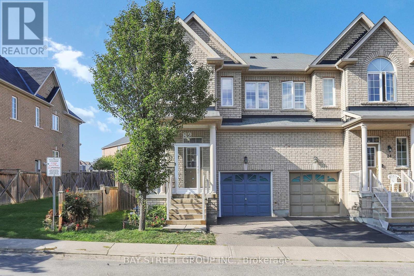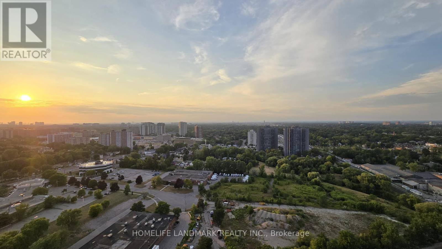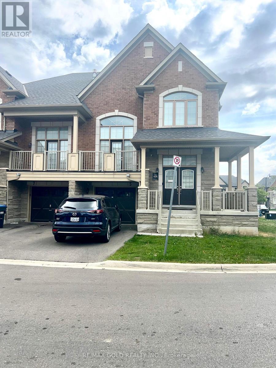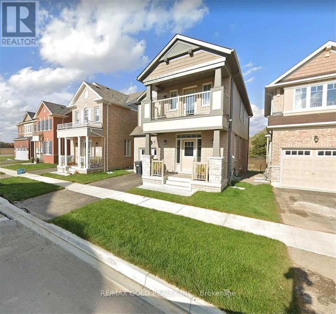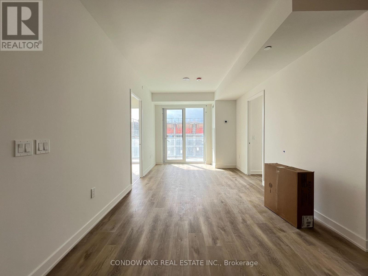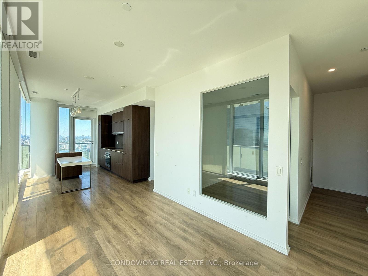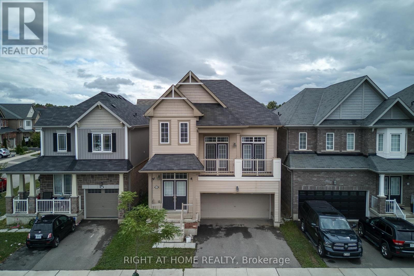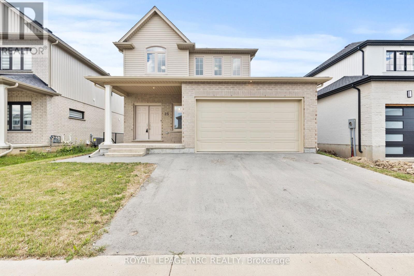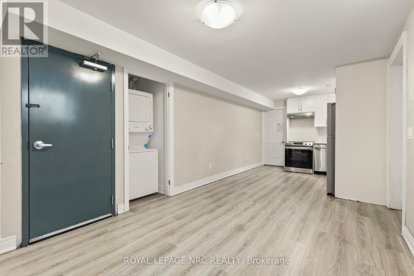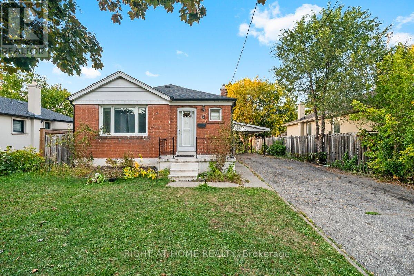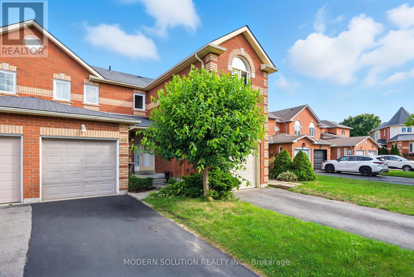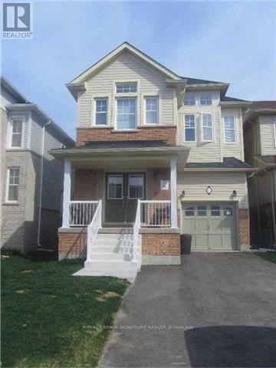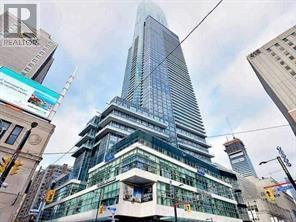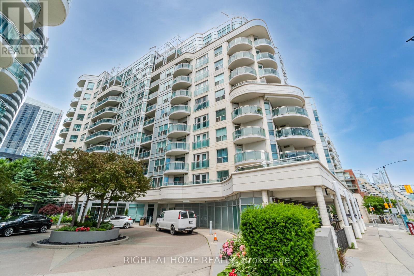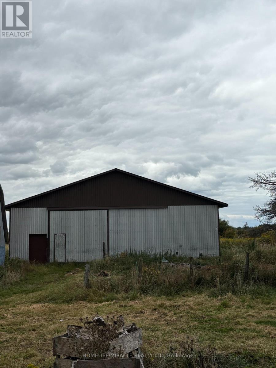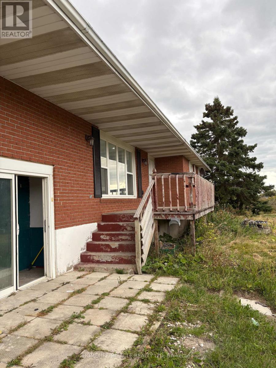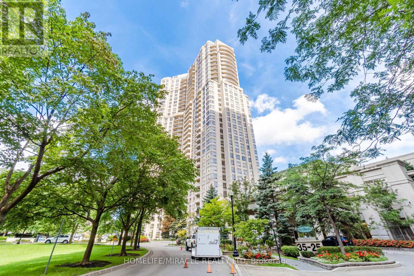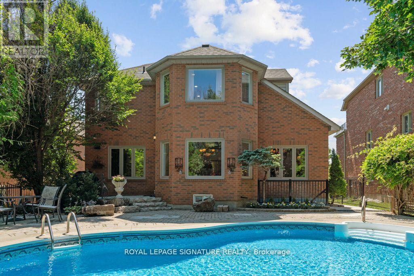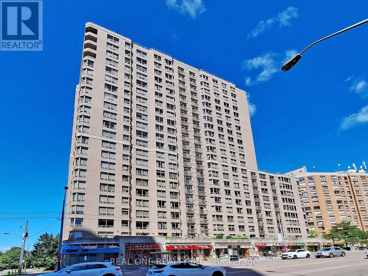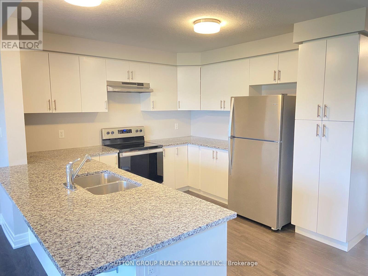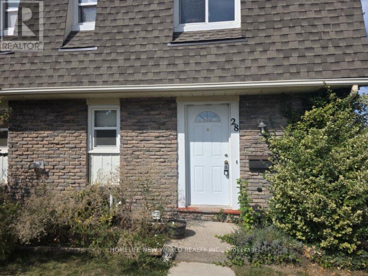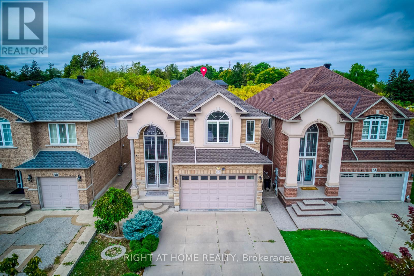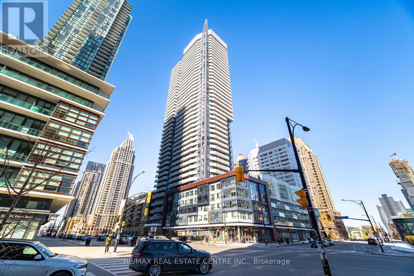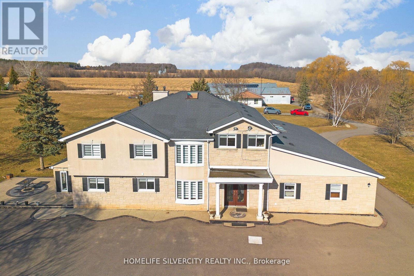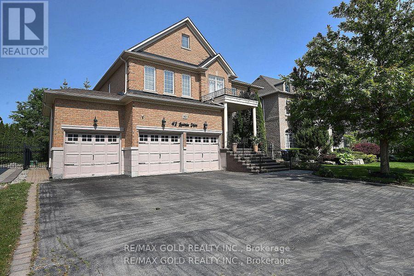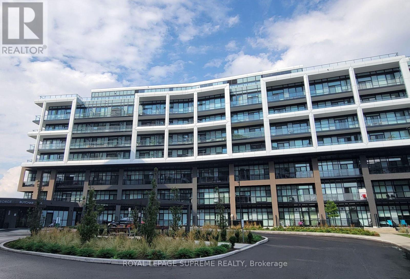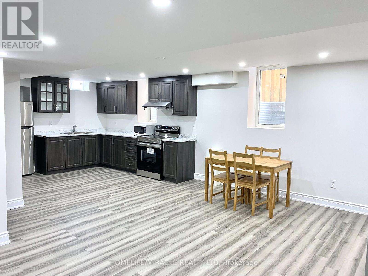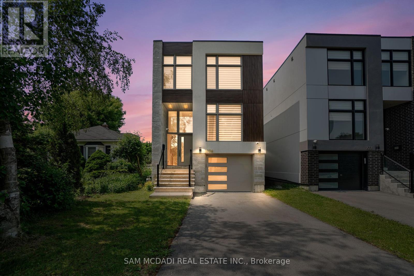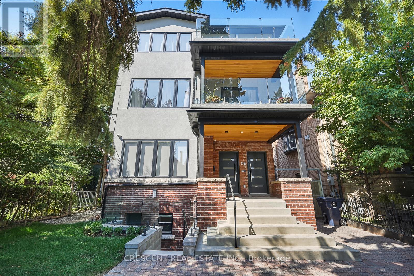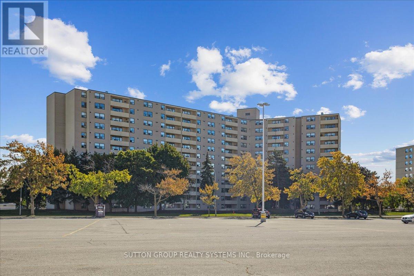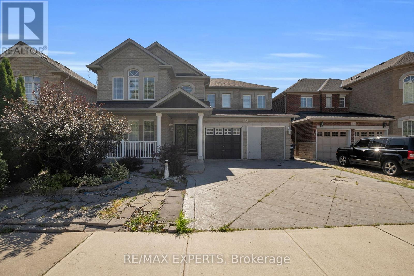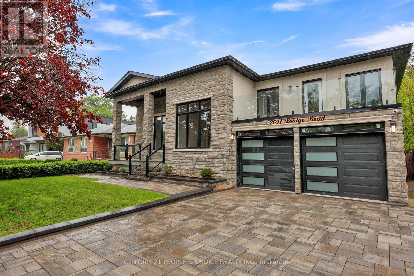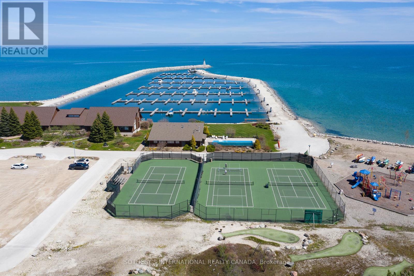82 Coleluke Lane
Markham, Ontario
Excellent Location! Gorgeous Well Maintained 4 Bedrooms Semi-Detached House In High Demand Area Of Markham. Bright And Specious, South Facing, Functional Layout. 9' Ceiling On Main Floor, Oak Stairs, Separated Entrance To Basement, Hardwood Floor On The Main Level. New Hardwood Floor installed at the Bedrooms. Enclosed Porch. Few Minutes Drive To Hwy 407. Close To Costco, Walmart, Home Depot, Shopping Center, Schools, Parks, And Much More. (id:24801)
Bay Street Group Inc.
2618 - 275 Village Green Square
Toronto, Ontario
Welcome To Avani 2 At Metrogate, A Luxury Condominium By Tridel In The Heart Of Scarborough. This Spacious 1-Bedroom, 1-Bathroom Unit Is Perched On A High Floor With Large Windows Offering Stunning City Views. Featuring A Modern Open-Concept Layout, The Home Is Complete With A Sleek Kitchen Boasting Stainless Steel Appliances, Granite Countertops, And Ensuite Laundry. Residents Enjoy World-Class Amenities Including A Fitness Centre, Party Lounge, Guest Suites, Child Care Service, And 24-Hr Concierge. Conveniently Located Just Minutes From Hwy 401, Scarborough Town Centre, Kennedy Commons, Public Transit, And U Of T Scarborough, This Property Is Ideal For First-Time Buyers Or Young Professionals. (id:24801)
Homelife Landmark Realty Inc.
5 Faders Drive
Brampton, Ontario
Beautifully maintained 3-bedroom, 2.5-bath semi-detached home available for lease on a sun-filled corner lot in North Brampton (Wanless Dr & McLaughlin Rd). Offering 2,283 Sq Ft, this home features one large living and one large family room, a separate dining area, and a modern open-concept kitchen. The upper level includes convenient laundry and three spacious bedrooms. Additional highlights include a 2-car driveway, abundant natural light, and a family-friendly neighborhood. Ideally located within walking distance to Indian grocery stores, Malala Yousafzai School, parks, Tim Hortons, and a family clinic, with easy access to Mount Pleasant GO Station, major highways, schools, and shopping. Available October 1, 2025. (id:24801)
RE/MAX Gold Realty Inc.
Basement - 52 Ringway Road
Brampton, Ontario
Beautiful, legal walkout basement apartment with a spacious open-concept living area, upgraded kitchen, and plenty of natural light, backing onto a private ravine lot in a prime Brampton location near Chinguacousy and Mayfield Rd. Features include a separate entrance, in-unit laundry, and one parking spot, with tenant responsible for 30% of utilities. Conveniently located close to Highway 410, schools, transit, and shopping. Suitable for professionals or a small family. Landlord requires rental application, job letter, recent pay stubs, Equifax credit report, and tenant insurance (id:24801)
RE/MAX Gold Realty Inc.
1002 - 8 Rean Drive
Toronto, Ontario
Spacious open-concept, bright one-bedroom condo with a balcony, located at Daniels The Waldorf in the heart of Bayview Village prime location! Features an open concept kitchen with brand new stainless steel appliances, a large bathroom and a large bedroom with a walk-in closet. Excellent proximity to subway station and highways. Includes multi-million dollar amenities such as a concierge, indoor pool, sauna, party/media room, virtual golf, and visitor parking. Immediate possession available. All utilities (water, heat, and hydro) are included. Close to shops, dining options, great schools, and highways 401,404, and 407, as well as a community centre and library. (One Parking Spot and One Locker Are Included.) (id:24801)
Royal LePage Signature Realty
4601 - 100 Dalhousie Street
Toronto, Ontario
Welcome To Social By Pemberton Group, A 52 Storey High-Rise Tower W/ Luxurious Finishes & Breathtaking Views In The Heart Of Toronto, Corner Of Dundas + Church. Steps To Public Transit, Boutique Shops, Restaurants, University & Cinemas! 14,000Sf Space Of Indoor & Outdoor Amenities Include: Fitness Centre, Yoga Room, Steam Room, Sauna, Party Room, Barbeques +More! Unit Features 3 Bed, 3 Bath W/ Balcony. N/W Exposure. Locker Included (id:24801)
Condowong Real Estate Inc.
3608 - 197 Yonge Street
Toronto, Ontario
Gorgeous 3 Bedroom Suite at Massey Tower with Stunning Views Over to Financial District, CN Tower & the Lake!! Huge Wrap-Around Balcony with Floor to Ceiling Windows! Efficient Layout Featuring Space Saving Appliances. Ready for immediate self-use or rental! Prime Condo Location Right Across From Eaton Centre And Just Steps From Dundas Square. Close To Financial District, U Of T, George Brown & Toronto Metropolitan University. (id:24801)
Condowong Real Estate Inc.
223 Thompson Road
Haldimand, Ontario
Welcome to 223 Thompson Road! This bright 5-bed, 4-bath, double-garage detached home in the new and growing community of Avalon is the perfect fit for modern family living. Built just under 5 years ago, the home offers a fresh and functional layout with 9' ceilings, a sunken foyer, and recently painted walls ('23), all complemented by pot lights ('21) and contemporary lighting updates ('23).The main level features a seamless flow from the breakfast area to the living spaces--ideal for hosting--while the Great Room stuns with soaring 12' ceilings and French doors opening to a balcony overlooking the Avalon Walkway. A large main-floor laundry room, tucked behind a separate door, includes its own washer and dryer for added convenience. Just off the kitchen, a versatile planning room offers the perfect setup for summer party prep with backyard access or serves as a bright personal workspace. Upstairs, spacious bedrooms wrap around the central Great Room. The luxurious primary suite includes a 5-piece ensuite and his-and-hers walk-in closets, offering the ideal retreat at the end of the day.The professionally finished basement (2023) adds versatility with a well-appointed in-law suite--perfect for extended family or multi-generational living. It includes 1 bedroom plus a den, full kitchen with stainless-steel appliances, open living and dining areas, and its own private laundry. A fire-rated door separates it from the main living area, offering privacy and comfort.The garage includes a 220V EV plug rough-in, ready for future electric vehicle charging. Located in a family-friendly area thats home to the upcoming Pope Francis Catholic Elementary School and Child Care Centre, this home offers space, comfort, and flexibility in one of Caledonia's most desirable pockets. (id:24801)
Right At Home Realty
Upper Level - 25 Autumn Avenue
Thorold, Ontario
Step into this beautifully designed main floor apartment in Thorolds sought-after Rolling Hills community. A welcoming covered porch and double door entrance lead into an open-concept layout filled with natural light. The spacious living and dining areas flow seamlessly into a modern kitchen featuring quartz countertops, sleek cabinetry, stainless steel appliances, and an oversized island perfect for entertaining. Large patio doors off the dining room open to a 10' x 10' deck and generous backyard ideal for barbecues and outdoor gatherings .Upstairs, youll find three bright and generously sized bedrooms, each with excellent closet space. The primary suite includes a walk-in closet and a private 4-piece ensuite bath. Two additional bedrooms share a stylish full bath with upgraded quartz counters and fixtures. Quality finishes throughout include oak staircase, custom window coverings, luxury vinyl flooring, and upgraded light fixtures. An attached garage with inside entry adds everyday convenience. Located just minutes from Brock University, Niagara College, parks, and highway access, this home is perfect for families, professionals, or students seeking a well-designed space in a growing community. Inclusions: 1 washing machine, 1 dryer, fridge, electric range, built-in dishwasher, all ELFs & custom blinds. (id:24801)
Royal LePage NRC Realty
25 Autumn Avenue S
Thorold, Ontario
Discover the versatility of this fully finished lower-level apartment with a private separate entrance perfect for multi-generational living, extended family, or as an in-law suite. This bright and spacious level offers two generous bedrooms, a full bathroom with quartz vanity, and an open-concept living and dining area. The thoughtfully designed second kitchen features quartz countertops, modern cabinetry, stainless steel appliances, and plenty of prep space, making it ideal for independent living. Large windows provide ample natural light, creating a comfortable and inviting atmosphere throughout. Additional features include luxury vinyl flooring, custom blinds, and upgraded light fixtures that carry the same quality finishes found upstairs. The layout offers maximum privacy while maintaining easy access to the main floor when desired. Located in Thorolds Rolling Hills community, this apartment is just minutes from Brock University, Niagara College, parks, shopping, and major highways an excellent option for students, extended family members, or those seeking a private, turnkey living space in a desirable neighbourhood. Inclusions: 1 washing machine, 1 dryer, fridge, electric range, built-in dishwasher, all ELFs & custom window coverings. (id:24801)
Royal LePage NRC Realty
86 Activa Avenue
Kitchener, Ontario
Beautiful , bright and spacious 3 Bedrooms, 3 Washrooms Townhouse located in Kitchener. 9 FT Ceiling, Hardwood Stairs. Laminate Floors , Beautiful Kitchen with Quartz countertops , Backsplash , S/S Appliances, . Master Bedroom with Walk-in Closet. 1 Car Garage with Garage Door opener . Blinds are installed throughout . This home is conveniently located near schools/universities, highways, parks, shopping, and public transit. dont miss this one !!! (id:24801)
Proedge Realty Inc.
6 Melody Road
Toronto, Ontario
Experience convenient living and smart investment at 6 Melody Rd a beautifully upgraded detached bungalow nestled on a generous 50x120ft lot in the sought-after Humberlea-Pelmo Park community. This bright, welcoming home features upgraded kitchen with granite countertops, modern ceramic flooring, and pot lights, perfectly blending comfort and sophistication on the main floor. Enjoy spacious, sun-filled living and dining areas with large windows and sleek laminate flooring, creating an inviting atmosphere for both everyday living and entertaining. In addition to the three well-sized bedrooms on the main floor, there is a very large fourth bedroom in the fully finished basement with separate entrance, includes its own kitchen, living/dining area, and 3pc bath, offering added value to this gem. Step outside to your private, expansive backyard, perfect for relaxing or hosting summer gatherings. Ample parking with a carport and double driveway ensures convenience for multiple vehicles. Located on a tranquil, family-friendly street, 6 Melody Rd offers unrivaled access to Highways400 and 401, making commutes a breeze. Your new home is close schools, scenic parks, recreation centres, supermarkets, and shopping plazas, providing the perfect blend of quiet neighbourhood charm and urban accessibility. Choose 6 Melody Rd for an upgraded, move-in-ready home with exceptional investment and lifestyle value ideal for both discerning end-users and savvy investors looking to maximize potential in a prime Toronto location (id:24801)
Right At Home Realty
335 Wheat Boom Drive
Oakville, Ontario
Absolutely stunning ! This unit features 1 bedroom plus a den and 1 bathroom, filled with natural light. The den includes a door and window, making it feel like a second bedroom or private office. Enjoy the beautiful open-concept kitchen and living room that leads to the balcony. Additional features include keyless entry and no carpet. Ideally located, just a 5-minute drive to highways, grocery stores, shops, restaurants, banks, and more! The unit comes with 1 parking spot. (id:24801)
Exp Realty
57 Archdekin Drive
Brampton, Ontario
Just Move In & Enjoy! Well-kept 3-bedroom semi-detached bungalow in sought-after Madoc.Features pot lights, stylish kitchen w/granite counters, open-concept living/dining w/hardwoodfloors, 3-car parking & extra-deep 30x150 ft backyard, perfect for entertaining. Primelocation: 5 mins to Hwy 410, walking distance to transit, mins to Bramalea GO, Peel Memorial,Downtown Brampton, City Centre & plazas.Tenant Pays 70% Utilities, Basement not included. (id:24801)
Century 21 Property Zone Realty Inc.
99 Creekwood Crescent
Whitby, Ontario
Step into this stunning 3-bedroom townhouse located in the highly sought-after Rolling Acres community! Freshly painted throughout with brand-new rigid core vinyl plank flooring on the main level, a beautifully refreshed kitchen with refinished cabinets, and so much more. Perfectly situated near top-rated schools, shopping, and public transit, this home offers both comfort and convenience. An ideal choice for young families or couples. Dont miss the opportunity to make it yours! (id:24801)
Modern Solution Realty Inc.
14 Dewell Crescent
Clarington, Ontario
Welcome to this spacious, charming, family-friendly home located in the most desirable Courtice Neighborhood. With 4 generously sized bedrooms, this home offers plenty of room for growing families or those in need of extra space. The open concept kitchen and family room create the perfect flow for entertaining, while also providing a cozy spot for everyday living. The kitchen is bright and functional,with ample counter space and cabinetry, and a breakfast area that walks out to the fully fenced backyard.The spacious primary bedroom features ample closet space and spacious ensuite, while the other three bedrooms are perfect for children, guests, or home offices. Situated in a safe, quiet neighborhood with parks, schools, shopping, Highway access, Arena ** This is a linked property.** (id:24801)
Royal LePage Signature Realty
5603 - 386 Yonge Street
Toronto, Ontario
Enjoy Living at Aura Condos with Well Functional and Spacious High Level Unit with a bedroom, a Solarium (Serving as a Bedroom), and a den in the heart of Toronto, Steps to Eaton Center, TTC, TMU, UofT, Vibrant Yonge St, Restaurants, Entertainment, 24 hours Security (id:24801)
Homelife Landmark Realty Inc.
219 - 600 Queens Quay
Toronto, Ontario
Welcome to Queens Harbour! This beautifully maintained condo is perfectly situated on charming Queens Quay. Rarely available in this building, this sun-filled 1-bedroom plus enclosed den offers both comfort and functionality. Walk through gleaming laminate floors. The primary bedroom features wall-to-wall mirrored closets and a bright window, while the functional layout includes a Open concept entertainment kitchen with direct access to the cozy sun-filled den perfect as a home office or reading nook. Conveniences include ensuite laundry, fridge, stove, microwave, dishwasher, parking, locker, and hydro & water included in your maintenance fees. A brand new air conditioning unit was installed valued at almost $4000 and locker brought up to fire code valued at $4700. Lobby was recently upgraded to welcome you and your guests. Ideally located steps to the waterfront, Porter Airlines, Loblaws, scenic parks, recreational trails, restaurants, cafés, TTC transit and a short drive to the Gardiner. (id:24801)
Right At Home Realty
47 Terrace Avenue
Toronto, Ontario
**Welcome to 47 Terrace Avenue-----This "STUNNING" custom-designed residence offers a luxurious, approximately 3600Sf(1st/2nd floor) + fully finished walk-out basement as per Mpac(total over 5000Sf living area as per Mpac), seamlessly blending elegance and modern interior for your family's life style, meticulously maintained by its owner. Discover a spacious-grand foyer featuring soaring ceilings and open concept living area is a showcase of elegance with coffered ceilings and wainscoting, flowing perfectly to a dining room, featuring rich hardwood floors and direct access to the dream kitchen, equipped with all built-in appliance, a centre Island, a breakfast area and a walkout to a private deck perfect for outdoor entertaining. The inviting family room offers a warm stone fireplace, creating a cozy space for relaxation. This main floor office provides a home office space. Upstairs hallway us illuminated by natural light from a skylight. The primary suite is a private retreat with his/hers closets and a luxurious 6-piece ensuite. The additional bedrooms offer own ensuites/semi ensuite and spacious room sizes, featuring rich hardwood floors. The lower levels offers stunning additional space for the family or adult family member place with complete privacy or potential rental income opportunity, providing a formal kitchen with S-S appliance and a walk-up , easy accessible to south exposure-pleasant backyard. Outdoors, enjoy a south exposure/private backyard, with deck and interlocking stone patio, offering an ideal setting for relaxation and entertainment. Close to all amenities, schools, TTC access and premier shopping, libraries, hospital and recreational centre (id:24801)
Forest Hill Real Estate Inc.
Entire Property - 158469 Highway 10
Melancthon, Ontario
Full House !!Renovated3 Bedroom Bungalow Parking for 10 cars 2 Full Bath,7 Stall Hip Roof Barn Large Driveshed And Good Sized Riding Arena. There Are 4 Paddocks With Fencing. The Good Sized Brick Bungalow Features New Kitchen, 2 Fireplaces. Huge Finished Family Room And Nicely Finished In-Law Suite. 2 Good Sized Decks With Hot Tub. home conveniently located On Highway 10 very Close To Dundalk, owner retains garage/ Shop for storage. Tenant pays for heating, , electricity, sewer clean out when necessary AAA Tenants Only , Credit Report , Full Rental Application, Job Letter, Bank Reference And Previous Landlord Reference Must Required!!! (id:24801)
Homelife/miracle Realty Ltd
158469 Highway 10
Melancthon, Ontario
Upper Level Only !!!Renovated 3 Bedroom Bungalow Parking for 10 cars 1 Full Bath, home conveniently located On Highway 10 very Close To Dundalk, owner retains garage/ Shop for storage. Tenant pays for heating, , electricity, sewer clean out when necessary AAA Tenants Only , Credit Report , Full Rental Application, Job Letter , Bank Reference And Previous Landlord Reference Must Required!!! Full House $3500/ Month (id:24801)
Homelife/miracle Realty Ltd
29 Lavender Road
Thorold, Ontario
Welcome to 29 Lavendor Road a stunning premium corner lot, end-unit townhouse located in the desirable Empire Community, right in the heart of Thorold. This one-year-old home features 3 spacious bedrooms and 3 modern bathrooms. Large windows throughout allow natural light, creating a bright and inviting atmosphere. The open-concept layout enhances the feeling of space and flow.The main floor is upgraded with 9-foot ceilings, hardwood flooring, and elegant oak stairs. The kitchen is a chefs dream, complete with sleek quartz countertops and stainless steel appliances. A convenient powder room on the main floor adds extra comfort.The built-in garage, accessible from inside the home.Upstairs, youll find 3 generous bedrooms and 2 well-appointed bathrooms. The master suite includes a walk-in closet and a luxurious en-suite with a quartz countertop. Two additional bedrooms feature upgraded closet doors, and the 3-piece bathroom is beautifully finished with a tub and more quartz detailing.Stylish Zebra blinds featured throughout the house.Convenience is key with a second-floor laundry room, making laundry days a breeze. The large driveway, with no sidewalk, provides parking space for 3 cars on driveway and garage.The unspoiled basement offers future potential, ready to be customized to your needs.Its ideally located near schools, transit, parks, and major highways. Just minutes from Niagara Falls, the Niagara Outlets, Niagara College, and Brock University this home offers the perfect balance of convenience and comfort. (id:24801)
Dynamic Edge Realty Group Inc.
803 - 35 Kingsbridge Garden Circle
Mississauga, Ontario
Experience Unparalleled Luxury in this Stunning 1315 sq. ft. Skymark Tridel Condo, Centrally located in vibrant Mississauga. This Elegant Residence Features Corner Unit, Two Large Bedrooms, Mater Br. with Attached Ensuite and W/I Closet and a generous spacious Den with its Large Windows, Offering the flexibility to be used as a Third Bedroom. Revel in breathtaking views of lush gardens and the city skyline from the expansive southwest-facing balcony. Modern Kitchen with State of the Art S/S Appliance, Quartz C/T, Crown Molding, Soft Closing Cabinets, 2 Lazy Susan Cabinets, Engineered Laminate Floor Throughout. Enjoy the State of the Art Amenities Like Bike Parking, Board Room, Bowling Alley, 24 Hours Concierge, Guest Suites, Gym, Hot Tub, Indoor Pool, Library, Media Room, Outdoor Terrace, Party Room, Visitor Parking. One of the Largest Unit and Excellent for a Large Family. NEW LRT is steps away, Immediate access to Hwy 403, 401, Square One Mall and all kind of Shopping. Show to your Clients with Full Confidence. (id:24801)
Homelife/miracle Realty Ltd
908 - 24 Hanover Road
Brampton, Ontario
Luxury Posh Belair 2+1 Bedroom Condo,2 Bath, Laundry, One Parking, Jacuzzi Tub And Very Spacious Condo. Excellent Location, Close To, Bramalea City Center Chinguacousy Park, Public Transit, Schools, Library, Grocery Stores, Highways And Much More!!! Salt Water Pool, Two Tennis Courts, BBQ area, Squash Court, 24 hrs. Security Guard, Gated Community, Party Room, Exercise Room, Billiards. One Of The Best Buildings In Brampton Area With Luxury Amenities!!!!!! (id:24801)
Homelife/miracle Realty Ltd
822 - 99 South Town Centre Boulevard
Markham, Ontario
Newer Luxury "Fontana Condo" Building-B @ The Heart Of Unionvilleeast View, 638 Sqf + Balconymodern Kitchen With S/S Appliances And Granite Counter-Topviva @ Door24-Hr Securityschool: Parkview->uh->York U New Campus (id:24801)
Aimhome Realty Inc.
114 Thomas Frisby Jr Crescent
Markham, Ontario
Spacious Modern Townhouse located in the Mattamy Springwater Community in Victoria Square. Stunning 3 bedrooms, 2.5 bathrooms home features large windows with lots of natural light, 9' ceilings on the ground and second floor, 2 walkout balconies, gleaming hardwood floors on the second floor, elegant oak stairs, upgraded kitchen cabinets, stainless-steel kitchen appliances, gas stove, chimney hood fan, granite countertops, and much more. Approximately 1629 square feet of living space offering spacious closets and lots of storage room. Comes equipped with Smart Home Package with Ecobee Smart Thermostat. Primary ensuite has a beautiful walk-in glass shower along with his/her closets and private balcony. The laundry room comes with a newer washer and dryer with extra cabinets for storage. Direct garage access and a mudroom with a built-in bench and additional shelving. Single car garage + driveway parking for 1 more car. Close to highly ranked schools (Richmond Green Secondary School and Pierre Elliott Trudeau High School), restaurants, shopping, Costco, big box stores, community center, parks, trails, transit, and minutes to highway 404. EXTRAS INCLUDED: stainless steel fridge, dishwasher, hood vent, gas stove, washer, dryer, custom window blinds, automatic garage opener, and remote. Tenant is responsible for 100% of the utilities: (hydro, gas, water) plus Tankless HWT and Geothermal Heat Pump rentals ($215.09/month) and tenant insurance. (id:24801)
Royal LePage Signature Realty
95 Shaftsbury Avenue
Richmond Hill, Ontario
This stunning and spacious home is one of the largest in the Westbrook neighbourhood, located in the heart of Richmond Hill. The elegant entrance features a remarkable round staircase that is a rare find. The ground floor boasts ultra-high ceilings, enhancing the main entrance area.The large combined living and dining room overlooks the backyard, while the beautiful family room features wooden built-in shelves and a fireplace. The family-sized gourmet kitchen offers granite countertops and is complemented by a sizable breakfast area that provides a view of the lovely backyard, which includes an in-ground swimming pool and cabanas perfect for family gatherings and summer entertainment. Dont miss the opportunity to see this beautiful and remarkable house!! (The basement is not included.) (id:24801)
Royal LePage Signature Realty
131 Kingsmere Crescent
New Tecumseth, Ontario
Charming and Spacious 4+1 bedroom with 5 washroom Semi-Dethatched in Sought-After Kingsmere Community, Alliston. Over 3000 Sq feet Of Living Space !!!Nestled on a beautiful private street in the desirable Kingsmere neighborhood, this rare spacious Semi-Dethatched model offers the perfect blend of comfort, style and convenience1111 Ideally located in the south end of Alliston, it's within walking distance to the local recreation center, dining and shopping and offers an easy commute to both Highway 400 and Highway 50. This sun-filled home features a unique finished basement with a separate entrance, bedroom with 2 piece Ensuite, large rec room, full washroom, rough in kitchen and stunning natural light. The open-concept main floor is ideal for entertaining and daily living, boasting a gas fireplace. And featuring a spacious primary bedroom with a beautiful four-piece ensuite and a walkout balcony overlooking the backyard. Convenient interior access to the garage including remote garage door opener. Enjoy peaceful evenings on the lovely back stamp concrete patio overlooking a nice backyard or take a leisurely stroll around the community pond just steps from your door, a truly serene setting. The fully finished basement offers even more living space, complete with a fifth bedroom and cozy rec room. Flexible closing available. Don't miss your chance to own this one of a kind home in a vibrant, established community. Fully Fenced !! Must be seen!! (id:24801)
Homelife/miracle Realty Ltd
617 - 5418 Yonge Street
Toronto, Ontario
Welcome to The Royal Arms at 5418 Yonge St where city living meets modern comfort. This bright and spacious 2-bedroom, 2-bathroom condo with a large den offers an open-concept layout, perfect for both everyday living and entertaining. The den is large enough to serve as a home office, guest room, or media space, adding flexibility to your lifestyle.Located in the heart of North York, you're just steps from Finch or Sheppard subway stations, top-rated schools, parks, the library, shopping & countless dining options.Residents enjoy premium building amenities, including a fitness centre, indoor pool, guest parking, rooftop terrace, and BBQ stations. This well-managed Tridel building offers 24-hour concierge and a true sense of community.A rare opportunity to own a stylish condo in one of the most convenient and vibrant neighbourhoods in Toronto. (id:24801)
Real One Realty Inc.
613 - 52 Forest Manor Road
Toronto, Ontario
Modern 1 + den condo available at Don Mills & Sheppard, steps from Fairview Mall, Don Mills subway, and major highways (401, 404, DVP, 407). Located on the top floor, this bright, open deposit concept unit offers added peace and privacy with no neighbors above. Featuring 9 ft ceilings, floor-to-ceiling windows, large balcony, quartz countertops, stainless steel built-in appliances, and in-unit washer/dryer. This well-maintained unit includes 1 parking spot and a versatile den ideal for a home office. Enjoy luxury building amenities including an indoor pool, hot tub, gym, sauna, yoga studio, 24-hour concierge, guest suites, party/games/theatre rooms, BBQ area, bike storage, and more. Walk to transit, restaurants, T&T, FreshCo, parks, hospital, and library. Perfect for professionals, first-time buyers, or investors seeking stylish, connected urban living. (id:24801)
Century 21 Kennect Realty
54 Nieson Street
Cambridge, Ontario
Presenting This Exceptional End Unit 3 Bedroom 2.5 Bathroom Townhome Located Ideally - In One Of The Sought After Cambridge Locations. Enjoy The Open Concept, Practical & Spacious Layout With Lots Of Natural Light & Spacious Bedrooms. This Home Features A Modern Kitchen With S/S Appliances, Granite Counter Top & Lots Of Cabinet & Counter Space. A Primary Retreat With A Walk In Closet & En-Suite Bath. Two More Bedrooms & And An Extra Full Bath On the Second Floor, Perfect For A Growing Family. Three Car Parking [ Tandem ] One Inside the Garage and TWO on the Driveway. Three Walk-In Closets, S/S Appliances, Granite Countertops, Open Concept, End Unit, Lots Of Storage In Basement, Mins To Highway 401. Close To Schools - Park - Shopping - Transit & Much More .This House is Available FROM Nov 1st 2025 [ TENANTS IN THE PROPERTY ] [ WATER SOFTENER IS INSTALLED IN THE HOUSE ] (id:24801)
Sutton Group Realty Systems Inc.
6447 Barker Street
Niagara Falls, Ontario
Prime location, Perfect starter or investment opportunity! This charming, move-in ready home blends character with modern updates, featuring original hardwood floors, 3 bedrooms, 1 bath,and a 1-car garage. Nestled on a fully fenced 60x110 ft lot, its ideal for families or investors alike.Recent updates include roof shingles, vinyl windows, furnace, AC, garage door, and fresh paint.Conveniently located close to schools, shopping, parks, and all amenities. (id:24801)
RE/MAX Millennium Real Estate
28 - 131 Rockwood Avenue
St. Catharines, Ontario
Great Opportunity for First time Buyer/Investor's Or young family looking to settle down in this family-friendly charming neighborhood in St. Catherine. This corner end unit has a well structured layout with main floor featuring a kitchen, a living/dining area facing the large backyard while 2nd floor has 3 decent sized bedroom and one 4 piece bathroom. Basement currently contains a recreation room and laundry room, which can be easily framed as 4th bedroom plus an additional bathroom.. The unit is sold " as is", which leaves ample space for buyer's design/ pursuing personal flavors. Easy access to highway 406, QEW and public transit. Property also is very close to schools, parks, trails...Don't miss Out!! (id:24801)
Homelife New World Realty Inc.
38 Assisi Street
Hamilton, Ontario
This beautiful, carpet-free four-bedroom detached home is located at the end of a quiet court and offers over 2,500 square feet of well-designed living space, plus a finished basement. The main level features large windows, hardwood floors, and a bright, open layout with a cozy family room with a gas fireplace. The kitchen is clean and functional, with quality appliances, a pantry, and plenty of cabinet space. Upstairs, the spacious primary bedroom includes a four-piece ensuite and a walk-in closet, while the other bedrooms are generous in size and filled with natural light. The finished basement adds even more flexibility with a large bathroom and a second full kitchen, offering great space for extended family, guests, or extra living space. There is also potential to create a separate entrance. Outside, the poured concrete driveway fits four cars comfortably, and the backyard backs onto a peaceful green space, providing extra privacy. Laundry has been moved to the basement, but the original plumbing is still available upstairs for an optional second laundry area. This move-in-ready home offers comfort, space, and a great location close to schools, parks, and amenities. (id:24801)
Right At Home Realty
4302 - 4065 Confederation Parkway
Mississauga, Ontario
Step into luxury with this stunning High-Floor 1 Bed + Den condo offering breathtaking lake andcity views. Featuring a sleek, modern kitchen with stainless steel appliances and a spaciouscenter island, this open-concept suite is filled with natural light. The expansive living areaseamlessly extends to a large balconyperfect for relaxing or entertaining. Enjoy 9-ft ceilingsand floor-to-ceiling windows that elevate the space. Ideally located just steps from SquareOne, Cineplex, Playdium, Sheridan College, YMCA, public library, transit, and majorhighwaysthis is city living at its finest! (id:24801)
RE/MAX Real Estate Centre Inc.
103 - 3055 Thomas Street
Mississauga, Ontario
Prime Location! Stylish Daniels-built condo townhouse filled with natural light and move-in ready condition. Bright open-concept living and dining area with a walkout to a spacious private terrace. Perfect for relaxing or entertaining. Modern kitchen features upgraded cabinetry, stainless steel appliances, and a convenient breakfast bar. Beautiful laminate flooring throughout. The primary suite offers a 4-piece ensuite and an oversized closet with custom organizers. A second generous bedroom includes its own 4 -piece bath and closet organizers. (id:24801)
Royal LePage Signature Realty
8409 Fifth Line E
Halton Hills, Ontario
Excellent Location, Great Opportunity to Own this Unique property, Very Rare to find *Over 53 Acres* , 4 Separate Dwellings On Property*Well Appointed Country Estate*Main House With 6+2 Bedroom , 8 Washrooms With Inground Indoor Pool & Sauna*One Two Bedroom Apartment Suite With Fireplace, Kitchen & 4Pc Bath*Two Large Shop/ Coachhouse ( good rental income from shop, Apartment &Farm) *Incredible Investment Potential* Close To 401, 407, industrial area And Milton* . Main House total livable area is 6706 Sqft (floor plan attached) Don't miss the chance to experience this idyllic country estate home and farmland await! (id:24801)
Homelife Silvercity Realty Inc.
42 Louvain Drive
Brampton, Ontario
Stunning home offering exceptional value and space. Situated on a generous 65-foot lot with a 3-car garage** this beautifully upgraded home boasts nearly 3,400 sq. ft. plus finished basement of well-designed living space. Featuring 9-foot ceilings on both the main and lower levels, the home offers a bright and open atmosphere throughout. The main floor presents a formal and functional layout, including a spacious living room, dining room, and a dedicated library perfect for work or quiet reading. The kitchen overlooks a warm and inviting family room with a gas fireplace, ideal for cozy evenings and gatherings. Step out from the breakfast area into a huge backyard for entertaining. Very well maintained home features 5 generously sized bedrooms and 4.5 bathrooms, the layout is ideal for families of all sizes. The master bedroom comes with a luxurious 5-piece ensuite for ultimate comfort. (id:24801)
RE/MAX Gold Realty Inc.
618 - 60 George Butchart Drive
Toronto, Ontario
Welcome to this beautifully maintained 1 bedroom + den condo offering a spacious layout, stylish finishes, and thoughtful inclusions throughout. Located in one of North York's most desirable communities, this unit is ideal for professionals, couples, or anyone seeking comfort and convenience. Clean laminate floors throughout, stainless steel kitchen appliances and great centre island. Features Include: Open-concept living and dining area with abundant natural light Functional den-perfect for a home office, reading nook, or guest space Electric Blinds in the Primary Bedroom Plus All blinds throughout the unit are included ?? Location Highlights: Steps to TTC and parks Easy access to major highways and transit hubs This condo offers a turnkey opportunity in a vibrant urban setting. With flexible space and elegant touches, its ready to welcome you home. Amenities include Concierge, Fitness center, party room, Dining room, games room, Children zone, Lounge area, pet wash, Outdoor patio/BBQ, & Visitor parking. Photos from before current tenant. All offers with full rental application, full credit report and personal references. (id:24801)
Royal LePage Supreme Realty
#3 - 2863 Dundas Street W
Toronto, Ontario
Bachelor apartment above retail store front available with new bathroom, new kitchen, hardwood floors. Steps to TTC, and just minutes to Mimico subway station. Laundry facilities on-site. Close to all amenities. (id:24801)
RE/MAX Excel Realty Ltd.
Basement - 15171 Danby Road
Halton Hills, Ontario
This bright and spacious legal basement apartment in Georgetown offers 2 comfortable bedrooms,1 full bathroom, and a versatile den, perfect for a home office or extra storage. The unit features a large living room ideal for relaxing or entertaining, its own private laundry, and one parking spot. Located in one of Halton Hills most desirable and family-friendly communities, it is conveniently close to schools, shopping malls, and major highways. Both bedrooms have generous windows that fill the space with natural light, creating a warm and inviting atmosphere. Tenant is responsible for 35% of total utility costs. (id:24801)
Homelife/miracle Realty Ltd
1036 Enola Avenue
Mississauga, Ontario
Set in one of Mississauga's most sought-after and evolving neighbourhoods, 1036 Enola Avenue isn't just a home, it's a daily escape into luxury and modern living. Just minutes from the upcoming Lakeview Village, Port Credit, and Lake Ontario's shoreline, this stunning residence blends sophistication with everyday functionality, offering over 3,600 sq ft of meticulously finished space. With no detail overlooked, this custom showpiece features 11-ft ceilings on the main level, open-tread staircases, and sleek glass railings that create effortless flow and sophistication. At the heart of the home, the chef's kitchen is outfitted with built-in premium appliances, custom hood, and a showstopping illuminated imported marble island. Pot lights, wide-plank flooring, and integrated speakers enhance the modern aesthetic. The adjoining living area is anchored by a sleek gas fireplace and full-length windows framing tranquil, green views. The spa-inspired primary suite offers a sculptural soaking tub, dual rainfall shower towers, and a custom walk-in closet. Additional bedrooms are generously sized with designer finishes, and a skylight above the upper hallway floods the space with natural light. The fully finished lower level elevates the living experience with a glass-enclosed wine cellar, private sauna, and a separate walk-up entrance, ideal for extended family, a home office, or rental income. A modern bathroom with double vessel sinks completes the space. Each level features built-in iPad screens connected to the door camera system for secure, voice-enabled entry, while integrated speakers throughout the home are powered by a premium Onkyo audio system perfect for immersive, whole-home sound. Outside, a fenced yard and deck create a private setting for summer entertaining. Just steps from lakefront parks, golf, top-tier schools, and with easy access to the QEW, Highway 403, and the GO Station, this is luxury living in Lakeview at its finest. (id:24801)
Sam Mcdadi Real Estate Inc.
3 - 58 Regal Road
Toronto, Ontario
Pride of Residence! This rebuilt-from-the-ground-up boutique building in the heart of Regal Heights was completely renovated in 2023 & this immaculate top-floor spacious 2-bedroom unit has been thoughtfully designed for an urban professional couple seeking the ultimate top-quality residence, balancing career demands w/vibrant city living. Discover magazine-worthy modern finishes, abundant natural light streaming through oversized windows, & stunning views that continue onto your private 100+ sq ft balcony, a true highlight of the unit. Accessed through a large sliding door off the kitchen, the balcony seamlessly blends indoor & outdoor living, inviting Toronto's sights & sounds into your home while offering the perfect space to relax after work, host friends, or enjoy a morning coffee before heading into the office. The contemporary kitchen is a showstopper, featuring quartz countertops, maple wood cabinetry, stainless steel appliances (including dishwasher), sleek pot lights, & an open flow ideal for cooking at home or entertaining. Both bedrooms come complete w/lit closets & windows, w/the primary bedroom offering a spacious layout, a large window, & excellent storage for modern convenience. Beautiful new flooring runs throughout the unit, complemented by custom closet organizers, tailored blinds, ensuite laundry, & air conditioning, details to ensure both style & comfort. Built w/advanced sound-reducing architecture, the unit maintains peaceful, quiet living despite its central location. A short walk takes you to Hillcrest Park, Earlscourt Park & Recreation Centre, or Wychwood Barns for the Saturday farmer's market. St Clair West offers some of the best shops, restaurants, & cocktail spots such as The Rushton. Everyday essentials, and excellent schools are nearby, along w/TTC transit only steps away, making commutes to the office or spontaneous nights out effortless. Here, sophistication meets convenience, delivering the best of Toronto's work/play lifestyle! (id:24801)
Crescent Real Estate Inc.
614 - 700 Dynes Road
Burlington, Ontario
Recently Updated 2 Bedroom And 2 Bathroom Suite In The Highly Desirable South Burlington. Primary bedroom Comes with 2Pc Ensuite And A Walk-In Closet With Organizer. Spacious Suite Is Equipped With Eat-In Kitchen, InSuite Laundry, Storage Room And Underground Parking. Great southwest view of the escarpment From the Oversized Balcony. Updates:Kitchen (2022), Engineered Hardwood Floor (2025), Both Bathrooms (2000). Quick Access To Qew, GoTrain And Local Transit. (id:24801)
Sutton Group Realty Systems Inc.
35 Duffield Road N
Brampton, Ontario
Welcome to this stunning 4+1 bedroom, 4-bathroom detached home nestled on a premium 45-footwide lot in the highly sought-after Fletcher's Meadow community. This beautifully upgraded home features a thoughtfully designed layout with separate living, dining, family room, and breakfast areas, plus a main-floor office - perfect for working from home or a main floor bedroom. From the elegant double-door entry to the soaring cathedral ceilings with upscale light fixtures, every detail has been carefully selected to offer both comfort and luxury. The home showcases a solid brick and stone exterior, oak staircase, crown molding, pot lights, California shutters, and has been freshly painted with no carpet throughout. The modern gourmet kitchen boasts quartz countertops and matching backsplash (2023), a high-end stove(2023), and a sleek LED panel fridge (2024), making it an entertainer's dream. The spacious primary suite features a 6-piece ensuite with Jacuzzi, soaker tub, and his & her closets. The professionally finished basement with a separate entrance adds versatile living space. Enjoy outdoor living with a fully landscaped yard, stamped concrete driveway and patio, gazebo, and shed. Additional features include roof (2018) , AC (2018), and a 6-car driveway. Located closet top-rated schools, parks, plazas, fitness centers, and public transit, this move-in-ready home is a rare gem and a must-see! (id:24801)
RE/MAX Experts
2091 Bridge Road
Oakville, Ontario
Welcome to this spectacular home in the Bronte neighborhood! Soaring 14' high ceiling through out main floor, it has 3 bedrooms and 2 fullwashroom on the main floor Primary BR on 2nd floor loft. Bright, well ventilated open concept living, dining and kitchen area filled with abundantnatural light through out. The kitchen has built in high end Jenn Air appliances with white cabinets, quartz countertops, large center island, hugepantry cabinets and a computer niche . Upstairs has the large primary bedroom with a 5-piece ensuite, a large walk-in closet and a rare find walkout to balcony feature with glass enclosure, overlooking front yard. Fully finished legal basement has 2 bedrooms and 2 full washrooms, separate laundry and aseparate entrance has Income potential. Extension of family room with Huge deck in back yard with glass railing, perfect for outdoor entertainment and relaxation. Additional well insulated storage/workshop shed in back yard perfect for a DIY/Hobby/Handyman. Close to QE community park and cultural center, schools, Bronteharbor and minutes away to Bronte GO and Highways. (id:24801)
Century 21 People's Choice Realty Inc.
2518 Fifth Line Line W
Mississauga, Ontario
Enjoy Over 2200 SF of finished above grade living space in Sheridan Homelands. This prime location is close to all amenities .Large Building Lot On The Fifth Line!! Close To U Of T Campus And Walk To Catholic And Public/French Schools, Home Has Four Generous Sized Bedrooms, Hardwood Floor Throughout, Separate Family Room With Gas Fireplace And W/O To Private Backyard & Deck; South Common Mall. Extra Large Size Backyard, Private With Mature Trees. Built-In Appliances, Granite Kitchen Counters, Side Entrance And So Much More... (id:24801)
Right At Home Realty
540 Mariners Way
Collingwood, Ontario
FALL RENTAL! Escape to this stunning, recently renovated waterfront condo in the prestigious Lighthouse Point community. Available November., this retreat offers the perfect spring getaway.This gorgeous three-bedroom, two-bathroom Dawn model features a thoughtfully designed layout with sleeping arrangements for the whole family (Queen, Double, and two Twin beds). Enjoy breathtaking views of Georgian Bay and the Lighthouse Point Marina from your spacious 14' x 12' deck, with a picturesque backdrop of the Collingwood Terminals.Lighthouse Point boasts some of the best amenities in the Collingwood/Blue Mountain area. Relax by the pools, unwind in the sauna, stay active in the gym, or explore scenic trails. Tennis courts and other recreational facilities are also at your fingertips.Conveniently located just minutes from shopping, restaurants, entertainment, and outdoor activities, youll have access to everything you need for a perfect fall escape. Dont miss the chance to soak in the beauty of Georgian Bay. ***Utilities Extra*** (id:24801)
Sotheby's International Realty Canada


