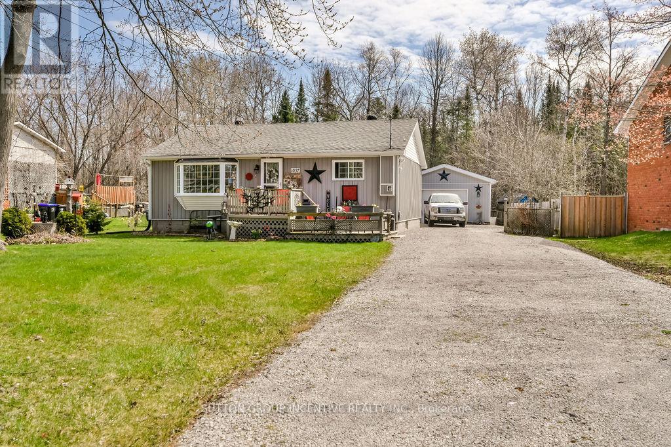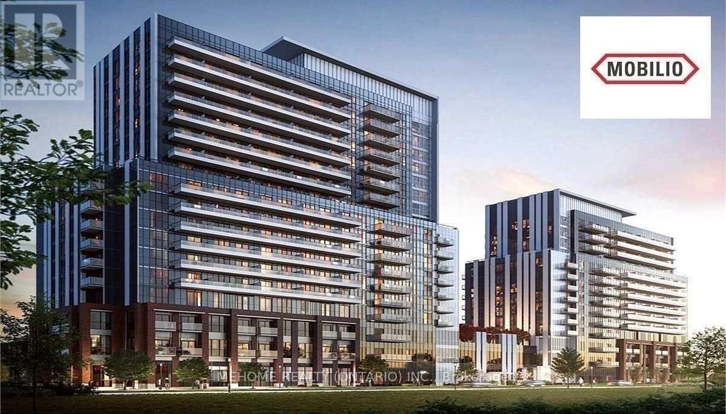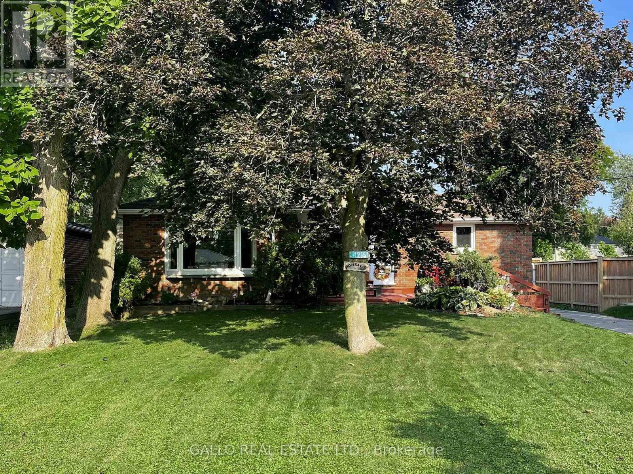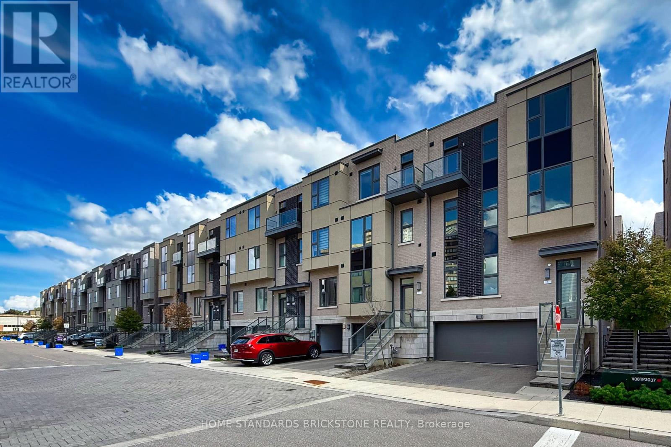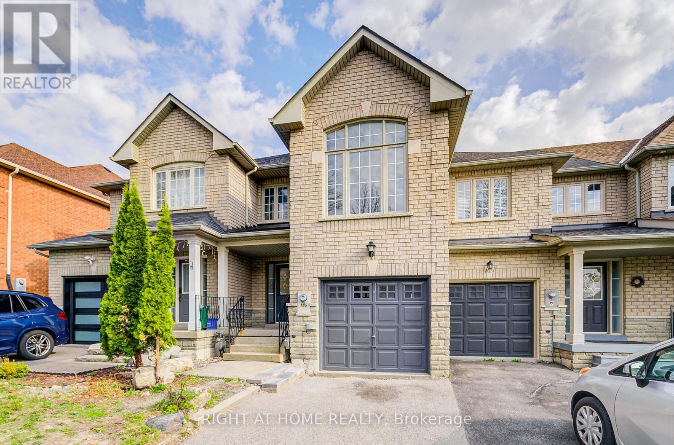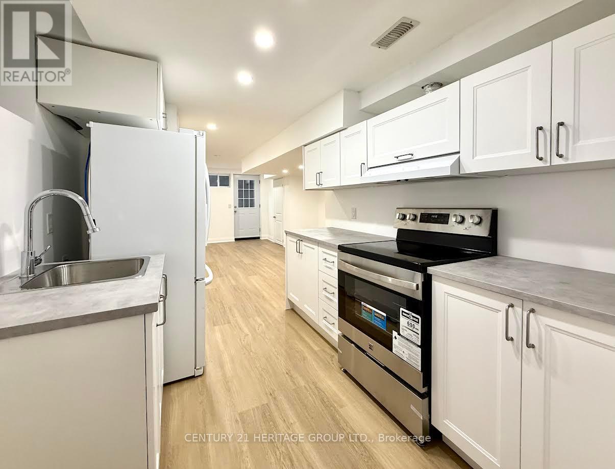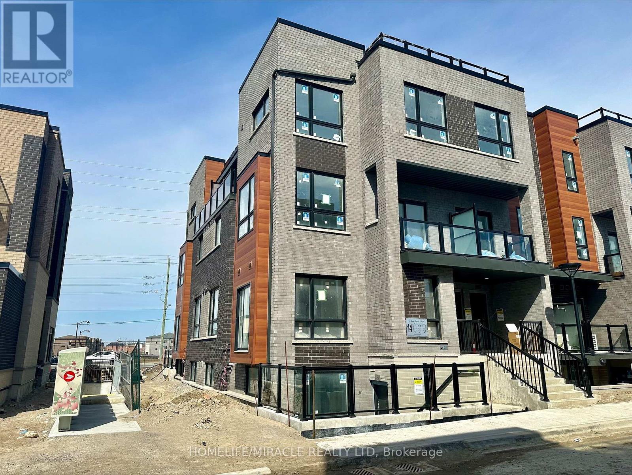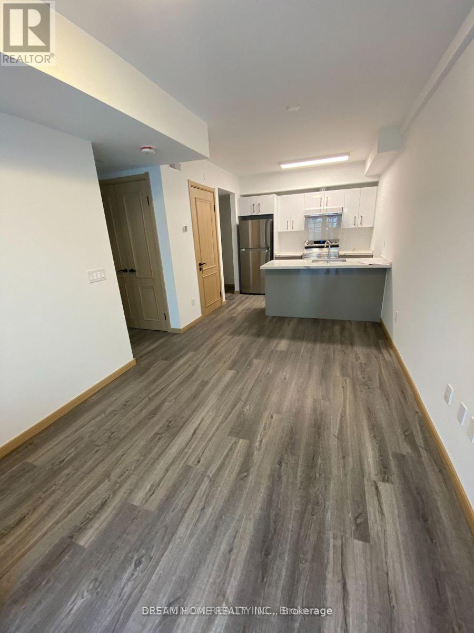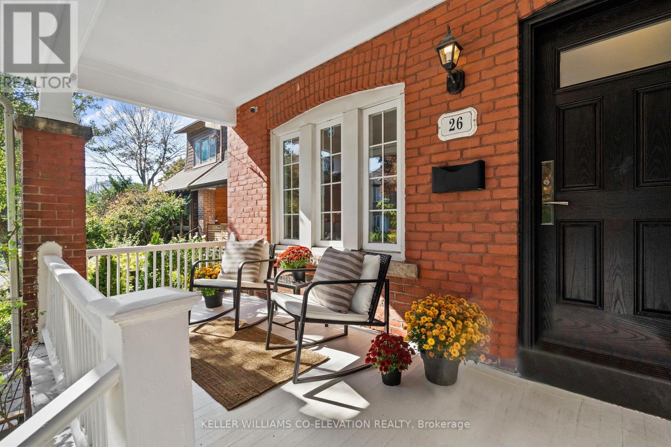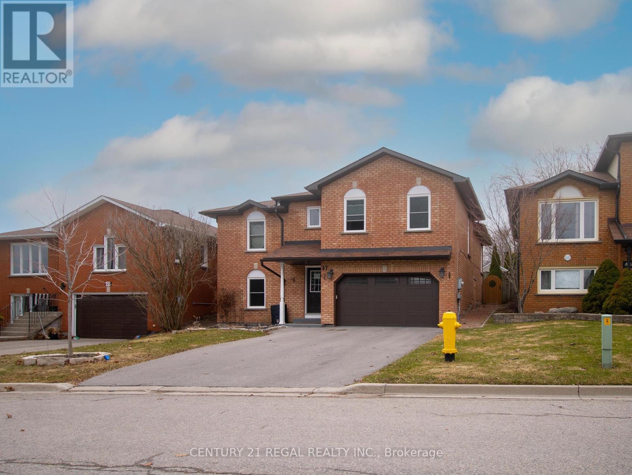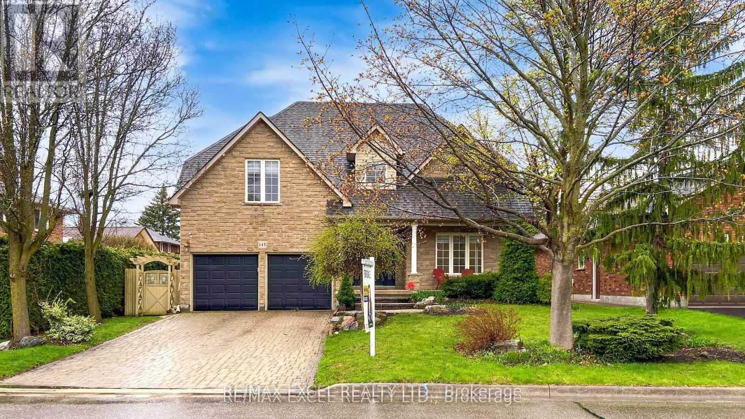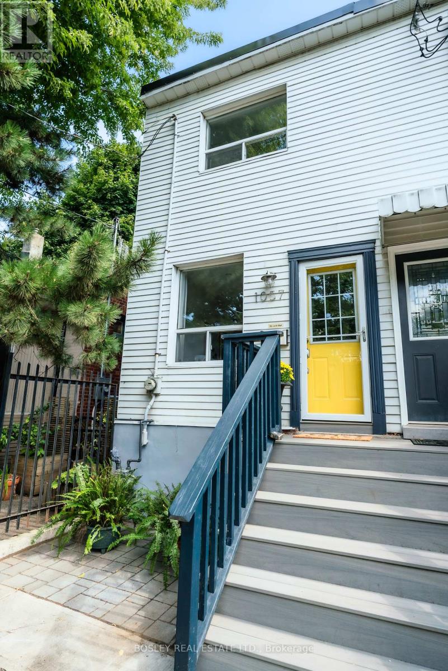1057 Ferrier Avenue
Innisfil, Ontario
Welcome to this beautifully maintained 2-bedroom, 1-bathroom bungalow, perfectly nestled on a serene and private 70 x 200 ft lot. This charming home offers a seamless blend of comfort, tranquility, and natural beauty ideal for downsizers, investors, or anyone seeking a peaceful lifestyle surrounded by nature. Step into the show-stopping backyard, fully enclosed by a brand-new chain link fence (2024) for added peace of mind. Designed for outdoor enjoyment, the property features a spacious deck, cozy gazebo, relaxing hot tub, and a vibrant garden surrounded by fruit-bearing trees, a true backyard oasis. A standout feature is the 20 x 24 ft insulated detached garage (2013), complete with electricity and a brand-new propane/gas heater (not yet installed). Whether used as a workshop, studio, or secure storage space, it offers endless flexibility year-round. Inside, recent updates include a dual exchange wall-mounted heater and air conditioner (2024) for efficient year-round comfort. The kitchen, updated in 2012, remains warm and functional, while the exterior siding was refreshed in 2017, boosting both curb appeal and durability. (id:24801)
Sutton Group Incentive Realty Inc.
1107 - 38 Honeycrisp Crescent
Vaughan, Ontario
South Facing Brand New Mobilio By Menkes East Tower 1+1 Bedrooms And 1 Bathroom. The Open Concept Living Area Features A Modern Kitchen With Stainless Steel Appliances, Quartz Countertops, And Engineered Hardwood Floors. Built In Fridge/Dishwasher, Microwave, Cook Top Stove, Front Loading W/D, Existing Lights, Window Cover. Huge Balcony Facing South.Just Steps Away From The Subway, Viva, Yrt, And Go Transit. 7 Minutes Reach York University.The Building Is Also Close To Fitness Centers, Retail Shops, Ymca, Costco, Cineplex, Ikea, Dave And Buster's, Eateries And Clubs, Vaughan Mills Mall, Parks, Highway 7/400/407, Banks, And Other Shopping Options. (id:24801)
Mehome Realty (Ontario) Inc.
12151 Tenth Line
Whitchurch-Stouffville, Ontario
Welcome to this Open Concept 3 bedroom Brick Bungalow with detached Garage - Private yard with mature trees -Great for entertaining family and friends ! Renovated kitchen overlooks breakfast area--S/S stove appliances--quartz counters -hardwood floors-Bright and airy with plenty of windows to let the sun in-spacious living room with large room great for dining area or home office with walk-out to front patio-Mbr has walk-out to backyard-entrance into main bath with stacking washer & dryer-Separate entrance to a bright & spacious In-law suite-rec room with electric fireplace-bedroom-games room/exercise room- 3 pc bath and laundry. Fantastic location close to parks, schools, go train shops, restaurants, churches & easy access to 407 (id:24801)
Gallo Real Estate Ltd.
5 Smallwood Circle
Vaughan, Ontario
Welcome to this extraordinary luxury townhome offering nearly 3,000 sq. ft. of meticulously designed living space, crafted by the renowned Wycliffe Homes. This move-in ready residence showcases superior finishes, thoughtful upgrades, and a coveted location that blends convenience with elegance. Step inside to an impressive open-concept layout featuring a custom Scavolini kitchen with professional-grade stainless steel appliances, including a Wolf range, bar fridge, and premium fixtures. Sleek quartz countertops, designer cabinetry, and high-end plumbing details create a modern yet timeless cooking and entertaining experience. The spacious living room flows seamlessly into the dining area and eat-in kitchen, with direct walkout access to the backyard perfect for hosting family and friends. Soaring 10-ft ceilings on the main floor and 9-ft ceilings on the second and third levels add volume and light throughout. Hardwood flooring extends across the top levels with no carpet anywhere, ensuring a clean and sophisticated look. The luxurious primary suite offers a spa- inspired 5-piece ensuite and a generous walk-in closet, providing the ultimate retreat. A rare and valuable feature is the private residential elevator, offering effortless access from the third floor down to the finished basement. With an upgraded circuit board sourced from Chicago, this elevator offers unmatched convenience compared to others in the area. Additional highlights include a 2-car garage and a finished lower level, adding flexible living space for work, recreation. Ideally situated just steps from Promenade Mall, places of worship, parks, and the public library, with top-rated schools nearby, this exceptional home offers the perfect blend of lifestyle and location. (id:24801)
Home Standards Brickstone Realty
165 Trail Ridge Lane
Markham, Ontario
A Dream Come True in High Demand Berczy ! This Beautiful Freehold Townhouse is a Perfect Blend of Modern Style, Comfort, Luxury ! Approx 1900 Sqft, Functional Layout Boasting a Total of 4 Bedrooms, and an Attached 1-Garage w/a Private Driveway. Over 100k Spent on Renos and Upgrades from Top to Bottom, and Grand Ceramic Foyer w/Luxury Closet, Delicate Wooden-Glass Screen, Attracting Cozy Office Creating a Warm and Welcoming Atmosphere. LED Pot Lights & Smooth Ceiling & Engineered Flooring Through-Out Main & 2nd Floor .Executive Living/Dining Room Ideal For Entertaining Family & Friends, Breakfast Area w/ W/O to Backyard. The Bright Chef-Inspired Kitchen Features Extended Cabinetry, Granite Countertops, New Island , with All Stainless Steel Appliances. Upstairs You are Treated to Lots of Natural Light through 2 Skylights & Big Windows. The Large Master Bedroom Features a Large Walk-in Closet & Your Private Ensuite in Natural Light, Plus 2 Additional Bedrooms & 3PC Bath. Original Spacious Upper Family Room Now Be 4th Bedroom w/ Fireplace & Large Window. Also, Brand New Open-Concept Finished Basement w/a Spacious Recreation Area, Laundry Room. Great Location, Walking Distance to Top-Ranked Schools( Stonebridge PS & Pierre Elliott Trudeau H), Minutes Driving From Plaza, Restaurants, Banks, Public, Transit, Go Station, Hwy and All Amenities. More Photos in Virtual tour. (id:24801)
Right At Home Realty
Bsmnt - 72 Laurier Avenue
Richmond Hill, Ontario
Welcome to this two-bedroom separate entrance basement with a huge living space! New kitchen, new flooring, pot lights. Brand new appliances. Great location, family-friendly area, close to all amenities. Ensuite Laundry, one parking spot in driveway. Huge windows, lots of natural light. Tenant responsible for obtaining insurance. A definite must see!!! (id:24801)
Century 21 Heritage Group Ltd.
24 - 14 Lytham Green Circle
Newmarket, Ontario
Assignment Sale Priced to Move! Occupancy set for June 2025. This 914 sq. ft. 2-bedroom, 2-bathroom condo townhouse offers modern living with a functional layout, walkout balcony, and underground parking-all backed by the Builder's full Tarion warranty. Located directly across from Upper Canada Mall and the Newmarket GO Bus Terminal, this sought-after development includes visitor parking, a private dog park, amenity space, bike racks, and upcoming on-site commercial stores for added convenience. Inside, enjoy a modern open-concept kitchen, 9-foot ceilings, large windows, and quality stainless steel energy-efficient appliances-plus in-suite washer and dryer. Exceptional value in a prime Newmarket location! Available from 15 September 2025. (id:24801)
Homelife/miracle Realty Ltd
B116 - 50 Morecambe Gate
Toronto, Ontario
One bedroom plus den with a practical layout(600 SQFT). Privater terrace at suite door. Very quiet as unit located in the middle of the community. Den can be used as a second bedroom. TTC stop is at doorstep & minutes to 404. (id:24801)
Dream Home Realty Inc.
26 Cambridge Avenue
Toronto, Ontario
Welcome to 26 Cambridge Ave in sought-after Playter Estates! This wide and inviting 3+1 bedroom, 3-bath semi-detached home perfectly blends charm, functionality, and location. A welcoming front porch sets the tone as you step inside to an open-concept main floor featuring a sun-filled living and dining area with hardwood floors that flow seamlessly into a well-appointed kitchen. From here, walk out to your private, fenced-in backyard oasis ideal for outdoor entertaining with two-car parking directly behind the backyard fence accessed via the laneway. A convenient main floor powder room adds everyday ease. Upstairs, you'll find three bright and spacious bedrooms, all served by a 4-piece family bath. The fully finished lower level with a separate entrance adds incredible versatility, complete with a fourth bedroom, large closet, recreation area, and an additional 4-piece bath - perfect for guests or in-laws. Located in the coveted Jackman School district and surrounded by lush greenery and nearby parks, this home is just steps from the vibrant shops, cafés, and restaurants along the Danforth. A walker's paradise with a high score of 94, steps to Broadview Subway station and quick connections to the DVP and downtown, it's the perfect spot for families and professionals alike. (id:24801)
Keller Williams Co-Elevation Realty
Lower - 47 Limestone Crescent
Whitby, Ontario
Legal Newly Renovated Raise Bungalow In Desirable Whitby Neighbourhood, 2 Bedrooms, Laminate Floors, Parking, Private Laundry, Steps To Transit, Shopping, Schools, Parks, Tenant Responsible For Snow Removal & Lawn Maintenance, Utilities (id:24801)
Century 21 Regal Realty Inc.
143 Samac Trail
Oshawa, Ontario
A Must-See! This stunning, detached 5+1, 5 bathroom custom villa offers over 3,730 sqft of living space, plus approx. 2,000 sqft of additional space in the finished basement. Fully renovated with no detail overlooked, this home features 7.5" engineered hardwood floors, a gourmet kitchen with sleek white and gold finishes, Calacatta marble quartz counters and backsplash, and a stone-facing exterior that adds sophisticated touch to the homes curb appeal. The spacious primary bedroom boasts 2 walk-in California closets and a spa-like ensuite with jacuzzi tub, heated floors, heated towel racks, and dual vanities. The kitchen is a chef's dream with luxury Cafe gold appliances: a 48" gas stove, LED-backlit fridge, 5-in-1 microwave/oven, and smart dishwasher- all app-enabled. Enjoy cozy evenings in the family room with a cathedral ceiling and gas fireplace. This home is equipped with new insulation, furnace, smoke detectors, LED pot lights, and gorgeous light fixtures throughout. The beautifully designed finished basement blends luxury and function with a dedicated theatre room, private gym, cold room, and a massive multi-purpose space with a walk-in closet perfect as a guest suite, office, or recreation area. Thoughtful design and high-end finishes make it ideal for both family living and entertaining. Step outside to your private oasis featuring a hot tub and lush landscaped yards maintained by built-in sprinklers. Additional features include a soundproof furnace room, 2-car garage, 4-car driveway, no sidewalk, and 16+ ft evergreen fencing for maximum privacy. Close to Ontario Tech University, parks, shopping, and restaurants and Hwy 407, this home combines convenience, comfort, and luxury. Photos for reference only furnishings not included or present during showings. (id:24801)
RE/MAX Excel Realty Ltd.
1057 Craven Road
Toronto, Ontario
Oh, Craven Road-you secret little gem! Tucked away on one of Toronto's most charming and storied streets, this 1+1 bedroom end-of-row beauty is bursting with character and versatility. Just steps to the subway, it offers that rare east-end blend of convenience and community charm. Inside, smart design meets cozy comfort. Not one, but two primary-style suites-each with its own full bathroom-give you endless flexibility. Upstairs, unwind in a bright retreat complete with a deep vintage tub. Downstairs, discover a fully finished lower-level suite-ideal for guests, in-laws, co-ownership, or even that dreamy home gym or creative studio. The main floor ties it all together: open, airy, and updated with room to cook, chill, and entertain. Slide open the back doors and step into your private oasis-a deck made for lazy Sunday coffees and a darling fenced yard perfect for summer BBQs and evening cocktails. Steps to the subway, minutes to the beach, and surrounded by all the east-end energy you could wish for this home is a rare find where city living meets laid-back charm. (id:24801)
Bosley Real Estate Ltd.


