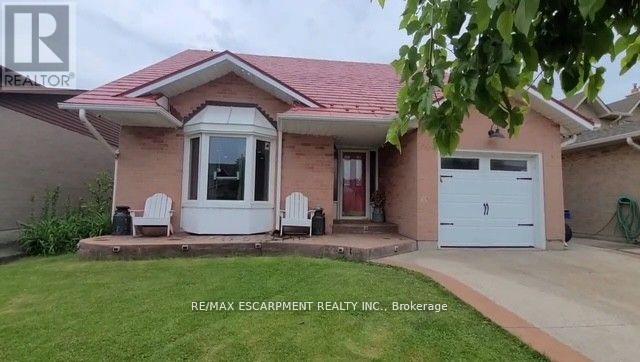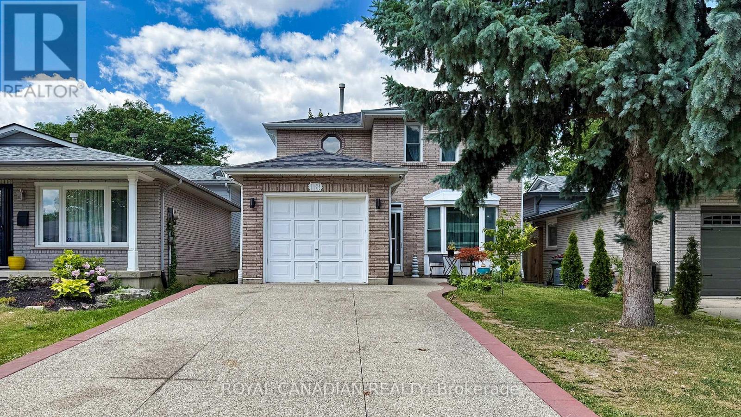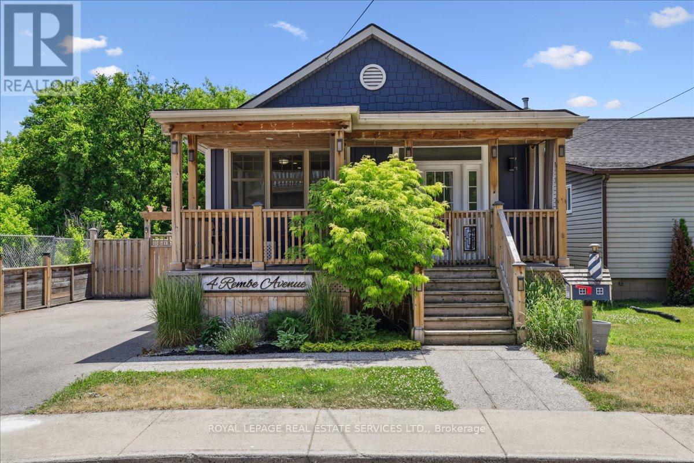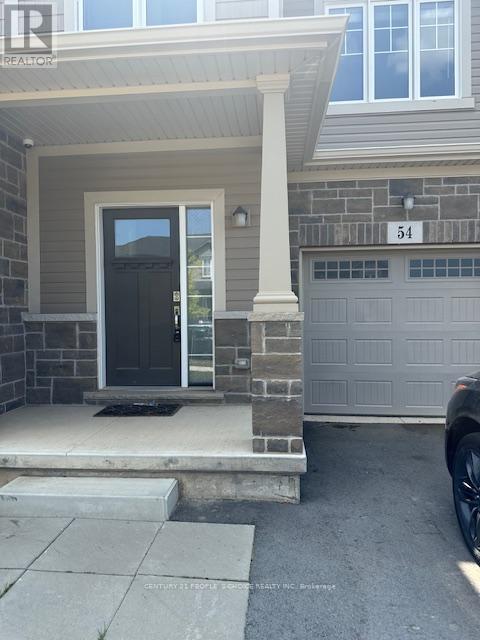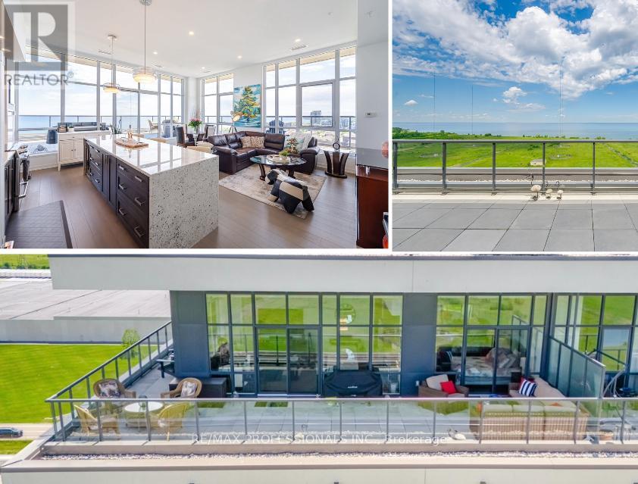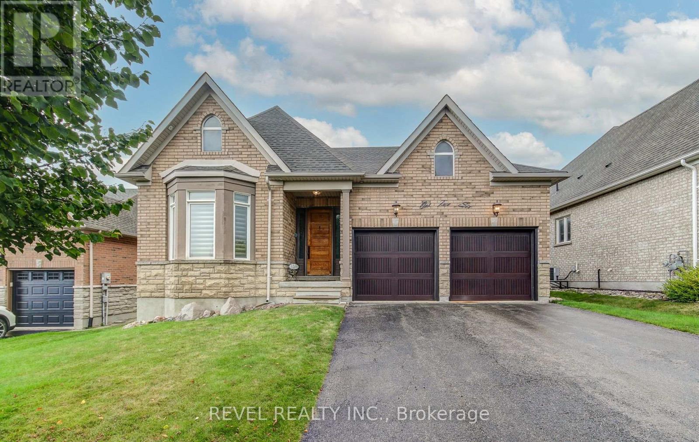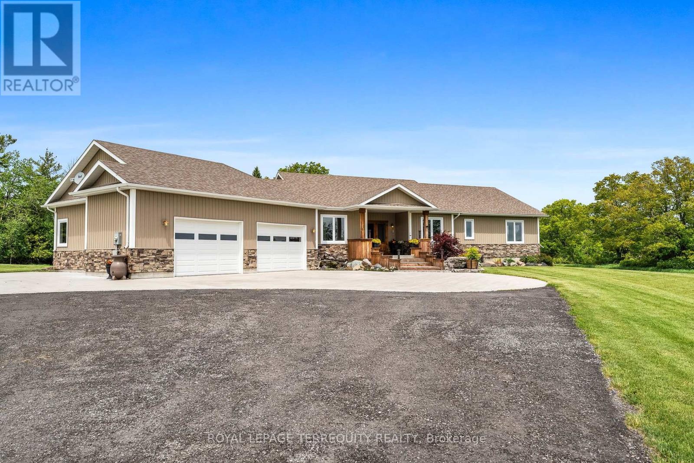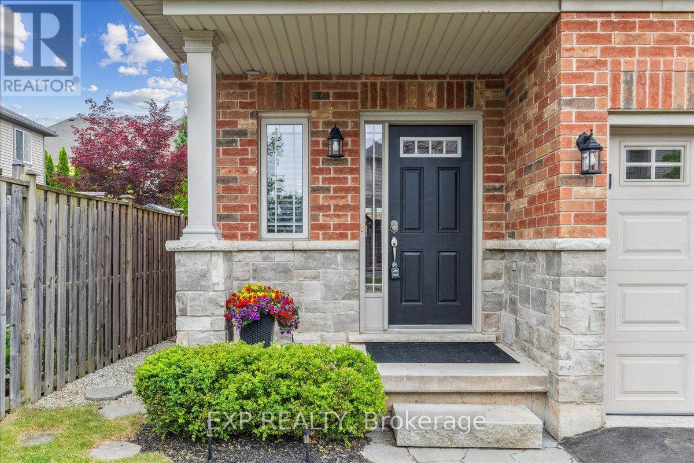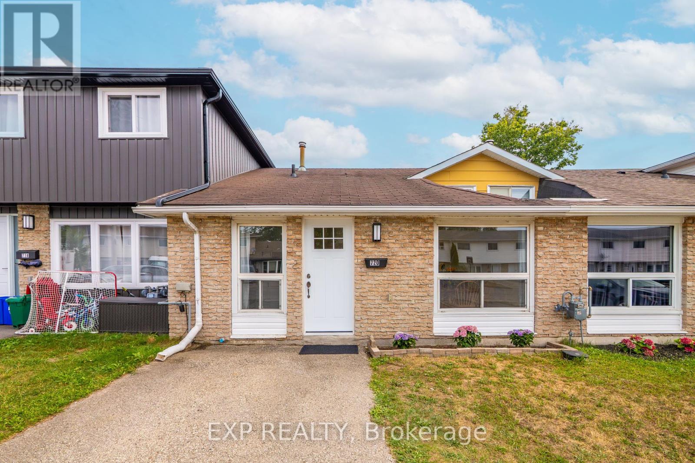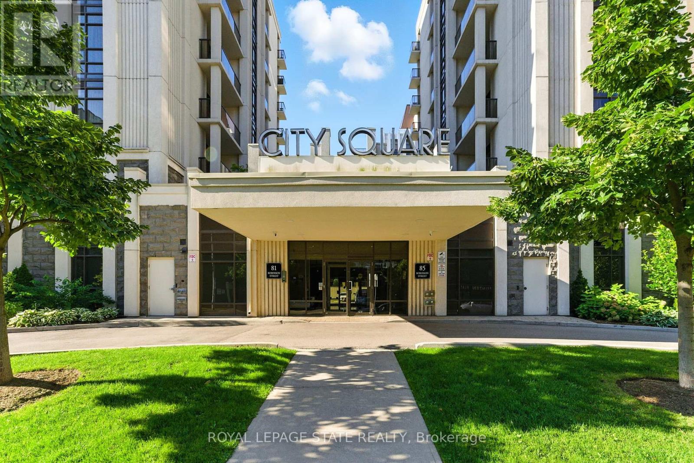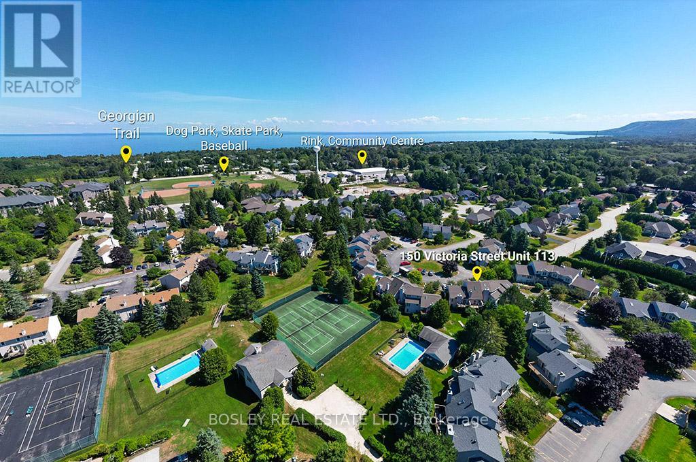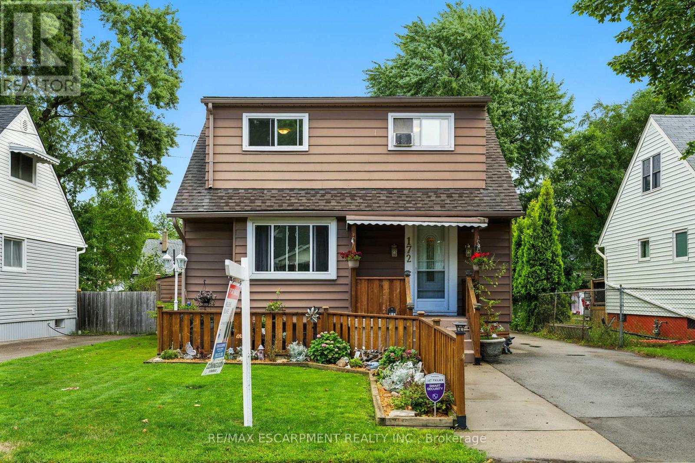448 Acadia Drive
Hamilton, Ontario
Excellent 3 Bedroom 2 story home. Prime Mountain location. Modern layout. Newer vinyl plan floors. Newer steel roof 2021. Newer exposed aggregate concrete drive and patio. Newer eaves. Window and Doors 2020. Impressive ledger stone in living and dining room. Family room with gas fireplace. New /Gas BBQ and Firepit. Wood pizza over. Prime bedroom with ensuite. Spacious bedrooms. Large loft and storage area. Entertaining basement with bar, dart board and video games. Rec room with electric fire place. Dream yard with heated inground pool. Tiki bar. Covered Canopy. Great for entertaining. (id:24801)
RE/MAX Escarpment Realty Inc.
18 Millpond Place
Hamilton, Ontario
Welcome to this beautifully maintained 3+1bedroom, 4-bathroom home located on a quiet, low-traffic court perfect for families. This home offers a great mix of comfort, style, and convenience. The modern kitchen features a large island, stainless steel appliances, plenty of cupboard space and heated flooring added in 2021. It opens into the cozy family room with a fireplace and walkout to the backyard ideal for everyday living and entertaining. Enjoy hardwood floors throughout, elegant crown moulding, and a neutral color scheme that suits any style. The updated main bathroom adds a fresh, modern touch. The fully finished basement provides extra living space, including a large rec room with a wet bar perfect for movie nights, games, or guests. Additional highlights include a single-car garage, exposed aggregate driveway and walkway, plus an owned tank-less hot water heater. Located minutes from the Linc, Red Hill Parkway, Limeridge Mall, schools, parks, public transit, and walking trails this home offers comfort and convenience in one of the areas most desirable neighborhoods. (id:24801)
Royal Canadian Realty
4 Rembe Avenue
Hamilton, Ontario
Your search stops here! This stunning Hamilton Beach bungalow is the ultimate retreat from city life, showcasing a sleek, contemporary design with effortless style. Featuring two spacious bedrooms and two updated bathrooms, it perfectly balances comfort and sophistication in a serene lakeside setting. The home has seen several thoughtful updates; the addition of a shiplap feature wall at the front entrance; the installation of a custom fireplace mantel in 2022; and a full repaint of the main living area and back hallway in 2025, all contributing to a refreshed and welcoming space. The shed has been thoughtfully converted into a fully functional bunky, complete with drywall, insulation, flooring, and pot lights - offering a versatile space ideal for a home office or guest accommodations. Additional highlights include a spacious backyard with a waterline to the other shed, perfect for added convenience. Enjoy the scenic waterfront walking trail and nearby beach access just moments away. With easy highway access, commuting is both simple and stress-free. (id:24801)
Royal LePage Real Estate Services Ltd.
54 Lymburner Street
Pelham, Ontario
Mountain view built, Briar Model 1339 sq feet 3 BR, 2+1 bath, 2 story row-town w/att. garage, open-concept living, Enter thru a welcoming foyer, main floor powder room, kitchen open to dining area and Great room (patio doors to large rear yard). , S/S appliances, Laundry room in 2nd Floor, primary BR w/ full ensuite & WIC. Close to Niagara college/Brock University/Library/Meridian Performing Arts Centre, all amenities. (id:24801)
Century 21 People's Choice Realty Inc.
Ph1504 - 550 North Service Road
Grimsby, Ontario
Luxurious Waterfront Penthouse with Panoramic Views! Experience upscale living in this exquisite waterfront penthouse boasting breathtaking views of the lake, sunsets, escarpment, and city skyline. This expansive open-concept suite spans over 1,100 sq. ft. of interior living space, complemented by approximately 900 sq. ft. of private terrace, perfect for entertaining. Featuring 2 bedrooms, 2 spa-inspired bathrooms, and 2 walkouts, this penthouse is thoughtfully designed for both comfort and style. Enjoy 11' ceilings, wall-to-wall and floor-to-ceiling windows with motorized blinds, flooding the space with natural light. The sun-filled living and dining area seamlessly connects to a chef-inspired kitchen with a grand waterfall center island and high-end appliances, leading to the expansive terrace. The primary bedroom offers stunning lake views, terrace access, and a spacious mirrored closet. The second bedroom showcases escarpment views, a large mirrored closet, and a Murphy bed (negotiable). Includes 2 side-by-side parking spaces and 2 lockers. Over $100K in upgrades throughout. Fabulous amenities include a concierge, rooftop patio, party room, gym, yoga studio, and ample visitor parking. Ideally located minutes from Grimsby on the Lakes dining, shopping, parks, trails, Costco, the QEW, and just 40 minutes from Niagara-on-the-Lake and local wineries. Don't miss this rare opportunity to own a premier penthouse in one of the areas most desirable waterfront communities! (id:24801)
RE/MAX Professionals Inc.
126 Aberfoyle Mill Crescent
Puslinch, Ontario
Welcome to 126 Aberfoyle Mills Cres a private residence in the heart of Puslinch's most desirable community. This beautifully upgraded home offers style, elegance, and function at every turn. Enjoy newly upgraded garage doors with an organizers dream full panel organization system, custom Hunter Douglas window coverings throughout, all upgraded light fixtures, pot-lights and chandeliers, surround sound system in the family room, closet organizers in every closet, and a spa-inspired ensuite with jet shower system accompanied by his and her closets. With beautifully vaulted ceilings, light and airy finishes, spacious kitchen this home is one for the books. Future-ready with rough-ins for central vac, intercom system, and a basement bathroom, plus large upgraded basement windows for plenty of natural light. The community itself offers access to 20 Plus Acres of Trails and Forests, a Putting Green for residents, with a Pergola overlooking the pond, this is the perfect balance of privacy and connection. Practical upgrades include a water softener and brand new furnace & A/C (2024). Step outside to your private outdoor retreat with very large outdoor accommodations, perfect for entertaining or quiet evenings. (id:24801)
Revel Realty Inc.
360 Concession 6 East Road
Trent Hills, Ontario
Set on 6.5 acres of landscaped privacy in sought-after Northumberland County, this custom 2016 bungalow blends luxury, function, and the best of country living. With nearly 3,000 sq. ft. of finished space and show-stopping outdoor amenities, every detail has been designed to impress. A 400-ft tree-lined drive welcomes you to a serene setting surrounded by over 1,500 trees and panoramic sunrise and sunset views. Inside, soaring 9-ft ceilings, an open-concept design, and a chefs kitchen with granite counters, stainless appliances, and a 9.4' x 3' island create the perfect space for entertaining. The primary suite offers a walkout to a covered porch, walk-in closet, heated ensuite floors, and direct access to the laundry. A propane fireplace and built-in speaker system add comfort and style to the main floor. The fully finished lower level is equally impressive, featuring luxury vinyl floors, wood-plank ceilings, a custom flagstone fireplace with live-edge seating, a concrete-top bar with barn board cabinetry and rain barrel sink, plus two bedrooms and a spa-like bathroom with rain shower and hidden shelving. Outdoors is your private retreat: a 33' x 18' saltwater pool heated with a wood-fired system, surrounded by 2,500 sq. ft. of decking and three covered lounge areas. Enjoy an outdoor shower, 10' x 10' bunkie, 30-ft firepit, personal golf green with four tee blocks, and a concrete apron to the garage. The heated, insulated 3-car garage includes a mezzanine, wheelchair ramp, and direct access to every level of the home. This is more than a home, it's a lifestyle. Private, peaceful, and built for those who expect nothing less than extraordinary. (id:24801)
Royal LePage Terrequity Realty
# 39 - 6 Chestnut Drive
Grimsby, Ontario
Welcome to this charming 3-bedroom end-unit townhouse in Grimsby, ideally located at the end of a quiet dead-end street, nestled between the scenic Niagara Escarpment and Lake Ontario. Inside, youll find a spacious open-concept layout that seamlessly connects the kitchen, dining, and living areas, perfect for both relaxing and entertaining. The kitchen features a breakfast bar, and theres convenient interior access to the garage, along with a handy 2-piece powder room on the main floor. Upstairs, the large primary bedroom boasts a generous walk-in closet and ensuite access to a 4-piece bathroom with a relaxing soaker tub and separate shower. Two additional well-sized bedrooms and a laundry room round out the upper level. The finished basement adds even more space with a large recreation area, perfect for family time or entertaining guests. Ideally situated just minutes from Peach King Arena, parks, schools, shopping, and dining, this home offers unbeatable convenience. With the new proposed GO Station nearby and easy access to major highways, commuting is a breeze. (id:24801)
Exp Realty
720 Parkview Crescent
Cambridge, Ontario
Welcome to 720 Parkview Crescent, Cambridge a fully renovated 3-bedroom, 1-bath home combining modern style with everyday comfort. Just 3 km from Conestoga College and offering quick access to Highway 401, this home is ideal for commuters and families. Enjoy a brand-new kitchen, upgraded flooring, and a beautifully updated, carpet-free interior. Major updates include a Lennox high-efficiency forced-air gas furnace, new central A/C (July 2025), and large new windows in two bedrooms, the living room, and basement (2025) for abundant natural light. Located in a quiet neighborhood close to parks, schools, and shopping, this move-in ready property delivers exceptional quality and convenience. (id:24801)
Exp Realty
709 - 81 Robinson Street
Hamilton, Ontario
Step into stylish city living with this 2-bed, 1-bath condo at City Square, right in Hamiltons vibrant Durand neighbourhood. With cafés, cool boutiques, and foodie spots on James South and Locke Street just a short walk away, youll have the best of the city at your doorstep.Inside, 9-ft ceilings and floor-to-ceiling windows flood the space with light. The open-concept layout is perfect for hosting friends or cozy nights in, and the sleek kitchen complete with stainless steel appliances and quartz counters delivers serious wow factor. In-suite laundry? Yep. Private balcony with peaceful Escarpment views? Also, yes.The building has all the extras you want: a gym, party room, media room, and even an outdoor terrace to hang out with friends. Plus, your own underground parking spot and storage locker make life easy.Whether youre a first-time buyer, young professional, or just looking to upgrade your lifestyle, this condo delivers the perfect mix of modern living and urban convenience. Quick access to GO Transit, city buses, and the 403 keeps your commute simple. Note: some photos are virtually staged. (id:24801)
Royal LePage State Realty
113 - 150 Victoria Street S
Blue Mountains, Ontario
Welcome To Your Home Away From Home In The Charming Town Of Thornbury! This Lovely 2 Bedroom Open-Concept Townhome Is The Perfect Retreat For Those Seeking A Blend Of Relaxation And Adventure. You Will Be Located Just Minutes From Downtown Thornburys Delightful Shops And Restaurants And Only A Short Drive Away From The Ski Hills And Georgian Bay. Step Inside And Be Greeted By A Spacious Master Suite On The Second Floor, Complete With A Full Bathroom. On The Main Floor, You Will Find An Open-Concept Living, Dining And Kitchen Area. The Lower Level Boasts A Comfortable Bedroom, Full Bathroom, Living Room And A Walkout To A Tranquil Backyard Patio, Equipped With A Hot Tub For Ultimate Relaxation. As A Resident Of The Applejack Complex, You Will Have Access To Top-Notch Amenities Including Two Swimming Pools, A Clubhouse, And Tennis Courts. (id:24801)
Bosley Real Estate Ltd.
172 Adair Avenue N
Hamilton, Ontario
Charming 1 Storey Home in a Desirable Family-Friendly Neighbourhood Welcome to this beautifully updated home, perfect for families and entertainers alike. The main floor boasts brand new flooring throughout and a spacious, sun-drenched living room with large windows that fill the space with natural light. You'll also find a functional kitchen, a comfortable bedroom, and a stylish 4-piece bathroom on this level. Upstairs, the primary bedroom offers a peaceful retreat, accompanied by an additional generously sized bedroom - ideal for children, guests, or a home office. The lower level features a large recreational room, a convenient 2-piece bath, and a dedicated laundry area - providing plenty of space for relaxation and everyday living. Car enthusiasts and hobbyists will appreciate the detached garage, complete with 9 ft ceilings, an 8 ft door, heating, and hydro - making it the perfect workshop or storage solution. Situated on a spacious lot, theres ample room for children to play or for hosting outdoor gatherings. Ideally located close to schools, parks, shopping, and with easy highway access, this home offers both comfort and convenience. (id:24801)
RE/MAX Escarpment Realty Inc.


