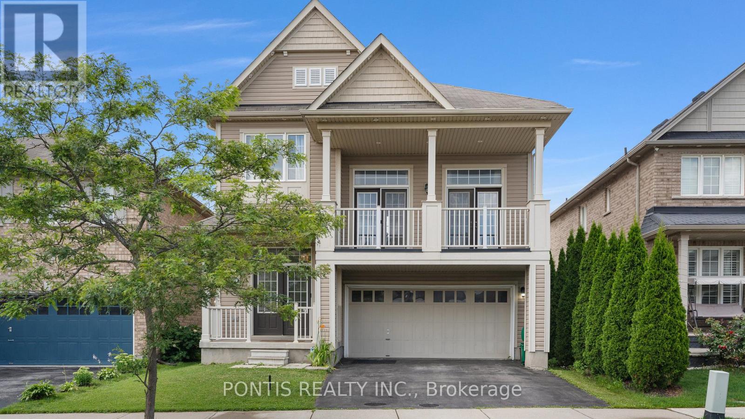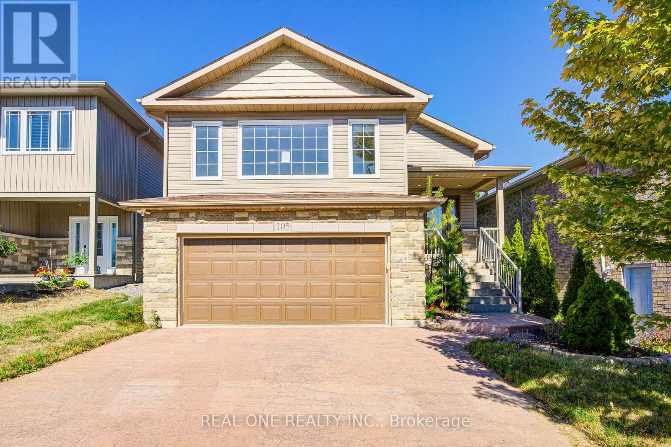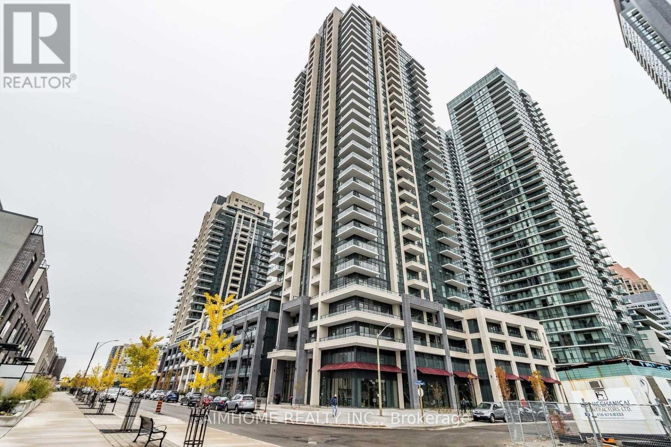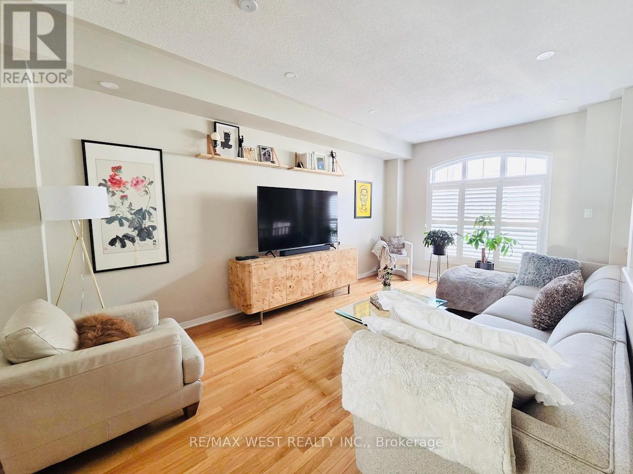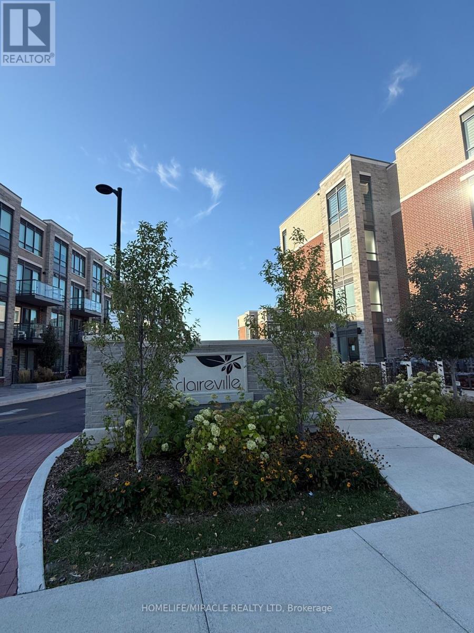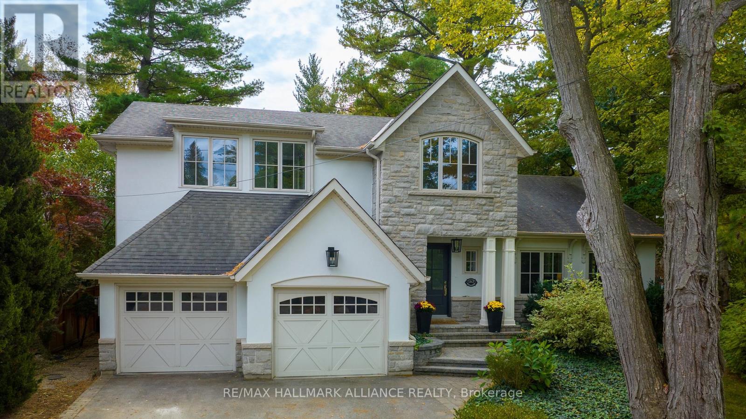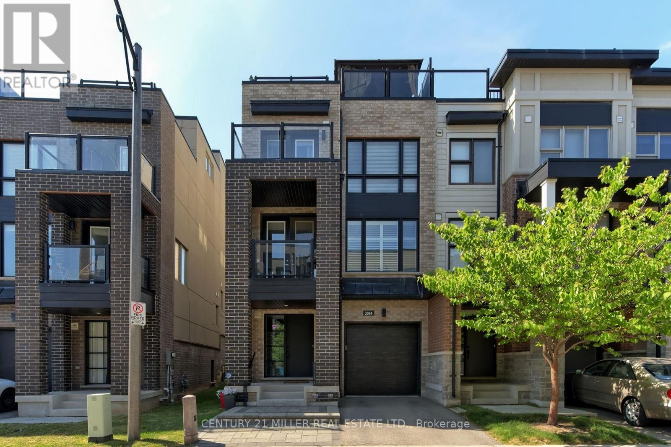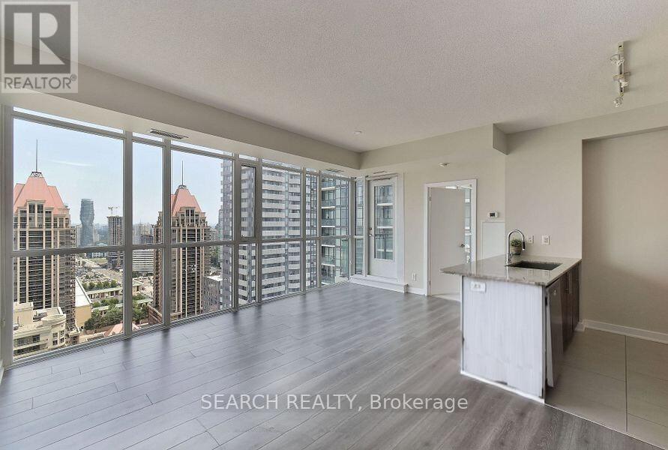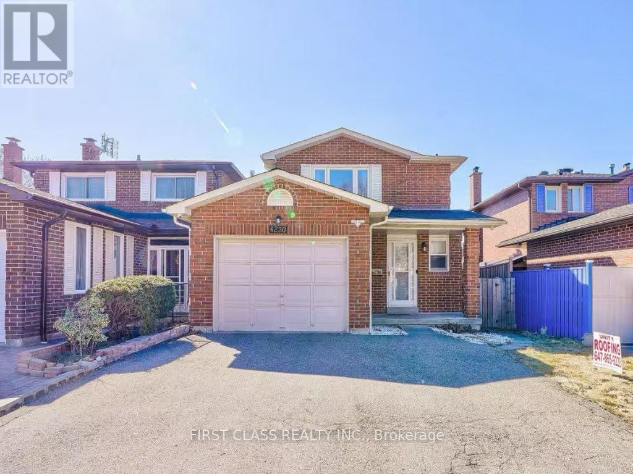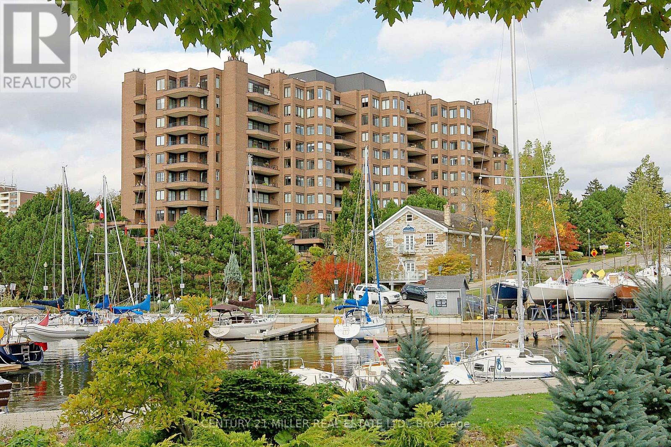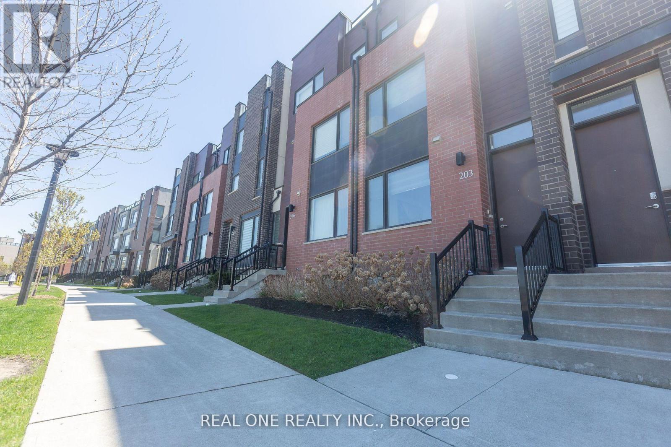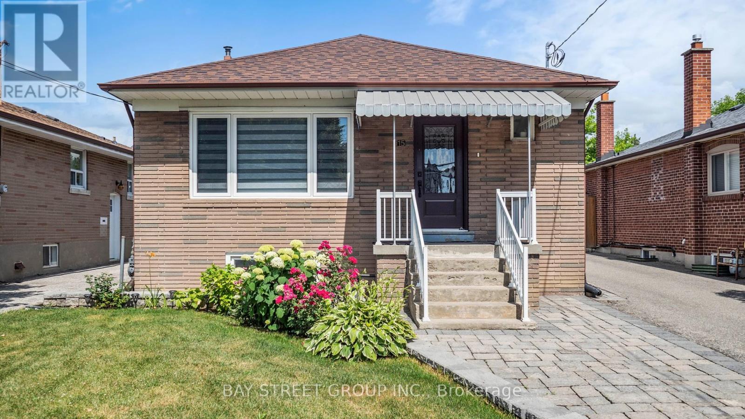22 Mercer Avenue
Brantford, Ontario
This stunning detached home in West Brant is a true gem, set on a deep lot and maintained in pristine condition. The double-door entry opens to a warm and inviting atmosphere. The main level showcases a bright, open-concept kitchen, dining, and living area, illuminated by three large windows. A grand family room with soaring 13-foot ceilings and twin-door balconies adds a touch of luxury. The spacious primary bedroom features a walk-in closet and a 5-piece ensuite, while two additional bedrooms, a convenient second-floor laundry room, and direct garage access enhance everyday comfort. Outside, the fully fenced, extra-deep backyard and balcony provide plenty of outdoor living space, complemented by a 2-car garage offering storage and convenience. This rental is for upper level unit, Basement is not included in this rent. (id:24801)
Pontis Realty Inc.
105 Milroy Drive
Peterborough North, Ontario
The Custom-Built Bright & Spacious 3 +2 Br home offers comfort, style and space for the whole family* 1500sqft above grade plus finished basement *The Bright and Spacious, Open-concept Living, Dining and Kitchen Area*Newer Ss Appliances *a cozy Gas Fireplace and breathtaking city views* The Luxury Primary Bedroom Features a Beautiful Ensuite W/ a Walk-in Glass Shower * 2 Good Size Bedrooms on Main Flr , both has big closets* Main Flr Laundry Room Provides the Convenience* The Lower level provides even more versatility, with two additional bedrooms, an office, and a spacious family room -perfect for entertaining- complete with a wet bar and a second gas fireplace* Gleaming hardwood floors and elegant stone countertops run throughout the home, adding warmth and sophistication* Ideally located near shopping, schools, and transit, this stunning home is move-in ready and waiting for you to create lasting memories* Some rooms are virtual staging. (id:24801)
Real One Realty Inc.
1014 - 4055 Parkside Village Drive
Mississauga, Ontario
Luxury One Br + Den Condo Unit in the Vibrant Parkside Village Community! 9 Ft Ceiling, High End Finishes with Intergrated Stainless Steel Kitchen Appls. Open Concept Layout with Modern Style Decor. Fl To Ceiling Windows. Den Makes A Perfect Home Office. Steps To Square One, Bus Terminal, Sheridan College, Civic Centre, Central Library and More. Min Drive To Hwy 403. (id:24801)
Aimhome Realty Inc.
Room - 7208 Triumph Lane
Mississauga, Ontario
****Room for rent*** in this clean, spacious and quiet home. Female occupant only, and she will have her own bathroom (not shared). All utilities are included. Located in a quiet complex with the convenience - walk to supermarket, restaurants, pharmacies, bank and much more. Close proximity to Lisgar GO station, highways, transit stops, top-rated schools, and parks. (id:24801)
RE/MAX West Realty Inc.
241 - 75 Attmar Drive
Brampton, Ontario
Prime Location Built By Royal Pine Homes. Beautiful Sun-Filled 2 Bedroom Suite With 2 Full Bathrooms. In High Demand Brampton Area (Bordering to Vaughan) With 1 Underground Car Parking & 1 Locker Included. Spectacular View, Open Layout With Laminate Floor. Living room Has Walkout Balcony. Modern Kitchen With Quartz Counter. Great Location: Walking Distance To The Bus Stop. Easy Access To Hwy's 7, 427, 407 And Shopping. (id:24801)
Homelife/miracle Realty Ltd
1310 Duncan Road
Oakville, Ontario
Completely renovated entire house for rent, high-end finishes and a thoughtfully reimagined floor plan, blending timeless elegance with modern functionality. Situated on a premium 75x150 south-facing rectangular premium lot, this home is just a short walk to Oakville's top-rated schools.The exterior showcases new stucco with natural stone accents, oversized windows, and stunning curb appeal. Inside, the open-concept design features a grand living/dining room with soaring 13-ft ceilings and wood-burning fireplace, seamlessly flowing into a brand-new custom kitchen and family room. The chefs kitchen offers a massive center island, custom hardwood cabinetry, top-of-the-line appliances including a Wolf stove and Fisher & Paykel fridge, and walkout to a sun-filled cedar deck. A beautiful sunroom with full HVAC brings the outdoors in, overlooking landscaped gardens, mature trees, ponds, and stone pathways. The upper level features double primary suites with spa-inspired ensuites, heated floors, and walk-in closets, providing exceptional comfort and flexibility for families. Designer details throughout include custom millwork, accent lighting, hardware, California shutters, and premium hardwood flooring. The fully finished lower level offers a nanny/in-law suite with in-floor heating, recreation space, and plenty of storage. Recent upgrades include new spray foam insulation, new electrical panel, sump pump, tankless hot water system, pot lights, built-in speakers, and luxury designer tiles in all bathrooms. This one-of-a-kind home is the perfect blend of modern luxury, refined craftsmanship, and family-friendly living, a rare offering in one of Oakville's most prestigious neighbourhoods. AAA tenants only, Credit Check, Deposit Required, income documents, Lease Agreement, References Required, Rental Application Required (id:24801)
RE/MAX Hallmark Alliance Realty
3084 Cascade Common
Oakville, Ontario
Inviting urban freehold townhome in the central hub of upper Oakville. Tucked back on the quiet bend of the crescent, this end-unit freehold townhome is incredible. The clever layout offers an impressive 1570 sf plus a lower level mechanical + storage with 2 beds + 2.5 baths. Spread out over 3 levels with a show-stopping roof top terrace with incredible views + rare private driveway. Upscale build with modern amenities and luxurious finishes throughout. A coveted end-unit with expansive glazing, lets in all-day sunlight + offers wrap around views. Beautiful flat stone pavers lead to the stately covered front entry. The ground level offers a large formal foyer with storage and interior garage access. The rare lower level offers ample storage + laundry area. The hub of the home is located on the second level open concept + bright with chefs kitchen with central island, connected great room for family gatherings + dedicated dining with double French doors opening to the second floor balcony with BBQ. The sleeping quarters are on the third level with primary bedroom with dressing room + second closet + luxurious ensuite. The second bedroom enjoys private balcony + main bathroom. The incredible rooftop terrace offers 398sf of outdoor space with both south + west facing escarpment views. This outstanding outdoor space provides easy outdoor lounging + dining complete with raised garden beds, hard-top gazebo, fire table + storage shed. An inviting aesthetic located in the amenity-rich neighbourhood of Joshua Meadows. Short walk to William Rose Park w/Tennis & Pickleball, Baseball, Splash Pad & More. Explore the many local parks + trails & the shops + restaurants in the uptown core. Plus easy access to public transit & Hwys. Ideal for right-sizers, a family or young professionals alike. (id:24801)
Century 21 Miller Real Estate Ltd.
3501 - 4099 Brickstone Mews
Mississauga, Ontario
Turn-key Lifestyle at Square One, FULLY FURNISHED & AIRBNB ALLOWED at 4099 Brickstone Mews #3501** Start living your future *the moment you get the keys.* This 35th-floor stunner in the heart of Mississauga comes **Fully Furnished** with modern, high-quality pieces, just bring your suitcase. Enjoy 690 sq ft of sleek interior space + 120 sq ft of panoramic balcony views, high ceilings, and sun-drenched windows. With a washer/dryer, luxury finishes, and every amenity at your doorstep (gym, pool, BBQ, kids zone, more), this home is not just ready, it's waiting. Steps to Square One, Sheridan College, and GO Transit. Perfect for professionals in tech, finance, or entrepreneurship looking to skip the stress and start living. **Own the view. Own the vibe. Own the lifestyle !! Inclusions: All Existing Elfs, Window Coverings, S/S Fridge, Stove, B/I Dishwasher, B/I Microwave, Washer/Dryer, FURNITURES (Living room couch, Living room computer desk, Living room TV stand, TV, Living room coffee table, Living room shelf, Living room shelf long, Bedroom dresser, Bedroom dresser black, Bed frame, Brand New Bed (2025), Patio deck bench storage x 2, Closet shelf long, Projector Screen, and Kitchen Bar stools x 3) (id:24801)
Search Realty
Main&upper Level - 4230 Perivale Road
Mississauga, Ontario
Welcom to this spacious, detached 3-bedroom and 2-bathroom home, freshly painted first and second floors, brand new white quartz kitchen countertops.The kitchen is equipped with essential appliances including a stove, dishwasher,fridge, and range hood. Open Concept With Living Dining Area. Ideally situated in a prime location, very close to Golden Plaza,with convenient access to shopping and dining. Nestled within the prestigious Woodlands school district, this residence offers quick access to city bus routes, Square One, various shopping plazas, and is conveniently close to highway 403 for easy commuting. Two parking spaces are included. (id:24801)
First Class Realty Inc.
710 - 100 Lakeshore Road E
Oakville, Ontario
Youve been thinking about rightsizing - but you're not about to lower your standards. Welcome to lakefront living at the Granary! Cherished for its downtown location, sought after for its convenience and reputation.This 1,940 sq ft corner unit offers you a sweeping floor plan with 3 bedrooms, a large living and dining area, an abundance of windows, updated galley kitchen and an 8 wet-bar. The 638 sq ft wrap-around terrace invites you to watch the day unfold from sunrise to sunset. Skip the elevator entirely and slip out the buildings side door to Navy Street mere steps from your unit and your locker is just down the hallway for added convenience.With such an expansive unit you can use the space how you like. Open up for the floor plan even more or create new spaces for your enjoyment. A versatile floor plan with double parking spaces side by side. Extensive building amenities including 24-hour concierge, exquisite lobby, social room, hobby room, guest suites, indoor pool, sauna, exercise room, bike storage and plenty of visitor parking.This prime location offers easy access to the lake, parks, Oakville Club, library, Oakville Centre for the Performing Arts, as well as the charming shops, cafes, and restaurants of downtown Oakville. Experience luxurious living at its finest. Immediate possession available. (id:24801)
Century 21 Miller Real Estate Ltd.
203 Downsview Park Boulevard
Toronto, Ontario
Welcome to this stunning, upgraded townhome built by Mattamy Homes, featuring 4 spacious bdrms & 4 bthrms Appox 2,000 sqft of elegant living space* Thoughtfully maintained by the original owner, this home boasts a new stove & microwave and an upgraded kitchen perfect for the modern lifestyle*Unobstructed views of the 300-acre Downsview Park offer a rare, serene backdrop enjoyed from the huge rooftop patio ideal for morning coffees or evening gatherings. Extra Parking space is available with city permits (id:24801)
Real One Realty Inc.
15 Macleod Street
Toronto, Ontario
Fully Renovated 3+2 Bed Detached Bungalow in Rustic Maple Leaf Community! Situated on a Premium Lot, this beautifully upgraded home features a Modern Eat-In Kitchen with Quartz Countertops, New Appliances, Hardwood Floors, New Roof, Furnace, Air-Source Heat Pump, and Commercial-Grade HWT. Professionally Painted with Landscaped front/back yards and Fully Fenced for Privacy. Finished Basement with Separate Entrance includes Kitchen, 2-bedroom, 3-pc bath, and Laundry; Ideal for rental or In-Law Suite. Includes 200 AMP service & ESA-approved Tesla charger. Close to Parks, Schools, Yorkdale Mall, Hospital, Transit, Highways & more! (id:24801)
Bay Street Group Inc.


