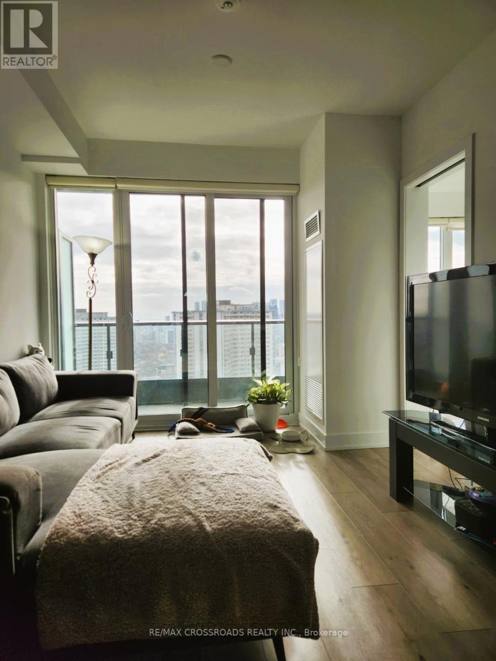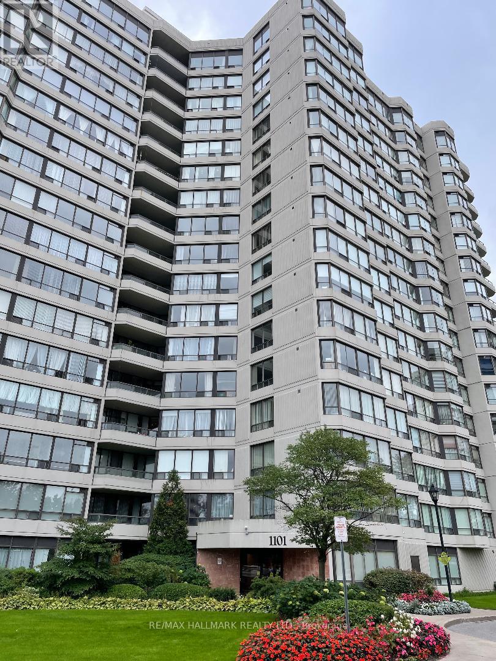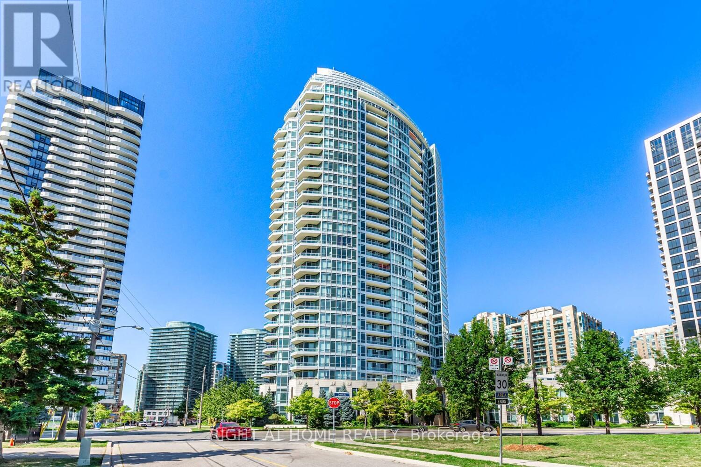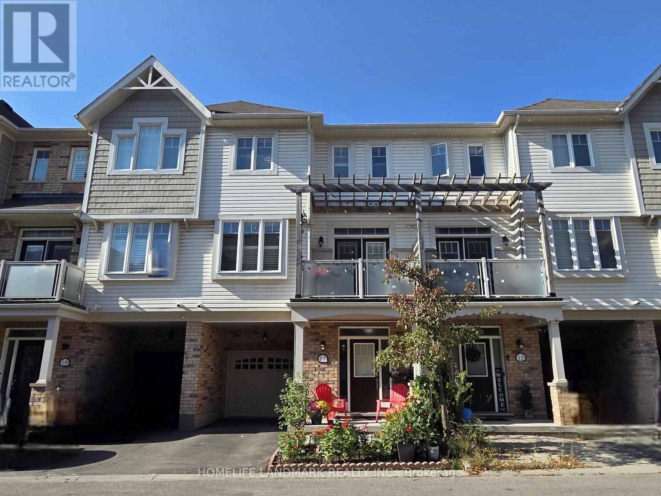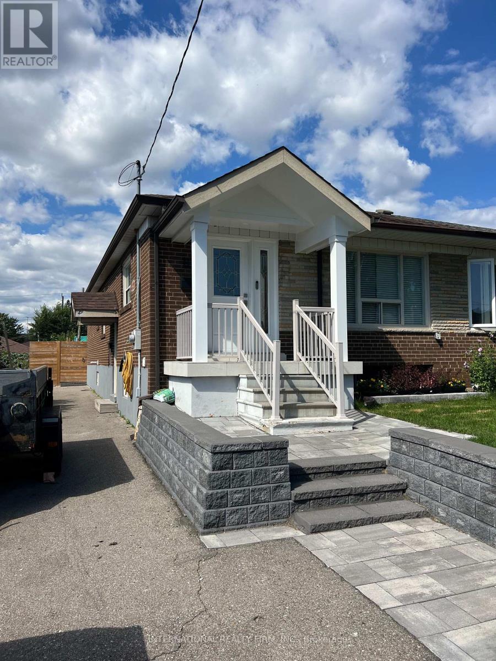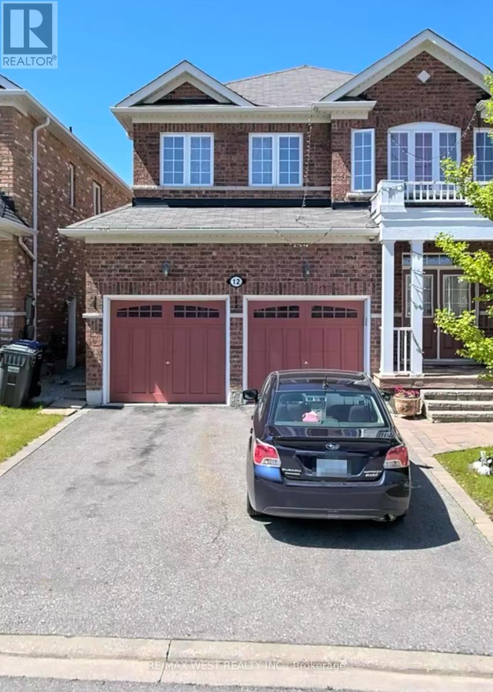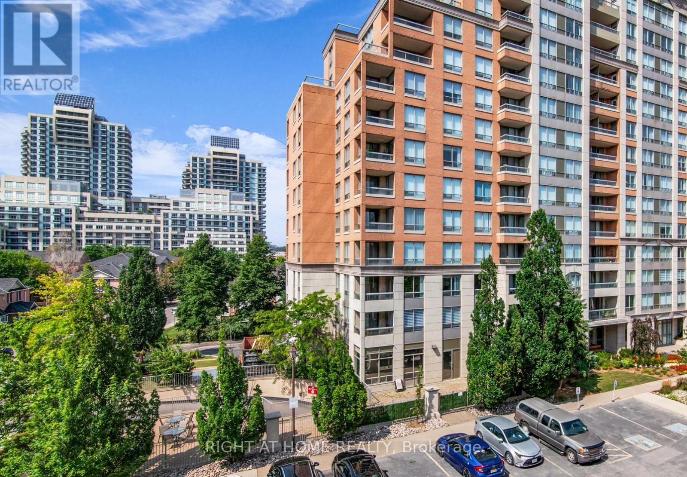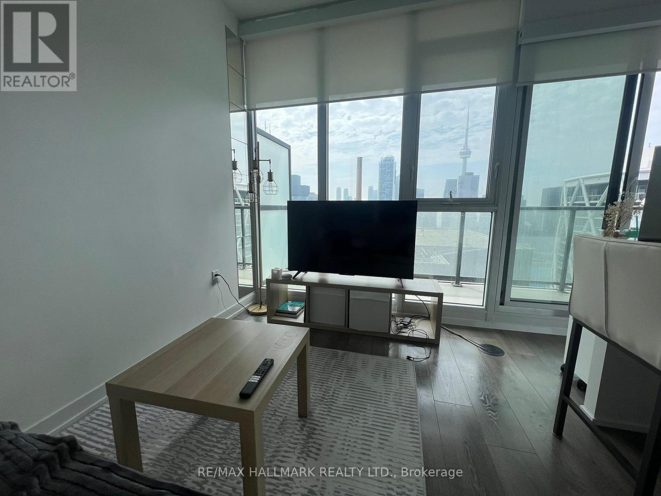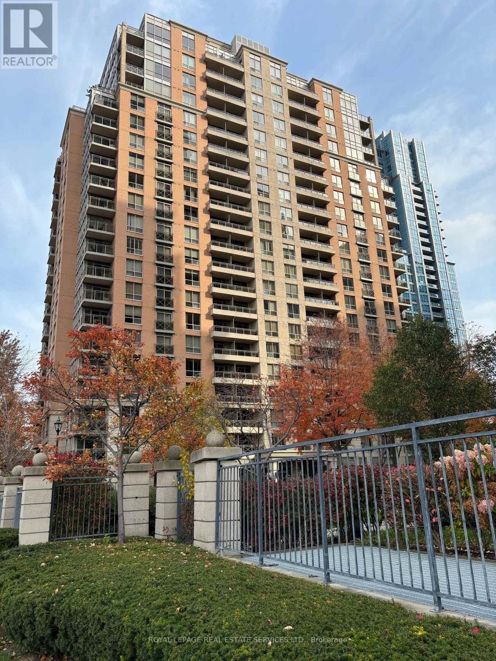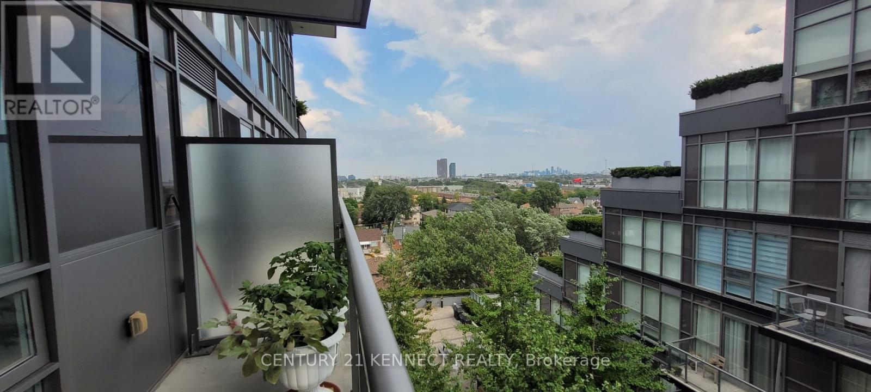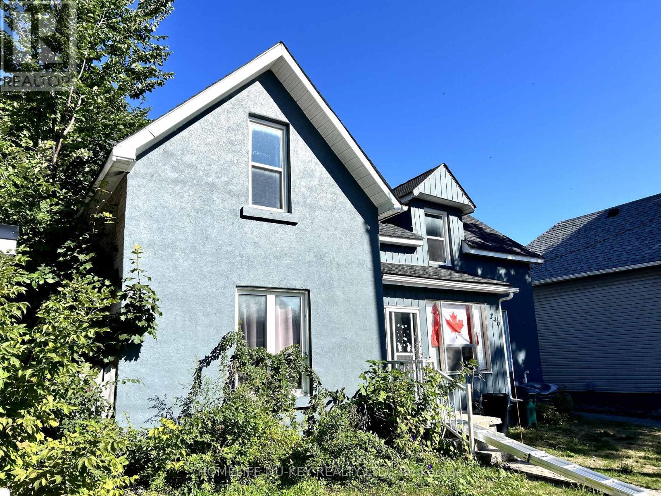2821 - 585 Bloor Street E
Toronto, Ontario
Bright and stylish 1+Den, 2-Bath condo at Bloor & Parliament! Meticulously maintained by the current tenant, the versatile den is perfect for a home office, reading nook, or guest space. Featuring airy 9-ft ceilings, floor-to-ceiling windows, an open-concept layout, and a south-facing balcony that fills the space with natural light. Modern keyless entry adds convenience. Enjoy premium amenities including an outdoor pool with lounge, fully equipped fitness centre with yoga & spin studio, steam/sauna, whirlpool, theatre & games room, plus an outdoor terrace with BBQs. Just steps to restaurants, TTC subway, and Yorkvilles finest shopping and cafes. (id:24801)
RE/MAX Crossroads Realty Inc.
209 - 1101 Steeles Avenue W
Toronto, Ontario
Spacious and bright 2 Bedrooms, 2 Washroom Condo In The Desired Primrose Building. Conveniently located on the 2nd floor close to the elevator. Open Concept Kitchen With Eat-In Area. Bright Living Room, South-East Exposure With Walk-Out To A Large Balcony. Master Bedroom With Walk-Out To Balcony & 4 pc bath ensuite, Floor To Ceiling Window, His/Hers Closets. In-suite laundry. The unit comes with 1 locker & 1 parking spot. Building Loaded With Amenities: Sauna, Whirlpool, Outdoor Pool & Tennis Court, Indoor Gym, Party Room & More. Close To Shops, Restaurants, TTC, Community Center, park and much more. (id:24801)
RE/MAX Hallmark Realty Ltd.
815 - 18 Holmes Avenue
Toronto, Ontario
Move-in ready 1 bedroom + den suite in a prime location. Bright open-concept layout with floor-to-ceiling windows, modern kitchen with quartz counters & built-in appliances. Spacious den can be used as a second bedroom, office, or guest space. Private bedroom with full bath.Building amenities include 24-hr concierge, fitness centre, party/meeting rooms & visitor parking. Steps to TTC, shopping, dining & entertainment.Perfect for professionals, small families. Just bring your suitcase & enjoy! (id:24801)
Right At Home Realty
17 Birchfield Crescent
Caledon, Ontario
Welcome to 17 Birchfield Crescent in Caledon's family friendly neighborhood of Southfields! This 3 bedroom carpet-free freehold townhouse is located on a quiet street. Updated kitchen designed for entertaining, open concept living & dining area, walk-out to balcony, 9ft ceilings, and pot lights all on the 2nd floor. The laundry is on the 3rd floor and close to the bedrooms for convenience. The main floor has a spacious foyer that can be used as an office, with separate coat and shoe closets, and a direct access to the garage. Oak staircase and California shutters throughout. Walk To Southfields Community Centre, schools, public transit, library & shopping. Abundance in parks & greenspace. Quick access to Hwy 410 & 10 for easy commute. (id:24801)
Homelife Landmark Realty Inc.
10 Rambler Place
Toronto, Ontario
Welcome to this impeccably maintained semi-detached bungalow, featuring 3+2 bedrooms and a spacious, extra-long driveway, nestled on a peaceful, tree-lined street that blends serene living with unmatched convenience. This charming home offers a fully finished basement with a separate entrance, showcasing a modern two-bedroom apartment with a newly renovated washroom perfect for generating rental income or hosting extended family. With a 25-year roof warranty, a high-efficiency furnace, and A/C (both under four years old), plus a beautifully reimagined backyard oasis ideal for relaxation or entertaining, this property is move-in ready. Located just steps from a bustling shopping mall, reliable public transit, top-tier schools, a community center, scenic parks, and diverse dining options, with easy access to Highways 401, 400, and Allen Road, this home invites you to experience comfort, quality, and opportunity in a vibrant, well-connected neighborhood. (id:24801)
International Realty Firm
12 Haviland Circle
Brampton, Ontario
Welcome home to this newly renovated Legal basement apartment in a detached home. Open concept living and dining area and newer kitchen offers a warm and inviting atmosphere for your family entertainment. This basement is tastefully renovated, freshly painted and has laminate/tile floor (no carpet), has 2 Spacious Bedrooms with large legal windows and closet in each Brm and newly renovated Full 3-piece washroom. This basement apartment is bright, spacious, and thoughtfully designed so much so, it doesn't feel like a basement at all. Large windows in every room flood the space with natural light, creating an uplifting environment for you and your family. Enjoy the privacy of a separate entrance and the convenience of ample closet space. Nestled in a quiet neighbourhood, you're just minutes from public transit, parks, schools, and shopping centers. With Two (2) parking Spaces and move-in ready, this family space is perfect for those seeking comfort and style in a quite family friendly neighborhood. Shared Laundry And A Large Size Storage Space. Ideally located close to all amenities ,schools, parks, shopping, and transit. (id:24801)
RE/MAX West Realty Inc.
530 - 540 Bur Oak Avenue
Markham, Ontario
Bright and quiet unit, spotless turn-key condition for move in, highly sought-after community with top school, functional layout, den with separate 3pc bathroom that can be as second bedroom or home office. A professional condo management team provides efficient services and timely communication, along with effective security and surveillance systems to ensure a safe environment. The hardworking cleaning staff keep the building spotless, with regular monthly maintenance that keeps the interior and exterior looking as good as new. The condo management staff are responsible and friendly, and the neighbors are quiet and courteous, always greeting each other when they meet. the maintenance fee remains stable and has even decreased compared to last year. Decent layout with two bathrooms, abundant sunlight and bright views.Building Amenities: Concierge, Gym, Sauna, Rooftop Terrace w/BBQ Area, Golf Simulator, Guest Suites and Visitor Parking. Steps Away from Shopping Plazza , and TTC/YRT. Top Ranking School Zone: Stonebridge Public School, Pierre Elliot Trudeau High School. (id:24801)
RE/MAX Imperial Realty Inc.
404 - 19 Northern Heights Drive
Richmond Hill, Ontario
Welcome Home! Move into this prestigious condo complex in the heart of Richmond Hill! This bright one-bedroom that faces the cozy and peaceful side of the complex offers serene views of a spectacular cul-de-sac and landscaped greenery. Enjoy an open concept layout with a no-space-wasted, almost 700 sq ft floor plan, spacious kitchen and a combined huge living room & dining room with hardwood floor. Floor-to-ceiling windows allow abundant natural light to flood the rooms throughout the day. Enjoy your morning coffee or evening relaxation on your private covered balcony. Large closet in the bedroom. Freshly painted in natural colour. The building has 24-hour Gatehouse Security and a very dedicated management team. As a resident, you will have access to lifestyle amenities including an indoor pool, sauna, jacuzzi, lounge area, fully equipped gym, party room, gazebo, kids playground, tennis court, and visitor parking. The prime location offers the convenience of Yonge Street and Hillcrest Mall, as well as South Hill shopping plaza, supermarkets, shops, restaurants, big-box stores, movie theatres, parks, schools, libraries, and hospitals. Major transportation routes include Hwy 7, Hwy 407, Viva Buses and York Region Transit. The Langstaff GO train station is a 5-minute drive away. All utilities, as well as TV cable and high-speed internet, are covered by the condo fees; you will have no surprises, just a comfortable, worry-free lifestyle. (id:24801)
Right At Home Realty
3705 - 426 University Avenue
Toronto, Ontario
Fully Furnished One Bedroom Unit With Unobstructed South Facing Views Perfect For Great Sunrises & Sunsets overlooking Downtown Toronto and City Hall. Enjoy Those Amazing Views From The Large Balcony Or The 9Ft Floor To Ceiling Windows. Featuring Additional Built-In Storage In Bedroom, Closets In Hallway & Bathroom. Superb Location: Steps To Subway, Streetcar, Financial/Entertainment District, Hospitals, U of T, OCAD, TMU, AGO, Chinatown, Kensington & Eaton Centre. Convenient For Restaurants & Necessities. (id:24801)
RE/MAX Hallmark Realty Ltd.
1210 - 5229 Dundas Street W
Toronto, Ontario
Welcome to this recently renovated 2+1 Bedroom executive Corner Suite built by Tridel (1100 SQ.FT+), An incredibly bright and spacious with a den and a separate breakfast area with a walk out to a balcony with fabulous views. This Suite offers lots of natural light with gorgeous picture windows. Located in a highly sought after west end Toronto location with the Bloor Danforth Subway line 2 AND the Kipling GO line at your doorstep. This building is close to many shops, fabulous restaurants and Bistros, short commute to downtown Toronto and the Toronto Airport via easily accessible Highways or public transit. Other great amenities close by include Parks, Golf Courses, Shopping at Sherway or Cloverdale, Bike Paths, The Kingsway and so much more. This recently RENOVATED Corner unit has spacious principal rooms, the fabulous kitchen has new stainless steel appliances, granite counters and lots of cupboard and countertop space. The window coverings are all insulating and room darkening with remote control. The 2 large bedrooms have fabulous views. Additional living space features the separate den that would make an ideal office or guest room or a third bedroom. The large living and dining rooms are open concept and very bright. The unit has been freshly painted throughout. The lighting fixtures have been upgraded and all have LED lighting. The building is very quiet and well-maintained. The Essex 1 condo offers luxurious hotel style amenities such as a Gym and Exercise Room, Indoor Pool, Sauna, Guest Suites, Meeting Rooms, Simulated Golf, a Concierge and a Party Room, guest parking and so much more. The Maintenance fees INCLUDE: Common Elements, Heat, Hydro, Air conditioning, Building Insurance. Parking and Water. A truly spectacular unit - Just move in and enjoy (id:24801)
Royal LePage Real Estate Services Ltd.
1015 - 15 James Finlay Way
Toronto, Ontario
Move In today! Luxurious Convenient Condo Living Space In The Heart Of North York Keele/Wilson/Hwy 401 for Car-Free Living. Bright and Spacious layout. Open Concept Kitchen w/all Granite Countertops & Cabinets For Storage. Enjoy 9-Ft Floor To Ceiling Large Windows w/SE City view and Laminate Flooring Throughout, Large Sunny Open Balcony. Mins To Humber River Hospital, TTC, Park, School, 401/400/Allen, Groceries. Costco, LCBO, Home Depot, Entertainment, Dining And Shopping Options, Yorkdale Mall, Direct Bus Route to York University & More Yours to enjoy! 24 Hours Concierge, Gym, Scenic Rooftop Garden w/BBQ, Party & Guest Room, Visitor Parking And More ! (id:24801)
Century 21 Kennect Realty
246 Mary Street
Orillia, Ontario
This LEGAL DUPLEX is an amazing opportunity for investors or anyone looking to enter the housing market and would like to supplement their mortgage payment! An income earning property located in the heart of Orillia; close to Orillia's Soldiers Memorial Hospital, Couchiching Beach Park, Shopping, Rec Centre, Schools and world famous Mariposa Market! Just minutes from Highway 11; this property is ideal for commuters heading south, or anyone heading North to Cottage Country! This home is situated on an extra deep lot, leaving ample opportunities for backyard usage or additions. This 2 storey home consists of a 2 bedroom, 1 bathroom unit on the second floor and a 3 bedroom, 1 bathroom unit on the main floor. The main floor unit has a large dining room and separate living room, perfect for entertaining or larger families. The main floor unit also includes access to the basement, with an abundance of additional storage and in unit laundry. Parking is no issue for this property, with large parking space located behind the home. Note: AC unit damaged during the Ice Storm. Seller will have the unit replaced upon the sale of the property. (id:24801)
Homelife Nu-Key Realty Ltd.


