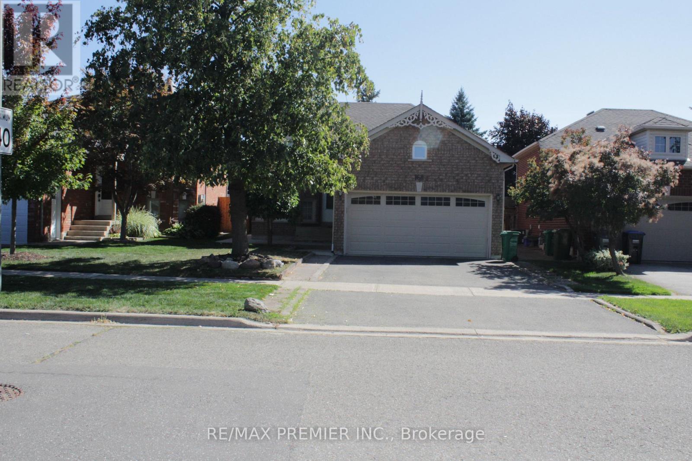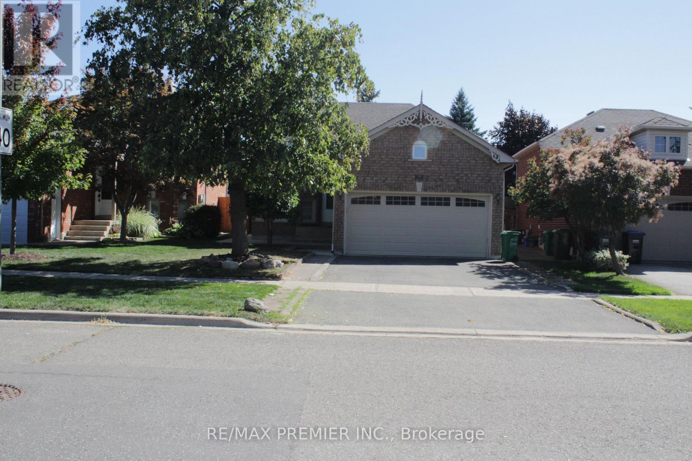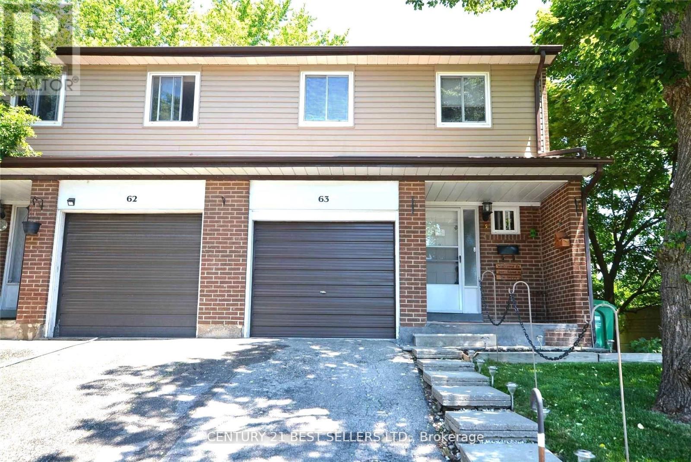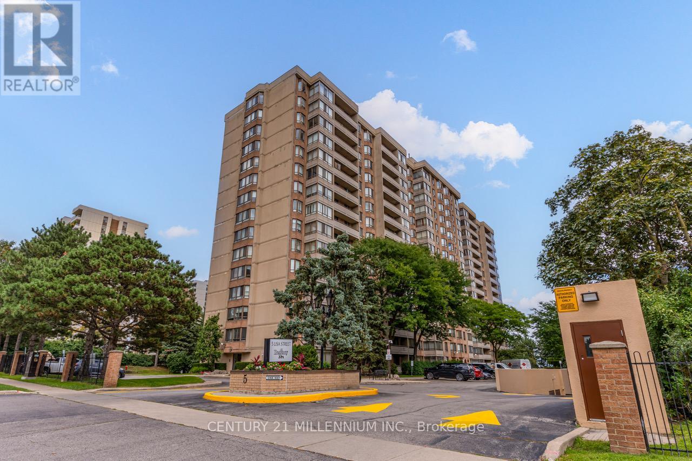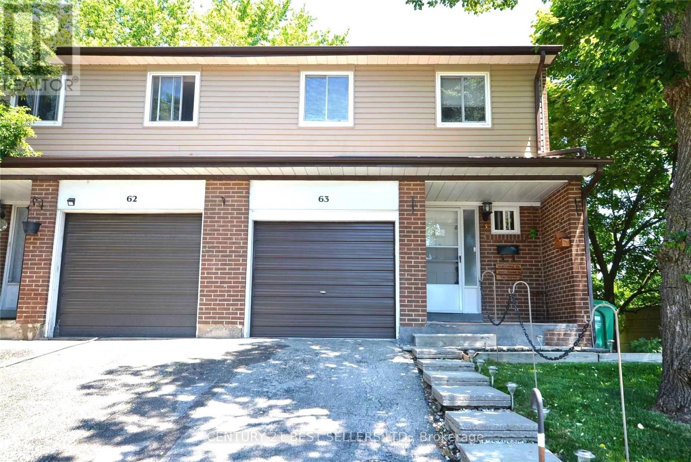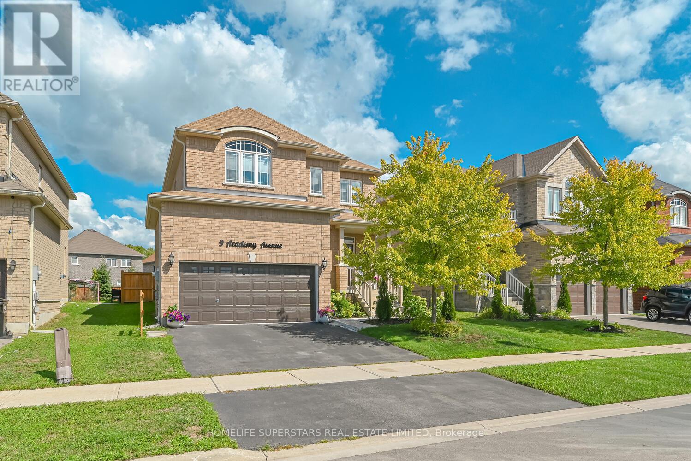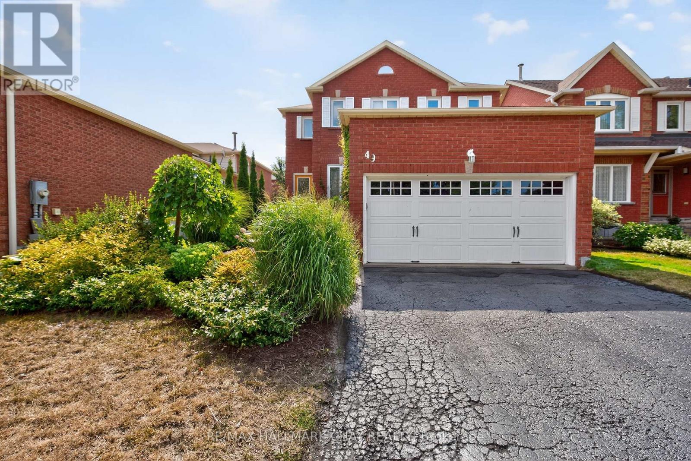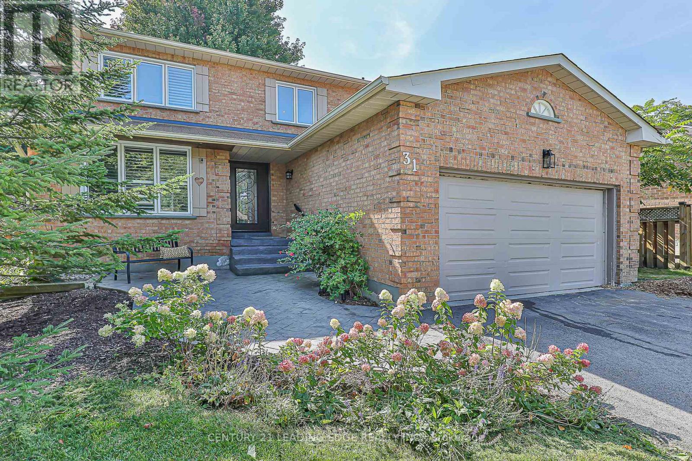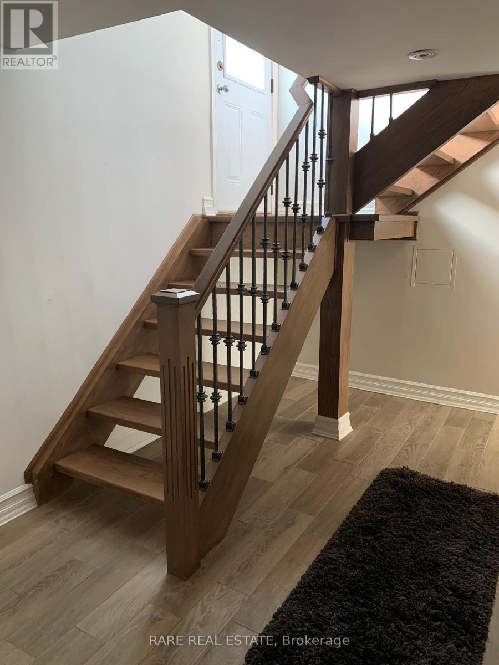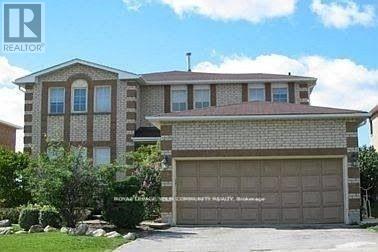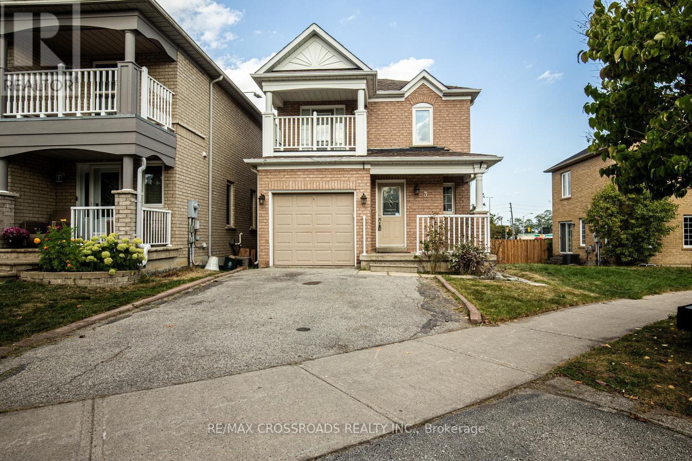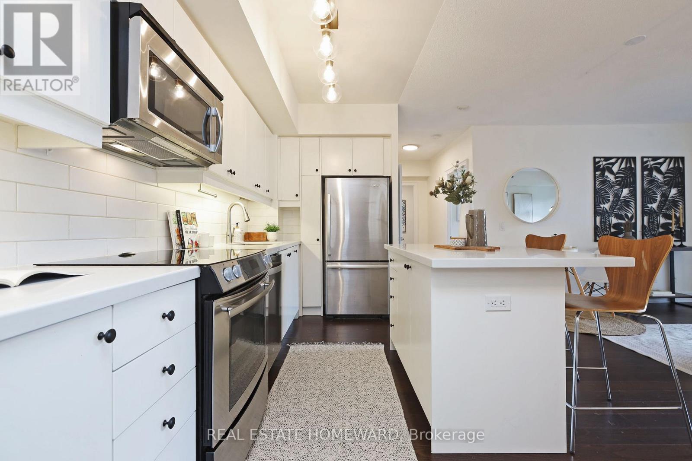164 Royal Valley Drive
Caledon, Ontario
Discover this stunning, spacious, and bright detached bungalow in the sought-after Caledon Valley Wood community! Perfect for families or investors, this home features a potential in-law suite or income-generating basement apartment with a separate rear entrance and large basement windows. Enjoy a generous eat-in kitchen, double car garage, and an open-concept layout ideal for modern living. Conveniently located near Highway 410 and Hurontario Intersection, libraries, parks, recreation centers, schools, shopping plazas, and more. Don't miss out, schedule a viewing today, as this gem won't last long. (id:24801)
RE/MAX Premier Inc.
164 Royal Valley Drive
Caledon, Ontario
Welcome home to this spacious and bright detached Bungaloft located in the highly sought-after Caledon Valleywood neighbourhood! Featuring the potential for an in-law suite or basement rental income with a separate entrance and large basement windows, this property is ideal for familes or investors. Highlights include a spacious eat-in kitchen, a double car garage, and an open-concept layout. Conveniently located close to Highway 410, libraries, parks, recreation centres, schools, shopping plazas, and more. Don't miss your chance to view this amazing property-it won't be on the market for long! (id:24801)
RE/MAX Premier Inc.
63 - 3025 Cedarglen Gate
Mississauga, Ontario
Well-Maintained 4+1 Bedroom End Unit Townhouse with Renovated Basement This bright end-unit townhouse, like a semi-detached, is in the sought-after Dundas & Cedarglen Gate area, Mississauga. Steps from transit, major stores, and parks, its in a prime location. Features an open-concept main floor with living/dining combo and backyard walk-out. The family-sized kitchen includes a double sink, backsplash, and stainless-steel appliances. The newly renovated basement adds a full washroom and a bedroom, convertible to two. Includes a large laundry room, private driveway, and deep garage. Effortlessly impressive and easy to show (id:24801)
Century 21 Best Sellers Ltd.
604 - 5 Lisa Street
Brampton, Ontario
Welcome to this stunning and spacious 3-bedroom plus solarium apartment located in the heart of central Brampton,just steps from Bramalea City Centre (BCC) and offering easy access to Highway 410. This large, 1,458-square-foot corner unit is one of the biggest in the building, filled with natural light that brightensevery room. The entire apartment features laminate and marble flooring, providing a clean and elegant look. The modern kitchen boasts white cabinetry, granite countertops, and a generous breakfast area with a convenientpantry, perfect for casual meals. For more formal gatherings, you'll find a separate dining room leading into anample living room. French doors open from the living room into a private and very bright solarium, offering aserene space to relax. The apartment includes two full bathrooms, with a private ensuite bathroom in the large primary bedroom. You'llappreciate the generous room sizes, along with practical features like an ensuite laundry and storage room, a rarefind that adds to the convenience. The building itself offers an exceptional range of amenities designed for an active and social lifestyle. Residentshave access to a variety of recreational facilities, including an outdoor pool for a refreshing swim on a warm day, atennis court, and a basketball court for friendly games and staying active. Inside, you can unwind in the billiardsroom or get a workout in the well-equipped gym. The building also provides great social spaces, such as a partyroom for hosting events and a peaceful library for quiet reading or study. For added convenience, there is dedicatedbicycle storage. (id:24801)
Century 21 Millennium Inc.
63 - 3025 Cedarglen Gate
Mississauga, Ontario
Well-Maintained 4+1 Bedroom End Unit Townhouse with Renovated Basement This bright end-unit townhouse, like a semi-detached, is in the sought-after Dundas & Cedarglen Gate area, Mississauga. Steps from transit, major stores, and parks, its in a prime location. Features an open-concept main floor with living/dining combo and backyard walk-out. The family-sized kitchen includes a double sink, backsplash, and stainless-steel appliances. The newly renovated basement adds a full washroom and a bedroom, convertible to two. Includes a large laundry room, private driveway, and deep garage. Effortlessly impressive and easy to show! (id:24801)
Century 21 Best Sellers Ltd.
9 Academy Avenue
Wasaga Beach, Ontario
Stunning Newly Built Villa Maple Model 2-Storey Home with This 4-bedroom, 4-bathroom gem sits on a spacious 44 ft x 129 ft lot. Step into a bright, welcoming foyer that flows into an elegant dining area. The open-concept living room and eat-in kitchen are bathed in natural light, with the kitchen boasting ceramic subway tile backsplash, a double sink, extended cabinetry, and stainless steel appliances. The second-floor primary suite features a walk-in closet and a luxurious 4-piece ensuite with a soaker tub and standalone shower. A secondary master suite includes a 4-piece ensuite with a tub/shower combo. Two additional bedrooms and another 4-piece bathroom complete the upper level. The newly finished basement, with a 3-piece bathroom, offers endless possibilities for customization. Enjoy a large, partially fenced backyard perfect for entertaining. Additional highlights include main floor laundry, oak hardwood floors, custom window shades, and a double car garage with inside entry. Full upgrade list available! (id:24801)
RE/MAX West Realty Inc.
49 Mcdougall Drive
Barrie, Ontario
Welcome to this charming all-brick two-storey home offering 2132sqft of finished living space, perfect for growing families. Featuring 4 bedrooms, 3 bathrooms and a double car garage, this property combines comfort, functionality, and convenience. The bright eat-in kitchen boasts a center island and flows seamlessly into the inviting family room with a cozy fireplace. Walkout to a fully fenced, private backyard complete with a deck and gazebo, ideal for entertaining or relaxing in your own retreat. The unfinished basement provides abundant storage, a large play area for kids and unlimited potential for future finishing. Located on a quiet street in a sought-after neighborhood close to schools, parks, rec center, shopping and public transit, this home offers easy access to everything you need. Don't miss your chance to make this versatile and well located property your next home! (id:24801)
RE/MAX Hallmark Chay Realty
31 Twelve Oaks Drive
Aurora, Ontario
Welcome to this beautifully maintained detached home nestled in a family-friendly neighbourhood known for its tree-lined streets and undeniable curb appeal. Step inside to discover a thoughtfully renovated interior, including a stunning 2024 kitchen upgrade featuring stainless steel appliances, new modern countertops, a bar fridge, hood fan, large tile, and extended cabinetry, perfect for entertaining. Walk out from the kitchen to a massive 900 sq.ft. deck (2023), overlooking a lush backyard with a vibrant Sugar Maple and a built-in cabana for relaxing evenings. This 3 bedroom, 3 bathroom home offers both style and function with newer windows, shutters, a decorative fireplace, and a convenient side entrance to both the home and garage. The mudroom features tile and a main floor powder room. Upstairs, you'll find spacious bedrooms and updated bathrooms, while the basement offers a blank canvas ready for your personal touch. Upgrades include a brand-new A/C unit, water purifier, water softener, and hot water tank, plus 200-amp service. With full-size newer laundry, a great community vibe, and a layout designed for modern family living, this home is ready to welcome its next chapter. (id:24801)
Century 21 Leading Edge Realty Inc.
391 Alper Street
Richmond Hill, Ontario
Beautiful and bright basement apartment in highly rated neighborhood close to all amenities and major highway .Walking distance to shopping and go train 1 very spacious master and one den ideally for office space .Perfect for a professional 1-2 (id:24801)
Rare Real Estate
Lower - 9 Coldstream Crescent
Richmond Hill, Ontario
Fully Newly Renovated Finished Basement Apartment With Separate Private Entrance & One Driveway Parking. Great Layout With Laminate Floors, Brand New 3 Pc Kitchen with Stone Counters and Brand New 3 Pc Bathroom with Glass Stand Up Shower & 2 Large Bedrooms With Mirrored Closets. Very Bright With Lots Of Windows. Best Value In Yonge/Elgin Mills Area. Next To Park ON Quiet Traffic Free Crescent. **Stainless Appliances - Fridge, Stove, Microwave & Brand New Private Laundry LG Washer & Dryer** 8 Minutes Walk To Transit, Grocery, Restaurants & Yonge Street! Please Note Utilities will be Split 65/35 - 35% Tenant. Rental Application, Credit Check, Employment Letter, 10 Postdated Cheques, Tenant Insurance Required. No Pets & No Smoking. (id:24801)
Royal LePage Your Community Realty
3 Brimforest Gate
Toronto, Ontario
Location, Location! This Detached All Brick Home Is Perfect For Commuters, 2 Minutes Walk To The Rouge Hill Go Station. Be Out Your Front Door And At Union Station In About 30 Minutes .Steps To Ttc And Minutes To The Highway 401. The Bright & Open Main Floor Features An Updated & Open Concept Kitchen W/ Ceaserstone Counters & S/S Appliances. Living Room With Walk Out To Deck, With No Rear Neighbours. Finished Basement W/ Separate Entrance With Living Room/Kitchen & 4-piece Washroom. Single Buit-in Garage With Wide Private Driveway! (id:24801)
RE/MAX Crossroads Realty Inc.
302 - 701 Sheppard Avenue W
Toronto, Ontario
Welcome to Portrait Condos, where comfort meets convenience in this spacious 2-bedroom + enclosed den, 2-bathroom home. Offering nearly 1,100 sq. ft. of smartly designed living plus a full-length 185 sq. ft. south-facing balcony, this suite delivers both space and style. The open-concept living and dining area is bright and inviting, with large windows that bring in natural light and frame peaceful garden views. The modern kitchen (renovated in 2022) is the heart of the home, featuring stainless steel appliances, granite counters, a touchless faucet, tile backsplash, and a centre island perfect for cooking, working from home, or hosting friends. The enclosed den, with a proper door, makes an ideal home office, reading nook, or private guest room. The primary bedroom offers a walk-in closet and 3-piece ensuite, while the second bedroom is generously sized and equally bright. Added features include fresh paint, remote-controlled custom blinds, and a premium oversized parking space with direct access to a private locker room, a rare and practical bonus. Portrait Condos is 100% smoke-free and recognized for its quiet, well-managed community. Amenities include 24-hour concierge, gym, rooftop terrace, party room, and plenty of visitor parking. The location is hard to beat. Steps from Tim Hortons, Metro, and Starbucks, with Sheppard West Station a short walk away. Quick access to Allen Road, Highway 401, and Yorkdale makes commuting or shopping stress-free. If you're looking for a bright, well-cared-for condo with thoughtful upgrades in a location that truly works, this suite is ready to welcome you home. (id:24801)
Real Estate Homeward


