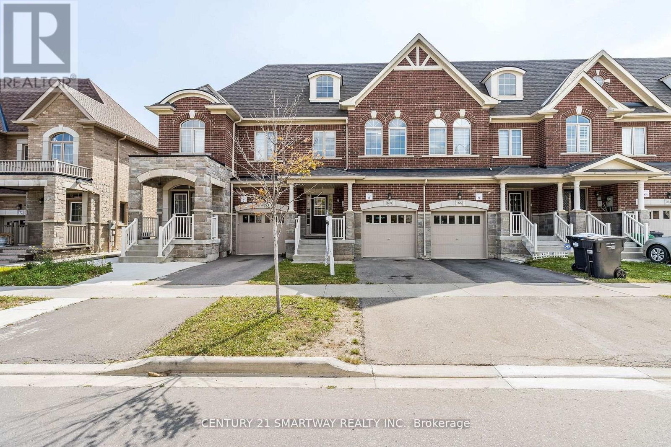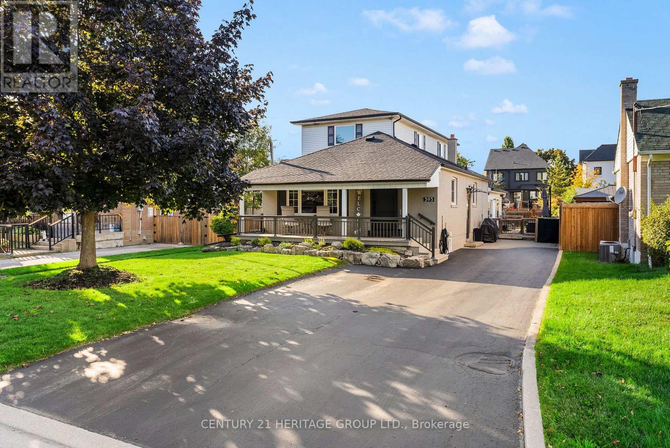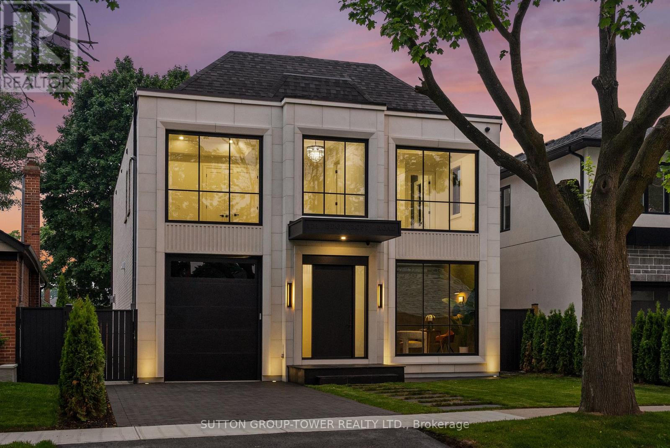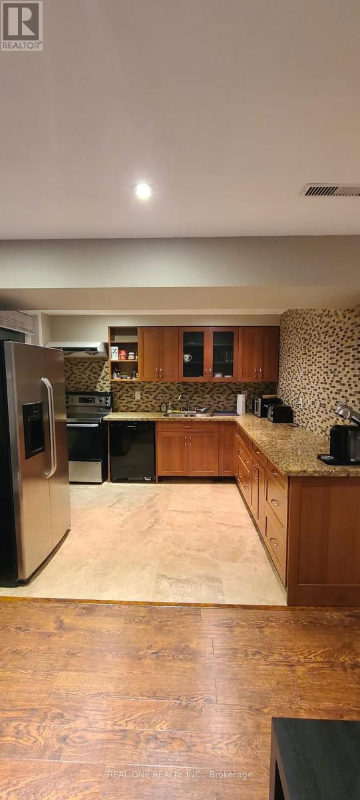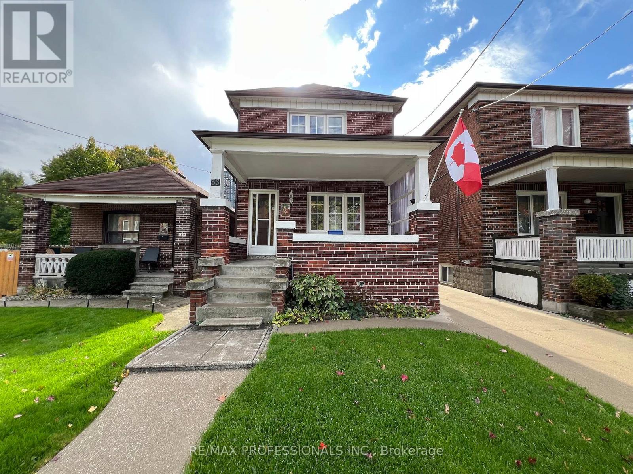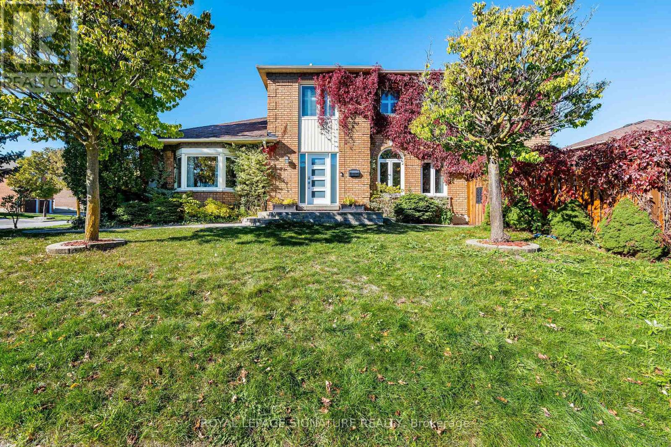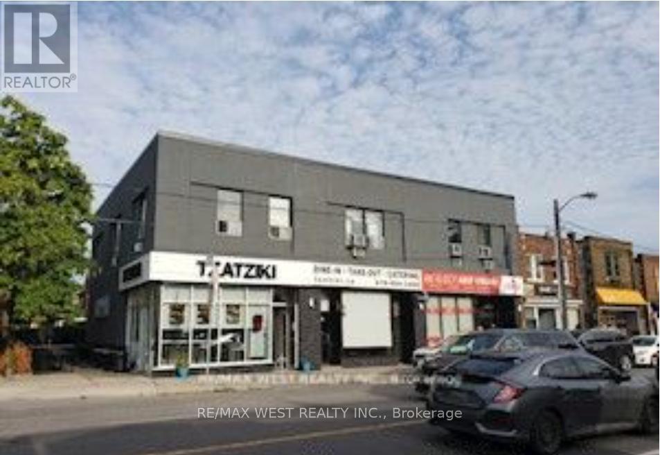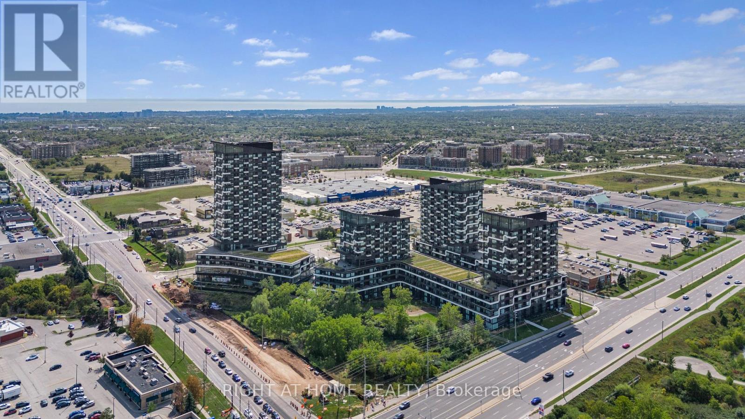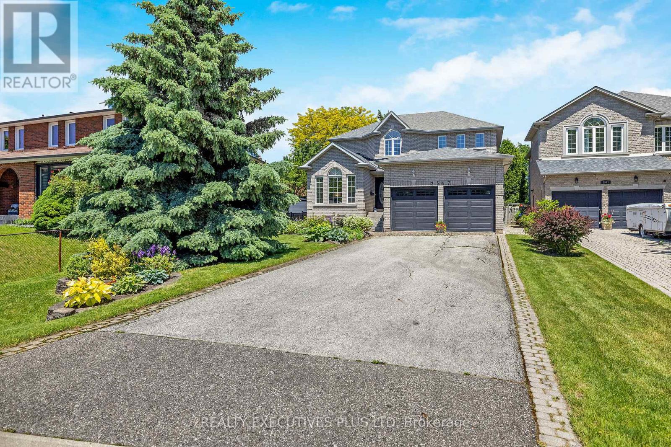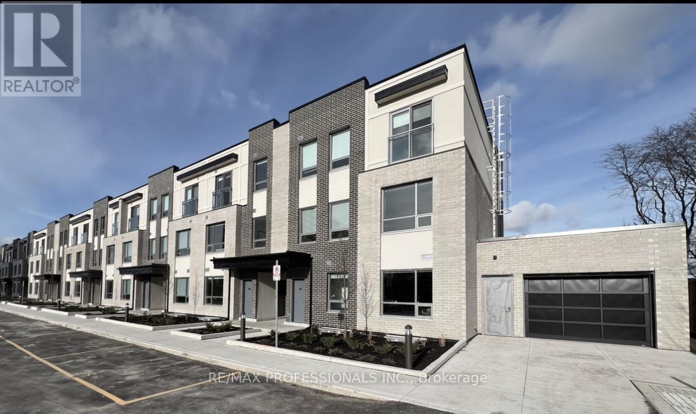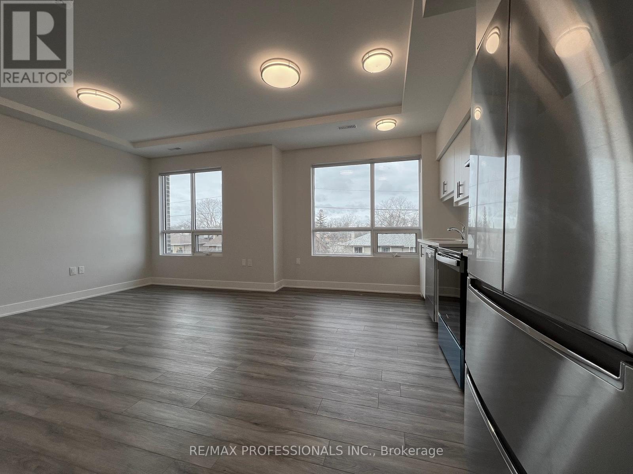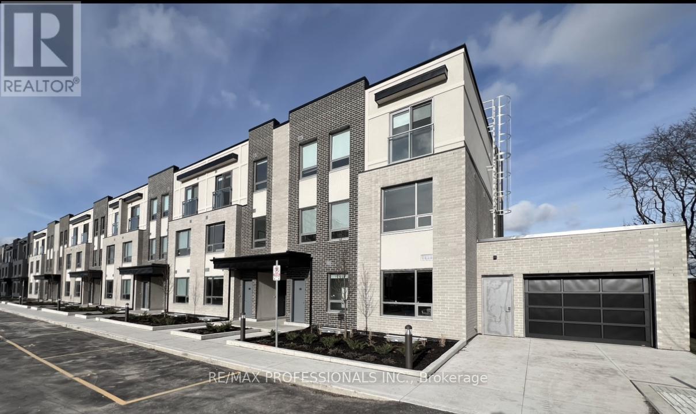168 Agava Street
Brampton, Ontario
Absolutely Stunning 3-Bedroom Freehold Townhouse in Desirable Northwest Brampton (Creditview & Mayfield Area)Welcome to this beautifully maintained freehold townhouse featuring an open-concept floor plan with numerous upgrades. Highlights include a solid oak staircase, gas fireplace, stainless steel appliances, granite countertops, modern backsplash, and fresh paint(2023). The extended kitchen cabinetry, 9-foot smooth ceilings, and hardwood flooring throughout add to the homes elegance and functionality. Upstairs offers three generously sized bedrooms, a versatile office loft, and a convenient second-floor laundry room. Located just minutes from Mount Pleasant GO Station, community centre, schools, shopping plazas, major highways, and more. Photos have been virtually staged for illustrative purposes. (id:24801)
Century 21 Smartway Realty Inc.
393 George Street
Milton, Ontario
Team Tiger proudly presents 393 George Street, Milton - a stunning designer-inspired residence that blends luxury craftsmanship, modern comfort, and timeless sophistication in one of Milton's most established neighbourhoods. Every detail has been meticulously curated to create a home that radiates style, function, and warmth. * Step inside to discover luxury large-plank Hickory engineered hardwood flooring (2023) that flows seamlessly throughout the main and upper levels, complemented by a custom hardwood-capped staircase with wrought iron railings (2025). The living area is anchored by a 56" Continental Linear Gas Fireplace framed with Italian 24"x48" Rebel porcelain tile, surrounded by custom built-in cabinetry with ambient lighting (2024) - the perfect setting for elegant entertaining or quiet evenings at home. * The primary ensuite redefines spa-like indulgence with heated Italian porcelain floors, a floating vanity, backlit mirror, Grohe wall-mounted toilet, custom glass shower, and Vogt Drava Collection fixtures - every element designed for refined relaxation. Additional bathrooms mirror this design quality with premium porcelain tile, floating vanities, textured accent walls, and modern backlit mirrors (2025). * Enjoy effortless comfort with custom window treatments, motorized sunroom shades, upgraded 200-amp electrical (2024), Beam SC375 central vacuum (2024), Fusion 2 water softener (owned, 2024), and gas BBQ connection. The roof (2020) and upgraded front porch (2022) add further peace of mind and curb appeal. * The lower level offers a beautifully finished bathroom with custom glass shower, plus rough-ins for a laundry area and wet bar or kitchenette, offering endless potential for future expansion or in-law accommodations. * Located steps from Milton's charming downtown core, parks, schools, and amenities, this exceptional home combines high-end finishes with a warm, inviting atmosphere - the hallmark of thoughtful design. (id:24801)
Century 21 Heritage Group Ltd.
121 Edgecroft Road
Toronto, Ontario
Exceptional Opportunity To Own This Brand New, Modern French Chateau Inspired Luxury Home With Meticulously Curated Features That Set It Apart From The Rest. Located In The Heart Of Etobicoke, This Elegant, Transitional Masterpiece Features Superb Finishes And An Ideal Floor Plan Boasting Over 5,000 Sq. Ft. Of Total Living Space. Custom Eat-In Kitchen With B/I High End Wolf/Sub-Zero Miele Appliances, B/I Speakers, Large Center Island With Stone Countertops. Floor To Ceiling Windows, Multiple Walkouts, Unmatched Primary Suite With Oversized Balcony, Walk-In Closet And A Lavish En-Suite Bath With Heated Floors. This Exceptional, One-Of-A-Kind Home Has Countless Luxurious Features Such As An Entertainer's Dream Basement With A Large Custom Wine Cellar, A Spacious Home Theatre And An Oversized Rec. Room. Rare Opportunity And An Absolute One-Of-A-Kind Beauty Top To Bottom With The Utmost Attention To Detail. (id:24801)
Sutton Group-Tower Realty Ltd.
463 Cavell Drive
Mississauga, Ontario
**Location in the Heart of Central Mississauga** raised bungalow with large windows in the basement. Gorgeous kitchen cabinets with granet contertop and build-in washer. Kitchen open to family room(could be a dining room as well) With big windows to see good weather outside. Good size for small family. Seperate entrance beside garage door. 1 long bedroom with extra space to put potential desk there. Dining room with a wood fireplace, could be a living room or study area. Good size 3pc bright bathroom. Utilities shares 35% with upstairs. Close to Mississauga Hospital, Square One Shopping Mall, Transit, Shops and Schools. (id:24801)
Real One Realty Inc.
33 Chandos Avenue
Toronto, Ontario
Welcome to this versatile 5-bedroom detached home, thoughtfully set up as three self-contained apartments - perfect for multi-generational living or as an excellent investment opportunity. Featuring 3 kitchens and 3 washrooms, this property offers exceptional flexibility and space for extended families or tenants.Enjoy radiant heating in every room, air conditioning and updated windows (2009). The home also includes 2 cold rooms, concrete mutual driveway, and a double car garage with parking for 4 vehicles total - a rare feature in this area! Relax in the low-maintenance yard with deck, or take in the views from the large front porch overlooking a peaceful parkette. The separate entrance to the basement provides additional privacy and rental potential. Located across from a beautiful parkette and close to schools, transit, and amenities, this property is ideal for families or investors seeking a spacious, move-in-ready home with plenty of parking and potential! Highlights: Radiant heating in all rooms, Air conditioner , windows (2009), Concrete mutual driveway, Double car garage + 4 total parking spaces, Separate entrance to basement, Back yard Deck and no-maintenance yard, Large front porch facing parkette. 2 laundry rooms - one on main level and one in basement. (id:24801)
RE/MAX Professionals Inc.
5571 Spangler Drive
Mississauga, Ontario
A stunning Corner-Lot Luxury Home nestled in the heart of Mississauga! This Fully Furnished executive home offers the perfect blend of elegance and convenience, right in the centre of everything you need. A prime location close to Heartland Town Centre, Square One, schools, shops, parks, and highways, offering the best of city living in a quiet and safe neighbourhood. From the outside, the home makes an immediate impression with its classic brick exterior, mature trees, and beautifully landscaped grounds that wrap around the corner lot. The backyard features a spacious patio, outdoor seating area, and a sparkling inground swimming pool. Step into the home through a bright and welcoming Grand Foyer that sets the tone for the entire space, where tasteful furniture, elegant colours, and beautiful decor create an inviting atmosphere and the perfect starting point for the rest of the home. Throughout the home, you'll notice smooth ceilings and pot lights that enhance its modern and luxurious feel. On the main floor, you'll find a formal living room ideal for guests, a separate dining room for special gatherings, and a spacious family room designed for everyday comfort. The gourmet Chef's Kitchen is fully equipped and open-concept, featuring high-end stainless steel appliances, granite countertops, and a cozy breakfast area that flows seamlessly to the backyard patio oasis. A powder room and convenient laundry room with direct access from the garage complete this level. As you make your way up the elegant curved staircase, the smooth transition leads you to four spacious bedrooms, including a generously sized primary suite featuring a walk-in closet and a luxurious 5-piece ensuite. Three additional well-appointed bedrooms and a full washroom provide comfort and functionality for the whole family. This exceptional Fully Furnished and equipped home is move-in ready and waiting for the perfect tenants to enjoy its comfort, style, and prime Mississauga location! (id:24801)
Royal LePage Signature Realty
10 - 425 Jane Street
Toronto, Ontario
Minutes To Bloor West Village, Baby Point, Convenient And Demand Location. 1 Bedroom On Lower Floor With Some Renovations. Funky, Cozy Space. Entry To Only 2 Units. Ample New Kitchen Cupboard And Storage. Some Bookcases And Kitchen Hutch Included. Landlord Looking For Tenant Who Has Reasonable Credit And Is Employed. Small Pets Welcome. No Dogs. Must Have Good References. Super Spot For One Person. Tenant responsible for hydro. (id:24801)
RE/MAX West Realty Inc.
906 - 297 Oak Walk Drive
Oakville, Ontario
Upgraded 1 Bedroom 1 Bathroom Condo Unit In The Heart Of Oakville Uptown Core. Ideal Location, Just Step Away From Public Transit, Parks, Shopping, Restaurants, Grocery Stores Banks And Short Drive To Schools, Hospitals, Airport, With Easy Access To Major Highways And Much More! Open Concept, Plenty Of Day Light, Spacious Bathroom And Huge Walk In Closet. Ideal Location For First Time Buyers And Downsizers. Residents Enjoy Condos Amenities Including Party Room, Patio, Outdoor Pool And Gym! ****Extra**** Upgraded Appliances With Cabinet Panels, Kitchen Island C/W Cabinet Storage, Countertop, Half Glass Tub Enclosure, Frameless Mirrors And More, Washer/Dryer Included (id:24801)
Right At Home Realty
2547 Morrison Avenue
Mississauga, Ontario
Beautiful Custom-Built Detached 4+1 Bedrooms / 4 Bathrooms Home situated on a Rare Premium 50 ft X 304 ft Property located in Prestigious Huron Park. Lovingly maintained by one family since it was built in 1999. Great Feng Shui for Health, Harmony & Balance! Approx 3200 sq ft, excluding Finished Basement!! 9 ft Ceilings on Main Floor with Ceramic Floors in Foyer and Hallway leading to Kitchen and Hardwood Floors Throughout. Generous Open Concept Kitchen with Updated Stainless Steel Appliances, Brand New Gas Range, New Faucet, Galaxy Stone Granite Countertops with Island, Sunny Breakfast Area with Large Windows and Walk-Out to Deck and Expansive Backyard Oasis. Comfortable Family Room with Gas Fireplace. Updated Light Fixtures. Main Floor Includes Office / Study, Laundry Room with Separate Entrance to Extra Deep 2-Car Garage with Plenty of Room for Storage. Large Primary Bedroom with 2 Walk-in Closets, Sitting Area and Spanking New Beautifully Renovated 5-piece En-suite with Free-Standing Tub. Freshly Painted Spacious Bedrooms and Closets. Pristine 4-piece Bathroom also Newly Renovated. Finished Basement Boasts Larger Windows, Wet-Bar, Cold Cellar, Workroom with Ample Shelves and Cupboards, 1 Spacious Bedroom with 2 Closets, 3-piece Bathroom with Shower, Oversized Rec Room with Gas Fireplace. Separate Walk-out to Backyard, Great Potential for in-law Suite. Custom-Built Shed with Electric Power, Vast Area for Vegetable Garden, Luscious Mature Trees & Blooming Perennial Gardens (id:24801)
Realty Executives Plus Ltd
123 - 62 Dixfield Drive
Toronto, Ontario
Welcome to 62 Dixfield Drive, Unit 123 a clean, modern 3-bedroom, 3-bath purpose-built rental spanning 1286 sq. ft. over two levels, 2nd and 3rd floors. This townhouse-style home features 9 ft. ceilings, quartz countertops, stainless steel appliances, full-size washer & dryer, and blinds throughout, offering a bright and comfortable living space.Enjoy stress-free, move-in-ready living with no repair worries, and access building amenities including a gym and outdoor pool. Perfectly located for convenience, this home is just minutes from Pearson Airport and the 400-series highways, with transit, parks, schools, Centennial Park, Sherway Gardens, and Etobicoke Olympium nearby.Across from Wellesworth Park. Minutes from elementary, middle and secondary schools. Great location to use the future transit and the subway line running from the hub at Renforth and Eglinton.Ideal for renters seeking modern, brand-new style and comfort in a prime location. Utilities and parking are extra. Refundable $50 key deposit.** 1 month free on a 13 month lease (month 2) or 2 months free on a 24 month lease (month 2 & month 13) ** (id:24801)
RE/MAX Professionals Inc.
139 - 62 Dixfield Drive
Toronto, Ontario
Welcome to 62 Dixfield Drive, Unit 139 a clean, modern 2-bedroom, 2-bath purpose-built rental spanning 884 sq. ft. over two levels, 2nd and 3rd floors. This townhouse-style home features 9 ft. ceilings, quartz countertops, stainless steel appliances, full-size washer & dryer, and blinds throughout, offering a bright and comfortable living space.Enjoy stress-free, move-in-ready living with no repair worries, and access building amenities including a gym and outdoor pool. Perfectly located for convenience, this home is just minutes from Pearson Airport and the 400-series highways, with transit, parks, schools, Centennial Park, Sherway Gardens, and Etobicoke Olympium nearby.Across from Wellesworth Park. Minutes from elementary, middle and secondary schools. Great location to use the future transit and the subway line running from the hub at Renforth and Eglinton.Ideal for renters seeking modern, brand-new style and comfort in a prime location. Utilities and parking are extra. Refundable $50 key deposit. ** 1 month free on a 13 month lease (month 2) or 2 months free on a 24 month lease (month 2 & month 13) ** (id:24801)
RE/MAX Professionals Inc.
109 - 62 Dixfield Drive
Toronto, Ontario
Welcome to 62 Dixfield Drive, Unit 109 , a clean, modern 2-bedroom, 2-bath purpose-built rental spanning 884 sq. ft. over two levels, 2nd and 3rd floors. This townhouse-style home features 9 ft. ceilings, quartz countertops, stainless steel appliances, full-size washer & dryer, and blinds throughout, offering a bright and comfortable living space.Enjoy stress-free, move-in-ready living with no repair worries, and access building amenities including a gym and outdoor pool. Perfectly located for convenience, this home is just minutes from Pearson Airport and the 400-series highways, with transit, parks, schools, Centennial Park, Sherway Gardens, and Etobicoke Olympium nearby.Across from Wellesworth Park. Minutes from elementary, middle and secondary schools. Great location to use the future transit and the subway line running from the hub at Renforth and Eglinton.Ideal for renters seeking modern, brand-new style and comfort in a prime location. Utilities and parking are extra. Refundable $50 key deposit. ** 1 month free on a 13 month lease (month 2) or 2 months free on a 24 month lease (month 2 & month 13) ** (id:24801)
RE/MAX Professionals Inc.


