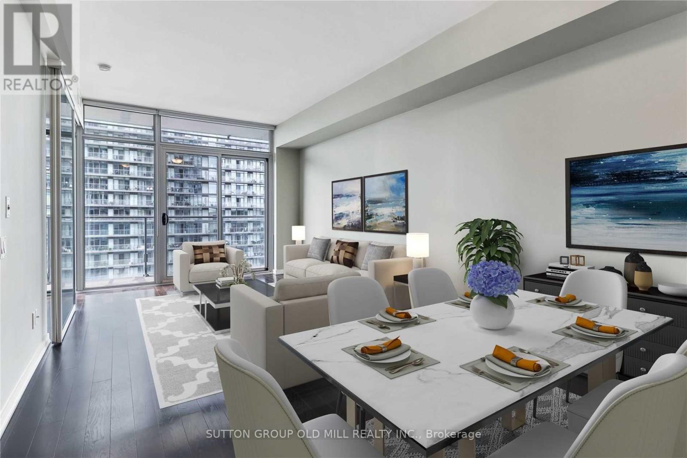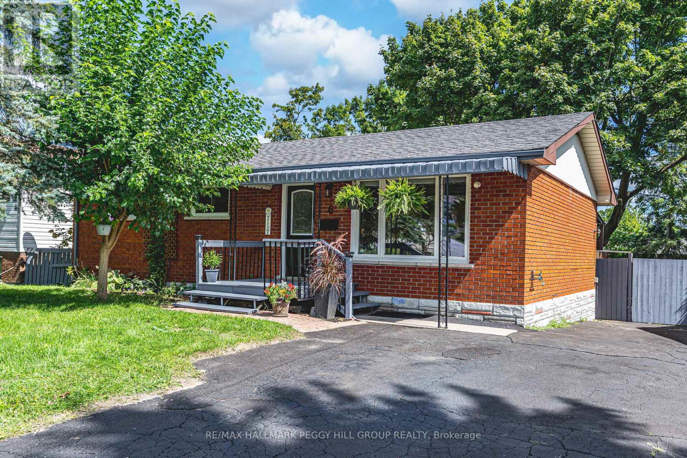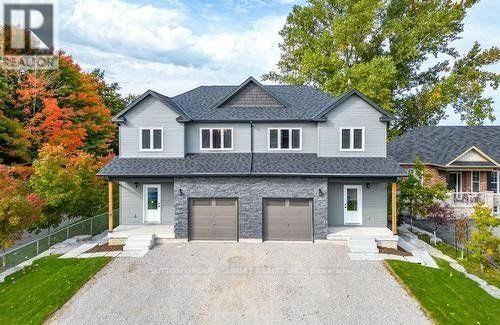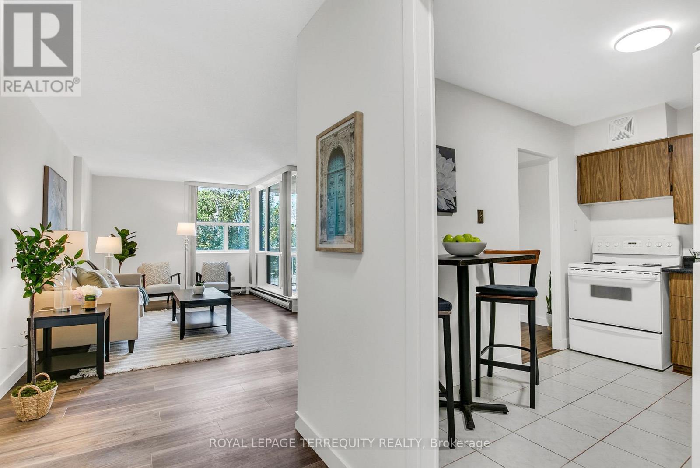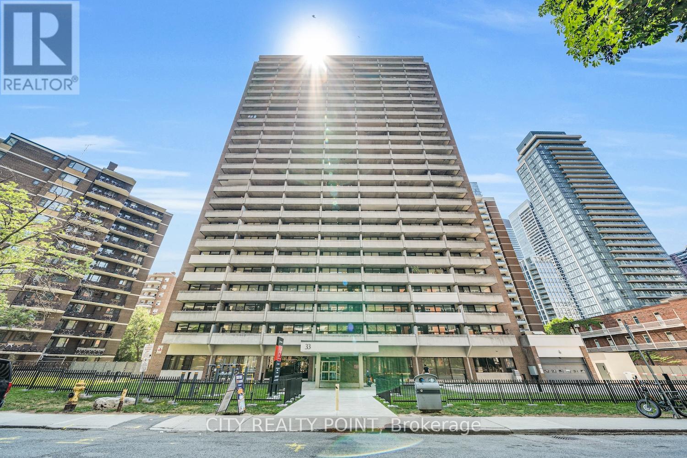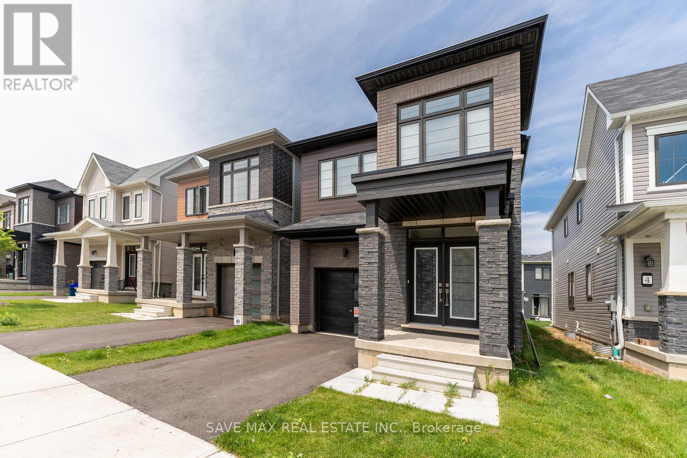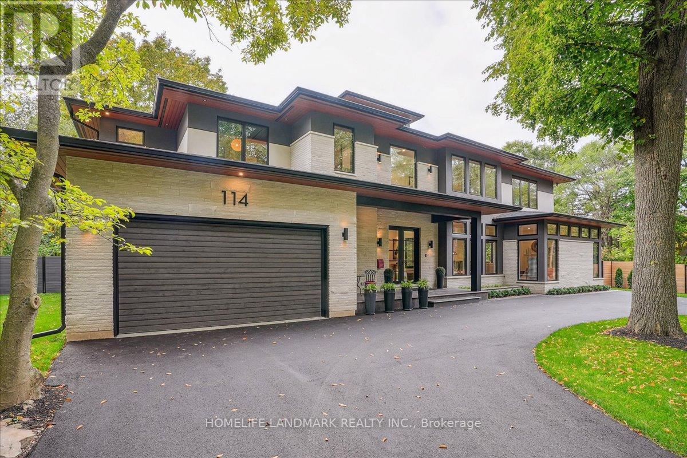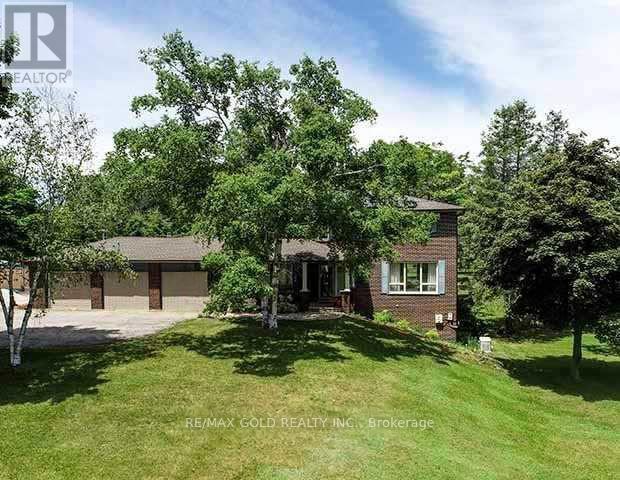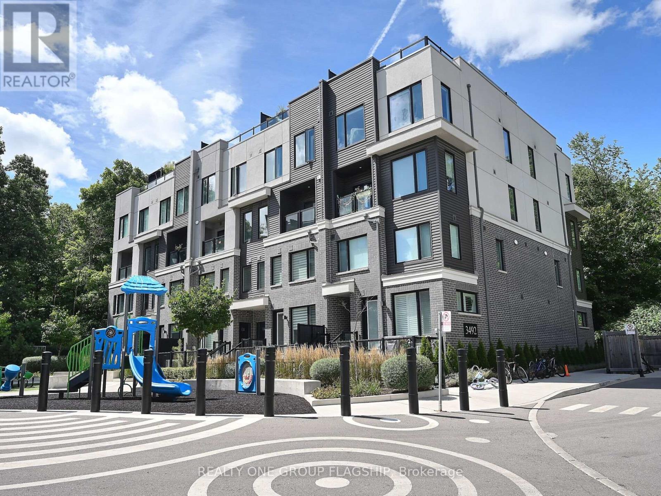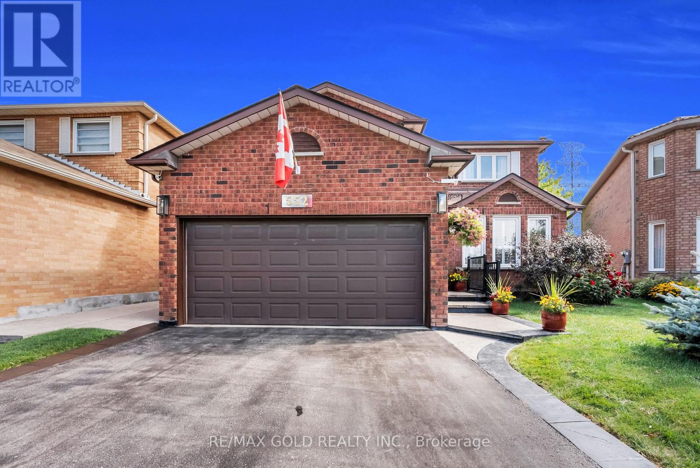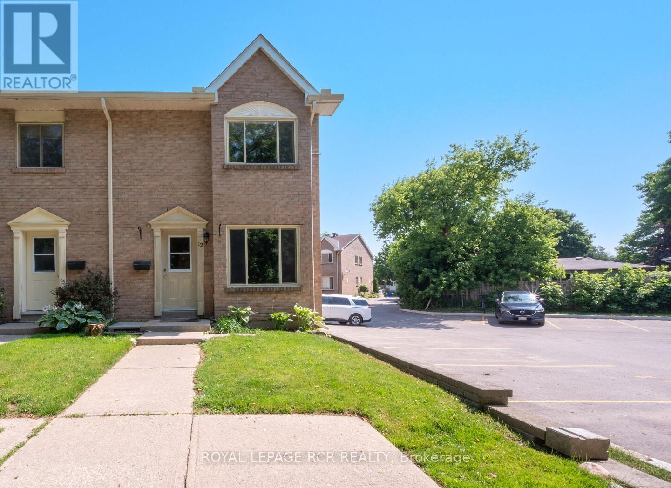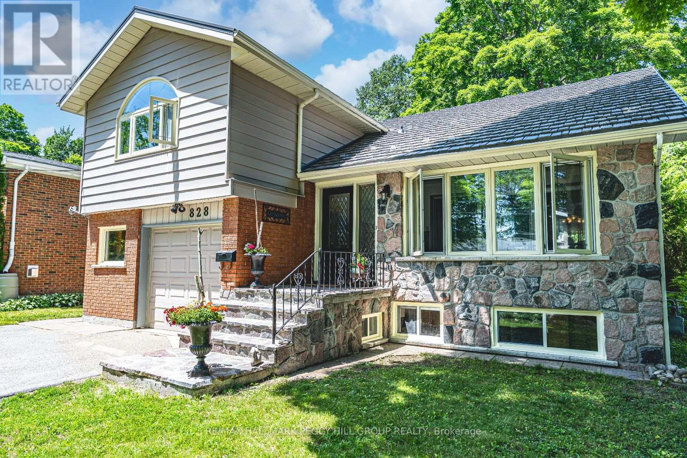709 - 103 The Queensway
Toronto, Ontario
Discover your new home at NXT Condos! This bright and modern 1-bedroom, 1-bath suite is designed for easy living. Floor-to-ceiling windows fill the space with natural light while giving you uninterrupted views of Lake Ontario. The open layout makes it simple to cook, relax, or host friends, with a sleek kitchen that flows right into the living and dining areas. Enjoy the convenience of parking and a locker, a rare find in the city. Plus, you're just steps to High Park, Bloor West Village, the waterfront, and only minutes to downtown. Whether its a morning run by the lake, shopping on Bloor, or hopping on transit to the core, everything you need is right outside your door. When you're not out exploring, you'll love the resort-style extras: indoor and outdoor pools, fitness centre, tennis court, party and meeting rooms, and 24-hour concierge service. (id:24801)
Sutton Group Old Mill Realty Inc.
6 Walker Avenue
Orillia, Ontario
BEAUTIFULLY UPDATED BRICK BUNGALOW MINUTES FROM LAKE COUCHICHING WITH BRIGHT LIVING SPACES & A FAMILY-FRIENDLY LAYOUT! Welcome to this charming all-brick, move-in ready bungalow nestled on a generous in-town lot in one of Orillias most desirable family-friendly neighbourhoods. Perfectly positioned within walking distance to schools, parks, dining, and transit, this home is also just minutes from downtown Orillia, where you will find shops, restaurants, a recreation centre, entertainment, and the scenic waterfront of Lake Couchiching with its marinas, trails, Couchiching Beach, the Rotary Aqua Theatre, and picturesque shoreline parks. Offering fantastic curb appeal with a freshly painted front deck, awning, and driveway, this home also boasts a fully fenced backyard retreat with mature trees, a spacious covered deck, garden beds, a storage shed, and plenty of green space for outdoor enjoyment. Inside, a sunlit living room with oversized windows flows into the dining room and updated kitchen, featuring sleek cabinetry, accent lighting, a tiled backsplash, and newer appliances including a built-in microwave and dishwasher. A walkout to the back deck creates effortless indoor-outdoor living. The main level includes three generously sized bedrooms and a beautifully updated 4-piece bath with a deep soaker tub, modern vanity and faucet, an upgraded mirror, and contemporary lighting, with fresh paint throughout for a fresh, contemporary feel. The finished lower level provides incredible versatility with an additional bedroom, a rec room with a kitchenette, a private office or den, and a large laundry and storage area, presenting excellent in-law suite potential. With updated exterior GFCI outlets for peace of mind and quick access to Highways 11 and 12 for easy commuting, this #HomeToStay offers comfort, versatility, and lifestyle in one exceptional package! (id:24801)
RE/MAX Hallmark Peggy Hill Group Realty
Lower - 200 Ardagh Road
Barrie, Ontario
Looking for a spacious and modern rental in a great Barrie neighbourhood? Welcome to thebasement suite at 200 Ardagh Road a bright and well-maintained 2-bedroom, 1-bathroomapartment perfect for young professionals, couples, or small families. Features Youll Love 2 Large Bedrooms Comfortable and private, with good closet space. Bright, Open-Concept Living Space Large windows let in plenty of natural light.Modern Kitchen Equipped with appliances and ample storage space. Full Bathroom Clean and updated Separate Private Entrance Enjoy your privacy and independence. In-Unit Laundry Convenience at your fingertips. 1 Parking Spot Included Additional parking available on request. Location Highlights Situated in Barries sought-after Ardagh Bluffs neighbourhood Walking distance to schools, parks, and trails 5 minutes to HWY 400 for easy commuting Close to grocery stores, pharmacies, and restaurants Quick drive to Barrie waterfront, Allandale GO Station, and Georgian Mall. (id:24801)
Sutton Group - Summit Realty Inc.
207 - 2500 Bridletowne Circle
Toronto, Ontario
This spacious 2 bedroom unit comes with not one but two underground parking spots, and offers brand new modern vinyl plank flooring throughout all living areas, brand new lighting, and has been freshly painted. The combined living room/dining room provides plenty of space for a growing family or downsizer. The eat-in kitchen offers tons of cupboard space, and is equipped with a fridge, stove and dishwasher. Enjoy your morning coffee on your spacious private balcony. The 4-piece bathroom offers contemporary finishes including a newer vanity and new porcelain tub tile surround. Enjoy in-suite laundry, along with an oversized in-unit storage room. This property is conveniently located across the street from Bridlewood Mall, and is close to schools, parks, libraries, and Birchmount Hospital. Quick access to HWY 404, HWY 401, and is walking distance to the TTC bus stop, connecting you to the subway system (id:24801)
Royal LePage Terrequity Realty
2513 - 33 Isabella Street
Toronto, Ontario
RENOVATED STUDIO APARTMENT *** Now offering one month free rent on a 12-month lease. Experience comfortable downtown living in this bright and spacious apartment at 33 Isabella Street, just steps from Yonge and Bloor. Located in one of Toronto's most connected neighbourhoods, enjoy easy access to universities, shops, cafes, dining, Queens Park, College Park, Dundas Square, Yorkville, and major transit lines.This well-maintained residence offers the perfect balance of style, space, and urban convenience. Heat, water, and hydro are included in the rent. Portable air conditioning units are permitted. Parking is available for an additional $225 per month. (id:24801)
City Realty Point
6 Amos Avenue
Brantford, Ontario
Your Search Ends Here! This Spectacular Detached House Boasts 4 Bedrooms, 3 Washrooms, And An Open Concept Layout. Enjoy A Luxurious Master Bedroom With 5Pc Ensuite, And Walk-In Closet. Upgraded Hardwood Flooring, And Stained Oak Staircase Give This Home An Elegant Feel. You'll Love The Modern Kitchen S/S Appliances And Large Island. Other Features Include A/C, Blinds, Upgraded Ceramic Tiles, 9' Ceilings. Near Grand River, Close To Public & Catholic Schools, Assumption College, Ymca, Parks, Golf Course And Hwy 403. (id:24801)
Save Max Real Estate Inc.
114 Reding Road
Hamilton, Ontario
Modern prairie-style architecture in the heart of historic Ancaster. This recently completed two-storey custom house, features 5 bedrooms, 5+1 bathrooms with heated floors, a luxurious primary suite with a walk-through closet, and a main floor guest/in-law suite. Perfect for any culinary enthusiast, the gourmet kitchen includes a spacious waterfall quartz island, high-end appliances, two dishwashers, and a butler's pantry. This contemporary property offers two laundry rooms, three gas fireplaces, a cedar sauna, a heated salt water 32'x16' rectangular pool, and professionally designed gardens backing on Mansfield Park. There are integrated ceiling speakers, alarm system, security cameras, and whole house Cat6 wired network. Electrolux wine cooler in butler's pantry is a convenient luxury, as well as central vacuum, towel warmers and heated floors in all bathrooms. Large expanses of glass and an open floor plan allow for enjoyable circulation and a tranquil connection to nature throughout the house. Walking distance to restaurants, arts centre, scenic Ancaster Mill, Dundas Valley conservation area, and hiking trails, renowned Hamilton Golf and Country Club, all-season tennis courts, library, shopping, schools, and other amenities. Close proximity to McMaster University and major highways. (id:24801)
Homelife Landmark Realty Inc.
14 Birchview Drive
Caledon, Ontario
4 Bedrooms and 3 Washrooms! In Estate Subdivision On Mature 2.5 Acre Lot With Towering Evergreens, In-Ground Pool, Natural Gas, Fiber Internet, Seasonal Stream W/Bridge While Being Only 20 Mins From Brampton. Walk out Basement . Covered Front Porch, Sunken Living Rm; Dining W/ Bamboo Flrs, Eat-In Kitchen Has Ss Appliances & W/Out To Deck; Family W/Gas Fp & Door To Yard; Master W/I Closet & 3-Piece Ensuite. Bsmt W/Gas Fp; Family Rm+W/Out To Yard. (id:24801)
RE/MAX Gold Realty Inc.
3 - 3492 Widdicombe Way
Mississauga, Ontario
The Way on Erin Mills and Collegeway, 2 Story, 4 years Old stacked Townhouse, Ground and 2nd floor, Best design in the compound with NO STAIRS TO CLIMB TO YOUR HOME, 9' ceiling, upgraded open kitchen, Hardwood all through the two floors, Top of the line Zebra blinds on all windows, Gourmet kitchen with S/S appliances and Quartz countertop, A Dedicated HVAC System, with A Tankless Water Heater that provides Comfort And Energy Efficiency, a spacious patio facing the kids play area equipped with natural gas line for your BBQ days. next to the upcoming state of the art South Common new Community Centre, walk to Walmart, Shoppers, No-frills super market, restaurants, walk to Mississauga transit hub. 2 minutes to hwy 403, 5 minutes to the QEW. (id:24801)
Realty One Group Flagship
552 Farwell Crescent
Mississauga, Ontario
Welcome to Your Dream Home in Mississaugas Most Desirable Neighbourhood This beautifullyupgraded 5-bedroom, 4-bathroom detached home perfectly combines elegance, comfort, and modernliving. Nestled on a quiet, family-friendly street, its just minutes from Square One ShoppingCentre, Hwy 403, and GO Transit, offering unparalleled convenience.Step inside to a bright, open-concept layout with maple hardwood and tile floors, expansivesun-filled windows, and sophisticated pot lighting throughout. The chef-inspired kitchen is atrue masterpiece, featuring marble countertops, premium stainless-steel appliances, customcabinetry, and stunning California lighting. Enjoy serene views of the backyard through thekitchen window as you prepare meals, or relax in the inviting family room by the fireplace.Separate living and dining areas provide the perfect space for entertaining guests in style.Upstairs, discover four large and spacious bedrooms bathed in natural light from a skylight,creating a warm and airy ambiance. The luxurious primary suite includes a generous walk-incloset and spa-like ensuite, while the additional bedrooms offer ample space for family,guests, or a home office.The fully finished basement adds a fifth bedroom and an entertainers dream with a high-endbar, recreation lounge, and built-in sauna. A separate porch provides private access to thebasement, ideal for in-laws or tenants, with rental income potential.Step outside to your own private backyard oasis featuring a rare, oversized vinyl waterproofdeck, mature trees, beautifully landscaped gardens, and a greenhouse perfect for relaxing,entertaining, or enjoying summer evenings.Additional features include a central vacuum system, double-car garage with extended driveway,convenient main-floor laundry, and walking distance to top-rated schools, parks, andrecreational trails.This home is a perfect blend of luxury, functionality, and location a rare opportunity tolive in one of Mississauga's finest neighborhoods. (id:24801)
RE/MAX Gold Realty Inc.
Century 21 People's Choice Realty Inc.
12 - 4 Cedar Drive
Orangeville, Ontario
Refreshed and ready for you to move right in! This great end unit townhouse is neatly tucked away at the rear of this townhouse complex and features lots of natural light with windows to the south and west. Clean, neutral decor throughout with easy maintenance laminate flooring on the main level, and updated lighting fixtures. Enjoy ample cabinets in the eat-in kitchen and it includes the refrigerator and stove. The second level features brand new plush broadloom, and updated 4-piece bath. The lower level basement offers additional living space in the recreation room and there is a separate laundry/utility room with clothes washer and dryer and plenty of space to store off-season items. Don't delay in seeing this beautiful turnkey home today! (id:24801)
Royal LePage Rcr Realty
828 Dominion Avenue
Midland, Ontario
WEST END CHARMER WITH THOUGHTFUL UPDATES, A LEGAL SUITE WITH SEPARATE ENTRANCE, SPACIOUS INTERIOR, & SET ON A LARGE IN-TOWN LOT! You won't fully get this home until you step inside, but once you do, it all makes sense. Set on a 50 x 149 ft lot in Midland's sought-after west end, this property presents over 2,600 fin sq ft with a layout that's incredibly versatile. The kitchen features warm wood-toned cabinetry, a refreshed backsplash, a double sink with a window above, and generous cabinetry, including pantry storage. The dining room feels bright and welcoming with crown moulding, a large window, and built-in storage, while the adjacent living room offers wood plank ceilings, more crown moulding, and a walkout to the sunroom. The front sunroom creates a practical space for shoes, coats, and daily storage without sacrificing flow. A generous office space features a walkout, separate entrance, and powder room, with the potential to be sectioned off from the rest of the home, making it an ideal setup for remote work or any role that benefits from a separate entry. The primary bedroom is located above the garage and features a walk-in closet plus an additional closet for overflow. Bamboo flooring adds durability throughout the main floor, while updated oak stairs create a stylish connection between levels. Downstairs, the legal second suite includes a separate entrance, an updated kitchen, newer flooring, a refreshed bathroom, and fresh paint. The basement rec room hosts a gas fireplace, stone surround, built-in desk, and crown moulding. Whether you're looking for a mortgage helper, space for extended family, or a smart investment opportunity, the legal basement apartment with its own entrance gives you flexibility. The backyard hosts a gazebo, patio, and two sheds. Updates include thermal double-paned windows, exterior doors, a metal roof (2008) with a transferrable warranty, and a furnace (2021.) It's not just a #HomeToStay - it's a move that makes sense! (id:24801)
RE/MAX Hallmark Peggy Hill Group Realty


