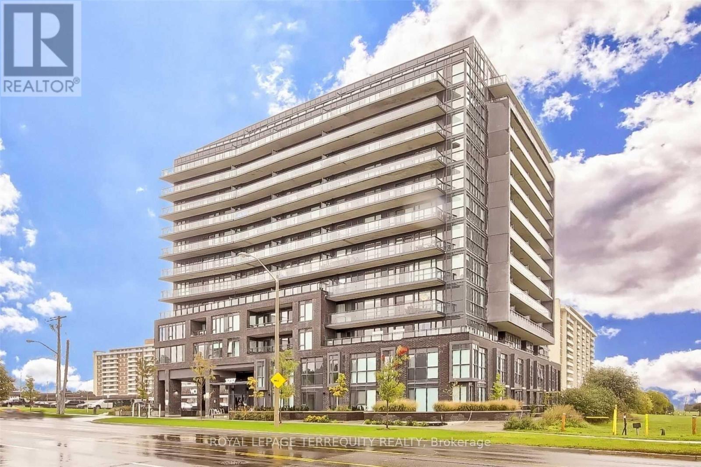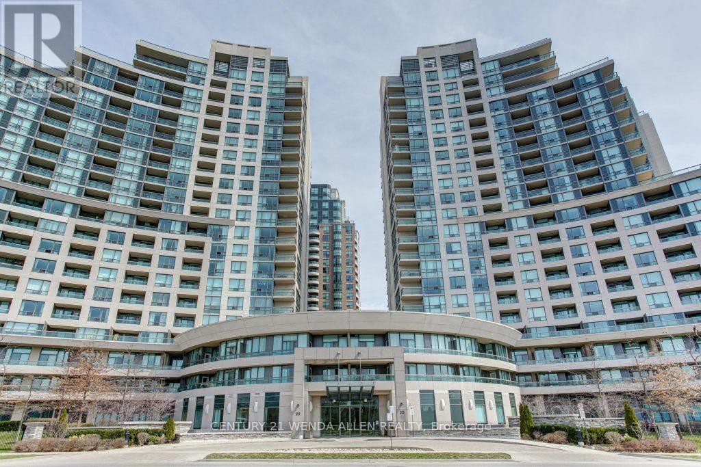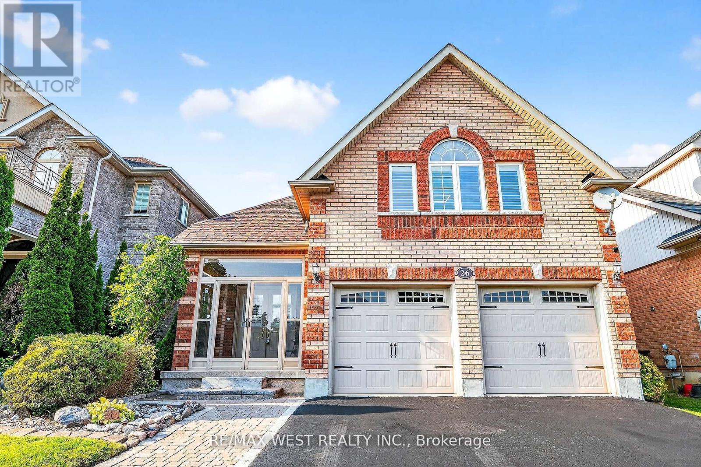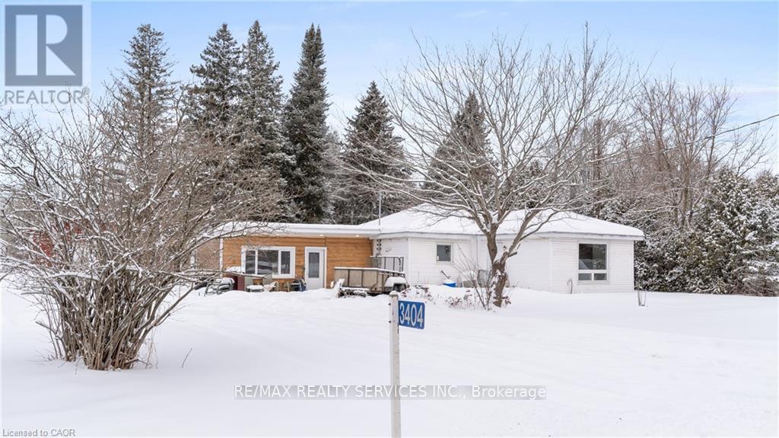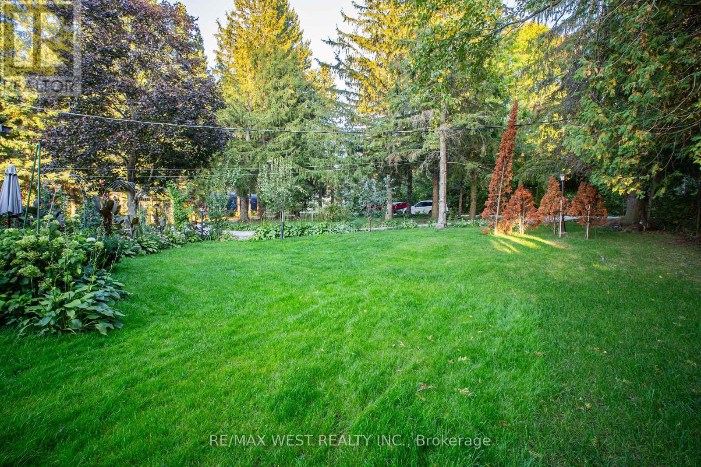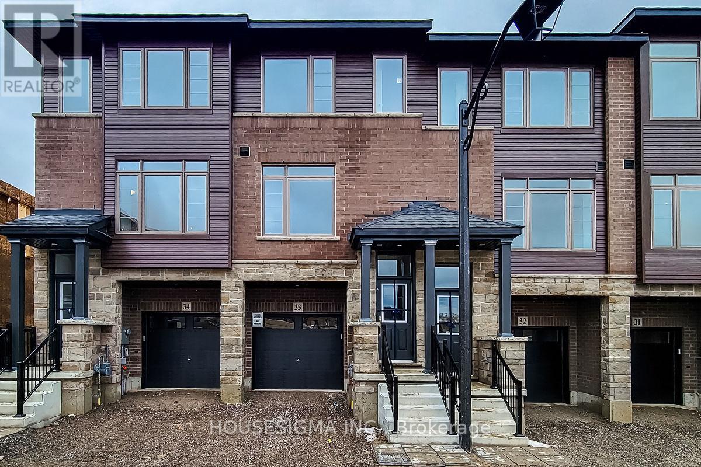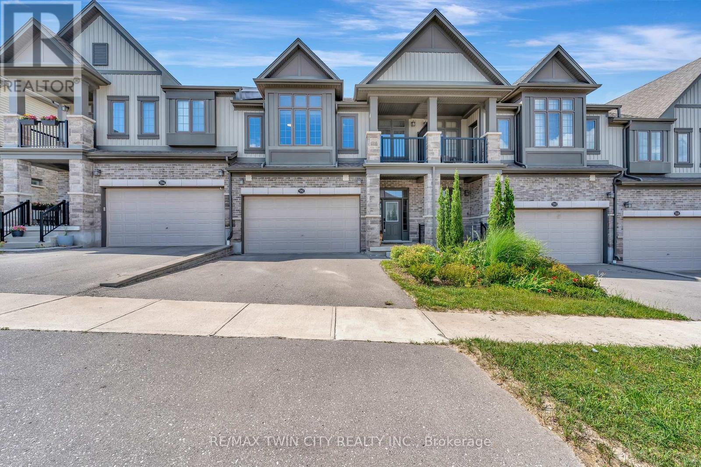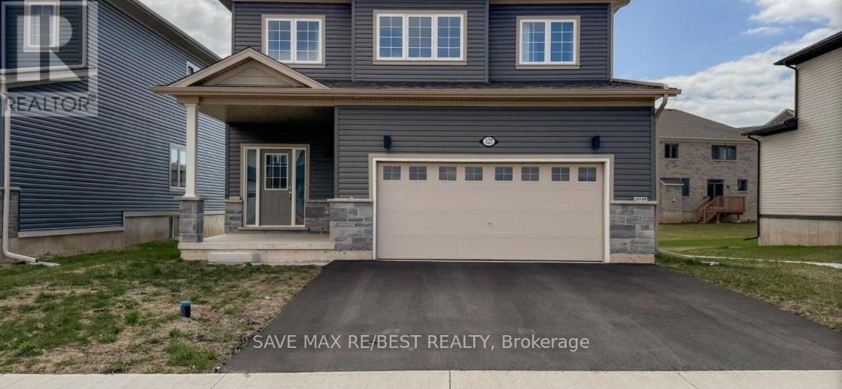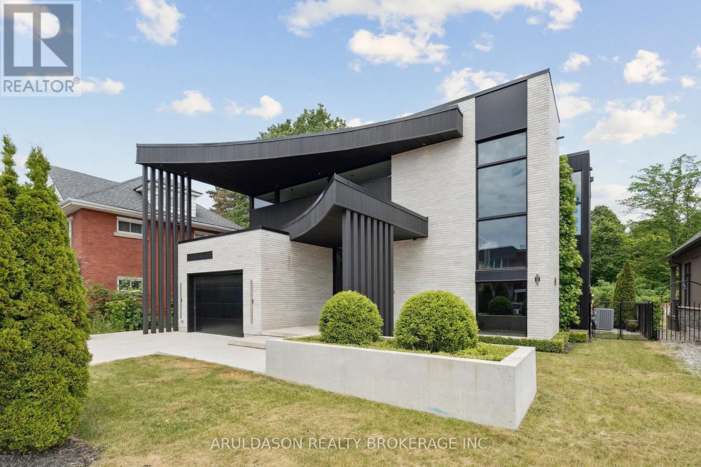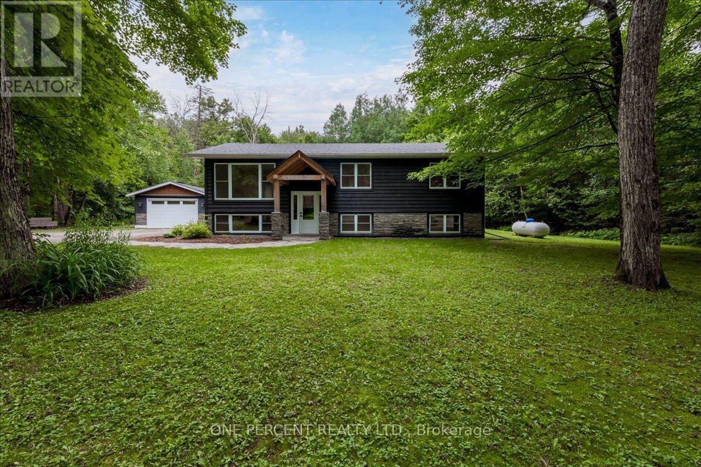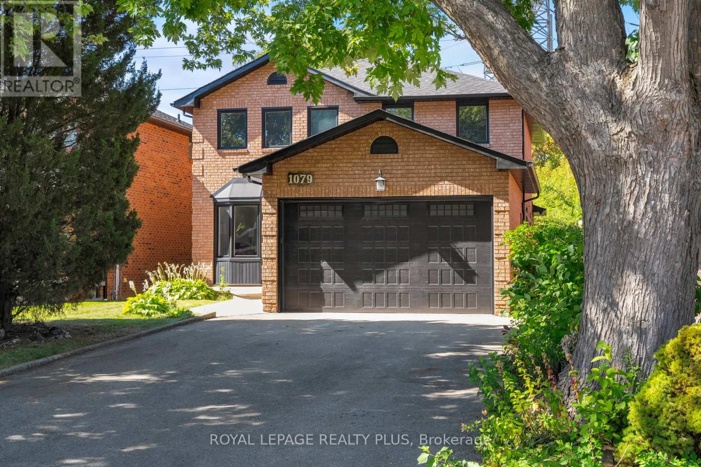511 - 3237 Bayview Avenue
Toronto, Ontario
Excellent Location! This Beautiful 2+Den, 2 Bath Condo with 1 Locker & Parking for lease, 9Ft Ceiling, Floor To Ceiling Windows, Open Concept Living And Dining Room. Floor To Floor-to ceiling windows With Walkout To a Huge Balcony From the Living Area, Transit At your Step. Close To Shopping, Bayview Village, best School Zone, Easy Access To Hwy. (id:24801)
Royal LePage Terrequity Realty
1116 - 509 Beecroft Road
Toronto, Ontario
Beautiful 1+1 Unit with High Ceilings located at Yonge & Finch. This is a Real Gem with Large Balcony, Strip Hardwood Floor, Granite Countertop, Undermount Sink, Stainless Steel Appliances, Ceramic Backsplash, Washer & Dryer, and Spacious Walk in Closet. Unit is Freshly Painted and Updated. Building has Amazing Amenities; Gym, Indoor Pool, Whirlpool, Sauna, Theatre, Party Room and Guest Suites. Easy Access to HWYs 401 & 407. Walking Score of 93 - just steps from TTC, Subway, GO Train, Great Shopping and Variety of Restaurants. Maintenance Includes Hydro, Water and Heat. Well Maintained and Managed Building **EXTRAS** Stainless Steel Appliances: Fridge, Stove, Dishwasher, Washer and Dryer, All Window Coverings and Light Fixtures. Large Armoire in Bedroom and Furniture can be included in the Sale. (id:24801)
Century 21 Wenda Allen Realty
26 Highland Terrace
Bradford West Gwillimbury, Ontario
Welcome home to this beautiful raised bungalow in a family friendly neighborhood. Bright Eat In Kitchen featuring Granite Counters, breakfast bar, Double Pantry, Stainless Steel Appliances And A Walk Out To The gorgeous Backyard w/ Natural Gas Hook Up For BBQ and Enclosed Hot Tub. Formal Dining Room, Living room w/ Gas Fireplace. Tons of windows throughout, flooding the interior with natural light. Hardwood flooring throughout main and upstairs. Primary bedroom w/4pc ensuite & walk in closet. 2 other spacious bedrooms offering ample space for comfortable living. Finished Basement Includes recreation room, family room, Storage And Laundry w/2 Pc Bath. Double car garage. Perfect for families seeking both style and functionality, this property is a true gem. (id:24801)
RE/MAX West Realty Inc.
11 Tudor Gate
Toronto, Ontario
The Perfect Canvas For Your Own Private Custom Oasis On An Outstanding Ravine & Park Like Setting Otherwise, Update This Executive Residence Within Its Most Prestigious. Sprawling 108.11ft by 160.23ft Lot - One Of Toronto's Most Coveted Bridle Path Area Enclaves Surrounded By Lush Landscaping, Mature Trees And Multi-Million Dollar Estates. Dramatic Lorne Rose Arch. Inspired Design Featuring Its Contemporary Design, Parking For 6 Plus 2-Car Garage. Main Floor Boasts Sweeping Side Staircase, Separate Side Entrance With 2nd Staircase To Lower Level, Spacious Great Room With Wood-Burning Fireplace, Dining Room, And Library/Office Complete With Sophisticated Wood Panelling And Gas Fireplace. Gourmet Kitchen With Large Centre Island, Ample Custom Cabinetry And Walk Out To Oversized Balcony With 5 Skylights Overlooking The Rear Gardens And Windfields Park. Lower Level Boasts 5th Bedroom, 4PC Bath, Sprawling Rec Room With Gas Fireplace And Kitchenette And Walk Out To Patio And Expansive Rear Gardens. Near To Renowned Public & Private Schools, Local & Regional Shopping Centres, Granite Club, Donalda And Rosedale Golf Club. (id:24801)
RE/MAX Realtron Barry Cohen Homes Inc.
3404 Cedar Grove
Edwardsburgh/cardinal, Ontario
Nestled in the heart of Edwardsburgh/Cardinal, 3404 Cedar Grove Rd offers an extraordinary opportunity to own a fully renovated, move-in-ready equestrian and hobby farm retreat spanning nearly 17 acres of picturesque countryside. Ideally located just 4 minutes from Hwy 401 and 416, 5 minutes from the U.S. border, and 40 minutes from downtown Ottawa, this property provides the perfect balance of convenience and tranquility. It also offers easy access to Prescott City (5 minutes away) and the highly anticipated Aquaworld Resort, a massive 260-acre indoor and outdoor water park featuring a spa, sports bar, restaurants, gym, and hotel, making it an exciting future attraction. Designed for multi-generational living or investment potential, the property features two separate units with private access, previously tenanted for $4,000/month, and a brand-new modern septic system (2025)for worry-free ownership. With over $70K spent in renovations (2023), this estate is a true sanctuary, boasting lush woodlands, scenic nature trails, a tranquil pond with an irrigation and fountain system, and even a 1 km ATV trail connecting to the property line. With approximately 200 feet of road frontage and a grand semi-circle driveway, accessibility is seamless. Equestrian enthusiasts and hobby farmers will appreciate the 32' x 40' barn with four stalls, a 20' x 30' coverall for additional storage, two horse paddocks, a dedicated riding ring, chicken coops, a tool shed, and a charming gazebo. Whether you're looking to establish a thriving hobby farm, a private equestrian estate, or a peaceful country escape, this property offers limitless possibilities. Don't miss this rare opportunity. Schedule your viewing today! (id:24801)
RE/MAX Realty Services Inc.
1392 Island View Drive
Selwyn, Ontario
Just 1.5 hours from Toronto, this immaculate 4-season waterfront cottage on Pigeon Lake offers approx. 1,500 sq ft of well-kept living space with 4 bedrooms. The bright living room features vaulted ceilings and a newer airtight woodstove. A sunroom provides beautiful lake views, while the outdoors includes a 370 sq ft firepit patio and a 360 sq ft deck with gazebo, both overlooking the water. Enjoy stunning sunsets with ideal western exposure. A new double dry boathouse (permits in process) offers storage for all your water toys. The 48' aluminum dock with a cable bridge system is included. The lot is nicely treed at the roadside with a new circular driveway, offering privacy and curb appeal. Natural gas is at the street, and the property has year-round road access with garbage pickup. Turn-key and ready to enjoy, perfect for weekend escapes or year-round living. (id:24801)
RE/MAX West Realty Inc.
33 - 61 Soho Street
Hamilton, Ontario
Welcome to 61 Soho Street, Unit 33 a modern townhouse available for lease in a highly desirable Stoney Creek Mountain neighbourhood. Just over 2 years old, this home offers 3 bedrooms and 3 bathrooms, perfect for families or professionals seeking comfort and convenience.The main floor features a beautiful kitchen with upgraded cabinetry, quartz countertops, and all stainless steel appliances. The open-concept living and dining area is filled with natural light and walks out to a balcony, perfect for everyday living and entertaining.Upstairs, the primary bedroom includes a glass shower partition in the ensuite, while all bedrooms feature Zebra blinds for a stylish and functional finish. Added convenience includes inside-entry garage, in-unit laundry, and modern fixtures throughout.Located close to major highways, grocery stores, restaurants, schools, and parks, this home offers an ideal blend of modern living and excellent accessibility. Don't miss this opportunity to lease a stylish, well-maintained home in one of Hamiltons fastest-growing communities! Please note: Photos were taken prior to the installation of appliances, zebra blinds and paved driveway. (id:24801)
Housesigma Inc.
592 Mayapple Street
Waterloo, Ontario
Welcome to 592 Mayapple, an impressive 3 bed 3 bath executive freehold townhouse in Vista Hills. You will love the warm brick façade and the open layout inside, with gleaming luxury vinyl floors, main floor laundry and powder room, high ceilings and large windows to let in the natural light. The modern kitchen has plenty of counter space, granite countertops and upgraded stainless steel appliances. The kitchen island overlooks the cozy living room and the dining area where you can enjoy family dinners or friendly gatherings. From here there are sliding doors taking you out to your 2 tiered deck and roomy backyard. Upstairs there are 3 spacious bedrooms with walk-in closets, including the spa like primary, with its own balcony and elegant ensuite with double sinks, a spotless glass walk-in shower and soaker tub. Also upstairs there is a convenient bonus room to use as a family room, home office, or even as a fourth bedroom. The expansive walk out basement is open for possibility, with a rough in for a bathroom and walkout to backyard. This neighborhood has great, sought after schools including Vista Hills and Laurel Heights, trails, Costco and much more. (id:24801)
RE/MAX Twin City Realty Inc.
127 Hillcrest Road
Port Colborne, Ontario
Welcome to this stunning and beautiful two story detached house, perfect for any size of family, featuring 4 spacious bedrooms, 3 bathrooms and an open-concept layout perfect for your daily needs. The kitchen features quartz countertops, a tile backsplash, and stainless steel appliances. Enjoy the convenience of a laundry room on the second floor, Complete house has big windows, which bring in lots of natural light. Basement has a spacious layout with lots of natural lights. This beautiful house is located on a quiet, family-friendly neighborhood, close to schools, shopping, restaurants, parks, the beach, and highways. This is a kind of house you can always dream as your ideal home. (id:24801)
Save Max Re/best Realty
1135 Balfour Street
Pelham, Ontario
Discover a one-of-a-kind designer home where refined style meets serene living. Set in the charming community of Fenwick, this nearly 4,000 sq. ft. 4-bed, 4-bath residence is a showcase of thoughtful design and high-end finishes.From its striking curb appeal to the open-concept layout and floor-to-ceiling glass walls, every inch is crafted for comfort and elegance. Enjoy seamless indoor-outdoor living with views of a peaceful forested backdrop.Highlights include a hidden pantry, home office, in-floor heating, premium appliances, custom European cabinetry, and imported finishes throughout. The bold black-and-white palette adds a timeless sophistication.This is more than a home, its a lifestyle. Come see why 1135 Balfour is one of Pelhams finest. (id:24801)
Century 21 Regal Realty Inc.
682 Stephenson Rd 2 Road E
Huntsville, Ontario
Fully renovated in 2021/22, this raised bungalow on a 1.1-acre lot offers excellent investment potential in a much sought-after pocket of Muskoka, just minutes from Port Sydney & Mary Lake. With 1,100 sq ft on each level and a partial second kitchen already in place, the layout lends itself well to multi-generational living, a future legal in-law suite, or dual-income rental. The lower level can easily be converted to a separate unit with minimal changes -ideal for investors, retirees seeking supplemental income or families looking to offset mortgage costs. Major upgrades include new shingles (house and garage), new windows, quartz countertops, stainless steel appliances, a new propane forced-air furnace, central air, owned hot water tank, and 200 amp electrical service. The oversized 20' x 44' insulated garage includes a new 60 amp panel and offers excellent potential for storage, workshop use, hobby space or even a future garden suite. High-speed fibre optic internet makes working from home fast and reliable. Located on a quiet country road in a family-friendly area, the home is on a school bus route and just 5 minutes from Port Sydney Beach and the scenic Muskoka River chute -local favorites for swimming, kayaking, and nature walks. The partially cleared lot offers space to expand outdoor living, create trails or simply enjoy the peace and privacy of rural life. 7 mins to Port Sydney & associated schools. 15 minutes to Huntsville or Bracebridge for shopping, dining, healthcare/hospitals and other essential services. A solid investment and flexible living opportunity for families, remote workers or retirees. This turn-key property combines modern updates, income potential and Muskoka's signature lifestyle, an increasingly rare combination. Affordable, move-in ready and bursting with opportunity. Don't miss out on the opportunity to make this Muskoka gem your very own! View the slideshow & walk through tour below and then book your showing today! (id:24801)
One Percent Realty Ltd.
1079 Hedge Drive
Mississauga, Ontario
Applewood Acres stunner with very deep lot! Step into this minimalist styled home and be blown away by the value you receive. Tastefully designed and updated, your first impression is that of modern elegance. New oak coloured hardwood floors grace the entrance and winding staircase. Bright sun pours through the large windows. Gleaming quartz countertops and sleek new kitchen with anchors the main floor. Perfect for entertaining! The ample counterspace allows meal prep to be a breeze. New appliances for your enjoyment. The primary bedroom is a retreat for serenity complete with a spacious walk in closet overlooking the backyard and an ensuite 3 piece bath. Enjoy three other bathrooms - all tasteful and modern. You will never have a hard time seeing with this home! SO many LED potlights are installed inside and out to complete your well lit home. Brand new 6x6 post and backyard fencing. Electric heated garage with pot lights. Private large lot with almost 200ft of depth on one side with no rear neighbours. Spacious deck off the kitchen for all your entertainment needs. Almost 1000 sq ft of finished living space int he basement including a 4th bedroom. Roof - 2025. HVAC -2020. Windows, front door & garage door -2020. LG Washer/Dryer. Located in Applewood Acres which is a true gem of a neighbourhood. For those who know it is a place of comfort and community. For those who are new to it, they will be joyfully surprised that there are still places like this that make you feel like you're in a small town, yet so close to the city. Here - you are never far from daily conveniences. Walking distance to Longo's, and all the other amenities at Applewood Plaza. Close to parks and schools. QEW, 427, Airport and Long Branch Go train all not too far away. Come and see this wonderful home in a fantastic community. (id:24801)
Royal LePage Realty Plus


