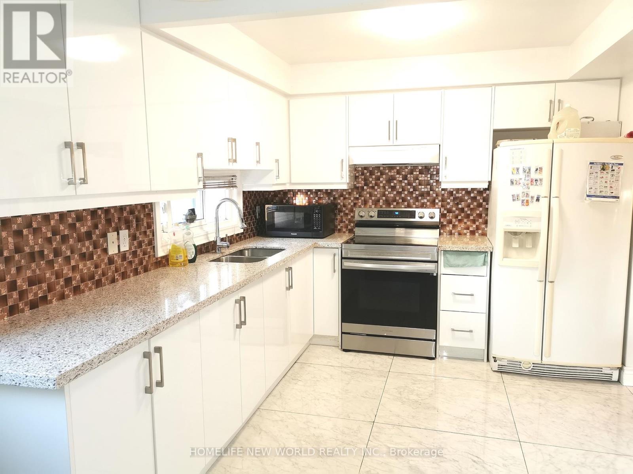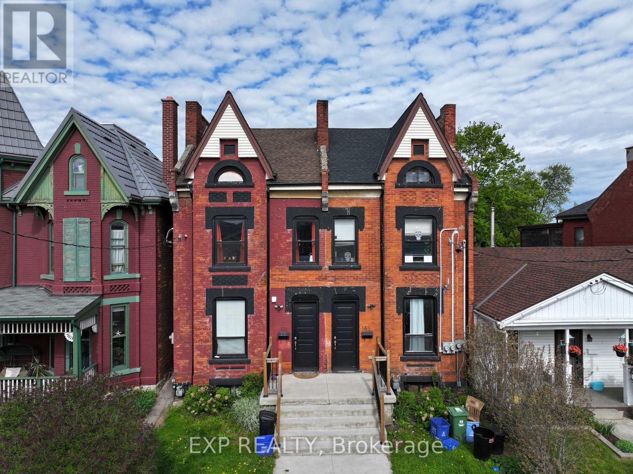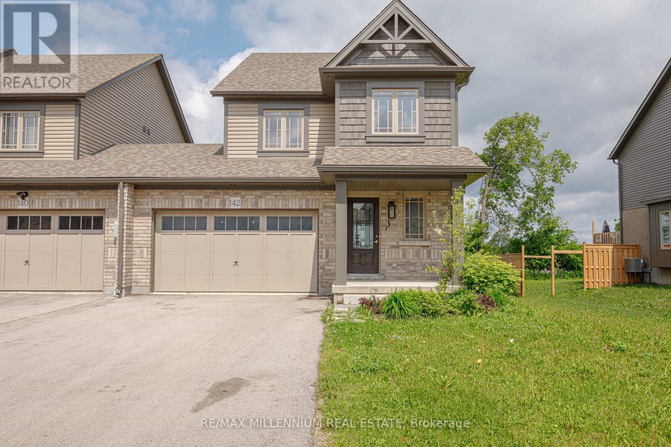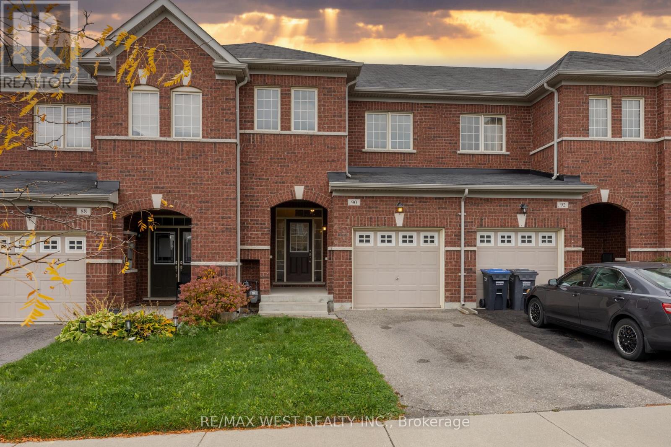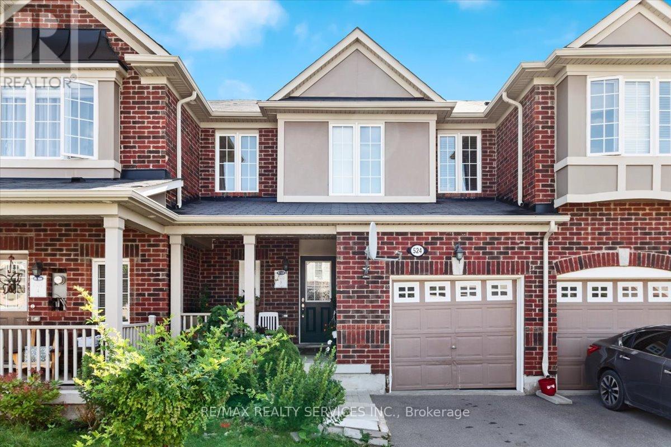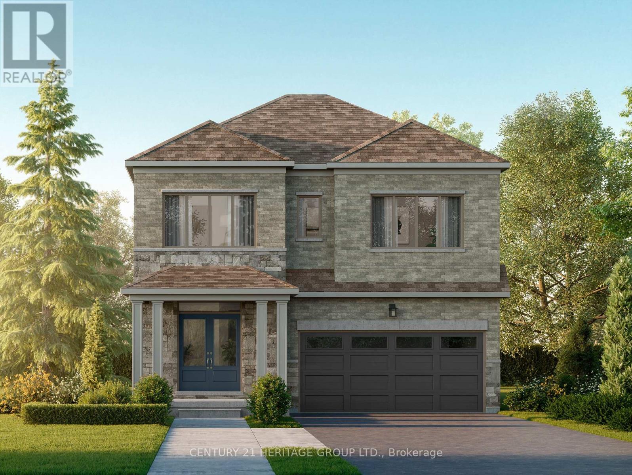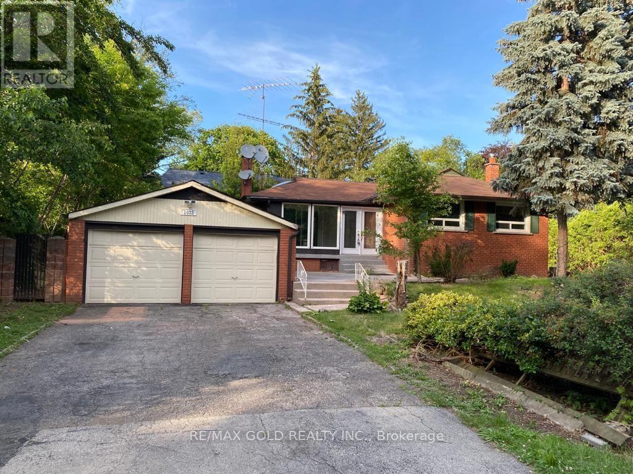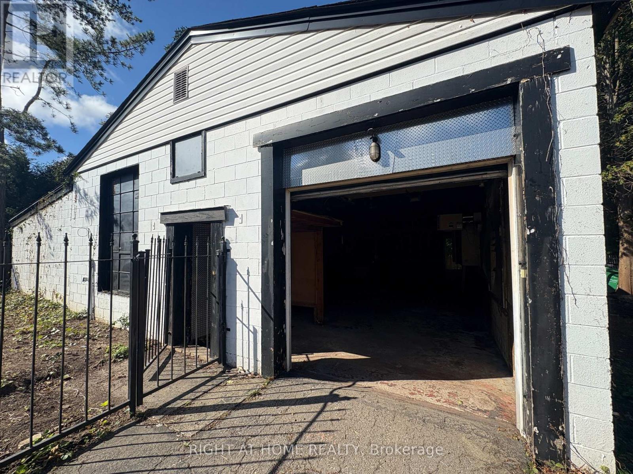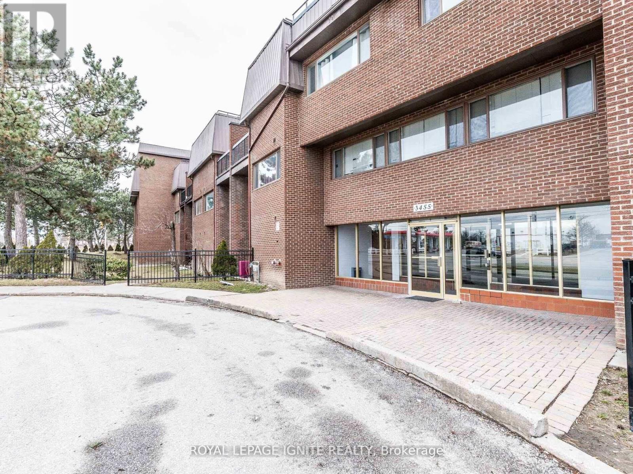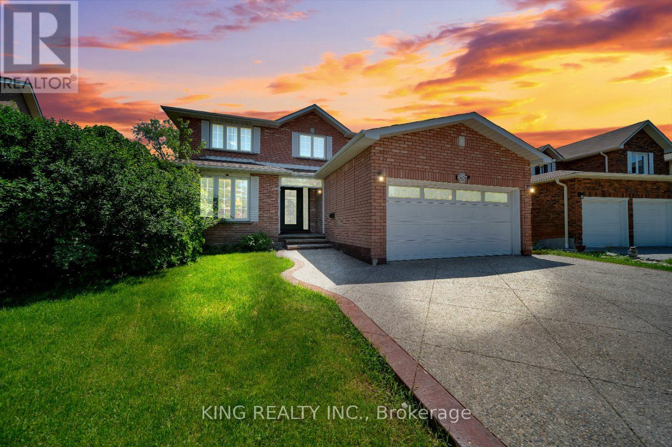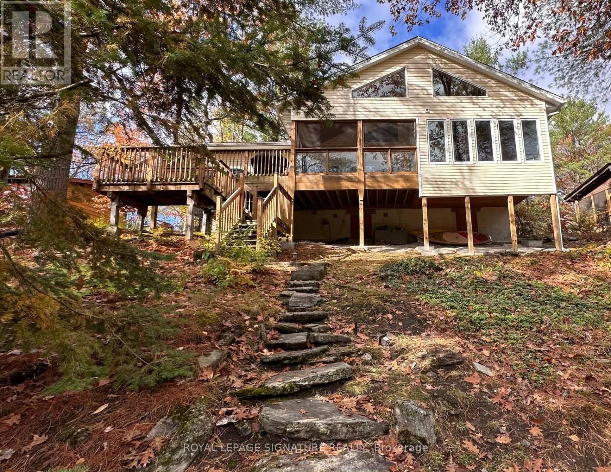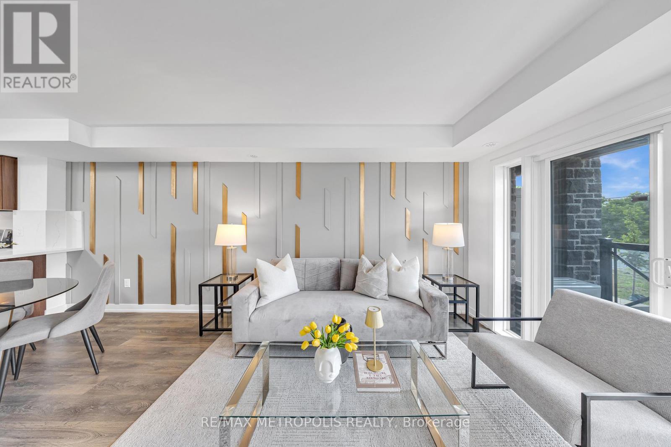Bedroom - 25 Picola Court
Toronto, Ontario
Location, Location, Location!!! One bedroom on second floor in the most desirable North York Hillcrest area and family friendly neighborhood! Share kitchen, shared washroom, living room with 3 other gentleman; hardwood floor. Newer modern kitchen with shiny tile floor, quartz counter, tile back splash. Furnished, ready-move-in like a hotel. Close to Park, Food basics, No frills, Foody mart, Shops, Banks, restaurants, TTC. One bus to Yonge/Finch station, Close to Seneca College, CMCC; Community Center, & All Amenities. Close To 401/404, Cummer Go Station. (id:24801)
Homelife New World Realty Inc.
165 Emerald Street N
Hamilton, Ontario
TURNKEY & CASH FLOW POSITIVE - Investor's Dream at a 7.43% CAP RATE! This legal duplex plus bonus unit offers a true turnkey investment opportunity generating over $4,775 in monthly income. Fully renovated in 2018, the property features high-end finishes throughout - including stainless steel appliances, quartz countertops, new windows and doors, modern trim, fresh paint, and in-suite laundry in every unit. Each suite is tenanted at market rent, with tenants paying their own hydro. The property includes four hydro meters for easy utility management and rear alley parking for two vehicles, with room to explore additional income potential. Don't miss this low-maintenance, high-return investment - financials available upon request! (id:24801)
Exp Realty
142 Stonebrook Way
Grey Highlands, Ontario
Welcome to an exceptional opportunity in a growing Markdale community! This Devonleigh-built Freehold End Unit Townhouse delivers the space and privacy you crave. Situated on one of the largest lots on the streeta rare 45.13 ft wide by 127.19 ft deepand featuring an oversized 1.5 car garage, this property truly offers a detached home feel.Step inside to a home that is freshly painted and ready to impress. Modern upgrades include sleek interior doors and hardware throughout. The heart of the home is the upgraded, open-concept kitchen, which boasts an optimized layout, high-end cabinetry, a full backsplash, stunning quartz countertops, and a central island with a generous breakfast bar. Brand-new, sleek stainless-steel appliances complete this culinary space.Retreat to the upper level where the luxurious primary bedroom awaits, featuring a large walk-in closet and an upgraded 3-piece ensuite with a chic 60 inch glass shower. Plus, enjoy the ultimate convenience of second-floor laundry nestled right by the bedrooms.Practical features abound, including multiple garage access points (into the house and to the backyard), an automatic garage door opener (with keypad and remote), a 200 AMP panel, and larger 5624 inch basement windows. Markdale is booming, with significant development like a new hospital and new schools. Enjoy excellent access to local amenities and recreational hotspots: Beaver Valley Ski Club (15 min), Collingwood (45 min), and commuting distance to Brampton (90 min). This is a must-see property offering modern luxury and fantastic growth potential. It is priced to sell and won't last! (id:24801)
RE/MAX Millennium Real Estate
90 Sky Harbour Drive
Brampton, Ontario
Entire Townhome with 3-Car Parking! Spacious! Perfect for Family Living & Commuting!! Direct access to backyard from Garage! Welcome to this bright, full-house townhome designed for both comfort and convenience. The 9-ft ceilings on the main floor create an open, inviting space for family gatherings. The large primary bedroom offers a peaceful retreat with a walk-in closet and an ensuite featuring a deep soaker tub and a large window-a perfect spot to relax after a long day. Perfectly sized second and third bedroom for the growing family. Enjoy a walk-out from the breakfast area to a private deck in the backyard, plus direct access from the garage to the backyard-great for kids, pets, and summer BBQs. Located just steps to Transit, Steeles Avenue, schools, shopping, and places of worship, this home keeps everything you need close by. Commuters will love being less than 2 minutes to Hwy 407 & 401 and only minutes from the Financial and Pharmaceutical Districts. This home truly combines family comfort with unbeatable convenience. Close to Natural walking trails, Lion Head Golf course and all shopping and restaurants. (id:24801)
RE/MAX West Realty Inc.
Bsmt - 524 Attenborough Terrace N
Milton, Ontario
Fantastic 1 Bedroom Plus Living Room Basement In The Desirable Place Townhouse. Close To All Amenities, Schools, Transit, Shopping Center, Groceries, Banks, Hospitals And 401. Monthly Rent +30% Of The Utilities. Nice Fit For Any Newly Wed Couple, Working Ladies Or A Small Family. (id:24801)
RE/MAX Realty Services Inc.
Lot 46 - 52 Meyer Drive
Orangeville, Ontario
Offered by the Builder. Welcome to Five Creeks by Great Gulf - where luxury, nature, and modern living come together. This brand-new Fendley Model (Elevation B) sits on a premium ravine lot with a walkout to deck, offering sweeping natural views and the rare opportunity for a walkout basement. Designed with over 2,230 sq ft of elegant living space, this 4-bedroom, 4-bath detached home showcases 9-ft ceilings, an inviting gas fireplace, and sun-filled, open-concept living areas that seamlessly connect to the outdoors. The chef-inspired kitchen boasts quartz countertops, extended cabinetry, a stainless range hood, and a bright breakfast area with a convenient walk-in pantry and walkout to the deck overlooking the ravine - perfect for family gatherings or morning coffee. Upstairs, the primary retreat features his and hers walk-in closets, a freestanding tub, glass-enclosed shower, and double-sink vanity. Each secondary bedroom offers generous space, ensuite or semi-ensuite access, and walk-in closets - ideal for growing families. Built by one of Canada's most award-winning builders, Great Gulf, this home delivers quality craftsmanship and energy efficiency at every turn: triple-pane Energy Star windows, HRV air system, 200 AMP electrical service, rough-in EV charger, and full Tarion warranty for lasting peace of mind. Experience the privacy and tranquility of ravine living in Orangeville's newest master-planned community, just minutes from schools, shopping, and major highways. Walkout, finished basement available. A rare chance to own a luxury new-build backing onto nature - where every detail enhances comfort, connection, and lifestyle. (id:24801)
Century 21 Heritage Group Ltd.
1033 Sixth Line
Oakville, Ontario
Attention Builders, Buyers, and Investors! This lot features a rare 105-foot frontage,providing an excellent opportunity to construct a new, visually appealing home. Good chance forseverance because 52 townhouse coming opposite the street. The property is set in a park-likeenvironment, adorned with numerous mature trees. It is a 10-minute walk to the GO Station viathe path beneath the QEW. Additionally, it is within walking distance to Oakville Place and Sheridan College, and is conveniently located near schools, parks, and the library. Currently rented for $4350/month. Very good tenants. (id:24801)
RE/MAX Gold Realty Inc.
Garage - 779 Indian Road
Mississauga, Ontario
1400 SQFT Garage/Storage/Workshop. Long Driveaway. Close to Hwy and All Amenities. (id:24801)
Right At Home Realty
119 - 3455 Morning Star Drive
Mississauga, Ontario
A Bright, Spacious 2 Storey, 2 BR+Den. Den Could Be Used As A 3rd Bedroom. Easy Access to Outdoors from Patio. Whole Unit is Carpet Free, Excellent Location, Across From Bus Terminal, Walking Distance To Westwood Mall, Grocery Stores, Library, Schools, Recreation Centres, Hwy. 427, 401 Minutes to Go Station. Lots Of Storage. Ensuite Laundry. Great Place for Families in a Family friendly neighborhood. Tenant to Pay Hydro (Hydro charges includes Heating charges). $250 Refundable Key Deposit and $750 Refundable Damage Deposit. (id:24801)
Royal LePage Ignite Realty
2606 Ambercroft Trail
Mississauga, Ontario
Welcome to this fully upgraded gem located in Central Erin Mills area. This beautiful home boasts an array of modern features and luxurious finishes including elegant 24 x 24 tiles and rich hardwood flooring that flows seamlessly throughout main and 2nd floor. The gourmet kitchen is a chef's dream, featuring quartz countertops, upgraded backsplash, spacious eat-in area. Walk out to sun-filled deck that overlooks serene green space, perfect for al fresco dining and relaxation. bathrooms have been tastefully modernized with quartz countertops and high-end fixtures. The home is graced by a stunning Scarlet O'Hara oak staircase, adding a touch of classic charm. The basement includes two bedrooms, a kitchen, a bathroom, and a recreation room. This versatile space can be easily converted into a separate rental apartment, offering potential for additional income. This fully upgraded home has had $$$ invested in top-tier improvements, ensuring a turnkey experience for the next lucky owner. Don't miss the opportunity to own this exquisite property! (id:24801)
King Realty Inc.
3309 Riverdale Drive
Severn, Ontario
WATERFRONT HOME. *ALL FURNITURE INCLUDED. Experience the tranquility of waterfront living with stunning elevated views from this beautiful home located on the Severn (Green) River in WASHAGO. This private residence features three large bedrooms and three bathrooms, providing ample space for family and guests. The light-filled open-concept great room seamlessly connects to the kitchen and dining area, showcasing a striking cathedral tongue and groove pine ceiling complemented by hardwood and ceramic flooring. The beautiful stone wood burning fireplace adds warmth to the living space, perfect for cozy evenings. The versatile upper loft offers additional living space that can be adapted to suit your needs, whether as a home office, play area, or guest retreat. Spacious bathrooms feature large tiled walk-in showers for a touch of luxury. Enjoy effortless indoor/outdoor living with walkouts that lead to a tranquil decks and the screened-in porch, where you can soak in the hot tub and take in the amazing tree top views overlooking the river. The property boasts 81 feet of waterfront, complete with a dock for your boating adventures and a large detached garage with windows + electric garage door for convenient storage. Located just 10 minutes North of Orillia, 1.5 Hours to GTA via 400 on a paved municipally maintained road, across from the Alexander Hope Smith Nature Reserve. Easy access to HWY 11 and central in Simcoe/Muskoka for a variety of recreation activities, close to Casino Rama, Centennial Park, Mount St. Louis, shopping, restaurants,entertainment and so much more. Don't miss the opportunity to make this stunning waterfront home your own and embrace a lifestyle of peace and beauty on the River! Don't miss the virtual tour! (id:24801)
Royal LePage Signature Realty
2226 - 10 Westmeath Lane
Markham, Ontario
Welcome to this stylish and spacious townhome offering over 900 sq ft of beautifully updated living space, including a private balcony. Featuring 2 bedrooms, 2 full bathrooms, and 1 underground parking spot plus a locker, this move-in-ready home combines comfort and convenience. Enjoy the ease of single-level living no stairs inside! The open-concept layout is enhanced by large windows that flood the space with natural light, creating an airy, welcoming atmosphere. The renovated kitchen is a true showstopper with white quartz countertops, a waterfall island, new backsplash, stainless steel appliances, custom cabinetry, and sleek LED lighting. Designer feature walls in the living and dining areas add a touch of luxury and personality throughout. Located in the highly sought-after Cornell community, you're just minutes from Markham Stouffville Hospital, Highway 407 & Highway 7, top-rated schools, Cornell Bus Terminal, parks, greenspaces, and everyday essentials like grocery stores and dining. With $20K in recent renovations, this home is ready for your family to move in and enjoy. Don't miss this opportunity to own a modern, low-maintenance home in one of Markham's best neighbourhoods! (id:24801)
RE/MAX Metropolis Realty


