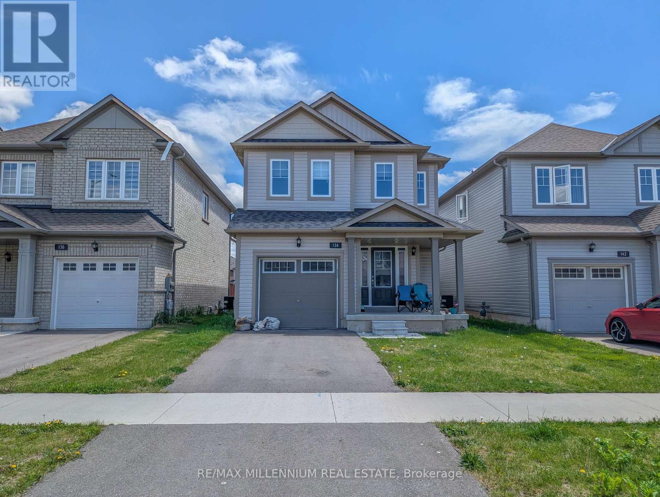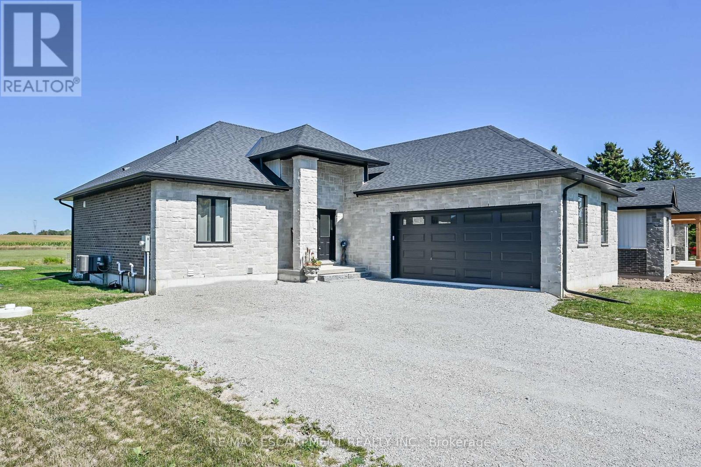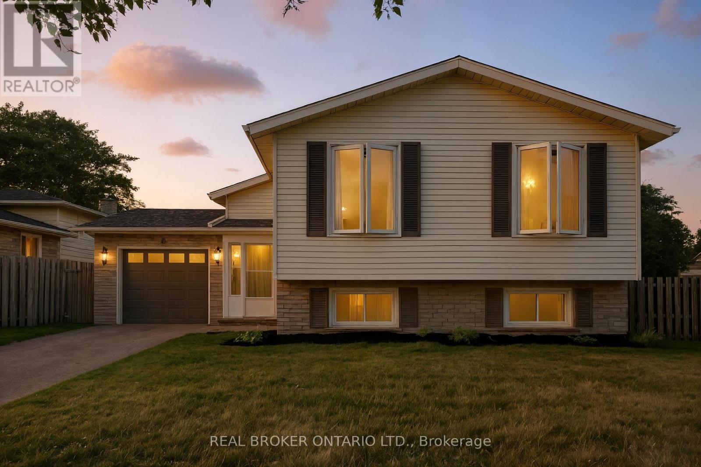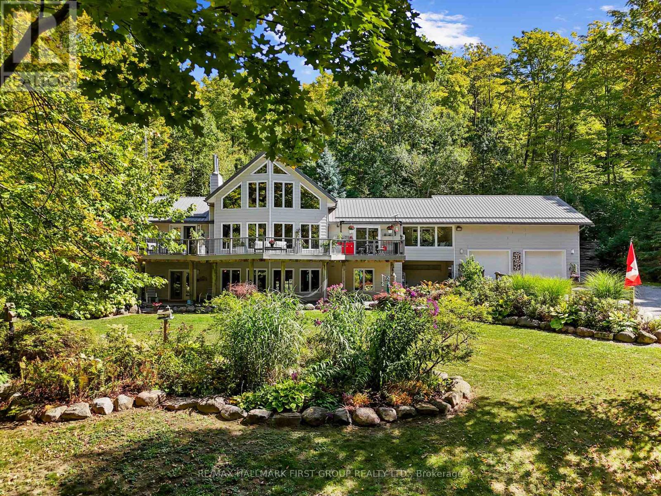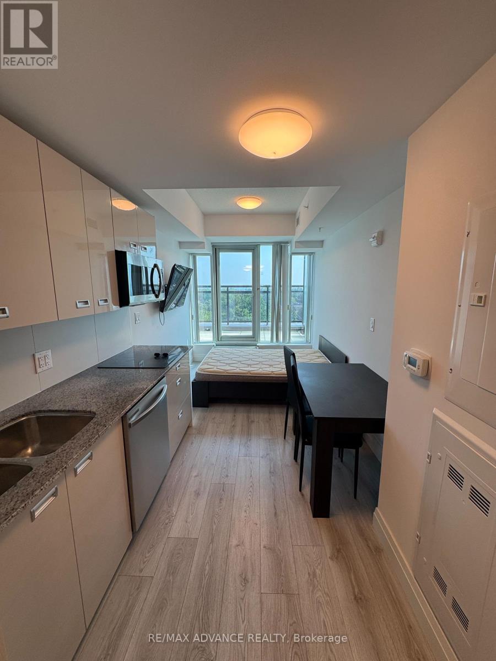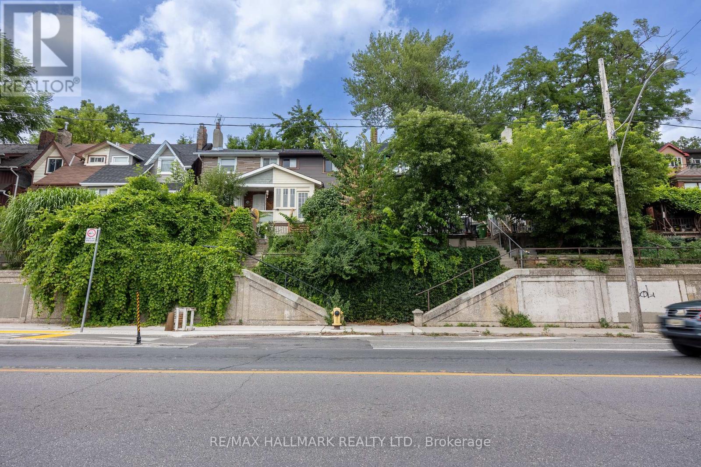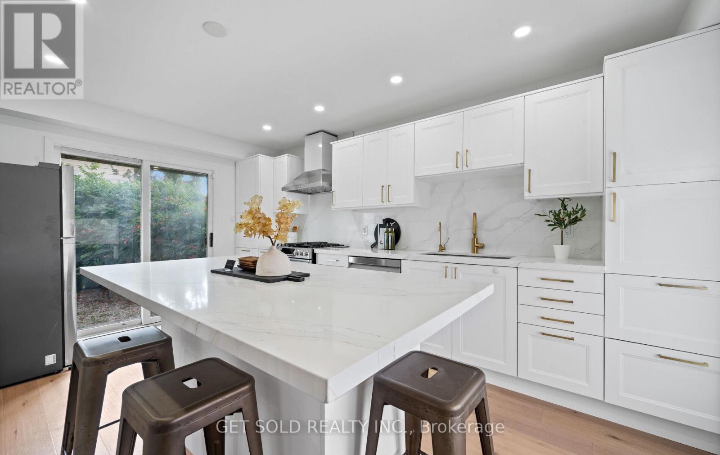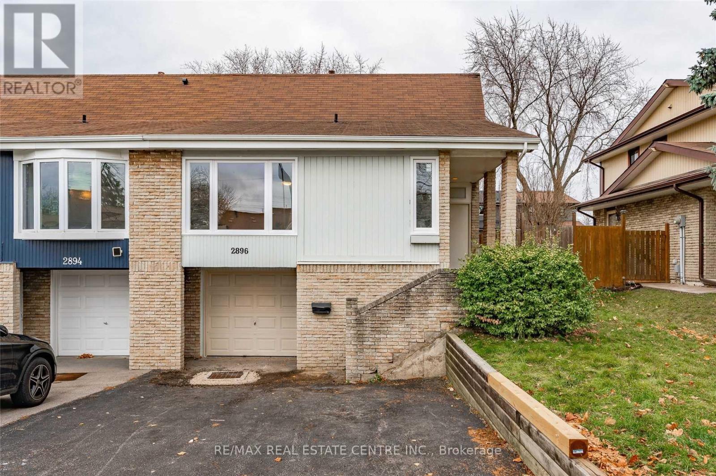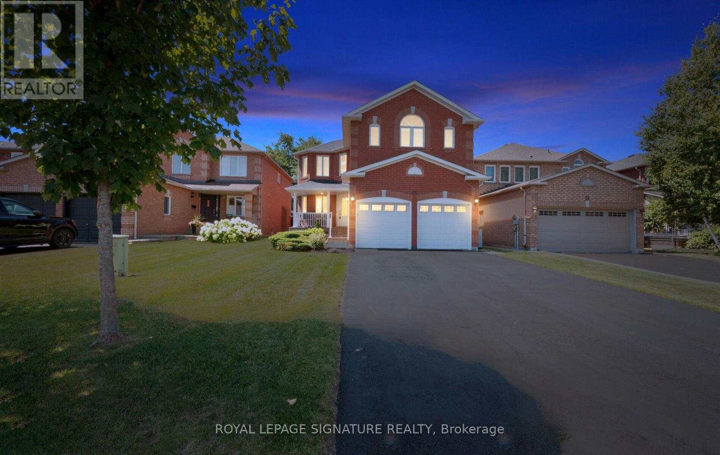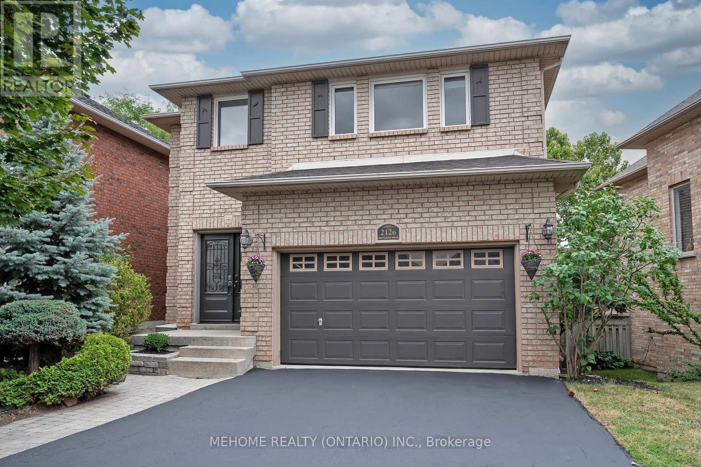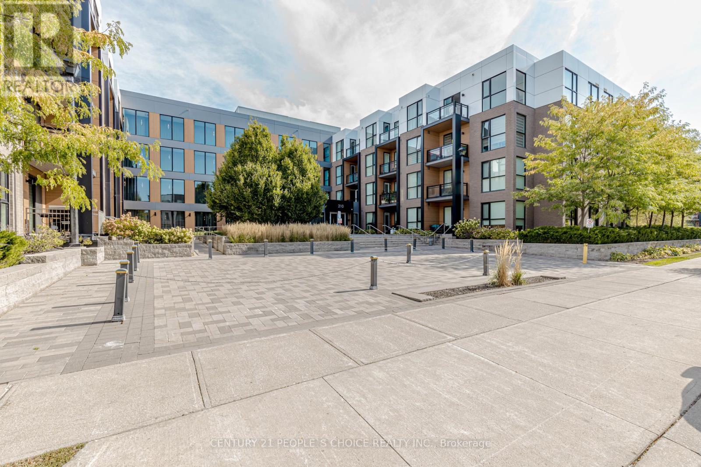136 Tumblewood Place
Welland, Ontario
Exceptional Opportunity to Own a Bright, Detached 3-Bedroom, 3-Bathroom Home in One of Niagara's Most Thriving New Communities! Welcome to this beautifully designed home featuring a spacious and sun-filled layout. Enjoy elegant hardwood flooring throughout the main level and an open-concept kitchen complete with a central island perfect for entertaining and everyday living.Upstairs, you'll find the convenience of laundry, while the unfinished basement offers a blank canvas to create your dream space, customized to your lifestyle. Backing onto serene green space and located just minutes from Nickel Beach, the Welland Canal, prestigious golf clubs, and top recreational amenities, this home is ideally positioned in the heart of the Niagara wine region offering endless opportunities for leisure, exploration, and relaxation.Whether you're seeking comfort, style, or future potential, this home delivers it all. (id:24801)
RE/MAX Millennium Real Estate
519 Concession 14 Walpole Road
Haldimand, Ontario
Stunning, Exquisitely Finished 4 bedroom, 3 bathroom Custom Built Bungalow by JCM Custom Homes located in quiet hamlet of Springvale situated on picturesque 98 x 200 lot with calming Country views. Incredible curb appeal with all Stone & Brick exterior, welcoming covered porch, attached double garage, & back deck with stairs leading to oversized backyard. The masterfully designed interior layout features 2,956 sq ft of distinguished living area highlighted by 9 ft ceilings & stunning hardwood flooring throughout, designer Vanderscaff kitchen cabinetry with quartz countertops, dining area, family room, spacious primary bedroom with oversized WI closet, & chic ensuite including walk in glass shower, additional MF bedroom & 4 pc bath, laundry area with quartz, & premium upgrades throughout including fixtures, lighting, decor, & more. The fully finished basement includes 2 generous sized bedrooms, large rec room, & 3 pc bathroom. (id:24801)
RE/MAX Escarpment Realty Inc.
50 Viscount Road
Brantford, Ontario
Welcome to this charming 4+1 bedroom, 1+1 bathroom home located in one of Brantford's most sought-after neighbourhood's. Step into the foyer that leads you upstairs to a bright living room and dining area, perfect for family gatherings and entertaining. The kitchen is just off the main living space, featuring white cabinetry and stainless steel appliances. Down the hall, you'll find three comfortable bedrooms and a full 4-piece bathroom. The lower level offers even more living space with a generously sized additional bedroom, a 3-piece bathroom, and a spacious recreation area to suit your family's needs. Outside, the backyard provides endless possibilities for personalization, complete with a wood deck and plenty of room to create your own outdoor oasis. This home blends functionality and comfort in a desirable location, dont miss your chance to make it yours! (id:24801)
Real Broker Ontario Ltd.
234 Boeve Lane
Alnwick/haldimand, Ontario
Nestled on 99 private acres just north of Grafton, this meticulously maintained forest retreat offers unparalleled privacy, natural beauty, and versatile living with a separate in-law suite. The Viceroy-style home is designed to capture the beauty of its surroundings, with floor-to-ceiling windows that flood the great room with natural light while offering breathtaking views. A cozy fireplace and wood-clad cathedral ceiling create an atmosphere of warmth and comfort. The open-concept kitchen and dining area seamlessly extend outdoors through convenient walkouts, blending indoor and outdoor living. The kitchen features a central island with raised breakfast bar, stainless steel appliances with matching hood vent, and a dedicated coffee bar. Just off the kitchen, a sunroom provides the perfect spot to enjoy quiet mornings in any weather. The main floor hosts a spacious primary suite with walkout access and private ensuite, along with a second bedroom, full bathroom, and main floor laundry. Upstairs, an airy loft is outfitted with built-in desks and daybeds, ideal for work or guests. The fully finished lower level offers versatile living and entertaining space, including a bright recreation room with stove-style fireplace, a large bedroom with ensuite and patio doors, a den/office, and a full theatre room designed for family movie nights or gatherings with friends. Step outside to enjoy multiple outdoor retreats: a spacious second-level deck for lounging or al fresco dining, a covered lower-level patio, and a fenced yard area designed for four-legged family members, complete with deck, fire pit, and lush landscaping for added privacy. The home includes an attached two-bay garage and an impressive 3,072 sq. ft. workshop featuring a finished loft in-law suite with full bathroom and private deck. Beyond the home, the property reveals a pond with observation deck and dock, forested trails, clearings, and countless spaces to explore and enjoy. (id:24801)
RE/MAX Hallmark First Group Realty Ltd.
902 - 652 Princess Street
Kingston, Ontario
Located in the prime downtown Kingston area on Princess Street, this fully furnished studio unit is an exceptional investment opportunity. With a convenient walking distance to Queens University, grocery stores, restaurants, and shops, its a highly sought-after location for student tenants. The building offers excellent amenities, including a study room, a full gym, and a rooftop terrace. Currently leased until 2028, this unit guarantees steady rental income for years to come. With its central location and reliable rental demand, this studio is a fantastic addition to any investment portfolio. (id:24801)
RE/MAX Advance Realty
2004 - 17 Zorra Street
Toronto, Ontario
Welcome to this Gorgeous, Bright and Beautiful 1 Bedroom 1 Bathroom Condo on the 20th Floor of17 Zorra Street. Conveniently located close to the Sherway Garden Mall, Restaurants, Highway and Hospital. Open Concept with 9 ft Ceilings throughout. Private Balcony. Easy Access to the Public Transit, Major Highways, Cineplex, Parks and much more. Amenities Include: Part Lounge, Fitness Centre, Pool, Balcony, Outdoor Terrace, 24 Hr Concierge, Games Room and Much More!!! (id:24801)
Homelife/miracle Realty Ltd
Lower - 1366 Davenport Road
Toronto, Ontario
Welcome To Basement Unit At 1366 Davenport. A Cozy And Private Space Nestled On Davenport Road. Ideally Located Between Midtown And Downtown, You're Just Minutes From Transit, Trendy Restaurants, And Local Attractions Like Casa Loma, The Annex, And The Dupont Strip. Enjoy Your Own Separate Entrance, Perfect For A Quiet Professional Or Student Seeking A Comfortable And Convenient Place To Call Home. (id:24801)
RE/MAX Hallmark Realty Ltd.
36 Shalom Crescent
Toronto, Ontario
Welcome to 36 Shalom Crescent , this fully updated and meticulously renovated property offers a blend of modern elegance and comfortable living. With fresh paint and new flooring throughout, this home feels bright, clean, and truly move-in ready. The main floor showcases a bright and airy layout anchored by a stunning chefs kitchen, complete with stainless steel appliances, sleek cabinetry, and generous counter space, designed to inspire culinary creativity! A contemporary powder room on the main floor adds convenience and functionality for guests. Upstairs you'll find three spacious bedrooms, each filled with natural light and ample closet space. The primary bedroom is a true retreat featuring a luxurious ensuite. A second full bathroom serves the remaining bedrooms. The basement presents an exciting opportunity to customize and expand the living space to suit your personal preferences and needs. Whether you envision a cozy family room, a home gym or office, the possibilities are endless. Perfectly positioned on a HUGE corner lot with approx. 51ft frontage, 90ft along the rear and approx. 89ft along the south property line. This home offers excellent curb appeal, a welcoming front entrance, and plenty of parking. Close to transit, schools and shopping don't miss the opportunity to call this exquisite property your home. (id:24801)
Get Sold Realty Inc.
2896 Arvida Circle
Mississauga, Ontario
Decent oversized upper unit of a semi-detached home in a highly desirable neighbourhood! Bright and spacious with an open concept living and dining area, a modern white eat-in kitchen featuring onyx quartz countertops and stainless steel appliances, plus three generously sized bedrooms and a stylish bathroom with semi-ensuite access to the primary. Walk out to a large backyard perfect for gardening or outdoor enjoyment. Excellent location with quick access to Hwy 401/403/407, minutes to Meadowvale Town Centre, and within 10 minutes to two GO Stations, Walmart, Tim Hortons, McDonalds, and the upcoming brand-new Costco. Surrounded by parks and trails, this home combines comfort, convenience, and lifestyle! (id:24801)
RE/MAX Real Estate Centre Inc.
49 Harley Avenue
Halton Hills, Ontario
RENOVATED 4-Bedroom Home with Resort-Style Backyard! Welcome to this beautifully renovated 4 bedroom, 4 bath detached home with a 2-car garage designed for both luxurious living and endless entertaining. Inside, the home impresses with hardwood floors throughout (carpet free), a formal living and dining room, and a stunning great room featuring a fireplace, pot lights, and a dramatic vaulted ceiling open to above.The heart of the home is the renovated chefs kitchen, complete with an oversized 11' 11" island with storage & electrical plugs, Cambria quartz countertops & stylish backsplash, Custom Cabico cabinetry with soft-close doors & drawers, 6-burner gas cooktop with griddle, Built-in stainless steel appliances including wall oven, microwave/oven combo, warming drawer & large wine fridge, Double-door fridge, built-in dishwasher, walk-in pantry, pot lights, and under-cabinet lighting. Upstairs, the primary suite is a true retreat with two walk-in closets and a fully renovated 5-piece ensuite showcasing a free-standing soaker tub, heated floors, heated towel rack, glass shower, Cambria cabinetry, and a private toilet room. The renovated main bath offers a heated mirror for modern comfort.The finished basement extends your living space with engineered hardwood, a cozy gas fireplace, a huge games/rec room, and a 3-piece bath. Step outside to your own backyard oasis featuring a heated inground saltwater pool surrounded by interlock stone, New hot tub (2024). Pool upgrades:include heater (2024), salt cell (2024), pump (2023), lights (2025)BBQ gas hookup & garden shed. Fully fenced, landscaped yard perfect for gatherings. Additional highlights include: California shutters throughout, an owned water softener, new furnace (2024), hot water tank (2025), and peace of mind with countless recent updates. This move-in ready home combines luxury, function, and lifestyle a rare find!! (id:24801)
Royal LePage Signature Realty
2126 Springdale Road
Oakville, Ontario
Welcome to this upgraded 3+1 bedroom, 4 bathroom home in Oakville's highly sought-after Westmount community. Ideally located near top-ranked schools, Oakville Trafalgar Hospital, major highways, parks, and scenic trails. Bright and inviting, the home features 9-foot ceilings on the main floor, LED pot lights and neutral paint colours throughout, a quartz stone gas fireplace, and new vinyl flooring on the main level (2024). A wrought iron staircase leads to the upper level with hardwood flooring and two renovated bathrooms. The upgraded 5-piece master ensuite (2023) and second 4-piece semi-ensuite bathroom (2024) both boast double sinks, quartz countertops, and glass showers. The fully finished basement includes a fourth bedroom, a full bathroom, and new vinyl flooring (2025), perfect for extended family and extra recreation space. Outdoor living is enhanced with a deck featuring sleek glass railings and a natural gas line for BBQs. Modern upgrades include stainless steel appliances (2024), high-efficiency washer/dryer (2025), smart garage door opener with camera (2025), all new window coverings (2024), central vacuum, owned hot water tank, and a two-stage furnace for efficiency and comfort. (id:24801)
Mehome Realty (Ontario) Inc.
217 - 210 Sabina Drive
Oakville, Ontario
Absolutely Beautiful Condo With Contemporary And Sophistication. This Great Gulf Unit 940 Sqft Of Luxury Finishes And Upgrades. Centre Island, Modern Kitchen With Huge Pantry Wall, Premium Laminate Flooring Throughout. Spacious Den Can Be 3Rd Bedroom. Floor To Ceiling Windows, Open Concept Cook/Dine / Live Area W/O To Balcony. Walk To Walmart Super Centre, Shopping Plaza, Minutes To Trafalgar Hospital, Major Hwys ( 403/ Qew, 407) (id:24801)
Century 21 People's Choice Realty Inc.


