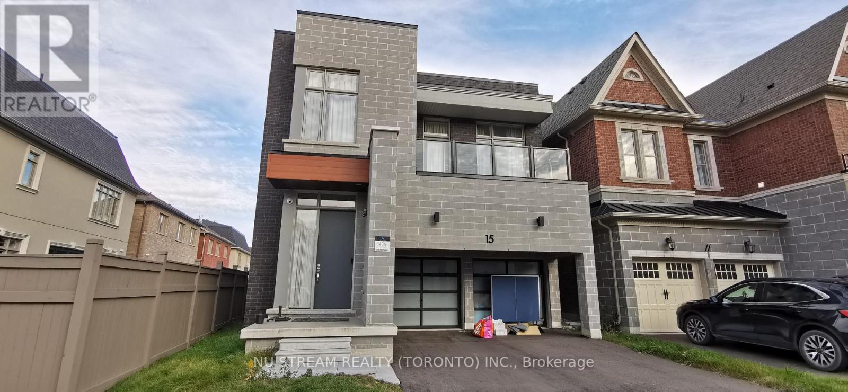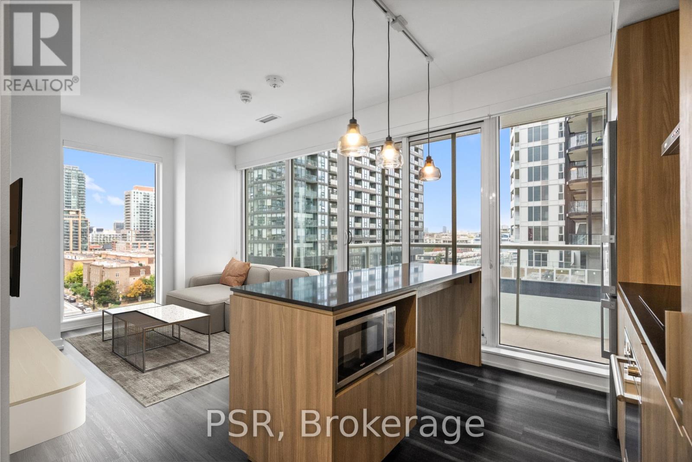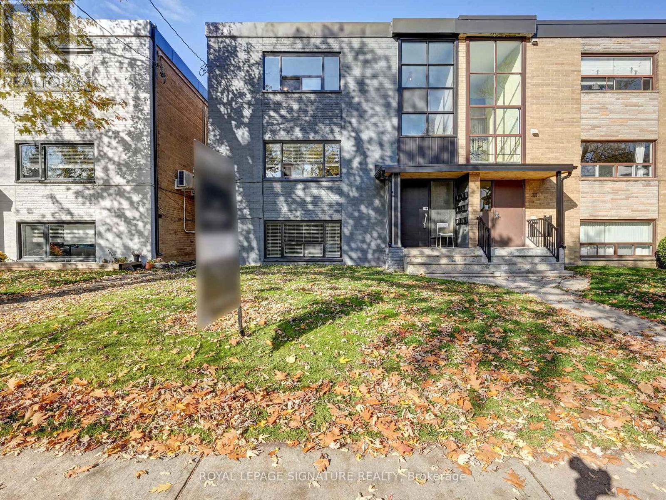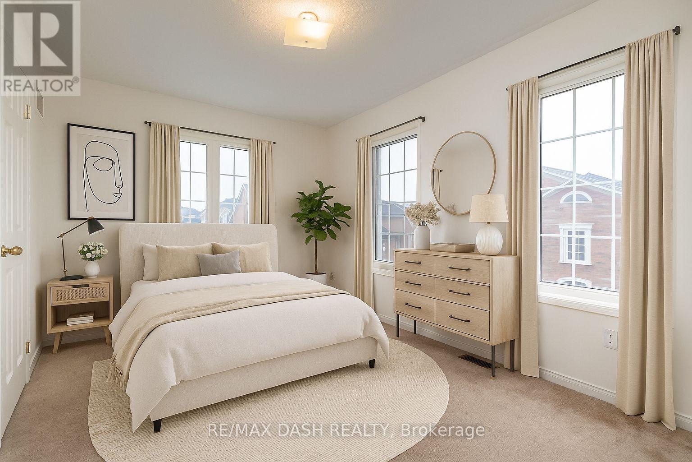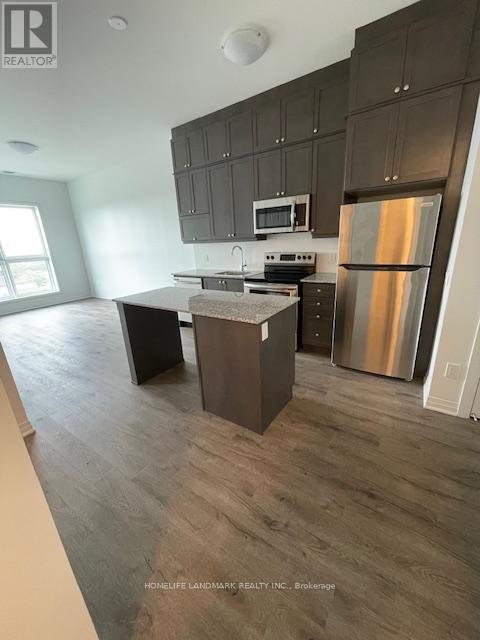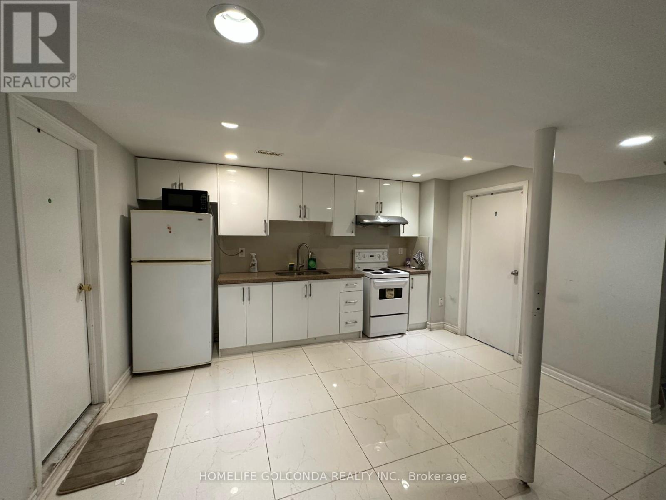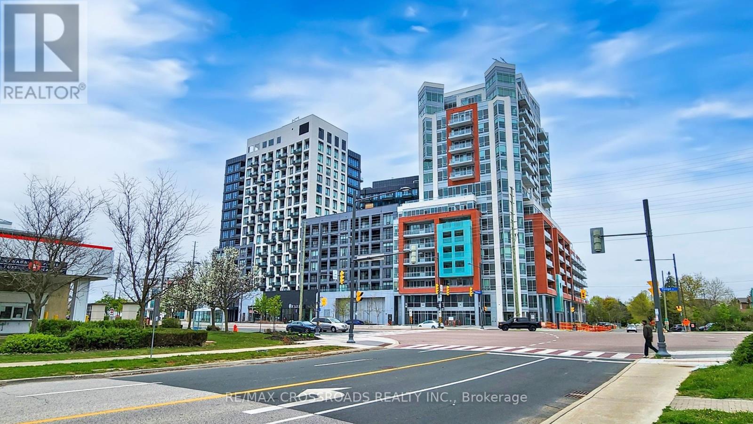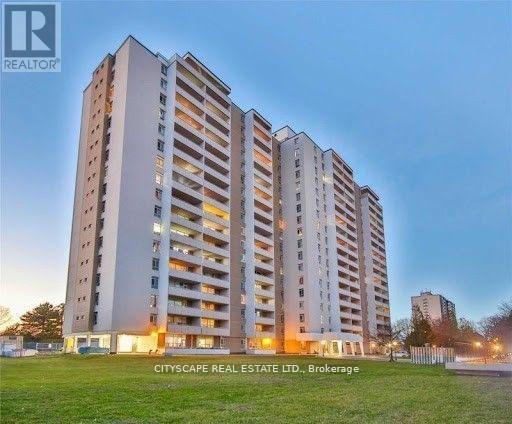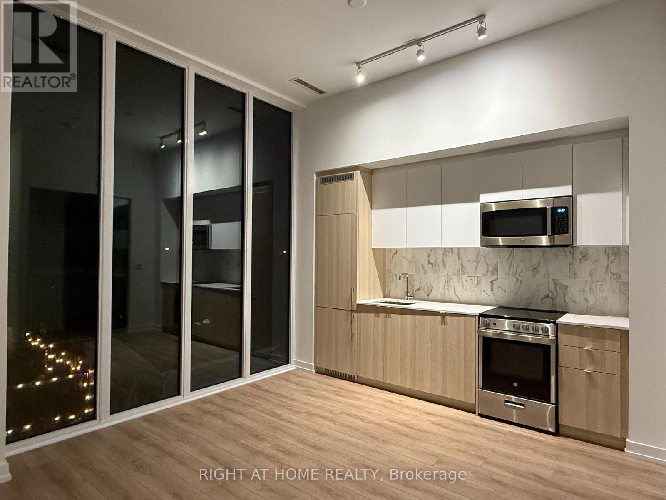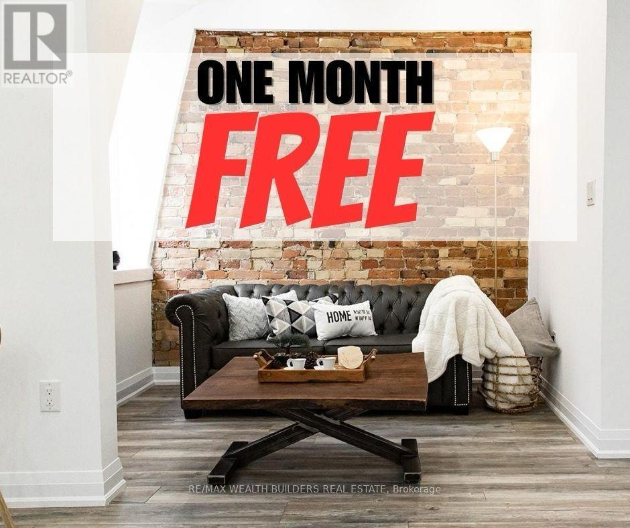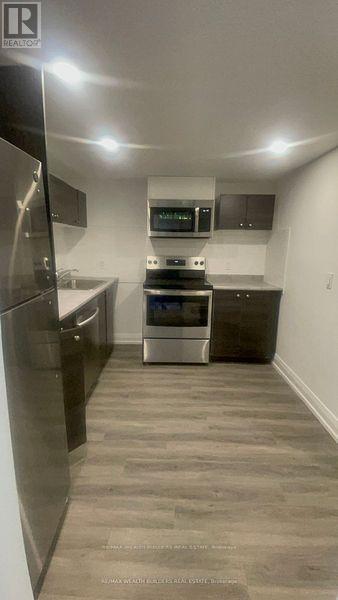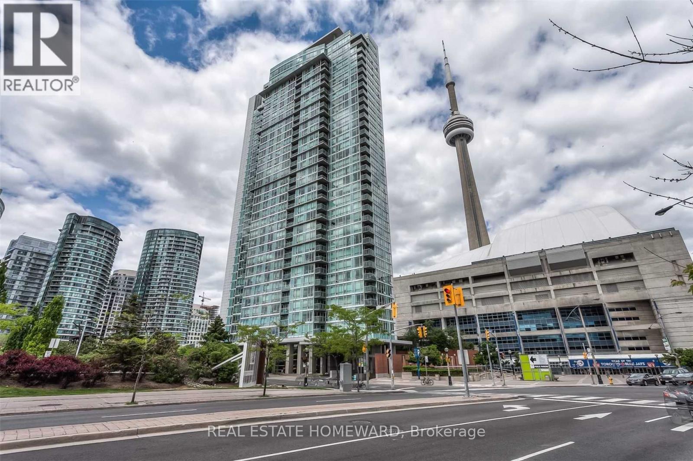Bsmt - 15 Comet Street
Richmond Hill, Ontario
Newly built basement unit in the heart of Richmond Hill! Spacious and high ceiling throughout, two large bedrooms for your family needs. Located in a fantastic neighbourhood close to parks, restaurants, and fantastic schools. 5 minutes to 404, Hwy 7, and 407. Any furniture visible in photos can be for tenant's use. (id:24801)
Nu Stream Realty (Toronto) Inc.
608 - 25 Ordnance Street
Toronto, Ontario
Welcome to The Novus! Located in the heart of Liberty Village offering future residents a unique blend of modern design, comfort, and convenience. This Two-Bedroom, Two-Bathroom Corner Suite features an optimal layout spanning across 777 Sq Ft of living space. North-West facing views fill the space with natural light, complemented by a balcony for outdoor enjoyment. Top-Notch Modern Building Amenities Include: State-Of-The-Art Fitness Facilities, Yoga Studio, Rooftop Sky Lounge with private dining room & catering kitchen, games room & theatre room. Rooftop terrace with fire pits & BBQs. Wifi lounge with Cafe, Pet Spa and more! Your Future Home Is Conveniently Situated Steps Away from Altea Active, Grocery, Lcbo, Banks, Parks, Waterfront, Public Transit, Local Shops & Restaurants! (id:24801)
Psr
40 Cavell Avenue
Toronto, Ontario
Welcome to 40 Cavell Ave, A 6-unit Multiplex that provides a 5% Cap Rate. Current actual Net Income of $124,870.40 Cavell is located in the Mimico Area of Toronto(Etobicoke). A fantastic opportunity for investors looking to get a foothold in the area. 3 2-Bedroom apartments, 1 Extra Large 1-Bedroom apartment, & 2 1-Bedroom apartments. Modern upgrades to 4 out of the 6 units as well as common areas and exterior. 7 separately metered units, Coin Laundry for added income, and expansive rear parking - 8 spots. Opportunity exists to add units to existing structure. Large Tenant Green Space in front yard. Steps to Mimico Go station, QEW, Lakeshore, parks, Schools, San Remo Bakery. High return, minimal management turn-key building. (id:24801)
Royal LePage Signature Realty
57 Ted Wray Circle
Toronto, Ontario
Look No Further! Stunning 3-storey end-unit townhome in a fabulous family-friendly community. This bright and spacious 3 bedroom, 3 bathroom home offers an excellent layout featuring hardwood flooring on the main level, brand-new flooring in the den, fresh paint throughout, and newly installed stone kitchen countertops.Open-concept living and dining area with walk-out to a private rear patio. The primary bedroom includes a 3-piece ensuite, with two additional bright and well-proportioned bedrooms on the upper level.Conveniently located close to TTC transit, grocery stores, restaurants, shops, major highways, a golf course, green space, and steps to a playground. Additional street parking available.Perfect for many families and an amazing find - don't miss this opportunity! (id:24801)
RE/MAX Dash Realty
411 - 95 Dundas Street S
Oakville, Ontario
Mattamy 1 + 1 Den, 1 Parking & 1 Locker 10 Feet Top Floor, Enclosed Glassed Balcony, Facing South, carpet free, full of sunshine. Smart Building, W/Z Central Monitoring System, Upgraded Till Top Kitchen Cabin, Granite Countertop And Stainless Steel Appliances, No Carpet. Top School Area, Close To Hospital, Famous 16th Miles Creek Step To The Door. (id:24801)
Homelife Landmark Realty Inc.
37 Halder Crescent
Markham, Ontario
Newly Renovated 2 Bedrooms Basement Apartment With A Separate Entrance. Modern Open Concept Kitchen With Marble Counter, Pot Lights. Freshly Painted. Newly Quality Laminate Floors Through Out. Available Immediately. Close To Public Transit, Schools, Pacific Mall & Shopping Center. One Driveway Parking Included. ** This is a linked property.** (id:24801)
Homelife Golconda Realty Inc.
319e - 8868 Yonge Street
Richmond Hill, Ontario
Famous Westwood Garden Condo in Richmond Hill Area. Beautiful and Spacious Unit * 2 Bedrooms Plus Den with 2 x4 Bathrooms* Modern Kitchen Open Concept * Living & Dining Area Combined. Primary Bedroom with 4 pcs ensuite* 2nd Bedroom walkout to Balacony* Liminate Flooring Thru-out. 24 Hours Concierge Service* Enjoy the ,building Amenities* Excellent Location in the Prime Area close to Shopping Mall, Restaurant, Parks & York Transit. (id:24801)
RE/MAX Crossroads Realty Inc.
706 - 2550 Pharmacy Avenue
Toronto, Ontario
Welcome to Your Dream Condo in One of the Areas Most Sought-After, Serene Neighbourhoods! *** Step into this bright, expansive suite featuring an oversized balcony perfect for morning coffee or evening relaxation. Located in a warm, family-friendly, and meticulously maintained building, this unit offers the ideal blend of comfort and convenience. *** Enjoy a full suite of premium amenities including an outdoor pool, tennis court, gym, sauna, and stylish party room. All utilities plus cable are included for worry-free living! *** Commuters and students alike will love the unbeatable access: TTC right at your doorstep, minutes to Hwy 404/401, and close proximity to top-rated schools including Sir John A. Macdonald CI, Bridlewood Mall, and community centers. An ideal location for students of U of T Scarborough, York University, and Seneca College. *** This is more than a condo its a lifestyle upgrade. Book your showing today! (id:24801)
Cityscape Real Estate Ltd.
214 - 500 Dupont Street
Toronto, Ontario
Boutique Oscar Condo Located In The Highly Sought-After Annex Neighbourhood. 2 bdrms with 2 full bath. Soaring 12' Ceiling With Laminate Flooring Throughout. Floor To Ceiling Windows With Lots Of Natural Sunlight. gourmet kitchen, with its modern finishes, Built In Appliances And Quartz Counter Top. Public Transit At Door Steps. Mins Walk to George Brown College, Dupont Station, Loblaws, Farmboy. State Of The Art Amenities: Private Meeting Room, theatre Lounge, Chef's Kitchen, Outdoor Dining Lounge, Fitness Studio and Pet Social Lounge. (id:24801)
Right At Home Realty
1 - 215 Jarvis Street
Toronto, Ontario
1 Month Free! Welcome To New Garden Residences - A Renovated Development Preserving Key Historic Features. Beautiful 2 Bedroom Suite Over 1000 sq ft Featuring European Fixtures, Stainless Steel Appliances, Quartz Countertops, Window Coverings, Security System Intercom, In Suite Washer And Dryer, Air Conditioning And Much More. Students Welcome. Multiple Units Available. Some photos may be from similar and professionally staged units. (id:24801)
RE/MAX Wealth Builders Real Estate
2 - 217 Jarvis Street
Toronto, Ontario
Welcome to New Garden Residences Where Historic Charm Meets Modern Comfort! This studio apartment features a layout with European fixtures, stainless steel appliances, quartz countertops, window coverings, in-suite washer and dryer, air conditioning, and a security intercom system. Ideally located just steps to the Financial District, St. Michaels Hospital, Toronto Metropolitan University, The Village, Eaton Centre, Yonge-Dundas Square, and more. Students welcome. Multiple units available. Some photos may be from similar or staged units. (id:24801)
RE/MAX Wealth Builders Real Estate
3312 - 81 Navy Wharf Court
Toronto, Ontario
Live In The Heart Of Toronto! Prime Location In Vibrant Waterfront Community. Steps To The Cn Tower, Lake Shore Blvd, And Gardiner Expressway. Balcony With East Views Of The Dome, Waterfront & City View, Ensuite Laundry, Large Wrap Around Floor To Ceiling Windows, Kitchen With B/I Dishwasher And Microwave And Bright Main Living Area. Second Rm Makes For The Perfect Office Space, Or 2nd Bdrm. 711 Sq Ft. Includes Parking And Utilities. (id:24801)
Real Estate Homeward


