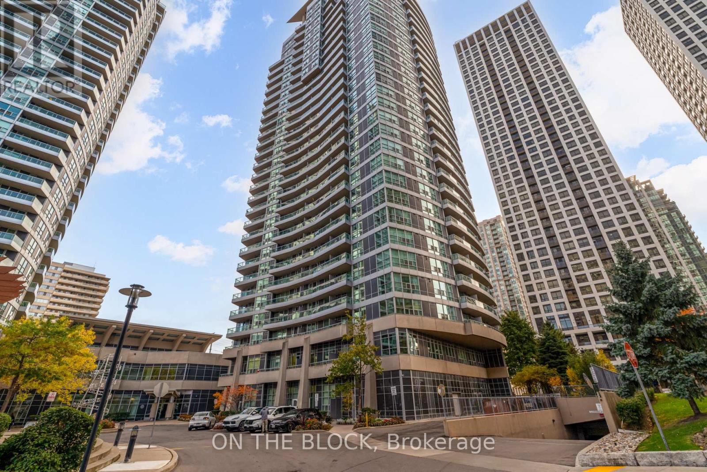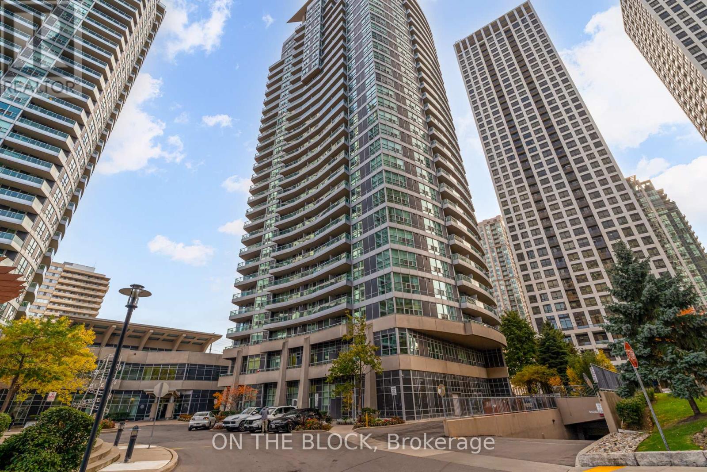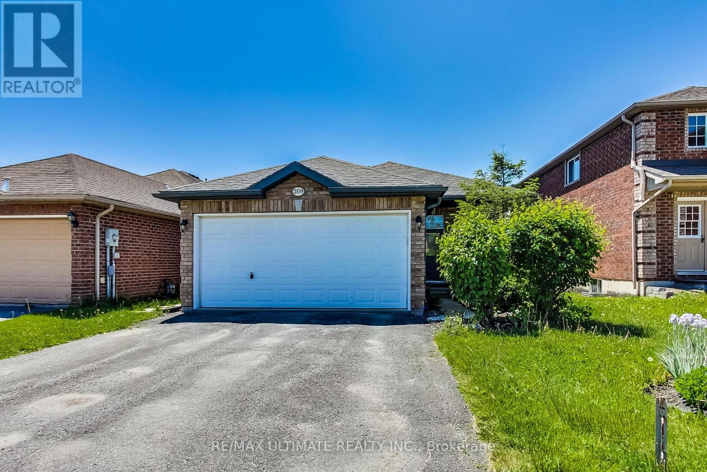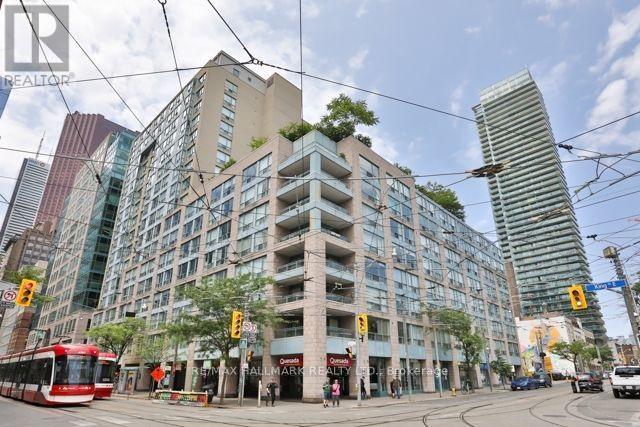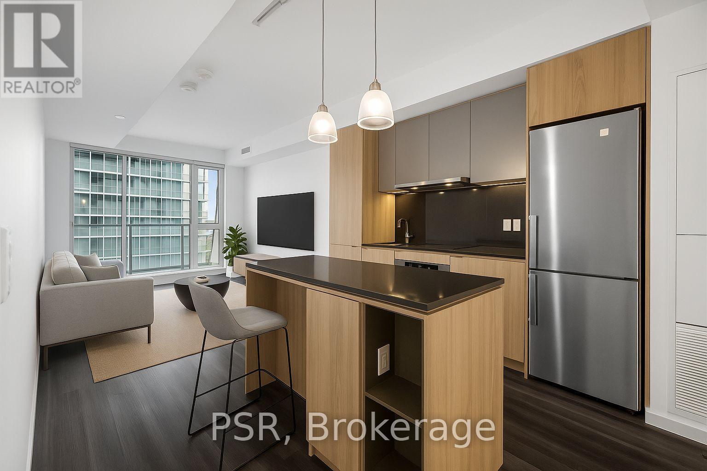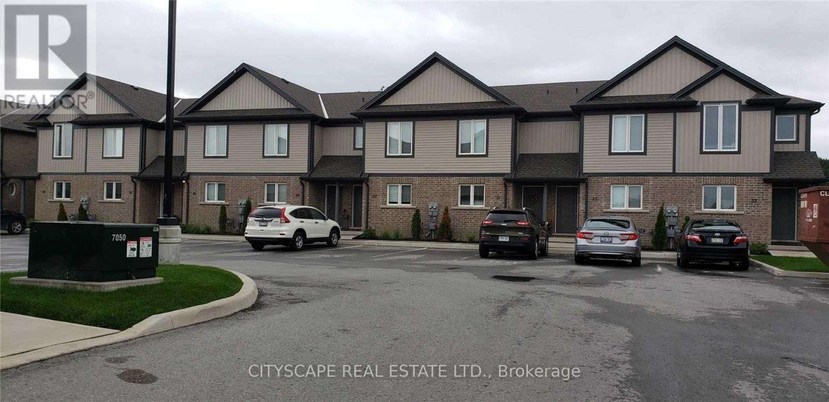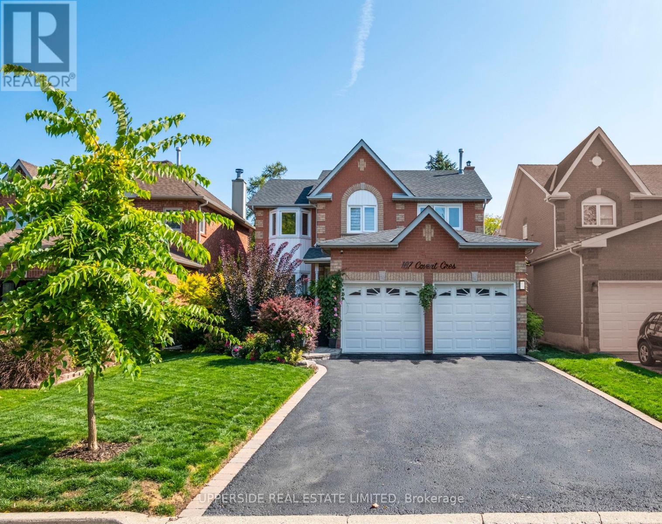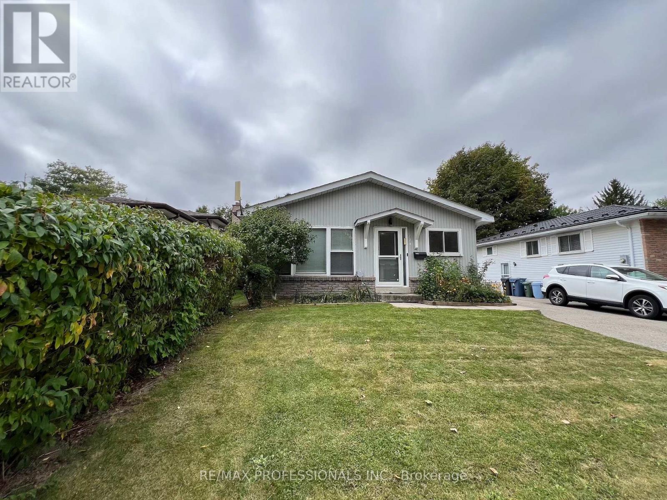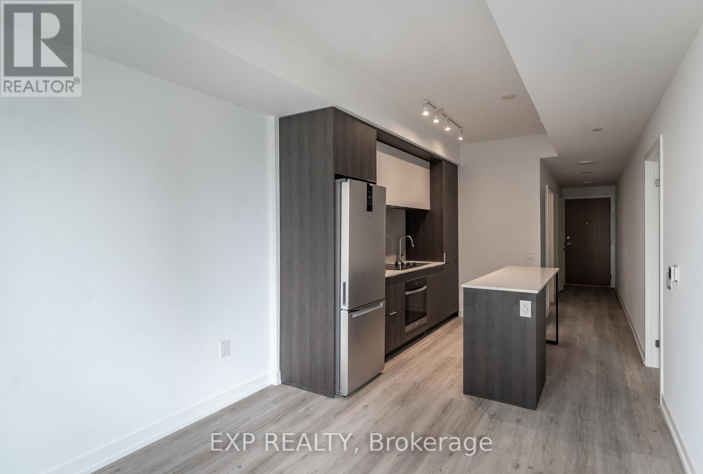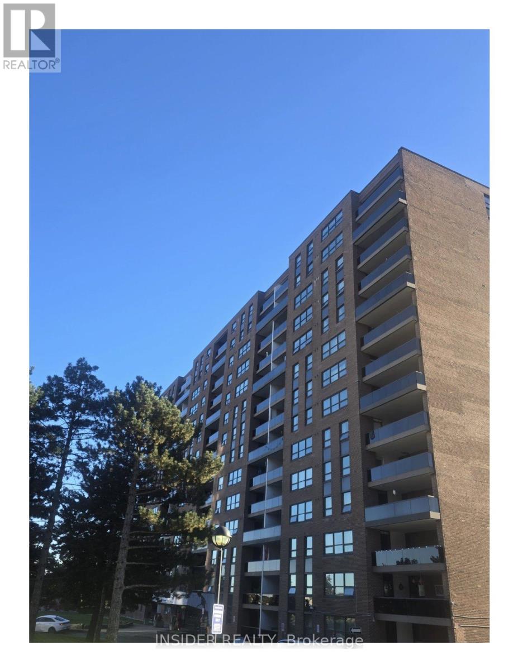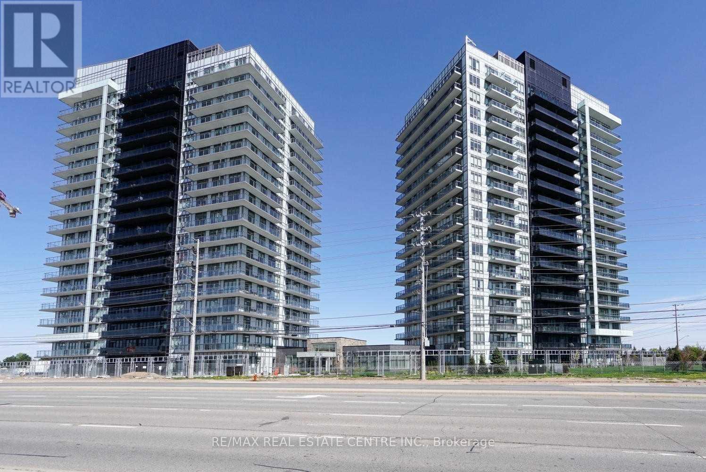1604 - 33 Elm Drive W
Mississauga, Ontario
Welcome To The Award Winning Daniels Building At City One Condos - A Well Managed, Modern Building In The Heart Of Mississauga's City Centre. This Open Concept Suite Offers Many Impressive Features Including Hardwood Floors Throughout, Upgraded Kitchen W/Granite Counters, Spacious Primary Bedroom W/ 4-Pc Ensuite, Large Balcony W/ South West Views & A Separate Den W/ French Doors. Prime Location - Transit @ Front Door, Minutes To 403/QEW/Go Station, Steps To Square One (id:24801)
On The Block
1604 - 33 Elm Drive W
Mississauga, Ontario
Welcome To The Award Winning Daniels Building At City One Condos - A Well Managed, Modern Building In The Heart Of Mississauga's City Centre. This Open Concept Suite Offers Many Impressive Features Including Hardwood Floors Throughout, Upgraded Kitchen W/Granite Counters, Spacious Primary Bedroom W/ 4-Pc Ensuite, Large Balcony W/ South West Views & A Separate Den W/ French Doors. Prime Location - Transit @ Front Door, Minutes To 403/QEW/Go Station, Steps To Square One (id:24801)
On The Block
Lower - 209 Dunsmore Lane
Barrie, Ontario
Bright and Spacious 2-Bedroom Basement Apt in A Detached Bungalow W/Tons Of Natural Light! Enjoy The Modern Open Concept Living Space With Gas Fireplace & Raised Ceilings, Eat-in Family Size Kitchen W/Lots Of Cabinet Space, Separate Entrance, Lots of Storage, 1 Parking Space, Shared Yard - Ideal For Entertaining. Great Location Walking Distance To Georgian College, Royal Victoria Regional Health Centre, Tim Hortons, Near Shopping + Easy Access To Hwy 400 (id:24801)
RE/MAX Ultimate Realty Inc.
4067 Airport Road
Ramara, Ontario
Attention Investors, Developers & Handy Homeowners! Welcome to 4067 Airport Rd., Ramara - a charming one-bedroom home offering incredible potential for those with vision and a knack for renovation. Some updates have already been started, but allows for you to still put your personal finishing touches and final plumbing connections to bring it to its full potential. Situated on a generous lot in a quiet, convenient area, this property is just minutes from Highway 12 and a short drive to Brechin and the vibrant City of Orillia, offering easy access to all major amenities. Enjoy proximity to Casino Rama, shops, restaurants, schools, beautiful lakes and outdoor recreation that the area is known for. Whether you're an investor looking for a promising project, a developer seeking a rebuild opportunity, or a handy buyer ready to make this space your own, this property offers exceptional value and endless potential in a prime location. Bring your tools and imagination - this could be your next great investment! NOTE: Some photos have been digitally enhanced or modified to show the potential of the space. This property is being sold "as is - where is" along with 4075 Airport Road PIN#740180004 - Currently they share a driveway, drilled well and septic system. (id:24801)
Sutton Group Incentive Realty Inc.
216 - 92 King Street E
Toronto, Ontario
This One-Bedroom + Den Residence In The Highly Coveted King Plaza Is Conveniently Located In The Heart Of The Financial District And Will Be Your Own Private Downtown Oasis! The Expansive, South-Facing Floor Plan Offers Bright & Functional Living & Dining Rooms - Perfect For Entertaining. The Enclosed, Well-Defined Kitchen Features An Abundance Of Storage And Overlooks The Living & Dining Areas. The Spacious Primary Bedroom Retreat Includes A Large Double Closet With Mirror Doors. The West-Facing Den Provides Great Views Of The Garden And Is Ideal For A Home Office, Nursery Or Guests. The World Class Amenities Will Make You Feel Right At Home. King St streetcar is right outside your front door and only 1 block to the King/Yonge subway station for easy commute. Steps to the Financial District & St. Lawrence Market and easy walking distance to the Distillery District. All utilities are included in the maintenance fees! Amenities include 24 hr concierge and fantastic rooftop terrace with BBQs (id:24801)
RE/MAX Hallmark Realty Ltd.
1311 - 11 Ordnance Street
Toronto, Ontario
Welcome to The Novus! Located in the heart of Liberty Village offering future residents a unique blend of modern design, comfort, and convenience. This two-bedroom, two-bathroom suite features a functional layout offering 677 Sq Ft of comfortable living space. The modern open-concept kitchen flows seamlessly into the living/dining area, enhanced by a north-facing view and complemented by a balcony for outdoor enjoyment. The primary bedroom includes two closets & an ensuite bathroom. Additional Highlights Include Vinyl Flooring Throughout and a kitchen island. The Building Itself Boasts Outstanding Amenities, Including State-Of-The-Art Fitness Facilities, Yoga Studio, Rooftop Sky Lounge with private dining room & catering kitchen, games room & theatre room. Rooftop terrace with fire pits & BBQs. Wifi lounge with Café, Pet Spa and more! Your Future Home Is Conveniently Situated Steps Away from Altea Active, Grocery, Lcbo, Banks, Parks, Waterfront, Public Transit, Local Shops & Restaurants! (id:24801)
Psr
83 - 7768 Ascot Circle
Niagara Falls, Ontario
Beautiful, 2-Storey Townhouse with 3 bedroom with 1 bath, Close to Niagara Falls. over 1300 Sq.ft of living space 3 Good Size, A Spacious Kitchen with S/S Appliances, Laminate floors throughout, Open concept Great room, Unfinished basement, walk-out to Yard. (id:24801)
Cityscape Real Estate Ltd.
167 Covent Crescent
Aurora, Ontario
Nestled in one of Aurora's most prestigious and storybook communities, this stunning 4-bedroom home blends elegance, warmth, and modern sophistication. Located in the highly sought-after Aurora Highlands, surrounded by mature trees and timeless charm, this residence reflects true pride of ownership and meticulous care throughout. Offering nearly 3,000 sq. ft. of beautifully finished living space, the home features smooth ceilings, custom lighting, and a layout that's both functional and inviting. The chef-inspired kitchen is the heart of the home-custom designed with premium finishes and an effortless flow to the dining and living areas, perfect for everyday living or entertaining in style. Step outside to a spectacular backyard oasis, curated with attention to detail and showcasing the greenest lawn on the street. It's a private outdoor haven ideal for family gatherings or peaceful relaxation. The fully finished basement extends your lifestyle with a refined recreational area, perfect for movie nights, a home gym, or a games room. Every space in this home has been designed for comfort, style, and lasting enjoyment. The garage has been upgraded with a sleek epoxy floor, modern lighting, and an EV charging station-combining convenience and sophistication for today's homeowner. Surrounded by top-rated schools, beautiful parks, and all the best amenities Aurora has to offer, this exceptional property offers the complete package of luxury, lifestyle, and location **Roof replaced in 2024** (id:24801)
Upperside Real Estate Limited
373 West Acres Drive
Guelph, Ontario
Welcome to 373 West Acres Drive, this 4-level back split is located in family-friendly Parkwood Gardens. This home offers three bedrooms with two and a half bathrooms, the bedrooms are in the upper level. The kitchen has quartz countertops and backsplash and double sink with new vinyl flooring, dishwasher, fridge with rough in water line for future fridge upgrade. Upgrades include: New Luxury Vinyl floors throughout with life time warranty from Life Proof , New Smart Thermostat / Ring / google nest, Ethernet and Wi-Fi access point, smart switches for automation, new wiring , new light fixtures / hardware/ locks. Gas Stove with rough in for electric set up. New water softener, New Water Tank, Humidifier , Newer roof shingles. New asphalt on driveway. Smart LED lights around the house and shed . 2 sheds. Family room and office/den in lower levels. Newly paved driveway. Close to schools, parks, and downtown Guelph. Air Conditioner is 2023. (id:24801)
RE/MAX Professionals Inc.
1111 - 395 Square One Drive
Mississauga, Ontario
Spectacular Brand new one-bedroom, one-bathroom suite offers 566 square feet of interior space with a decent size balcony, Square One District by Daniels & Oxford in a prime location in the heart of the Mississauga City Centre area. Quick walk to Square One Shopping Centre, Sheridan College, public transportation and many local amenities. Condominiums at Square One District offers the ultimate in convenience with easy access to Mississauga Transit, GO Transit, Highways 403, 401 and 407. Designed for urban living, thoughtfully designed amenities include a fitness centre with half-court basketball court and climbing wall, co-working zone with spaces for group brainstorming or private phone calls, community gardening plots with garden prep studio, lounge with connecting outdoor terrace, dining studio with catering kitchen, as well as indoor and outdoor kids zones complete with craft studio, homework space, activity zones and toddler area. Custom-designed contemporary kitchen cabinetry, with integrated under-cabinet valance lighting and soft-close hardware and custom-designed bathroom vanity and countertop with integrated basin. (id:24801)
Exp Realty
209 - 4 Lisa Street
Brampton, Ontario
Well Maintained 2-bedroom condo featuring engineered laminate floors throughout. Freshly painted living and dining room with a spacious L-Shaped layout. Generous-sized bedrooms and a functional floor filled with natural light. Conveniently located close to all amenities, transit, shopping and schools. (id:24801)
Insider Realty
Ph09 - 4633 Glen Erin Drive
Mississauga, Ontario
Luxury, Pent House, Great Location Steps From All Amenities, Close To Downtown Erin Mills, Brand New, Never Lived In, 2+1 Condo, Modern Finishes Throughout Spacious & Bright 9Ft Ceiling, Upgraded Kitchen With Granite Counter Top, Back Splash, Stainless Steel Appliances, Walking Distance, Go & Bus Terminal And All Amenities, Minutes To Hwy 403/401/Qew (id:24801)
RE/MAX Real Estate Centre Inc.


