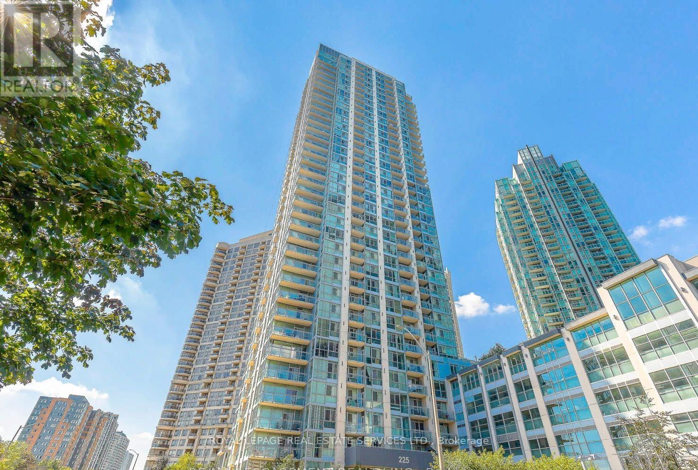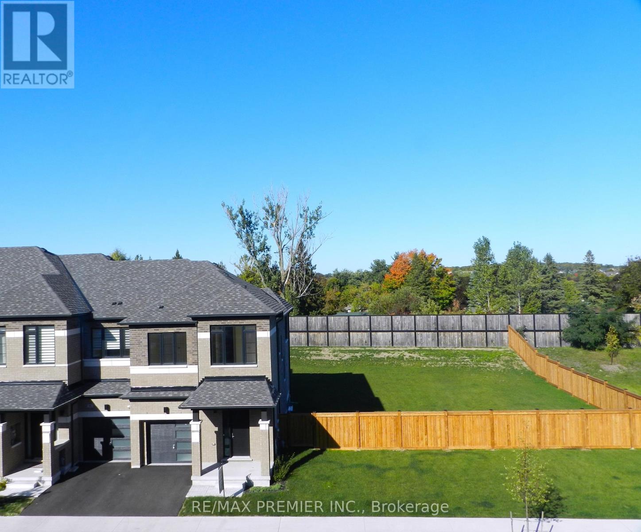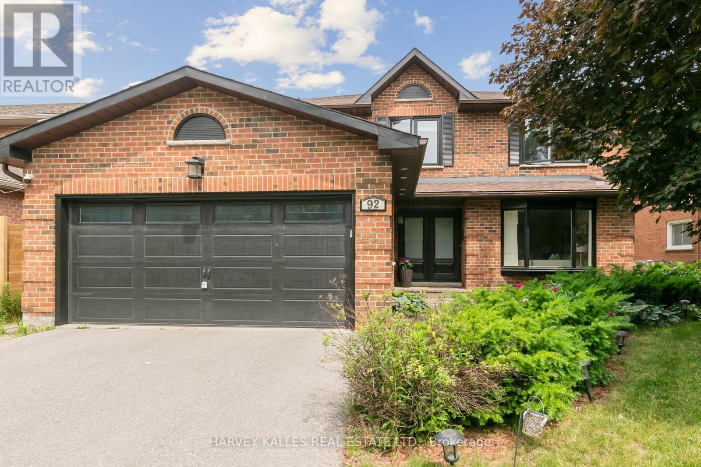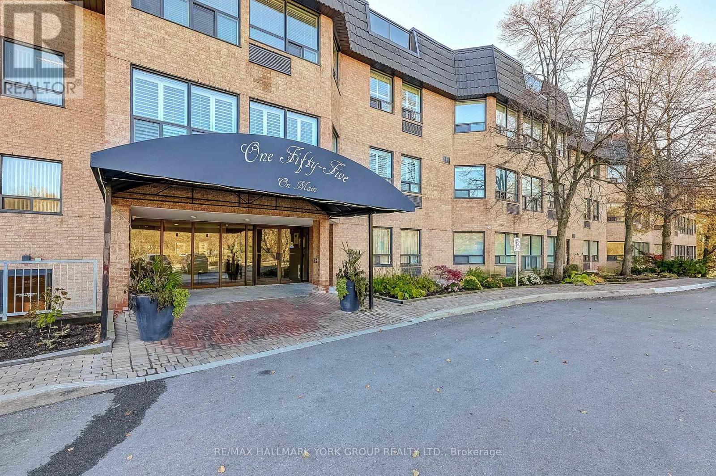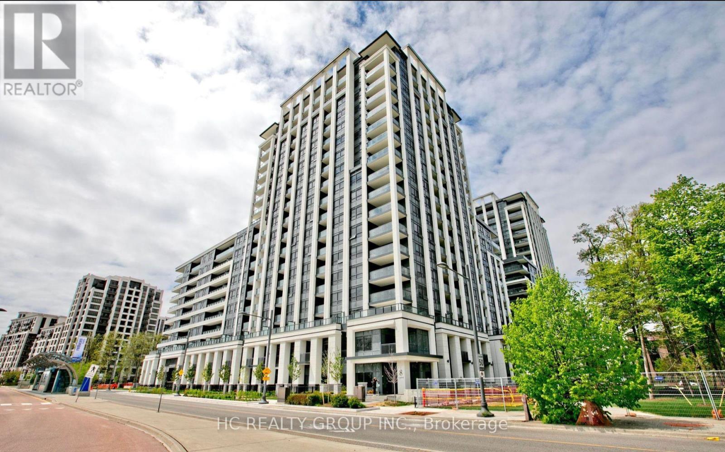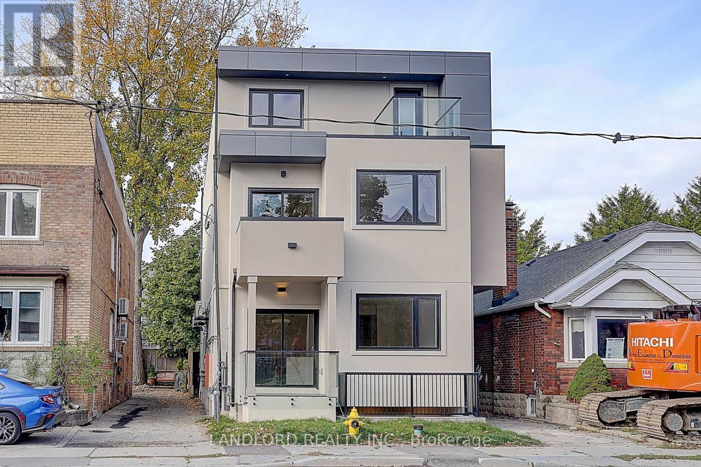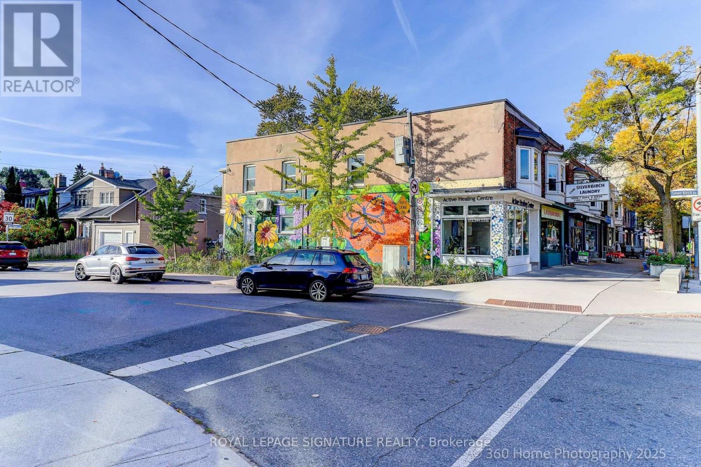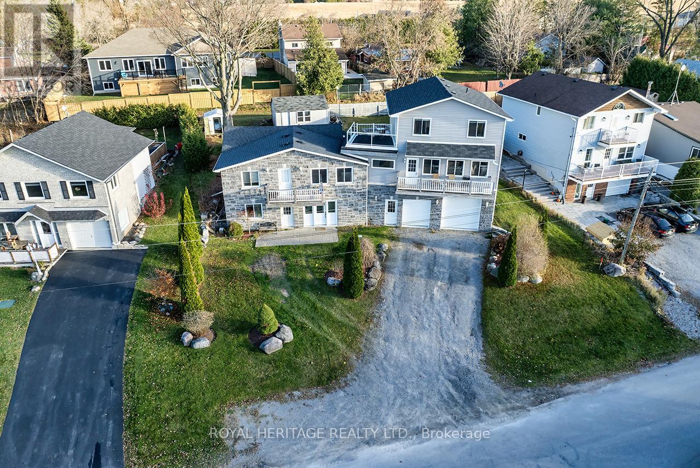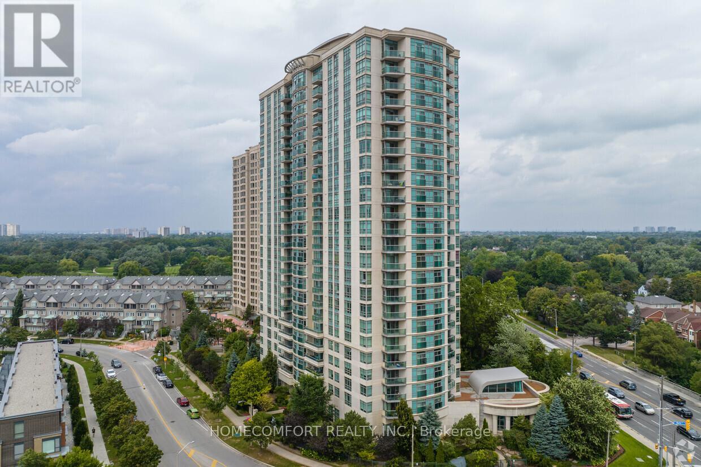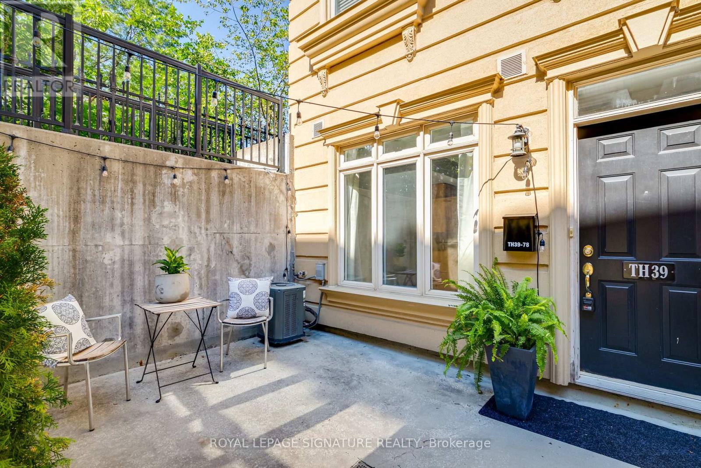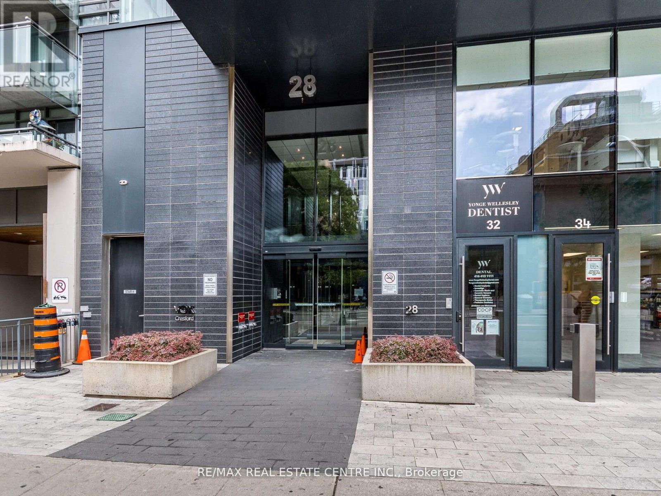1008 - 225 Webb Drive
Mississauga, Ontario
Welcome to this bright and modern corner unit, ideally located just steps from Square One. Featuring quality laminate flooring throughout and floor-to-ceiling windows, this suite is filled with natural light and offers stunning views of the Mississauga skyline and Lake Ontario. The kitchen boasts granite countertops,a center island, and stainless steel appliances perfect for everyday living and entertaining. The split bedroom layout provides privacy, with a spacious primary bedroom offering his-and-her closets and a private 3-piece ensuite. Enjoy the convenience of a medical clinic and 24-hour grocery store right at your doorstep, along with excellent building amenities. (id:24801)
Royal LePage Real Estate Services Ltd.
94 Turnberry Lane
Barrie, Ontario
STOP AND LOOK AT THIS ONE-OF-A-KIND OVERSIZED 85' X 111' LOT (not a typo!). This brand new, traditional 2-storey townhome is offered by 2021 and 2024 home builder of the year OPUS HOMES!! A carpet free home boasting 9ft ceilings on both main and 2nd floors and laminate/tile flooring throughout (no carpet!). The open concept main floor provides a family sized kitchen overlooking the great room finished with quartz counters, undermounted sink, designer inspired extended kitchen cabinets and stainless steel appliances. Contemporary stained oak stairs w/ wood pickets will lead upstairs. There, 3 bedrooms provide ample comfort with an oversized primary bedroom complete with a 4 piece ensuite, frameless glass shower and a walk-on closet. The 2nd floor also features a 3 piece main bath and tile laundry closet with floor-drain and full size front load washer/dryer. (id:24801)
RE/MAX Premier Inc.
92 Golf Links Drive
Aurora, Ontario
Beautiful family home in well sough after Aurora Highlands. Gourmet kitchen with granite counters, Stainless steel appliances, bright breakfast area with w/o to deck and stunning inground pool and professional landscaping, gazebo. Renovated bathrooms on 2nd level. Basement with separate entrance incls:2nd kitchen, bed & bath for potential basement apartment to help offset mortgage, huge deck off kitchen just restained. Main floor laundry with side entrance. Desirable part of Aurora with excellent neighbours, shopping, public transit and accessibility. This house is the perfect combination of luxury and comfort for families who want to enjoy entertaining!!!! (id:24801)
Harvey Kalles Real Estate Ltd.
308 - 155 Main Street
Newmarket, Ontario
Welcome To This Bright & Inviting 2-Bedroom, 2-Bathroom Condo In One Of Newmarket's Most Convenient Locations. Offering 1,121 Sq. Ft. Of Well-Designed Living Space, This Suite Features Engineered Hardwood Floors Throughout & A Generous, Open Layout With Plenty Of Natural Light. The Dining Room - Formerly A Third Bedroom - Still Includes A Closet & Can Easily Be Converted Back, Offering Flexibility For Families, Guests, Or A Home Office. The West-Facing Balcony Provides The Perfect Place To Relax & Enjoy The Sunset. Recently Updated Glass Railing On The Balcony! Enjoy A Quiet, Well-Maintained Building With Amenities Including A Tennis Court & Shuffleboard Court, Plus Convenient & Secure Underground Parking. Ideally Situated Just Steps From Vibrant Main Street With Its Shops, Restaurants, & Cafés. Only Minutes To The GO Train Station & Southlake Hospital, This Is A Perfect Blend Of Comfort And Convenience. (id:24801)
RE/MAX Hallmark York Group Realty Ltd.
117w - 8 Cedarland Drive
Markham, Ontario
Luxary 1 year new 3+1 Bedroom Townhouse in the most desired famous Unionville community. Over 2000sqft with terraces. Comes with 2 Parking spots(1 EV parking)+1 Normal parking) Open Concept Living & Dining Room walk out to backyard, European style kitchen, deep under-mount sink, Upgrade Herringbone wood flooring, Famous Miele appliances, S/S fridge, Upgrade GAS stove&Dishwasher, high-quality quartz countertop & backsplash, cabinet under-mount lighting. Primary 5-piece seperate bath and shower. Rooftop Terrace, w/o balcony from bedroom, Backyard facing New park!Excellent building facilities.24/7 Concierge, Close to Unionville High School, shops, restaurants and Viva Bus Stop etc. (id:24801)
Hc Realty Group Inc.
83 Fletcher Street
Bradford West Gwillimbury, Ontario
Welcome to one of Bradford's most exceptional executive homes, set on a rare 99.57 x 325 lot - 3/4 of an acre of privacy right in town. This elegant custom 4 + 1 bedroom, 4 level sidesplit offers the space families want with the convenience of being steps to schools & parks, featuring a long private drive, oversized double garage & parking for many vehicles make it perfect for gatherings & multigenerational living. Inside, a bright white eat-in kitchen opens to a spacious dining room with patio doors & a living room featuring oversized window & cozy wood burning fireplace. On the family room level, you'll find a 2nd fireplace alongside a flexible 5th bedroom (currently a gym) & private sauna. A finished basement with garage access, rec room, bathroom & generous storage adds more flexibility. With 5 separate access/entry points, the layout works beautifully for larger families or extended living/nanny/in-laws. Upstairs, the private primary bedroom is a sanctuary, with its own balcony & spa-like ensuite. 3 additional bedrooms are spacious & bright. Outdoors, the backyard feels like a private luxury resort in every season! From the dining room walk out to a pergola with ambient lighting - perfect for summer dinners & evening gatherings. Off the family room, a patio with firepit offers another place to gather. Steps below, the in-ground pool (new heater 2023) with slide & diving board is fully fenced (2023) with a pool house. Behind the garage, a natural toboggan hill adds winter fun, while much of the 325 foot lot stretches out in flat, open land complete with a playset & trampoline. Surrounded by mature trees & perennials, kept lush with inground sprinklers, the property is as functional as it is beautiful. Multiple levels of outdoor living create settings where milestones are celebrated, weekends are well spent & memories are made. Recent updates include new shingles (Aug 2025) &furnace (approx. 2022). Truly unique & beautifully maintained - show with confidence (id:24801)
Century 21 Heritage Group Ltd.
Unit 2 - 1344 Pape Avenue
Toronto, Ontario
Brand new unit available in this conveniently located stunning fourplex. 3 Bed, 2.5 Bath, 2-Level Front Upper Unit (Pape & O'Connor). Spacious open-concept living/dining/kitchen with stylish wood flooring throughout. Gourmet kitchen with modern stainless steel appliances, quartz counters and backsplash, breakfast bar, and so much more. Stylish bathrooms. Ensuite laundry included. Bright, modern layout ideal for families or shared living. Close to transit, parks, local amenities, and quick access to DVP/downtown. (id:24801)
Landlord Realty Inc.
322 Silver Birch Avenue
Toronto, Ontario
Welcome to 322 Silver Birch Ave located in the vibrant and family friendly community of Kingston Road Village in the Upper Beaches! Enjoy the convenience of all amenities just steps from your front door including the TTC, Restaurants, Bars, Coffee Shops, Convenience Stores and YMCA. Only a few minutes to Loblaws Food Shopping and The Beach. This location checks all the boxes. Spacious and sun filled this 2+Den beautifully maintained unit offers 940sqft with 30sqft on the ground floor storage, 2 private access entrances/exits, solid custom hardwood flooring through-out, a large liv/din area with hrdwd floors, electric f/plc and pot lighting, large bright kitchen w/ceramic b/splash (plenty of cupboard space) attached breakfast room(can be used as a dining area or office with a separate outside entrance/exit). modern 3pc bath with glass doors+ pot lights, primary bedroom w/hrdwd floors, wall to wall closets and pot lights, 2nd bedroom w/hrdwd floors+closet. Forced air heating with central air conditioning-tenant has own heat+air controls along with separate metered hydro, also ensuite laundry. Don't miss viewing this AAA unit and location!! (id:24801)
Royal LePage Signature Realty
64 Cedar Grove Drive
Scugog, Ontario
Welcome to this stunning two-story, three-bedroom home boasting breathtaking, unobstructed western views of Lake Scugog. Situated in the serene town of Caesarea, this property offers the charm of small-town living with a strong sense of community, access to parks, green spaces, and a variety of outdoor activities. Set on a spacious large lot, the property provides ample outdoor and indoor space to suit your lifestyle. The ground level features a large, unfinished 27x27 workshop with a separate entrance, offering incredible potential to be transformed into an in-law suite or additional living space. (id:24801)
Royal Heritage Realty Ltd.
823 - 238 Bonis Avenue
Toronto, Ontario
Luxurious Condo By Tridel "Legends At Tam O'Shanter". 1 bedroom with 1 parking and 1 locker. Lots of natural light. Beautiful North West Exposure. Granite Countertop With Breakfast Bar. 3 floor-to-ceiling windows. Excellent facilities include an Exercise Room, Indoor Pool, Party Room, Sauna, and 24-hour Concierge. Super convenient location, Steps to TTC, Library, Agincourt Mall, Walmart, No Frills, Shoppers Drug Mart, LCBO, Beer Store, Restaurant, Medical building, Go Transit. Close to Tam O'Shanter golf court, tennis court, free Toronto community centre, school, and HWY 401. (id:24801)
Homecomfort Realty Inc.
39 - 78 Carr Street
Toronto, Ontario
Experience the Best of Both Worlds with this End Unit Bachelor Condo Townhome, Nestled Right Next to the Park! Enjoy Abundant Natural Light, High Ceilings, and a Private Outdoor Terrace with Gas Line for a BBQ. The Expansive Laundry Room Gives Room For Plenty of Storage. The Spacious Kitchen Features Granite Countertops, Centre Island, and Full Sized Stainless Steel Appliances. Steps from The Streetcar, Queen West, Restaurants, Shopping and More. (id:24801)
Royal LePage Signature Realty
3302 - 28 Wellesley Street
Toronto, Ontario
Live In Style & Luxury, 31st Floor with great South West Vew! Vox Condo. Beautiful & Spacious Two Bedroom Unit, Open Concept South Facing Natural Bright Sunlight Shed In. Prime Downtown Location. Steps to Wellesley Statio, Yonge Wellesley Foodie, Steps to U o T, Toronto Metropolita nUnibersity, Premium Schools, College Park Shops, Rretaurants, Entertainment, Loblaws Grocery & Much More! Outdoor Party & BBQ Area Fully-Equipped Gym & 24 Hr. concierge. (id:24801)
RE/MAX Real Estate Centre Inc.


