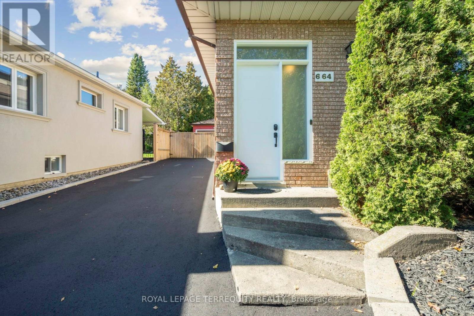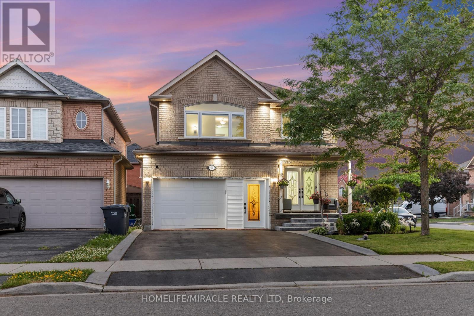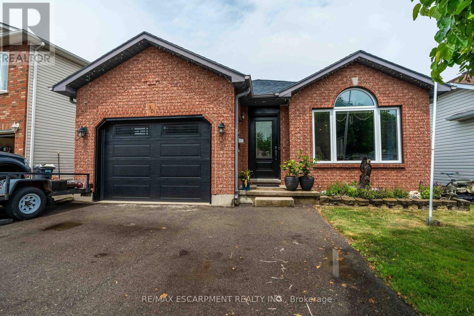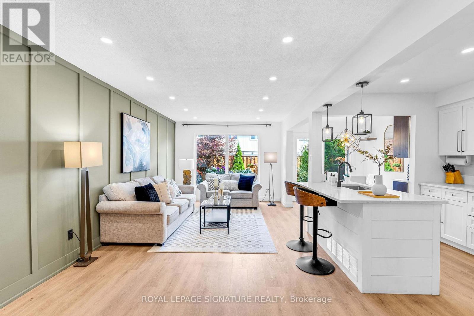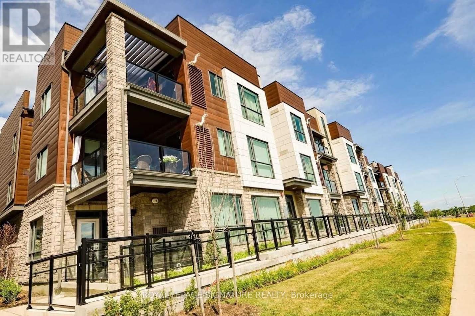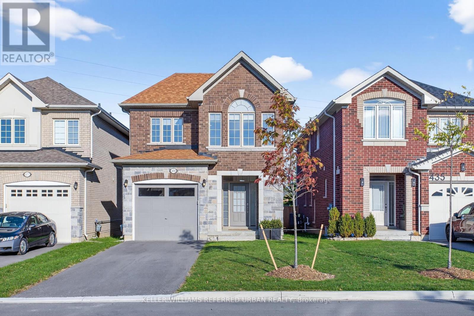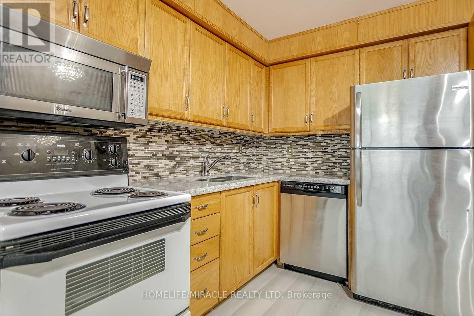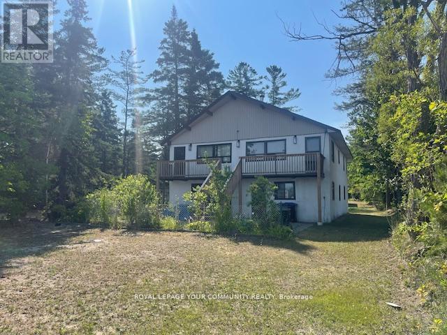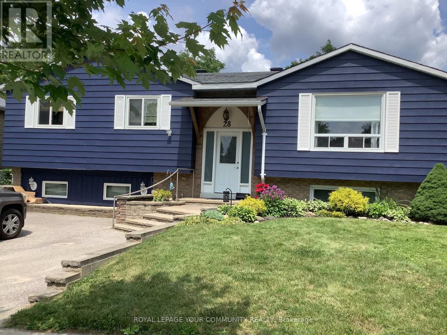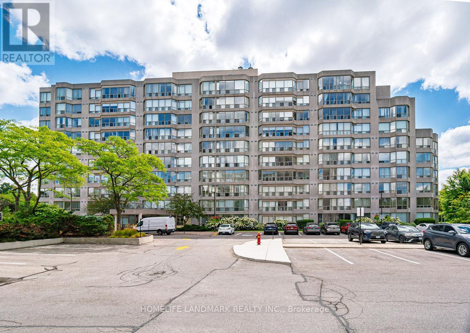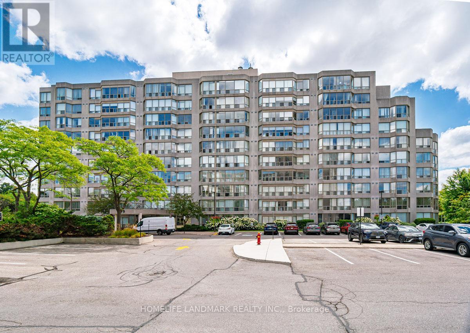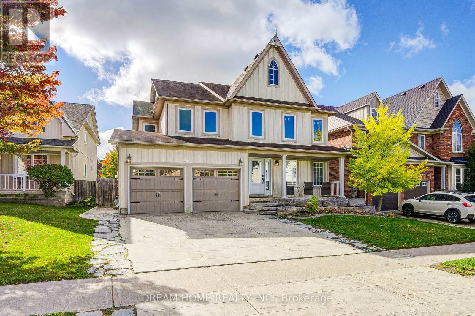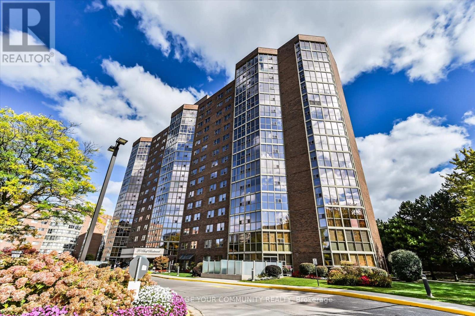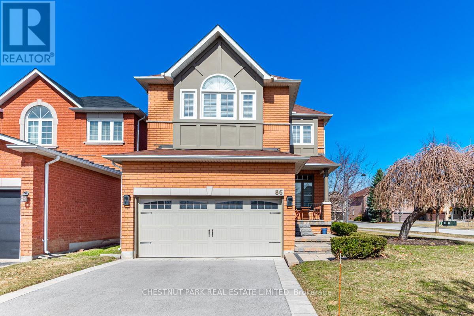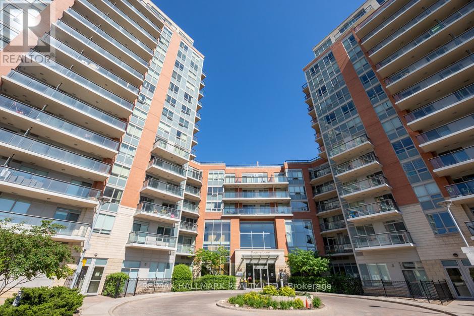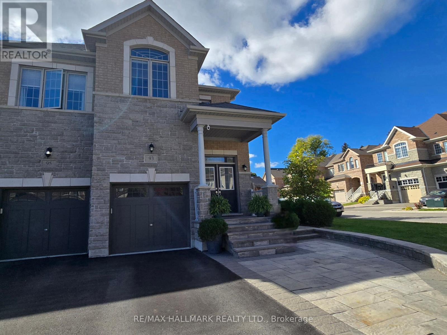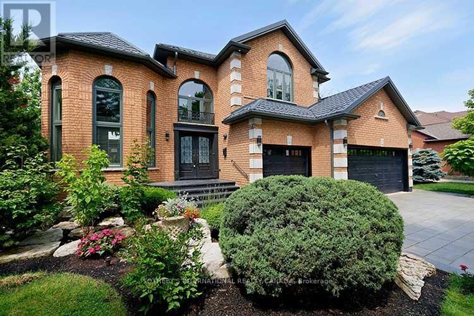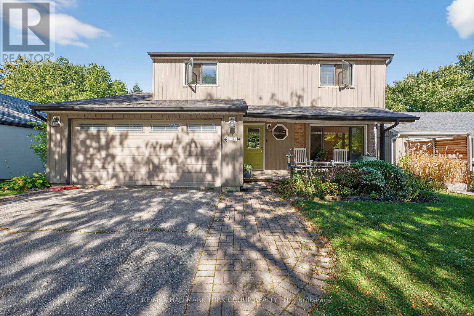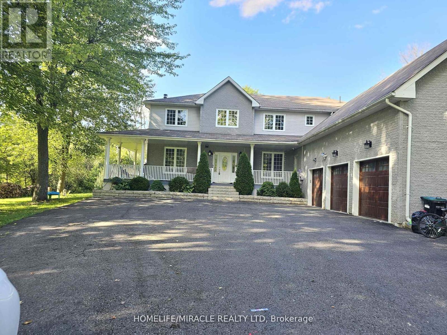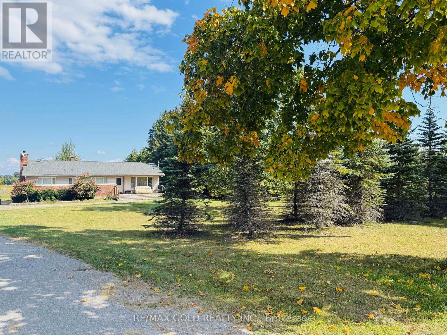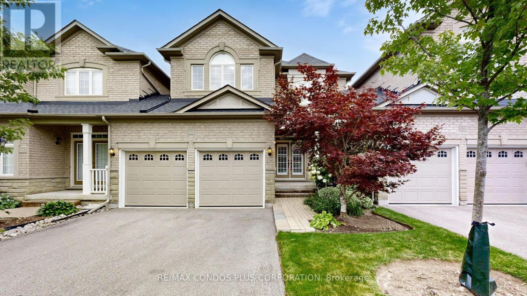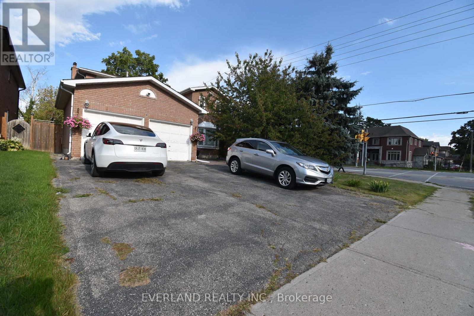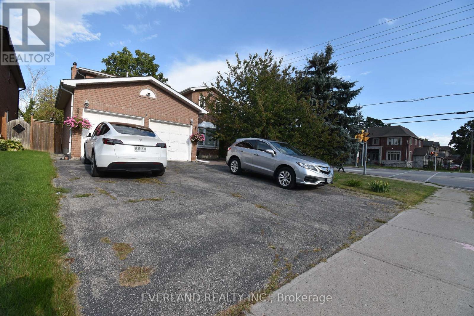664 Scarlett Avenue
Toronto, Ontario
Solid detached 3-bedroom bungalow located in the highly sought-after area of Etobicoke. Lovingly maintained by the owner for nearly two decades. The rooms are generously sized, featuring hardwood and ceramic flooring throughout. Numerous updates have been made, including fresh paint, all new windows, and entrance doors. The property boasts a new water heater, air conditioning unit and a newly paved asphalt driveway that can accommodate six cars, along with a double car garage equipped with an extra cold room and workshop. Additionally, there is a two-bedroom basement apartment with a separate entrance, ideal for extended family or for renting to assist with mortgage payments. The fenced backyard provides ample privacy and space to enjoy a patio for entertaining, as well as a beautifully maintained garden. Convenient transportation options are available with TTC at the doorstep. Nearby amenities include parks, schools, churches, shopping, and easy access to Highway 401 and the airport. The new Eglinton Crosstown LRT is also coming to the area and is within walking distance of the home. (id:24801)
Royal LePage Terrequity Realty
44 Newark Way
Brampton, Ontario
Rare Find! Beautiful Corner Lot Detached Home With Exceptional Curb Appeal & Legal Basement. This Lovely Home Features A Fenced Backyard, 3+2 Bedrooms, 3+1 Bathrooms, 1+1 Kitchens & A Bonus Family Room Loft Upstairs. Gorgeous Double Door Entry Which Leads To The Living Room Featuring Pot Lights & Hardwood Flooring With Vast Windows For Ample Amount Of Natural Sunlight. Enjoy Your Very Own Laundry Room With Sink On The Main Floor With Crown Molding Throughout. The Kitchen Is Equipped With S/S Appliances, Gas Stove & Backsplash. Convenient Access To The Backyard Through The Dining Room Great For Entertaining Family & Friends. Enjoy Utmost Privacy With A Fenced Backyard & 2 Generous Size Sheds For Extra Storage. Making Your Way Upstairs You Will Find A Bonus Loft Area With A Fireplace To Enjoy Those Cozy Movie Nights With Family!!! The Master Bedroom Has Upgraded Custom Clothing Wardrobe With A W/I Closet & 4 Piece Ensuite With A Soaker Tub & Seperate Tiled Walk In Shower. The Basement Is Legal With A Seperate Private Entrance & 2 Spacious Bedrooms. Basement Finished & Complete (2023) With Brand New S/S Appliances. Brand New Windows Installed (2022), Front door Installed (2022), Brand New A/C Unit Installed 2020, Brand New Furnace Installed (2020), Sprinklers Installed July (2022), Roof Replaced (2015). Great Location Behind Plaza, Freshco, Banks, Gas Stations, Fast Food Restaurants, School, School Bus Route, Public Transit, Cassie Campbell, Golf Range, Parks, Trails & Ponds. This Lovely Home Is Great For Investors Or Buyers Looking To Move In The Main Floor While Renting The Basement For Extra Income. (id:24801)
Homelife/miracle Realty Ltd
30 Glengary Crescent
Haldimand, Ontario
This welcoming 4-bedroom, 2 full bathroom backsplit is the perfect entry point into homeownership for first-time buyers seeking comfort, style, and a move-in-ready experience. Tucked into a quiet and friendly Haldimand County neighbourhood known for its natural beauty and small-town charm, the home offers a warm, inviting atmosphere with generous space to grow. Thoughtful updates over the years bring peace of mind and lasting value - energy-efficient windows (2016), a new roof (2016), furnace and A/C (2016), and a stylish garage door (2023). The recent kitchen renovation adds a touch of luxury, featuring sleek granite countertops, pot lights, and modern finishes that elevate everyday living. Whether you're cooking a weeknight dinner or entertaining guests, the bright, open layout makes every moment feel special. Additional features include central vacuum for easy upkeep, and a new sump pump installed in 2025, helping to ensure the home's long-term durability. Step outside to a private backyard oasis complete with a concrete patio and hot tub (2017) - a perfect space to unwind or host summer gatherings. With a single-car attached garage, functional upgrades, and a serene setting near parks, trails, and Lake Erie, this home is ready to help you begin your next chapter in comfort and confidence (id:24801)
RE/MAX Escarpment Realty Inc.
5273 Banting Court
Burlington, Ontario
Welcome to this beautifully upgraded, modern Condo Townhome where lakeside serenity meets everyday convenience! Nestled in a quiet and sought-after Burlington community, this home is just steps from the scenic trails of Lake Ontario and right next door to the newly built Skyway Community Centre, the largest in Burlington. Inside, you'll appreciate the open-concept layout, with a sun-drenched living and dining area that flows seamlessly into a contemporary kitchen boasting ample storage. From here, step out to your own private backyard patio an absolute flower lovers paradise, ideal for sipping morning coffee or hosting summer BBQs. Upstairs, generous bedrooms offer comfort and space for everyone, while the versatile basement is perfect for a cozy rec room, home office, or gym. With shopping, schools, transit, and easy highway access just minutes away, this home provides the perfect combination of location, lifestyle, and value. Dont miss the chance to own a Townhome by the lake in one of Burlington's most desirable neighborhoods. Book your private showing today! (id:24801)
Royal LePage Signature Realty
306 - 2393 Bronte Road
Oakville, Ontario
Sleek and sophisticated, this 2 bed, 2 bath condo on Bronte Road in Oakville is the epitome of modern living. With sleek finishes and an expansive balcony, you'll feel right at home. The private garage provides secure parking, while the laundry closet adds a touch of convenience. Don't miss out on this incredible opportunity to Lease in Oakville.Amust-see property for anyone looking for a stylish and functional Condo in a desirable location." (id:24801)
Royal LePage Signature Realty
431 Rita's Avenue
Newmarket, Ontario
This 6-year-old, 2,005 sq. ft. detached 4-bedroom home offers 2.5 bathrooms and modern finishes throughout. The inviting front foyer with wainscoting leads into a bright, thoughtfully designed main floor combining style, comfort, and functionality. The upgraded kitchen is a chef's dream, featuring stainless steel appliances, quartz countertops, a ceramic backsplash, centre island, and oversized pantry. The dining area flows into a large living room with a shiplap feature wall and a walk-out to the back deck. Upstairs, the spacious primary suite includes a walk-in closet and a luxurious 5-piece ensuite with freestanding tub and glass shower. Three additional bedrooms, all boasting closets with organizers, provide ample space for family or guests. The unfinished basement with cold storage and bathroom rough-in provides excellent potential for a recreation room, home office, or additional living space. The home offers direct access to the single-car garage and parking for two additional vehicles in the driveway. Enjoy a fully fenced yard backing onto a park with no neighbours behind. Located close to excellent schools, parks, walking trails, Upper Canada Mall, dining, transit, a quick drive to the 404 & 400 highways and the GO. This move-in ready home combines privacy, modern design and convenience. Come Fall in Love! (id:24801)
Keller Williams Referred Urban Realty
304 - 1270 Maple Crossing Boulevard
Burlington, Ontario
Indulge in luxury with this exquisite condo, boasting 2 bedrooms, a sunny solarium or a multipurpose room suitable for a home office. The open concept design allows for seamless integration of the beautifully appointed kitchen, complete with abundant cabinetry and granite countertops, and the spacious living and dining area. The condo features two baths and in-suite laundry for added convenience. Its prime location offers proximity to Lake Ontario and access toa variety of shops, restaurants, and transit options. Whether for personal use or investment, this condo is a rare opportunity that shouldn't be missed. Fabulous Facilities: Outdoor Pool,24HrsConcierge, Gym, Guest Suites, Party Rm, Car Wash, Squash/Racquetball/Tennis Courts, Electric Car Charge, Visitors Pkg * Walk To Lake Ontario! (id:24801)
Homelife/miracle Realty Ltd
304 - 1270 Maple Crossing Boulevard
Burlington, Ontario
Attention Investors/ First time Buyers, Indulge in luxury with this exquisite condo, boasting 2 bedrooms, a sunny solarium or a multipurpose room suitable for a home office. The open concept design allows for seamless integration of the beautifully appointed kitchen, complete with abundant cabinetry and granite countertops, and the spacious living and dining area. The condo features two baths and in-suite laundry for added convenience. Its prime location offers proximity to Lake Ontario and access toa variety of shops, restaurants, and transit options. Whether for personal use or investment, this condo is a rare opportunity that shouldn't be missed. Fabulous Facilities: Outdoor Pool,24HrsConcierge, Gym, Guest Suites, Party Rm, Car Wash, Squash/Racquetball/Tennis Courts, Electric Car Charge, Visitors Pkg * Walk To Lake Ontario! (id:24801)
Homelife/miracle Realty Ltd
Unit A - 274 Coastline Drive
Wasaga Beach, Ontario
Waterfront Unit Available for Lease! Beautiful views of Georgian Bay. Wow Gross Lease, *includes all utilities. A Newly renovated unit. Spacious 2 Bedroom Unit, excellent floor plan. Rent Includes Utilities Facing the Beach and the Bay. *Spectacular Views and Location. *Quiet Neighborhood! Parking. Vacant & Available Immediately. Landlord may consider to leave some furniture if required. Excellent Land lords looking for responsible tenants. Close proximity to the Strip, Shopping, Schools, Parks, Marina, etc. (id:24801)
Royal LePage Your Community Realty
28 Indian Arrow Road
Barrie, Ontario
Located in Barrie's northeast end, in the much sought after North Shore neighbourhood ! Stepsto Lake Simcoe's Kempenfelt Bay on Johnson Beach and the North Shore trail, for bird watching,running, nature walks etc. This renovated in 2025, stunning raised bungalow shows pride ofownership, with charm, warmth, and functionality. Well thought out built-ins, banquet seating in breakfast area. and wainscoting in foyer. Many interior designer touches and architectural elements make this home special. Main level boasts 3 spacious bedrooms and recently renovatedbathrooms. Primary bdrm with ensuite ( rare in the neighboourhood ) and W/I closet. New glitzy light fixtures throughout ( 2025 ). Very large living/dining areas. Kitchen renovated 2025 for the sale ( quartz countertops, new back splash, new paint ). New paint throughout ( 2025 ) new roof ( 2023 ) newer windows throughout. High end laminate flooring ( 2020 ) exterior of house painted ( 2019 ). Lower level with 2 large bedrooms, 2 pc bathroom, kitchenette, and very large living area with above grade windows, and bar area for entertaining. 2 large storage areas for bikes, etc.This is a MUST SEE home with too many more extras to mention !Natural gas line for BBQ installed. Washer ( 2019 ) dryer ( 2016 ). Extra attic insulation to R50, new patio sliding door with built in blinds. Sump pump ( 2014 ). (id:24801)
Royal LePage Your Community Realty
712 - 175 Cedar Avenue
Richmond Hill, Ontario
Client Rmks:This expansive 2-bedroom, 2-bathroom corner suite facing North-East with a view of swimming pool and tennis court with added solarium spans approximately 1336 sq. ft. and is bathed in natural sunlight. Step through an upgraded, modern kitchen featuring porcelain tiles and quartz counters. The primary suite offers a walk-in closet and 4-pc ensuite bathroom. Having a solarium ideal for home-office or gym. For recreation and wellness, enjoy access to a fitness centre, outdoor pool, tennis and squash courts and saunas-all within your building. Situated just a stroll from Go transit and local buses, and close to shopping, schools, parks, and dining, this home perfectly balances tranquil living with urban convenience. Don't miss this fusion of cofort, luxury and lifestyle in one exceptional condo home. (id:24801)
Homelife Landmark Realty Inc.
712 - 175 Cedar Avenue
Richmond Hill, Ontario
This expansive 2-bedroom, 2-bathroom corner suite facing North-East with a view of swimming pool and tennis court with added solarium spans approximately 1336 sq. ft. and is bathed in natural sunlight. Step through an upgraded, modern kitchen featuring porcelain tiles and quartz counters. The primary suite offers a walk-in closet and 4-pc ensuite bathroom. Having a solarium ideal for home-office or gym. For recreation and wellness, enjoy access to a fitness centre, outdoor pool, tennis and squash courts and saunas-all within your building. Situated just a stroll from Go transit and local buses, and close to shopping, schools, parks, and dining, this home perfectly balances tranquil living with urban convenience. Don't miss this fusion of cofort, luxury and lifestyle in one exceptional condo home. (id:24801)
Homelife Landmark Realty Inc.
23 Viscount Way
East Gwillimbury, Ontario
Welcome To The Vibrant And Community Of Mt. Albert! This Beautiful Home, The Heart Of The Home Is A Stunning Custom Kitchen With A Large Centre Island And Abundant Cabinetry. The Family Room Boasts A Striking Feature Wall, Gas Fireplace, And Plenty Of Pot Lights, Creating The Perfect Gathering Space. A Bright Main Floor Office Oversized Windows. The Spacious Primary Suite Offers A Luxurious 5-Piece Ensuite And Walk-In Closet. Step Outside To Your Backyard Retreat, With An In-Ground Saltwater Pool. (id:24801)
Dream Home Realty Inc.
306 - 20 Baif Boulevard
Richmond Hill, Ontario
Where Lifestyle and Location Align - Welcome to Baif. Step into luxury at 20 Baif Blvd #306 - a stunning, fully renovated condo offering nearly 1,200 sqft. of bright, modern living space. This 2 bedroom, 2 full bathroom suite has been transformed from top to bottom with high-end finishes and thoughtful design throughout. Interior Features: Porcelain flooring throughout the main living areas. Two fully renovated, modern bathrooms, including a 3-piece ensuite in the primary bedroom Smooth ceilings and pot lights throughout the unit, rough in for speakers Custom drop ceilings with accent lighting in the bedrooms This oversized, modern kitchen is a true showstopper featuring a spacious eat-in breakfast area at a sleek center island perfect for meal prep or casual dining, and an abundance of custom cabinetry offering generous storage. The stylish drop-in ceiling with integrated lighting adds a sophisticated touch. Built-in closets in primary bedroom for optimal storage Custom TV feature wall in the living area Bathed in natural light from dawn to dusk, thanks to floor-to-ceiling windows in both the family room and solarium, this unit offers a sense of warmth and openness that's hard to find. Spacious Layout: Open-concept living and dining space perfect for entertaining modern kitchen brand-new stainless steel appliances Condo Perks :All-inclusive maintenance fees cover cable, high-speed internet, and access to top-tier amenities: Fitness centers Party rooms Billiards lounge Outdoor pool Ample visitor parking Just steps to Yonge Street, Viva Transit, Hillcrest Mall, Highway 7, restaurants, and Richmond Hill Public Library Perfect for downsizers, young professionals, or growing families looking for space, comfort, and community They don't build condos like this anymore. Whether you're starting a new chapter or looking for a turnkey gem, #306 at 20 Baif Blvd is a must-see. Schedule your private showing today this one won't last long. (id:24801)
Royal LePage Your Community Realty
86 Forest Lane Drive
Vaughan, Ontario
Welcome to this beautiful, spacious 4-bedroom, 4 bathroom renovated family home located in the desirable Beverly Glen neighborhood. This home has been meticulously maintained by its sole owner. This home offers open concept living- a seamless flow from the bright living room to the dining room, making it perfect for family gatherings and hosting guests. The chef-inspired kitchen includes lux stainless steel appliances, cabinetry, and an island that opens to the large family room. The primary bedroom has a large walk-in closet and a newly renovated 5-piece spa-like ensuite. The second and third bedrooms have large windows and closets. The fourth bedroom has two large closets and a bay window. The basement offers a large open rec room, with a nanny room/office. This home offers the perfect blend of elegance and functionality, making it a dream for growing families or anyone seeking a high-quality lifestyle. Don't miss the chance to make this your forever home. (id:24801)
Chestnut Park Real Estate Limited
1222 - 50 Clegg Road
Markham, Ontario
Experience the spacious and well-lit 1-bedroom suite that offers captivating, unhindered park views. This exquisite unit features 9-foot ceilings, establishing an expansive and breezy ambiance. The contemporary kitchen has ample cabinets, a stylish backsplash, and granite countertops. The property includes one parking space and a locker. Ensuite Laundry for your convenience. Positioned in the highly desirable Unionville High School district, the property enjoys proximity to shopping centers, diverse dining options, public transit, and major highways, providing an optimal location for convenience and entertainment. Residents will relish access to exceptional building amenities, encompassing an indoor pool, a fully-equipped gym, a versatile party room, inviting guest suites, and the added assurance and convenience of a 24-hour concierge service. Seize this splendid opportunity to reside in a thriving community with exceptional amenities. (id:24801)
RE/MAX Hallmark Realty Ltd.
93 Port Arthur Crescent
Richmond Hill, Ontario
Welcome to a truly special end unit 4-bedroom elegant home over 2200SF situated in a desirable Jefferson Forest community nestled among hiking trails and beside the Summit Golf & Country Club. This sun-filled double-door entry home meticulously maintained by original owner is loaded with upgrades and premium finishes, perfect for family living, social gatherings, entertainment and quiet enjoyment. Open concept kitchen features a waterfall centre island and a breakfast area connecting the family room with two walk-outs to a fully landscaped garden oasis. Quality finishes include walnut hardwood floors on both levels, upgraded sub-flooring, 9' ceilings on main & basement, solid wood kitchen cabinetry, custom built closets, quartz countertops, custom deck and patio. No sidewalk driveway fits 2-3 cars. Excellent location to high-ranking Richmond Hill HS & St. Teresa of Lisieux HS and within walking distance to Jefferson Square. (id:24801)
RE/MAX Hallmark Realty Ltd.
2 Kimber Crescent
Vaughan, Ontario
Absolutely stunning one of a kind luxury home in the prestigious Weston Downs. Over 500k spent on renovations exterior & interior, professionally landscaped corner lot, frontage widens to 69 feet across. New interlocking driveway & walkways, new metal roof, new wrap around compose deck, new garage doors, new windows. Main floor + 2nd floor has all been renovated. Gorgeous kitchen with quartz countertops, oversized breakfast bar, stainless steel appliances. Large sunroom addition with lots of sunlight, 3 skylights have been added on 2nd floor. Beautiful hardwood strip floors, high cathedral ceilings entrance, pot lights. Crown moldings. Great size bedrooms, full finished basement apartment with 2nd kitchen, 5th bdrm, large rec room, jacuzzi tub & sauna area. Close to transit, Highway 400, schools, shopping, Vaughan hospital, national Golf club, transit. Wonderful area to raise a family. (id:24801)
Sotheby's International Realty Canada
34 Pegg's Crescent
East Gwillimbury, Ontario
An Amazing Opportunity! Fantastic Family Home With Finished Walk-Out Basement In Holland Landing! Featuring A Combined Living/Dining Rooms, Sunny Country Eat-In Kitchen With Walk-Out To Deck. Spacious Primary Bedroom With Updated 4-Piece Ensuite Bathroom. Finished Basement With Wood Burning Stove & Walk-Out To Fully Fenced Backyard With No Neighbours Behind! Steps To Parks, Trails & Schools With Close Proximity To Amenities Including Restaurants & Shopping! (id:24801)
RE/MAX Hallmark York Group Realty Ltd.
7268 9th Line
New Tecumseth, Ontario
Must-see country estate offering **5,200 sq ft of finished living space** on **10 private acres** in rural New Tecumseth. The main floor features **2 bedrooms**, including a **private in-law suite with walkout to a deck**, plus a ** office currently used as a bedroom**. Upstairs offers **4 spacious bedrooms**, with **2 en-suites** and **walk-in closets**. In total, the home boasts **7+ bedrooms and 4.5 bathrooms**.The finished basement includes a large recreation area and a **bedroom with a walk-in closet**, perfect for guests or extended family. Enjoy outdoor living with a **wraparound covered porch**, **multiple walkouts**, and a **backyard fire pit** & Tons Of Parking. Additional features:* **Heated 3-car garage** with **new upper-level loft**ideal for a studio or office* **Central heat pump & ERV system*** **E-car ready** garage* **Ample parking** for vehicles and recreational equipment .A rare opportunity to own a **luxurious, versatile home** surrounded by **natural beauty**perfect for families, multigenerational living, or those seeking a peaceful country living with modern comforts. (id:24801)
Homelife/miracle Realty Ltd
1209 20th Side Road
New Tecumseth, Ontario
Yes, Price is right for this 3-Bedroom Bungalow on 10 Acres in Prime Schomberg Location. Situated at Hwy 9 & 27, this property offers fabulous views and an excellent commuter location. Enjoy 10 acres of flat, clear land 7 acres currently leased to a farmer plus a fenced paddock area ideal for animals or produce planting. Natural gas is available at the street. The home is being updated with new flooring, a modern kitchen, and renovated bathrooms. (id:24801)
RE/MAX Gold Realty Inc.
81 Stonecliffe Crescent
Aurora, Ontario
Welcome to Stonebridge, one of Auroras most exclusive gated communities. This luxurious 3+1 bedroom, 3.5 bathroom townhome is beautifully maintained, freshly painted home is move-in ready. Linked only at the double garage, with no shared living walls, offering exceptional privacy and quiet.A bright, open-concept layout with a soaring 2-storey living room, filling the home with natural light. The dining area walks out to a private backyard with wide open green views. The custom gourmet kitchen boasts granite countertops, breakfast bar, stainless steel appliances, and generous pantry space.Spacious primary bedroom includes a 5-piece ensuite and private balcony overlooking serene greenery. All bedrooms are well-sized for comfortable living. The fully finished basement offers a large recreation room, 4-piece bath, and an additional bedroom for guests or extended family.Enjoy the security and exclusivity of a gated community, surrounded by ravine, forest, and golf course with miles of walking trails, all just minutes to Hwy 404, Aurora GO Station, and shopping. (id:24801)
RE/MAX Condos Plus Corporation
Basement Apt 2 Bdrm - 1 Shaftsbury Avenue
Richmond Hill, Ontario
TWO Bedroom Basement Apartment, Spacious And Clean In Heart Of Westbrook/Richmond Hill. Separate Entrance, Shared Laundry room. Easy Access To Schools, Parks, Groceries, Public Transport, Major Mack Hospital. Utilities included. (id:24801)
Everland Realty Inc.
Apt 1 Bedroom - 1 Shaftsbury Avenue E
Richmond Hill, Ontario
One Bedroom Basement Apartment, Spacious And Clean In Heart Of Westbrook/Richmond Hill. Separate Entrance, Separate Kitchen, Spacious living room with pot lights, Shared Laundry. Easy Access To Schools, Parks, Groceries, Public Transport, Major Mack Hospital (id:24801)
Everland Realty Inc.


