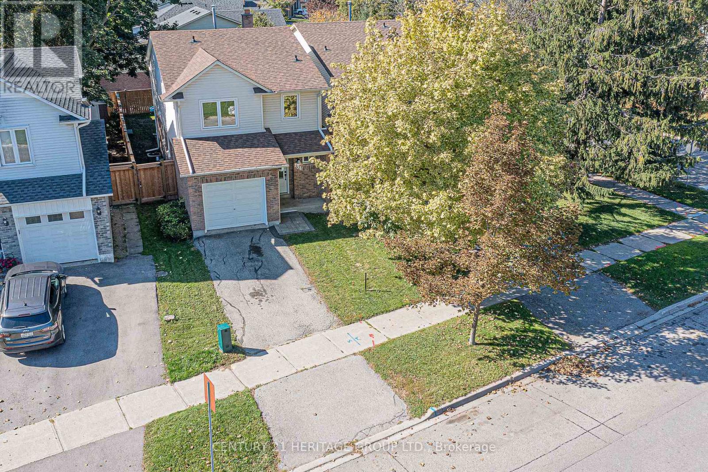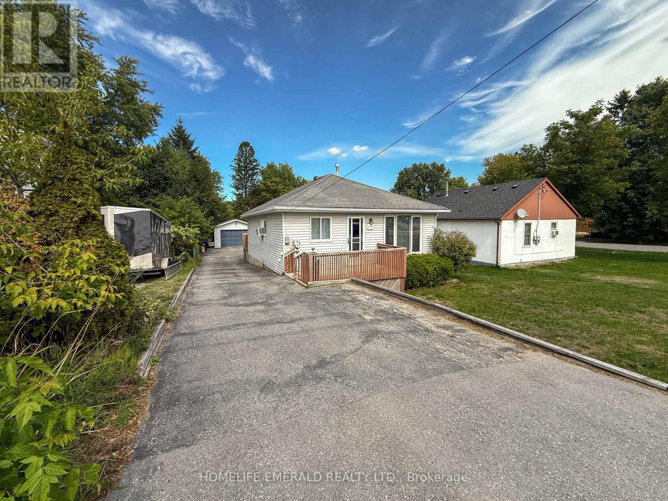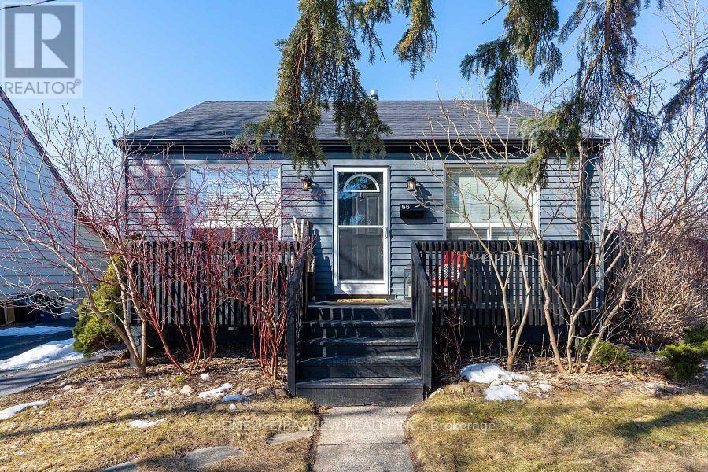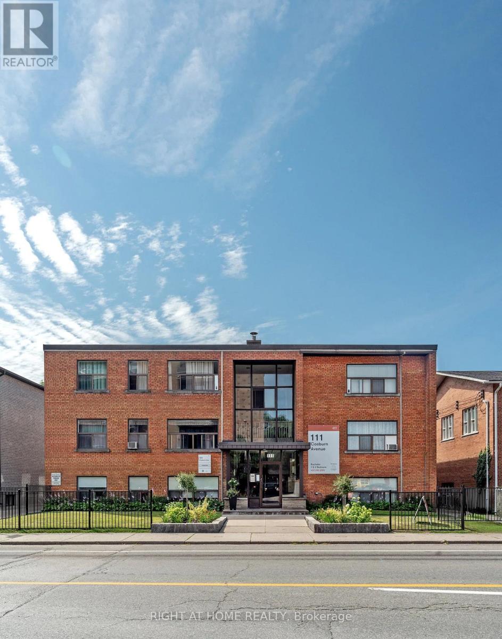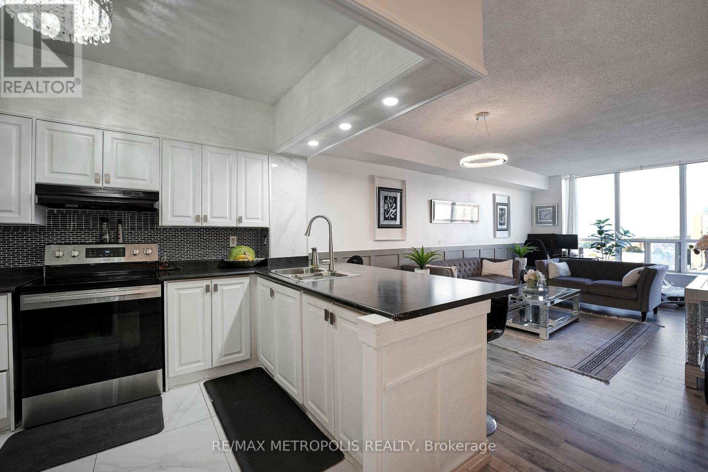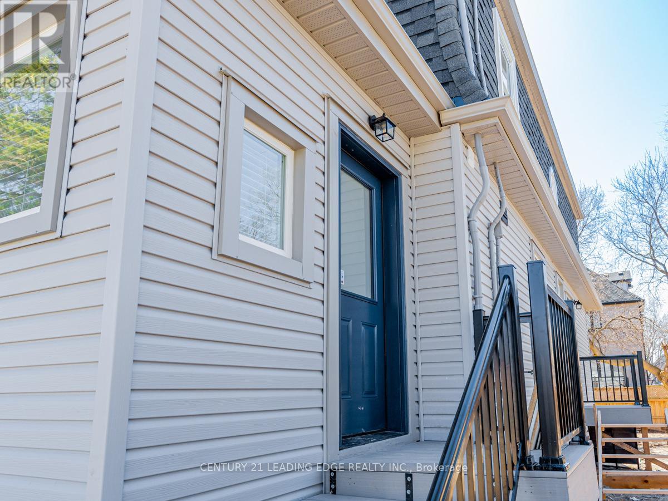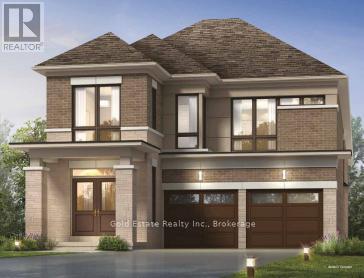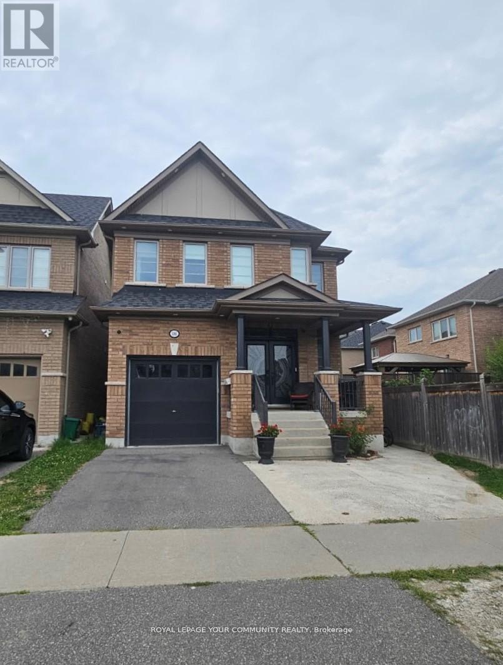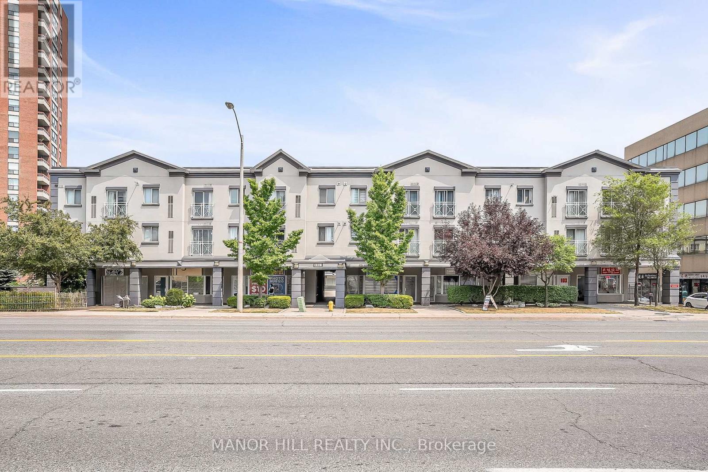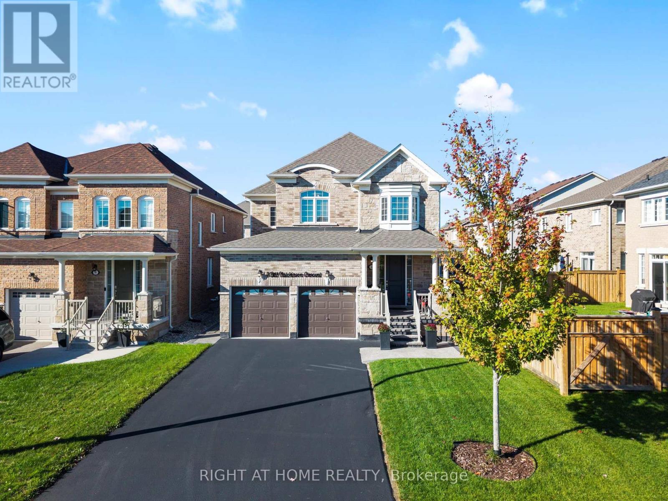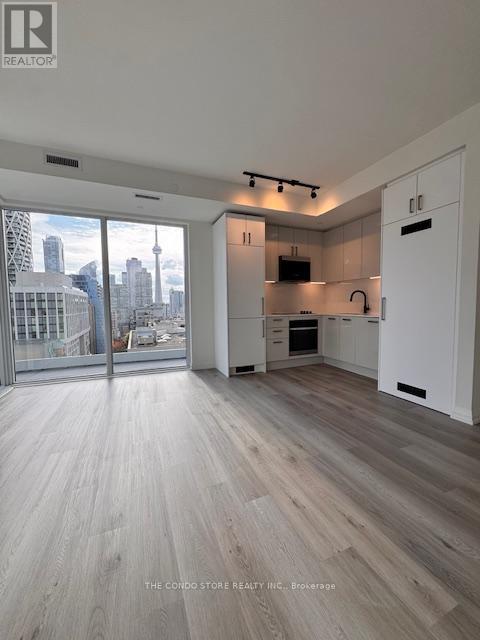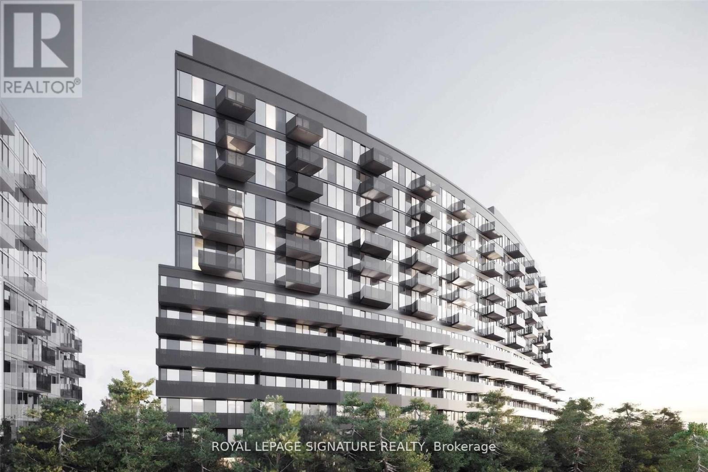134 Walton Drive
Aurora, Ontario
Welcome to 134 Walton Dr. This 3 bedroom, 3 bathroom home with a 1 car garage is in one of the best locations in all of Aurora. Numerous upgrades and renovations have been done to this home both inside and out. The perfect family home with a massive primary bedroom that has a 2-piece ensuite as well as a walk-in closet. This home is steps to great schools and parks, walking trails, shopping, restaurants, and a 10 minute walk to the Go train. Make this home ** This is a linked property.** (id:24801)
Century 21 Heritage Group Ltd.
179 Margaret Street
Essa, Ontario
*Charming Cozy Bungalow* This picture-perfect 2 bedroom, 1 bathroom detached bungalow is packed with charm & ready to welcome its new owners. Offering 671 sqft of thoughtfully designed living space, its an ideal option for first-time buyers, down-sizers, or anyone looking for a low-maintenance home with great potential.The open-concept layout maximizes every inch, featuring a bright eat-in kitchen, inviting living room, convenient laundry/utility space, 2 comfortable bedrooms & a full bathroom. Step outside from one of the bedrooms onto a deck that overlooks a spacious, nearly fully fenced backyard perfect for entertaining, gardening, or simply relaxing.The detached heated garage with hydro is a dream for hobbyists, while the extra-long driveway provides plenty of parking. Sitting on a mature 49' x 175' lot in a well-established neighbourhood, this home is close to schools, parks, shopping & amenities. Well-maintained, solidly built & full of character this bungalow is a wonderful place to call home! (id:24801)
Homelife Emerald Realty Ltd.
Main - 66 Squires Avenue
Toronto, Ontario
Beautiful, turn-key 2-bedroom, 1-bath main-floor bungalow on a bright corner lot, just 10 minutes from downtown.This detached home offers a private entrance, 2 driveway parking spaces, and a large four-season solarium with a gas fireplace perfect for relaxing, reading, or using as a third bedroom. Enjoy views of mature trees and a lush perennial garden from this cozy, sun-filled space.The home features a bright and spacious layout, a full kitchen, fenced yard, and an in-ground sprinkler system (front and back). Shared laundry with the basement unit. Tenant pays 2/3 of utilities, including internet. Pictures are not current.Ideal for small families, professionals, or newcomers seeking a comfortable, move-in-ready home in a quiet, family-friendly neighbourhood. (id:24801)
Homelife/bayview Realty Inc.
1 - 111 Cosburn Avenue
Toronto, Ontario
Enjoy condo-quality finishes with the comfort and security of a professionally managed rental at 111 Cosburn Avenue. This fully renovated two-bedroom suite combines modern style with everyday functionality, featuring a contemporary kitchen with stainless-steel appliances, quartz countertops, and sleek modern cabinetry, along with a beautifully upgraded four-piece bathroom and durable, easy-care flooring throughout. Residents benefit from controlled entry access, 24/7 CCTV monitoring, and an on-site laundry facility for convenience and peace of mind. The building is pet-friendly and welcomes students and newcomers, making it an ideal home for those seeking both comfort and community. Water is included, and indoor and outdoor parking options are available for an additional monthly fee, with visitor parking on-site for guests. Perfectly situated in the heart of East York, 111 Cosburn places you steps from the vibrant Danforth strip, offering authentic restaurants, cafés, and local boutiques. Daily essentials are close at hand at Sobeys, Food Basics, and nearby markets, while TTC bus routes, the Bloor-Danforth subway line, and the Don Valley Parkway make commuting easy. When it's time to relax, unwind at Lower Don Parklands or Evergreen Brick Works, just minutes away.Limited-time offer: One month free rent on a 13-month lease!Experience the luxury of condo-style living with the stability of long-term professional management - welcome home to 111 Cosburn Avenue, Unit 1. (id:24801)
Right At Home Realty
1011 - 410 Mclevin Avenue
Toronto, Ontario
Welcome to Mayfair on the Green II, one of Scarborough's most established gated communities! This bright and spacious 2-bedroom, 2-bath suite offers over 1,000 sq ft of comfortable, open-concept and South Facing living with a thoughtfully designed layout-a serene haven bathed in natural light, perfect for quiet reflection or morning coffee. The primary bedroom features a walk-in closet and 4-pc ensuite, while the second bedroom is generously sized for guests or family. Enjoy the Resort-style amenities include an indoor pool, gym, sauna, tennis & squash courts, party room, visitor parking, and 24-hour gated security and two parking spaces, ensuite laundry. Ideally located walking distance to TTC, schools, Malvern Mall, No Frills, Shoppers Drug Mart, Freshland Supermarket, Pizza Pizza and Hwy 401 is less than 2 km away. A home that welcomes you with warmth - don't let this one pass by. **EXTRAS** 2 Parking Spaces (B-22 and B-23) (id:24801)
RE/MAX Metropolis Realty
Main - 1315 Broadview Street
Pickering, Ontario
Main Floor Unit Recently Renovated 2 Bedroom. Includes In-Unit Laundry, Pot Lights Open Concept. Driveway 2 Parking Spaces, Exclusive Private Backyard. Newer Appliances. Large Windows With Lots Of Natural Light 5 Min Walk To Lake. Mins to Go Transit & Mall. Own Hydro Meter. (id:24801)
Century 21 Leading Edge Realty Inc.
869 Rexton Drive
Oshawa, Ontario
Absolutely Gorgeous Brand New Well Lighted All Brick Upgraded Detached Home, All Upgraded And Extended Doors Of The Houses, Side Door Entrance, Premium Lot, Backing Up To The Soccer Field . Legal Side Entrance To Bsmt, Hardwood Floor On Main Fl. And 2nd Fl. Common Area, Four Parking Spaces, Oak Stairs With Iron Pickets, Kitchen With Quartz Counter Top, Includes Dryer, Washer, Dishwasher, Freeze, Stove And Air Conditioning. Laundry On Main Floor. All 4 Brs With Walk-In-Closet, Close To Parks, Shopping Centers, Costco Warehouse, Coffee Shops. (id:24801)
Gold Estate Realty Inc.
186 Cosgrove Drive
Oshawa, Ontario
Highly Desirable House In North Oshawa With Many Upgrades. 9Ft Ceilings With Crown Molding, Wainscoting, Hardwood Floors, & Portlights. Custom Newly Renovated Kitchen With Quartz Counters, Backsplash, & Waterfall With Extended Cabinets. Finished Basement With Separate Entrance, Built In Speakers. Laundry Room With Cabinetry. Outdoor Portlights, Security System. Master EnSite Newly Renovated With Custom Upgrades. Large Backyard With 16X16 Deck,3 Parking Spaces. (id:24801)
Royal LePage Your Community Realty
301 - 2351 Kennedy Road
Toronto, Ontario
Fantastic opportunity to transform this 2 Bedroom 1 Washroom Condo to your dreams. Great unit for Handymen owners, First time buyers, Investors or Contractors to add their personal touches to this unit. Corner unit with plenty of Natural light and functional layout. Building is close to transit and shopping with easy access to 401 and 404. Unit is being sold Under Power of Sale and Ready for your TLC and personal touches. Across the street from plenty of shopping and easy access to transit make this unit a no brainer! Don't miss out on this great opportunity. (id:24801)
Manor Hill Realty Inc.
4 Bill Hutchinson Crescent
Clarington, Ontario
Welcome to 4 Bill Hutchinson Crescent, Bowmanville! This beautifully maintained 4-bedroom, 5-bathroom home was built in 2019 and offers exceptional living space across a thoughtfully designed layout including a finished basement. Step inside to discover 9-foot ceilings and hardwood flooring throughout. A spacious foyer welcomes you with an abundance of natural light. The open-concept living and dining areas are perfect for both entertaining and everyday living, with large windows and a seamless flow. The chef-inspired kitchen is bright and functional, featuring stainless steel appliances, ample counter space, generous cabinet storage, and a large breakfast area with walkout to the backyard. Adjacent is the inviting family room, complete with a cozy gas fireplace and expansive windows. Upstairs, the luxurious primary suite is a true retreat with two closets and a spacious 5-piece ensuite. The second bedroom includes its own private ensuite, while the third and fourth bedrooms are bright, generously sized, and share a Jack-and-Jill bathroom. The fully finished basement adds even more living space, including a large rec room, TV lounge, stylish wet bar, additional bathroom, and storage nook perfect for entertaining or relaxing. Additional features include: Double car garage with interior access, Driveway parking for 4 vehicles, Stone walkway leading to a charming covered front porch, New backyard patio with a screened-in gazebo! Located in a family-friendly neighborhood close to shopping, schools, parks, and major highways (407, 418 & 401), and just minutes from the future GO Train station this is a home that truly checks all the boxes! (id:24801)
Right At Home Realty
1605 - 280 Dundas Street W
Toronto, Ontario
Welcome to the Brand New Artistry Building!Discover urban living at its finest in this stunning 2 bedroom + Den, 2 Bathroom unit perfectly located in the heart of downtown Toronto. Nestled in one of the city's most vibrant and culturally rich neighbourhoods, this bright and beautifully designed unit offers the perfect blend of comfort, convenience, and contemporary style.Step into a spacious open-concept layout featuring floor-to-ceiling windows, sleek modern finishes. The chef-inspired kitchen boasts stainless steel appliances, quartz countertops, and storage-ideal for both everyday living and entertaining. All While Enjoying the South City views of The CN Tower.The Two stylish full bathrooms with premium fixtures completes the space.Take advantage of unparalleled access to everything the city has to offer. Parking Included. No Pets/No Smoking. (id:24801)
The Condo Store Realty Inc.
406 - 30 Tretti Way
Toronto, Ontario
Discover this sleek & modern 2-bedroom 2-bathroom suite, nestled in the heart of Toronto's vibrant Clanton Park community. Thoughtfully designed with contemporary finishes, the unit features a stylish kitchen with quartz countertops & stainless steel appliances, a private balcony and a spacious primary bedroom with ample closet space. Included is an underground parking spot and storage locker to go along with top-notch building amenities, such as a concierge, gym, party/meeting room, recreation room and a rooftop deck/garden. Ideally situated just steps to Wilson Subway Station, Yorkdale Mall, parks, schools, and major highways - this location offers exceptional urban convenience. (id:24801)
Royal LePage Signature Realty


