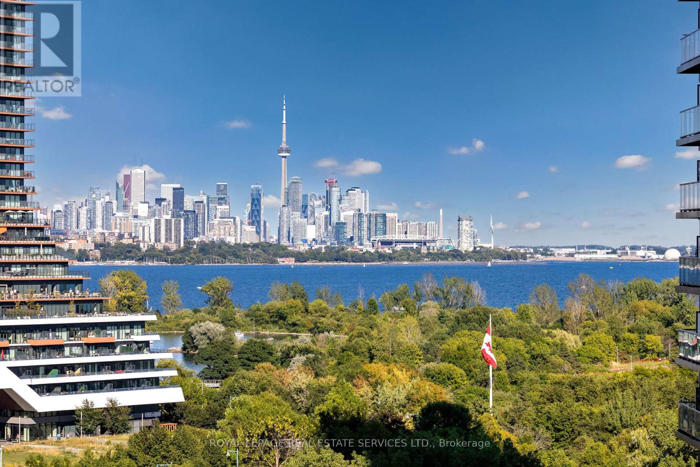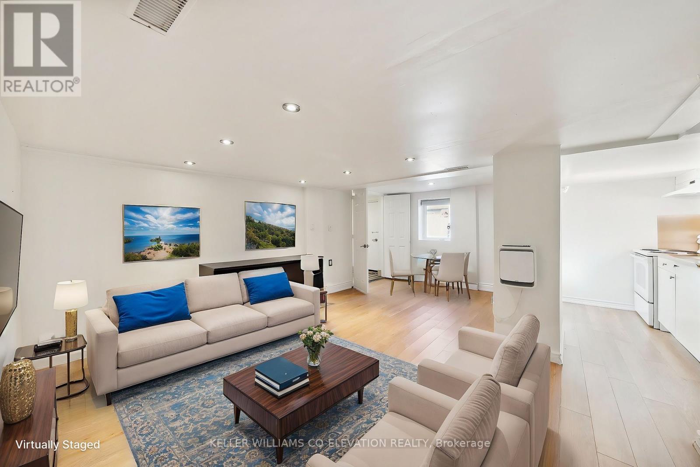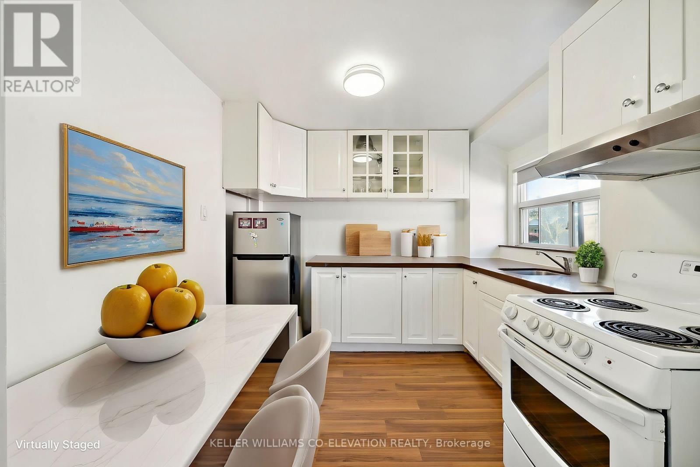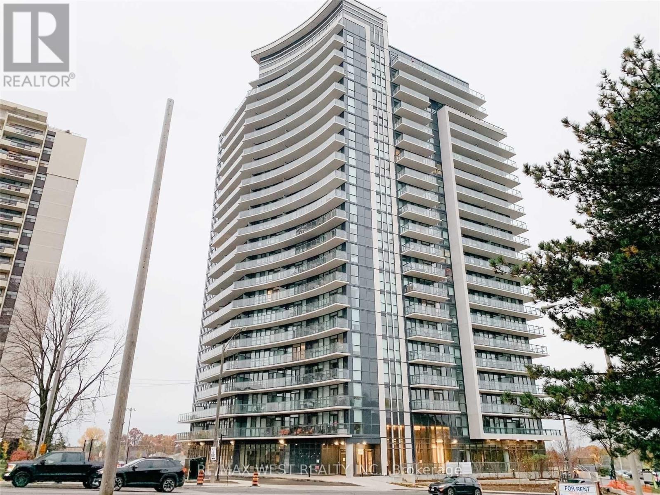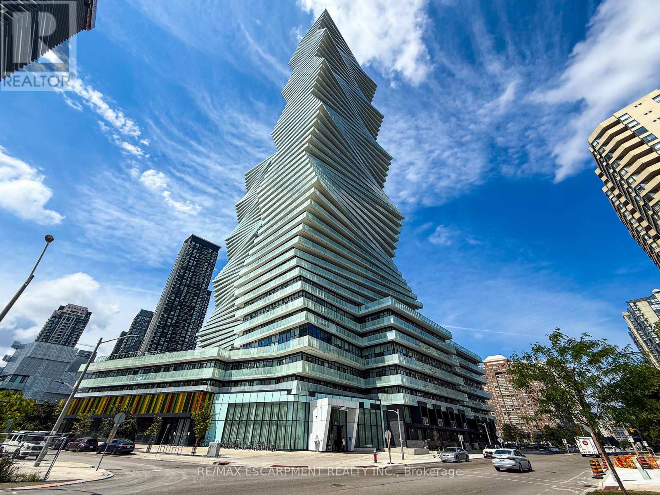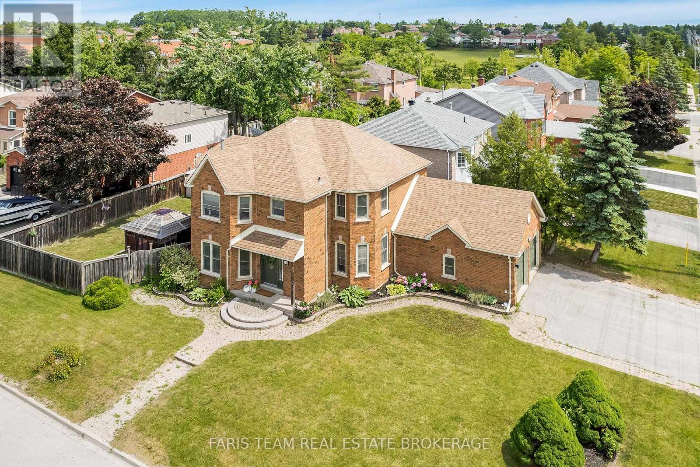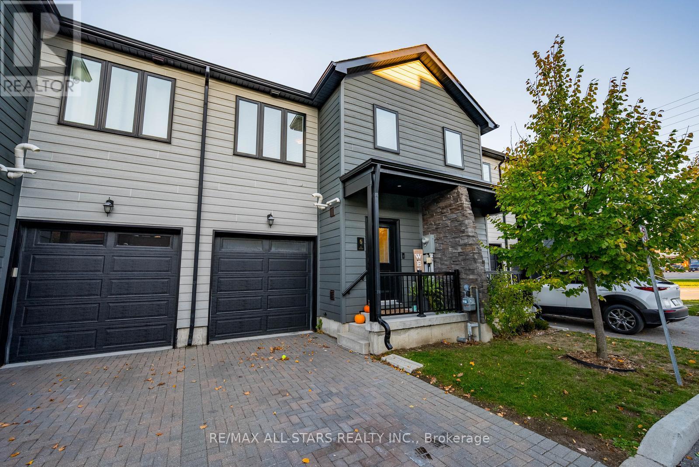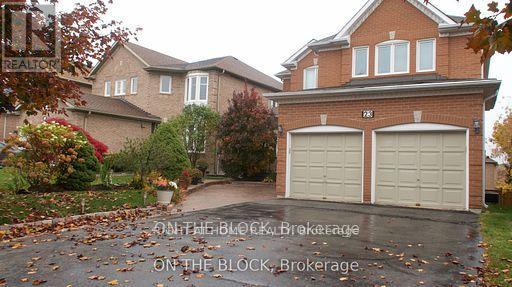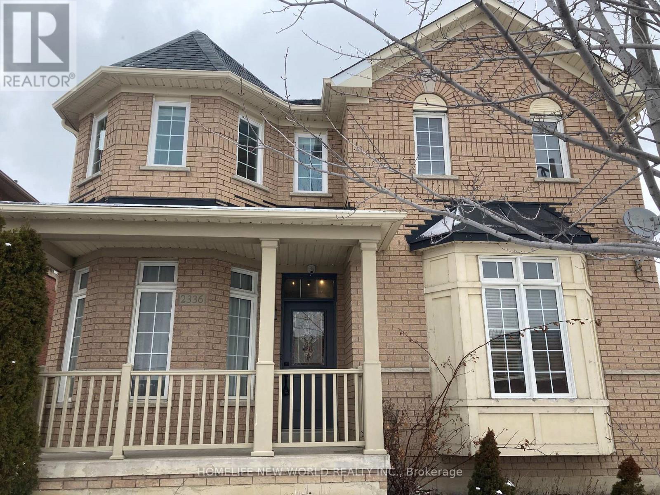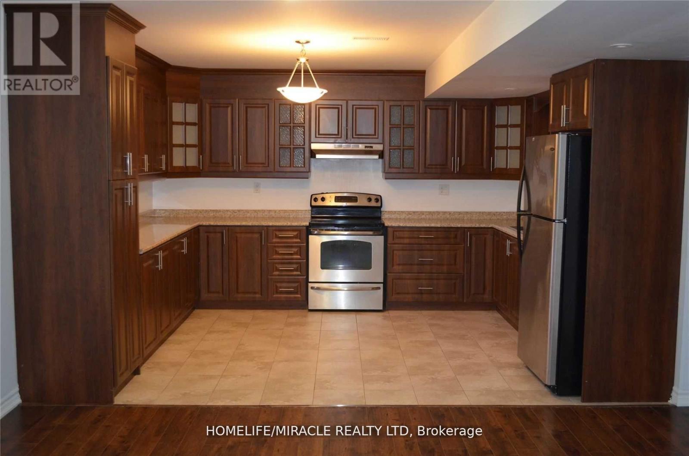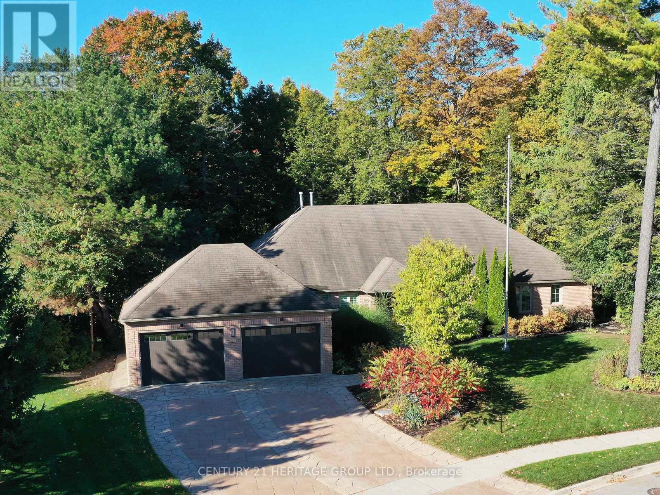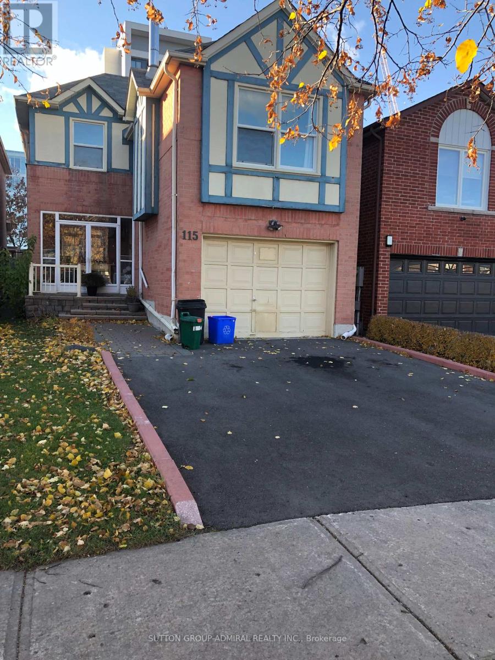1105 - 15 Legion Road
Toronto, Ontario
Suite 1105 is a stunning, sun-filled spacious condominium residence, with approximately 652 square feet of living space, 1-bedroom, plus a den, a sprawling private terrace, and breathtaking views of nature, Lake Ontario, and Mimico Creek. Enjoy an updated chef's kitchen, with quartz counter tops, large breakfast bar, full sized new stainless steel appliances, and sleek hardwood floors throughout. Efficient layout allows for a sizeable dining room table, perfect for entertaining friends and family. The suite also boasts 9 foot ceilings, a true den, excellent for a work from home office or for a cozy, adorable nursery. Minutes from Mimico Go Train Station, commuter highways, St.Joseph's hospital, and the downtown TO Core. Located only steps to the Humber Bay Trail + nature paths/trails, the lake, marina, restaurants, cafes, patios, and shops. Beyond The Sea features many resort style amenities, including 24 hour concierge services, a health club, with a yoga room, a boxing room, an indoor pool, sauna, 3 party rooms, a recreation room, kids play room, wine tasting room, and a grand theatre. 1 prime parking spot (next to entrance) and 1 locker included. (id:24801)
Royal LePage Real Estate Services Ltd.
Basement - 681 Scarlett Road
Toronto, Ontario
Excellent Location- Beautiful Family Unit 1 bedroom, lower level unit, Laundry ensuite, huge 3 pce bath, Lovely shared backyard with patio and room for bbq with friends. Spacious open-concept living.dining areas , 1 parking spaces on driveway. Laminate and tile floors. Location is great with TTC at the door, close to schools, highways, all amenities. Virtual Staging has been used. Enjoy ensuite laundry room in very large unit. Not to be missed - Book your showing today!! Heat, central air and water is included with tenant is responsible for hydro(separate meter) (id:24801)
Keller Williams Co-Elevation Realty
Upper Level - 681 Scarlett Road
Toronto, Ontario
Welcome To 681 Scarlett Road, A Spacious Upper Level Apartment Located In Humber Heights, sought after Etobicoke Neighbourhood. Private Separate Entrance, Spacious 1 Bedroom, Large Eat in Kitchen Boasts Lots of Cabinet & Counter Space. Living Room Welcomes Lots of Natural Light Via Large Window. Full 3 pce Washroom with laundry(Stacked). Extend Your Living Space Through The Use of a shared Yard, Patio to bbq your dinner! Park Your Car In The Included One (1) Driveway Parking Spot. Looking For Quiet Tenants Who Will Respect The Home And Upstairs Tenants. No Smoking or pets.Very Clean! WOW! Ideally Located Close To Schools, Parks, Trails, Transit (Bus & Subway), Shopping, Toronto Pearson Airport & Highways 27, 427, 401, 410 & QEW.Virtual staging photos included (id:24801)
Keller Williams Co-Elevation Realty
804 - 1461 Lawrence Avenue W
Toronto, Ontario
Welcome to 7 On The Park! This stunning 3-bedroom, 2-bathroom suite combines style, comfort, and modern design. The European-inspired kitchen features sleek cabinetry, a ceramic backsplash, and a stone countertop island, while floor-to-ceiling windows flood the space with natural light. Smooth ceilings and premium laminate flooring flow throughout, creating a bright and inviting atmosphere. Enjoy exceptional building amenities including a fully equipped fitness centre, party and games room, outdoor cabanas with fire pits, bike storage, and car and pet wash stations. Perfectly located steps from shopping, transit, and major highways, this home offers the ultimate in convenience and contemporary city living. (id:24801)
RE/MAX West Realty Inc.
3413 - 3883 Quartz Road
Mississauga, Ontario
Wildly Awesome Condo at 3883 Quartz Road, M2 City, Mississauga! Looking for a fresh, stylish pad to call your own? This nearly brand-new condo (just a year old!) is perfect for singles, young professionals, or anyone ready to level up. It's got a sleek 1-bed + den setup with about 618 sq ft of cool, open space great for chilling, working from home, or hosting friends. The huge balcony (96 sq ft!) is a total game-changer, perfect for outdoor hangs or just soaking up some sun. Location? Prime! Right in the heart of the city, close to highways, shopping, and killer restaurants. This spot is the HUB of Mississauga's hustle, filled with ambitious people and working adults just like you. The building is super hype modern, stylish, and ready for you to make it your own. Your next epic chapter starts here! SOME PHOTOS HAVE BEEN VIRTUALLY STAGED FOR YOUR VIEWING PLEASURE. (id:24801)
RE/MAX Escarpment Realty Inc.
142 Livingstone Street W
Barrie, Ontario
Top 5 Reasons You Will Love This Home: 1) Extensive family home complemented by a functional layout showcasing a welcoming eat-in kitchen with a seamless walkout to the picturesque backyard, a charming separate dining area perfect for gatherings, and a cozy living room that invites relaxation and comfort 2) Four generously sized bedrooms provide ample space for growing families or accommodating guests 3) Inviting fully finished basement flaunting a cozy gas fireplace and a custom-built bar, ideal for entertaining 4) Relax in your expansive backyard compete with a charming gazebo wired for a hot tub and a practical garden shed for all your storage needs, all inviting you to unwind and savour every moment in nature 5) Situated in a vibrant area brimming with convenient amenities, top-notch schools, and beautiful parks that invite outdoor adventures, this location offers the perfect blend of convenience and quality of life. 2,208 above grade sq.ft. plus a finished basement. (id:24801)
Faris Team Real Estate Brokerage
20 - 5 Stonehart Lane
Barrie, Ontario
Look No Further! Luxurious and spacious Executive Townhouse featuring 3 Bedrooms, 3 Bathrooms, in a fantastic complex. Inside you are greeted with many modern finishes and upgrades. Open concept level on the main floor. Stylish powder room with garage access from main floor hallway. 9ft smooth ceilings with pot lights throughout. The kitchen is bright and open with a large centre island and features upgraded white cabinets, Stainless steel appliances, Quartz Counter Tops throughout and a large eat in area. The open living room has a walkout to a fully fenced yard. Upstairs you will find the desired second Floor Laundry. The primary bedroom has a large walk in closet with an Upgraded primary ensuite bathroom featuring Tile & seamless Glass Shower.The basement is Unspoiled For Storage Needs and is waiting for your finishing touches With Large Bright Windows to let in natural light. Min To Georgian Mall, The nearby rec centre, 5 Schools & many more shopping, restaurants and other amenities. There is also easy and constant Transit & Commuter Access. (id:24801)
RE/MAX All-Stars Realty Inc.
Basement - 23 Casa Grande Street
Richmond Hill, Ontario
Elegantly modern and spacious open concept One Bedroom plus Den with walkout and separate entrance available in the heart of Richmond Hill. Unique Basement apartment with ample space which can be said to be 2 dens -one enclosed and can be great for an office or rec space. It is located in a Desirable Neighborhood Close to Yonge Street, St. Theresa High School, Parks, Shops and more. Tenant is responsible for paying 100% of their utility usage, which is addition to the monthly rent. Tenant to get their own wifi. No smoker, No pets. Furniture can stay or removed, they Landlord will prefer to have it there. Basement outdoor patio with furniture included. (id:24801)
Right At Home Realty
2336 Bur Oak Avenue
Markham, Ontario
Great Location, Close To Bus Route And GO Station, Close To School, Transit, Restaurant, High Ranking School Area. New Renovated and New Painted. New Bath Room On 2nd Floor. New Modern Engineer Wood. Modern Kitchen, Include Quartz Countertop, Bosch Dishwasher, Samsung Washer & Washer. Professional Finished Basement With Full Bath and Bed Room. (id:24801)
Homelife New World Realty Inc.
153 Willis Road Basement
Vaughan, Ontario
Welcome to 153 Willis Rd - A Bright, Spacious, and Modern Basement Apartment in a Prime Family-Friendly Neighborhood! This beautifully finished 2-bedroom basement apartment offers the perfect combination of comfort, privacy, and convenience. Featuring a private separate entrance, large above-grade windows, and an open-concept layout, this unit is ideal for professionals, couples, or small family seeking a clean and quiet space to call home. Step into a generously sized living area with natural light, creating a warm and inviting atmosphere. The kitchen boasts spacious cabinetry, full-size appliances, and ample storage, making meal prep a breeze. Enjoy the convenience of in-suite laundry, 1 parking space on the driveway, and easy access to everything you need. Located in a safe, family-oriented community, just minutes away from public transit, parks, grocery stores, schools, and major highways. The unit is meticulously maintained and move-in ready. Whether you're looking for your first place or downsizing to something more manageable, this unit checks all the boxes. Whether you're looking for your first place or downsizing to something more manageable, this unit checks all the boxes. Rent is $2,000 plus 40% utilities. Don't miss this opportunity! (id:24801)
Homelife/miracle Realty Ltd
46 Pineneedle Drive
Aurora, Ontario
Welcome to 46 Pineneedle Dr. An absolute dream home! This sprawling bungalow is on a massive lot backing on to a ravine in the Hills of St. Andrew. You can not beat the tranquillity and privacy of this property and location. Completely renovated top to bottom. 3 bedrooms and 4 bathrooms on the main floor and an additional 2 bedrooms and 2 full bathrooms in the walk out basement with a full apartment including a complete open concept kitchen. Enjoy the view of your own private forest right in town from your huge raised composite back deck that you can access from the living room, kitchen, or primary bedroom. Youll feel like youre in the country while being steps away from local shopping, restaurants, the best public and private schools, walking trails, and so much more. The Virtual Tour and walk through video are a must see! (id:24801)
Century 21 Heritage Group Ltd.
115 Glen Crescent
Vaughan, Ontario
Excellent Rosedale Heights. Close To Promenade Mall & Transit.Location: Steps From Walmart, Shops, Restaurants, Transportation, Places Of Worship, Movies, Parks, & Synagogue, Schools and kindergartens, community centers. (id:24801)
Sutton Group-Admiral Realty Inc.


