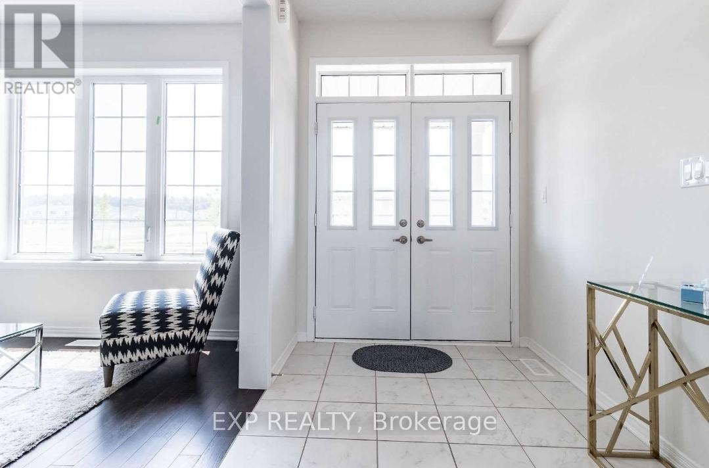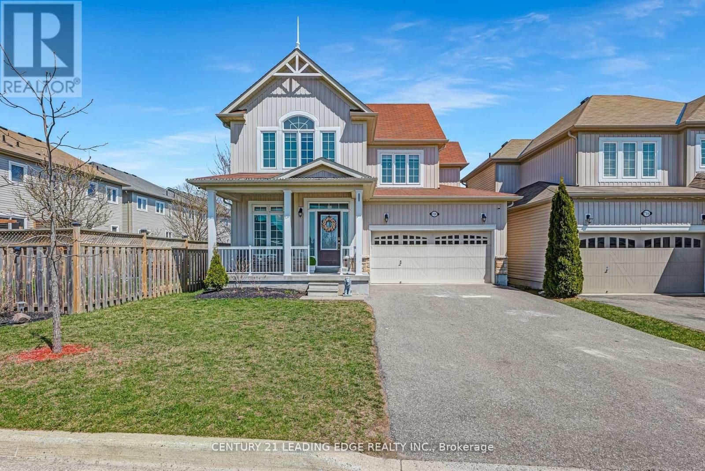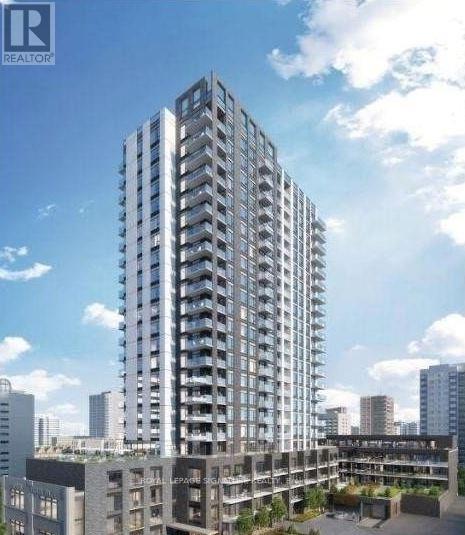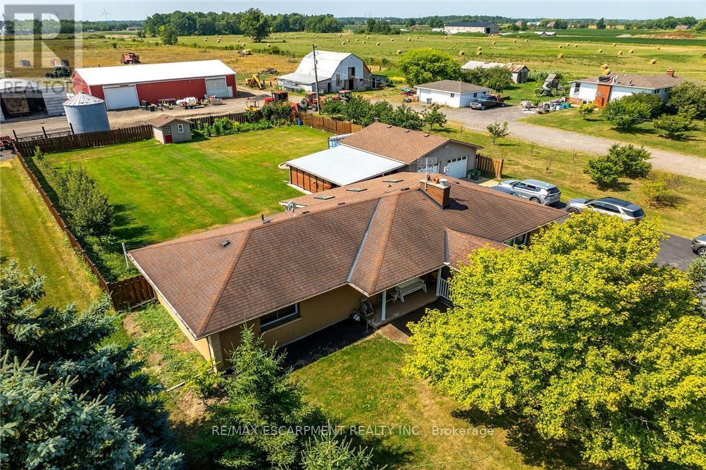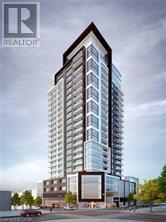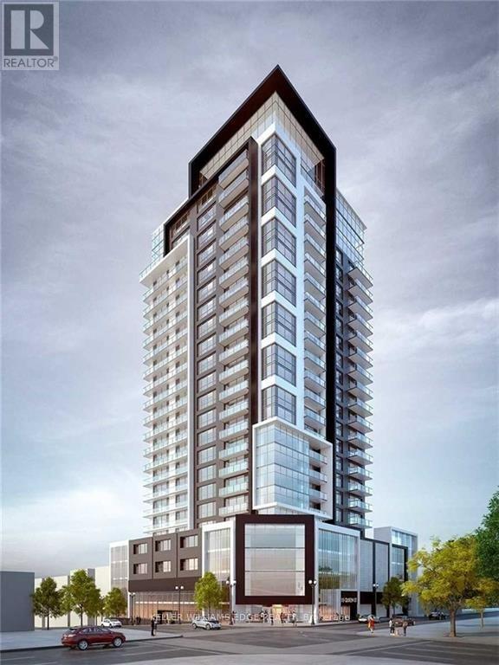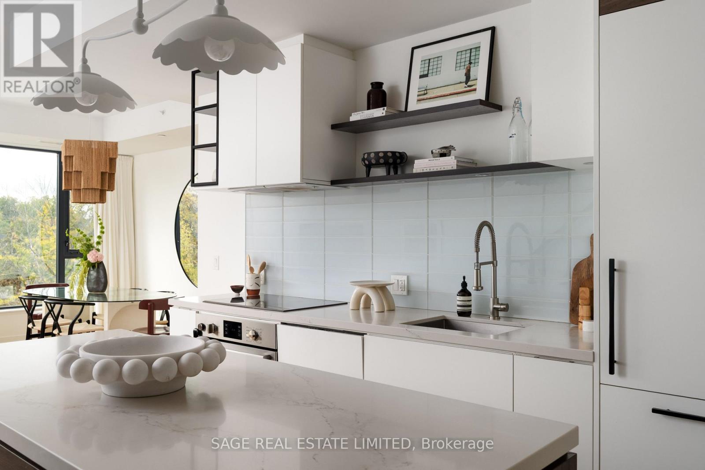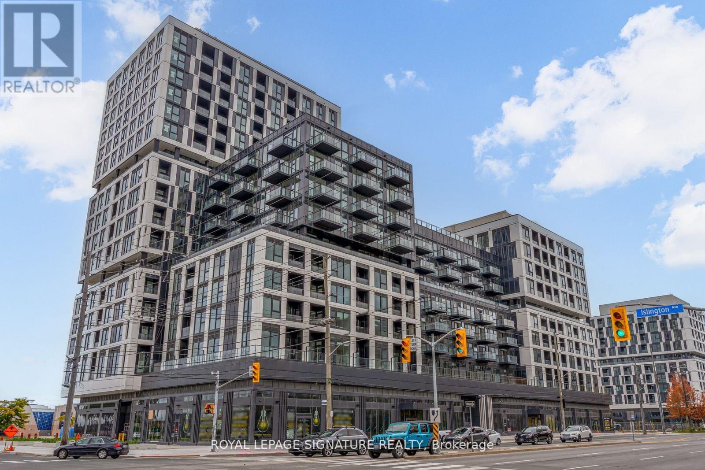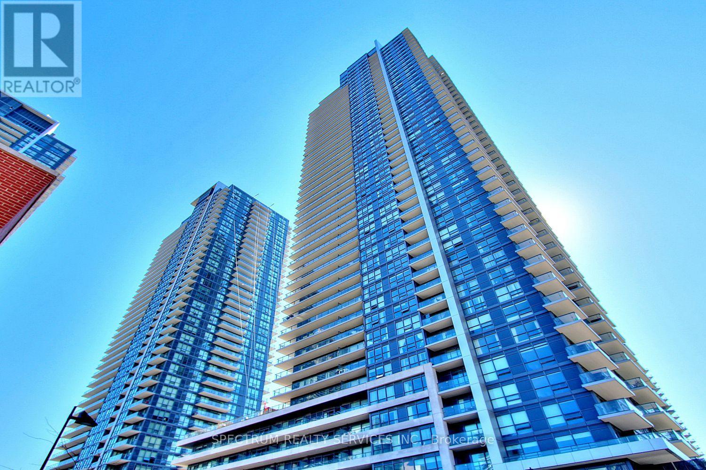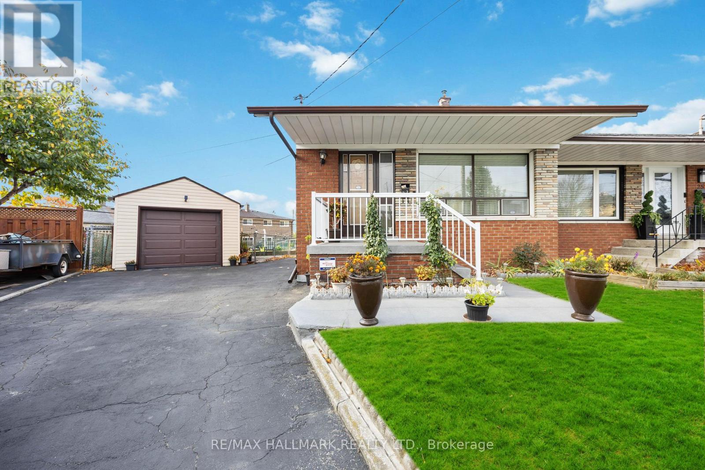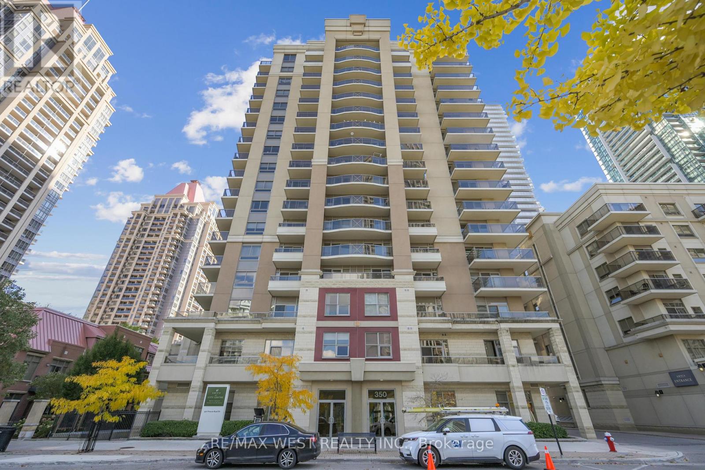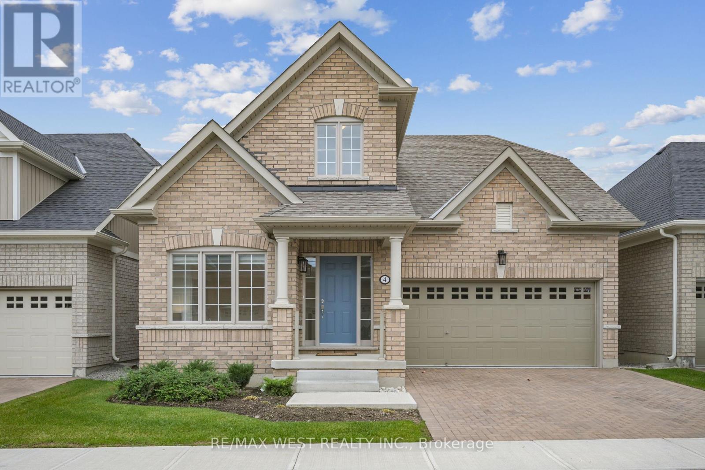132 Mcwatters Street
Hamilton, Ontario
Discover upscale living in Binbrook with this stunning 4-bedroom, 4-bathroom detached home - perfect for families seeking space, style, and serenity.Welcome to your next home in one of Hamilton's most desirable communities! This home iis approximately 3000 sq ft and offers a rare blend of luxury and functionality in the heart of Binbrook. From the moment you step through the grand double-door entrance, you'll be greeted by gleaming hardwood floors, soaring ceilings, and a layout designed for modern living. (id:24801)
Exp Realty
720 Fisher Street E
Cobourg, Ontario
Honey Stop The Car! Welcome to 720 Fisher Street, nestled in the highly desirable West Park Village! This stunning property features three spacious bedrooms and three bathrooms, making it perfect for families and those who love to entertain. Step inside to discover soaring high ceilings that enhance the airy feel of the open-concept living space, adorned with beautiful hardwood floors throughout. The heart of the home is the inviting open-concept kitchen, ideal for culinary enthusiasts and gatherings with loved ones. The primary bedroom is a true retreat, boasting a luxurious five-piece en-suite bathroom complete with a beautiful jacuzzi and an extra-large walk-in closet that offers ample storage. The Basement Is ready for you to add your personal touches. Located in a tight-knit community, this home provides a warm and welcoming atmosphere. Plus, you'll be just a short distance from Coburg Beach, making it a perfect spot for outdoor activities and relaxation. Don't miss your chance to own this exceptional property; its a must-see that you wont want to pass up! (id:24801)
Century 21 Leading Edge Realty Inc.
434 - 55 Duke Street W
Kitchener, Ontario
Stylish Downtown Kitchener Condo - Modern Living in the Heart of the City - Welcome to this stunning 1+1 bedroom suite offering 728 sq. ft. of beautifully designed indoor living space plus a 108 sq. ft. private balcony, perfect for morning coffee or evening relaxation. Bathed in natural light from large windows with blackout curtains installed and featuring 9' ceilings, this open-concept home blends modern elegance with everyday functionality. The contemporary kitchen is equipped with Whirlpool stainless steel appliances, sleek quartz countertops, and ample cabinetry, seamlessly flowing into the dining and living areas. The bedroom offers a peaceful retreat, while the den provides flexibility as a home office or guest room. The large, accessible washroom adds comfort and practicality, complemented by in-suite laundry for effortless urban living. Ideally located with the LRT station right outside the building entrance, this condo places you steps away from City Hall, Google, KW's Tech Hub, restaurants, shopping, and Victoria Park-the vibrant heart of Kitchener's cultural and business district. Enjoy the excitement of downtown living while staying connected to transit, entertainment, and green spaces. Residents enjoy premium amenities, including a state-of-the-art fitness zone, rooftop running track, pet spa, and secure concierge services. The unit also includes a storage locker and an extra-large parking space conveniently located on the main level, directly across from the elevator-offering exceptional accessibility and convenience. Whether you're a first-time buyer, young professional, or investor, this property delivers the ideal mix of style, location, and long-term value. With its modern design, 9' ceilings, large windows, premium finishes, and unbeatable downtown location, this condo defines urban sophistication and contemporary comfort-a rare opportunity to own in one of Kitchener's most desirable developments. Experience the best of downtown living-refine (id:24801)
Royal LePage Signature Realty
982 Highland Road E
Hamilton, Ontario
Welcome to breathtaking, beautiful home at 982 Highland Road E, Stoney Creek. A rare opportunity to own unique property in rural Stoney Creek by escaping city traffic, while staying just minutes from city conveniences. Renovated and updated large bungalow features 3 spacious bedrooms with hardwood flooring, open concept kitchen, dining room, living room, 5 pcs bathroom (heated floor) and sun room on main floor. Fully finished lower level features In-Law suite set up, with another large eat-in-kitchen, bedroom, full bathroom (heated floor), living room, laundry and plenty of storage space. Step outside to humongous family friendly back yard, with large covered sitting area between garage and home for enjoyment and entertainment of summer days/nights. Standout feature of this property is detached double car garage/workshop. This is dream come true for hobbyist, trades people, or anyone needing ample storage or parking spaces that can fit up to 14-15 cars. Endless possibilities are here. Property offers the ideal combination of function, comfort, and accessibility.100x200 lot. RSA (id:24801)
RE/MAX Escarpment Realty Inc.
714 - 15 Queen Street S
Hamilton, Ontario
Experience luxury living at its finest on the 7th floor of Platinum, an exceptional building nestled in the heart of downtown Hamilton. Boasting a generous 694 square feet of living space, suite offers a sophisticated yet functional layout with 2 bedrooms, 1 bathroom, and a terrace with stunning escarpment views. Step into a world of elegance with features such as quartz countertops, vinyl plank flooring, and lofty 9-foot ceilings, creating an ambiance of refined living. The open-concept design floods the space with natural light, creating an inviting atmosphere ideal for both entertaining guests and unwinding after a long day This spacious unit includes: * A/C *stainless steel appliances * Laundry * Situated in the vibrant downtown core, Platinum offers unparalleled access to a myriad of amenities, including trendy pubs, cozy cafes, upscale restaurants, and essential services, all just steps away from your doorstep. Additionally, the Hamilton GO Centre and the forthcoming LRT are within walking distance, providing effortless connectivity to the rest of the city and beyond. For those pursuing higher education or medical care, Platinum's prime location places it mere minutes from McMaster University, Mohawk College, St. Josephs Health Centre, and the 403 highway, making it an ideal residence for students, professionals, and families alike. (id:24801)
Keller Williams Edge Realty
714 - 15 Queen Street S
Hamilton, Ontario
Experience luxury living at its finest on the 17th floor of Platinum, an exceptional building nestled in the heart of downtown Hamilton. Boasting a generous 694 square feet of living space, suite offers a sophisticated yet functional layout with 2 bedrooms, 1 bathroom, and a terrace with stunning escarpment views. Step into a world of elegance with features such as quartz countertops, vinyl plank flooring, and lofty 9-foot ceilings, creating an ambiance of refined living. The open-concept design floods the space with natural light, creating an inviting atmosphere ideal for both entertaining guests and unwinding after a long day This spacious unit includes: * A/C *stainless steel appliances * Laundry * Situated in the vibrant downtown core, Platinum offers unparalleled access to a myriad of amenities, including trendy pubs, cozy cafes, upscale restaurants, and essential services, all just steps away from your doorstep. Additionally, the Hamilton GO Centre and the forthcoming LRT are within walking distance, providing effortless connectivity to the rest of the city and beyond. For those pursuing higher education or medical care, Platinum's prime location places it mere minutes from McMaster University, Mohawk College, St. Josephs Health Centre, and the 403 highway, making it an ideal residence for students, professionals, and families alike. (id:24801)
Keller Williams Edge Realty
321 - 35 Wabash Avenue
Toronto, Ontario
BUILT FOR BREATHING ROOM. This 'house in the sky' is here to bless your eyeballs, light up your feed and warm up your hearts. These 35 Wabash units are a different animal than your typical boutique townhouse set up - spacious, airy, and flooded with natural light. Featuring over 1,400 square feet of delicious open concept living with soaring 9'4" ceilings on every level. Elegant, timeless finishes, a sprawling 412 square foot private outdoor lounge, and abundant storage throughout. Inside, thoughtful design intersects with livable luxury: a built-in desk nook, a pantry (one of the only suites in the building to have one) main floor powder room, California closets (in fact, all three bedrooms have custom closets!) and electronic blinds. Irresistibly close to beloved Sorauren Park / playground and the weekly Farmers Market. Roncesvalles living at its very best.Come and get it! (id:24801)
Sage Real Estate Limited
327 - 1007 The Queensway
Toronto, Ontario
Welcome to Verge Condos - where style, convenience, and modern living come together in one of Etobicoke's most vibrant and connected communities! Be the first to live in this brand-new1-bedroom suite featuring a bright and functional layout, floor-to-ceiling windows, and sleek designer finishes throughout. Enjoy a contemporary kitchen with premium appliances, a spacious living area perfect for relaxing or entertaining, and a comfortable bedroom with ample storage.Step outside to your private balcony and take in the fresh air from your new home in a premier development by RioCan Living. Parking and locker are included for ultimate convenience.Residents will love access to world-class amenities, including a fully equipped fitness centre,co-working lounges, entertainment spaces, kids' play studio, golf simulator, and more. Located Steps to transit, shops, dining, Sherway Gardens, IKEA, Costco, the Gardiner & QEW - this is luxury urban living at its finest. Move in and experience the very best of Verge Condos! (id:24801)
Royal LePage Signature Realty
3805 - 2220 Lakeshore Boulevard W
Toronto, Ontario
635 Sq Ft Approx, 1 Bed + Den, Open Concept, Floor To Ceiling Windows. Shoppers Drug Mart, TD Bank, Restaurants & Starbucks Are On Site, Steps To TTC, Metro Open 24 Hours. Excellent Amenities With Pool, Hot Tub & Party Room. (id:24801)
Spectrum Realty Services Inc.
23 Lockington Court
Toronto, Ontario
Spacious 4-Bedroom Home Nestled On A Quiet, Family-Friendly Court In Toronto. Lovingly Maintained By The Same Family For Over 50 Years, This Home Is Full Of Character, Warmth, And Pride Of Ownership. Situated On A Large Pie-Shaped Lot, It Offers An Expansive Backyard Perfect For Gardening, Entertaining ,Or Family Fun. The Property Also Features A Detached Garage And Ample Driveway Parking. Inside, You'll Find Generously Sized Principal Rooms And A Separate Entrance Leading To A Fully Equipped Basement In-Law Suite Ideal For Extended Family Or Potential Rental Income. Located Just Steps From The Finch LRT And Close To Schools, Parks, And Shopping, This Home Is A Rare Opportunity In A Growing And Convenient Neighborhood. Whether You're Looking To Move Right In Or Customize To Your Taste, 23 Lockington Court Offers Endless Potential (id:24801)
RE/MAX Hallmark Realty Ltd.
805 - 350 Princess Royal Drive
Mississauga, Ontario
Luxury Corner Suite in Amica's Prestigious Mature Lifestyle Community! Enjoy 1,044 sq. ft. in this bright, spacious 2 bedroom, 2 bath corner suite with two balconies, including a wraparound balcony offering sun drenched north, south, east, and west views. Beautifully finished with engineered hardwood flooring in the living, dining, and bedrooms, plus ceramic tiles in the kitchen and baths. The kitchen features plenty of storage, perfect for both everyday living and entertaining. Located just steps from Square One, Living Arts Centre, YMCA, Library, and the Transit Terminal, this is the ideal place to enjoy comfort and convenience in the heart of the city. At Amica at City Centre, you'll experience an active, resort-style lifestyle with daily planned activities, shuttle service, coffee & tea socials, indoor pool, putting green, shuffleboard, movie & media room, hobby workshop, English-style pub, hair salon, and optional fine dining. Live the life you deserve sophisticated, social, and carefree, in one of Mississauga's most desirable communities! (id:24801)
RE/MAX West Realty Inc.
4 Clermiston Crescent
Brampton, Ontario
Welcome to Rosedale Village a Prestigious Gated Adult Community! Discover luxury living at its finest in this bright, modern, and beautifully upgraded bungaloft! You'll love coming home to open, airy spaces filled with natural light. The gorgeous kitchen features a center island, breakfast bar, and open-concept layout overlooking the living room with vaulted ceilings and a gas fireplace, perfect for entertaining or relaxing. Enjoy 2 spacious bedrooms plus a main floor den that's ideal for a home office or guest room. The primary suite includes a 3-piece ensuite with a large glass shower. Upstairs, the loft offers a bedroom, 4-piece bath, and sitting area, a perfect retreat for guests! Live the resort lifestyle every day with access to a private golf course (fees included), clubhouse with indoor saltwater pool, fitness center, sauna, and party/meeting rooms. Stay active with pickleball and tennis courts, bocce ball, shuffleboard, and more! Enjoy maintenance-free living with lawn care and snow removal included, all within a secure 24/7 gated community. Move in and start living your best life at Rosedale Village! (id:24801)
RE/MAX West Realty Inc.


