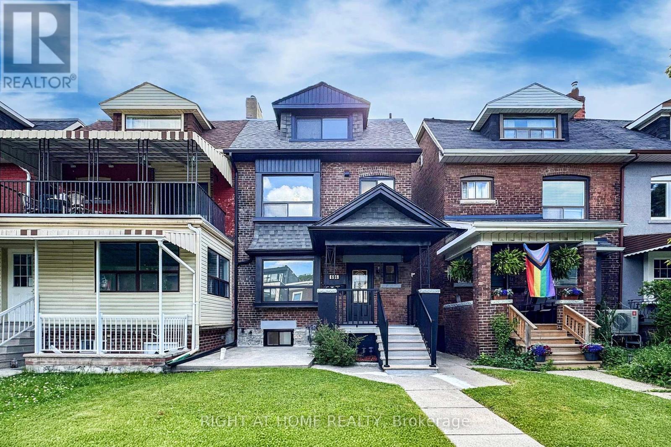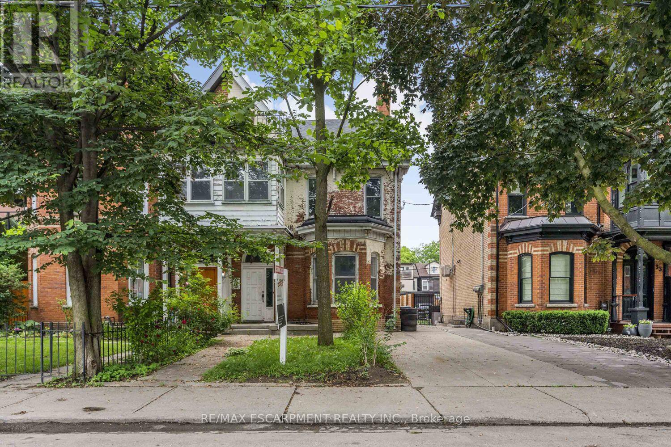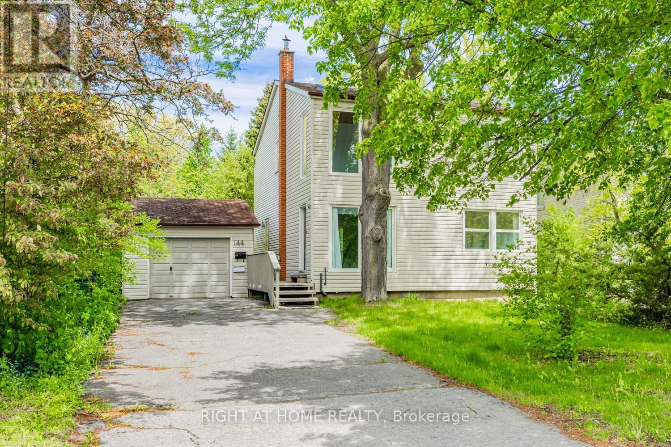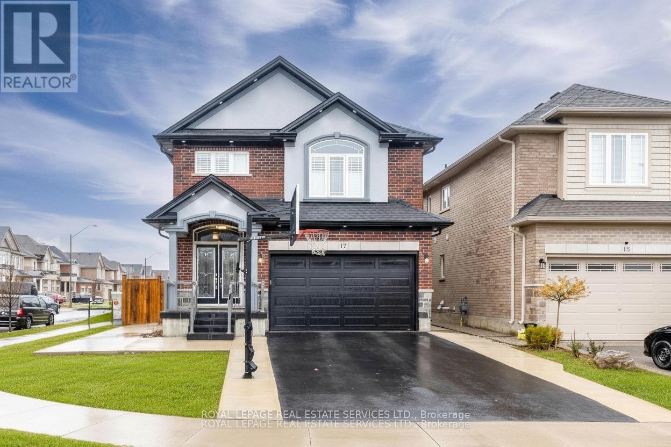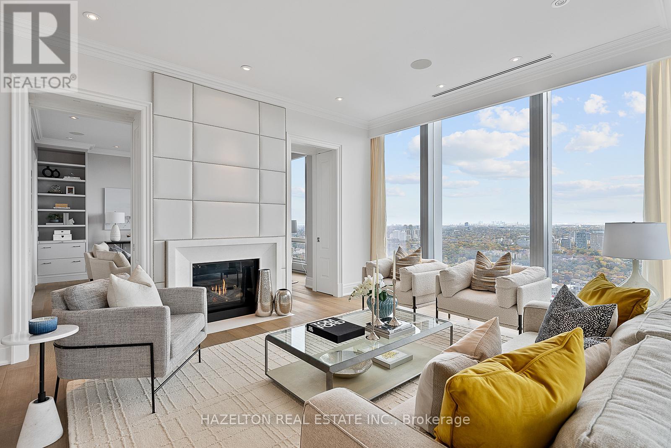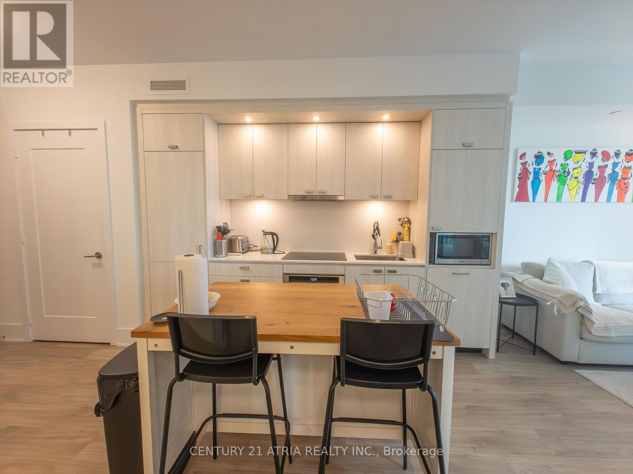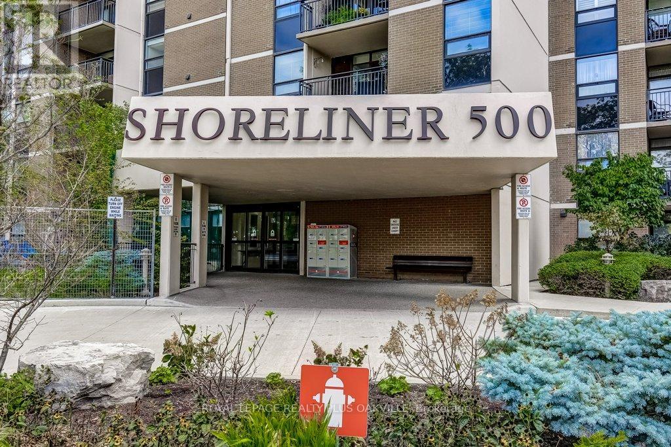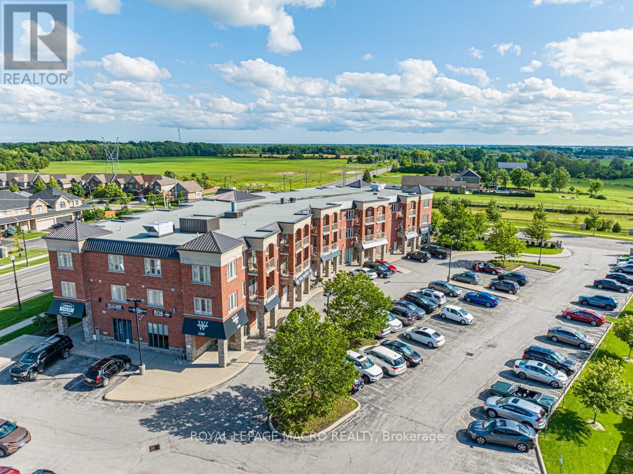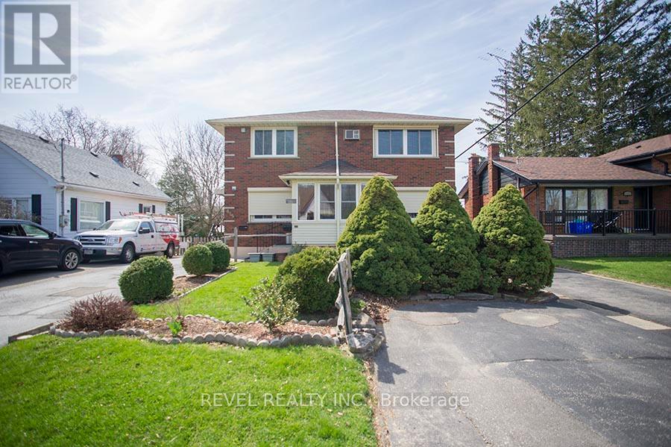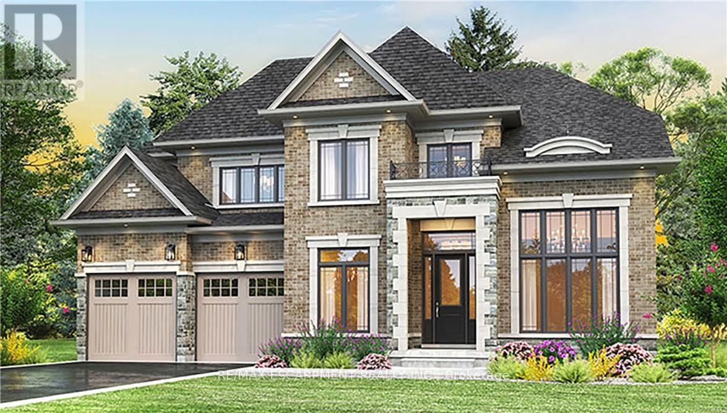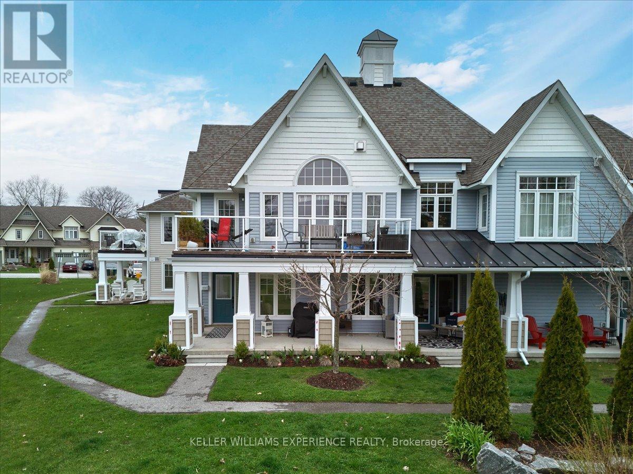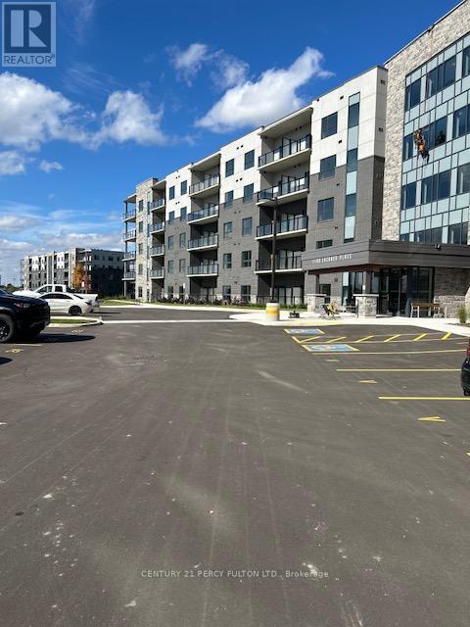2 - 656 Crawford Street
Toronto, Ontario
Stylish and fully renovated second-floor 2-bedroom with a private sundeck in one of the citys most vibrant neighbourhoods. Just steps to Christie Pits Park, the subway, and a great selection of shops, cafes, and restaurants. Bright, functional, and beautifully finished throughout. Laundry on site for your convenience, with garage parking available at an additional cost. A perfect blend of indoor comfort and outdoor space in an unbeatable location. (id:24801)
Right At Home Realty
35 Beaconsfield Avenue
Toronto, Ontario
Exceptional opportunity in Beaconsfield Village/Little Portugal! Rare Victorian semi with 4 self-contained units, laneway access, and coveted parking 1.5-car pad plus a 2.5-car garage. Prime Queen West location steps to the Drake Hotel. Ideal for multi-unit income, redevelopment, or CMHC Select financing. Rare mix of character, cash flow, and future upside. (id:24801)
RE/MAX Escarpment Realty Inc.
144 Wedgewood Drive
Toronto, Ontario
Wedgewood Park Beauty overlooking the Wedgewood Park tennis courts ! from a .28 acre lot. with 4 bedrooms on the 2nd floor with a finished walk out Basement apartment or family room. Dining room on main floor could be a bedroom since there is a full bath on main floor and plenty of room for dining at he back room etc. Gorgeous treed lot blooming all around you!Lots of even more potential! (id:24801)
Right At Home Realty
17 Narbonne Crescent
Hamilton, Ontario
Beautiful, luxurious 2240 square foot, 4 bedroom home set on a premium corner, pool sized lot in a fantastic family neighbourhood on Stoney Creek Mountain, conveniently located to all amenities and quick highway access. Featuring hardwood floors and california shutters throughout, 9 ft ceilings on main floor, upgraded calacatta marble tile, granite countertops, modern light fixtures and interior/exterior pot lights and a solid oak staircase with iron spindles. Double car garage and full double width drive and a fully fenced yard with poured concrete walkway and beautifully finished covered patio. An open concept main floor boasts a stunning eat-in kitchen with island/breakfast bar and sliding door access to yard. Aspacious living room / dining room combination with a lovely gas fireplace, surround sound and a powder room. The second level, has yourelegant master bedroom and spa-like ensuite with freestanding soaker tub and separate glass/tile shower, all with a windowed walk in closetand a secondary closet. This level also features hardwood throughout, 3 more generous size bedrooms, 4 piece main bath and bedroom levellaundry. The spacious unfinished great open design basement includes cold room and a bathroom rough-in, and waits your vision and finishing.Your delightful family home has so much to offer and shows impeccably. Don't delay and Make it Yours Today! (id:24801)
Royal LePage Real Estate Services Ltd.
4802 - 50 Yorkville Avenue
Toronto, Ontario
Experience unmatched luxury with breathtaking views at this rare opportunity in Four Seasons Private Residences, on the north-east corner of the 48th floor. This size and high floor rarely becomes available. Revel in truly unobstructed panoramic views stretching across the cityscape, and Rosedale Valley, offering a spectacle of sunrise and sweeping vistas from floor-to-ceiling windows. This remarkable suite stands apart with its redesigned, custom-built floor plan (far from the standard layout) , offering a unique living experience tailored for comfort and style. Soaring ceilings (with no bulkheads) and a generous 12 x 12 ft corner balcony provides a sweet spot for morning coffee or evening cocktails. The open entertaining space is generously proportioned, and the family room could be used as a second bedroom if preferred. The kitchen is like no other, exceptionally large and well planned with an abundance of storage and marble countertop space plus a walk in pantry. The primary suite is extravagant with an abundance of built ins, two walk in closets and a decadent spa like 7 piece ensuite. Truly a wonderful spot to call home in the heart of Yorkville. (id:24801)
Hazelton Real Estate Inc.
1311 - 470 Front Street W
Toronto, Ontario
Welcome to this stunning modern 1-bedroom plus den condo at The Well by Tridel, offering breathtaking skyline views. This spacious, open-concept suite features a sleek kitchen equipped with energy-efficient, 5-star stainless steel appliances, an integrated dishwasher, and contemporary soft-close cabinetry. Enjoy 9-foot ceilings, laminate flooring throughout, a full-size washer and dryer, a glass-enclosed standing shower, and floor-to-ceiling windows with coverings included. The generous bedroom offers plenty of space, while the versatile den can easily serve as a separate room or home office. Exceptional building amenities include a party room, multimedia lounges, an outdoor terrace and lounge with BBQs, games room, rooftop pool and patio, private dining room, fully equipped gym, dog run, sun deck, and more. Located just steps from the Rogers Centre, CN Tower, public transit, subway stations, and the vibrant Entertainment and Financial Districts. (id:24801)
Century 21 Atria Realty Inc.
515 - 500 Green Road
Hamilton, Ontario
Discover the perfect blend of luxury, comfort, and convenience in this beautiful one-bedroom plus den condo, Nestled in the heart of the prestigious Shoreliner Building in Stoney Creek. An impressive array of amenities, resort-like living has never been more attainable. From the moment you step inside this gem, you'll be impressed with the lake views that greet you from the private balcony. Soak up the sun during the day or unwind with a glass of wine at night, all while taking in the captivating scenery. Designed with your utmost satisfaction in mind, this complex has a wealth of premium features, including a heated outdoor pool, hot tub, sauna, exercise room, gym, library, car wash, workshop, and outdoor BBQ area. Say goodbye to gym memberships and hello to a healthier lifestyle with all these fantastic amenities right at your fingertips. Inside, you'll find a fully renovated and move-in ready space complete with in-suite laundry, an electric fireplace, and sleek, modern finishes that you won't be disappointed with. Plus, with the "all-inclusive" condo fees, budgeting has never been easier, covering your heat/hydro, water, central air, Cogeco for TV & internet, as well as access to all building amenities. Don't miss your chance to secure this exceptional apartment complete with one parking space and locker. (id:24801)
Royal LePage Realty Plus Oakville
315 - 3200 Regional Road 56
Hamilton, Ontario
Windwood I in Binbrook is a cozy rental building featuring in-unit A/C and heating, in-suite laundry, kitchen appliances, a private balcony, and one parking space. Binbrook offers the beauty of countryside living with modern amenities, conveniently located off Hwy 56 and with a variety of parks and trails. Windwood I is the perfect place to call home, offering a high quality of life at an affordable cost. (id:24801)
Royal LePage Macro Realty
415 Chatham Street
Brantford, Ontario
CALLING ALL INVESTORS-- An exceptional investment opportunity awaits you at 415 Chatham Street, Brantford. This legal triplex offers a potential yearly rental income of $72,600, with a potential cap rate of 3.41%! Two of the three 2-bedroom, 1-bathroom units are currently rented, while one unit is vacant, allowing you to set your own rent or even move in yourself. Updates include a newer roof, windows, freshly painted and updated units, plus some plumbing and wiring improvements. A minor variance for parking provides exclusive parking per unit. This is a fantastic, turnkey triplex to add to your portfolio - or to make your next home with income potential. (id:24801)
Revel Realty Inc.
451 Masters Drive
Woodstock, Ontario
Builder Incentive: Receive $10,000 in Design Dollars toward upgrades. Introducing the Wilmont Model - a luxurious to-be-built residence in the coveted Masters Edge community. Perfectly situated on a premium walk-out lot backing onto the Sally Creek Golf Course, this 4-bedroom, 3.5-bath executive home combines refined living with breathtaking views and exceptional craftsmanship. Designed with elevated finishes throughout, the Wilmont features 10-foot ceilings on the main floor and 9-foot ceilings on both the second and lower levels, creating bright, open, and inviting interiors. A chef-inspired kitchen with extended cabinetry, quartz surfaces, and a walk-in pantry flows seamlessly into the dining and great room, both overlooking tranquil greenspace - ideal for entertaining and everyday luxury. The upper level offers a serene primary retreat with spa-inspired ensuite and walk-in closet, while the additional bedrooms feature ensuite or shared bath access for added comfort. A rare 3-car tandem garage provides exceptional space for vehicles, storage, and lifestyle needs. Additional features include air conditioning, an HRV system, a high-efficiency furnace, a paved driveway, and a fully sodded lot. Buyers can personalize their home beyond the standard builder selections, ensuring a design tailored to their lifestyle. Added incentives include capped development charges and an easy deposit structure. Masters Edge offers more than just beautiful homes - ifs a vibrant, friendly community dose to highway access, shopping, schools, and all amenities, making it ideal for families and professionals alike. Occupancy available in 2026. Photos are of a finished and upgraded Berkshire Model shown for inspiration. (id:24801)
RE/MAX Escarpment Realty Inc.
15 Carnoustie Lane
Georgian Bay, Ontario
Welcome home to easy living and breathtaking views in Oak Bays premier golf and marina community. Set on the first hole of the Oak Bay Golf Course and overlooking Georgian Bay, this rare bungalow-style condo offers a peaceful, low-maintenance lifestyle in an unbeatable location. This home offers front-row views of manicured fairways and the sparkling waters of Georgian Bay. Designed for effortless living, this ground-level unit combines luxury, comfort, and convenience with no stairs to navigate, it's ideal for all stages of life. Inside, you'll find a bright and spacious open-concept layout featuring 2 bedrooms and 2 bathrooms, perfect for both everyday living and entertaining. The standout kitchen is finished with sleek modern appliances, and ample cabinetry for all your culinary needs. Additional features include in-suite laundry and a private, attached garage with extra storage space. Step outside to your own private patio and soak in the panoramic golf course and bay views or take full advantage of the community's many amenities including golf, hiking, boating, and fine dining. With a low-maintenance lifestyle in an unbeatable setting, this one-of-a-kind condo offers resort-style living at its finest. Don't miss this exclusive opportunity to own the only bungalow condo currently for sale in Oak Bay book your private showing today! (id:24801)
Keller Williams Experience Realty
305 - 1100 Lackner Place
Kitchener, Ontario
Be the First To Live In This Brand New 1Bedroom + Den, 1Bathroom Condo In Kitchener's Desirable Lackner Ridge Community! This Unit Includes Brand New Kitchen Appliances, One Underground Parking And Private Locker. Conveniently Located Near Major Shopping Stores such as Costco, Walmart, Canadian Tire. Close To Amenities, Highways, And Schools. Public Transit Is Just Steps Away. Tenant To Pay All Utilities In Addition To Rent. (id:24801)
Century 21 Percy Fulton Ltd.


