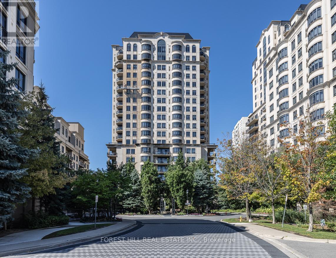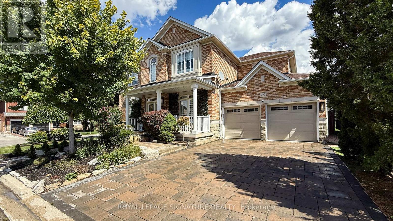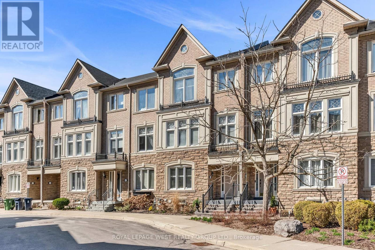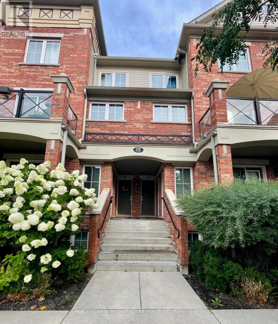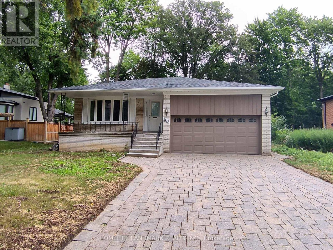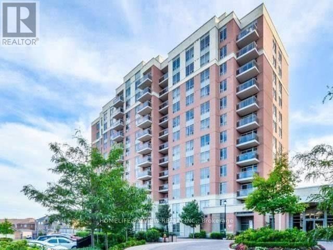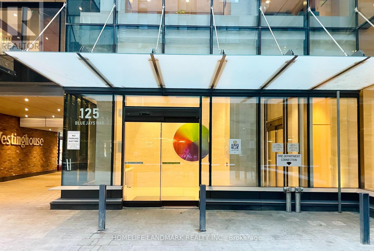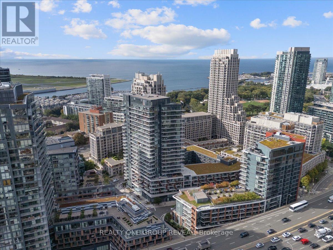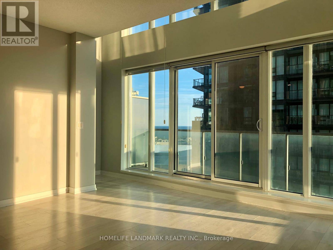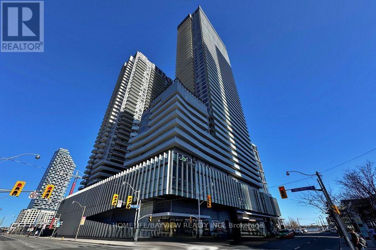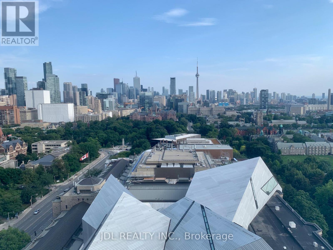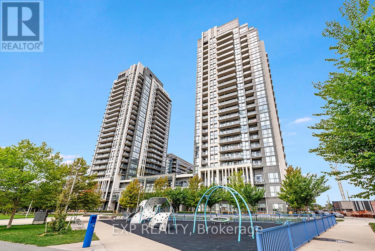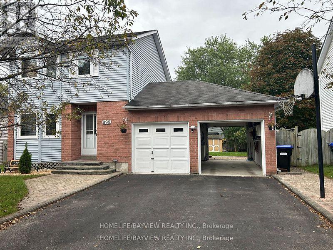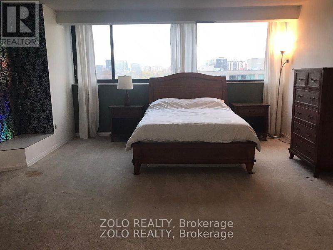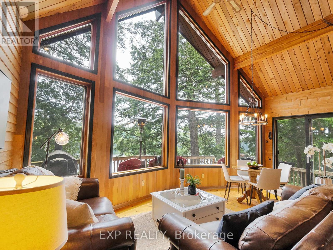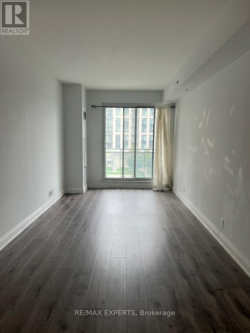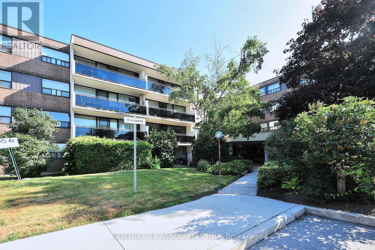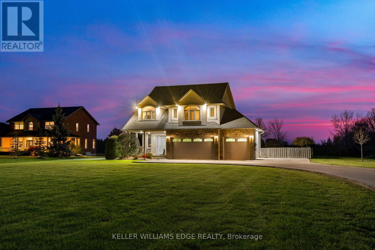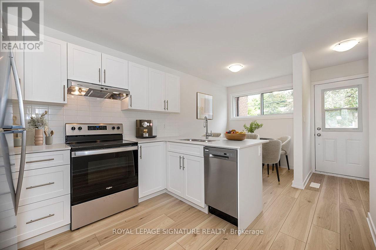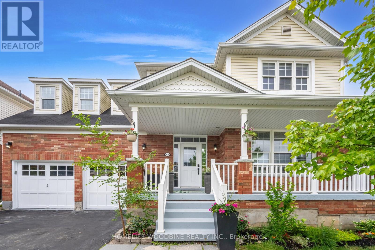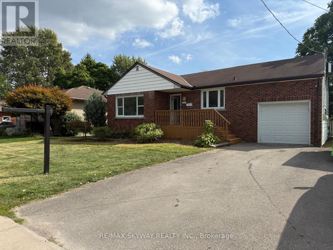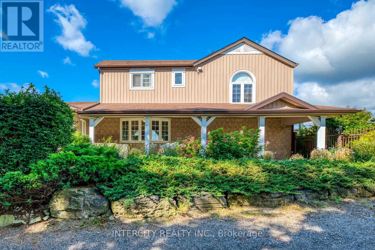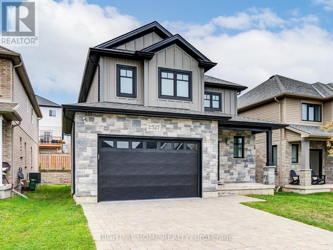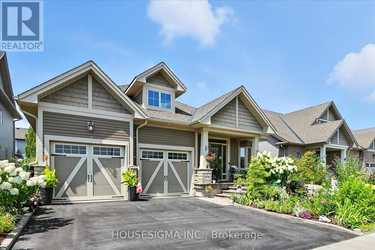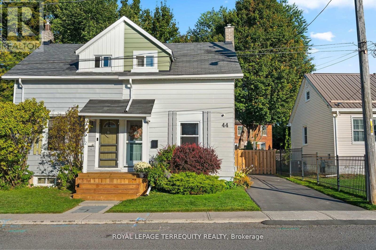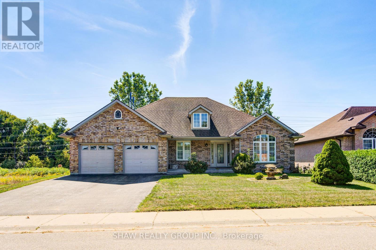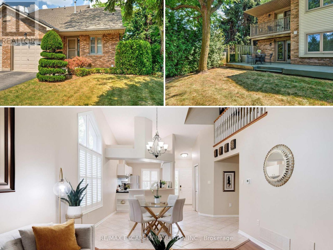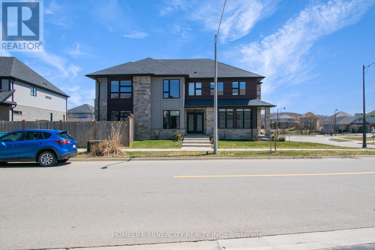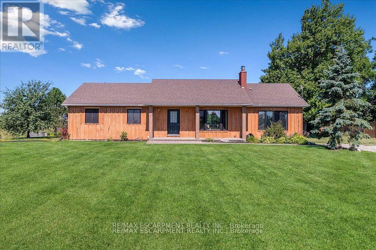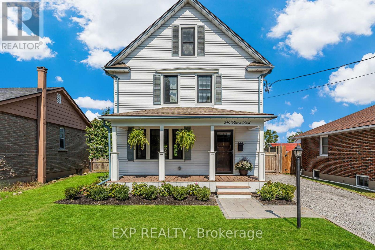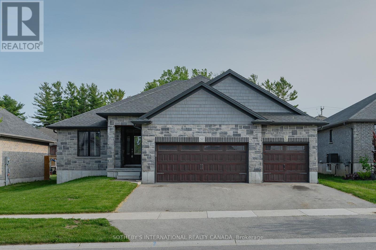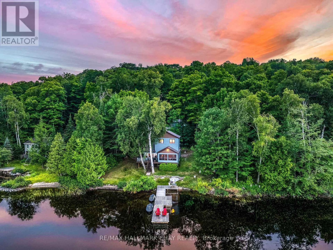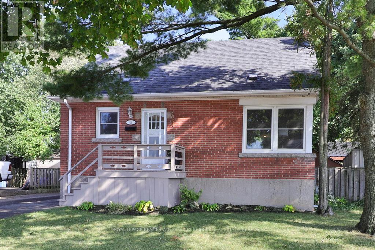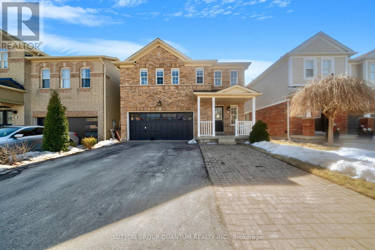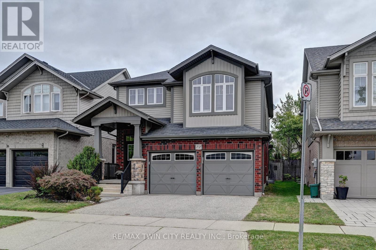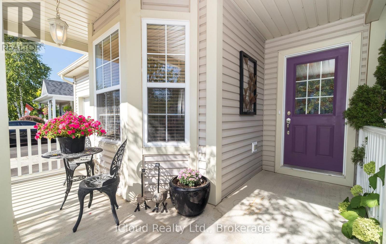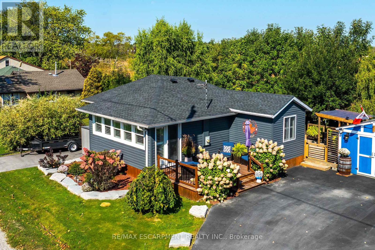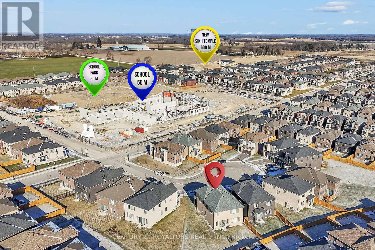1603c - 662 Sheppard Avenue E
Toronto, Ontario
Nestled in a premium residence, this spacious corner unit with northeast exposures offers an unmatched living experience. Boasting 2,165 square feet, this elegant two bedroom + den suite provides ample space for families, down sizers, executives, especially for those who love to entertain. Easily converted to a 3 br unit. A private access elevator provides the ultimate convenience with direct entry into your suite. This is the optimum suite with unobstructed views from large sunlit windows throughout. A great balcony with clear views, perfect to experience sipping your morning coffee or dining al fresco. An expansive living space with many high-end features including luxurious and beautiful floor tiling, crown moulding, high baseboards, plenty of storage all with a functional layout, well suited for hospitality. This unit also boasts a stylish powder room off the foyer for an added benefit and convenience. Another unique highlight of this condo includes a family room perfect for quality time or cozy movie nights, complete with fireplace, built in shelving and desk area. The combined dining and living room area is compete with gorgeous hard wood floors, a bright bay window and fireplace. The modern kitchen is a fantastic space with Kitchen Aid appliances, granite counters, East facing windows, breakfast eating area with a walkout to a spacious balcony. The primary bedroom is very spacious with a 5 piece ensuite, two walk in closets and an adjoining den/office space. The 2nd bedroom is also of ample size with a 3 piece ensuite, large double closet and large East facing window. Separate ensuite laundry is also an added bonus room off the foyer. Two car parking ideally located on the P1 level and conveniently positioned by the elevators. A generous locker for storage is also included and located on the same underground level. Valet parking and concierge services in a prime location with exceptional amenities, dining, shopping and transit options at your doorstep. (id:24801)
Forest Hill Real Estate Inc.
52 Drinkwater Drive
Cambridge, Ontario
Enjoy a setting like no other. This home backs onto Franklin Pond, alive with wildlife including trumpeter swans that return each spring, turtles, and a variety of birds. Wake up to the peaceful sounds of nature every morning. The main floor features 9 ceilings, a cathedral foyer, and vaulted windows in the great room that flood the home with natural light. The large primary suite is tucked away and offers its own private retreat with French doors to the patio, a vaulted ceiling, 5-piece ensuite, and walk-in closet. Hardwood flooring extends through the great room, hallway, and primary bedroom. The spacious eat-in kitchen includes stainless steel appliances, an extended breakfast bar, and easy access to outdoor living. Step out from the dining area to a stamped concrete patio facing the pond and a fully fenced yard. The finished basement is designed for entertaining, with a home theatre, built-in surround sound (including in the bedrooms), a gas fireplace, and a wet bar with integrated lighting. Two additional bedrooms with pocket doors provide flexibility, along with a 3-piece bathroom. A direct stairwell to the garage adds everyday convenience. A wonderful home for the growing family in a sought after neighbourhood with excellent schools. (id:24801)
RE/MAX Real Estate Centre Inc.
25 Sawston Circle
Brampton, Ontario
Welcome to 25 Sawston Circle - One of the finest detached corner home in the neighborhood! This stunning 4-bedroom, 4-washroom home with a total living space of approximately 4,300 sq.ft. has been fully renovated with over $240K in upgrades, offering the perfect blend of luxury, comfort, and functionality. Step inside to a grand foyer with soaring 17-ft ceilings and elegant chandeliers on both the main and second floors, setting the tone for the sophistication throughout. The main floor boasts a spacious living room, family room with a cozy fireplace and built-in Bose surround system, formal dining, private office, and a laundry room with direct access to both the garage and backyard. The entire main level is finished with premium porcelain tiles and highlighted by a sleek glass staircase railing. The chef-inspired kitchen is the heart of the home, featuring a center island, quartz countertops and backsplash, and high-end stainless steel appliances ideal for everyday living and entertaining. Upstairs, engineered hardwood flooring flows throughout. The open-to-below design showcases a breathtaking view of the foyer and chandelier. The primary suite includes a spacious walk-in closet with custom wood wardrobes and a spa-like ensuite complete with a glass shower, oval tub, and double vanities. A secondary bedroom also features a walk-in closet with a custom wardrobe. The exterior is equally impressive with interlocking on the driveway and entrance and beautifully landscaped front and backyards. The extra-large backyard is perfect for hosting gatherings, featuring a deck, gazebo, and a master wood stove for year-round BBQ enjoyment. For extended family or rental potential, the home offers a separate side entrance leading to a 2-bedroom basement apartment with a full kitchen, quartz counters, stainless steel appliances, and backsplash. This home truly has it all luxury finishes, functional spaces, and an entertainer's dream backyard. (id:24801)
Royal LePage Signature Realty
16 Yachters Lane
Toronto, Ontario
This fantastic home is perfect for a busy professional couple with 1 or 2 children! Located in a quiet, safe neighbourhood with no grass to cut and no snow to shovel! Features include a large livingroom, an open plan kitchen overlooking the family room, and a walkout to a large deck. Upstairs you will find two large bedrooms, both with walk-in closets and ensuite bathrooms. On the ground floor there is a large room that can be used as a 3rd bedroom or home office. A handy 3-piece bathroom is also located on this level along with a large laundry room and access to the garage. The finished basement with built-in speakers is perfect for family movie night or for the kids to enjoy gaming with their friends. And how about that garage! Room for 2 full size vehicles and customized with an EV charger, tire storage, overhead storage, bike racks and a washable floor! The neighbourhood has activities for the whole family including lakefront trails for walking and cycling, many restaurants, yacht clubs and a summer farmers market. It is also within walking distance of convenient shopping at Metro, Shoppers Drug Mark, a walk-in clinic and the LCBO. The home is well-located with easy access to the Gardiner, 427, TTC, Humber College, as well as excellent primary and secondary schools. This lovely townhome is over 2000 sq. ft, filled with natural light all day, freshly painted and ready for its next lucky owners! (id:24801)
Royal LePage West Realty Group Ltd.
20 - 2500 Post Road
Oakville, Ontario
Welcome to this beautifully designed 2-bedroom condo in the heart of Oakville's Uptown Core, built by renowned developer Fern brook Homes. This spacious open-concept layout has been freshly painted in June2024 and features laminate flooring throughout and a bright living/dining area with walkout to a private balcony perfect for relaxing or entertaining. The sleek kitchen is equipped with stainless steel appliances and granite countertops, offering both function and style. You'll also enjoy the convenience of 1 underground parking space and a private locker for extra storage. Located in a well-maintained, low-fee condo complex, this home is just minutes from Oakville GO Station, Oakville Trafalgar Hospital, and walking distance to major retailers like Superstore, LCBO, Walmart, and more. Quick access to Highways 403, 407, QEW, and public transit makes commuting a breeze. (id:24801)
Century 21 Property Zone Realty Inc.
165 Fred Varley Drive
Markham, Ontario
Welcome to this bright and spacious detached home in the heart of Unionville! Featuring a newly renovated bathroom in lower floor, brand new flooring in the basement, and a brand new tankless water heater. Backsplit 4-bedroom layout with plenty of natural light. Walkout to a private backyard. Top school zone, Just steps to William Berczy Public School and close to Unionville High. Convenient location within minutes to Main Street Unionville, Shopping, parks and transit. High demand and Quiet neighborhoods. 4 car parking spaces in long Interlock driveway, stone patio, maple hardwood floors, Stainless steel fridge, Stove, B/I Dishwasher, Microwave, Washer and dryer, Brand new furnace. (id:24801)
Homelife Landmark Realty Inc.
813 - 73 King William Crescent
Richmond Hill, Ontario
Bright & Spacious, Well Kept 1 Bedroom Condo. High Floor With Unobstructed View. Modern Kitchen With Granite Counter & S/S Appliances. Parking & Locker Included. (id:24801)
Homelife/bayview Realty Inc.
3686 Concession 7 Road
Clarington, Ontario
This is a fantastic opportunity to lease a spacious and solid all-brick 3-bedroom, 2-bathroom bungalow. The property is situated on an exceptionally large, private lot (180' x 240'), providing immense outdoor space and a rare sense of tranquility in a very quiet neighborhood. For commuters, it offers incredible convenience with toll-free access to Highway 407 and immediate entry to Highways 115/35. The home itself is move-in ready, having been recently painted throughout with updated lighting. New laminate flooring will be installed in the kitchen and bathrooms prior to occupancy. Practicality is paramount here, with a 4-car carport and a driveway that can accommodate 6+ additional vehicles. An exceptional bonus is the direct adjacency to 47 acres of workable farmland, which contributes to the peaceful, open views (please note, the farmland is not included as part of the lease). This unique property must be seen to be fully appreciated. (id:24801)
Property Max Realty Inc.
2903 - 125 Blue Jays Way
Toronto, Ontario
Luxury 1+1 bedroom at King Blue in Downtown Core Toronto with 24HR concierge, gym, pool, rooftop terrace and much more. You are in the entertainment district close to TTC, restaurants, bars, groceries, shopping, Rogers Center, CN Tower, the Harbour front and everything. This one bedroom + den has a balcony facing West. The open concept modern kitchen comes with built-in S/S appliances. It's perfect for a start up family, a single professional, a student, or just as an investment opportunity with a monthly rent at approximately$2500/month. You cannot miss this! Motivated Seller! (id:24801)
Homelife Landmark Realty Inc.
341 - 38 Iannuzzi Street
Toronto, Ontario
Welcome To Unit 341 In Fortune At Fort York - A Contemporary Corner Suite In A Five-Year-New Building, Thoughtfully Designed For Comfort, Function, And Elevated Downtown Living. Just Steps From Toronto's Waterfront, This Residence Places You Moments From Lakefront Trails, HTO Park, And Iconic Landmarks Including The CN Tower, Rogers Centre, And Billy Bishop Airport - All Within A Highly Walkable, Transit-Connected Neighbourhood. At 715 Square Feet, The Layout Is Both Efficient And Elegant - Featuring Two Well-Proportioned Bedrooms, Two Full Bathrooms, And A Versatile Den Ideal For A Home Office Or Guest Space. 9-Foot Ceilings And Expansive Floor-To-Ceiling Windows Fill The Suite With Natural Light, While The North- And East-Facing Wraparound Balcony Provides A Comfortable Outdoor Extension Of Your Living Space. The Kitchen Blends Style And Practicality, Featuring Stone Countertops, Stainless Steel Appliances, And A Moveable Island Offering Extra Prep And Storage Space. The Fridge And Dishwasher Are Panel-Ready And Seamlessly Integrated Into The Cabinetry For A Clean, Cohesive Look That Enhances The Modern Aesthetic. A Custom Media Wall Built-In Adds Both Storage And Display Space To The Living Area, Complementing The Homes Upgraded Closet Systems And Sleek Window Coverings - All Reflecting A Commitment To Intelligent Design And Everyday Comfort. As A Resident, You'll Enjoy Access To The Buildings Beautifully Landscaped Interior Courtyard - A Rare Urban Retreat Featuring BBQs, A Fire Pit, Bocce Court, And Inviting Lounge Areas. Additional Amenities Include 24-Hour Security, A Fully Equipped Gym, Theatre Room, Guest Suites, Sauna, Bike Storage, And A Café-Style Lobby. Live At The Centre Of It All - And Come Home To Calm, Curated Comfort. (id:24801)
Realty One Group Reveal
1812 - 150 East Liberty Street
Toronto, Ontario
2 Storey Loft In The Heart Of Liberty Village. This One Plus Den Loft Has 18'6" Ceiling. Floor To Ceiling Windows With Custom Window Coverings. 2 Washrooms. Laminate Floors Thru-Out, Granite Counter-Top In Kitchen, Large Balcony. 830 Sq Ft + Balcony. NO SMOKING and NO PETS. (id:24801)
Homelife Landmark Realty Inc.
4104 - 15 Lower Jarvis Street
Toronto, Ontario
Rise to the top! Elevate your lifestyle in this unique & grand 2 bedroom + 2 washroom corner condo at Lighthouse West Tower (approx 1243 sqft+ 289 sqft balcony space). Take in the panoramic lake and city views from the expansive balcony. The Great Room - lends itself well to multi-purpose usage - whether its open concept or enclosed. Practical split bedroom plan, both bedrooms with walk-in closets. Featuring 10' smooth ceiling, engineered wood floors, floor to ceiling windows. Chef inspired kitchen with integrated Miele appliance package (Fridge, Cooktop, B/I Oven, B/I dishwasher). Bright & spacious unit, open concept layout, great for entertaining. 3 balcony walkouts. Amazing waterfront location- steps to Loblaws, Farmboy, Shoppers Drug Mart, Restaurants, Starbucks, Cafes, Banks, George Brown College, Sugar Beach, Harbourfront, St. Lawrence market, Martin Goodman Recreational Trail. Easy access to transit, Union Station, PATH system, Gardiner, DVP, Lake Shore Blvd. Short walk to Financial District, Distillery District, Eaton Centre. **Premium Tandem parking space. *** Owner's Furnishings can be included for a true turn key possession. Superb building amenities: 25,000 sqft of club style facilities on 3rd & 11th floor: Fitness centre (weight resistance area, yoga/pilates, cardio, stretch and dance areas), Outdoor pool, outdoor tennis / basketball court, barbecue terrace, garden prep studio & zen garden, community gardening plots, party room, catering kitchen, fireside lounge, social club, party room theatre room, arts and crafts studio. (id:24801)
Homelife/bayview Realty Inc.
2204 - 200 Bloor Street W
Toronto, Ontario
Designer Furnished 2 Bedroom With Parking And Unobstructed South-East Views Of Downtown Toronto! The Best Of Bloor & Avenue Rd Neighbourhood Is Here! Entertainment, Culture, Cafes, Fine Dining, Spas, Upscale Shopping (Mink Mile), Hotels, U Of T, Rotman School Of Business, Rom Museum, Yorkville & More! Steps Away From Ttc. (id:24801)
Jdl Realty Inc.
1401 - 17 Zorra Street
Toronto, Ontario
Welcome to this sleek 1-bedroom, 1-bath condo on the 14th floor of IQ Condos, designed for todays young professionals. Enjoy an open-concept layout with laminate flooring, a modern kitchen with stainless steel appliances, and a spacious northwest-facing balcony perfect for evening sunsets. Floor-to-ceiling windows fill the space with natural light, while the large bedroom offers generous closet space. Residents have access to premium amenities including an indoor infinity pool, fitness centre, sauna, rooftop terrace, and 24-hour concierge. Perfectly located near Sherway Gardens, cafés, dining, and transit, with quick access to Hwy 427, the Gardiner, Pearson Airport, and downtown Toronto. This is stylish city living with everyday convenience. (id:24801)
Exp Realty
1543 Sandgate Crescent
Mississauga, Ontario
Pride of long-term ownership shines in this well-maintained 4-level backsplit, offering 4 bedrooms and 2 bathrooms in the desirable, family-friendly Clarkson community. Thoughtfully laid out with 2 bedrooms and a full bathroom on the upper level, and 2 additional bedrooms with a second bathroom on the lower level. Enjoy a spacious open-concept living and dining area, a separate side entrance, and a private, fully fenced backyard with mature trees. Major updates include central air and furnace (approx. 5 years ago) and roof (approx. 10 years ago). Conveniently located close to schools, public transit, Clarkson GO Station, Community Centre and Library, parks, shops, restaurants, with easy access to the QEW and Highway 403. (id:24801)
One Percent Realty Ltd.
106 - 25 South Street
Orillia, Ontario
Discover comfort and convenience in this three-bedroom, two-story townhome nestled in Orillia's sought-after North Ward. Move-in ready, and brimming with potential, its the ideal space to make your own. Imagine morning strolls to nearby parks, easy access to schools and shopping, and weekends enjoying the vibrant waterfront just minutes away. With monthly condo fees of $544 that include lawn maintenance, you will enjoy a low-maintenance lifestyle and more time to focus on what matters most. A wonderful opportunity for first-time buyers, young families, or anyone looking to settle into a welcoming community. (id:24801)
Century 21 B.j. Roth Realty Ltd.
999 Anna Maria Avenue
Innisfil, Ontario
*Great family home in Alcona neighborhood! quiet street, this home has undergone many upgrades, upgraded eat/in kitchen, pot drawers, porcelain tiles, hardwood flooring on main level, pot lights, spacious primary bedroom and 4 pc bath, huge fenced private lot, large deck, double car garage with tandem drive- through to back yard, hot tub, direct access from garage, short walk to schools, lake Simcoe, Innisfil beach, parks, shopping and quick access to Hwy 400-404,min drive to BERRIE South GO Station+++ (id:24801)
Homelife/bayview Realty Inc.
18 Atlantis Drive
Whitby, Ontario
Welcome to this beautifully updated 3-bedroom, 4-bathroom townhome offering over 2,200 sq. ft. of total living space. The main floor showcases hardwood flooring, a bright family room with walkout to the backyard, and a kitchen overlooking the yard--perfect for both daily living and entertaining. The kitchen also features a sleek double-door oven with remaining warranty, adding both style and functionality to the heart of the home. Upstairs, the spacious primary suite features a large walk-in closet and private ensuite, complemented by two additional well-sized bedrooms. The fully renovated basement ($40,000+) was refreshed with new flooring in Nov 2024 and includes a stylish bar, games room, and convenient 2-piece bathroom--an ideal space for entertaining. Major updates provide peace of mind: new heat pump (2024), upgraded electrical panel (Nov 2024), and a new roof (July 2025, with 12-year warranty). The home is also equipped with a central vacuum system, offering added convenience throughout all levels. The backyard is designed for relaxation and gatherings, with a stamped concrete patio and barbecue area, plus space at the rear for a vegetable garden. Garage access opens directly into the yard, and parking for three vehicles (one in the garage, and two in the driveway) ensures plenty of room for vehicles. Located in a premium setting with no neighbors directly across--just open park and green space views--this home combines privacy, comfort, and charm. With easy access to Highways 401 and 407, along with nearby shopping, dining, and conveniences, its the perfect blend of lifestyle and location. (id:24801)
Keller Williams Co-Elevation Realty
94 Inglewood Drive
Toronto, Ontario
Welcome to 94 Inglewood Dr, an exceptional residence in prime Moore Park. Newly built in 2011, this showpiece ideally nestled on a rare 50 x 290 foot ravine lot! Overlooking the breathtaking Inglewood Ravine, this home boasts sensational south- and west-facing views-lush and green in summer, vibrant with color in autumn, dazzling and open in winter. Thoughtfully designed and built with uncompromising detail, this majestic home offers over 6,500 square feet of luxurious living space (5,250 + 1,311 finished basement w/heated floor). 10' ceiling on main, private elevator to all 4 levels, designer chef's kitchen, expansive wine cellar, spa, exercise/theatre room, Indiana limestone exterior, heated driveway, front steps, walkway, and stone sundeck. No element has been overlooked. A home of architectural brilliance and refined craftsmanship. Just a 5-minute walk to the subway and minutes to the Financial District, Yorkville Village, and world-class shopping, dining, and entertainment, this home combines unmatched convenience with timeless elegance. A Must-See Masterpiece. (id:24801)
Powerland Realty
Royal LePage Peaceland Realty
1402 - Room - 15 Mcmurrich Street
Toronto, Ontario
Situated In Yorkville This Luxury Condo Offers Green Space At Your Back Door. The Principal Room Includes A Walk In Closet And Ensuite Bathroom. The Room is Tastefully Furnished And Ready To Move In. The Building Offers Terrace Level With Direct Access For Outdoor Living, Fitness Room, and 24/7 Security. Close Proximity To Yorkville, Subway, Shops, And Universities. Please Note Only The Room Is Being Leased. Situated In The Heart Of The City This Boutique Building Offers Green Space At Your Back Door. The Principal Room Includes A Walk In Closet And Ensuite Bathroom. The Room is Tastefully Furnished And Ready To Move In. The Building Offers Terrace Level With Direct Access For Outdoor Living, Fitness Room, and 24/7 Security. Situated in Yorkville and close to Subway, Shops, And Universities. Please Note Only The Room Is Being Leased (id:24801)
Zolo Realty
230 Doe Lake Peninsula
Armour, Ontario
This Spectacular Three-Season Water Access Only Property Offers an Exceptional 370 Feet of Private Southwest-Facing Shoreline on Sought-After Doe Lake. Enjoy All-Day Sun, Panoramic Views, and Unforgettable Sunsets From your Dock, Deck, or Lakeside Gazebo. The Classic Cedar Linwood Cottage Features Vaulted Ceilings, an Open-Concept Layout, and a Stunning Window Wall Framing the Lake. With 3 Bedrooms, a Loft, and a Separate Bunkie for Guests or Kids, there's Plenty of Space for Family and Friends. A Cantilevered-Style Dock System Offers Easy Access to the Clear, Deep Water Perfect for Swimming, Fishing, and Exploring 11 Miles of Boating. Roast Marshmallows Around the Lakeside Fire Pit and Soak in the Starry Skies. Comes Fully Furnished, Equipped, and Ready to Enjoy From Day One. A Rare Chance to Own a True Muskoka Gem With Big Lake Views, and Total Privacy. (id:24801)
Exp Realty
40 Brownstone Circle
Vaughan, Ontario
Welcome To This Tastefully Renovated 3 Bedroom Townhouse With A Finished Walk-Out Basement, Nestled In A Quiet & Safe Neighbourhood Of Vaughan, Walking Steps To Yonge St Shops, Transit & Markham's Top Ranking Schools | Enjoy Life & Family Time In Its Open Concept Living/Dinning Room Overlooking A Stunning Contemporary Kitchen W/ An Oversized Island And New S/S Appliances | Sit On The Balcony & Enjoy The Summer Breeze & Birds Chirping| Finished Basement W/ Oversized Windows Walks Out To A Cozy Private Yard | Master Bedroom Is A Great Size With A Sitting Area, Bay Windows Overlooking The Yard & 5Pc Ensuite & Walk-In Closet | Other Features: Hardwood Flooring Thru-Out & Plenty Storage Space Around The House, 2-Pc Powder Room On Main Level, 1 Car Garage & 1 Car Driveway, Separate Laundry Room In Basement.. (id:24801)
Housesigma Inc.
308 - 24 Woodstream Boulevard
Vaughan, Ontario
Wow! Upscale Allegra Condo, Stunning Large One Bdrm Condo, Spacious, 9' Ceiling W/ Natural Light. Open Balcony To Scenic Courtyard W/Plenty Of Sunshine, Open Concept, Granite Countertop & Breakfast Bar, Upgraded Kitchen Cabinets, Backsplash & Bthrm Vanity. Dream W/I Closet In Master Bdrm, Lowest Maint Fees.24Hr Security, Transportation &Tons Of Conveniences At Doorstep.A Must See Wont Last! Great For A Single, Couple (id:24801)
RE/MAX Experts
312 - 10 Sunrise Avenue
Toronto, Ontario
Discover this delightful 2-bedroom, 1-bath condo nestled in the heart of Victoria Village. Bright, airy, and filled with potential, this cozy home offers a clear, unobstructed view from the private balcony, perfect for morning coffee or unwinding at sunset. Step into a space that's move-in ready, yet offers room to personalize and make your own. Whether you're a first-time buyer, savvy investor, or looking to downsize, this unit offers a rare blend of comfort, convenience, and value. Highlights: Spacious open-concept living and dining area. Private balcony with serene panoramic views. Functional kitchen with plenty of storage. Two generous bedrooms with ample closet space. Well-maintained 3 piece bathroom recently renovated with clean finishes. Quick closing available...get settled fast! Don't miss this opportunity to own in a sought-after neighborhood with parks, transit, and amenities just minutes away. Offers welcome anytime. This gem is priced to sell! (id:24801)
Century 21 Associates Inc.
8036 Sheridan Court
Grimsby, Ontario
Stunning custom-built country home with heated pool and city conveniences nearby. Experience the best of country living with all the perks of the city just moments away! Set on a sprawling 1.35-acre lot with no backyard neighbors, this beautifully designed 4-bedroom, 4-bathroom home offers over 3000 sqft of elegant space, perfect for families and entertainers alike. Upon entering, be welcomed by the grand foyer with soaring ceilings that lead to a sophisticated living room and family room featuring a charming fireplace, creating an inviting ambiance. The chefs kitchen boasts granite countertops, stainless steel appliances, and sliding patio doors that open to an expansive deck. Step outside to enjoy your heated pool, perfect for summer BBQs and relaxing while soaking in the serene rural views. The second floor features four generously sized bedrooms, including a luxurious primary suite with two closets and a 5-piece ensuite. A versatile den provides the perfect home office or study space. The finished basement offers even more living space with a large recreation room and an additional 3-piece bathroom, ideal for guests or gatherings. Additional updates include an owned hot water tank, a newer furnace, roof shingles and a meticulously maintained heated pool. Embrace country elegance with modern amenities--your dream home awaits! (id:24801)
Keller Williams Edge Realty
73 Woodman Drive N
Hamilton, Ontario
This beautifully renovated townhome is the perfect place to start your home ownership journey! Located in a family-friendly neighborhood, this gem offers a convenient lifestyle with easy access to highways, shopping, schools, and public transit. Step inside and fall in love with the brand-new eat-in kitchen, featuring stunning quartz countertops with breakfast bar and stainless steel appliances. The main floor boasts wide plank vinyl flooring throughout. The bright and inviting living room, complete with recessed pot lights, opens directly to the backyard. Upstairs, you'll find two spacious bedrooms with large closets, and a stylish 4-piecebathroom. The unfinished basement offers laundry facilities and plenty of potential for you to customize the space to suit your lifestyle-whether it's a home office, workout room, or extra living area. This townhome also comes with the convenience of one assigned surface parking spot. Don't miss out on this incredible opportunity to own a modern, low-maintenance home!**Some photos are virtually staged & of Model Home. (id:24801)
Royal LePage Signature Realty
80 Swift Crescent
Cambridge, Ontario
Welcome to your new residence in one of Cambridge's most sought-after communities, nestled against a picturesque green space. This impressive 2-storey property boasts 4 spacious bedrooms, 3 bathrooms, and a double-car garage. The open-concept kitchen is a culinary dream, featuring quartz countertop and backsplash, ample cabinetry, a large pantry, and an oversized eat-in island. Kitchen flows seamlessly into the dining area and cozy living room, complete with a gas fireplace and large windows that fill the space with natural light. The primary suite serves as your private retreat, offering a spacious walk-in closet and a luxurious 5pc ensuite bathroom. The partially finished basement adds even more value with bonus rooms, generous storage, and a versatile living space ideal for a home office, gym, or recreation area. (id:24801)
Homelife Woodbine Realty Inc.
207 Thorold Road
Welland, Ontario
This Freshly painted five bedroom bungalow, might be the one for you! This home features a cozy living room/dining room that offers lots of natural light to fill the room and a stunning gas fireplace. Main floor has two bedrooms, one which has a large patio walkout to raised deck. Main level also has a four piece bath and spacious kitchen which has access to the garage. Additional upper level loft to be used as a bedroom or office. Finished lower level with possibilities awaiting for your imagination. With two large bedrooms, bathroom, and laundry room. Entertaining with family and friends in your backyard oasis with above ground pool, large patios and a fully fenced yard. This cozy bungalow is conveniently located in the heart of Welland close to all amenities, schools, shopping, trails along Welland canal and beautiful Chippewa park. (id:24801)
RE/MAX Skyway Realty Inc.
2764 Governors Road
Hamilton, Ontario
2764 Governors Road Prime Mixed-Use Live/Work Property : Positioned along the highly visible main artery of Governors Road, this exceptional 2.486-acreproperty offers unmatched exposure and versatility. Combining a solid, high-quality residence with professional-grade commercial facilities, it presents a rare opportunity for live/work convenience, entrepreneurial ventures, or agricultural-related operations. Residential Highlights : 3 spacious bedrooms and 2 full bathrooms Family room, living room, office, and sunroom with large windows for abundant natural light Hardwood floors and stairs throughout, supported by a strong, durable foundation Modern kitchen with light quartz countertops Expansive patios overlooking beautifully landscaped gardens Natural gas utilities for efficient and reliable service . Commercial & Professional Facilities Warehouse: Approximately 3,200 sq. ft. with cooler, preparation room, office, reception area, washroom, and second-floor storage. Ideal for produce storage, fruit/vegetable processing, or other professional agricultural uses. Features include separate hydro meter, cistern, newer furnace, air-conditioning, and septic system for independent operation. Office Building: Approximately 1,600 sq. ft., fully insulated and recently renovated with new furnace, hot water tank, and air-conditioning. Includes cooler, storage, and restroom facilities, making it move-in ready for business use. Additional Amenities : Two 500 sq. ft. pull-up greenhouses, perfect for farming projects or hobby cultivation Fenced yard suitable for logistics, storage, or hosting events This unique property seamlessly blends residential comfort with commercial practicality. Whether for farming-related processing, entrepreneurial ventures, or those seeking a spacious live/work environment, 2764 Governors Road delivers flexibility, visibility, and long-term value. Additional Leasing Options: Clients may also choose to lease the entire property or part of property. (id:24801)
Intercity Realty Inc.
2527 Holbrook Drive
London South, Ontario
Welcome to this modern, energy-efficient, freshly painted, and move-in-ready home tucked away on a quiet, family-friendly street. With a sleek gray stone and brick exterior, a striking black front door, and a double-car garage, this home seamlessly blends contemporary style with everyday functionality. Inside, you're greeted by a bright, open-concept layout with an impressive floating staircase, designed for both comfort and entertaining. The front powder room is perfectly positioned for guests, while the spacious living area features a fireplace for cozy evenings. The kitchen is a true highlight featuring beautiful quartz countertops, a center island which house an under-the-counter microwave to maximize workspace, and a generous eat-in dining area leading outside to enjoy your walk-out deck, ideal for outdoor dining or morning coffee, and a gazebo nestled at the back of the lush lawn; your private escape after a long day. The entire home is carpet-free and upgraded with California shutters on the main floor for a clean, elegant finish. Convenient garage entry is located through the main floor laundry room, adding ease to your daily routine. Upstairs, you'll find three large bedrooms, including a serene primary suite with a glass walk-in shower, soaker tub, and double sinks for a spa-like experience. The second full bathroom is a functional Jack and Jill design, perfect for busy family mornings. Downstairs, the fully finished basement offers incredible flexibility. It includes a spacious fourth bedroom with large windows and natural light, a barn door to separate the oversized bedroom from the cozy rec room, and ample space for guests, in-laws, or a potential rental suite. This home combines modern upgrades, thoughtful design, and family-friendly features in one exceptional package. Don't miss your chance to make it yours. This House is Virtually Staged. (id:24801)
Right At Home Realty
104 Anastasia Boulevard
West Lincoln, Ontario
Discover modern elegance at 104 Anastasia Blvd, Smithville. Built in 2017 and enhanced with over $120,000 in premium upgrades since its purchase in December 2017, this exquisite bungalow seamlessly blends contemporary style with functional living. The expansive 1,727 sq. ft. main floor boasts 9-foot ceilings, fostering a spacious and inviting ambiance. It features an open-concept living room and a chef's dream kitchen with Cambria quartz countertops, floor-to-ceiling cabinetry with refined decorative trim, a center island, pantry, and soft-close drawers and cupboards. Luxurious ceramic plank flooring flows throughout the main level, creating a carpet-free environment, while the two main-floor bathrooms, including a 5-piece ensuite off the primary bedroom, also showcase elegant Cambria quartz countertops. Part of the 1,700 sq. ft. basement has been professionally finished, featuring a spacious bedroom with large egress windows that brighten the room with natural light, as well as a 3-piece bathroom, ideal for guests or a home office. The remaining nearly 1,000 sq. ft. of unfinished space offers endless possibilities for additional living space, storage, or a custom retreat. The backyard and front garden are true showstoppers, featured in multiple newspapers and nominated for an award in September 2025. The seller has transformed the entry closet into a charming reading nook/sitting room with a bench and coat hangers, and added a stunning bay window to enhance the home's charm, allowing you to enjoy views of the beautifully landscaped front garden. Schedule your private viewing today. (id:24801)
Housesigma Inc.
44 Young Street
Port Hope, Ontario
Welcome to 44 Young St, Port Hope! This charming 2-bedroom, 1-bathroom semi-detached home has been beautifully updated while still showcasing its original character and timeless charm. From the moment you step inside, you'll appreciate the warm and inviting atmosphere, bright natural light, and a thoughtfully designed layout that makes this home both functional and welcoming. The main living areas flow seamlessly, creating a cozy yet spacious feel, ideal for everyday living or entertaining. The home has been tastefully refreshed with modern touches, giving it a fresh and move-in ready appeal. Outside, you'll find a fully fenced backyard complete with a deck and beautifully landscaped gardens the perfect space to relax, host gatherings, or simply enjoy your own private retreat. Located in one of Port Hopes most desirable areas, this home is just minutes from Historic Downtown with its shops, cafes, and restaurants, as well as the waterfront, schools, parks, and convenient access to Hwy 401 for commuters. Whether you're a first-time buyer looking to break into the market or someone looking to downsize and enjoy a more manageable lifestyle, 44 Young St offers the perfect combination of charm, updates, and location. A wonderful opportunity to own a piece of Port Hope in a community known for its heritage, small-town feel, and vibrant amenities. Driveway (2024), Fence (2023), Backyard Landscaping (2024), Washer & Dryer (2024). (id:24801)
Royal LePage Terrequity Realty
93 Kara Lane
Tillsonburg, Ontario
Welcome to 93 Kara Lane the last stop before the cul-de-sac, where peace and privacy meet comfort and style. This all-brick bungalow is anything but ordinary, offering thoughtful design, plenty of space, and a setting that feels tucked away yet close to everything Tillsonburg has to offer. Step inside and youre greeted by an open, inviting main floor where the kitchen, dining, and living areas flow together seamlessly. A cozy gas fireplace anchors the living room, while oversized windows pour in natural light. Just off the main space, the 3-season sunroom becomes your personal retreat perfect for morning coffee, catching up with friends, or winding down as the sun sets. The bedroom layout is a showstopper. The primary suite comes with a walk-in closet and private ensuite, and the second bedroom isn't far behind it also has its own walk-in closet and ensuite bath. Talk about comfort and convenience! A third bedroom adds even more flexibility, whether you need a guest room, office, or creative space. The walk-out basement takes things to another level. With endless square footage and direct access to the backyard, its ready to be transformed into a rec room, gym, theatre, or whatever your lifestyle calls for. Outside, the yard is private, quiet, and waiting for summer barbecues, gardens in bloom, or evenings under the stars. Add in the double garage and wide driveway, and you've got a home that checks every box. 93 Kara Lane isn't just a bungalow it's a lifestyle upgrade. (id:24801)
Shaw Realty Group Inc.
10 - 2774 King Street E
Hamilton, Ontario
Welcome to this exceptional END-UNIT bungaloft townhome (w/ in-law potential & a bedroom AND bathroom on each level including the walkout basement) - a truly rare find offering a thoughtful blend of architectural charm, functional design & unparalleled location! Situated across from St. Joseph's Urgent Care, this home combines the ease of bungalow-style living w/ the spacious versatility of a lofted second level & a finished walk-out basement - perfectly suited for multi-generational living or those seeking to downsize without compromise. The home's manicured curb appeal & private end-unit positioning provides an enhanced sense of space, natural light, and privacy. At the heart of the home lies an open-concept living space, accentuated by soaring vaulted ceilings that create an expansive feel. The spacious kitchen features generous prep & storage space, quality s/s appl's and a large island flowing seamlessly into the dining and living room with access to the upper balcony. Enhanced by a cozy gas fireplace & beautiful flooring that extends throughout, this space effortlessly blends comfort for everyday living with elegance for hosting guests and offers three spacious bedrooms, including a main floor primary and 3 bathrooms - including the main level w/ a premium accessible walk-in jetted shower tub rarely found in homes (2024- $18k value)! Step down to the walk-out basement offering inlaw potential which includes a kitchen, bedroom, 3pc bath & living/dining room and features direct access to the rear patio through the separate entrance which offers a private retreat to enjoy! Situated in a prime neighbourhood, w/ near-direct Hwy access, steps to public transit & mins to upcoming GO Station, as well as nearby parks, schools & all major shopping and lifestyle amenities - this home is sure to please! Don't miss your chance to own this rare end-unit bungaloft - opportunities like this are few and far between! Must be seen to be truly appreciated - a MUST SEE! (id:24801)
RE/MAX Escarpment Realty Inc.
556 Mayapple Street
Waterloo, Ontario
Luxurious 4-Bedroom Corner Detached Home - Perfect for Modern Family Living Welcome to this stunning corner detached property, where luxury meets practicality in a beautifully designed family home. With 4 spacious bedrooms, 5 bathrooms, a double car garage, and a partially finished basement, this home offers exceptional space and comfort in a prime, family-friendly location. Situated on a desirable corner lot, the exterior boasts strong curb appeal with modern finishes, a well-maintained facade, and landscaped surroundings. Inside, the open-concept layout creates a seamless flow between the main living areas, perfect for both everyday life and entertaining guests. The heart of the home is the gourmet kitchen, featuring sleek quartz countertops, upgraded stainless steel appliances, and a separate walk-in pantry. Whether cooking for family or hosting friends, this space is as functional as it is beautiful. Adjacent to the kitchen, the family and dining areas offer an open, airy environment filled with natural light from large windows that brighten every corner. This layout promotes connection and comfort, whether it's a quiet night in or a lively dinner party. Upstairs, the primary bedroom serves as a luxurious retreat, complete with a spacious layout, walk-in closet, and ensuite. Three additional bedrooms offer plenty of space for kids, guests, or home offices, each with convenient access to bathrooms. The added bonus? A second-floor laundry room, making daily chores more convenient. The partially finished basement includes a 3-piece bathroom and is ready to be transformed into a recreational space, home gym, or media room-offering flexibility for your lifestyle needs. Step outside and enjoy the perks of the location. Just moments away are scenic water trails and beautiful parks, ideal for outdoor activities and family walks. The home is also conveniently close to top-rated schools, a vibrant shopping plaza, dining, and everyday essentials. Book your showing today. (id:24801)
Homelife Silvercity Realty Inc.
76 Stauffer Road
Brantford, Ontario
Welcome to this delightful residence built in 2023, corner lot, nestled in a sought-after neighborhood. The home boasts a spacious and open floor plan with an abundance of natural light, with a network of trails weaving around the property and plans for a future park just steps away. Features 9 ft ceilings on the second floor. Fresh carpet throughout. Close to Hwy 403, hospital, golf course, YMCA, & retail stores. Short drive to the airport and Wilfred Laurier University (id:24801)
Executive Homes Realty Inc.
6550 Sinclairville Road
Hamilton, Ontario
Set on just over an acre and backing onto tranquil farmland, this beautifully updated 4+1 bedroom, 4-bath bungalow offers the perfect blend of privacy, space, and convenience. Located in a sought-after pocket of Glanbrook, you're only minutes to Hamilton, Binbrook, and Ancaster - making commuting and city amenities easily accessible while enjoying the peace of country living. Step inside to a bright, open-concept main floor with hardwood throughout the kitchen, dining, living, and hallway. The kitchen is fully updated with block countertops, tile backsplash, breakfast bar, pot lights, and a skylight that floods the space with natural light. Sliding doors off the dining room open to a spacious rear yard -0 ideal for entertaining or quiet relaxation. The living room features a large bay window and a stunning wood-burning fireplace with stone surround and a newly redesigned custom live-edge mantel, while the oversized family room adds even more living space with crown moulding and another bright bay window. The primary bedroom includes a 3-piece ensuite and a newly added walk-in closet, with an updated main 4-piece bath nearby. A brand new powder room and refreshed front entry enhance the main floors functionality and style. For added convenience, enjoy laundry on both the main and lower levels. A separate rear entrance leads to a fully self-contained in-law suite, thoughtfully renovated in 2016, featuring an open-concept kitchen and living area with pot lights throughout - ideal for extended family or rental potential. Additional upgrades include 200 AMP electrical service, new LED pot lights, a 2024 heat pump and air conditioning system, and a complete water purification system with UV and charcoal filtration. This is a rare opportunity to enjoy rural charm with modern comforts, in a prime location just outside the city. (id:24801)
RE/MAX Escarpment Realty Inc.
246 Bowen Road
Fort Erie, Ontario
Fully updated. Incredible design. Steps to the water. This beautifully finished 4-bedroom, 2-bathroom home is extensively renovated, including a stunning new kitchen (2023) with custom cabinetry, quartz countertops, and an Italian Carrara marble backsplash, complete with French doors opening to the backyard. The upstairs bath (2020) showcases a walk-in tiled shower with glass doors and a refinished clawfoot tub.The lower level and side entry were completely rebuilt in 2024 with waterproofing and indoor weeping tiles (25-year transferable warranty), carbon fibre foundation reinforcement, a new staircase, flooring, and side entry door. Additional highlights include newer windows , a Nest smart thermostat, updated electrical panel. This move-in-ready property offers peace of mind, quality craftsmanship, and the best of lake-area living in a sought-after Fort Erie location. (id:24801)
Exp Realty
57 Lock Street
East Zorra-Tavistock, Ontario
Welcome to 57 Lock Street in the charming town of Innerkip. Be impressed by this sprawling bungalow built by Hunt Homes quietly situated in a family friendly neighbourhood. Offering over 1,800 of beautifully finished living space and a three car garage, this home is loaded with upgrades- refined design and timeless appeal throughout. An open concept main floor features the living room with high ceilings and a gas fireplace to create the perfect ambiance for your guests. The light and airy kitchen overlooks the dining and living area- perfect when hosting family and friends. A kitchen island, granite counter tops throughout, glass sliding doors to the back deck and main level laundry makes this home suitable for all of your family's needs. The spacious primary bedroom is located on the east wing of the home for added privacy- a walk-in closet and luxurious five piece bathroom with rainfall shower, soaker tub and double sinks. You will also find two additional generously sized bedrooms each with its own walk-in closet and a full four piece bathroom. The unspoiled lower level has a world of opportunity to fully finish for additional bedrooms with upgraded egress windows, a rough-in bathroom or in-law suite capability. The backyard is fully fenced that is great for small children or pets and entertaining. With just a short distance to nearby amenities, this home is close to schools, parks, and other convenience. This home will surpass your familys needs. (id:24801)
Sotheby's International Realty Canada
1104 Hammond Road
Lake Of Bays, Ontario
Tranquil Four Season Living, Just Minutes From Baysville! Featuring 100 Feet Of DIRECT WATERFRONT!!! On The Calm, Sparkling Waters Of Echo Lake, This Secluded Paradise Is Surrounded By Mature Trees And Abundant Wildlife. Embrace The Ultimate Outdoor Lifestyle With Boating, Fishing, Sea-Dooing, Swimming, Paddle Boarding, and Kayaking, Right From Your Private Dock. Over $150K In Upgrades! The Fully Renovated Main Floor Offers An Open-Concept Kitchen With Updated Cabinetry And Vinyl Flooring, A Vaulted-Ceiling Living Room With Massive Picture Windows Overlooking The Lake And A Wood-Burning Fireplace, Plus A Stunning Solarium With Panoramic Views, The Perfect Spot For Morning Sunrises. Walk Out To The Wraparound Composite Deck With Glass Railing (2018). Main Floor Bedroom With Vaulted Ceiling, Closet, And 4-Piece Bath, Plus Laundry With Storage And A 2-Piece Bath. Upstairs Features Two Cozy Bedrooms With Broadloom And Large Lake-View Windows. 4 Season Home, Caters To The Snowmobile Enthusiasts. Brand New UV Water Filtration, Three Garden Sheds For Water Toys/Bunkies, Landscaped Hedges, Firepit, And Steps To A Private Dock (2017). Updated Siding And Steel Roof (2011), Deck Windows (2017), And LR Windows (2019). Short Term Rentals Permitted Ideal Income Potential. 4 Season Home - Municipal Road Plowed By City - Long Private Driveway With Parking For 7+ Vehicles. Prime Location: 7 Mins To Baysville Marina / Restaurants, 20 Mins To Hwy 11, And 25 Mins To Bracebridge! (id:24801)
RE/MAX Hallmark Chay Realty
5 Superior Street
Brantford, Ontario
Welcome to 5 Superior! This charming 3-bedroom, 2- Full bathroom home offers just under 1,500 sq ft of finished living space with a main floor that feels open and spacious-ideal for both relaxing and entertaining. The fully fenced backyard is ready for your landscaping ideas, and the private driveway provides parking for up to 5 vehicles. Located on a quiet street in a mature neighbourhood, close to parks, schools, and local amenities. A great opportunity to own a character home with space, comfort, and potential. (id:24801)
Shaw Realty Group Inc.
521 Cottage Road
Kawartha Lakes, Ontario
Welcome back to 521 Cottage Road, a property where nearly 15 acres of private countryside meet modern comfort and timeless charm. This stunning piece of land combines forest, open fields, and sweeping views with a beautifully renovated home that's been thoughtfully reimagined from top to bottom.Created in collaboration with an HGTV designer and Master Carpenter, the residence is filled with character and quality craftsmanship. A main floor addition transformed the home, introducing a private primary retreat with a spa-inspired ensuite that feels like it belongs in the pages of a magazine. Upstairs, you'll discover three generous bedrooms plus a full-sized office, all connected by hand-scraped hardwood floors, custom cabinetry, oversized windows, and natural light at every turn.Behind the beauty, every major update has already been completed within the past five years roof, furnace, air conditioner, windows and doors, siding, plumbing, and electrical and so much more! Move in with confidence knowing this home has been fully modernized for todays living.Outdoors, the lifestyle possibilities are endless. Start your mornings on the back deck, end your evenings in the wood-fired hot tub or sauna, and take in sunsets that stretch across your property. Explore the hidden pond, a perfect skating rink come winter. The large barn, currently home to sheep, a donkey, and a pony, makes the dream of a hobby farm or homestead a reality, or if neither of those appeals, it's the perfect oversized workshop!With its inspired interiors, upgraded systems, and endless outdoor spaces to enjoy, 521 Cottage Road offers more than just a home its a country lifestyle waiting for you. (id:24801)
Exp Realty
15 East 41st Street
Hamilton, Ontario
Welcome to 15 East 41st Street, ideally situated in a quiet, family-friendly Hamilton neighbourhood and be prepared to be impressed by the beautifully maintained hardwood floors. This detached home offers a rare opportunity for first-time buyers or growing families with these 3 bedrooms, to settle into a community with parks, schools, shopping, hospitals and transit all within easy reach. The extra-large lot provides plenty of outdoor space for children, pets, and future projects, while the bright, well-laid-out interior offers flexibility to make the home your own. Separate entrance to the basement, also offers the potential for an in-law suite perfect for multi-generational living or rental income! Enjoy the convenience and charm of this desirable location, where a welcoming, vibrant community and room to grow make this property an exceptional opportunity. (id:24801)
Royal LePage Real Estate Services Phinney Real Estate
157 Voyager Pass
Hamilton, Ontario
Welcome to this incredibly priced perfect first home! Impressively spacious detached 4-bedrooms Home tucked away in a peaceful, family-friendly neighbourhood. With no rear neighbours and a generous backyard that opens onto beautiful greenspace, this property offers a rare sense of privacy and tranquility thats hard to find. Inside, the home is thoughtfully laid out to maximize comfort and functionality, featuring a large family room with a cozy gas fireplaceideal for relaxing after work or hosting friends. The modern kitchen, complete with Quartz countertops and stainless-steel appliances, is designed to inspire, whether you're cooking for one or entertaining a crowd. Practical touches like direct access to the garage and a second-floor laundry room make daily routines easier, while the double car garage and wide driveway offer plenty of parking for you and your guests. Each of the four bedrooms is bright and spacious, providing peaceful retreats with ample storage and natural light. With newer HVAC systems in place, youll enjoy efficient heating and cooling all year round. The backyard is a standout featureperfect for gardening, playtime, or simply enjoying the quiet of nature with no neighbours behind. Located close to schools, parks, and shopping, this home offers the space, privacy, and convenience that first-time buyers dream of. Its not just a place to liveits a place to grow, thrive, and feel truly at home. (id:24801)
Sutton Group Quantum Realty Inc.
72 Helena Feasby Street
Kitchener, Ontario
Welcome to this stunning 4-bedroom, 3.5-bathroom home located in a sought-after, family-friendly neighbourhood in Kitchener! Perfectly situated close to top-rated schools, parks, shopping, and major highways, this home offers comfort, convenience, and space for the whole family. Step inside to a bright and spacious main floor featuring a modern open-concept layout. The chef-inspired kitchen boasts stylish appliances, an oversized island with seating, and ample cabinet spaceideal for everyday living and entertaining. The adjoining dining area flows effortlessly into a cozy living room filled with natural light, while the walkout to the backyard creates a seamless indoor-outdoor experience. Upstairs, youll find three generously sized bedrooms, a second living room perfect for a family lounge or play area, and a luxurious primary suite complete with a walk-in closet and a private 4-piece ensuite. A second-floor laundry room adds everyday convenience. The fully finished basement offers even more living space, featuring a large rec room, an additional bedroom, and a full bathroom, perfect for guests, a home office, or a personal gym. This incredible home checks all the boxes, book your private viewing today! (id:24801)
RE/MAX Twin City Realty Inc.
105 Hampson Crescent
Guelph/eramosa, Ontario
105 Hampson Cr. Rockwood's hidden gem where old world charm meets modern comfort! Discover the charm of Rockwood a picturesque community celebrated for its stunning conservation park, winding trails, and enchanting caves that feel like a world away. This beautiful move-in-ready fully detached home is nestled in the peaceful Upper Ridge neighbor hood, where serenity meets family-friendly living. It welcomes you with a bright, open entryway leading into a spacious kitchen and living area designed for effortless entertaining. The kitchen is a chefs dream, featuring granite countertops, a generous island perfect for gathering, and an oversized walk-in pantry. A formal dining room offers ample space for hosting, while large windows bathe the home in natural light and frame views of the backyard oasis. Step through patio doors to a one-of-a-kind outdoor retreat: a custom-built gazebo with an outdoor kitchen, BBQ, and beverage fridge. Picture the European charm as you gather around a real stone fireplace that doubles as a wood-fired pizza oven. Stone pathways with stone lighted pillars, and a garden area lead to a versatile private space ideal for a workshop, man cave, or she shed. Upstairs, you'll find four bedrooms and two full bathrooms. The primary suite is a true sanctuary, complete with a spacious en-suite bath, separate dressing room, and a walk-in closet. The lower level adds even more flexibility, with two bonus flex rooms, a third full bathroom, and a second walk-in pantry easily accessed for your upstairs kitchen. A large laundry room offers exceptional storage and functionality. Located just minutes from Georgetown, Acton, and Guelph, with easy access to the 401 and public transit, this home blends tranquility, convenience, and charm in one perfect package. (id:24801)
Icloud Realty Ltd.
2011 Lakeshore Road
Haldimand, Ontario
Looking for your own little piece of paradise?? You need this beautiful Lake Erie Home! Exquisitely decorated open concept main living area with vaulted tongue & groove ceiling, two bedrooms, plus recently renovated three piece bath with gorgeous glass shower, wonderful spacious laundry room and pantry closet plus utility room. The main room features many bright lake facing windows, large kitchen island, cozy propane fireplace and tasteful modern flooring. California shutters finish off the windows perfectly. There are five different lake views from the front room, and your view out of the back is trees and fields. The rear yard feels like a resort with lots of decking, pergola, gazebo, fully fenced yard and many mature trees. A garden shed, plus a workshop in the back yard - both have electricity and the workshop is insulated - would not take much to heat it. Large asphalt parking area - room for 5 to 7 cars, plus an extra parking space on the other side of the driveway. Your new Lake Erie home includes a deeded right of way directly across the road - 10 ft wide, so access the beautiful waterfront. Heated and cooled by efficient heat pump system, plus a propane fireplace for chilly nights. 2000 gallon cistern (plus an additional cistern for watering flowers) and 2000 gallon holding tank. Great potential for short term rental in this area as well.. take advantage of the beautiful beaches, and the small town of Dunnville close by. Stop procrastinating - live the dream at the Lake! (id:24801)
RE/MAX Escarpment Realty Inc.
1000 Centennial Court
Woodstock, Ontario
Welcome To This Beautifully Upgraded Home Offering Approx. 3,170 Sq. Ft. Of Elegant Living Space In One Of Woodstocks Most Desirable Neighborhoods. Located On A Quiet Court Next To A Future School Opening January 2026, This Home Sits On A Premium, Fully Fenced Corner Lot - Perfect For Families Seeking Space And Privacy. Featuring 4 Spacious Bedrooms, Each With A Private Ensuite, This Home Offers Comfort And Functionality Throughout. The Open-Concept Main Floor Boasts Hardwood Flooring, Oak Stairs, Upgraded Tile, And A Gourmet Kitchen With Quartz Countertops And Stainless Steel Appliances. The Family Room, Formal Living, And Dining Rooms Each Include Gas Fireplaces, Adding Warmth And Style To Every Space. Upstairs, Enjoy A Bonus Loft, Ideal For An Office Or Lounge, Plus A Convenient Second-Floor Laundry Room. With 9-Foot Ceilings And 8-Foot Doors On Both Levels, The Home Is Filled With Natural Light And An Airy Feel. Close To Transit, Shopping, Conservation Areas, Parks, And Places Of Worship, This Home Combines Modern Luxury With Unbeatable Location. Dont Miss This Rare Opportunity In Sought-After Havelock. Schedule Your Viewing Today! (id:24801)
Century 21 Royaltors Realty Inc.


