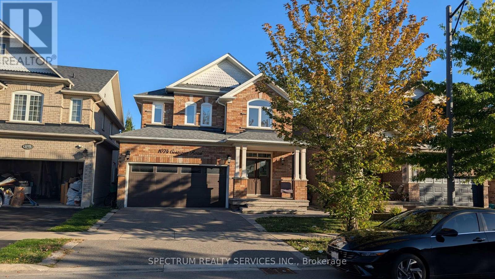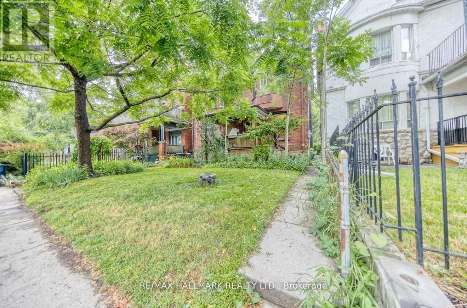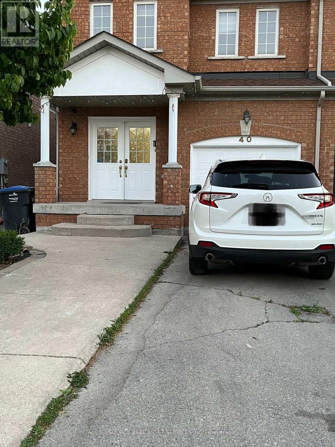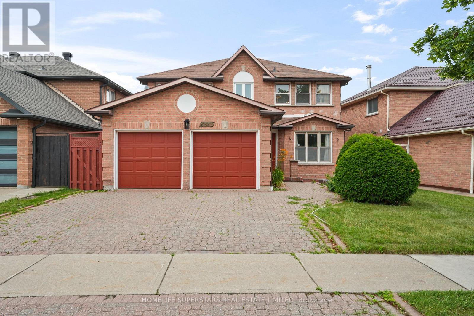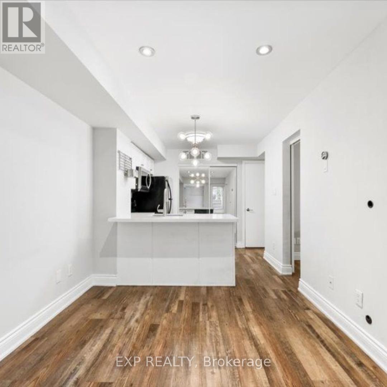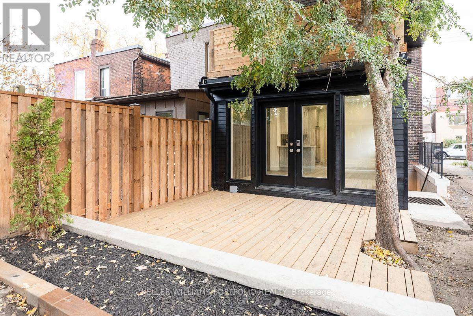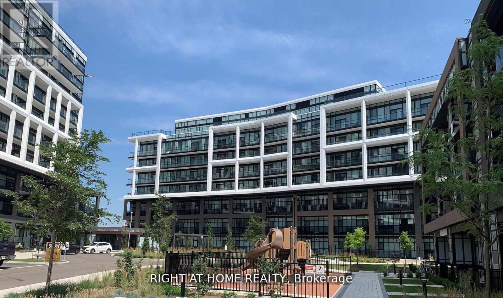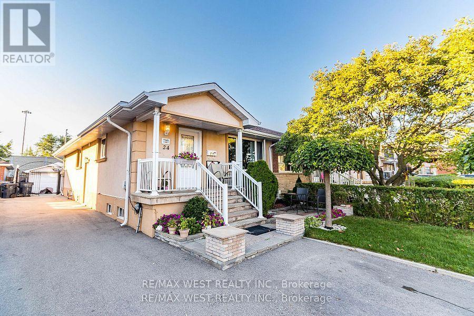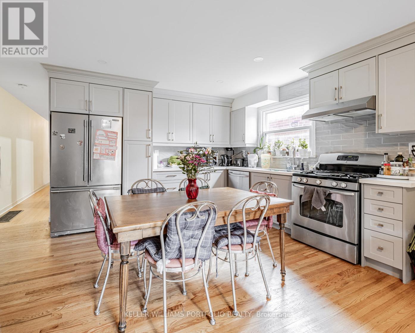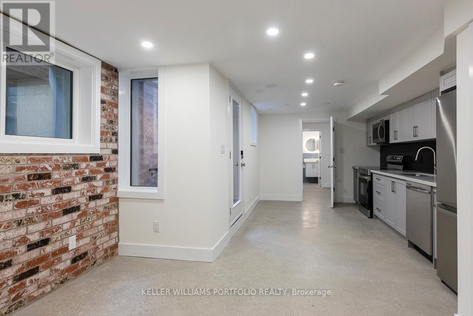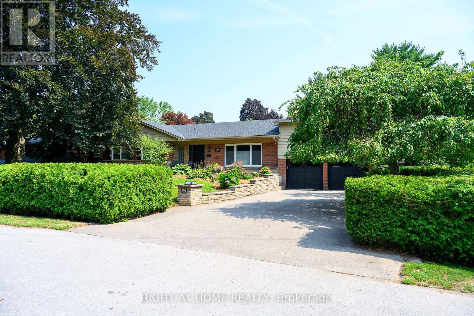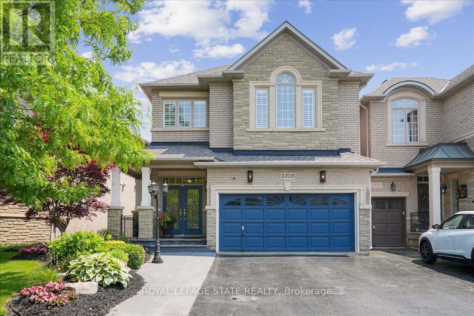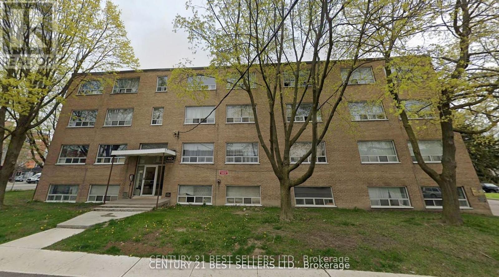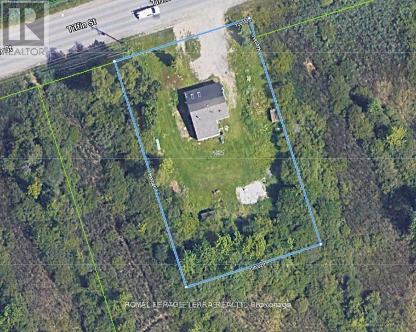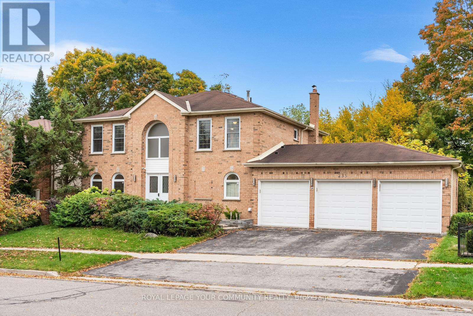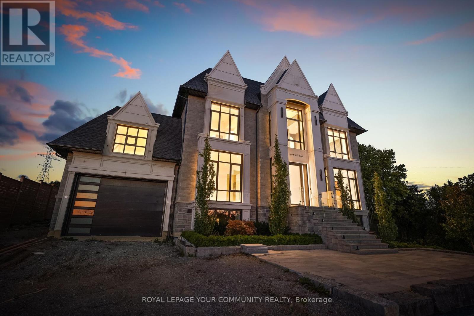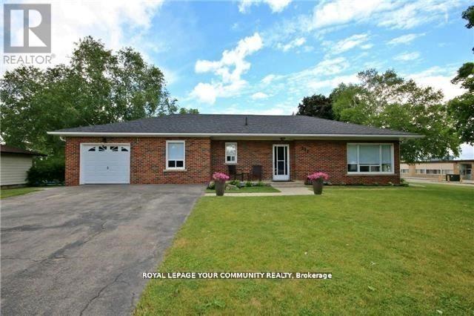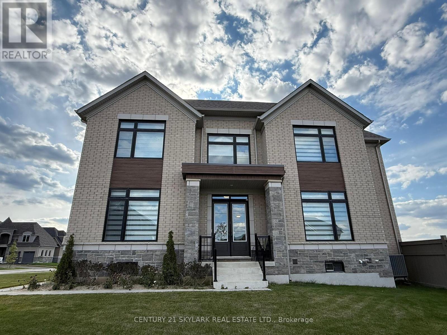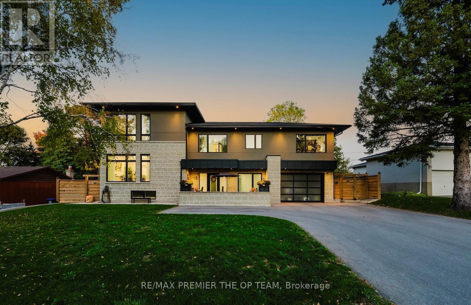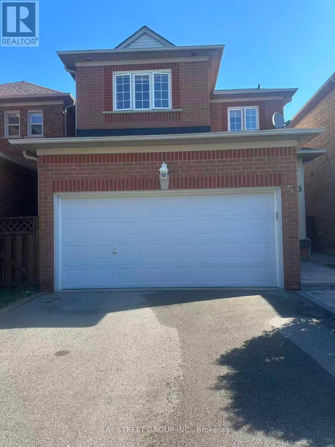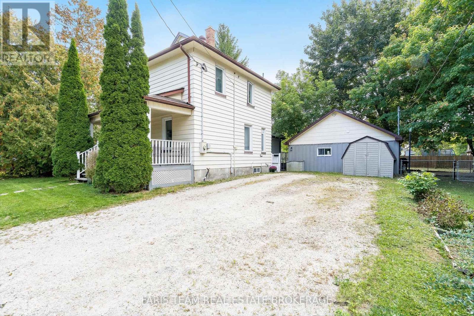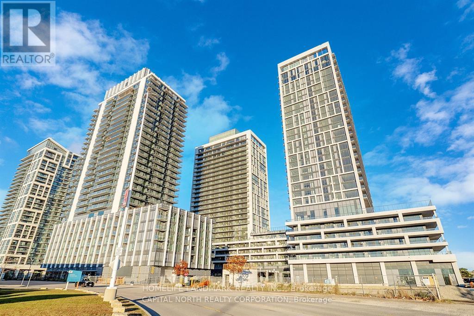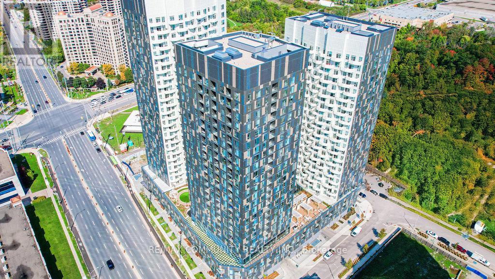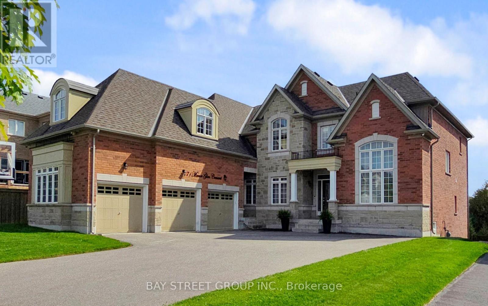Bsmt - 1074 Costigan Road
Milton, Ontario
Prime Location! Beautifully finished legal basement apartment with 2 spacious bedrooms and a modern 3-piece bathroom, Features a separate ground-level side entrance, bright living spaces with large windows, open concept living/dining area, and a kitchen equipped with brand-new appliances. Includes Ensuite Laundry with new washer and dryer and free high-speed internet. Located in a convenient area of Milton, close to Milton GO Station, Public Transit, Schools, Grocery Stores, Parks, a Hospital, Shopping Centers, Hwy 401 and More! Tenant pays 30% Utilities. (id:24801)
Spectrum Realty Services Inc.
Upper - 46 Springhurst Avenue
Toronto, Ontario
Welcome to this beautiful Century Home! This charming upper unit offers 3 spacious bedrooms and 2 modern bathrooms. Enjoy your own private deck with views of the neighborhood. Convenient parking is available via the lane, and you're just a short walk to both Queen and King Streets, with excellent TTC options nearby. The Dufferin Loop is only steps away, and the 504B streetcar will take you to the downtown core in just minutes. Plus, the Island Airport is a quick drive away. Take a leisurely stroll to Liberty Village or the lakefront, where you'll find an abundance of walking and biking trails. Easy access to major highways adds to the convenience. This unit also includes the added bonus of a private ensuite laundry. Don't miss out on this fantastic location and home! (id:24801)
RE/MAX Hallmark Realty Ltd.
Upper - 40 Treasure Drive
Brampton, Ontario
Welcome in a very nice and family friendly neighborhood of Fletcher Meadows- Sandalwood/Mclaughlin rd area. Quartz countertops in kitchen. Maintenance free Concrete Backyard. Stainless steel Appliances. All replaced in recent years. Gas powered cooking Range and ~800 cfm Powerful range hood. Main floor private laundry Carpet free house (except stairs)walking distance to Rowntree/Cheyne public school and park, Gurudwara and close to other places of worship. Very close to Cassie Campbell community Center and grocery stores. Connected to with public transport and 10 mins to mount pleasant go. 3 parking included- 1 garage and 2 outside. Basement is not included. 70% utilities for water, heat, hydro and tank rental Job Letter, credit history, References from previous landlords required. No smoking allowed. Tenant is responsible for all utilities, snow cleaning, grass trimming and tenant insurance *For Additional Property Details Click The Brochure Icon Below* (id:24801)
Ici Source Real Asset Services Inc.
4551 Guildwood (Upper Level) Way
Mississauga, Ontario
Location! Location!! Location!!! This 4 Bedroom, 3 Bathroom Home Offers 2862 Sq. Ft. of Above Grade Living. Centrally Located Near Square One, Heartland, Mavis/Eglinton Plaza, Schools, Parks, Grocery Store, Public Transport And Major Highways. House Has Generous Size Bedrooms, A Functional Layout And Large Windows That Flood The Home With Natural Light. (id:24801)
Homelife Superstars Real Estate Limited
Th725 - 10 Laidlaw Street
Toronto, Ontario
~Welcome to a stylish and contemporary 1-bedroom townhome with a functional den, ~perfectly located in one of Torontos most sought-after communities. ~Enjoy easy access to the beauty of High Park, the excitement of the CNE, and the convenience of Billy Bishop Airport an unbeatable urban lifestyle .~Inside, you'll find an open-concept layout with a sleek kitchen featuring quartz countertops, stainless steel appliances, and modern cabinetry, ideal for everyday living or entertaining. ~The bright living area opens to a private patio, perfect for morning coffee or hosting friends. ~Whether you're a professional, couple, or investor, ~this 1+1 townhome offers the ideal mix of style, practicality, and location. ~Offers welcomed. ~Book your private showing today! (id:24801)
Exp Realty
Main - 180 Maria Street
Toronto, Ontario
Come live in this sleek and stylish luxury apartment nestled in The Junction just steps from everything. Back to the studs renovation with high end materials throughout including sono-pan noise cancelling layers AND resilient channel on top of double 5/8 drywall between all floors for peace and privacy. Intelligently designed to stream light everywhere through multiple large windows, High Ceilings, 8 foot solid core doors, full glass French patio doors. Feel the comfort of heated tiled floors in spa inspired bathrooms with high end fixtures like wall hung toilets and vanities, deep soaker tub and rain showers. Every bedroom has its own bathroom and loads of built in closets with closet organizers. Relax in your living room with studded designer feature wall whilst appreciating the green foliage of the largest tree in the west end right beyond your private deck. Private parking, lovely neighbours and a superb neighbourhood await. (id:24801)
Keller Williams Portfolio Realty
509 - 60 George Butchart Drive
Toronto, Ontario
Welcome Home To This Beautiful 1 Bedroom South Facing Cn Tower View Condo Right In The Hearth Of 291 Acre Downsview Park. This Unit Features Extremely Functional Open Concept Layout, Floor To Ceiling Glass Windows, 10 K In Builder Upgrades Including Smooth Ceilings, Modern Kitchen Island And Finishes, Full Size S/S Appliances, Quartz Counters, Double Mirrored Closets And 105 Sqft Balcony. The Building Comes Equipped With Amazing Amenities Including Communal Bar, Barbeques, 24/7 Concierge, Fitness Centre W/Yoga Studio, Boxing, Spin Zones & Change Rooms, Billiards Tables, Lounge, Children Playground, Lobby, Study Niches, Co-Working Space, Rock Garden, Pet Wash Area. This 7 Storey Luxury Boutique Building Has It All! Move In And Enjoy! Perfect Location, Close To Subway, Go Station, Hospital, York University, Shopping And Major Hwy's 401/400/407 (id:24801)
Right At Home Realty
Main - 24 Clarion Road
Toronto, Ontario
Beautiful 3-Bedroom Semi-Detached Raised Bungalow Discover immaculate, stylish living in this desirable Etobicoke family neighborhood. Featuring a spacious main floor with a bright open-concept layout, hardwood floors throughout, and a gourmet kitchen perfect for everyday living and entertaining. The gorgeous primary bedroom offers comfort and charm, while the additional bedrooms provide flexibility for family, work, or guests. Enjoy exclusive use of the backyard, 2 parking spots and ensuite laundry. Nestled on a quiet street with immediate availability, this home combines convenience and comfort. Ideally located just minutes to highways 401/427/409/407, and steps from public transit, schools, and recreation facilities. (id:24801)
RE/MAX West Realty Inc.
Main - 232 Ryding Avenue
Toronto, Ontario
Bright & Modern Main Floor Suite across the road from a huge Park in Prime Location! Recently renovated suite with new bathroom, kitchen, appliances, floors and fixtures. This spacious suite has loads of storage, onsite laundry and a great ceiling height. Huge shared back yard for BBQs, sunbathing, gardening and outdoor gatherings with friends. Just a short walk to The Stock Yards, great shopping, and convenient streetcar access - everything you need is right at your doorstep. (id:24801)
Keller Williams Portfolio Realty
Lower - 180 Maria Street
Toronto, Ontario
Come live in this sleek and stylish luxury apartment nestled In The Junction just steps from everything. Back to the studs renovation with high end materials throughout including sono-pan noise cancelling layers AND resilient channel on top of double 5/8 drywall between all floors for peace and privacy. Intelligently designed for a Loft- like atmosphere through High Ceilings, high doorways with solid core doors, multiple large windows and full glass door. Feel the comfort of heated polished concrete floors throughout and Spa Inspired Bathrooms with high end fixtures like wall hung toilets and vanities, deep soaker tubs and rain showers. Every bedroom has its own bathroom and loads of built in closets with closet organizers. Relax in your living room with exposed brick feature wall. Enjoy the green foliage of the largest tree in the west end right in your back yard! Private parking, lovely neighbours and a superb neighbourhood await. (id:24801)
Keller Williams Portfolio Realty
655 Gayne Boulevard
Burlington, Ontario
Welcome to this beautifully updated, 5 bedroom, 4 bathroom, sprawling ranch home offering over 3700 sq ft of living space. Ideally situated on an expansive 96 x 124 ft, private, tree lined lot in a quiet, coveted south Aldershot neighbourhood. The quality finishings, functional layout, stunning grounds and desirable location make this a rare find. Step inside to the welcoming foyer which leads to the open concept living room and dinning room featuring hardwood floors, stone fireplace and picture windows. The kitchen feels like your own bistro complete with Wolf range, lots of counter space, plenty of storage with 2 large pantries, ample cupboards, dine-in area and a spectacular view of the backyard. A chefs dream space to create. The spacious split floor plan is ideal for families. The primary suite with a private den, and a gorgeous updated spa bathroom, a second bedroom plus a powder room are at one end of the home. At the other end, three additional generous sized bedrooms and a newly updated 3 pc bathroom. The incredible backyard is where memories are made. Lounging around the in-ground pool, relaxing under the custom pergola, or entertaining family and friends, its like having a private 5 star resort. The lower level of the home offers so much space and versatility. A huge rec room with fireplace and custom bar, 3 pc bathroom, office, den, laundry, workout room and loads of storage including a cedar lined closet. There are three separate entrances to the lower level, the perfect set up for an in-law suite. Fully fenced yard. Double garage with inside entry. Located near Lake Ontario, walking and biking trails, parks, schools and downtown Burlingtons shops and restaurants. Commuting is easy with quick access to the GO train and major highways. 655 Gayne offers an abundance of space and an idyllic lifestyle. All you need to do is unpack and enjoy. Full list of the features and updates available upon request. (id:24801)
Right At Home Realty
2328 Woodfield Road
Oakville, Ontario
Located in the Exclusive and Sought After Woodhaven Estates backing onto the beautiful Lions Valley Park & Sixteen Mile Creek youll find this fabulous freehold end unit with walk out basement and only attached at the garage. The spacious foyer with double door entry makes a statement as you enter this traditional and elegant 4 BR, 2+2 bath home with stunning treed views from all three levels and offering features like, gorgeous hardwood spiral staircases, 2 gas fireplaces; pot lights, hardwood floors and crown moulding throughout most of the home; primary bedroom with trayed ceilings, stunning view, updated gorgeous ensuite with large walk in shower, double sinks and separate soaker tub; well appointed kitchen with integrated hood range, tons of drawers, pull out spice rack, crown moulding, under cabinet lighting, granite counters, composite granite sink, and walk in pantry with laundry hook ups; living room with gas fireplace and walkout to large deck overlooking the forest; fully finished basement with large rec room walking out to fully fenced backyard and patio Beautifully landscaped, double car garage, 4 car drive, you dont want to miss out on this one! (id:24801)
Royal LePage State Realty
10-105 Twenty Fifth Street
Toronto, Ontario
Steps To Humber College And The Lake. Excellent Neighbourhood. Ideal For Student And Or Students. Close To Shopping, Transit, Places Of Worship, Shops. (id:24801)
Century 21 Best Sellers Ltd.
485 Tiffin Street
Barrie, Ontario
Attention Investors, Developers, Builders! Here is a great opportunity to own SPACIOUS 120 x 200 FT LOT property with excellent redevelopment potential & just steps to Barrie's waterfront, beaches, parks and boat launch along with Allandale "GO" Station and the City of Barrie's new transit hub (currently under construction).Buyer & Buyer Agent To Satisfy Themself With The City of Barrie and/or Other Governmental Authorities As To Any Future Use Of The Property. This Property Is Being Sold As Is. Do Not Miss This Excellent Opportunity! (id:24801)
Royal LePage Terra Realty
235 Kemano Road
Aurora, Ontario
Absolutely Gorgeous Family Home Backing Onto Ravine. This Property Is A Must See. Very Desirable Neighbourhood On A Very Quiet Street. Home Is Very Well Maintained. Great View Of The Ravine W/Walk out / Finished Basement With one Bedrooms & A Rec Room . Cottage Like Living In Prime Location!4 Bedrooms Second Floor.2-storey detached home sits on nearly 1/3 acres of serene land backing onto a ravine With an impressive lot frontage of 71 feet and a depth of 205feet(check the irregularities), this property offers exclusivity and privacy. Inside, the main level features a spacious living room, formal dining room and lots of natural light, family room, and new chef's dream kitchen , and a walkout to the outdoor deck. freshly painted kitchen and master bedroom ,dining room, garage cabinet installed in the garage recently. beautifully updated kitchen with newer cabinet and a modern refrigerator installed about two years ago. A must see home in this sought after neighbourhood. (id:24801)
Royal LePage Your Community Realty
12975 Mill Road
King, Ontario
A Quiet Location In King City Conveniently Close To Urban Amenities. approx 12,000 Sq.Ft Of Living Space Resting On 1.6 Acres Of Land. A Spectacular Grand Two Story Entrance With Soaring 12 Foot Ceilings. Modern & Transitional Blended To Perfection! Indoor Lap Pool That Overlooks The Serenity Of The Countryside. Glance Through One Of The Windows & You May See Stallions Playing In The Distance. Massive Custom Windows & Doors. 3 Sky Lights. Stunning Millwork & Open Concept Layout. Primary Bedroom Features His & Her Walk In Dressing Rooms. Spa Like Ensuite. All Bedrooms Feature Ensuite & Walk In Closets. 2nd Floor Features A Massive Rec Room That Can Be Used As A Bedroom, Office Or 2nd Family Room. Lower Level Features 2 Additional Bedrooms, Spa, Gym & Entertainment Room. (id:24801)
Royal LePage Your Community Realty
197 Church Street
Bradford West Gwillimbury, Ontario
Beautiful 3 bedroom plus 1 bedroom apt, all brick bungalow on large 125 x 100 corner-lot (key lot). Potential for 5 town house in process by city. Renovated 2014. No side walk. Fully finished basement with separate entrance and one bedroom apartment. in process application for 5 freehold townhouse.Upgraded basement. (id:24801)
Royal LePage Your Community Realty
22 Mahogany Trail
Adjala-Tosorontio, Ontario
Available for lease, this stunning, executive-style home is situated on a massive corner lot (56.79 123.40 105.03 x 145.53 feet), offering both space and privacy in an ideal location. With approximately 4,200 sqft of living space, this home is perfect for families or professionals looking for a luxurious, spacious, and comfortable place to call home. I4 Spacious Bedrooms with their own Ensuites, perfect for privacy and comfort. Kitchen featuring Stainless Steel Appliances, a Center Island, and ample counter space, ideal for entertaining or culinary enthusiasts. Extra-Deep 3-Car Garage for all your storage and vehicle needs.10' Ceilings on the main floor and 9' Ceilings on the second floor. Large Windows throughout the home allowing for plenty of natural light, brightening every room. Stained Oak Staircase with elegant Iron Pickets. Main Floor Den, could be easily converted into a 5th Bedroom. 2nd Floor Laundry for added convenience. Primary Bedroom with pc Ensuite and His/Her Closets, a luxurious retreat for ultimate comfort. 3 Additional Good-Sized Bedrooms, each with its own 4pc Ensuite. Two Separate Entrances to the home for added ease of access. Looking for AAA Tenants only. Job Letter, Last 2 Pay Stubs, Equifax Credit Report, 2References, ID, Agreement to Lease, Lease Agreement, First & Last Month's Rent, and 10 Post-Dated Cheques. Tenants will pay all the utilities. (id:24801)
Century 21 Skylark Real Estate Ltd.
15 Rodcliff Road
New Tecumseth, Ontario
New Custom Built Home W/ High End Finishes. Beautifully Crafted. A Secluded Street With Mature Trees, Adjacent To Conservation Lands & Trail & Walking Distance To All Amenities. Features Include 9' Ceilings On All Levels, Large Windows Throughout. Stunning Custom Kitchen W/ Stone Centre Island & Porcelain Counters, Custom Backsplash, Built-In Coffee Bar, Large Dining Area & Floor To Ceiling Sliders To Back Patio. Large Living Room Showcases Built-In Fireplace & Oversized Windows Overlooking Private Backyard. Spacious Home Office Featuring Floor To Ceiling Windows. The Primary Retreat Spans The Entire Upper Floor & Built-In Fireplace, Custom Built-In Cabinets, Large Walk-In Closet & Fabulous 5 Pc Ensuite Bath W/ Glass Shower & Soaker Tub. 2nd Bedroom Is Complete W/ 3 Pc Ensuite & Walk-In Closet. Basement Features Complete & Legal 1 Bedroom In-Law Suite w/ large windows & lots of natural light, ensuite laundry. Rental Opportunity for Basement Apartment. (id:24801)
RE/MAX Premier The Op Team
5 Ballymore Drive
Aurora, Ontario
Great Neighborhood In Aurora!! Close To All Amenities, This 4 Bedroom House Is Across The Green Conservation Area And Pond. 9' Ceils On Main, Large Eat-In Kitchen W/W/Out To Private Yard. Main Floor, Family Room W/Gas Frpls. Hardwood Floor Thu-Out Home. Main bedroom W/W/I Closet & 4 Ps Ens. Hardwood Upstairs. Sky Light and Direct Access To Garage. Basement was renovated in 2021. Close To Schools, Shopping And Transit. Fenced backyard. Good ranking Dr. G.W. William secondary school! This home is perfect for any family looking for comfort and style. (id:24801)
Bay Street Group Inc.
3 John Drive
Innisfil, Ontario
Top 5 Reasons You Will Love This Home: 1) Fantastic opportunity for investors or multi-generational families, offering both a detached century home and a self-contained garden suite in the sought-after community of Cookstown 2) The main home delivers historic charm with thoughtful updates, featuring a refreshed kitchen, a bright dining/living room with a vaulted ceiling, two full bathrooms, and two generously sized bedrooms upstairs 3) The garden suite, updated in 2021, includes a modern kitchen, new flooring, a stylish 4-piece bathroom, and upgraded attic insulation, complete with its own hydro and gas meters plus a dedicated water heater, making it ideal for extended family or rental income 4) Outdoor living is just as inviting with a covered front porch for morning coffee, fenced yard spaces for each dwelling, and parking for up to four vehicles in the driveway 5) Perfectly positioned on a quiet side street, you're within walking distance to Cookstown Central Public School, the public library, parks, and trails, with easy access to major commuter routes. 1,274 sq.ft. plus an unfinished basement. *Please note some images have been virtually staged to show the potential of the home. (id:24801)
Faris Team Real Estate Brokerage
2618 - 8960 Jane Street
Vaughan, Ontario
Opportunity to lease brand new never lived in condo! Featuring a bright and open-concept layout. This one bedroom is the perfect combination of comfort and style, featuring two bathrooms, Including One Parking & Two Locker (One Extra Large Private Locker), The unit boasts floor-to-ceiling windows that fill the space with natural light. Enjoy the seamless flow from the living area to the spacious balcony through the sliding door, ideal for outdoor relaxation. Located in a prime area, one minute walk to Vaughan Mills, minutes' walk to Canada Wonderland and state of the art Vaughan Hospital. This is the ideal spot for anyone seeking contemporary living experience in a brand-new space. rapid bus service on the door, Minutes to Vaughan Metro TTC, Utilities included HEATING,HI-SPEED INTERNET,ONE PARKING,TWO LOCKER AND BUILDING INSURANCE (id:24801)
Homelife Landmark Realty Inc.
2215 - 10 Abeja Street
Vaughan, Ontario
Welcome to a stunning, turn-key residence in Abeja District Tower 1, where luxury meets unparalleledconvenience. This exquisite suite offers 755 sq ft of meticulously upgraded interior space, perfectlycomplemented by a 65 sq ft balcony providing absolutely breathtaking, unobstructed Southwest views ofVaughan. Inside, you'll immediately notice the nearly $25,000 in premium upgrades lavished upon the unit,starting with pot lights throughout the main living areas and premium laminate floors. The open-conceptdesign centers around a spectacular, modern kitchen featuring Quartz Countertops with a sleekwaterfall-edge feature, making it an ideal space for both cooking and entertaining. The unit boasts twodecent-sized bedrooms, while the large, upgraded bathroom is a true spa-like retreat, finished with theutmost attention to luxury details. Practical features like an upgraded stacked washer & dryer in the ensuitelaundry, mirrored closet doors, and one dedicated parking space enhance the appeal of this bright,sun-filled home. This excellent Vaughan location is truly unbeatable, placing you steps from Public Transitand YRT, and mere minutes from Vaughan Mills Shopping Centre, Canada's Wonderland, and CortellucciVaughan Hospital. This is modern urban living at its finest, ready for you to simply move in and enjoy. (id:24801)
RE/MAX Community Realty Inc.
71 Manor Glen Crescent
East Gwillimbury, Ontario
Welcome to Your Dream Home! Nestled on a serene cul-de-sac and backing onto a lush ravine, this luxurious detached residence offers the perfect blend of privacy, grandeur, and modern comfort. With a 3-car EV-Ready garage, 4 spacious bedrooms, and 6 elegant washrooms, this home spans over 7,000 sq ft of professionally finished living space ideal for families who love to entertain and unwind in style. Property Highlights include a Premium 1/2 acre ravine lot with breathtaking views, Grand 2-storey foyer with coffered ceilings, wainscotting and natural light 9-foot ceilings on the main floor with over 100 pot lights throughout. Gourmet kitchen featuring granite countertops, chestnut cabinetry, stainless steel appliances, and a large breakfast island. Expansive family room with gas fireplace and sun-filled windows overlooking the picturesque backyard. Main floor office perfect for remote work or study. Premium hardwood flooring and a bright, open-concept layout Bedrooms & Bathrooms. Each bedroom includes its own private ensuite. Primary suite boasts a large walk-in closet and a spa-inspired ensuite with a soaking tub. Quiet cul-de-sac location in a highly regarded safe neighborhood with young families. Massive backyard ideal for gatherings, gardening, or peaceful relaxation. Whether you're hosting elegant soirées or enjoying quiet family evenings, this home offers the space, style, and serenity to match your lifestyle. 10 min to highway 404. (id:24801)
Bay Street Group Inc.


