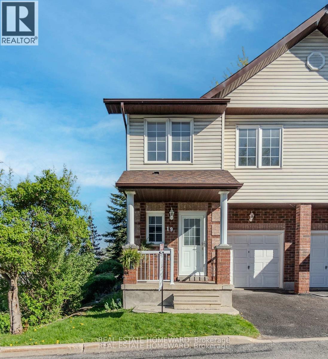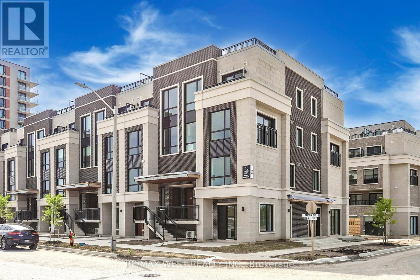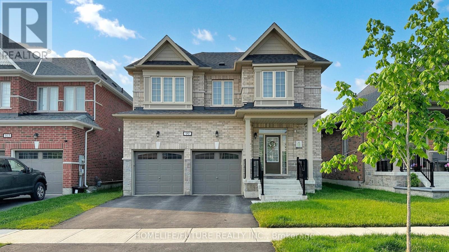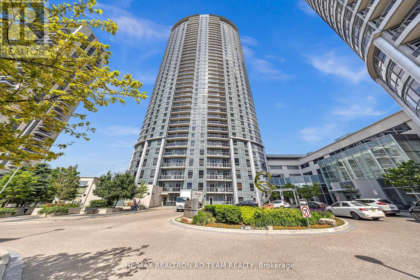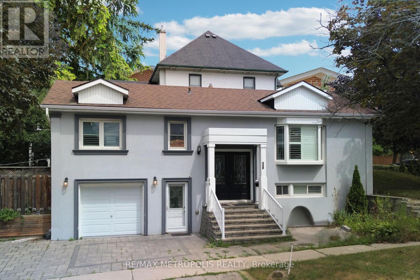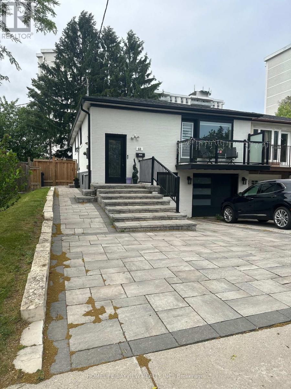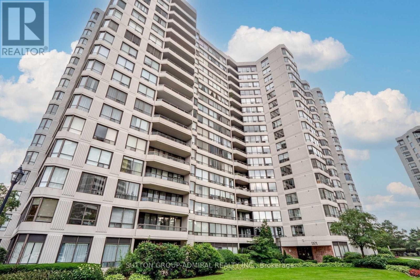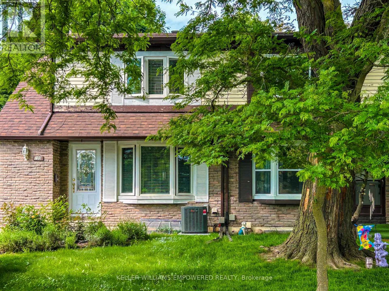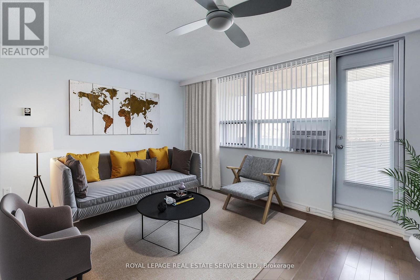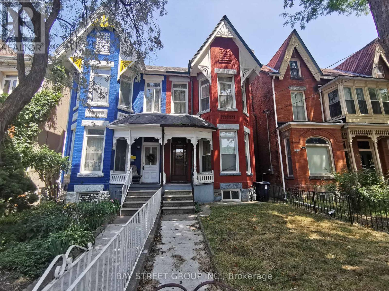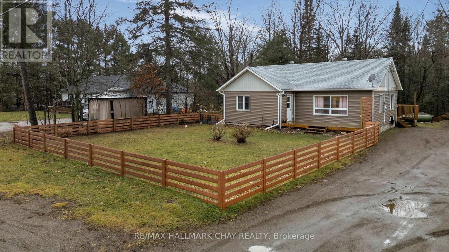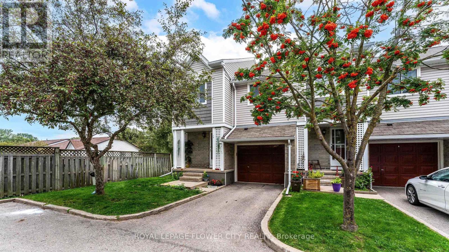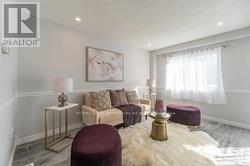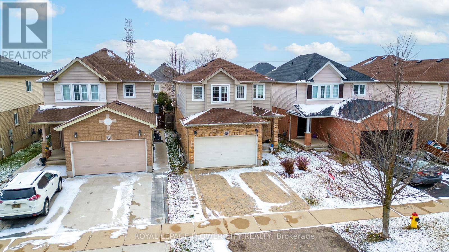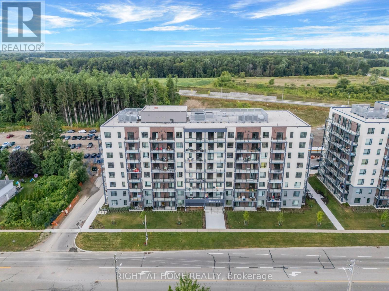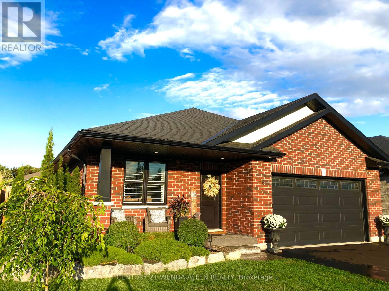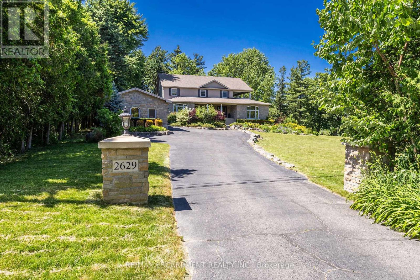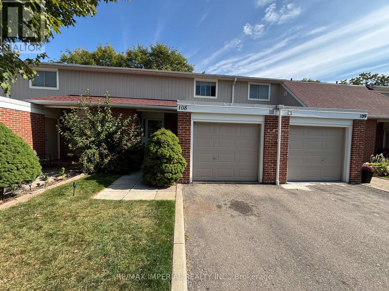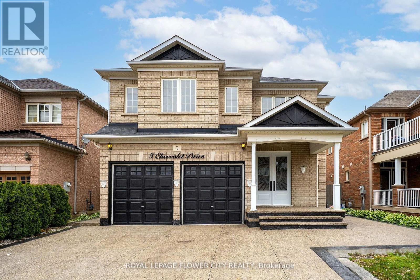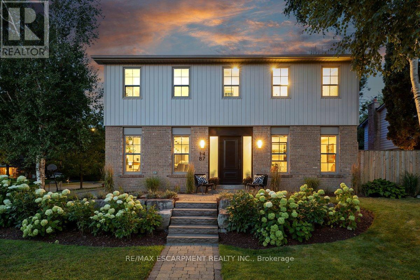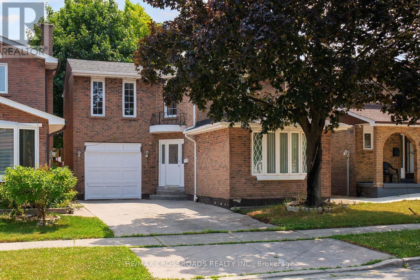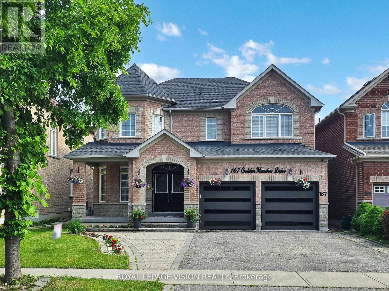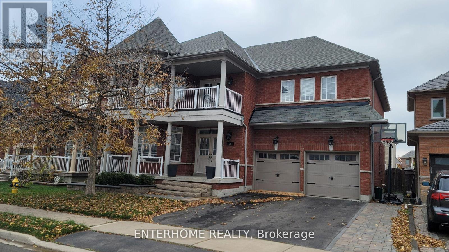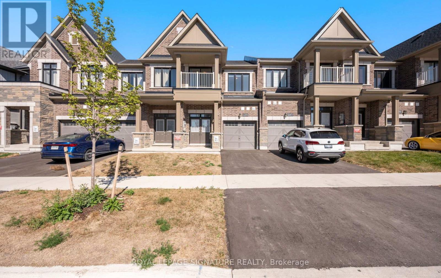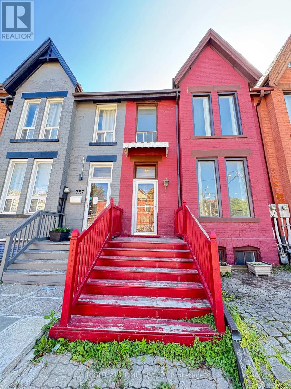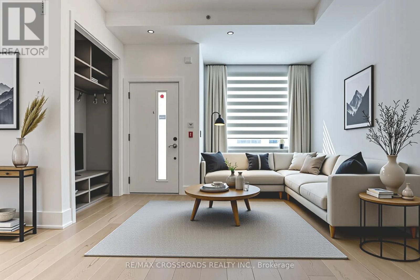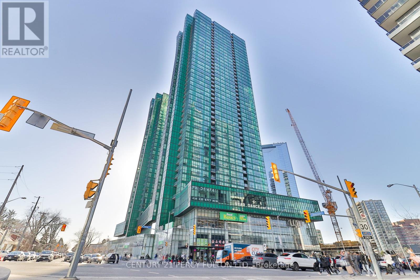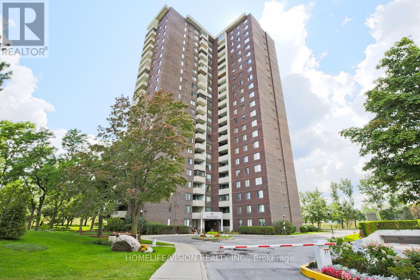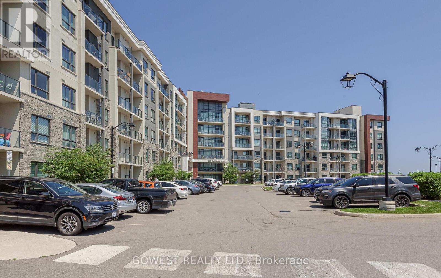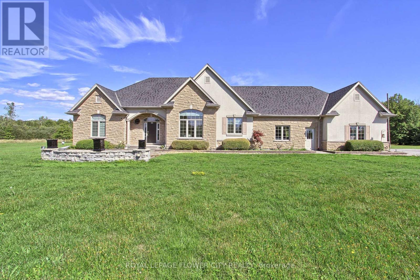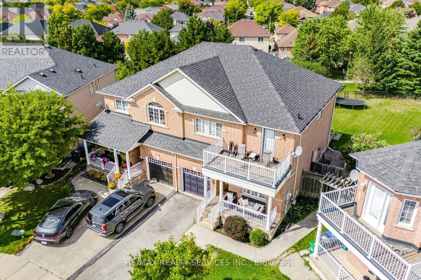4 Hersey Crescent
Barrie, Ontario
Same owner 20 years of this south end gem offering an attached garage w/ great loft storage and near fully finished basement! Welcoming skylit foyer w/ garage entry , combined living and dining with big picture windows, enlarged primary bedroom for more closet space and is semi ensuite to main 4 pc bath, bonus main floor laundry in kitchen and lower level can also have a laundry room, eat in Kitchen w/ walk out to oversized deck and fully fenced yard, efficient gas range and built in dishwasher add to the functionality. Huge family room in lower level w/ gas FP combined with games room area which could be separated and become a 5th bedroom. Large partly finished 4th bedroom needs only flooring, trim and doors to be complete. lots of storage in the utility room area. 2 piece bath in the lower level could easily be enlarged and made into a full bathroom w/ tub or stand up shower. Hardwood floors through living/dining/hall and bedrooms, newer laminate in kitchen, ceramics in lower level, ***no carpets*** roof 10 yrs new, all appliances 10 yrs or less, fridge w/ water and ice is 5. Includes all appliances/water softener/windows coverings/fans and lighting. Newer garage door w/ garage door opener and 2 remotes. ***area is under temporary construction as new underground fiber optics are being installed on the street**. Excellent south end location, flexible closing, really a great family home just waiting for a new owner! (id:24801)
RE/MAX Hallmark Chay Realty
19 - 488 Yonge Street
Barrie, Ontario
Bright end-unit townhouse with tons of upgrades (2022): flooring, appliances, furnace, A/C, water heater (all owned), added features include: deck, yard with privacy fence and shade tree. This unit features 9-ft ceilings, fresh paint, walk-in closets in every bedroom, and a spacious primary with semi-ensuite. Basement has rough in 2 piece bathroom, and is ready to finish! One car garage with automatic door opener+ driveway parking. Convenient location near schools, shopping, lakefront parks & GO station. (id:24801)
Real Estate Homeward
Lower - 184 Cundles Road W
Barrie, Ontario
Welcome to this beautifully upgraded 2-bedroom, 1-bathroom legal second suite that perfectly blends modern finishes with everyday comfort. Offering a bright open-concept layout, the home features a gorgeous eat-in kitchen with an oversized island, stone countertops, stainless steel appliances, and a ceramic backsplash, all flowing seamlessly into a spacious family room with luxury vinyl plank flooring, pot lights, and abundant natural light. The primary bedroom provides generous space and a large closet, while the second bedroom is equally oversized with excellent natural light. A stunning 4-piece bathroom with a soaker tub, convenient in-unit stacked laundry, a hidden storage room, and a private patio add to the appeal. Additional highlights include independent heating, A/C, and electrical meters, a gas furnace with central air conditioning, one driveway parking spot, water and internet included in the rent, and the option to lease furnished or unfurnished. (id:24801)
Century 21 B.j. Roth Realty Ltd.
B301 - 65 Saigon Drive N
Richmond Hill, Ontario
Experience luxury living in this brand-new upgraded corner condo townhouse featuring 2 bedrooms, 3 bathrooms, and a private rooftop terrace. Designed with elegance and comfort in mind, this sun-filled home boasts floor-to-ceiling windows throughout the main and upper levels, flooding every space with natural light. Thousands spent on builder upgrades ensure a sophisticated, non-basic finish with premium touches. Enjoy a bright open-concept layout, modern finishes, and a spacious rooftop perfect for entertaining or relaxing under the sky. Building amenities include car wash, bicycle storage, and more. Comes with parking and locker. A rare opportunity to lease a luxury, move-in ready home! (id:24801)
RE/MAX West Realty Inc.
99 Southampton Street
Scugog, Ontario
Welcome To 99 Southampton St. Nestled In The Vibrant Community Of Port Perry, This Modern 4-Bedroom, 3.5-Bathroom Home Offers A Perfect Blend Of Style, Comfort, And Convenience. With Upscale Features Throughout And A Double Garage, This Home Is Designed For Contemporary Living. Step Inside And Be Welcomed By An Open-Concept Layout With 9-Foot Ceilings On The Main Level, Enhancing The Sleek Design And Spacious Feel. The Gourmet Kitchen Is A Chef'S Dream, Featuring High-End Stainless Steel Appliances, An Expansive Eat-In Island, And Beautiful, Modern Cabinetry. The Primary Bedroom Boasts A Tray Ceiling And A Generous Walk-In Closet, Creating A Tranquil Retreat. Zebra Blinds Throughout Add A Touch Of Sophistication And Privacy To Every Room. Outside, Enjoy A Large Backyard Complete With A Built-In Deck-Perfect For Hosting Outdoor Gatherings And Soaking In The Surroundings. This Home Is Ideally Located Just Minutes From Downtown Port Perry, Offering Easy Access To Schools, Daycare, Libraries, Recreational Facilities, And Medical Services, Including Port Perry Hospital. This Is A Unique Opportunity To Own A Classic Beauty In One Of Port Perry'S Most Desirable Neighborhoods. Don'T Miss Out! (id:24801)
Homelife/future Realty Inc.
706 - 125 Village Green Square
Toronto, Ontario
Gorgeous 1+1 Unit In The Tridel Condo! West View Of City! Nice Kept, Super Clean! Modern Kitchen Granite Counter-Top, Hardwood Floor, Spacious 4-Pc Washroom! Den Could Be Used As 2nd Bedroom! Parking Included. Easy To Access, Great Location, Close To 401/Kennedy/Sheppard/Go Station. Mins Drive To Agincourt Shopping Mall And Restaurants! New Floors in Bedroom. (id:24801)
RE/MAX Realtron Ad Team Realty
Bsmt - 538 Bellamy Road N
Toronto, Ontario
Bright & Spacious 4 bedroom & 2 full bathroom lower unit available for rent. located in a quiet neighbourhood near UTSC, Centennial College, Hwy401, Schools & More! Great space for families, groups & students. Unit is large enough for two families/group to live together while have their own space. (id:24801)
RE/MAX Metropolis Realty
Bsmt - 68 Knighton Drive
Toronto, Ontario
RARE!! Renovated 2-Bedroom Basement Apartment in Victoria Village Area, a Must See! Bright basement unit with Separate Entrance, 2 Large Bedrooms, Open Living space with Vinyl Floors and Stainless Steel Kitchen Appliances. Custom kitchen with Quartz Counter-Tops. Primary Bedroom is over 250 SQFT with space for King Size Bed, Dresser, additional cabinets and an Office Desk near the window. Second Bedroom can be used as an office, gym or children's room. Private Laundry Included. Bright 4-Piece Bathroom! Beautiful, Large Semi-Private Backyard with Patio (Shared with Main Floor Apartment), Great for Entertaining. Well Maintained Garden with No Lawn Maintenance Required. Wide Driveway, with one (1) parking spot included for basement tenants. Utilities included: Hydro, Water, Gas, Water Heater Rental (excluding, Cable and Internet, but available). This Spacious Basement Unit is perfect for couples looking to live in a great quiet neighbourhood, near public transit, parks, shops, schools, a library as well as close to major highways (404/DVP/401). Move-In-Ready Property. Don't miss this opportunity to live in A Highly-Desirable Neighbourhood. This will be the first and last place you look! Don't Delay, Lock it in today! (id:24801)
Homelife/bayview Realty Inc.
54 Afton Avenue
Toronto, Ontario
This stunning corner brownstone Victorian located in the iconic Beaconsfield village exudes warm and cozy vibes. This 4 bedroom, 2 bathroom home comes fully furnished and is located in one of the most desirable neighbourhoods in Toronto. The front porch - screened by trees - offers a hidden retreat complete with hammock chairs and morning sun. Inside you'll find a sun filled open concept living and dining room with hardwood floors, a midcentury lover's dream. The living room has a gas fireplace perfect for cozy nights with a book or a family games night. The frame TV allows for movie nights if required but lives as art to not disturb the space. The kitchen has been newly updated with brand new countertops. This fully functional kitchen has everything you need including a breakfast table for morning coffee or casual family meals. The second floor greets you with a dreamy picture window and reading chair. Two well appointed bedrooms on the second floor along with a 4 piece bathroom. The third floor offers an additional two bedrooms with queen beds and a 4 piece bath. Step outside to a private, brick lined patio shaded by a mature maple tree. The ultra private backyard comes with a fully equipped outdoor sofa, table and BBQ. One car private parking space. The neighbourhood is unbeatable with restaurants, shopping, coffee shops, and wine bars and neighbourhood parks at your fingertips. Perfectly situated between Dundas, Queen and Ossington. This house gives you access to it all. Steps to the famous Badiali, no need to wait in line just order your pizza, skip the line and take it home. Dundas offers boutique grocery shopping and excellent wine and coffee shops. Ossington is home to some of the best restaurants the city has to offer. A short walk to the iconic Trinity Bellwoods Park and shorter still to the newly finished Argyle Park. Easy access to the Gardiner Expressway. 100 score on public transit! No smokers or pets, thank you. (id:24801)
Forest Hill Real Estate Inc.
909 - 1101 Steeles Avenue W
Toronto, Ontario
Live In Primrose Tower I!! This Bright South-Facing Condo Offers All Utilities Included And Is Move-in Ready With A Newer Eat-in Kitchen, Two Walkouts To A Private Balcony, A Jacuzzi-Style Bath, And One Underground Parking Space. Residents Enjoy 24-Hour Gatehouse Security And Are Steps Away From TTC, York Transit, York University, Centerpoint Mall, Making It An Ideal Combination Of Convenience And Comfort. Building Amenities Include: Indoor Pool, Gym, Sauna, Tennis Court, Party/Meeting Room & Recreation Room. (id:24801)
Sutton Group-Admiral Realty Inc.
199 Hollyberry Trail
Toronto, Ontario
Client RemarksTastefully Renovated Family Home Situated In A High Demand and Quiet Neighborhood In North York Hillcrest Village! Recently renovated ( 2024). $$$ Spent On Upgrades!!! Stunning Eat-In Kitchen Boasting Granite Countertops! Large Windows Allows For Tons Of Natural Light! Fabulous Open Concept Dining And Living W/O To Large Deck & Private Backyard! Great Practical Layout With Three Great-Sized Bedrooms With Spacious Closets In Each Room! Finished Bsmt Apartment W/Separate entrance, Kitchen and 2 bedrooms! Great Income Potential! Ravine Setting Pool Size Backyard, Serene & Private With A Huge Deck! No Houses Behind! Long Private Driveway. New Roof (2024), New Furnace & AC( 2025). A Must See!!!Top Ranking Schools: French Immersion - Arbor Glen, Highland Jr.High, A.Y. Jackson S.S., Excellent Location, Steps To Public Transit, Ttc, Parks, Don Valley Trail, Restaurants, Shops & Easy Access To 404/401/407. (id:24801)
Keller Williams Empowered Realty
1210 - 100 Leeward Glenway
Toronto, Ontario
Beautifully Renovated & Spacious Southwest-Facing 3-Bedroom Condo This bright and inviting condo is perfect for families of any size. Featuring a brand-new modern kitchen with custom cabinetry, quartz countertops, and an open-concept layout that seamlessly connects the kitchen, dining, and living areas ideal for entertaining or everyday relaxation. Enjoy the comfort of a southwest-facing unit that brings in plenty of natural light throughout the day. Conveniently located with a bus stop right outside the building and within walking distance to the upcoming LRT, making commuting a breeze. (id:24801)
Homelife/champions Realty Inc.
Main Floor - 168 Park Home Avenue
Toronto, Ontario
A renovated 2-bedroom suite on the main floor of a bungalow house, situated in the heart of the highly coveted Willowdale neighbourhood. The suite (house) is located right at the intersection of Senlac Rd and Park Home Ave, a 10 min walk to the North York Centre subway station, and within minutes from local restaurants, cafes, shops, banks, grocery stores, and other amenities. The suite offers 2 cozy bedrooms, 1 fully renovated / modern bathroom, a beautiful kitchen with an open dining area, and a relaxing living room space. The kitchen is fully equipped with all the essentials (stove, oven, refrigerator, microwave, coffee machines, and a toaster). The bedrooms have comfortable beds, and the living room comes with a 43 inch TV, a sofa, and chairs. The area has some of the best ranked schools in the province that are accessible by walking or via a school system transit. Tenants will have access to very large and spacious backyard and a patio which can be used to entertain guests. The basement is NOT included and is currently occupied. Utilities extra. A laundry closet (washer/dryer) is built in. Shared parking is included, with 1 space allocated to the tenants, and may require coordination with the basement unit tenants. (id:24801)
Sutton Group-Admiral Realty Inc.
1012 - 98 Lillian Street
Toronto, Ontario
Luxury Condo At Yonge/Eglinton. Larger 2 Bedroom And 2 Bath Unit (806 Sf + 318 Sf Wrap Around Balcony). Condo Overlooks 8th Floor Zen Garden. Conveniently Located Close To Everything To Public Transit, Great Restaurants And Shopping (Loblaws And Lcbo On The Ground Level). State Of The Art Amenities (Fitness Room, Lap Pool, Sauna, Cabana Bbq's, Yoga Room,Etc). (id:24801)
Homelife Superstars Real Estate Limited
1412 - 40 Homewood Avenue
Toronto, Ontario
Welcome to this tastefully renovated bright condo at 40 Homewood - a prime location for quality downtown living! You are minutes from TMU (formerly Ryerson University), U of T, The Eaton Centre, Loblaws' Flagship store on Carlton, TTC streetcars and the College Street subway. Enter into an open concept kitchen/dining/living with a walkout to a spacious balcony (6 ft x 15 ft) that embraces the East. Sit and sip your coffee as the sun rises and Lake Ontario sparkles. A view that goes on forever over treed residential neighbourhoods with condo buildings that light up at night. Your upgraded kitchen with an abundance of well-designed cupboards makes meal preparation a breeze. And there's a Breakfast Bar for 2 for the on-the-go meals or the quick coffee chat. The updated bathroom with a walk-in spacious shower in forest green tiles and a Rain Forest shower head will get you ready for your day. Sunny bedroom with California shutters to let the light in and shut it right out, as needed. You'll love the extra-large clothes closet with shelves and a large built-in bookcase with cupboards offers even more space for your TV, books, photos, decorations. Still not enough space? There's a large locker included! Very low maintenance fees with great amenities- indoor pool, sauna, gym, guest suites, bike storage, electrical charging station, visitor parking, library, meeting/party room, and all your utilities are included! Parking is available for a monthly rental fee of $100.Considered one of the best-managed buildings in downtown; and the concierge is always super pleasant and helpful. Make this one your Home on Homewood! The bedroom, living/dining room and balcony have been virtually staged. (id:24801)
Royal LePage Real Estate Services Ltd.
35 Borden Street
Toronto, Ontario
Discover timeless charm in this elegant 2-storey Victorian semi-detached home, located in one of the citys most desirable neighborhoods. Rich in character, it features original stained glass windows, tall baseboards, and classic mouldings that reflect authentic Victorian craftsmanship. Soaring 10' ceilings enhance the sense of space and light throughout.The functional 2-storey layout offers generous living areas with exciting potential to renovate and customize to modern tastesideal for those who appreciate historic architecture but seek contemporary comfort. With a private basement entrance, there's added flexibility to create a rental suite, home office, or in-law unit.This property is a rare opportunity for families, renovators, or investors to transform a true heritage gem. Leave your car in the oversized garage and enjoy walking access to schools, universities, and vibrant College Streethome to some of the citys best cafes, restaurants, and shops. A home with character, location, and limitless potential. (id:24801)
Bay Street Group Inc.
16 - 5672 Dorchester Road
Niagara Falls, Ontario
Welcome to your dream home in the heart of Niagara Falls! This 2024-built, 2-story corner-unit townhouse offers modern living with exceptional convenience. Featuring 3 spacious bedrooms and 2.5 luxurious bathrooms, this home is ideal for families or those seeking extra space. Revel in the stylish finishes and open-concept living areas that blend comfort and elegance. Located in central Niagara Falls, you can access shopping, dining, parks, and top-rated schools easily. The second-floor laundry room simplifies your daily routine. Enjoy your morning coffee or unwind in the evening on your private balcony. Whether you're a growing family or searching for a stylish and comfortable residence, this property has everything. (id:24801)
Exp Realty
835 Queen Street
Gananoque, Ontario
Just steps from the Gananoque River and seconds to Highway 401, this 2020-built semi-detached home combines modern luxury with small-town charm. Featuring high-end finishes throughout, and a main floor 4th bedroom perfect for use as an office/guest room is an ideal find for families, professionals, or retirees. Step inside to discover a spacious open-concept layout. The large kitchen boasts quartz countertops, high-end appliances, a breakfast bar, and flows seamlessly into the living and dining areas. Enjoy the warmth of the cozy fireplace from every angle of this central living space. Step outside onto the expansive deck, ideal for barbecues and gatherings. Relax year-round in the built-in and covered hot tub; an evening retreat like no other. The backyard offers plenty of space for play, a storage shed, and lush green lawn for games and gardening. Upstairs, you'll find three generously sized bedrooms, including a large primary suite with a walk-in closet and luxury shower. In the basement is an all black media room perfect for movie nights, a rec room and an office space. The garage has been partially converted into a gym. This home is perfectly located close to two golf courses, Shorelines Casino, 1000 Islands boat tours, and Gananoques vibrant waterfront with parks, beaches, splash pad, and outdoor entertainment. You're just minutes from the 1000 Islands Parkway and scenic walking trails, as well as the local rec centre with an indoor hockey rink, basketball court, tennis and pickleball courts, soccer fields, and a full outdoor rink. A short 15-minute drive brings you to Charleston Lake Provincial Park and other nature trails, and you're just 20 minutes from Kingston. Gananoque offers an incredible quality of life and 835 Queen Street delivers it all in style. Book your private showing today and see why this is the perfect property in the perfect location. (id:24801)
One Percent Realty Ltd.
13045 Highway 35 Highway
Minden Hills, Ontario
Calling all first time buyers, down sizers, and anyone looking for a turn-key home! Having undergone a complete transformation in 2017 this 3 + 2 bedroom bungalow offers terrific value and theres nothing to do here but move in and enjoy! Conveniently located just a few minutes from town this home sits on just over half an acre (Double Lot) and offers nearly 2000 sq ft of finished living space. The entire property was overhauled in 2017/2018 so all of your cosmetic finishes as well as your big ticket items (septic, Well pump/water line, furnace, windows, doors, roof etc) have been replaced recently. On the main level you will find an open concept design which flows beautifully from the kitchen (with white shaker cabinetry and large breakfast island) into the oversized living room. 3 terrific sized bedrooms and a 4 piece bath round out this level which has easy care laminate floors throughout. In the lower level you will find a large rec room/family room which is perfect for movie night, 2 additional bedrooms, a newly finished 2 piece bath as well as plenty of storage. Outside you have a fenced front yard which is perfect for the 4-legged friends, a raised rear deck with gazebo, as well as some great space to have a fire and entertain. The driveway conveniently wraps all the way to the back of the property where you will find space for all of your outdoor storage needs. If you operate a business or have the need to store equipment this will be the perfect spot. (id:24801)
RE/MAX Hallmark Chay Realty
16 - 365 Pioneer Drive
Kitchener, Ontario
Welcome to this charming and carpet free end unit located in the sought-after Pioneer Park area. This home offers a convenient and desirable location with easy access to shopping, public transportation, scenic walking trails, and it's just a few minutes away from HWY 401 for your commuting needs. Upon entering, you'll be greeted by a cozy interior living room featuring three bedrooms. The upper-level bedroom presents a versatile space that can serve as a sitting room or an additional bedroom, providing flexibility to suit your preferences. Modern kitchen boasting luxury feeling. One of the highlights of this home is the option to choose your preferred deck for relaxation and outdoor enjoyment. The upper deck, accessible from the living room, offers a scenic vantage point, while the second deck, accessed through the basement, provides an alternative space to unwind and soak in the surroundings. This beautiful end unit offers not only a comfortable living space with multiple bedrooms and updated features but also the luxury of choice when it comes to outdoor spaces. must see property ! Don't MISS TO SEE ! Visitor Parking Available. (id:24801)
Royal LePage Flower City Realty
145 Chestnut Street N
Cambridge, Ontario
Three-bedroom townhouse in Preston, Cambridge, ON, available for rent, with a tranquil setting on a quiet road just off King Street E. With 3 bedrooms and 2 washrooms, fully finished basement with laundry room and a fenced-in backyard. A two-car driveway and garage provide parking, while a nearby shopping plaza offers a grocery store and restaurants within walking distance. Public transit options available on King Street. The property is available for rent starting November 1st, 2025. (id:24801)
Royal LePage Vision Realty
369 Thomas Slee Drive
Kitchener, Ontario
Welcome to 369 Thomas Slee in Kitchener's highly sought-after Doon South neighborhood! This spacious 3-bedroom, 4-bathroom, 2-storey home is perfect for growing families looking for both comfort and convenience. Key Features: Open Concept Main Level: The well-designed main floor features neutral decor and a functional layout, making it ideal for family living and entertaining. Spacious Kitchen: With extensive storage, a large kitchen island, and plenty of counter space, meal prep becomes a breeze. Large Principal Rooms: The living and dining areas provide ample space for everyone to unwind and relax. Upstairs Bedrooms: Two generously sized bedrooms, both with double closets, plus a primary bedroom featuring a walk-in closet. Finished Basement: Enjoy even more living space with a family room, The Vow Factor is the recreation space and living room with a 3-piece bath ideal for family fun or guests. Outdoor Space: Sliding glass doors lead to a fully fenced rear yard. (id:24801)
Royal LePage Flower City Realty
502c - 191 Elmira Street S
Guelph, Ontario
Discover one of the largest 1+Den units in Guelph with A huge Den which can be used as a room. Upscale living in this newly built, condominium featuring over 800 sq. ft. of thoughtfully designed interior space and a 73 sq. ft. private balcony with beautiful views. Located in the sought-after West Peak community, this modern home offers the perfect blend of comfort and style. The interior boasts sleek granite countertops, a premium stainless steel appliance package, and elegant plank laminate wood flooring. The versatile den provides an ideal space for a home office or guest room. The contemporary bathroom features a granite countertop vanity, LED pot lights, and a full-size acrylic tub and shower combination. Oversized windows fill the space with natural light, while in-suite laundry enhances convenience. Amenities include a fitness room, party room, and rooftop patio. Outdoor features include a seasonal pool, multi-sport court, BBQ area, and walking trails. The unit comes with one parking space. Conveniently located near Highways 6, 24, and 401, the community offers easy access to Costco, Zehrs, the Guelph Farmers Market, and the University of Guelph. Dining options, banks, the West End Community Centre, and scenic parks are also nearby (id:24801)
Right At Home Realty
6 Carrick Street
Stirling-Rawdon, Ontario
Welcome to 6 Carrick St! This recently built in 2020, Charming 2-Bedroom modern Bungalow for Sale in Stirling! Features: Adorable 2-bedroom + 1 layout perfect for families, couples, or first-time homebuyers. Bright and inviting living spaces with modern finishes. Partially finished basement with and extra bedroom ready for your personal touch, ideal for additional living space or a home office! Spacious backyard for summer gatherings, gardening, or relaxing evenings. Don't miss this fantastic opportunity to own a charming bungalow in a friendly community. Schedule a viewing today and make this beautiful house your new home! (id:24801)
Century 21 Wenda Allen Realty
2629 Side Road 2
Burlington, Ontario
Escape the hustle and bustle and discover this fantastic 3-bedroom, 3 bath country home set on a spacious 1-acre lot. Nestled in a serene rural setting, this property offers the perfect blend of privacy, comfort and open space. Step inside to find a warm and inviting interior with an open concept living and dining area with wood burning fireplace, perfect for family gatherings or cozy evenings at home. Discover the large, well-appointed kitchen with ample counter space, island, granite counters, 6-burner gas stove and abundant storage. On the main floor you'll also find large sunken family room, den and separate office (both which could be used as a 4th. And 5th. bedroom), ideal for working from home. This home boasts three oversized bedrooms and 3 bathrooms, including a spacious primary suite with his & hers walk-in closets, 4-piece ensuite and walk out to private covered veranda. Insulated, detached 3 car garage with 100-amp service and heat pump offering year rounds comfort and endless potential for a workshop, studio or home based business. Extensive decking and gardens featuring perennials and armor stone. This country property offers the perfect blend of spacious indoor living and outdoor enjoyment - all within easy reach of amenities. All this and so much more awaits you! (id:24801)
RE/MAX Escarpment Realty Inc.
810 - 205 Sherway Gardens Road
Toronto, Ontario
One of the Largest and Exquisite 2-Bedroom 2-Bathroom Rentals at High in Demand One Sherway. This 943Sqft corner unit features Hardwood Floors throughout, Open Concept Kitchen with Granite Countertops, Breakfast Bar, and Stainless Steel Appliances. Spacious Primary Bedroom with Walk-In Closet and 4-Piece Ensuite Bathroom. Second Bedroom with large closet and organizers. Laundry Closet with Extra Storage. Resort-Style Amenities: Indoor Pool, Hot Tub, Sauna, Gym, Games Room, Library, Party Room, 24 Hour Concierge, & More! Steps To Sherway Gardens, Groceries, TTC, Hwys, & Trails. One of the best 2-Bedroom Rentals at One Sherway. It's a Must See! (id:24801)
Panorama R.e. Limited
108 - 215 Mississauga Valley Boulevard
Mississauga, Ontario
Bright & Spacious 1352 Square Feet (Mpac), Nicely Cared For Home In The Heart Of The City, WalkingDistance To Go Train. Close To Schools, Shopping, Community Center, Library, Indoor Pool & Hockey Arena.One Bus To The Subway. A Rare Find In The Middle Of The City. Backing Onto A Very Large Park. LowerLevel Finished With 1 - 3 Pc And 4th Bedroom. (id:24801)
RE/MAX Imperial Realty Inc.
A509 - 1117 Cooke Boulevard
Burlington, Ontario
Bright, Functional, And Thoughtfully Designed, This 1 + Den Condo Offers 604 SQFT Of Versatile Living Space In An Unbeatable Location. Just Steps From Aldershot GO Station And Minutes From Lasalle Park And Marina, Easy Transit Access Is Combined With A True Waterfront Lifestyle. Scenic Walking And Waterfront Trails Are Right At Your Doorstep, Making It Effortless To Enjoy The Outdoors Anytime, While Quick Access To The 403, 407, And QEW Makes Commuting Simple And Convenient. Inside, The Unit Features A Large, Flexible Den, A Modern Kitchen, And A Living Area Filled With Natural Light From Generously Sized Windows. The Bedroom Sits Just Off The Main Living Space, Offering Privacy While Still Feeling Open And Bright. Step Out Onto The Balcony To Enjoy Fresh Air And Views Of The Neighborhood. Residents Have Access To Fantastic Building Amenities, Including A Fully Equipped Gym, Party Room, And Rooftop Deck. Additional Perks Include One Parking Spot, One Locker, And Visitor Parking With EV Chargers. Don't Miss Your Opportunity To Call This Gorgeous Unit Your Next Home. (id:24801)
Royal LePage Signature Realty
5 Chevrolet Drive
Brampton, Ontario
Spacious 4+3 Bedroom Home with Separate Legal Basement Apartment Prime Location in Fletchers Meadow, Brampton! Welcome to this beautifully maintained and income-generating detached home in the heart of Fletchers Meadow! Designed for both comfortable family living and investment potential, this property is a rare find. Bright & Open-Concept Layout: Spacious living, dining, and family rooms with seamless flow, perfect for entertaining or relaxing. Modern Kitchen: Includes 4 appliances and ample counter space for everyday cooking. Bonus Main Floor Room: Ideal for a home office, guest room, or playroom. Second Floor:4 Large Bedrooms & 3 Full Baths: Generously sized rooms with plenty of natural light. The primary suite features 2 closets and space for a full sofa set. Basement: Legal Separate Basement Apartment: Each unit has its own entrance, 2 bedrooms, a full kitchen, and a 3-piece bathroom perfect for rental income or multi-generational living. There is 4100 sq ft of living space. Additional Highlights: Double garage and ample driveway parking Close to schools, parks, public transit, shopping, and more Quiet, family-friendly neighborhood This home offers exceptional value for families and investors alike. Don't miss out on this unique opportunity! (id:24801)
Royal LePage Flower City Realty
515 Ettridge Court
Mississauga, Ontario
Real estate 101. Buy the lease expensive property on an expensive street. Next door just sold for 1,489,000 in one day. Amazing value for Mineola. The lot is short nothing of amazing. Huge Pie Shaped lot. 189 Feet Deep and almost 100 Feet at the rear of this tiered lot. This 2-storey 3 bedroom, 3 bathroom home has so much to offer. Freshly painted, new floors and baseboard. Professionally cleaned. In-law suite with separate entrance and full bath and kitchen. Fantastic set up for your favourite relative, even better for your not so favourite. The kitchen is a galley kitchen with a large breakfast nook and walkout to the massive yard. This home is priced for a quick sale. Live in a beautiful part of Mississauga. Walking distance to almost everything. Public transit. Go Trains are close by. QEW is 5 minutes away. Shopping, schools, parks, so much is available in a short distance. This home is a must see. Call your agent and make an appointment right away. (id:24801)
Royal LePage Meadowtowne Realty
93 Crystal Glen Crescent
Brampton, Ontario
This beautifully updated freehold townhouse in Brampton's sought-after Credit Valley community is perfect for a growing family or first-time home buyers. With 3 spacious bedrooms, 4bathrooms, a finished basement and parking for 3 cars, it offers both comfort and practicality. The bright main floor boasts an open living and dining area, modern kitchen with Quartz countertops and stainless steel appliances, and a walkout to private backyard-ideal for family time or summer BBQs. Upstairs, the primary bedroom features a walk-in closet and ensuite, while the additional bedrooms provide space for kids and guests. Freshly painted, carpet-free and with greenery right across the street, this move-in -ready home combines style, convenience and a welcome community feel. (id:24801)
King Realty Inc.
1487 Chriseden Drive
Mississauga, Ontario
Why renovate when you can move right in? With over $500,000 in recent upgrades, this designer-finished home could grace the pages of House & Home magazine. Welcome to 1487 Chriseden Drive in the heart of Lorne Park a fully renovated residence where all you need to do is turn the key and start living. Just minutes from vibrant Port Credit with its waterfront trails and diverse dining options, and ideally located for commuters, this home offers the perfect blend of luxury and convenience. The airy, open-concept main floor is perfect for entertaining, with a dedicated office and a spacious mudroom that walks out to the backyard. The primary suite is a luxurious retreat with a five-piece ensuite and generous walk-in. Downstairs, the glass-enclosed home gym is ideal for fitness enthusiasts, while a fifth bedroom, bathroom, and kitchenette create a comfortable, private space for guests. Step outside to your own private resort: a saltwater pool with waterfall, new high-end Beachcomber hot tub with integrated Bluetooth sound, games area, privacy fencing, and plenty of room for a future outdoor kitchen or gazebo. Stylish, modern, and completely move-in ready. Welcome home. (id:24801)
RE/MAX Escarpment Realty Inc.
17 Brownridge Crescent
Toronto, Ontario
Welcome to 17 Brownridge Crescent A Meticulously Maintained 4-Bedroom Detached Home in a Quiet Etobicoke Neighbourhood!Located on a serene crescent in the family-friendly West HumberClairville community, this charming 2-storey home offers a functional layout with thoughtful upgrades throughout. Step inside to a warm and inviting main floor featuring gleaming hardwood floors, a spacious living and dining area, and an oak staircase that spans from the basement to the upper level.The upgraded kitchen boasts ample cabinetry and a walk-out to a private backyard patioperfect for entertaining or relaxing outdoors. Upstairs, youll find three generously sized bedrooms, including a primary suite with ample closet space and natural light. The main floor biggest bedroom has a separate entrance. The finished basement is ideal for extended family living or a recreation room. Notable Features:4 bedrooms, 2 bathroomsHardwood flooring on the main levelUpdated windows and furnaceConcrete driveway, walkway, and backyard patioCentrally located near Humber College, TTC, major highways, schools, parks, and everyday amenities.Dont miss your chance to own a solid, well-cared-for home in a high-demand location. Just move in and enjoy! (id:24801)
RE/MAX Crossroads Realty Inc.
167 Golden Meadow Drive
Markham, Ontario
Welcome to the very quiet neighbourhood, Wismer Community. 4+2 bedrooms newly renovated high demand area, walk to school, park, bus stop and close to banks and shopping malls. Very bright, must see! (id:24801)
Royal LePage Vision Realty
1876 Lamstone Street
Innisfil, Ontario
Bright And Spacious Family Home Situated In The Alcona Community! This 3 Bedroom, 3+1 Bathroom Home Offers A Finished Basement, Eat In Kitchen, Private Backyard And Over 2300 Sq Ft Of Finished Living Space. Hardwood And Tile Throughout The Main Floor With A Cozy Family Room Including A Gas Fireplace. W/O To The Large Fenced Backyard With A Beautiful Deck And Patio. Perfect For Summer And Entertaining Year Round. Maintained To Perfection! Located Close To Schools, Parks, Shops, Golf Courses and More! Ideal For A Young Family Looking To Move To Safe And Family Oriented Neighbourhood. ** This is a linked property.** (id:24801)
Royal LePage Your Community Realty
18 Rossi Drive N
Vaughan, Ontario
Welcome to vellore. Beautiful large spacious 5 bedroom home ready for a family to enjoy. Large spacious kitchen for entertaining friends and family Surrounded by many amenities all within walking distance. Schools, parks, nature trails. Vaughan Mills shopping center, Canada's Wonderland, and Vaughan Hospital all within a 5 minute drive. Hwy 400 / 407 / 427 close by. (id:24801)
Enterhome Realty
1099 Thompson Drive
Oshawa, Ontario
Newly Built Modern Townhouse Located In North Oshawa's Newest Subdivision. Features An Open-Concept Main Floor With A Spacious Kitchen And Separate Breakfast Area. Enjoy 9-Ft Ceilings, Large Windows Providing Abundant Natural Light, And A Walk-Out To The Backyard From The Living Room. This Home Offers 3+1 Bedrooms And 3.5 Bathrooms, Including A Finished Basement With A Cold Room. The Primary Bedroom Boasts His-And-Hers Walk-In Closets And A 3-Piece Ensuite Washroom, While The Second Bedroom Features A Walk-Out Balcony. Convenient Garage Access From The Foyer. Equipped With Energy-Efficient Heating And An HRV System. Ideally Located Just Minutes From Hwy 407, Costco, Walmart Supercenter, Durham College, And Ontario Tech. (id:24801)
Royal LePage Signature Realty
755 Gerrard Street E
Toronto, Ontario
Welcome to 755 Gerrard Street East, This house has been loved by the same family for 30 years. Now it's time for a new family to build their new home in prime Riverdale. This Victorian freehold towhouse, with 3 bedrooms, 2 full bathrooms, a spacious finished basement, a front porch and fenced-in backyard. This home has plenty of space for enjoying life with family and friends. It features hardwood floors on the main floor and large windows allowing lots of natural light to filter in throughout the day. Great ceiling height on the main floor with a huge beautiful sun filled kitchen with sliding doors to the walkout large backyard. The laneway parking has space for 2 cars to park. Potential for future additions or laneway house. A short walk to shops, restaurants, grocery on Danforth and in Leslieville, multiple streetcars, and Riverdale Park. This home is a few minutes walk from the upcoming new Ontario Line, with a transit station at Gerrard Street and Carlaw Ave. The Seller And Listing Agent Make No Representations Or Warranties Regarding The Condition Of The Property. PROPERTY BEING SOLD IN AS IS WHERE IS CONDITION NO WARRANTIES (id:24801)
Right At Home Realty
Th3 - 270 Davenport Road
Toronto, Ontario
Luxury condo townhouse with a spacious rooftop terrace offering breathtaking views of the CN Tower and the city skyline, situated in the highly sought-after Annex Yorkville neighbourhood, known as one of the best in Toronto! Enjoy 10-foot ceilings on the main level and 9-foot ceilings on others, a modern kitchen with built-in stainless steel appliances, backsplash, and a gas stove. The upgraded bathroom features both a shower and bathtub. A private ensuite elevator. Benefit from direct access to a private garage with a door and easy access to nearby shops, restaurants, top-tier schools, parks, and close proximity to the University of Toronto. (id:24801)
RE/MAX Crossroads Realty Inc.
2105 - 9 Bogert Avenue
Toronto, Ontario
Welcome to the iconic emerald towers rising above Yonge and Sheppard, with a sleek glass exterior and contemporary design. Residents enjoy direct subway access, groceries, upscale retail shops, and various dining options at their doorstep. You're also just minutes from the 401, 404, and Finch GO Station. The building has great amenities, including a gym, indoor pool, and rooftop terrace. This one plus the den, can truly act as a two-bedroom unit. It has a spacious open layout, modern finishes, 9 ft ceilings, and floor-to-ceiling windows. Emerald Park offers a sophisticated urban lifestyle in one of Toronto's most vibrant neighborhoods, making it a great investment opportunity. (id:24801)
Century 21 Percy Fulton Ltd.
610 - 18 Holmes Avenue
Toronto, Ontario
Conveniently Located At Yonge & Finch Neighborhood, Short Walk To Finch Subway Station, Shopping & Dining. This Sun-Filled Split Two Bedrooms & Two Full Bathrooms Home Has Just Freshly Painted And Ready For Move In Immediately. The 9 Feet Ceiling Suite With Welcoming Open Concept Layout, Engineering Hardwood Floor Throughout Living Rooms & Bedrooms, Perfect For A Growing Family. Amenities Include Good Size Indoor Swimming Pool, Hot Tub, Sauna, Party Room, Exercise Room, Roof Top Garden With BBQ, Visitor Parking. Main Lobby Is Under Renovation & Will Looks Great Very Soon. Also Comes With A Parking Spot Very Close To Elevator, And A Locker Both At P2 Level. Living/Dining room has been virtually staged to illustrate the potential of space. Buyers are encouraged to view the property in person to assess actual conditions. (id:24801)
Right At Home Realty
406 - 600 Eglinton Avenue E
Toronto, Ontario
Two Bedroom, Two Bathroom Corner Unit Located In Prime Midtown Location. Unit Has Been Freshly Painted. 874sqft Condo With Open Concept Kitchen, Dining And Living Area Offers A Perfect Place To Entertain Guests Or Simply Relax, With A West-Facing Walkout Balcony And A North-Facing Juliette Balcony Providing Plenty Of Natural Light. Primary Bedroom Features Plenty Of Room For A Queen-Sized Bed, Additional Furniture, A Double Closet, And A 4-Piece Ensuite Bathroom. Fridge, Stove, Hood Fan, Microwave, Dishwasher, Stacked Washer And Dryer. Includes One Covered Parking Space And One Locker That Is On The Same Level As The Unit. Located In The Heart Of Midtown, You'll Be Steps Away From Incredible Dining Options, Shopping, Entertainment And All That Yonge & Eglinton And Leaside Has To Offer. Metro Grocery Store At Your Door, Easy Access To Public Transit Including Direct Bus To Yonge & Eglinton Subway Station And Steps To The New Crosstown Leaside LRT Station. (id:24801)
Keller Williams Referred Urban Realty
18 Cadillac Ave Avenue
Toronto, Ontario
What's a true, warm and peaceful home? Seeing is believing! Just here! In one of Toronto's most coveted, charming and promising family-friendly neighbourhoods which offer both immediate value and incredible potential! Please come on, enjoy a truly happy life, feel far better than you'd think---THE BEST "BANG FOR YOUR BUCK" !!!!! (id:24801)
Jdl Realty Inc.
1209 - 10 Muirhead Road
Toronto, Ontario
Lovingly Cared For, Sunny, South Facing Condo in a Very Well Managed Building. Situated On 14 Acres Of Truly Park-like Grounds in the Heart of North York. Light Oak Coloured Laminate Floors in Living Areas Providing A Nice Flow, Bright Kitchen With Large Eat-in Area. Picture Window In Living Room, French Doors on 2nd Bedroom With Walk Out To Sunny, Open Balcony. Large Master With Mirrored Closet Doors. Plenty Of Storage. Maintenance Fee Includes All Utilities, Cable TV and Rogers Internet! Exclusive, Fully Equipped Gym to Support Your Active Lifestyle. Easy Commute, Ideal Location On Sheppard E. TTC/Subway Line, Near HWY 401-404-DVP (id:24801)
Homelife/vision Realty Inc.
46330 South Street
Central Elgin, Ontario
PRICED TO MOVE! Charming 5-bedroom, 2-bath country home on a quiet, no-through road in historic Sparta. Featuring a spacious mudroom, main floor laundry and numerous UPGRADES: electrical panel (2024), new deck (2024), kitchen/pantry and flooring (2019), metal roof (2019), full exterior siding (2019), garage conversion (2018) and upgraded reverse osmosis system. Cozy woodstove plus forced air heating. Detached outbuildings, above-ground pool, a fenced backyard and peaceful greenspace views. Located just 30 mins to London, 15 mins to St. Thomas, and 10 mins to Port Stanley and Port Bruce. A perfect blend of modern comfort and rural lifestyle. (id:24801)
Exp Realty
301 - 125 Shoreview Place
Hamilton, Ontario
Do not miss this incredible opportunity to lease a luxury condo built by award-winning builder New Horizon. Enjoy a wide open-concept layout with stainless steel appliances, quartz countertops in both the kitchen and bathroom, private underground parking, and in-suite laundry. The spacious primary bedroom includes a huge walk-in closet. Residents have full access to building amenities including a party room, fitness room, and rooftop terrace. Step out onto your private balcony and take in stunning views of Lake Ontario and the Escarpment. Hydro extra. (id:24801)
Gowest Realty Ltd.
4161 White Road
Port Colborne, Ontario
Imagine coming home to your own private 19-5 acre sanctuary, just 20 minutes from Niagara Falls and St. Catharines. This approx. 3,900 sq. ft. bungalow blends comfort and elegance with soaring ceilings, hardwood floors, a sunlit great room with fireplace, and a spacious kitchen and dining area perfect for family gatherings. The full-size finished basement offers endless possibilities for extra living, entertaining, or storage, while the 27-foot covered patio invites year-round enjoyment. Set on a 5-acre estate lot and surrounded by 14.5 acres of preserved forest, this property delivers unmatched peace, privacy, and natural beauty the perfect escape from city chaos to country calm. Whether you are looking for a forever home or a weekend retreat, this is the lifestyle upgrade you have been dreaming of. (id:24801)
Royal LePage Flower City Realty
130 Dells Crescent
Brampton, Ontario
LOOK NO FURTHER!! DONT MISS THIS GEM IN THE NEIGHBOURHOOD!! Rare Premium Pie-Shaped Lot 157 FtDeep! Beautiful Semi-Detached Home Featuring Separate Living & Dining Rooms, Bright Modern Layout,and a Finished Basement with Private Side Entrance. Enjoy Parking for 4 Cars and a Spacious Backyard Perfect for Entertaining. Nestled in a Highly Sought-After Neighborhood Close to Top Schools, Parks,Shopping & Transit! 2 bedroom finished basement with separate entrance, liand kitchen (id:24801)
RE/MAX Realty Services Inc.



